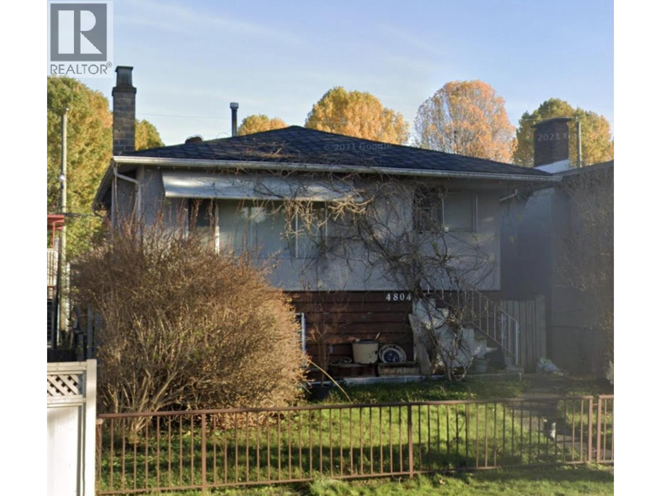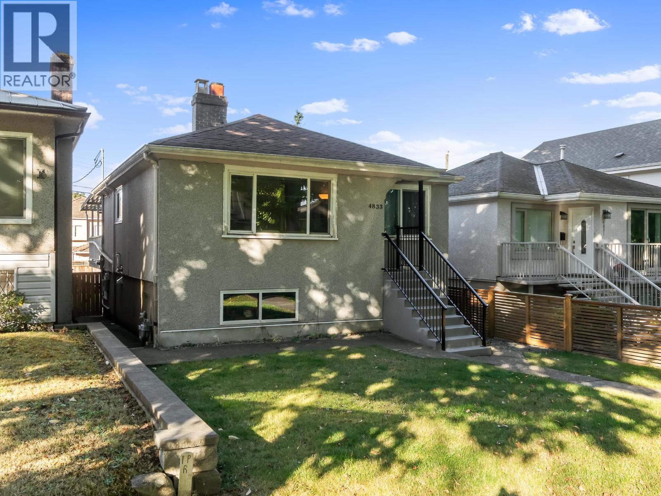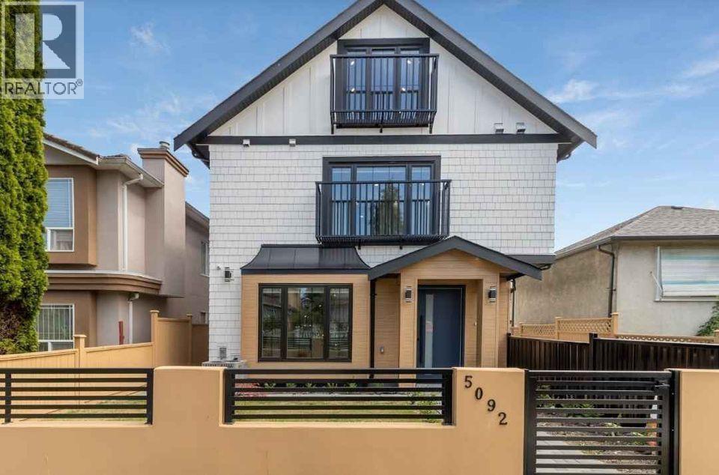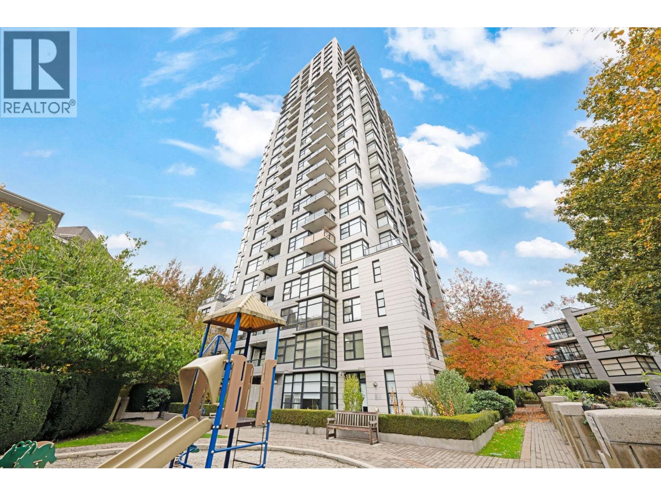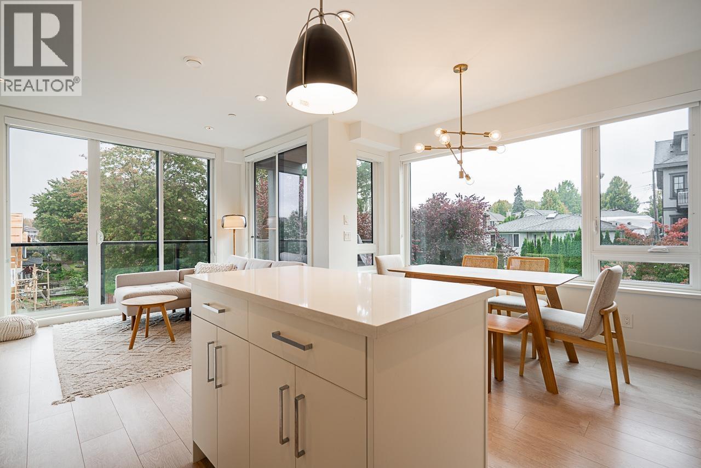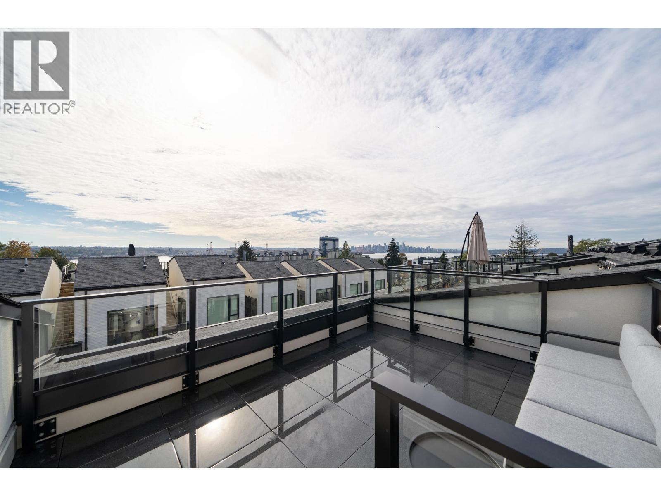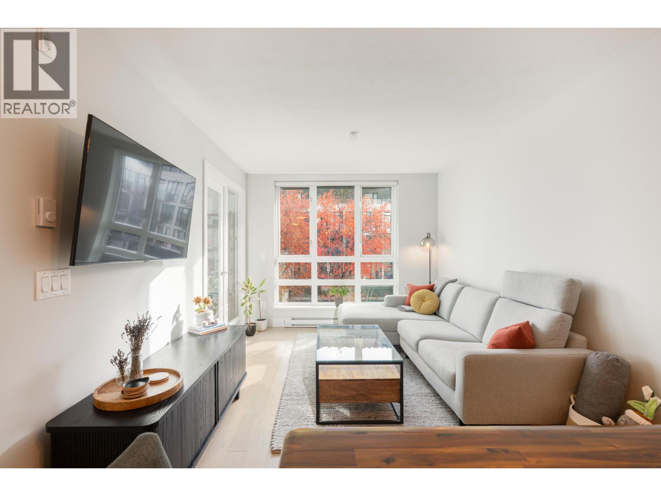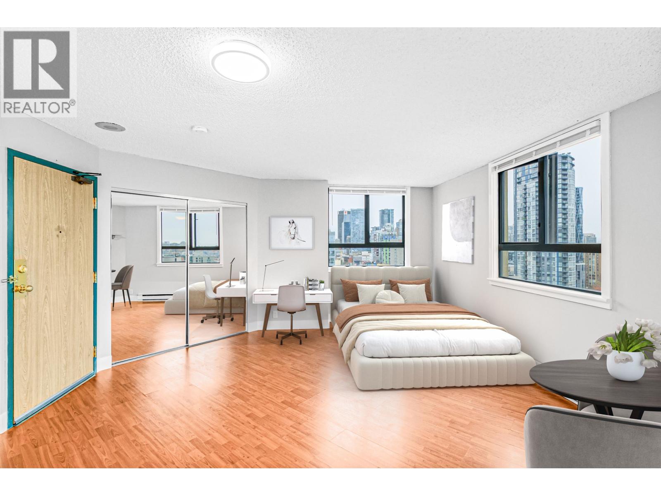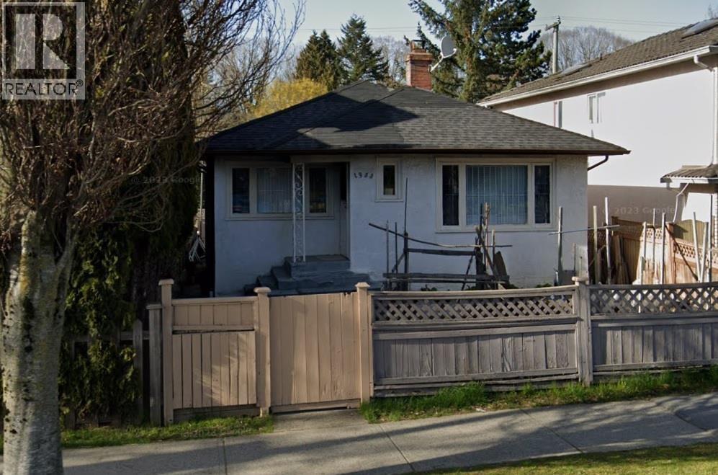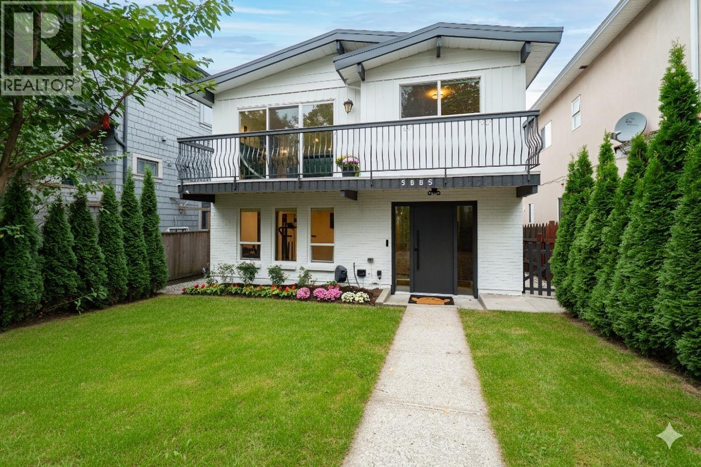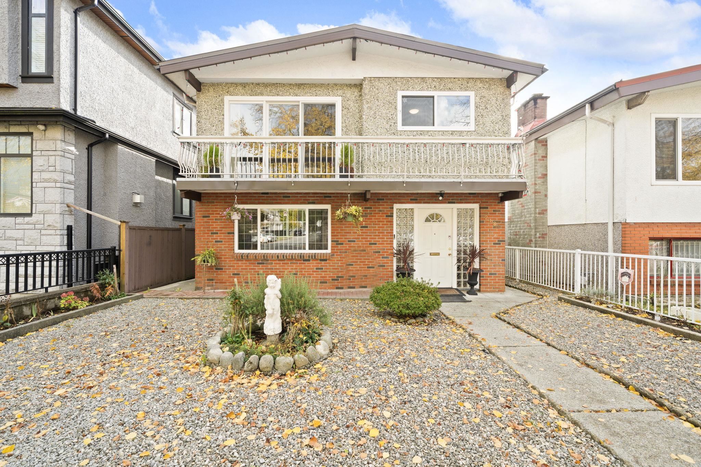- Houseful
- BC
- Vancouver
- Kensington - Cedar Cottage
- 4712 Victoria Drive
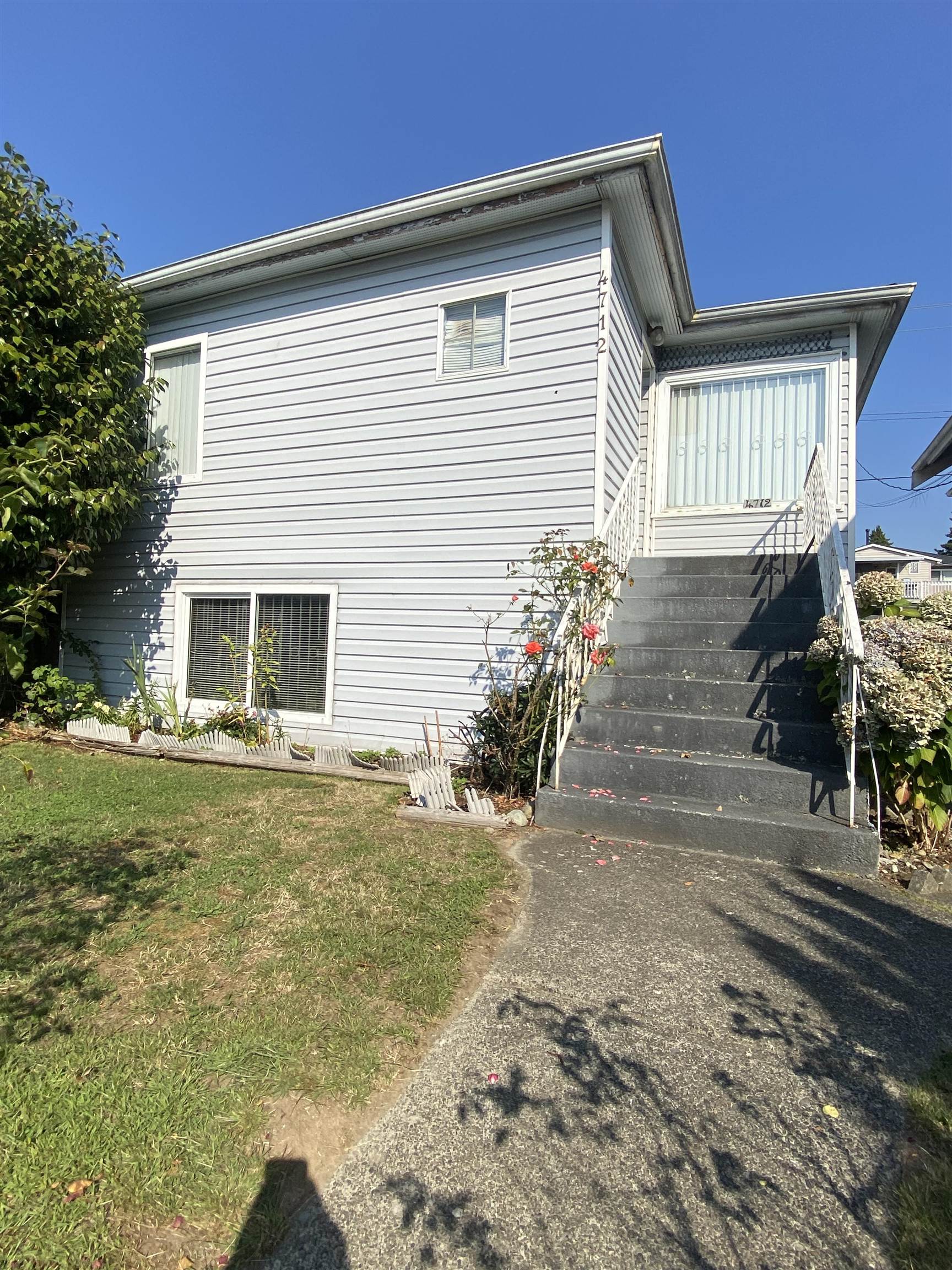
4712 Victoria Drive
For Sale
51 Days
$1,499,000 $19K
$1,479,999
6 beds
2 baths
2,090 Sqft
4712 Victoria Drive
For Sale
51 Days
$1,499,000 $19K
$1,479,999
6 beds
2 baths
2,090 Sqft
Highlights
Description
- Home value ($/Sqft)$708/Sqft
- Time on Houseful
- Property typeResidential
- Neighbourhood
- Median school Score
- Year built1946
- Mortgage payment
The Holland by Townline welcomes you home to this 2 BED 2 BATH, in the heart of Surrey City Centre. A grand entryway leads into the kitchen housing a Samsung appliance package, under-cabinet lighting and contrasting cabinetry, suitable for all your storage needs. Both bedrooms offer room for king size beds with two end tables. A lavish spa inspired bathroom, A/C, over height ceilings and generous patio space highlight this home's enhanced liveability. 13,000 sf of building amenities, steps to 2 Skytrain stations & access to all of City Centre's retailers, SFU and great restaurant.
MLS®#R3045995 updated 2 weeks ago.
Houseful checked MLS® for data 2 weeks ago.
Home overview
Amenities / Utilities
- Heat source Natural gas
- Sewer/ septic Public sewer
Exterior
- Construction materials
- Foundation
- Roof
- Fencing Fenced
- # parking spaces 2
- Parking desc
Interior
- # full baths 2
- # total bathrooms 2.0
- # of above grade bedrooms
- Appliances Washer/dryer, dishwasher, refrigerator, stove, microwave
Location
- Area Bc
- Water source Public
- Zoning description Rt 2
Lot/ Land Details
- Lot dimensions 3135.0
Overview
- Lot size (acres) 0.07
- Basement information Full
- Building size 2090.0
- Mls® # R3045995
- Property sub type Single family residence
- Status Active
- Tax year 2025
Rooms Information
metric
- Bedroom 2.743m X 3.048m
Level: Basement - Bedroom 3.048m X 3.353m
Level: Basement - Living room 4.267m X 3.658m
Level: Basement - Bedroom 3.048m X 3.048m
Level: Basement - Kitchen 2.743m X 3.048m
Level: Basement - Primary bedroom 3.658m X 3.404m
Level: Main - Bedroom 2.743m X 3.607m
Level: Main - Living room 3.581m X 5.131m
Level: Main - Family room 3.353m X 3.658m
Level: Main - Dining room 3.353m X 2.438m
Level: Main - Kitchen 2.819m X 2.87m
Level: Main - Media room 6.096m X 3.353m
Level: Main - Bedroom 2.997m X 2.718m
Level: Main
SOA_HOUSEKEEPING_ATTRS
- Listing type identifier Idx

Lock your rate with RBC pre-approval
Mortgage rate is for illustrative purposes only. Please check RBC.com/mortgages for the current mortgage rates
$-3,947
/ Month25 Years fixed, 20% down payment, % interest
$
$
$
%
$
%

Schedule a viewing
No obligation or purchase necessary, cancel at any time
Nearby Homes
Real estate & homes for sale nearby

