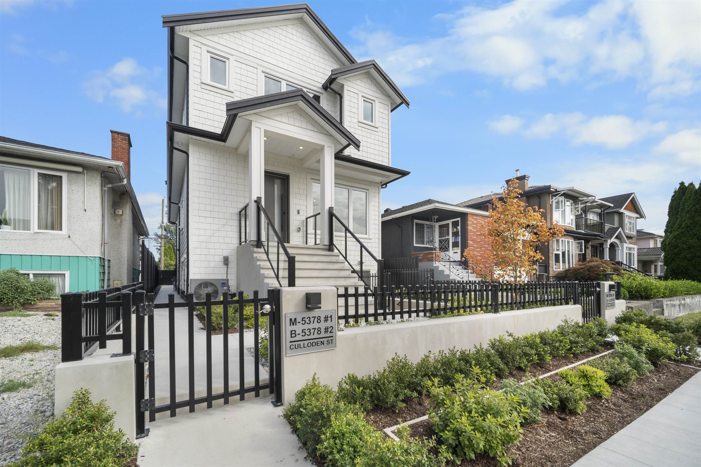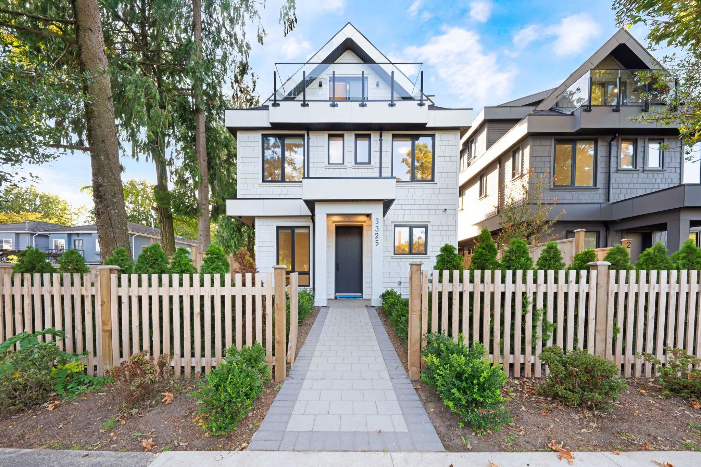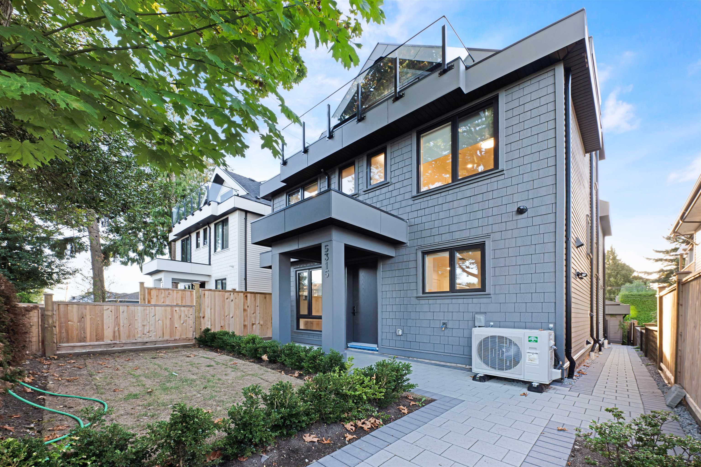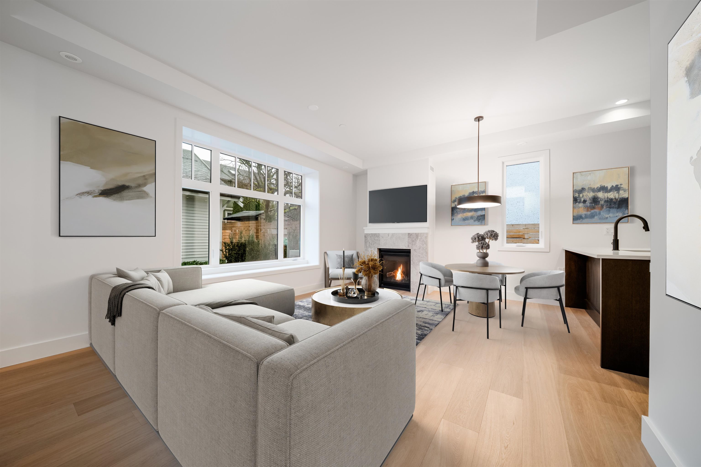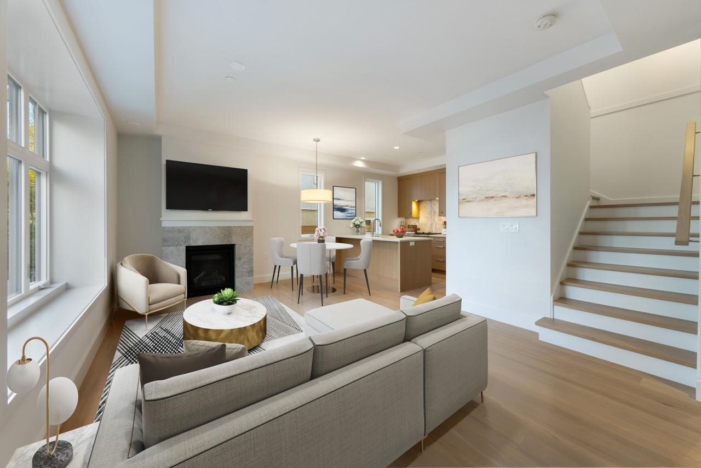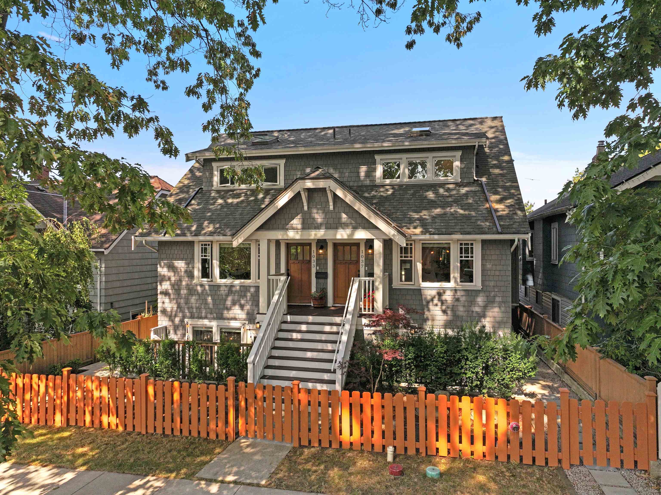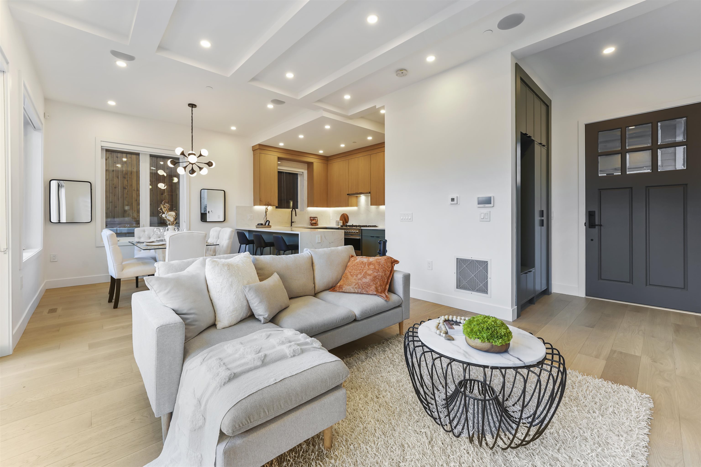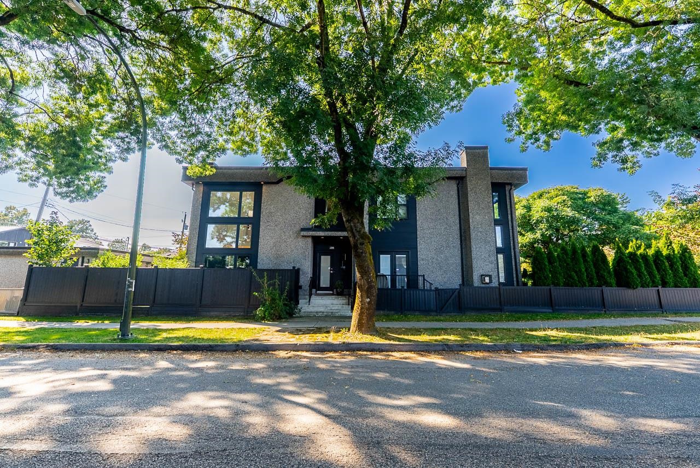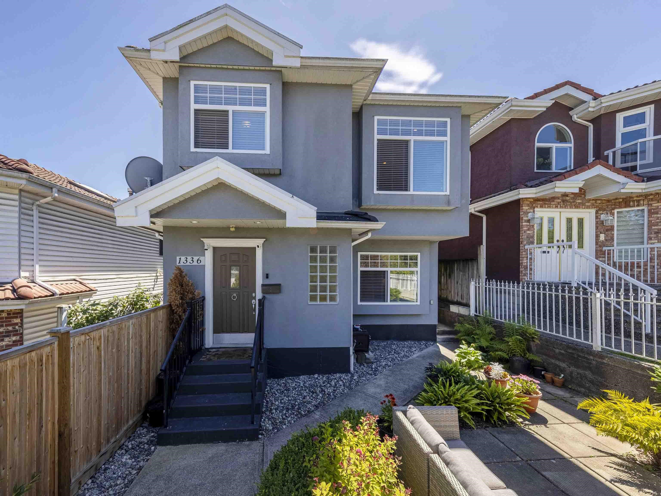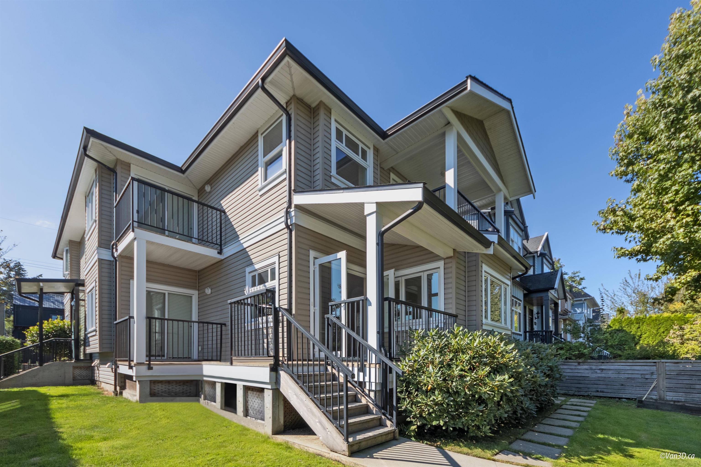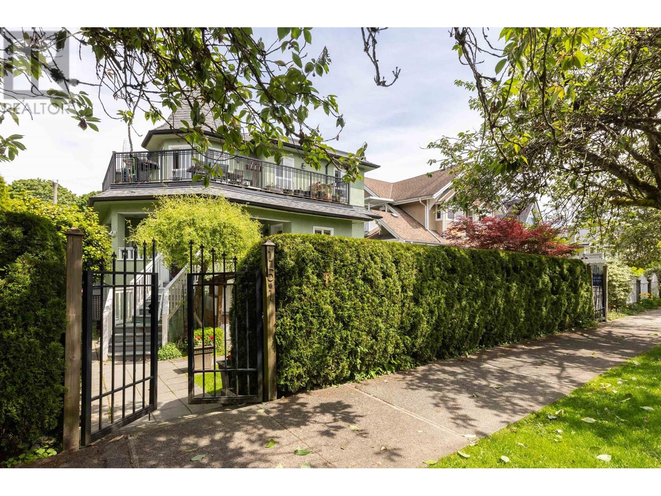- Houseful
- BC
- Vancouver
- Kensington - Cedar Cottage
- 4722 4722 Henry Street
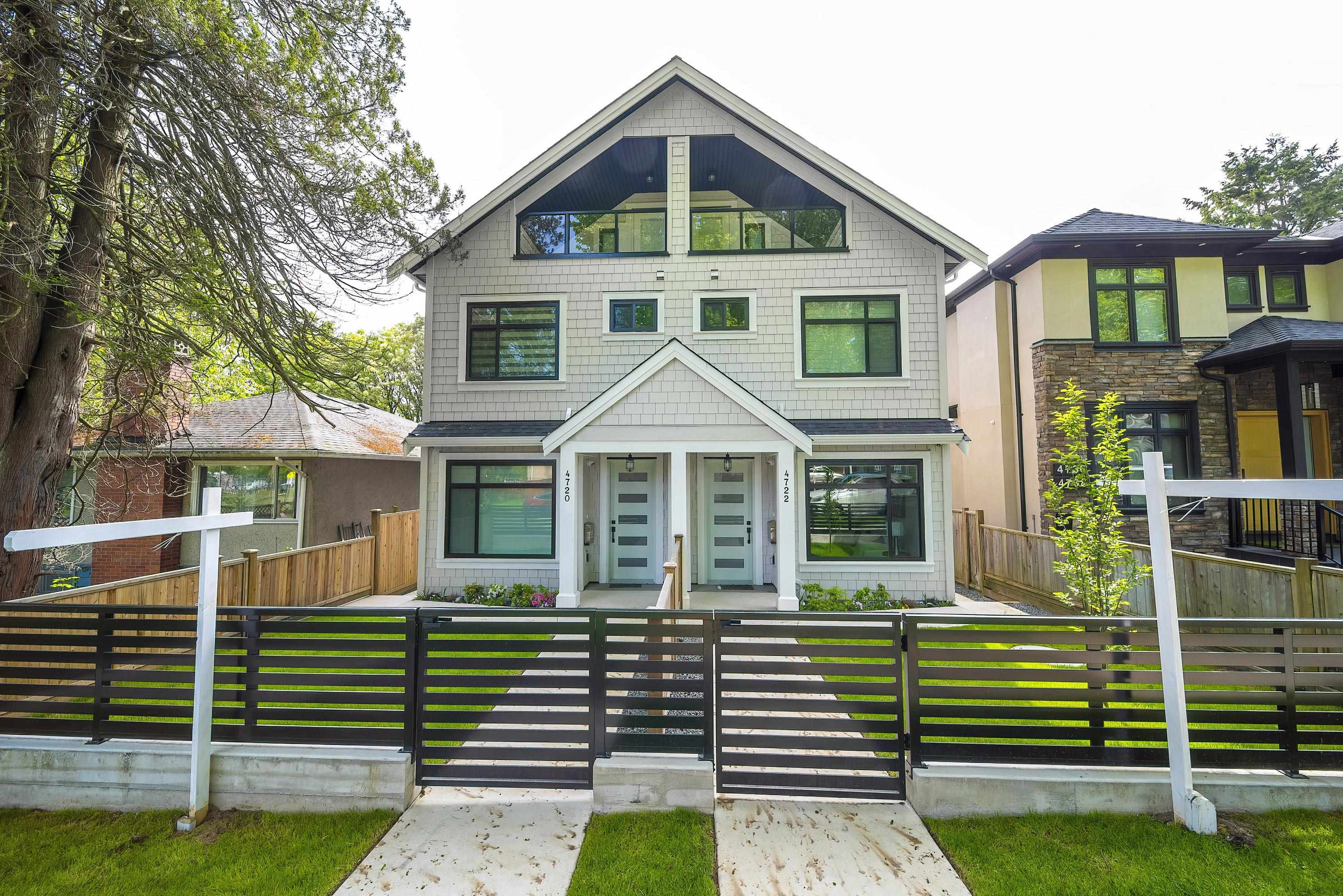
Highlights
Description
- Home value ($/Sqft)$758/Sqft
- Time on Houseful
- Property typeResidential
- Neighbourhood
- CommunityShopping Nearby
- Year built2025
- Mortgage payment
Sweet Sweet Home!Introducing an exquisite side by side duplex home in heart of Vancouver, where modern elegance meets urban convenience. This stunning Westside Quality property features contemporary open-concept living areas with abundant natural light. Gourmet kitchen with expansive island, custom soft-closing cabinets, high end appliances.Two serene master suites design, one with floor to ceiling build-in cabinetry, and the other provides walk-in closet.double roof decks & private backyard perfect for outdoor entertaining.Engineer hardwood floor,AC,HRV, security system,9' High Ceiling on each level,Detached car garage, a large crawl storage space. Located in a quiet vibrant neighborhood, residents will appreciate proximity to parks, schools, and upscale dining. 2-5-10 new home warranty.
Home overview
- Heat source Electric, forced air, heat pump
- Sewer/ septic Public sewer, sanitary sewer, storm sewer
- Construction materials
- Foundation
- Roof
- Fencing Fenced
- Parking desc
- # full baths 3
- # half baths 1
- # total bathrooms 4.0
- # of above grade bedrooms
- Appliances Washer/dryer, dishwasher, refrigerator, stove, range top
- Community Shopping nearby
- Area Bc
- View Yes
- Water source Public
- Zoning description Rs1
- Basement information Crawl space
- Building size 2200.0
- Mls® # R3046896
- Property sub type Duplex
- Status Active
- Tax year 2025
- Primary bedroom 3.962m X 3.048m
- Storage 11.633m X 4.826m
- Walk-in closet 3.962m X 1.524m
- Bedroom 3.48m X 2.896m
Level: Above - Office 1.753m X 2.464m
Level: Above - Primary bedroom 3.429m X 3.81m
Level: Above - Kitchen 2.896m X 4.47m
Level: Main - Foyer 1.219m X 1.219m
Level: Main - Living room 4.14m X 4.47m
Level: Main - Dining room 3.048m X 4.47m
Level: Main
- Listing type identifier Idx

$-4,448
/ Month


