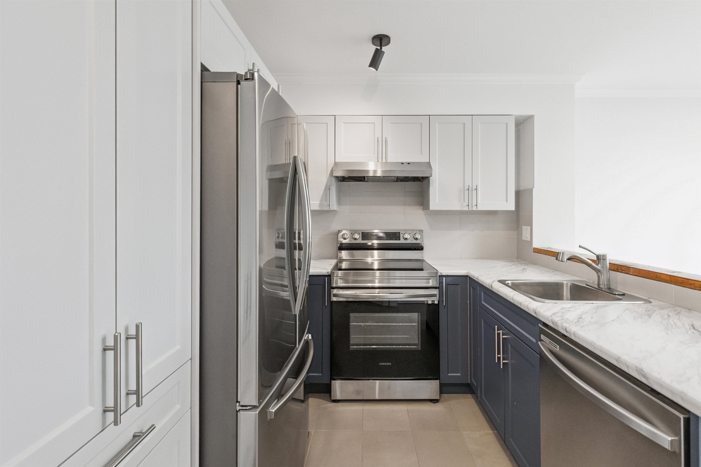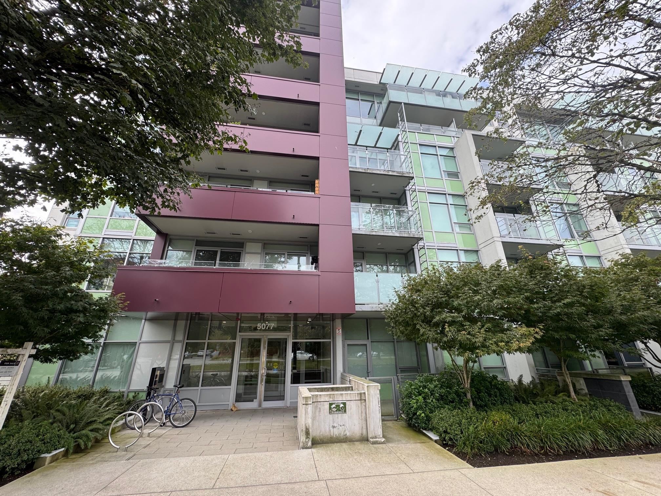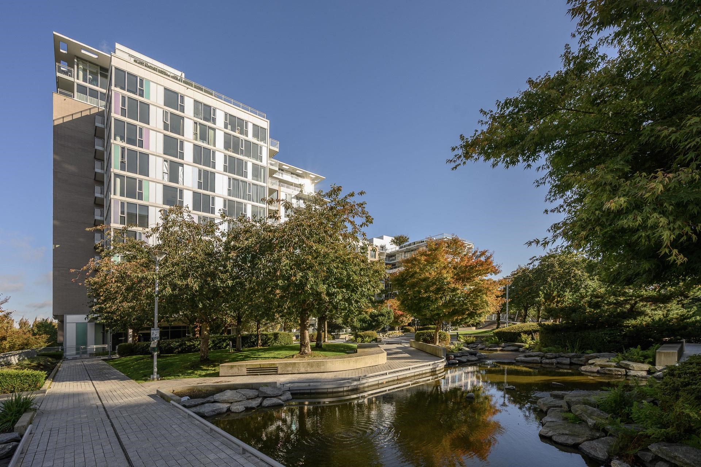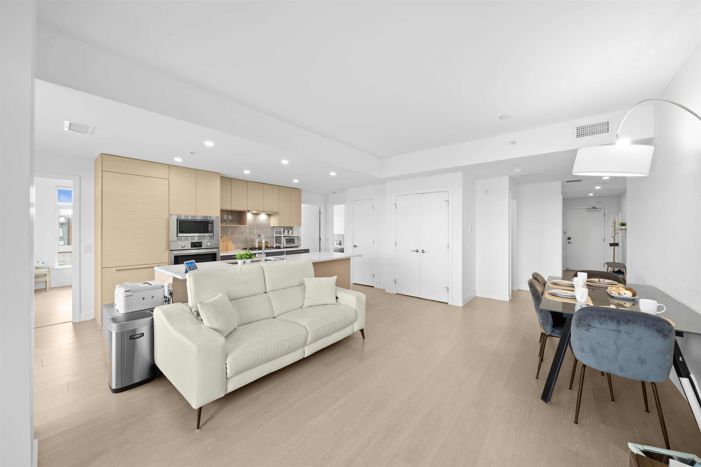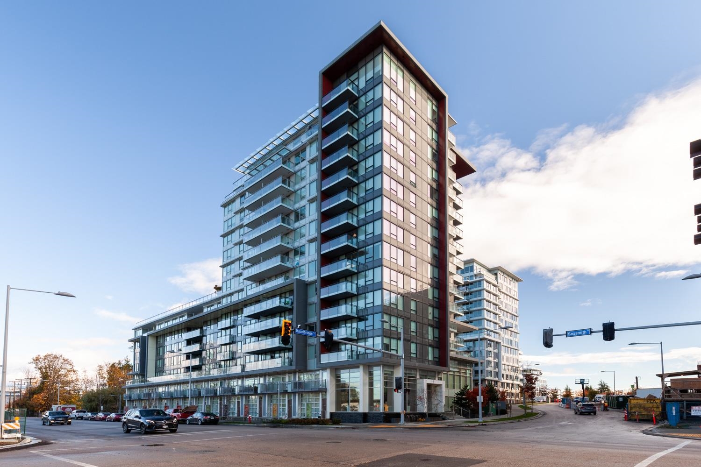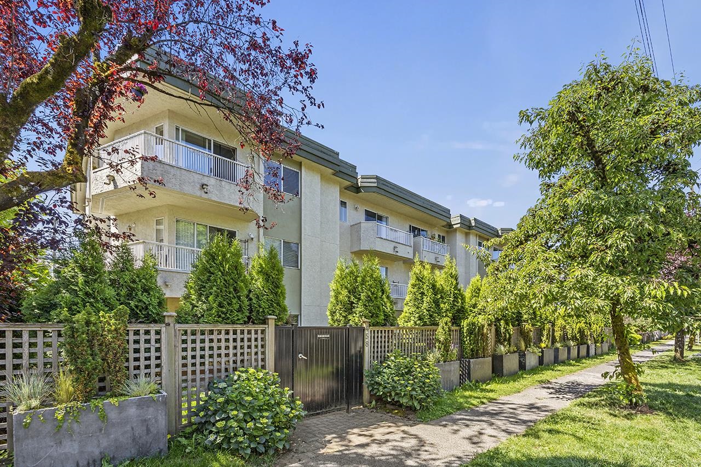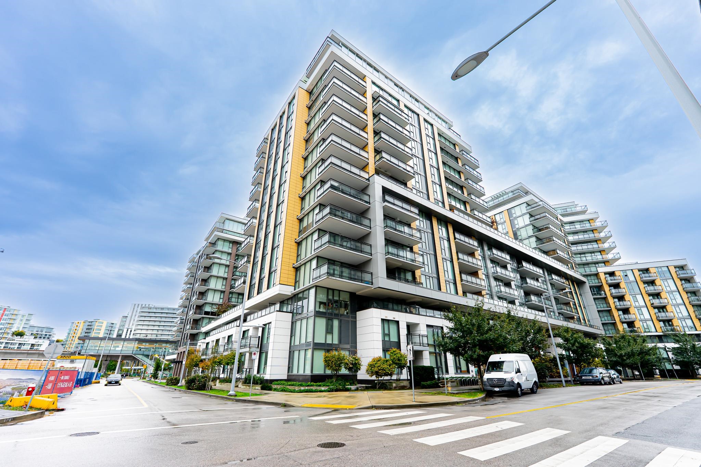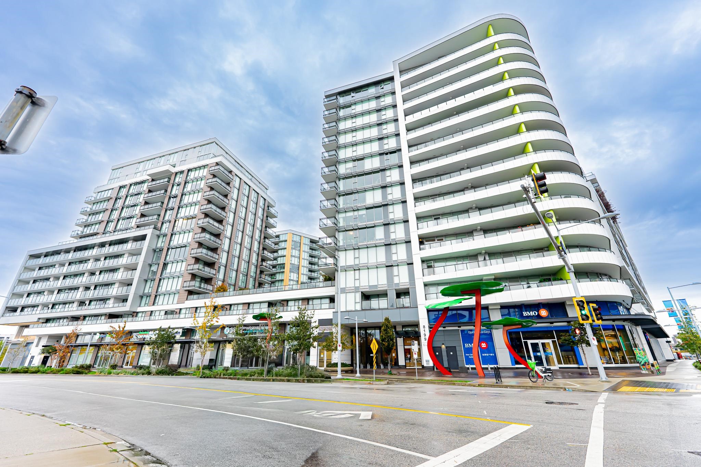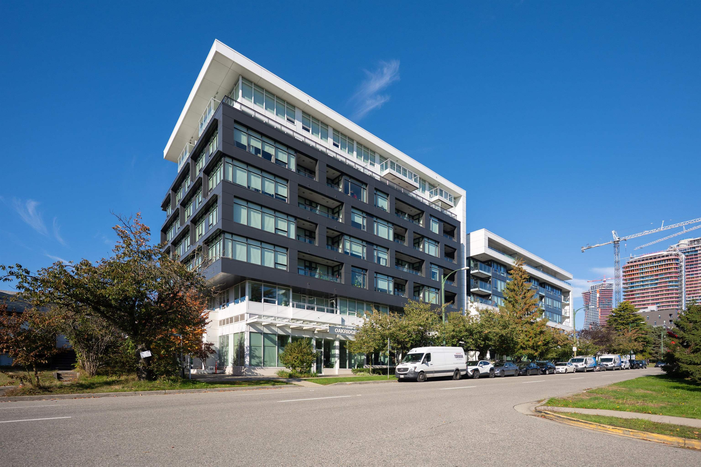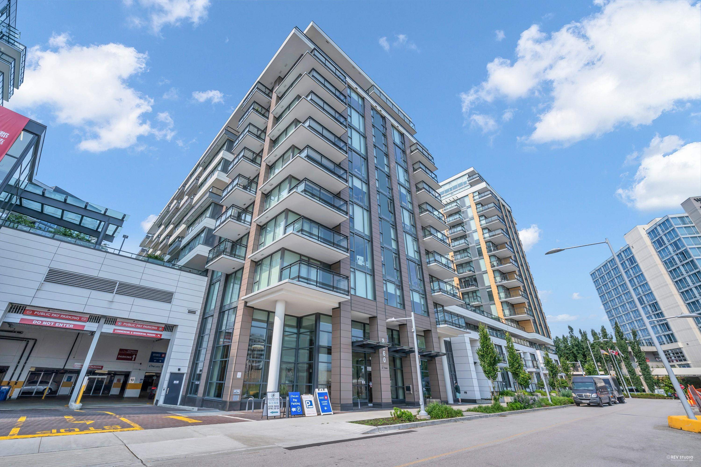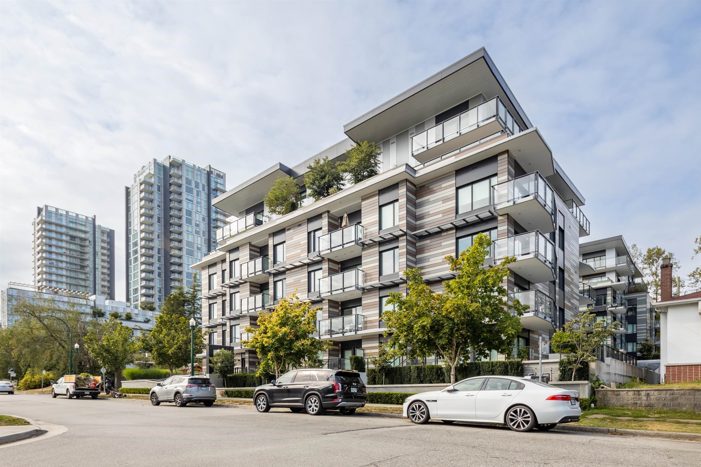
477 West 59th Avenue #202
477 West 59th Avenue #202
Highlights
Description
- Home value ($/Sqft)$1,193/Sqft
- Time on Houseful
- Property typeResidential
- Neighbourhood
- CommunityShopping Nearby
- Median school Score
- Year built2021
- Mortgage payment
Welcome to this South-West facing 3 Bedroom unit at PARK HOUSE SOUTH, an iconic concrete park side building designed by award-winning FRANCL Architecture. Bordered by Winona Park & Langara Golf Course. Steps from urban convenience of growing South Cambie Hub and future skytrain station. A well laid out unit that focus not only functionality but also privacy driven. Gourmet kitchen by Italian Scavolini, equipped with Miele appliance package and Caesarstone countertops with waterfall edge on the expansive kitchen island. Spa-like baths with floor to wall tiles throughout, Grohe fixtures, built-in medicine cabinets. Air-conditioning and 9 feet ceiling for extra comfort inside. Two parking stalls including one EV Stall fulfills your needs in the coming future.
Home overview
- Heat source Forced air, heat pump
- Sewer/ septic Public sewer
- # total stories 6.0
- Construction materials
- Foundation
- Roof
- # parking spaces 2
- Parking desc
- # full baths 2
- # total bathrooms 2.0
- # of above grade bedrooms
- Appliances Washer/dryer, dishwasher, refrigerator, stove, microwave
- Community Shopping nearby
- Area Bc
- View Yes
- Water source Public
- Zoning description Cd-1
- Directions 065e82ed4fb111226c507fd0785a5db1
- Basement information None
- Building size 1090.0
- Mls® # R3039865
- Property sub type Apartment
- Status Active
- Virtual tour
- Tax year 2025
- Storage 1.549m X 2.464m
Level: Main - Kitchen 3.708m X 5.08m
Level: Main - Living room 2.794m X 4.089m
Level: Main - Primary bedroom 2.743m X 4.166m
Level: Main - Bedroom 2.667m X 2.794m
Level: Main - Dining room 2.286m X 3.277m
Level: Main - Bedroom 2.794m X 3.962m
Level: Main
- Listing type identifier Idx

$-3,466
/ Month

