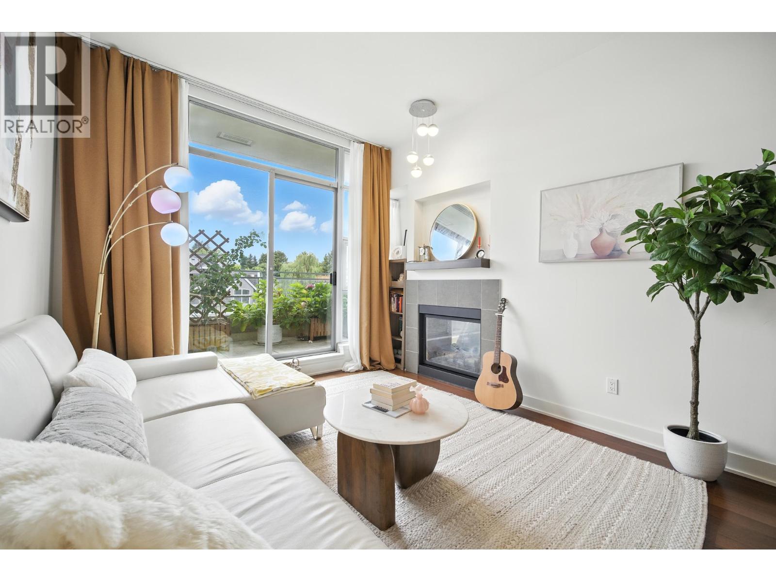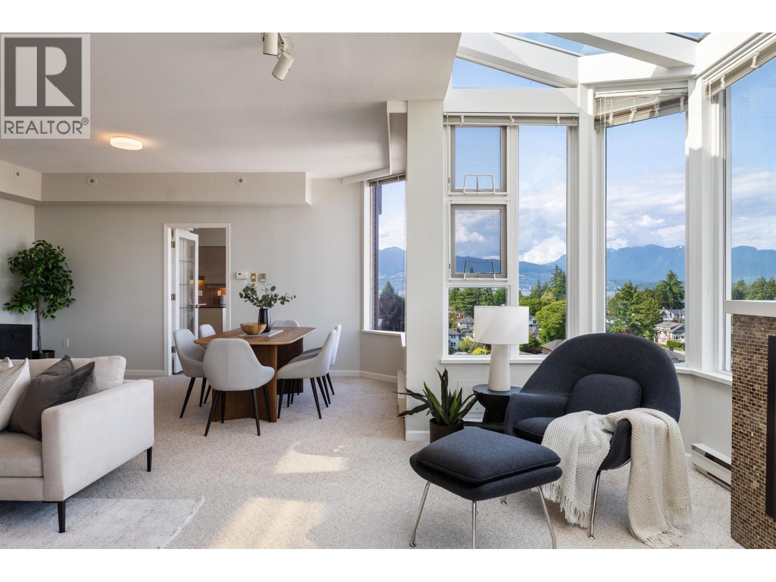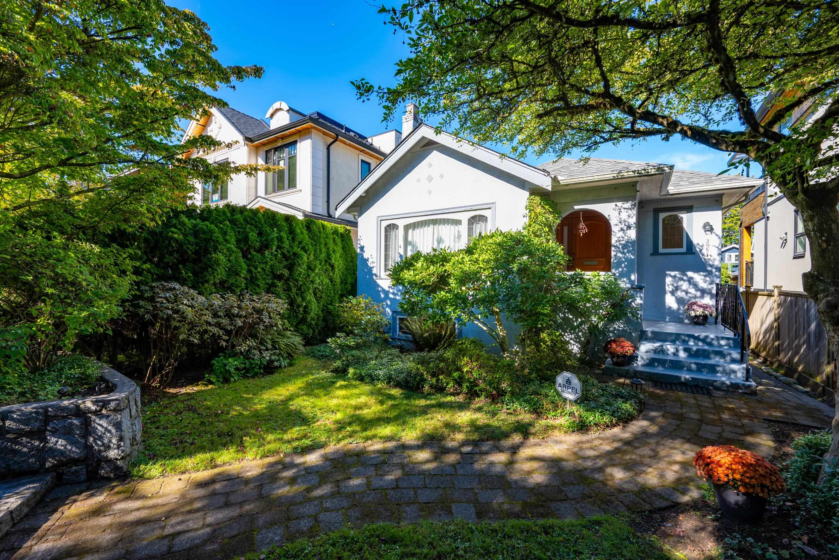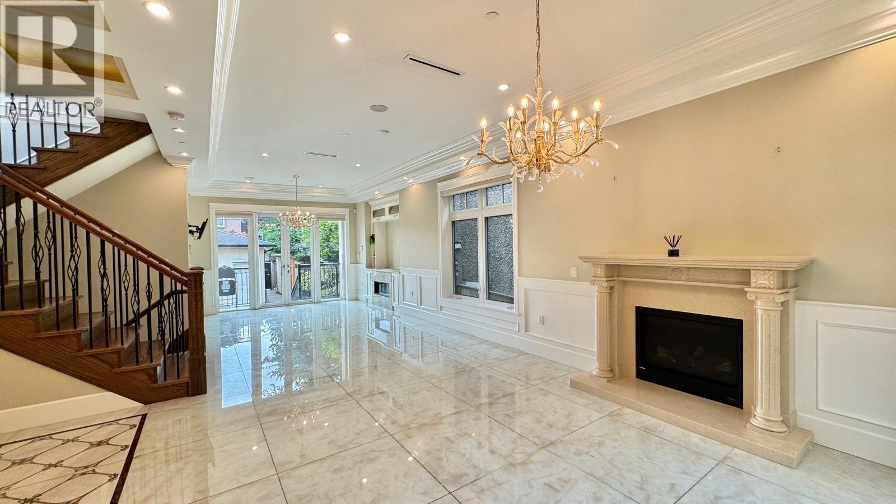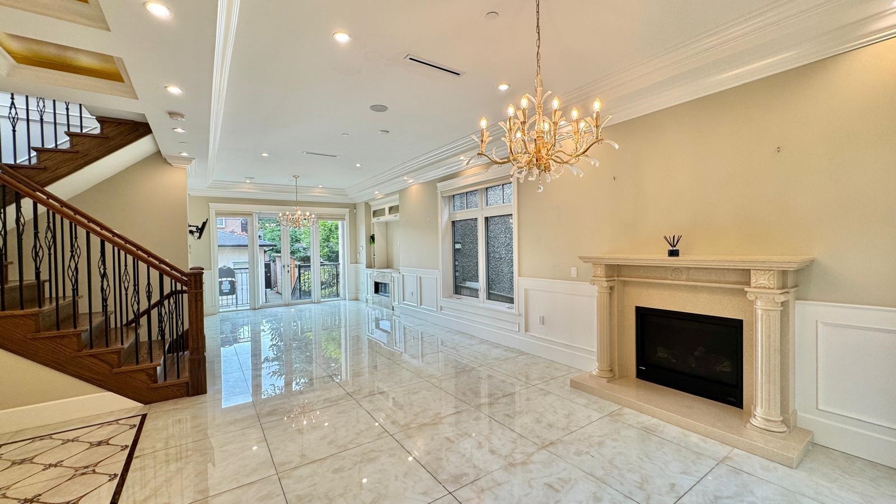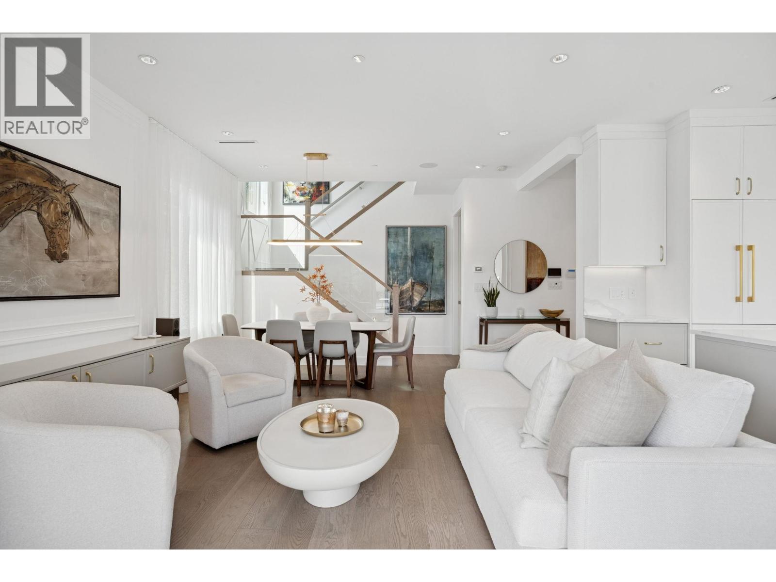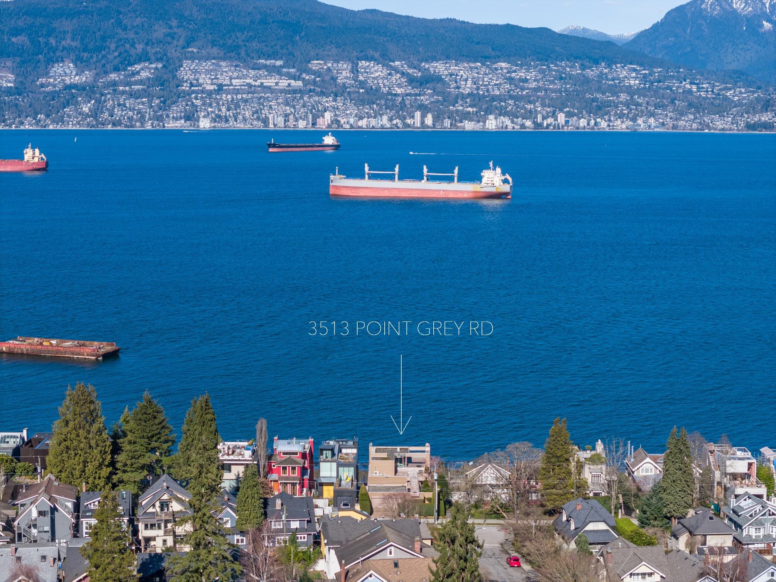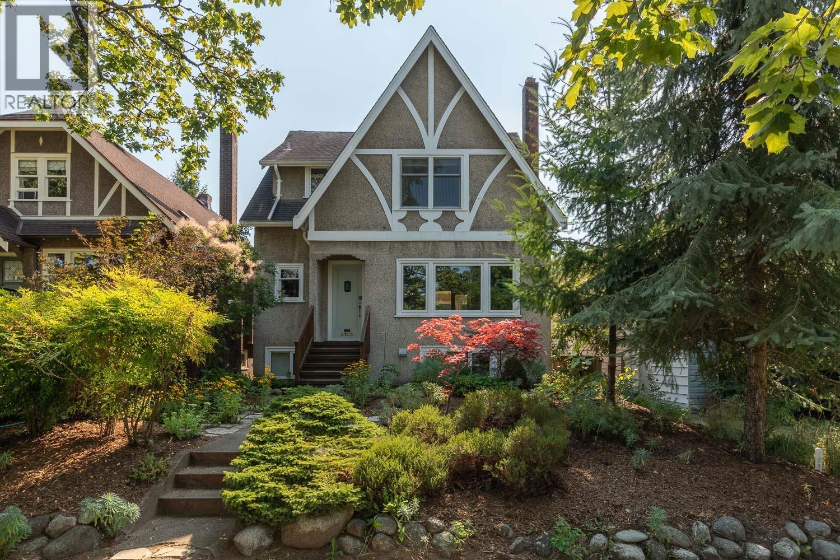- Houseful
- BC
- Vancouver
- West Point Grey
- 4777 West 2nd Avenue
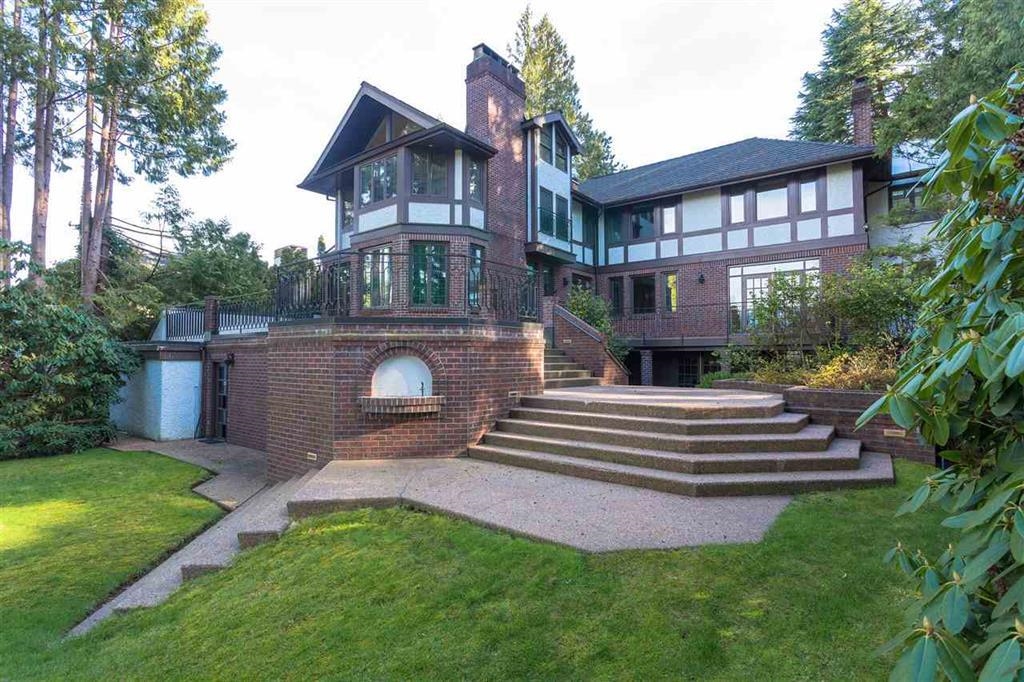
4777 West 2nd Avenue
For Sale
New 7 hours
$10,998,000
6 beds
5 baths
8,228 Sqft
4777 West 2nd Avenue
For Sale
New 7 hours
$10,998,000
6 beds
5 baths
8,228 Sqft
Highlights
Description
- Home value ($/Sqft)$1,337/Sqft
- Time on Houseful
- Property typeResidential
- Neighbourhood
- Median school Score
- Year built1930
- Mortgage payment
Welcome to this world-class property in prestigious West Point Grey. One of the last large lots in Point Grey at 38,717 sqft (104 X 327.28) w/circular driveway, private tennis court & lane access. Enjoy beautiful mountain, water & city views from this 6 Bed, 5 Bath, over 8,200 sqft house with large workshop & indoor pool. Currently tenanted, can continue to rent out while designing your new dream home. Exclusive location just steps to Spanish Banks beach, Jericho Sailing Centre & Royal Vancouver Yacht Club. Easy access to shopping, golf courses, UBC & Downtown. Close to BC's Top Public & Private Schools including Queen Mary, Lord Byne Secondary, West Point Grey Academy, St George's, Crofton & York House.
MLS®#R3055792 updated 8 minutes ago.
Houseful checked MLS® for data 8 minutes ago.
Home overview
Amenities / Utilities
- Heat source Natural gas
- Sewer/ septic Public sewer, sanitary sewer
Exterior
- Construction materials
- Foundation
- Roof
- # parking spaces 8
- Parking desc
Interior
- # full baths 4
- # half baths 1
- # total bathrooms 5.0
- # of above grade bedrooms
- Appliances Washer/dryer, dishwasher, refrigerator, stove, oven
Location
- Area Bc
- View Yes
- Water source Public
- Zoning description R1 -1
- Directions Cc1ce0bc6c54119af7e2c2cd60376d72
Lot/ Land Details
- Lot dimensions 38717.12
Overview
- Lot size (acres) 0.89
- Basement information Partially finished
- Building size 8228.0
- Mls® # R3055792
- Property sub type Single family residence
- Status Active
- Tax year 2025
Rooms Information
metric
- Workshop 6.121m X 8.966m
- Wine room 2.54m X 8.255m
- Games room 7.01m X 3.277m
- Recreation room 7.137m X 5.512m
- Workshop 5.283m X 3.785m
- Bedroom 3.835m X 3.708m
- Solarium 3.759m X 3.734m
Level: Above - Bedroom 4.318m X 3.2m
Level: Above - Bedroom 3.251m X 2.997m
Level: Above - Primary bedroom 6.071m X 5.994m
Level: Above - Primary bedroom 6.96m X 4.318m
Level: Above - Bedroom 2.769m X 5.893m
Level: Above - Utility 3.404m X 3.327m
Level: Basement - Other 13.36m X 9.195m
Level: Basement - Laundry 2.438m X 2.337m
Level: Basement - Flex room 1.727m X 2.159m
Level: Basement - Eating area 4.216m X 3.734m
Level: Main - Dining room 4.877m X 4.293m
Level: Main - Family room 6.045m X 5.994m
Level: Main - Kitchen 4.928m X 5.969m
Level: Main - Flex room 3.734m X 3.886m
Level: Main - Living room 6.96m X 4.597m
Level: Main
SOA_HOUSEKEEPING_ATTRS
- Listing type identifier Idx

Lock your rate with RBC pre-approval
Mortgage rate is for illustrative purposes only. Please check RBC.com/mortgages for the current mortgage rates
$-29,328
/ Month25 Years fixed, 20% down payment, % interest
$
$
$
%
$
%

Schedule a viewing
No obligation or purchase necessary, cancel at any time
Nearby Homes
Real estate & homes for sale nearby

