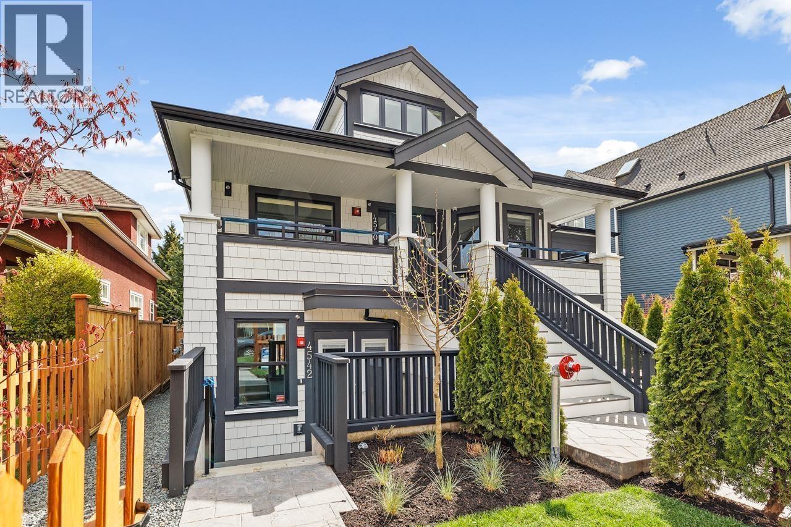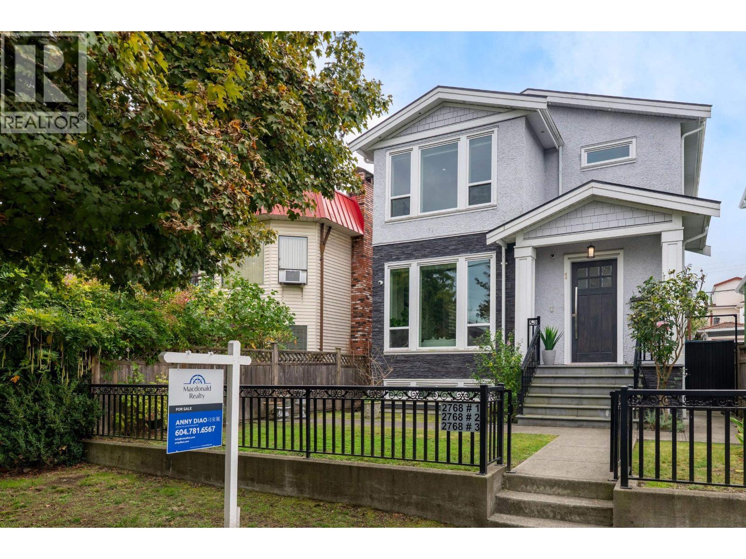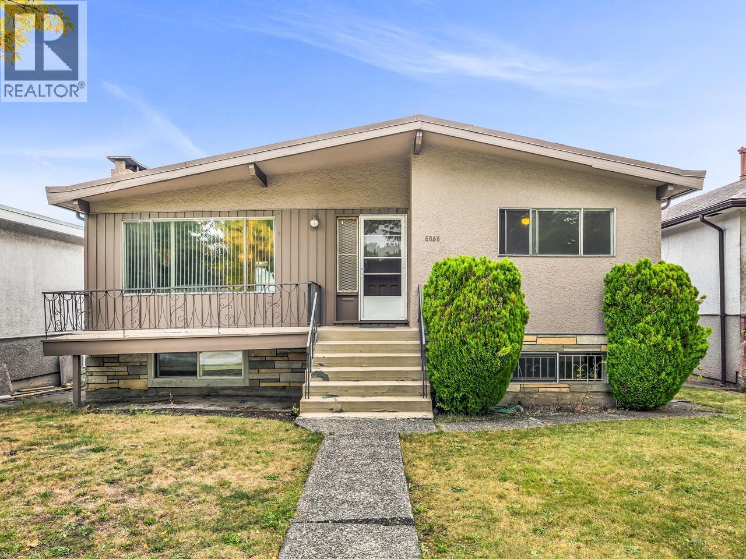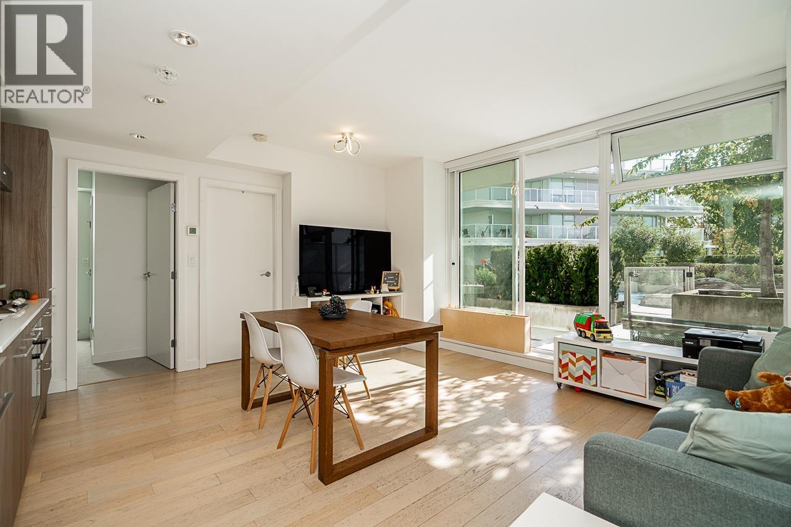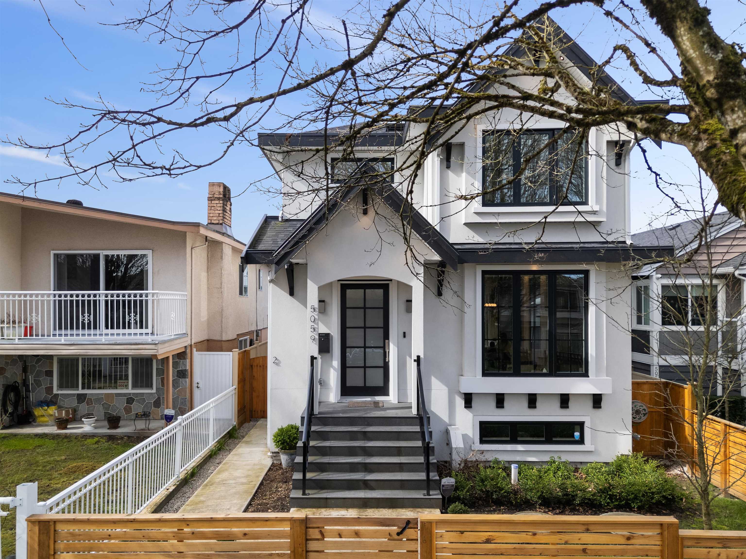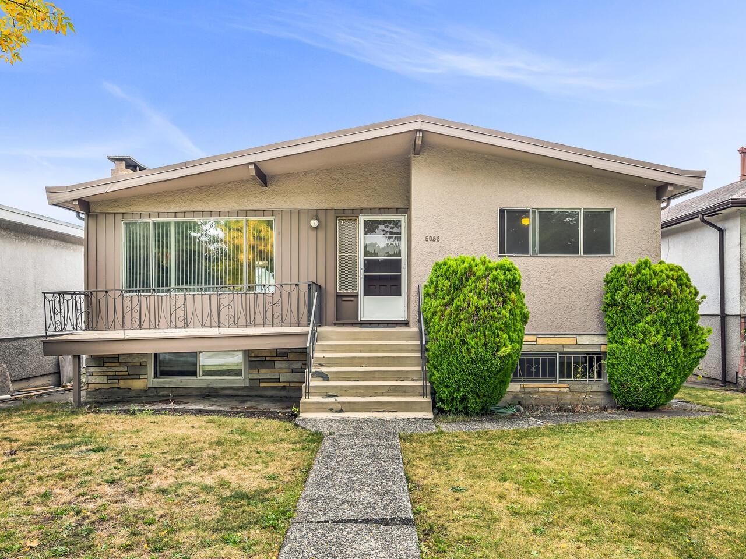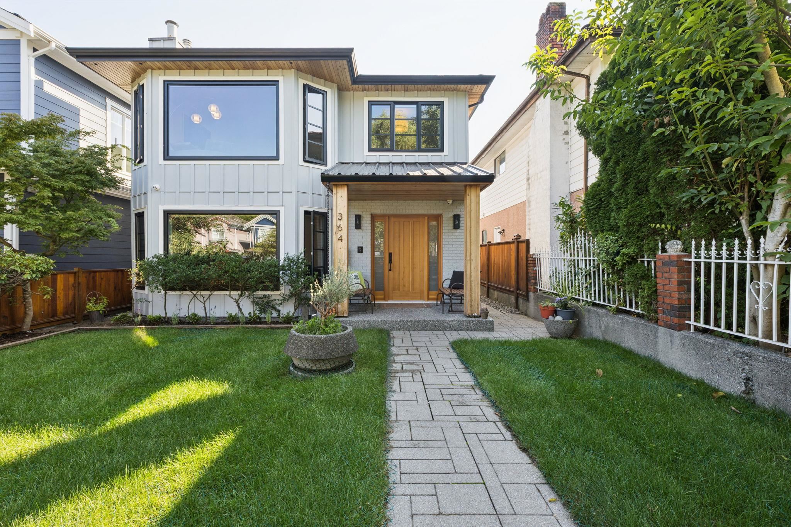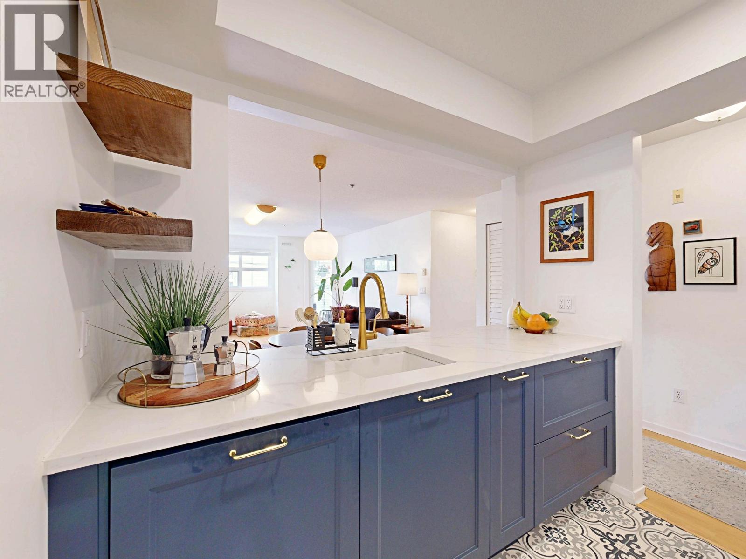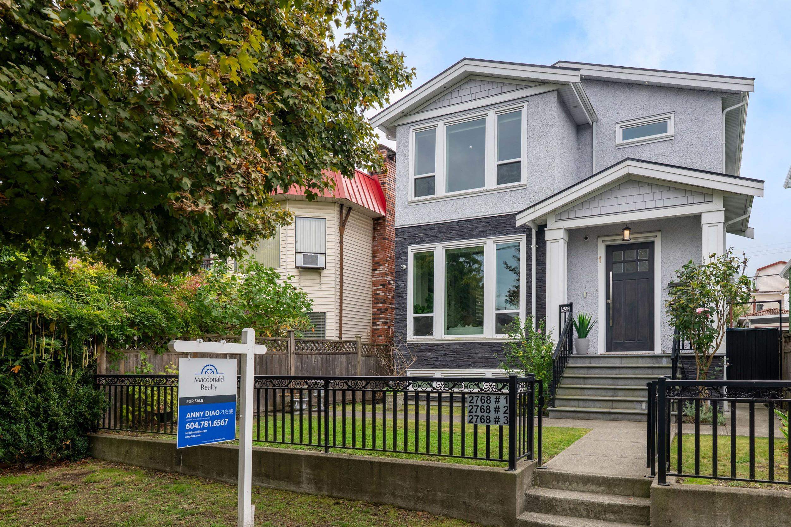- Houseful
- BC
- Vancouver
- Kensington - Cedar Cottage
- 4804 Elgin Street
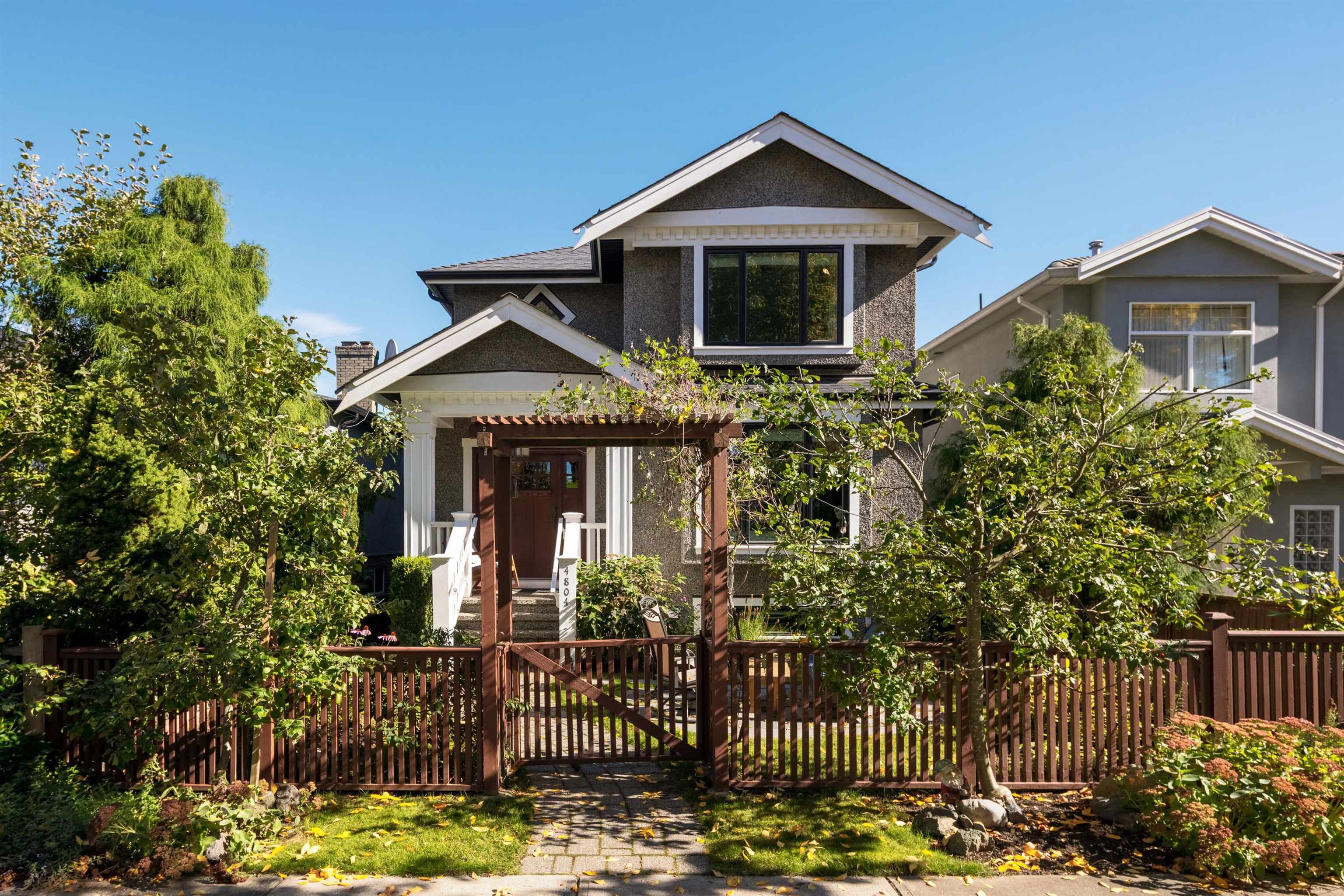
Highlights
Description
- Home value ($/Sqft)$1,174/Sqft
- Time on Houseful
- Property typeResidential
- Neighbourhood
- Median school Score
- Year built2010
- Mortgage payment
Welcome to this custom-built Craftsman-style home in the heart of Fraserhood, designed with families in mind. Built in 2010, the main floor features a formal living room with gas fireplace and pocket doors that open to a spacious dining area, family room, and kitchen. Enjoy beautiful wood detailing, natural light from abundant windows, and year-round comfort with A/C. Upstairs offers 3 generous bedrooms including a primary with walk-in closet and luxurious ensuite. Skylights brighten both baths. The basement includes a 2 bed legal suite with flexible layout. Outdoor living shines with a west-facing front yard, back deck, and lush yard. Steps to Grays Park. McBride and Tupper catchment.
MLS®#R3055728 updated 2 hours ago.
Houseful checked MLS® for data 2 hours ago.
Home overview
Amenities / Utilities
- Heat source Electric, heat pump, natural gas
- Sewer/ septic Public sewer
Exterior
- Construction materials
- Foundation
- Roof
- Fencing Fenced
- # parking spaces 1
- Parking desc
Interior
- # full baths 3
- # half baths 1
- # total bathrooms 4.0
- # of above grade bedrooms
- Appliances Washer/dryer, dishwasher, refrigerator, stove
Location
- Area Bc
- Subdivision
- View Yes
- Water source Public
- Zoning description R1-1
- Directions Bd54d01bd3916709c6e2d7c42a07fcf5
Lot/ Land Details
- Lot dimensions 3542.4
Overview
- Lot size (acres) 0.08
- Basement information None
- Building size 2503.0
- Mls® # R3055728
- Property sub type Single family residence
- Status Active
- Tax year 2025
Rooms Information
metric
- Recreation room 3.353m X 3.073m
- Other 2.896m X 3.886m
- Bedroom 3.404m X 2.921m
- Patio 2.921m X 3.073m
- Bedroom 3.734m X 3.708m
- Kitchen 3.581m X 4.318m
- Laundry 1.499m X 2.769m
- Other 2.718m X 0.991m
Level: Above - Bedroom 2.743m X 3.2m
Level: Above - Walk-in closet 1.143m X 2.819m
Level: Above - Bedroom 2.565m X 4.267m
Level: Above - Primary bedroom 3.632m X 3.937m
Level: Above - Kitchen 4.648m X 3.15m
Level: Main - Other 1.803m X 1.981m
Level: Main - Family room 4.648m X 4.166m
Level: Main - Foyer 1.753m X 2.946m
Level: Main - Dining room 1.854m X 3.277m
Level: Main - Living room 4.089m X 4.369m
Level: Main
SOA_HOUSEKEEPING_ATTRS
- Listing type identifier Idx

Lock your rate with RBC pre-approval
Mortgage rate is for illustrative purposes only. Please check RBC.com/mortgages for the current mortgage rates
$-7,835
/ Month25 Years fixed, 20% down payment, % interest
$
$
$
%
$
%

Schedule a viewing
No obligation or purchase necessary, cancel at any time
Nearby Homes
Real estate & homes for sale nearby

