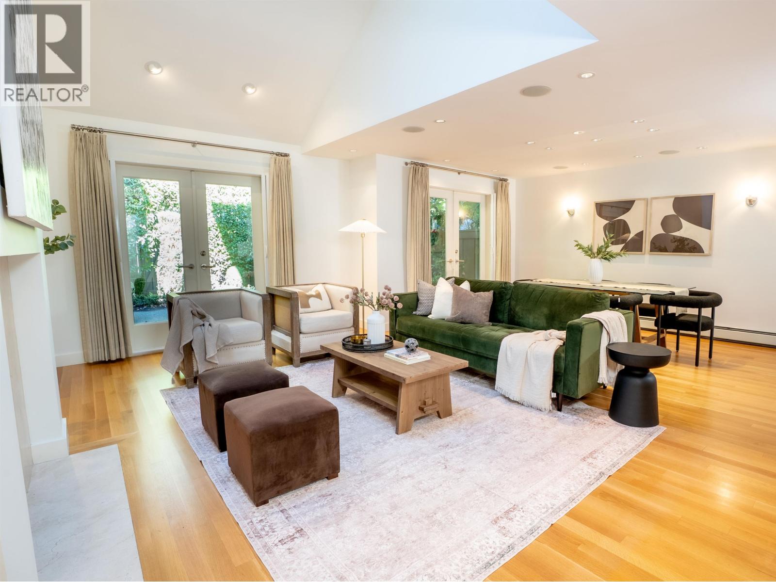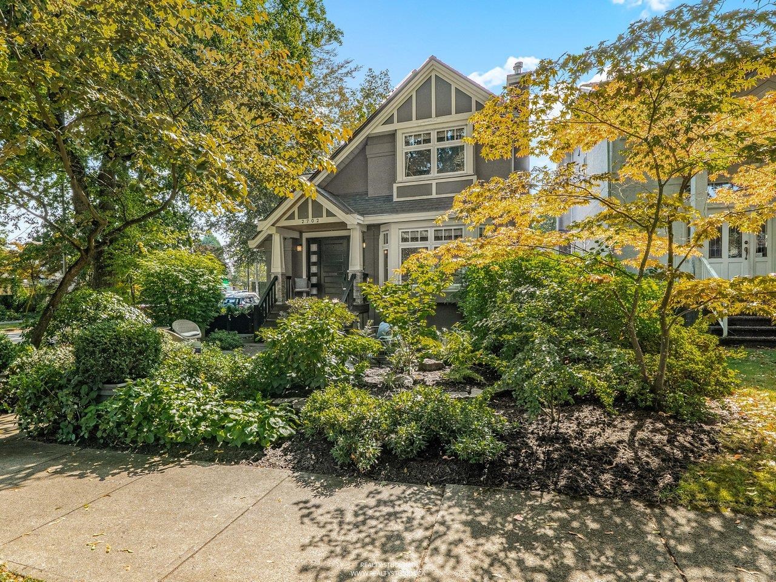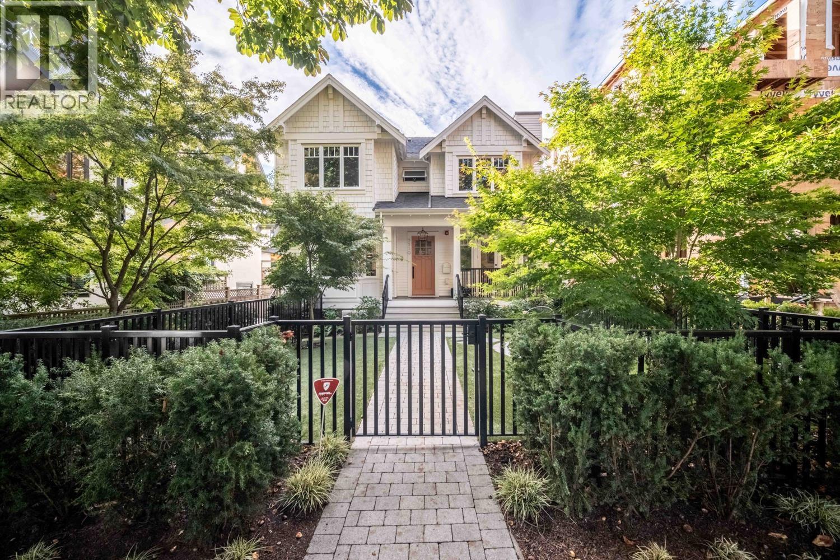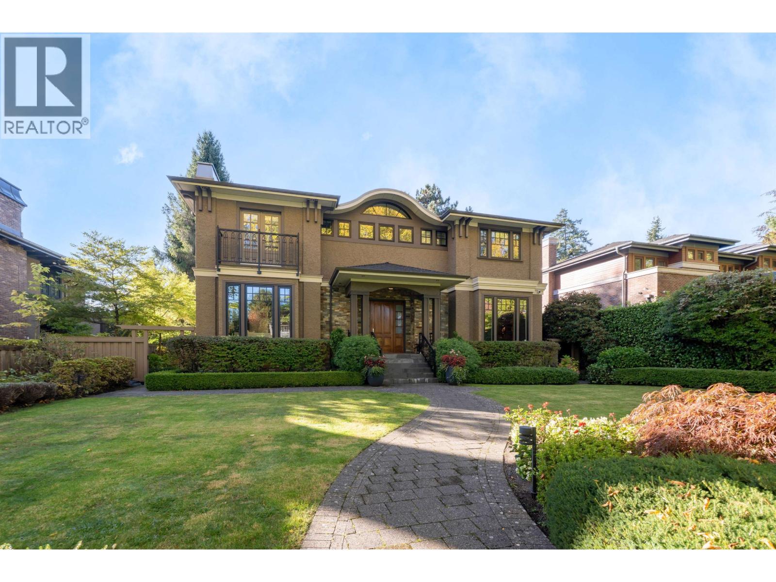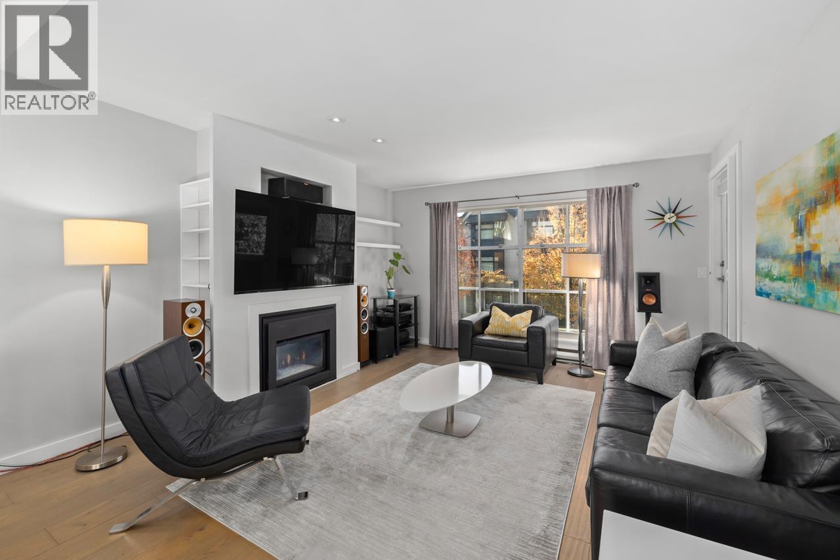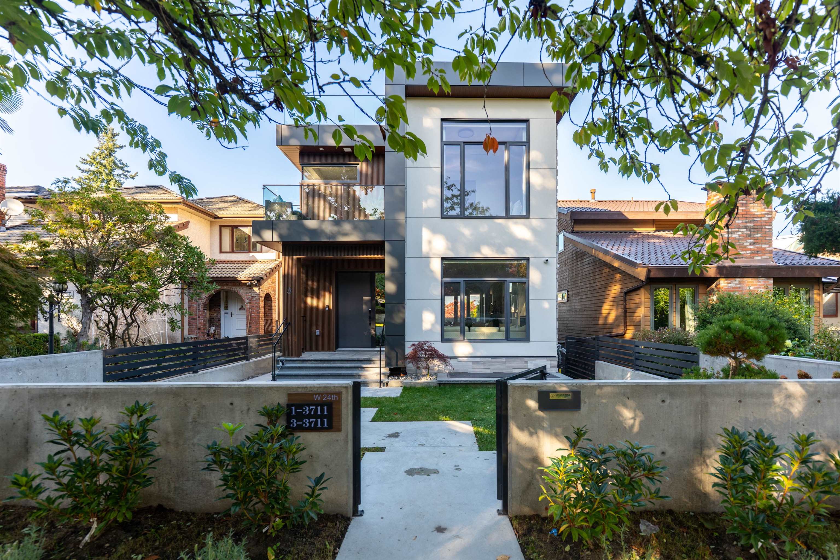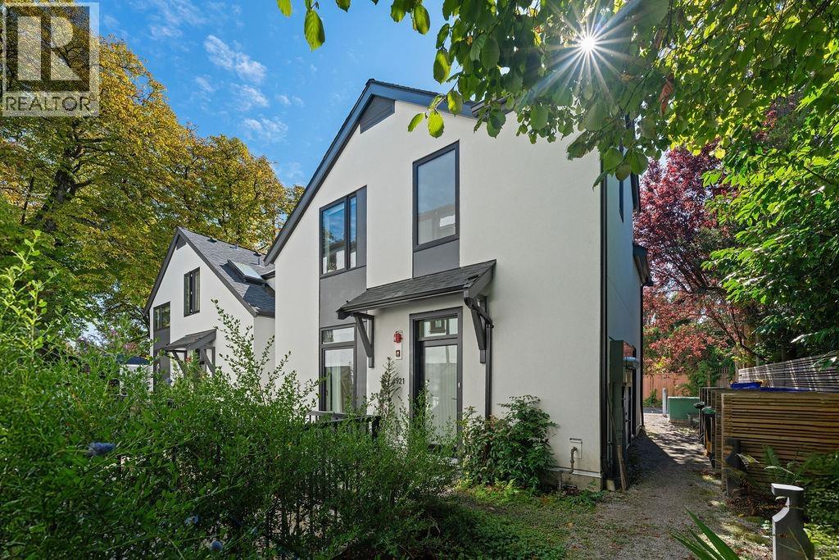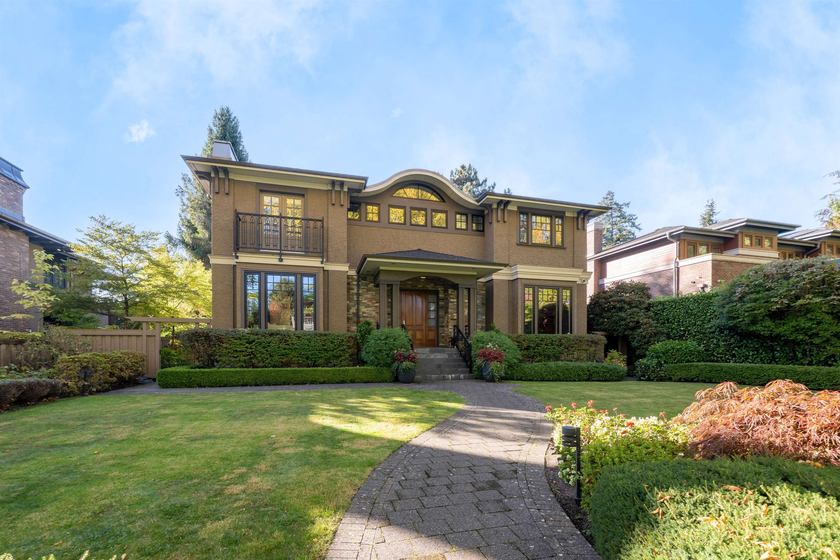- Houseful
- BC
- Vancouver
- Arbutus Ridge
- 4807 Paton Street
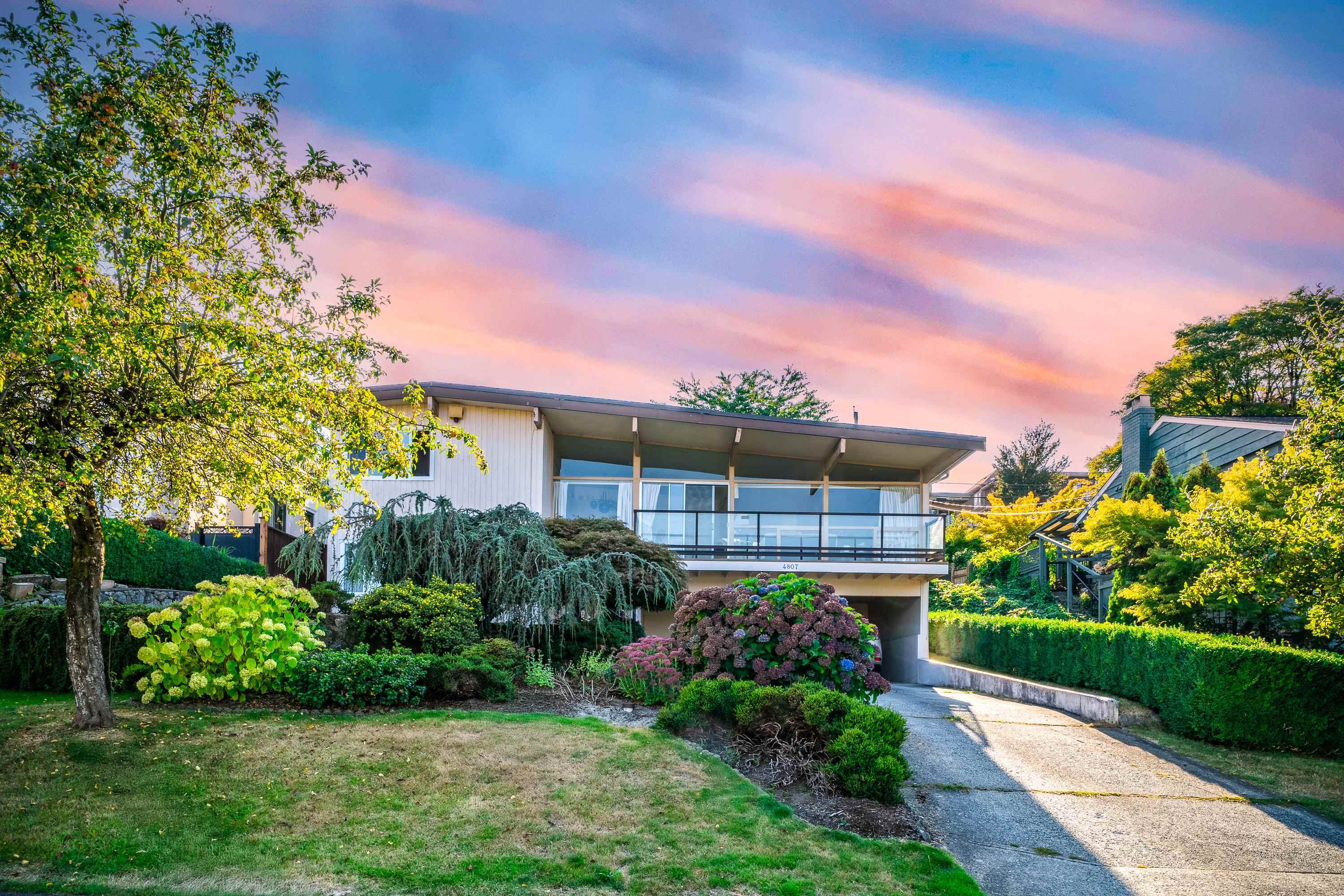
Highlights
Description
- Home value ($/Sqft)$1,824/Sqft
- Time on Houseful
- Property typeResidential
- Style3 level split
- Neighbourhood
- CommunityShopping Nearby
- Median school Score
- Year built1961
- Mortgage payment
Welcome to this beautiful 3-level split contemporary style executive residence w/stunning 180 degree snow-capped mountains & amazing city views in the most prestigious Quilchena Area. Spacious living & dining areas admiring all seasons picturesque breathtaking VIEWS! Solid house w/updated kitchen, flooring, 7 yr roof which are built to last! Timeless contemporary design throughout, nice flow from indoor to covered outdoor patio for entertainment. chic back yard w/charming cherry blossom trees! from living room offers the most fantastic experiences of painting-like VIEWS through day! Located in quiet area but w/easy access to Downtown, UBC, Kerrisdale shoppings, private schools, Crofton House, mins walking to PW Secondary, Trafalgar Elementary. Wonderful urban life starts here! Act fast!
Home overview
- Heat source Natural gas
- Sewer/ septic Public sewer, sanitary sewer
- Construction materials
- Foundation
- Roof
- Fencing Fenced
- # parking spaces 4
- Parking desc
- # full baths 6
- # total bathrooms 6.0
- # of above grade bedrooms
- Appliances Washer/dryer, dishwasher, refrigerator, stove
- Community Shopping nearby
- Area Bc
- View Yes
- Water source Public
- Zoning description R1-1
- Lot dimensions 6369.84
- Lot size (acres) 0.15
- Basement information Finished
- Building size 2538.0
- Mls® # R3038533
- Property sub type Single family residence
- Status Active
- Virtual tour
- Tax year 2025
- Foyer 4.039m X 2.108m
- Bedroom 3.581m X 3.073m
- Recreation room 3.937m X 6.325m
- Storage 2.845m X 1.575m
- Living room 4.445m X 6.655m
Level: Main - Bedroom 3.581m X 4.343m
Level: Main - Primary bedroom 5.156m X 3.277m
Level: Main - Eating area 3.454m X 2.007m
Level: Main - Kitchen 4.115m X 3.327m
Level: Main - Dining room 4.14m X 3.2m
Level: Main - Patio 3.15m X 8.814m
Level: Main
- Listing type identifier Idx

$-12,347
/ Month




