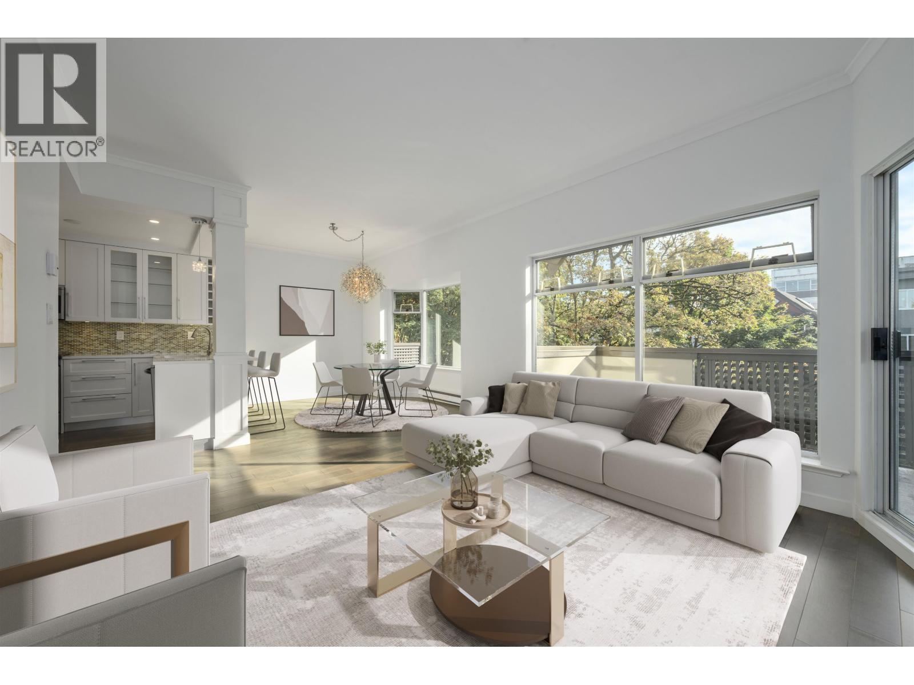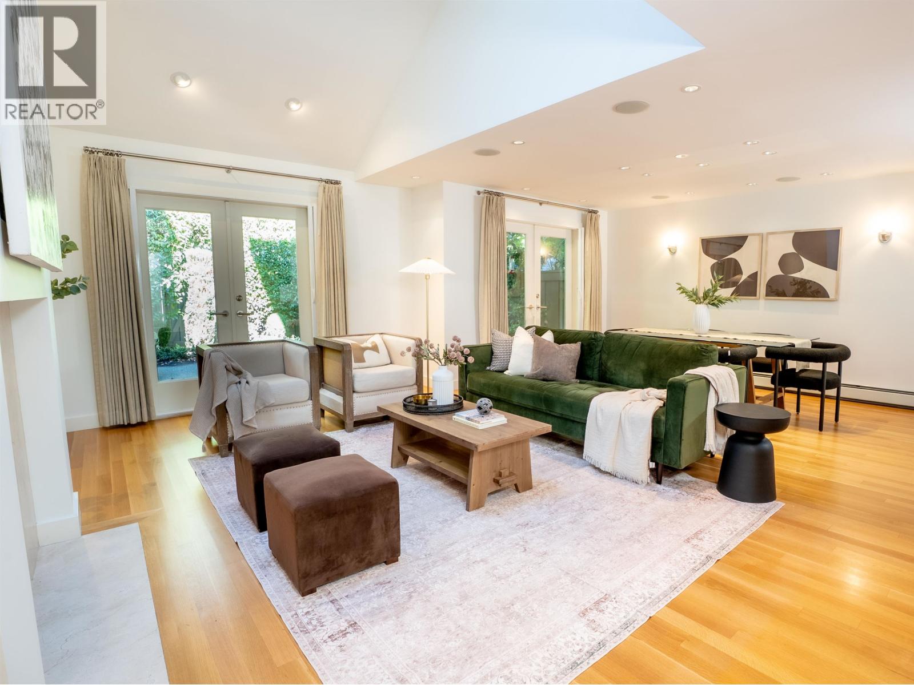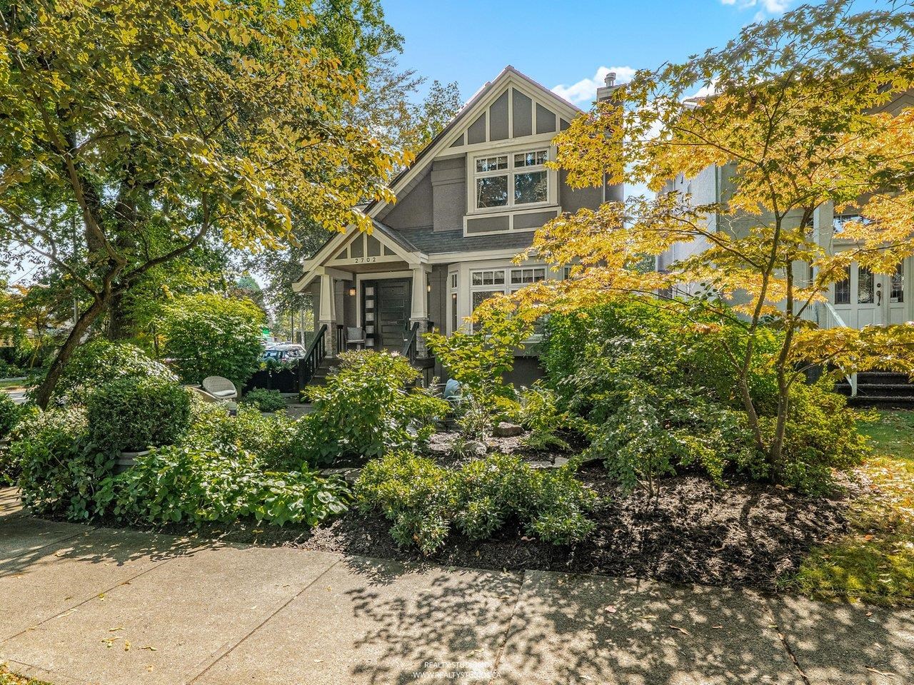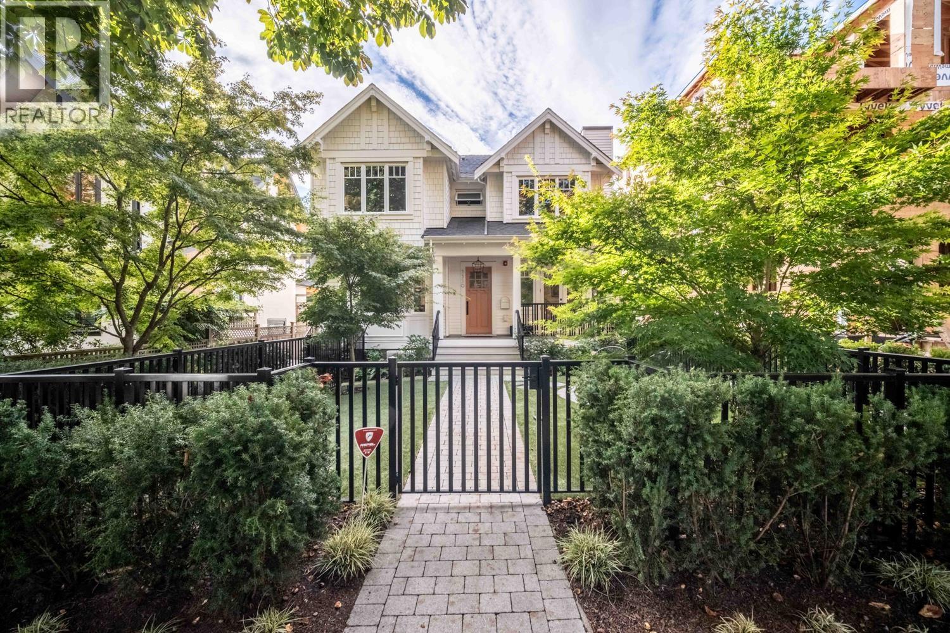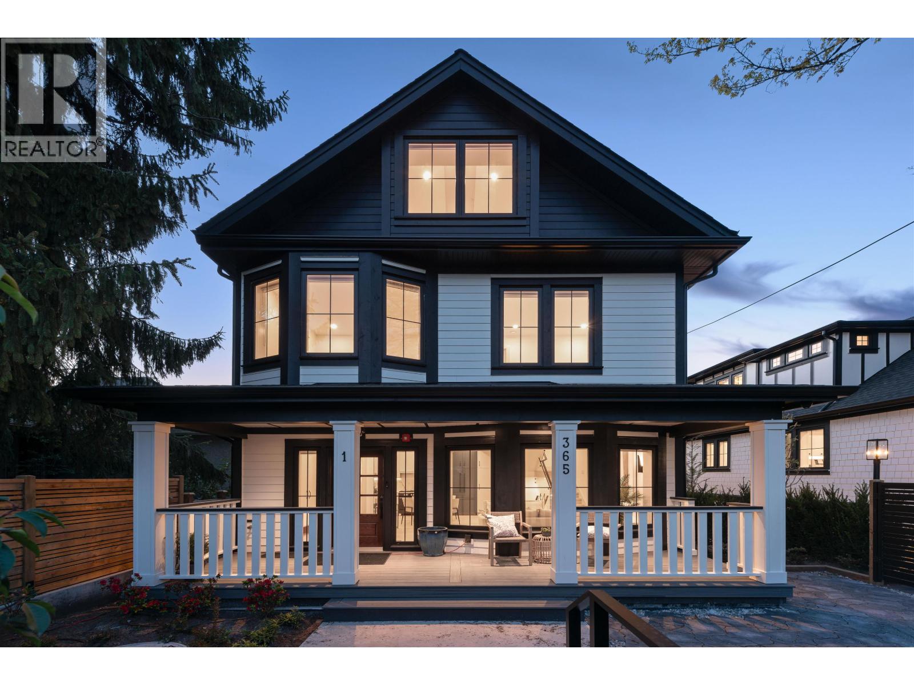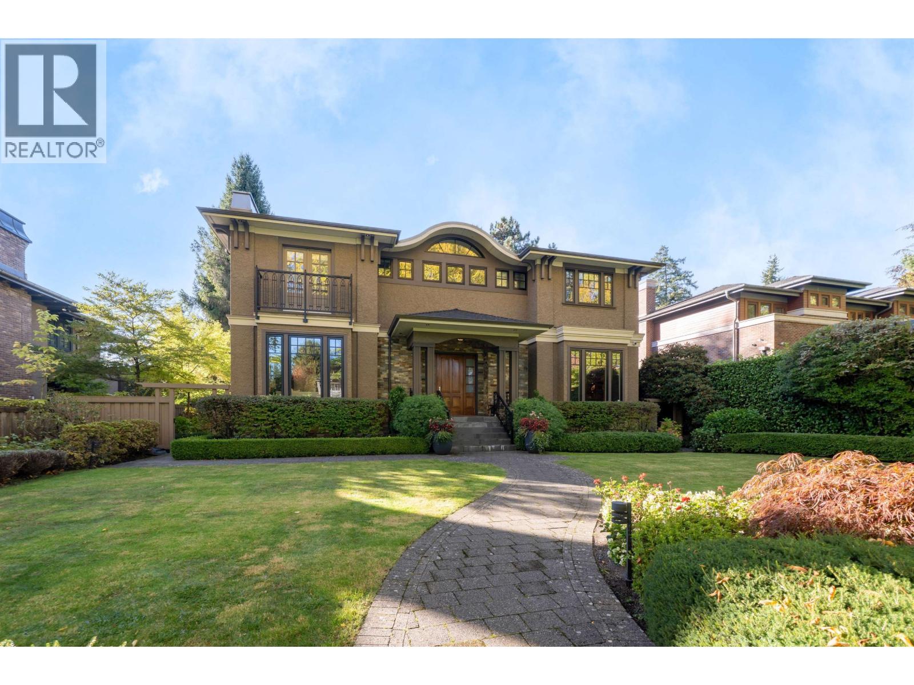- Houseful
- BC
- Vancouver
- Shaughnessy
- 4825 Connaught Drive
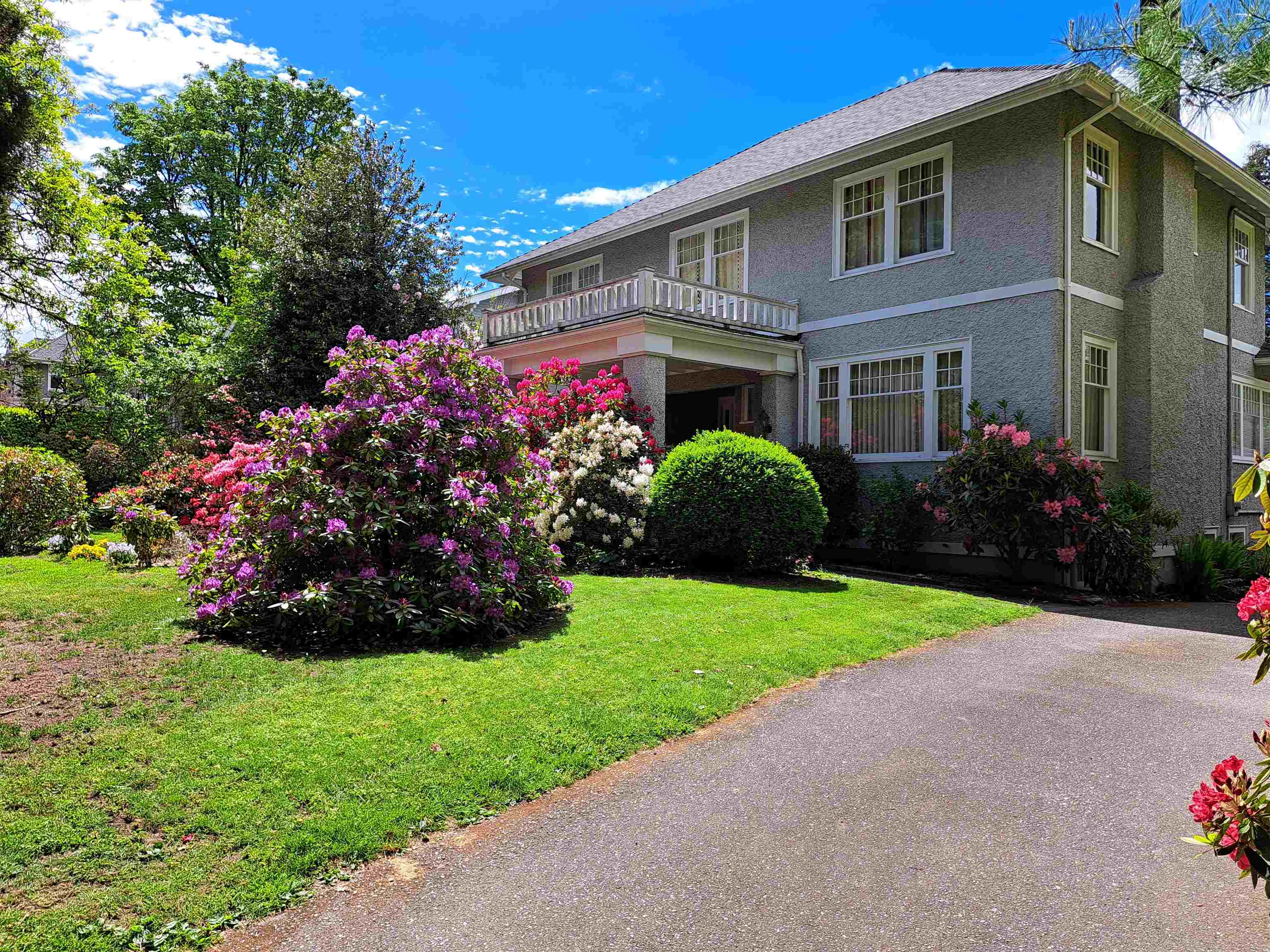
Highlights
Description
- Home value ($/Sqft)$1,216/Sqft
- Time on Houseful
- Property typeResidential
- Neighbourhood
- CommunityShopping Nearby
- Median school Score
- Year built1924
- Mortgage payment
A magnificent property that comes along once in 100 years — a century old with amazing potential. Its prime location (Shaughnessy), massive yard (13,000 sq. ft.) with spectacular gardens and gracious, spacious character home (4,929 sq. ft.) makes it ideally suited for development for either additional suite(s) or multi-family homes. The rooms are generous in size — from cross-hall living, dining and family rooms to an enormous kitchen overlooking the backyard to an upper floor with five bedrooms and 2.5 bathrooms. Situated in the heart of Vancouver’s ultra-desirable Shaughnessy. Close to transit, private & public schools and parks. A timeless and extraordinary home. OPEN HOUSE SATURDAY OCTOBER 18TH 2-4 PM!
MLS®#R3050029 updated 1 week ago.
Houseful checked MLS® for data 1 week ago.
Home overview
Amenities / Utilities
- Heat source Electric, forced air, natural gas
- Sewer/ septic Public sewer, sanitary sewer
Exterior
- Construction materials
- Foundation
- Roof
- Fencing Fenced
- # parking spaces 4
- Parking desc
Interior
- # full baths 3
- # half baths 1
- # total bathrooms 4.0
- # of above grade bedrooms
- Appliances Washer/dryer, dishwasher, refrigerator, stove
Location
- Community Shopping nearby
- Area Bc
- Water source Public
- Zoning description Sfd
- Directions 0c0d932fe7fdf982d6ab77f39370ed98
Lot/ Land Details
- Lot dimensions 13151.42
Overview
- Lot size (acres) 0.3
- Basement information Finished, exterior entry
- Building size 4929.0
- Mls® # R3050029
- Property sub type Single family residence
- Status Active
- Tax year 2024
Rooms Information
metric
- Bedroom 4.191m X 4.013m
Level: Above - Primary bedroom 4.293m X 4.521m
Level: Above - Bedroom 4.496m X 4.648m
Level: Above - Bedroom 3.861m X 4.648m
Level: Above - Bedroom 2.743m X 3.099m
Level: Above - Flex room 3.886m X 3.683m
Level: Above - Recreation room 5.791m X 4.089m
Level: Basement - Flex room 4.648m X 3.226m
Level: Basement - Laundry 4.953m X 2.464m
Level: Basement - Bedroom 4.369m X 2.184m
Level: Basement - Storage 2.032m X 2.667m
Level: Basement - Workshop 4.369m X 3.759m
Level: Basement - Flex room 4.369m X 6.071m
Level: Basement - Utility 3.785m X 1.753m
Level: Basement - Hobby room 2.032m X 2.667m
Level: Basement - Bar room 1.626m X 2.388m
Level: Main - Dining room 4.242m X 5.131m
Level: Main - Foyer 6.02m X 2.718m
Level: Main - Living room 6.02m X 4.978m
Level: Main - Family room 4.013m X 6.35m
Level: Main - Eating area 2.388m X 4.521m
Level: Main - Kitchen 7.087m X 3.454m
Level: Main
SOA_HOUSEKEEPING_ATTRS
- Listing type identifier Idx

Lock your rate with RBC pre-approval
Mortgage rate is for illustrative purposes only. Please check RBC.com/mortgages for the current mortgage rates
$-15,987
/ Month25 Years fixed, 20% down payment, % interest
$
$
$
%
$
%

Schedule a viewing
No obligation or purchase necessary, cancel at any time
Nearby Homes
Real estate & homes for sale nearby






