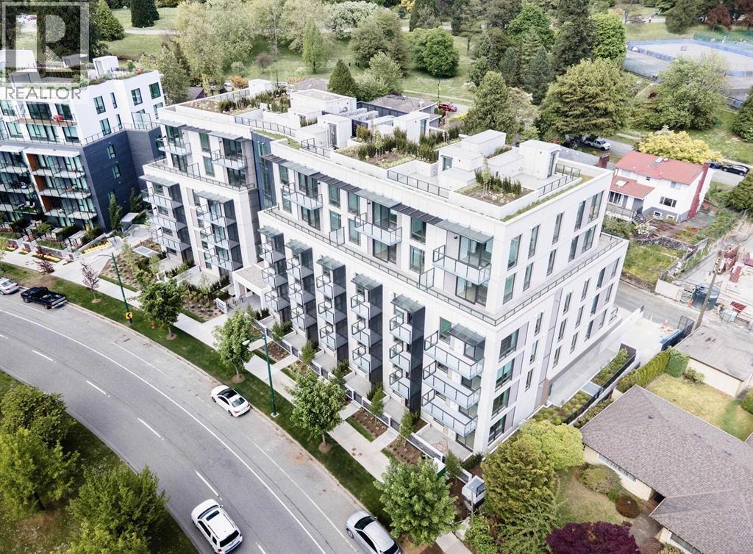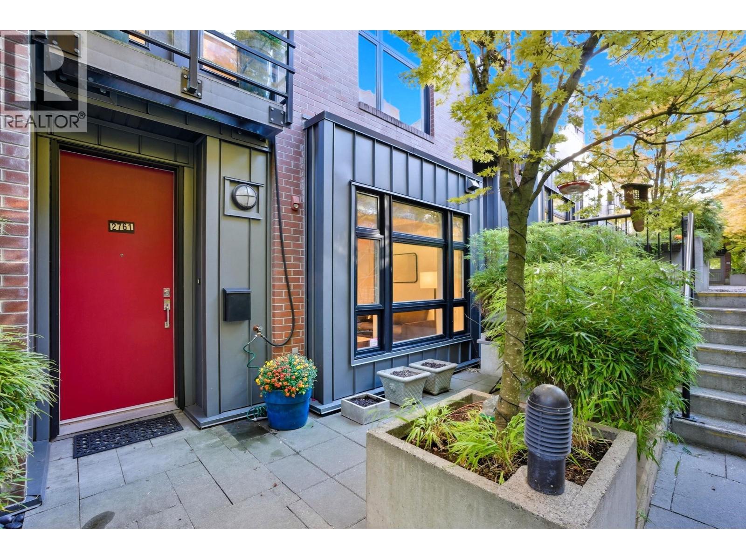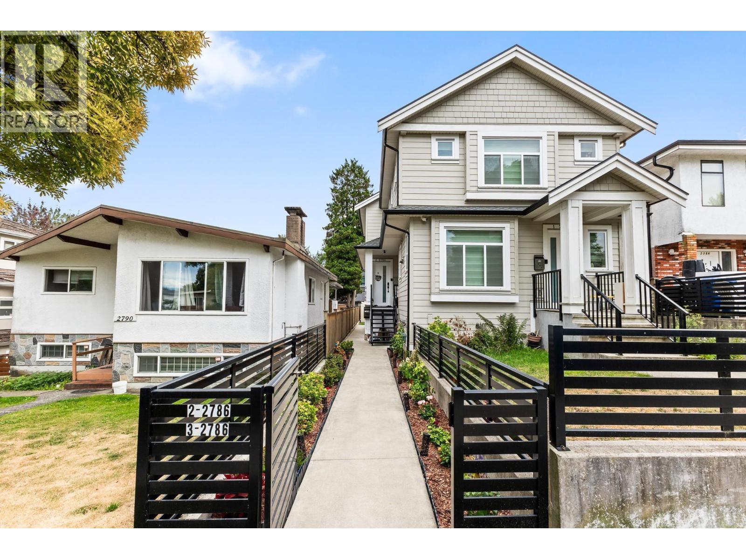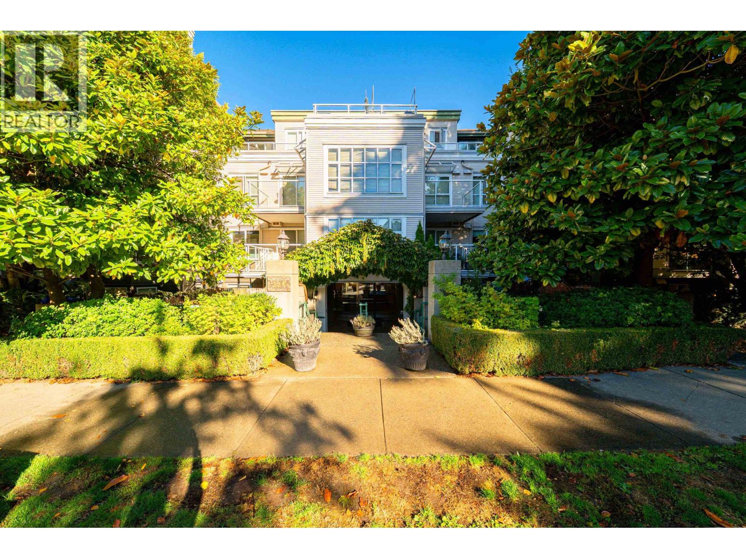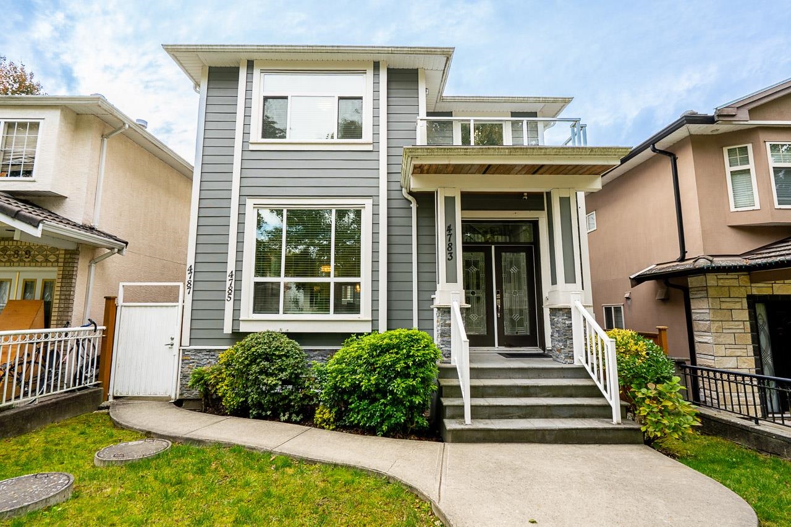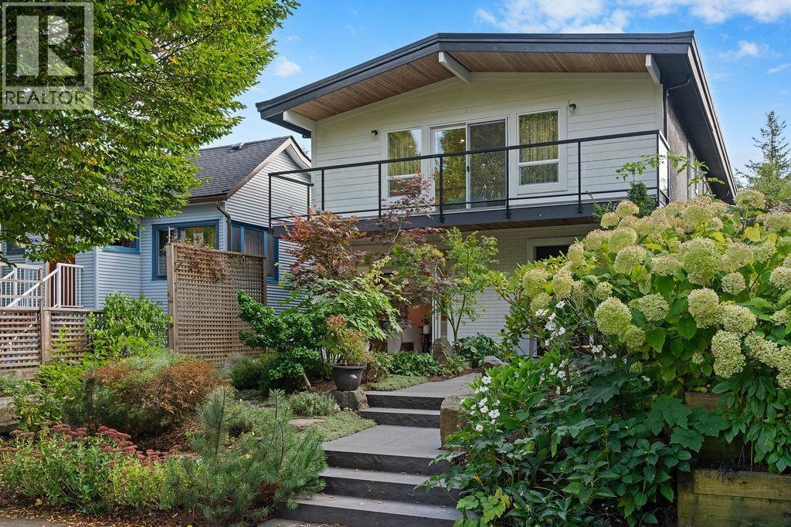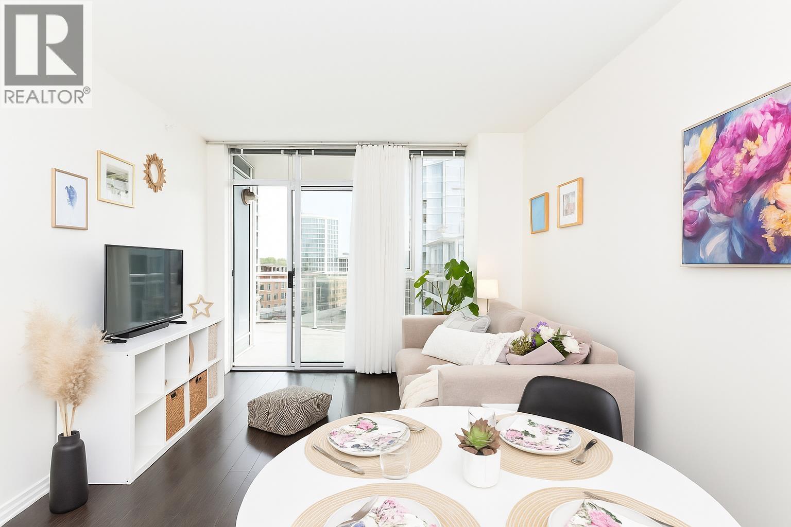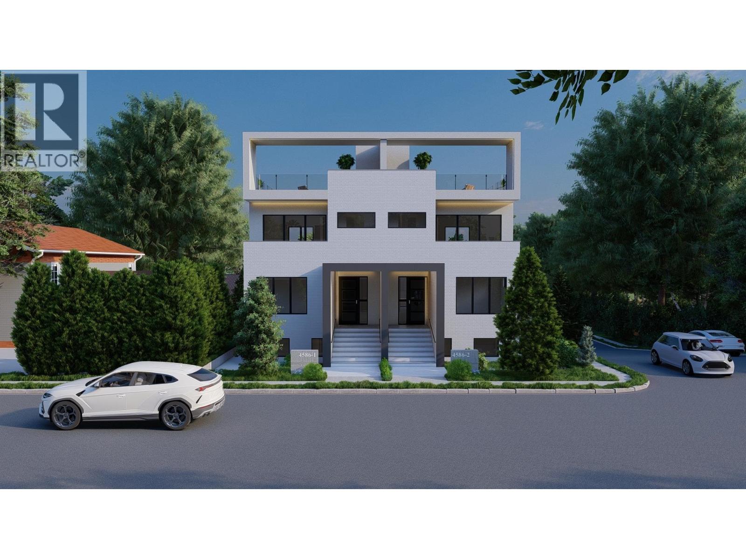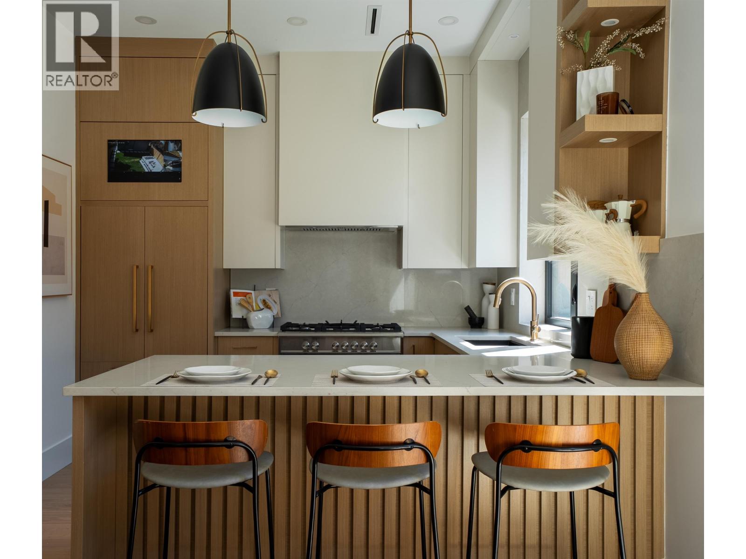- Houseful
- BC
- Vancouver
- Kensington - Cedar Cottage
- 4833 Henry Street
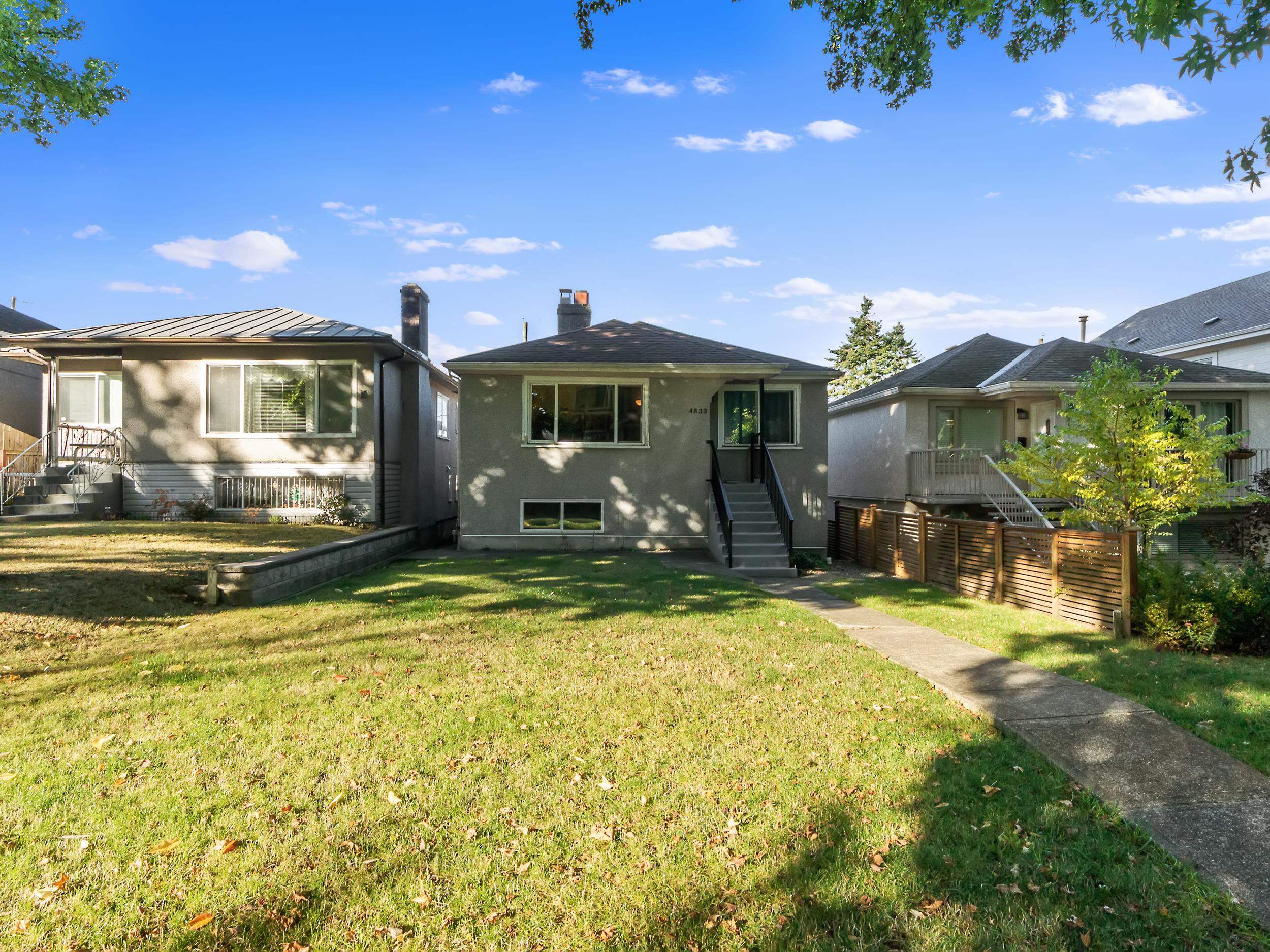
Highlights
Description
- Home value ($/Sqft)$789/Sqft
- Time on Houseful
- Property typeResidential
- StyleRancher/bungalow w/bsmt.
- Neighbourhood
- CommunityShopping Nearby
- Median school Score
- Year built1946
- Mortgage payment
Nestled on a wonderfully quiet street, this charming 2 level residence is located in the highly sought after Kensington Cedar Cottage neighbourhood. Featuring 5 bedrooms and 1 bathrooms, the home offers nearly 2,000 sqft of comfortable living space boasting a sunny, private backyard w/ lane access. From the moment you arrive, you’ll notice that the property feels as though it sits on an extra-deep lot, surrounded by lush, mature trees that beautifully line the street. This is an excellent opportunity for families or investors, whether you’re looking to move in or redevelop. Conveniently close to shops along Fraser Street, parks, transit, and excellent schools (McBride Elementary and Tupper Secondary).Basement is unfinished and ready for your design ideas! Call us to book a private showing!
Home overview
- Heat source Natural gas
- Sewer/ septic Public sewer, sanitary sewer, storm sewer
- Construction materials
- Foundation
- Roof
- # parking spaces 1
- Parking desc
- # full baths 1
- # total bathrooms 1.0
- # of above grade bedrooms
- Appliances Washer/dryer, dishwasher, refrigerator, stove
- Community Shopping nearby
- Area Bc
- View Yes
- Water source Public
- Zoning description R1-1
- Lot dimensions 3676.2
- Lot size (acres) 0.08
- Basement information Unfinished
- Building size 1900.0
- Mls® # R3058984
- Property sub type Single family residence
- Status Active
- Tax year 2025
- Bedroom 3.962m X 4.115m
- Utility 3.607m X 4.851m
- Storage 4.267m X 4.699m
- Bedroom 3.607m X 4.547m
- Storage 1.981m X 2.184m
- Patio 2.489m X 2.489m
- Bedroom 3.962m X 3.353m
- Kitchen 3.861m X 3.2m
Level: Main - Patio 5.639m X 4.978m
Level: Main - Dining room 2.87m X 2.464m
Level: Main - Bedroom 2.667m X 3.48m
Level: Main - Primary bedroom 2.667m X 3.912m
Level: Main - Living room 4.902m X 3.759m
Level: Main
- Listing type identifier Idx

$-3,997
/ Month

