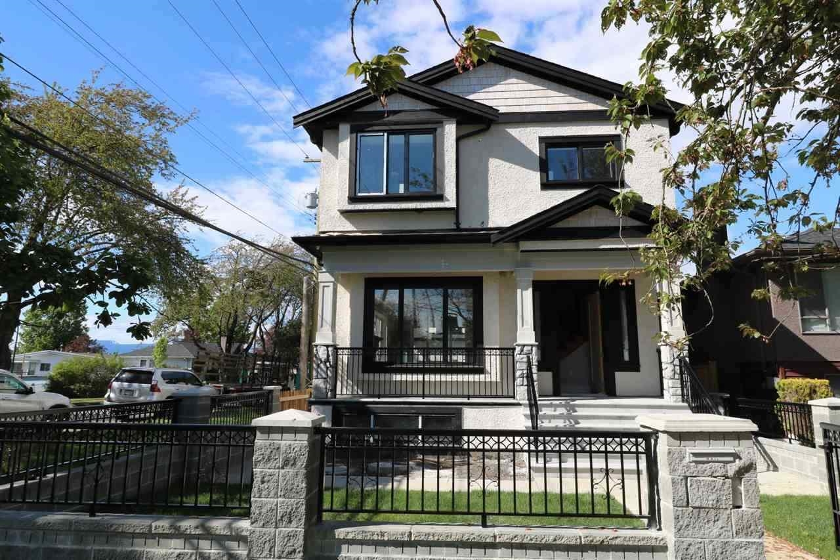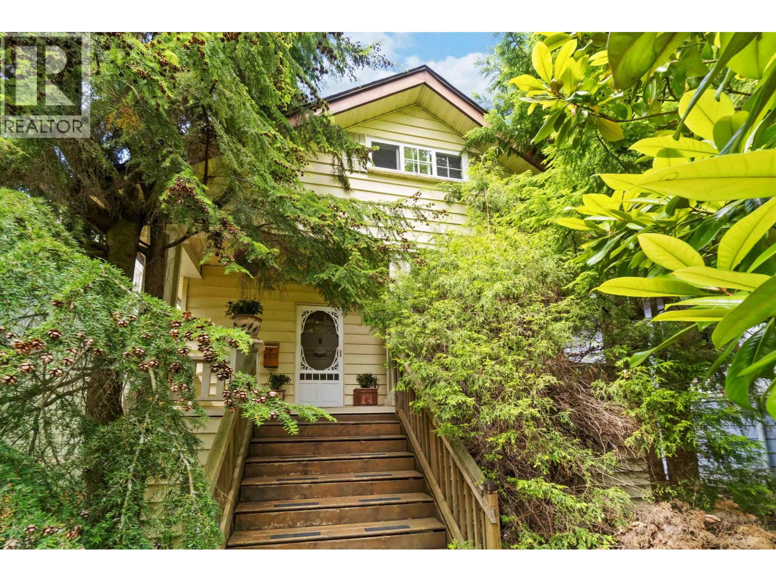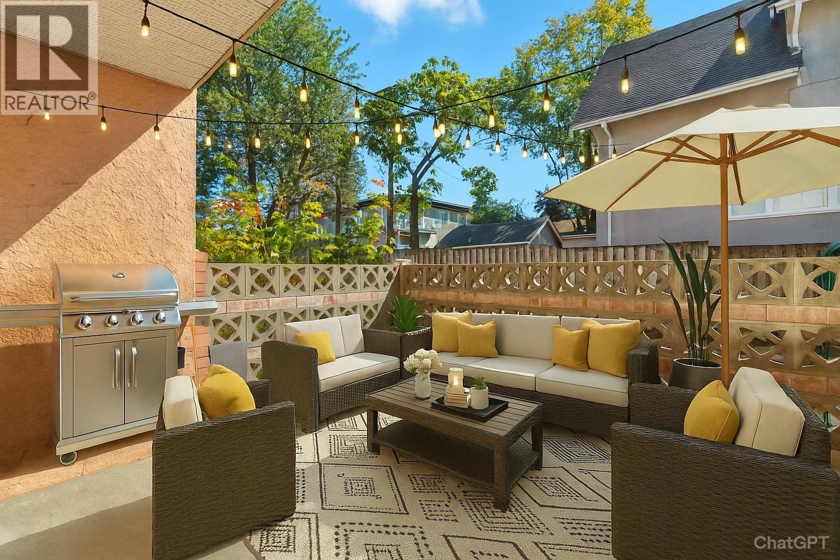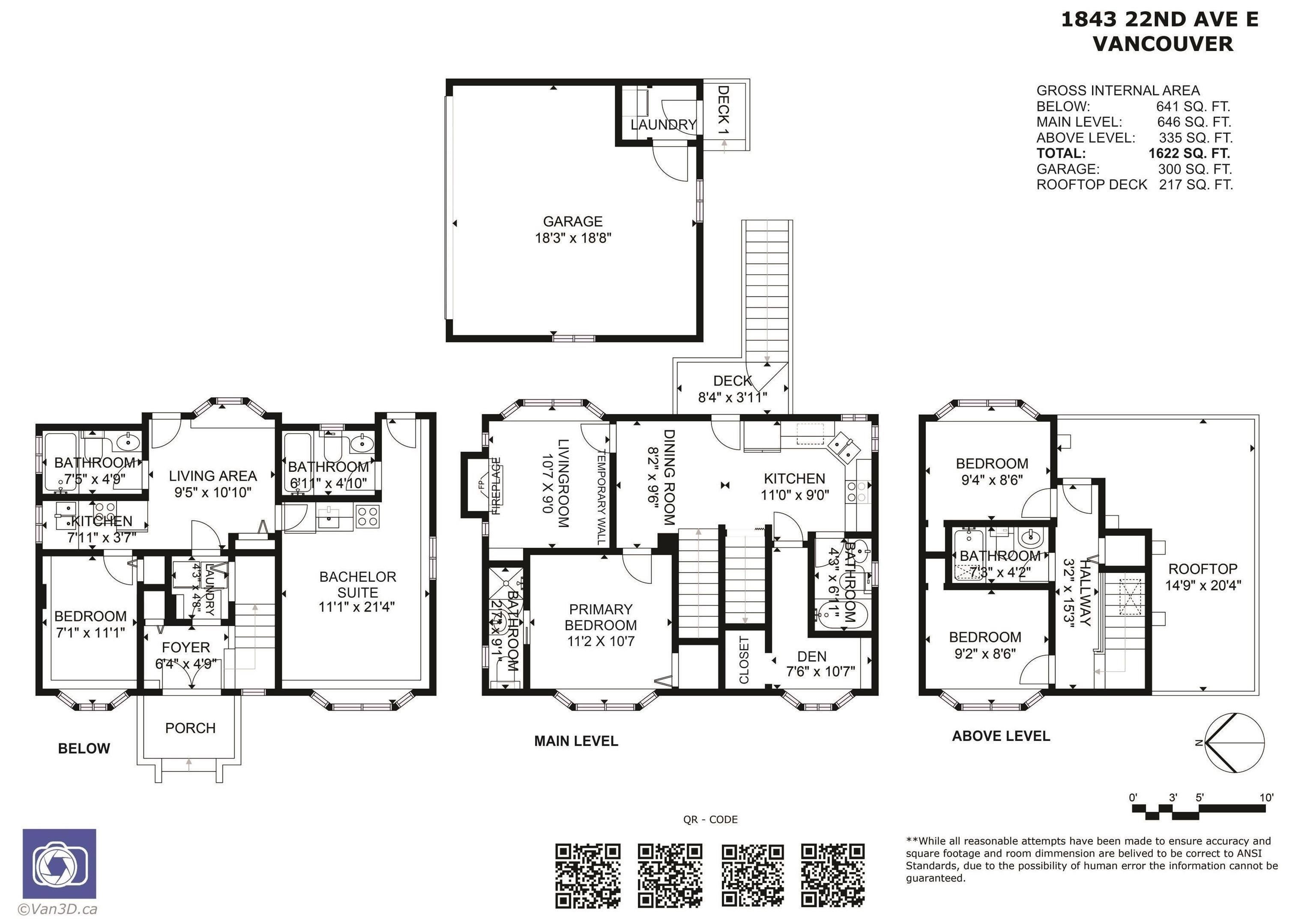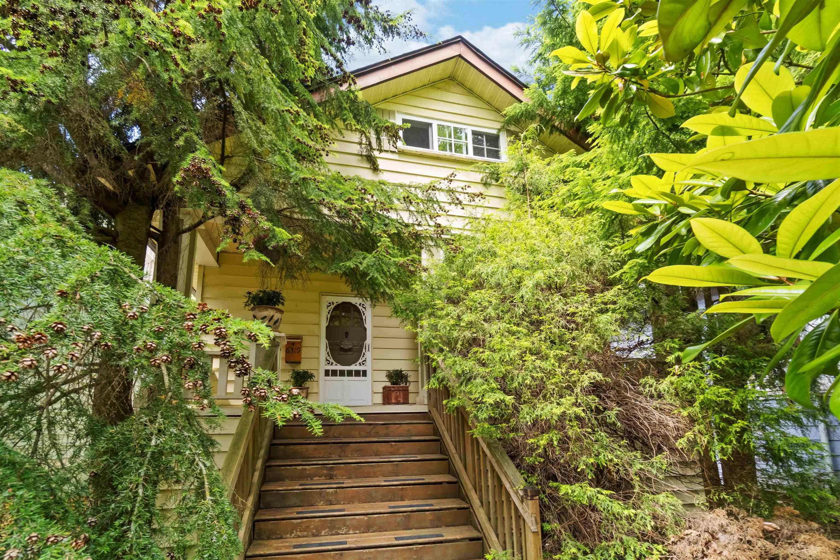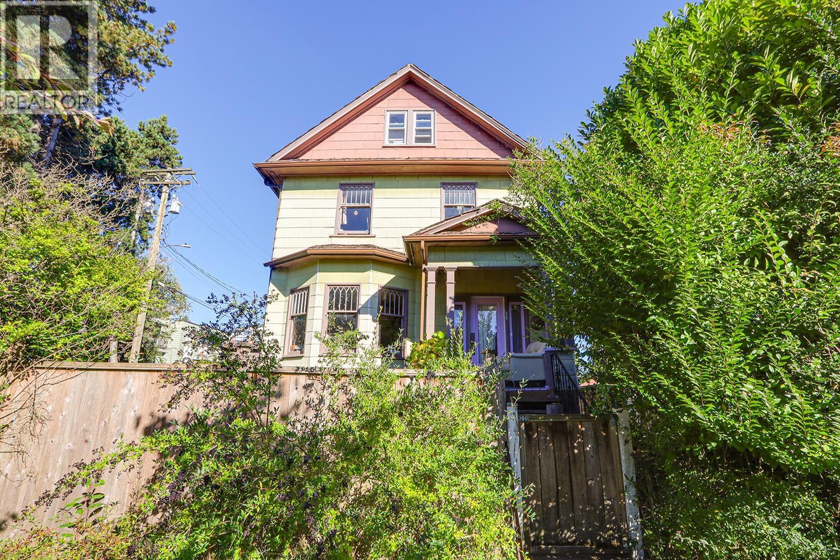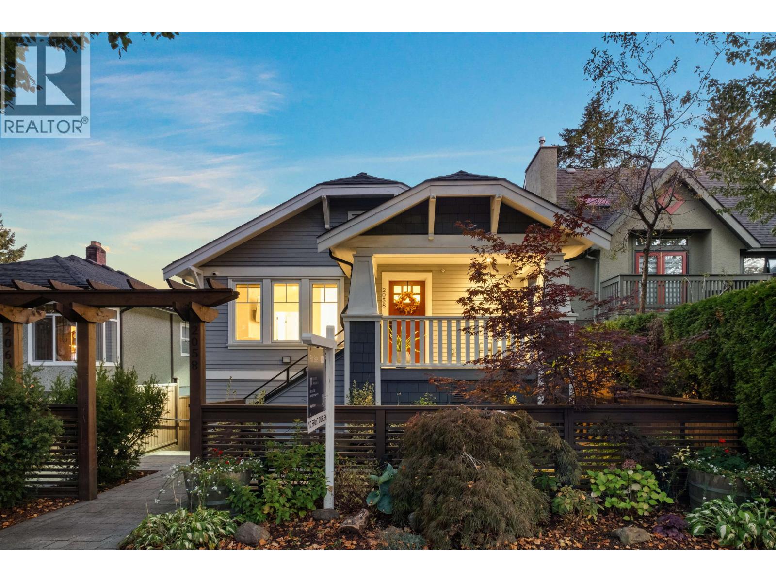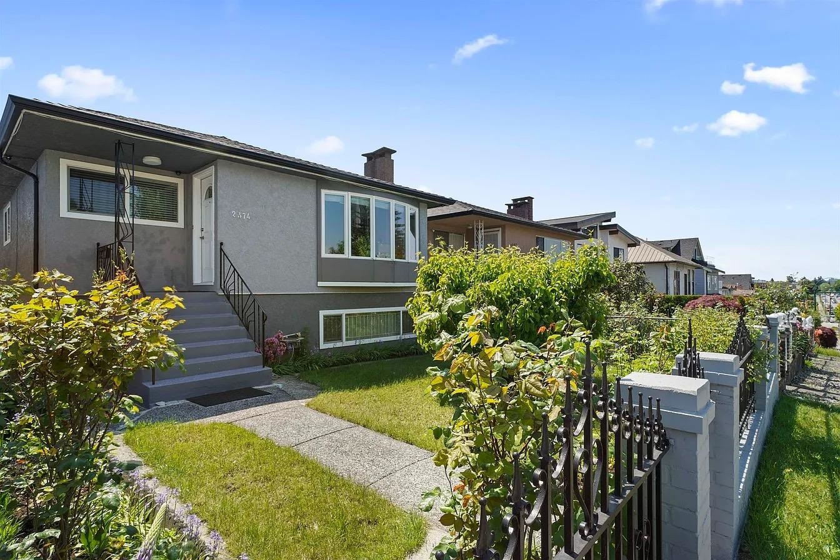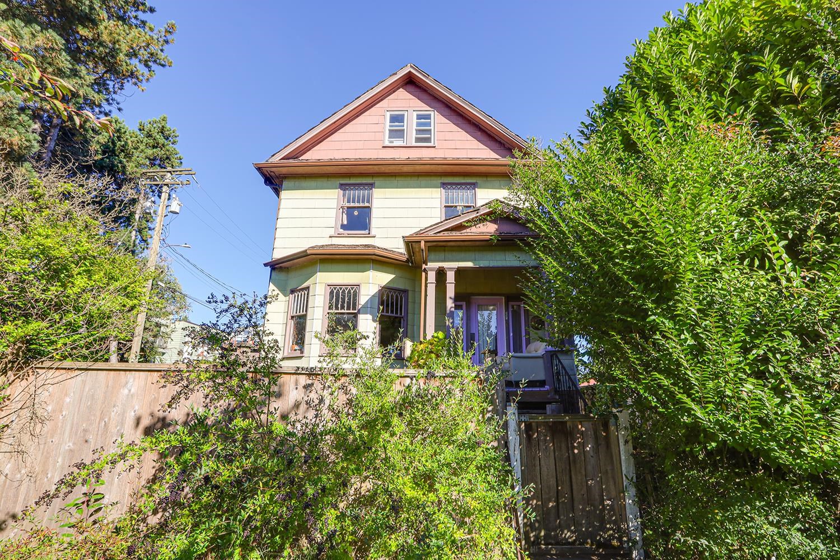- Houseful
- BC
- Vancouver
- Kensington - Cedar Cottage
- 4833 Lanark Street
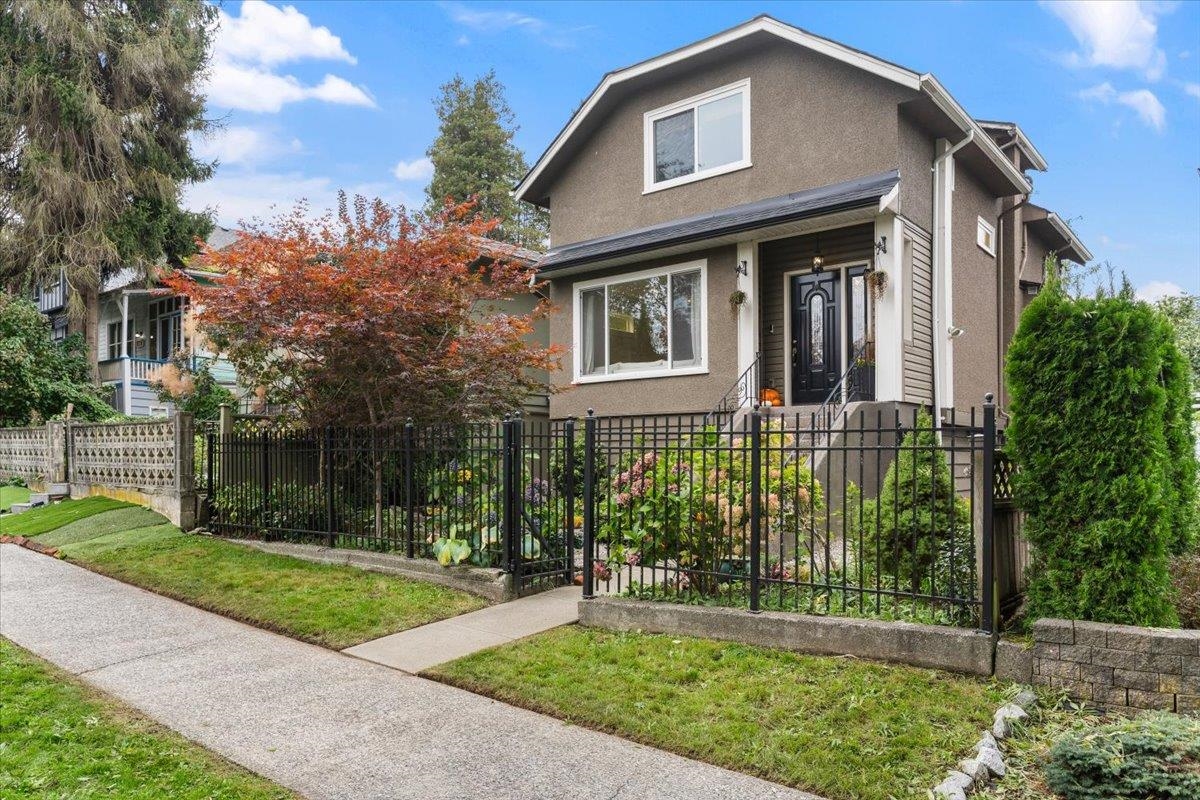
Highlights
Description
- Home value ($/Sqft)$943/Sqft
- Time on Houseful
- Property typeResidential
- Neighbourhood
- CommunityShopping Nearby
- Median school Score
- Year built1910
- Mortgage payment
This beautifully renovated family home features an open layout that flows from the living and dining areas into a gorgeous modern kitchen with pantry. Step out to the large deck that overlooks the landscaped, fenced yard (laneway potential) with all the space you need. Upstairs features a large primary bedroom & ensuite, plus two more cozy bedrooms. The finished basement offers its own entrance, kitchen, laundry, bathroom & bedroom. Updates include hardwood floors, double-pane windows, plumbing, insulation, lighting, A/C and more. Plus, a detached double garage with room for a third parking space outside. Peaceful yet connected, in the heart of the Kensington-Cedar Cottage neighbourhood, you’re steps from Kensington Park and Community Centre, with easy access to everything you need.
Home overview
- Heat source Heat pump
- Sewer/ septic Public sewer, storm sewer
- Construction materials
- Foundation
- Roof
- Fencing Fenced
- # parking spaces 3
- Parking desc
- # full baths 4
- # total bathrooms 4.0
- # of above grade bedrooms
- Appliances Washer/dryer, dishwasher, refrigerator, stove, microwave
- Community Shopping nearby
- Area Bc
- Water source Public
- Zoning description R1-1
- Directions A52a2ceee29859a6c92bb94a158aca80
- Lot dimensions 4422.0
- Lot size (acres) 0.1
- Basement information Finished, exterior entry
- Building size 2119.0
- Mls® # R3056586
- Property sub type Single family residence
- Status Active
- Virtual tour
- Tax year 2025
- Living room 4.267m X 2.921m
- Dining room 3.251m X 2.616m
- Bedroom 3.886m X 3.378m
- Storage 3.048m X 2.896m
- Bedroom 3.15m X 4.14m
Level: Above - Primary bedroom 3.708m X 4.953m
Level: Above - Bedroom 3.683m X 2.413m
Level: Above - Dining room 3.226m X 3.581m
Level: Main - Living room 3.708m X 3.581m
Level: Main - Kitchen 3.81m X 4.623m
Level: Main
- Listing type identifier Idx

$-5,328
/ Month

