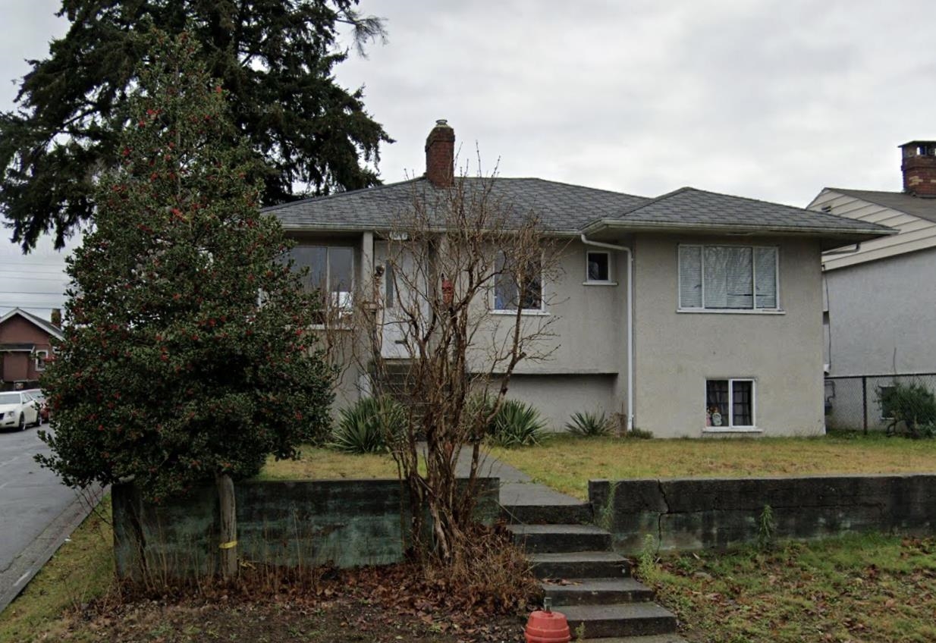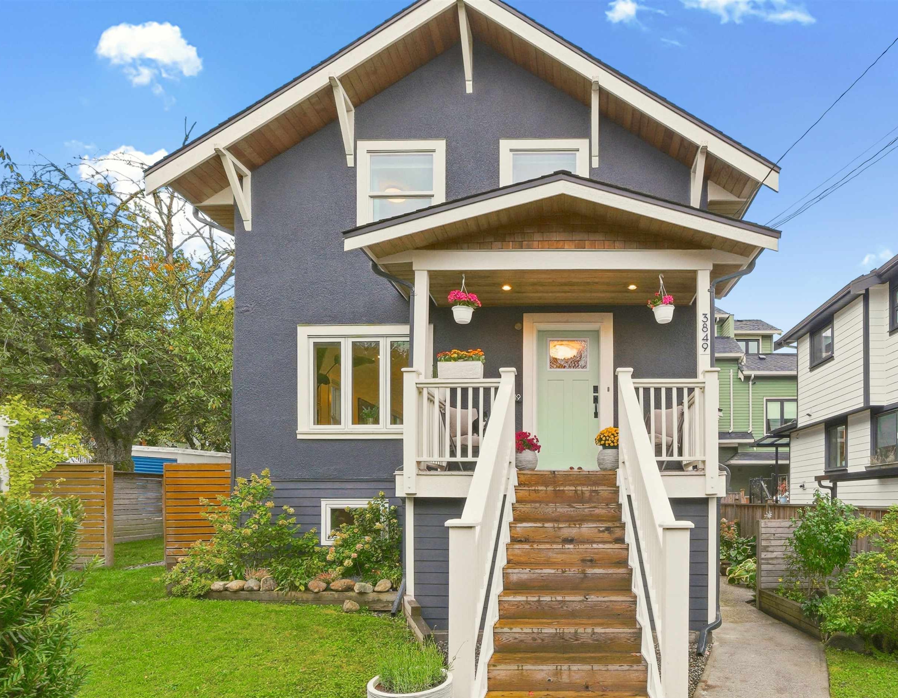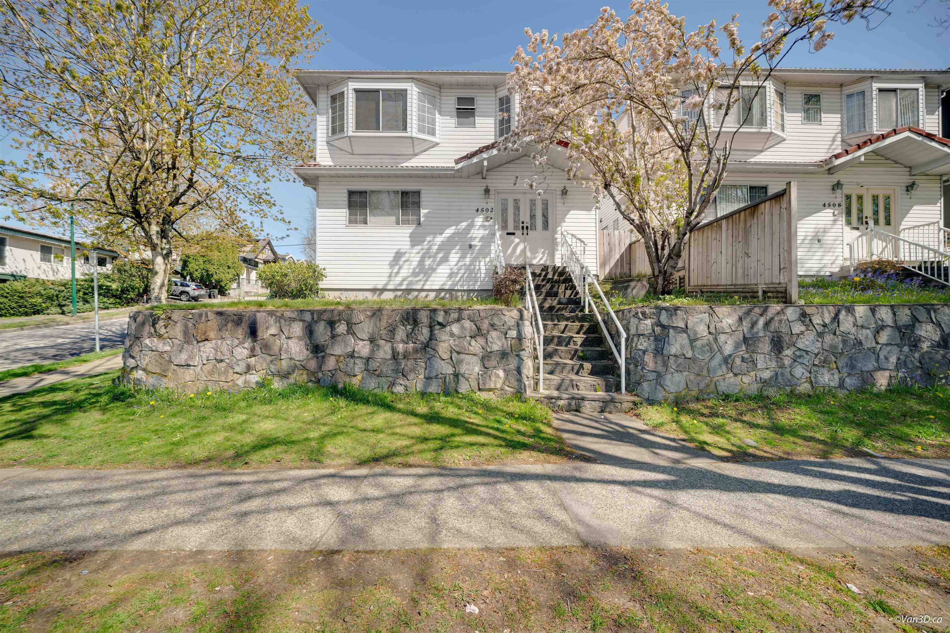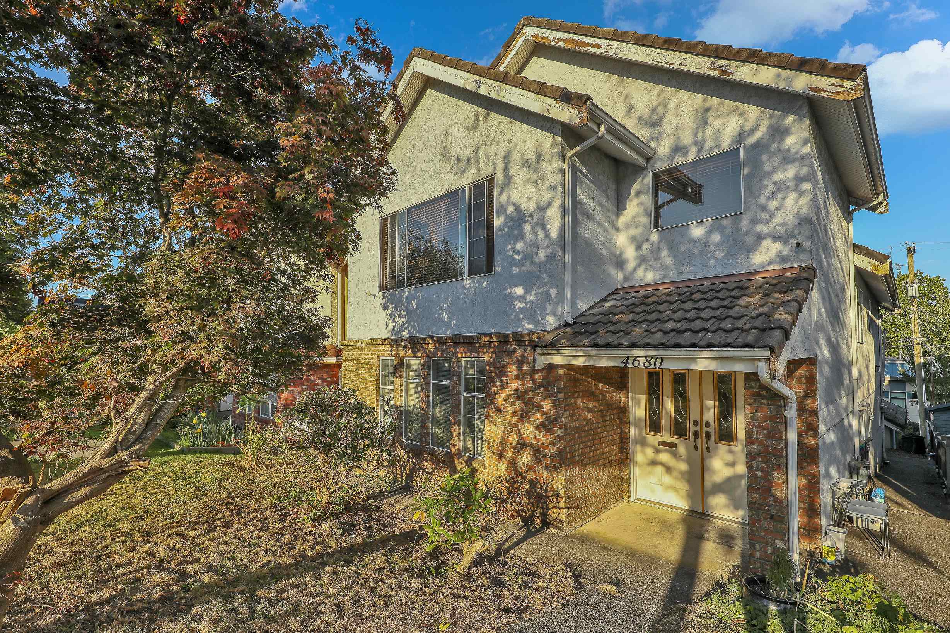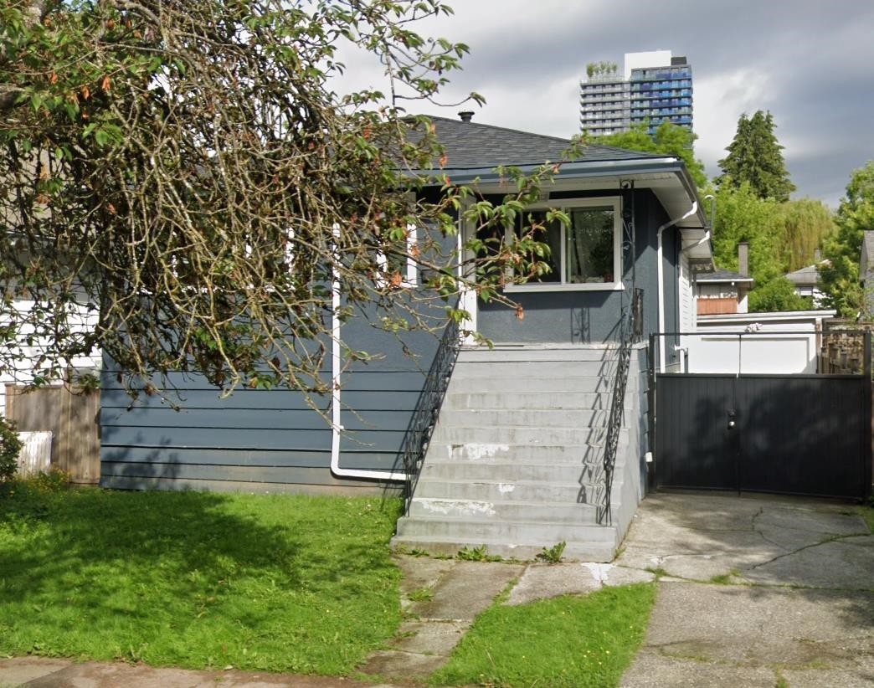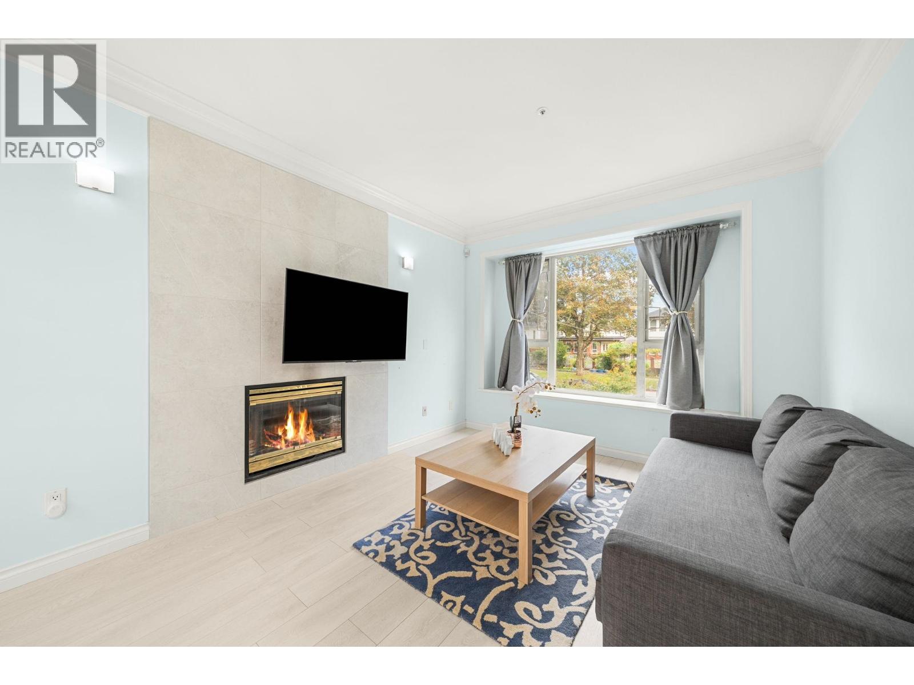- Houseful
- BC
- Vancouver
- Renfrew - Collingwood
- 4836 Clarendon St
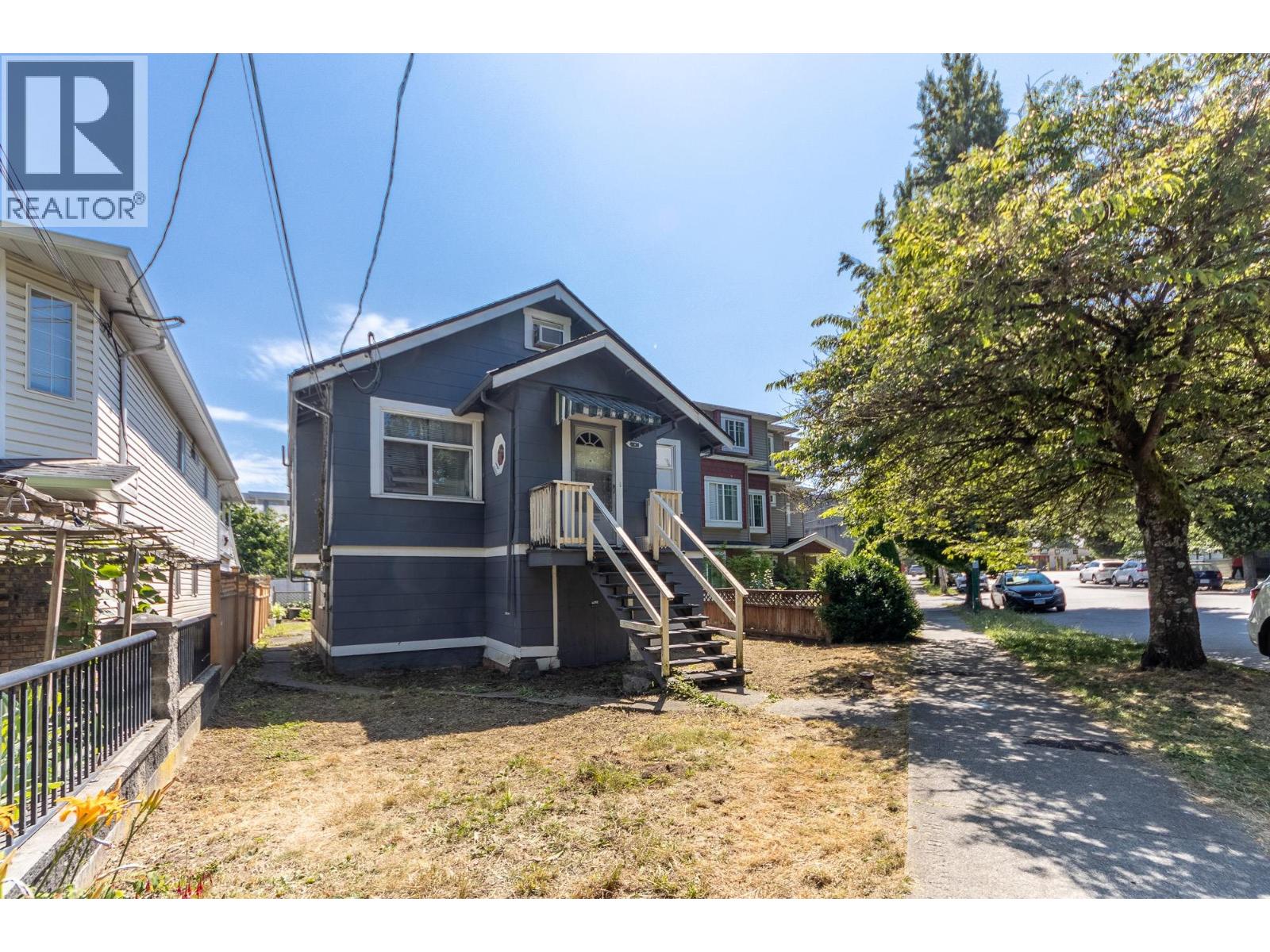
4836 Clarendon St
For Sale
85 Days
$1,498,000 $118K
$1,380,000
5 beds
1 baths
2,751 Sqft
4836 Clarendon St
For Sale
85 Days
$1,498,000 $118K
$1,380,000
5 beds
1 baths
2,751 Sqft
Highlights
This home is
14%
Time on Houseful
85 Days
School rated
6.2/10
Vancouver
-3.63%
Description
- Home value ($/Sqft)$502/Sqft
- Time on Houseful85 days
- Property typeSingle family
- Neighbourhood
- Median school Score
- Year built1922
- Mortgage payment
Exceptional opportunity in the heart of Collingwood, Vancouver East! This 3,213 sqft RM-9A lot is part of the Norquay Village NCP and offers incredible potential for a new detached home or can be assembled for stacked townhomes or multiplex development. Ideally located just steps to Slocan Park, 29th Avenue SkyTrain Station, T&T Supermarket, and the vibrant shops and restaurants along Kingsway. Enjoy the perfect blend of urban convenience and community charm. A prime investment for developers or savvy buyers looking to capitalize on this sought-after Vancouver location! Great school catchment, John Norquay Elementary and Gladstone Secondary. (id:63267)
Home overview
Amenities / Utilities
- Heat type Baseboard heaters
Exterior
- # parking spaces 1
- Has garage (y/n) Yes
Interior
- # full baths 1
- # total bathrooms 1.0
- # of above grade bedrooms 5
Lot/ Land Details
- Lot dimensions 3213
Overview
- Lot size (acres) 0.07549342
- Building size 2751
- Listing # R3031274
- Property sub type Single family residence
- Status Active
SOA_HOUSEKEEPING_ATTRS
- Listing source url Https://www.realtor.ca/real-estate/28662511/4836-clarendon-street-vancouver
- Listing type identifier Idx
The Home Overview listing data and Property Description above are provided by the Canadian Real Estate Association (CREA). All other information is provided by Houseful and its affiliates.

Lock your rate with RBC pre-approval
Mortgage rate is for illustrative purposes only. Please check RBC.com/mortgages for the current mortgage rates
$-3,680
/ Month25 Years fixed, 20% down payment, % interest
$
$
$
%
$
%

Schedule a viewing
No obligation or purchase necessary, cancel at any time
Nearby Homes
Real estate & homes for sale nearby




