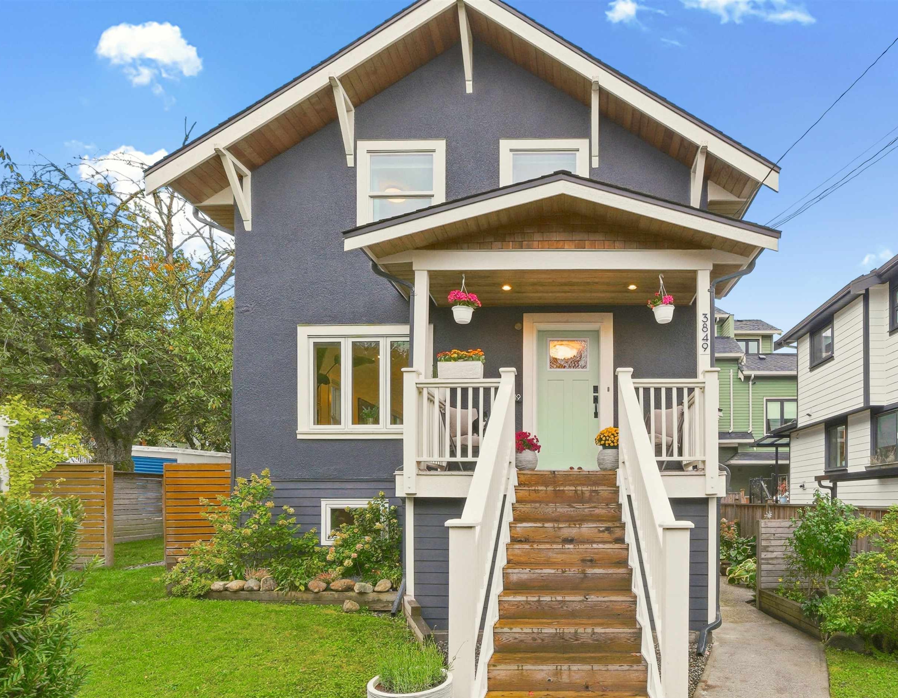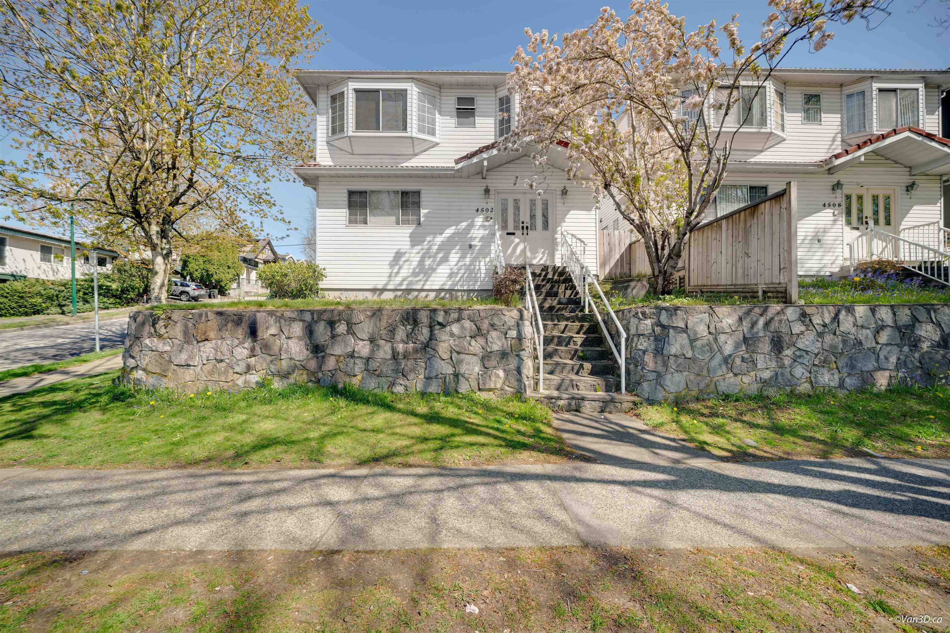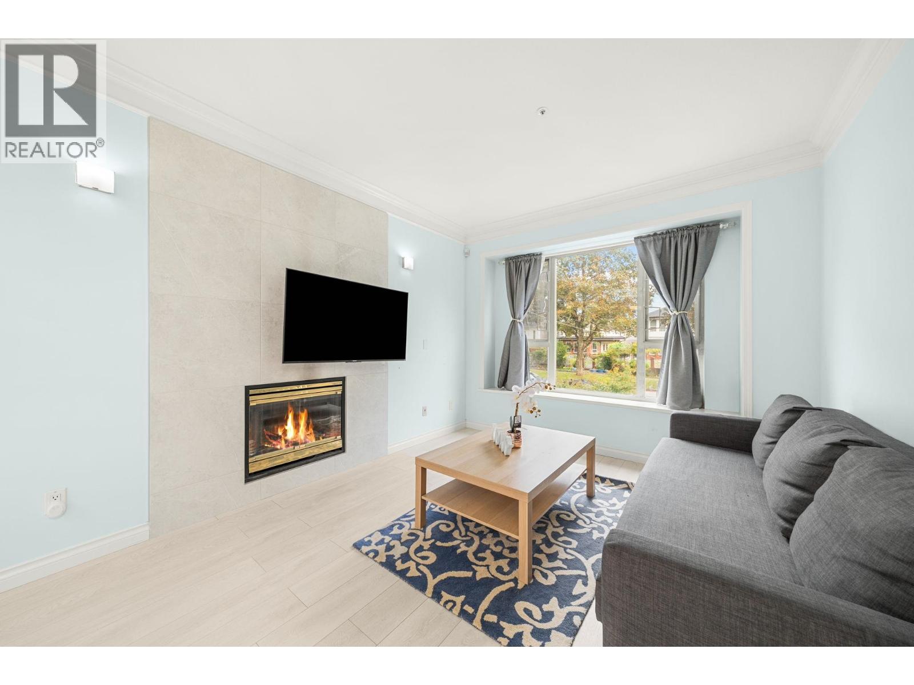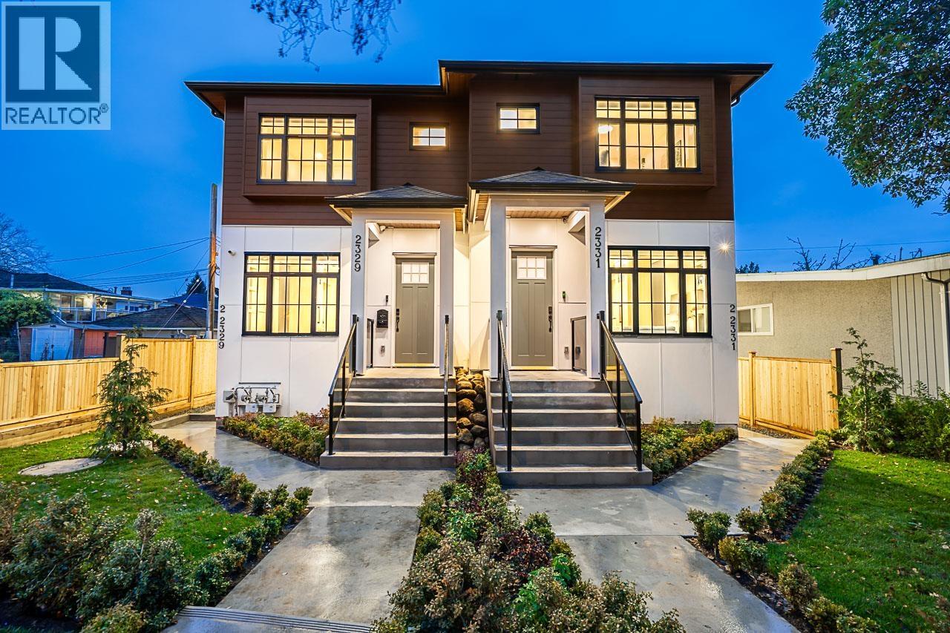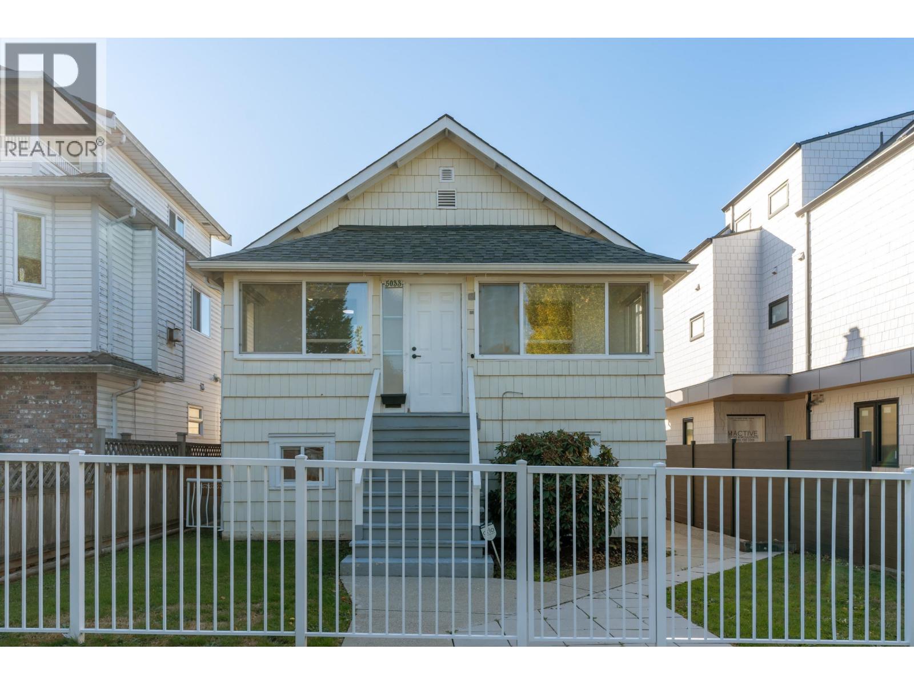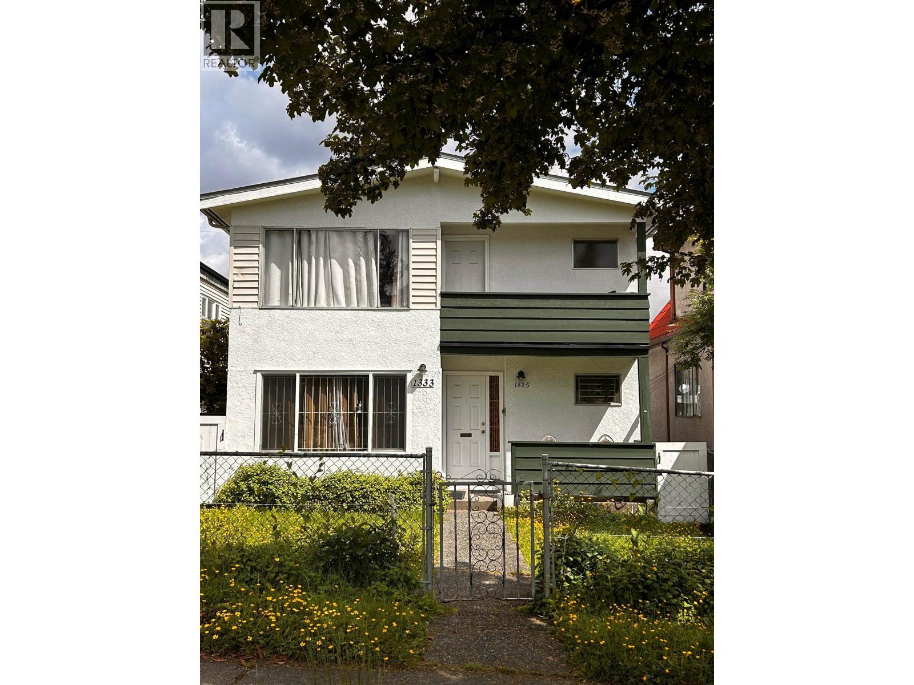- Houseful
- BC
- Vancouver
- Kensington - Cedar Cottage
- 4841 Dumfries Street
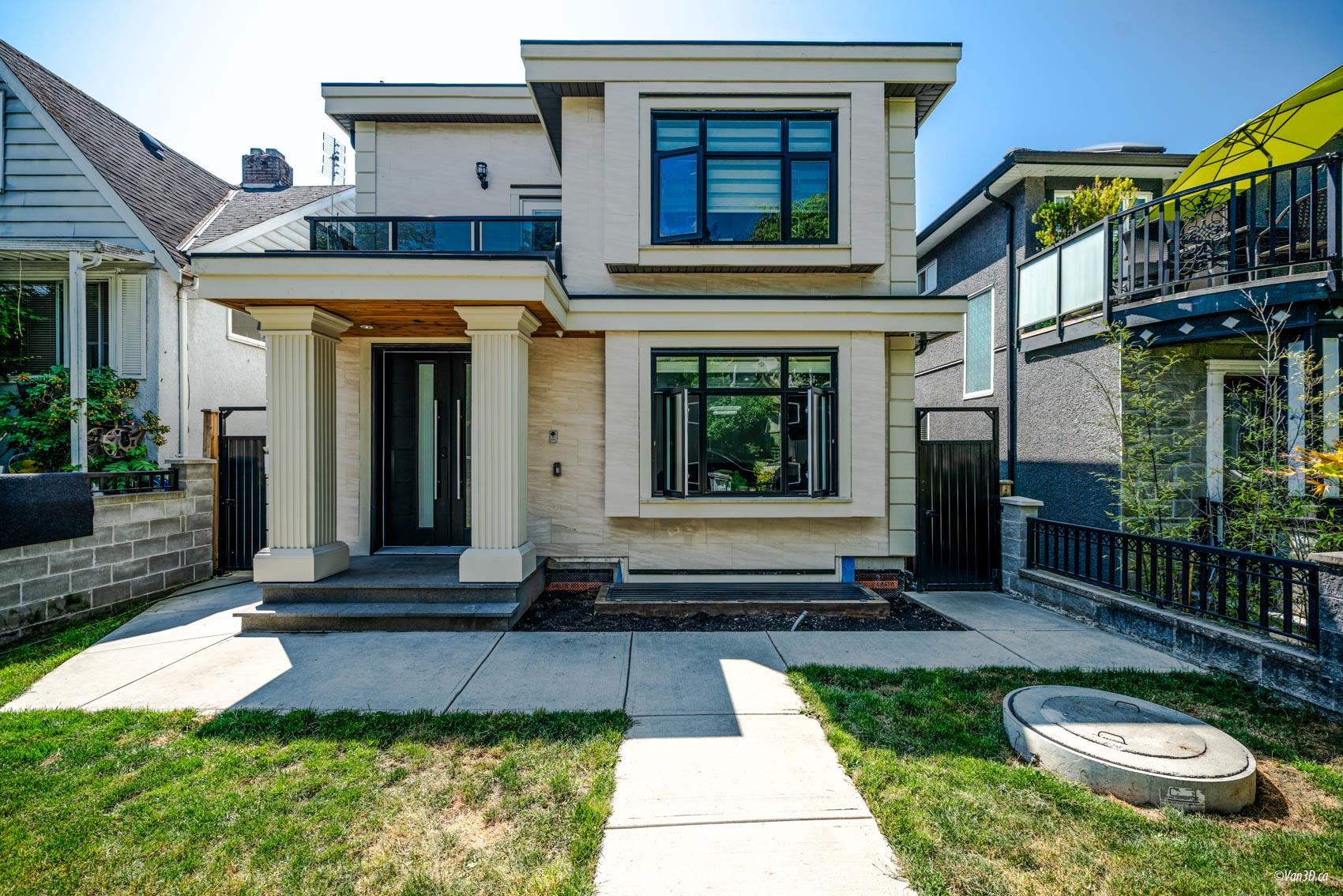
Highlights
Description
- Home value ($/Sqft)$767/Sqft
- Time on Houseful
- Property typeResidential
- StyleLaneway house
- Neighbourhood
- CommunityShopping Nearby
- Median school Score
- Year built2022
- Mortgage payment
Custom-built 3-level family home with a fully finished 3-bedroom basement suite and laneway house in the desirable Knight and East 33rd area. Features a bright, open-concept main floor layout with a bedroom ideal for extended family or a home office. Designer kitchen with island and stainless steel appliances, oversized tile flooring, and stylish glass railings. The top floor boasts 3 bedrooms and a breathtaking private rooftop deck with mountain views. The primary bedroom includes a spacious walk-in closet and an ensuite with double sinks and a rain shower. Separate laundry in each suite. Two sump pumps for added peace of mind. Conveniently located near Kensington Park and Community Centre, T&T Supermarket, and transit.
MLS®#R3016924 updated 3 weeks ago.
Houseful checked MLS® for data 3 weeks ago.
Home overview
Amenities / Utilities
- Heat source Hot water, natural gas, radiant
Exterior
- Construction materials
- Foundation
- Roof
- # parking spaces 1
- Parking desc
Interior
- # full baths 6
- # total bathrooms 6.0
- # of above grade bedrooms
- Appliances Washer/dryer, dishwasher, refrigerator, stove
Location
- Community Shopping nearby
- Area Bc
- Water source Community
- Zoning description R1 -1
- Directions B1643b4a66a6097e8748ce1ce94817e1
Lot/ Land Details
- Lot dimensions 3616.8
Overview
- Lot size (acres) 0.08
- Basement information Finished, exterior entry
- Building size 3243.0
- Mls® # R3016924
- Property sub type Single family residence
- Status Active
- Virtual tour
- Tax year 2024
Rooms Information
metric
- Bedroom 3.378m X 4.089m
- Laundry 0.914m X 0.914m
- Living room 4.013m X 5.029m
- Walk-in closet 1.702m X 1.829m
- Kitchen 1.422m X 6.198m
- Bedroom 2.515m X 3.124m
Level: Above - Primary bedroom 3.81m X 4.318m
Level: Above - Bedroom 3.124m X 3.15m
Level: Above - Walk-in closet 1.27m X 3.124m
Level: Above - Living room 2.362m X 3.429m
Level: Basement - Bedroom 2.235m X 2.311m
Level: Basement - Laundry 0.914m X 0.914m
Level: Basement - Bedroom 3.023m X 3.404m
Level: Basement - Bedroom 3.429m X 3.861m
Level: Basement - Kitchen 3.607m X 3.454m
Level: Basement - Living room 3.632m X 4.293m
Level: Main - Bedroom 2.108m X 2.794m
Level: Main - Dining room 2.591m X 4.242m
Level: Main - Foyer 1.88m X 2.286m
Level: Main - Family room 2.591m X 3.404m
Level: Main - Kitchen 3.912m X 4.242m
Level: Main
SOA_HOUSEKEEPING_ATTRS
- Listing type identifier Idx

Lock your rate with RBC pre-approval
Mortgage rate is for illustrative purposes only. Please check RBC.com/mortgages for the current mortgage rates
$-6,637
/ Month25 Years fixed, 20% down payment, % interest
$
$
$
%
$
%

Schedule a viewing
No obligation or purchase necessary, cancel at any time
Nearby Homes
Real estate & homes for sale nearby






