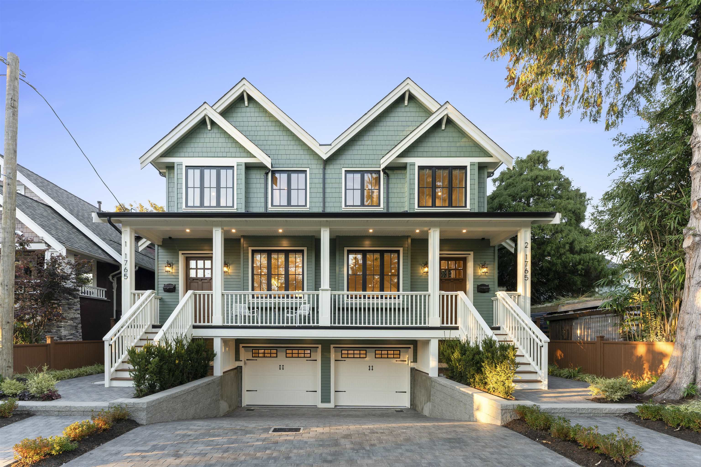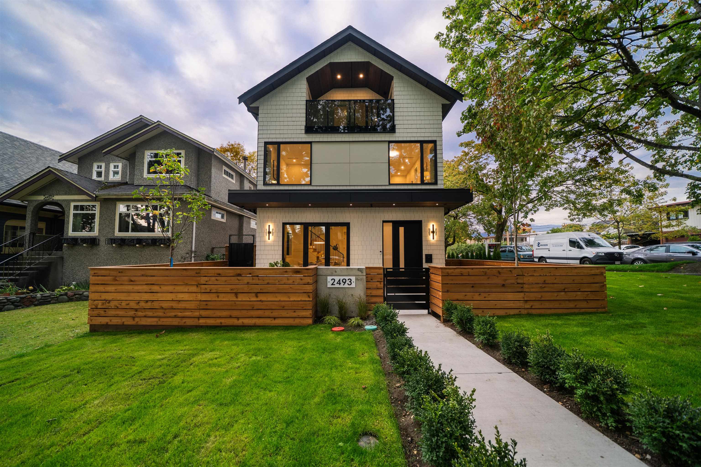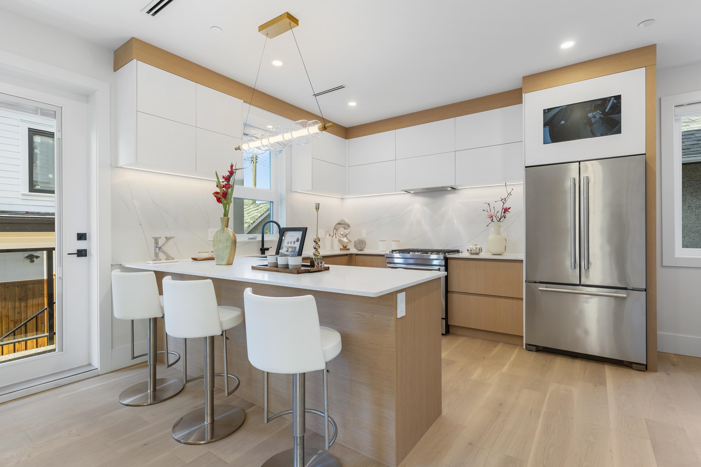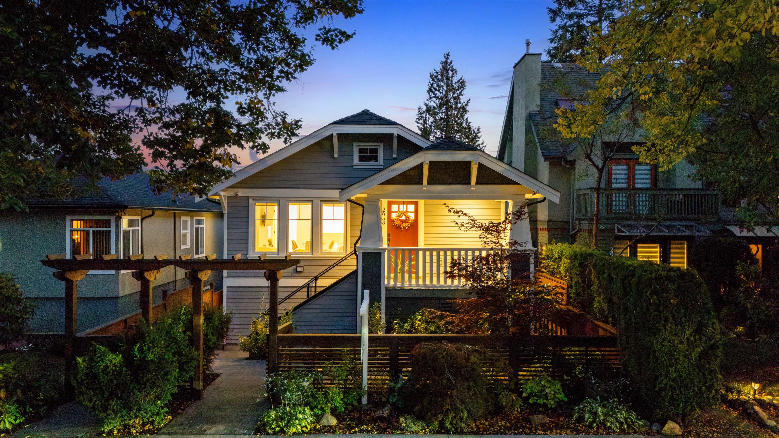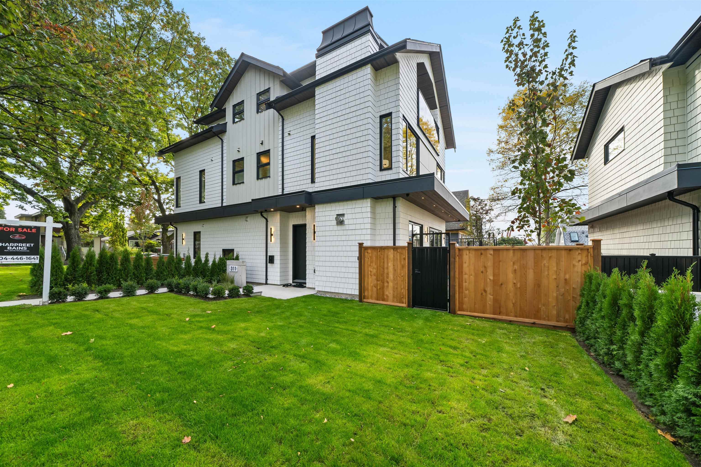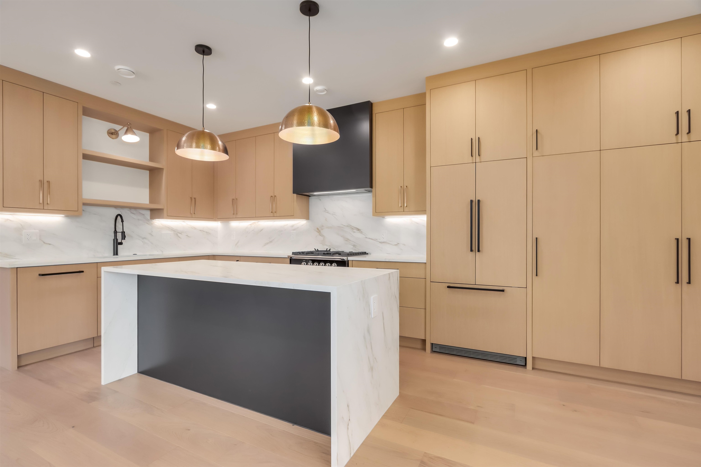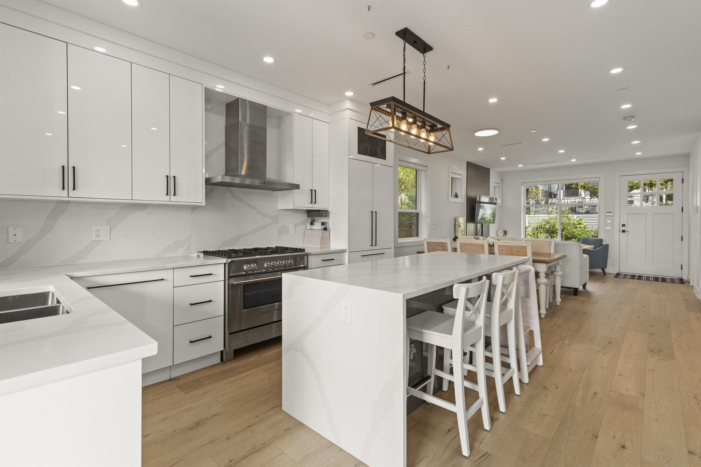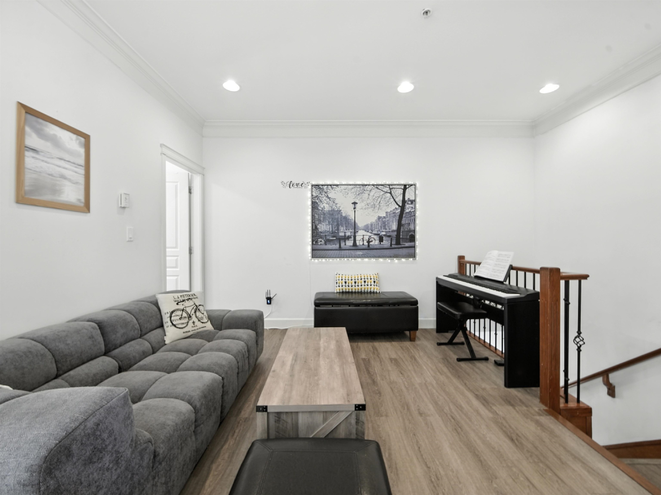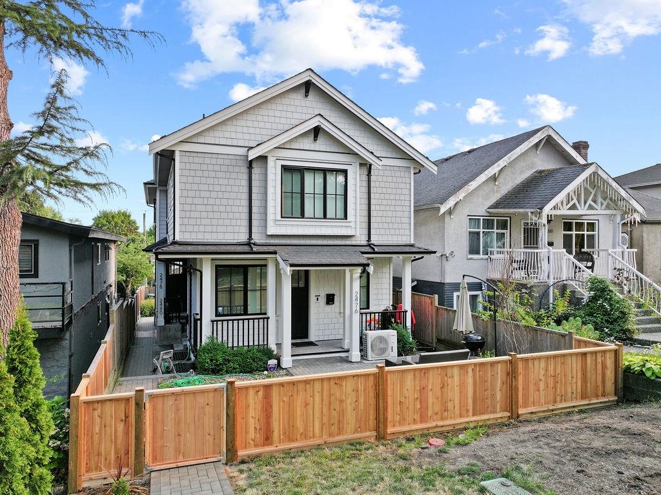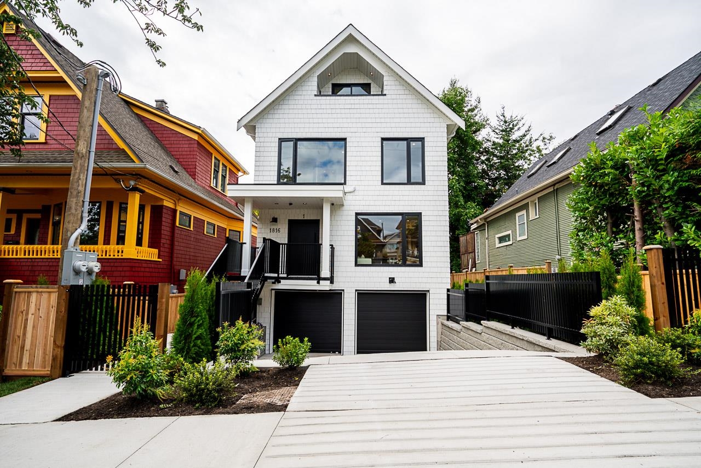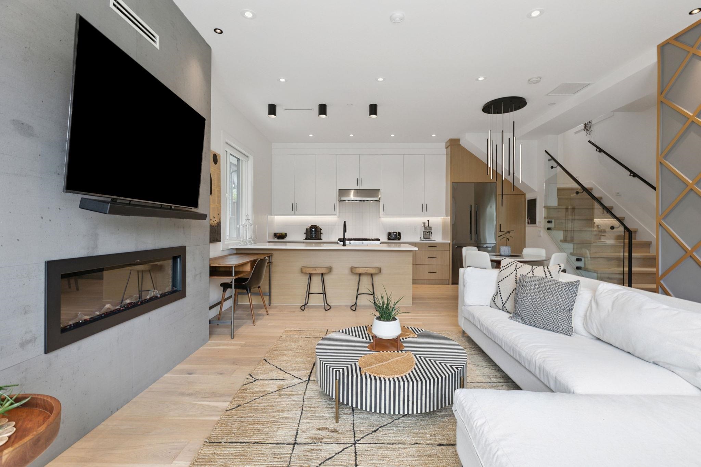- Houseful
- BC
- Vancouver
- Grandview - Woodland
- 485 Victoria Drive #465
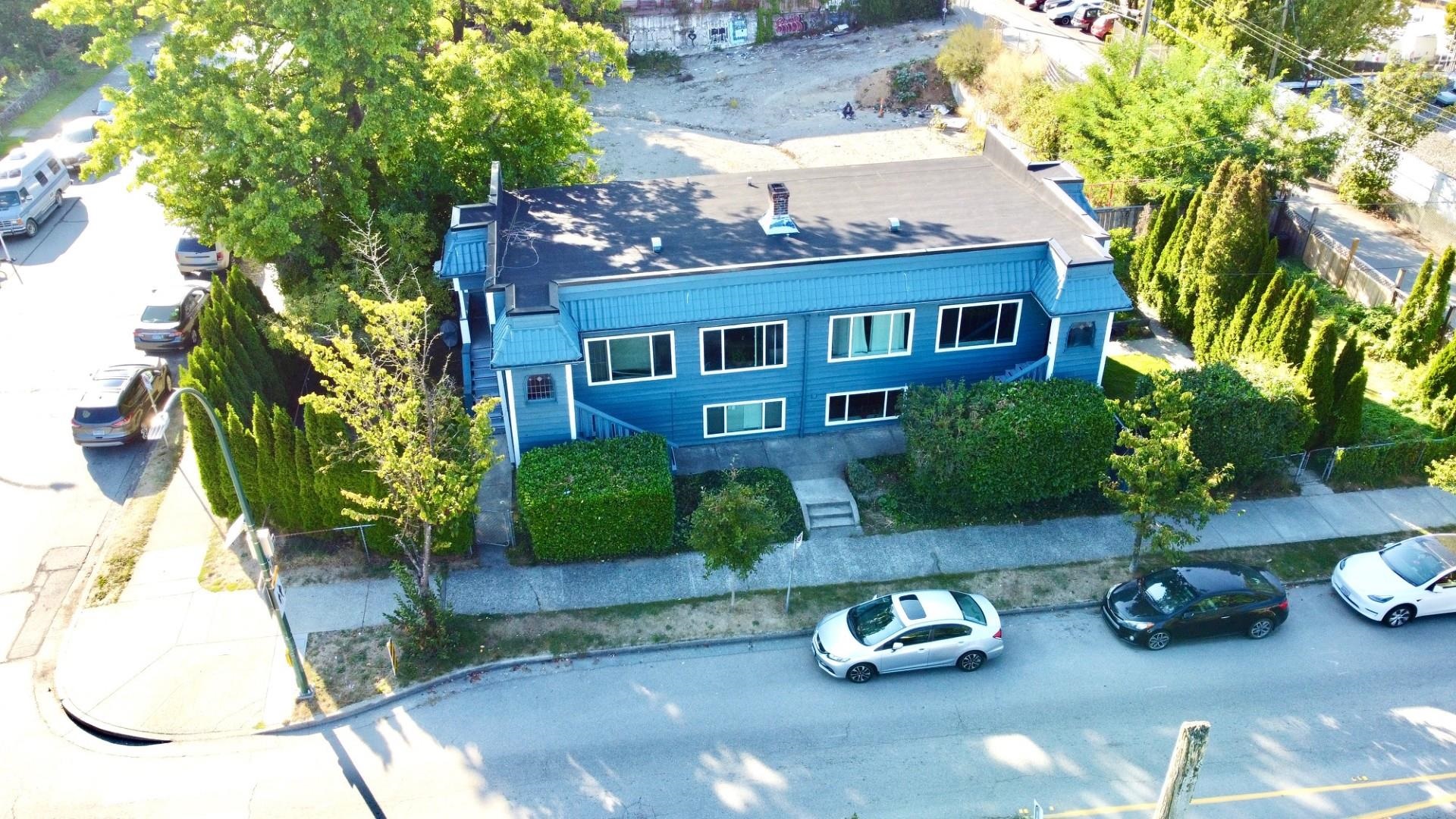
Highlights
Description
- Home value ($/Sqft)$621/Sqft
- Time on Houseful
- Property typeResidential income
- Neighbourhood
- CommunityShopping Nearby
- Median school Score
- Year built1937
- Mortgage payment
PRIME CORNER TRIPLEX on 41x122 lot. Four unit rental property substantially updated in 2025 with new roof, hot water tank, freshly painted exterior, kitchen and bathroom update and new bachelor suite. Two 2 bedroom 1 bath units (876 sf each), One 3 bedroom 1 bath (1030 sf) and One Bachelor unit (526 sf). Perfect for investor or an extended family to hold, live, rent or build in a prime central location off Commercial "The Drive" shopping district. Previously approved building plan for a 4 storey, 11 unit dwelling RM-4 Zoned. 95/100 Walk Score. Central location steps to transit, grocery stores, parks and schools.
MLS®#R3048779 updated 1 day ago.
Houseful checked MLS® for data 1 day ago.
Home overview
Amenities / Utilities
- Heat source Baseboard, forced air
- Sewer/ septic Public sewer
Exterior
- Construction materials
- Foundation
- Roof
- Parking desc
Interior
- # full baths 4
- # total bathrooms 4.0
- # of above grade bedrooms
- Appliances Washer/dryer, dishwasher, refrigerator, stove
Location
- Community Shopping nearby
- Area Bc
- Water source Public
- Zoning description Rm-4
Lot/ Land Details
- Lot dimensions 5042.0
Overview
- Lot size (acres) 0.12
- Basement information Full
- Building size 3504.0
- Mls® # R3048779
- Property sub type Triplex
- Status Active
- Tax year 2025
Rooms Information
metric
- Living room 3.683m X 4.775m
- Kitchen 3.277m X 3.683m
- Laundry 2.134m X 5.461m
- Storage 1.88m X 3.556m
- Kitchen 2.794m X 4.674m
- Living room 3.556m X 4.013m
- Bedroom 2.667m X 3.734m
- Bedroom 2.489m X 3.734m
- Bedroom 2.946m X 3.734m
- Kitchen 3.15m X 4.039m
Level: Above - Bedroom 3.023m X 3.429m
Level: Above - Bedroom 3.023m X 3.429m
Level: Above - Living room 4.039m X 4.851m
Level: Above - Bedroom 3.023m X 3.429m
Level: Above - Bedroom 3.023m X 3.429m
Level: Above - Kitchen 3.15m X 4.039m
Level: Above - Living room 4.039m X 4.851m
Level: Above
SOA_HOUSEKEEPING_ATTRS
- Listing type identifier Idx

Lock your rate with RBC pre-approval
Mortgage rate is for illustrative purposes only. Please check RBC.com/mortgages for the current mortgage rates
$-5,800
/ Month25 Years fixed, 20% down payment, % interest
$
$
$
%
$
%

Schedule a viewing
No obligation or purchase necessary, cancel at any time
Nearby Homes
Real estate & homes for sale nearby

