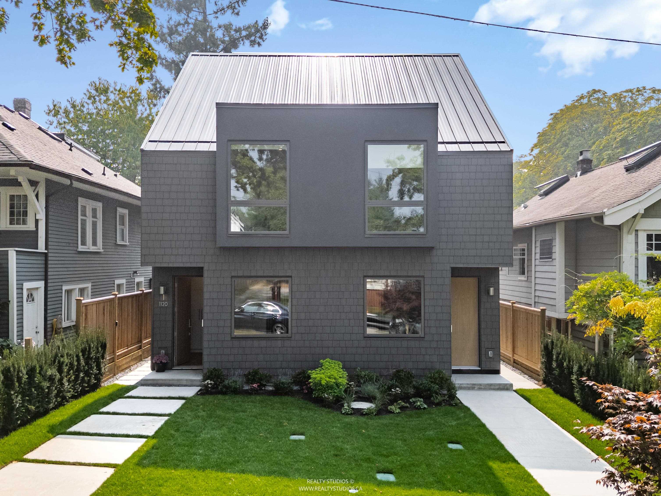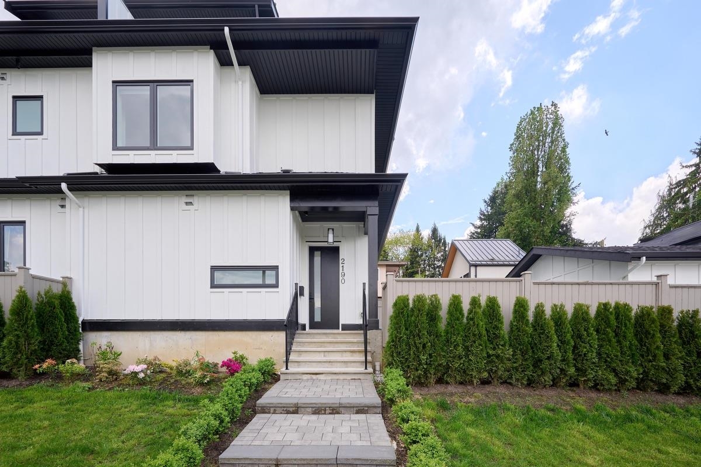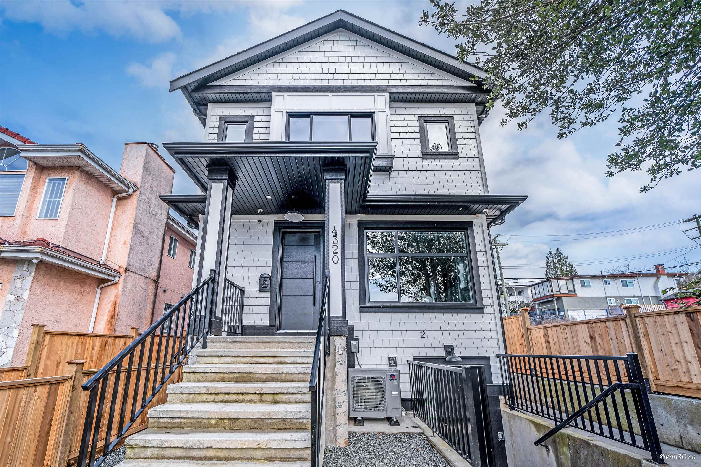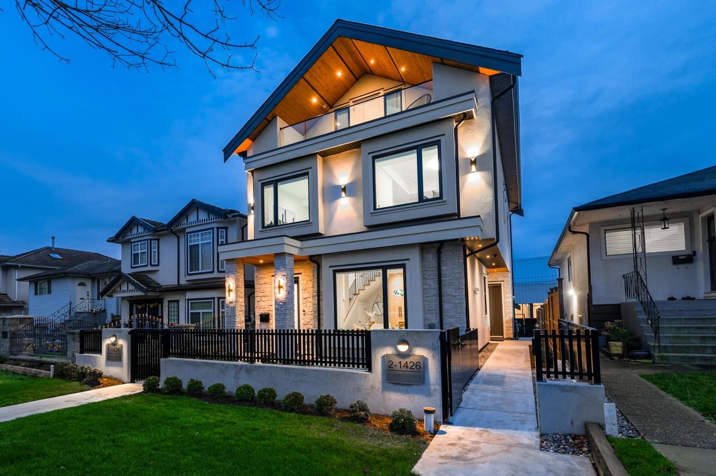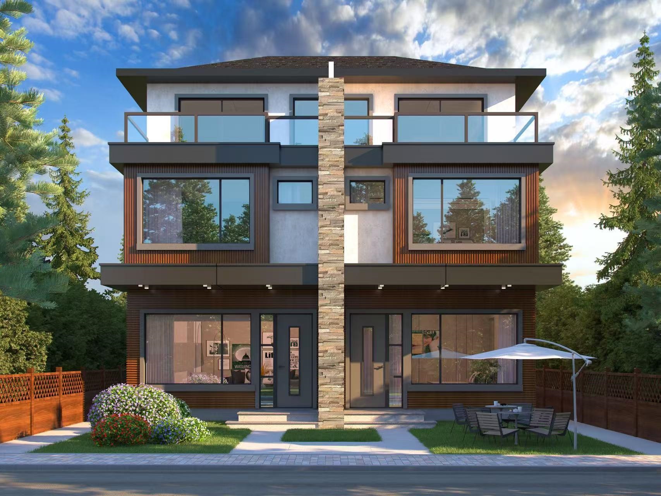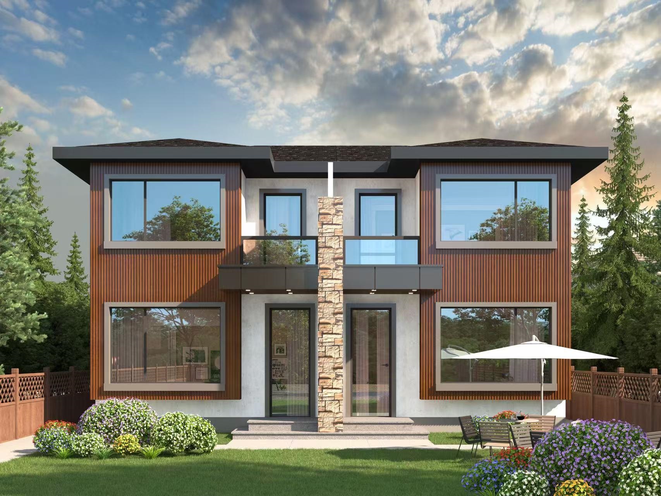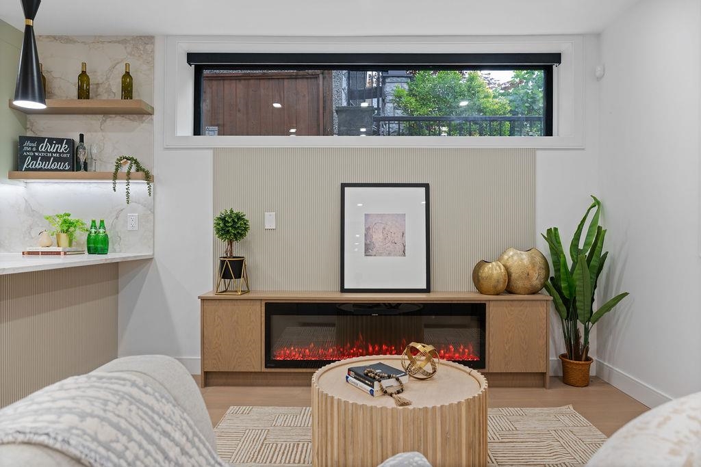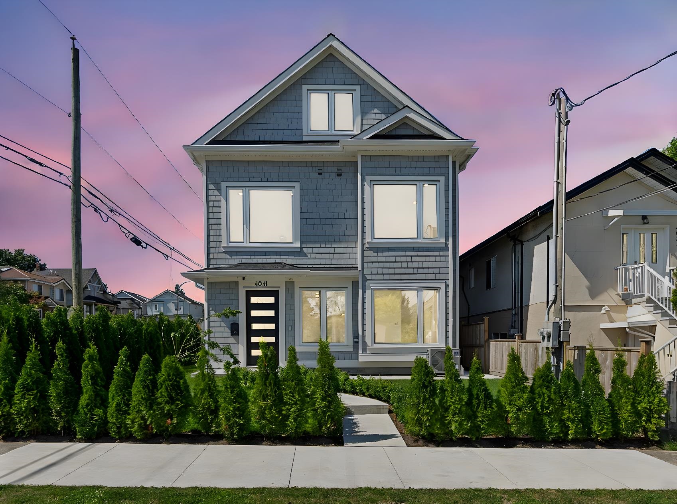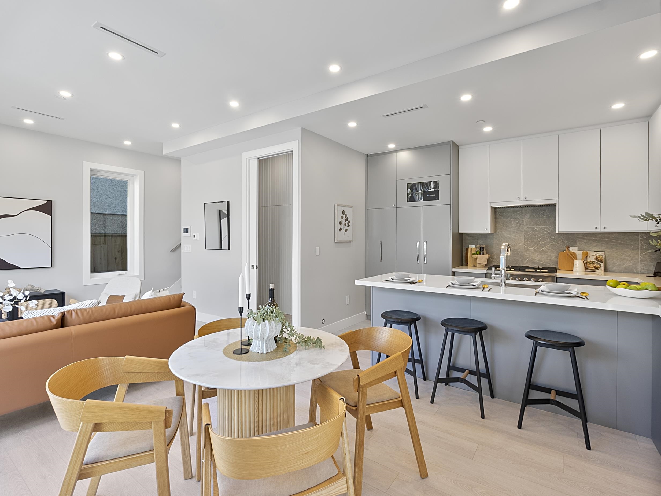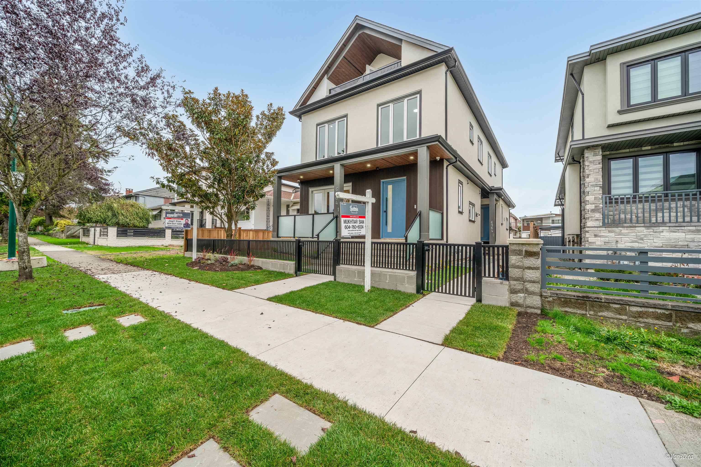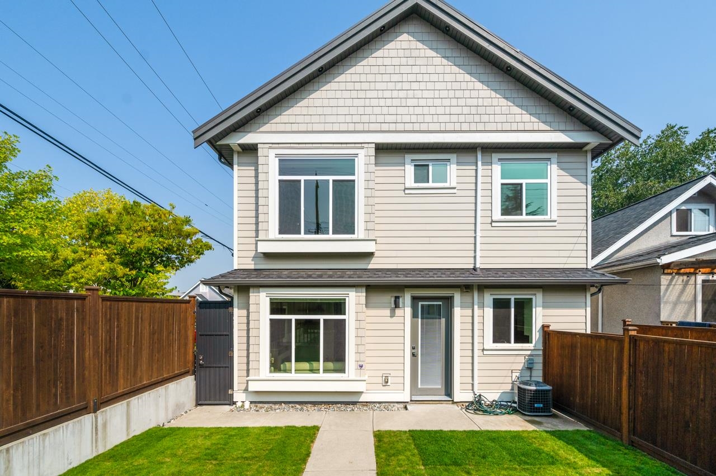Select your Favourite features
- Houseful
- BC
- Vancouver
- Kensington - Cedar Cottage
- 4857 Lanark Street
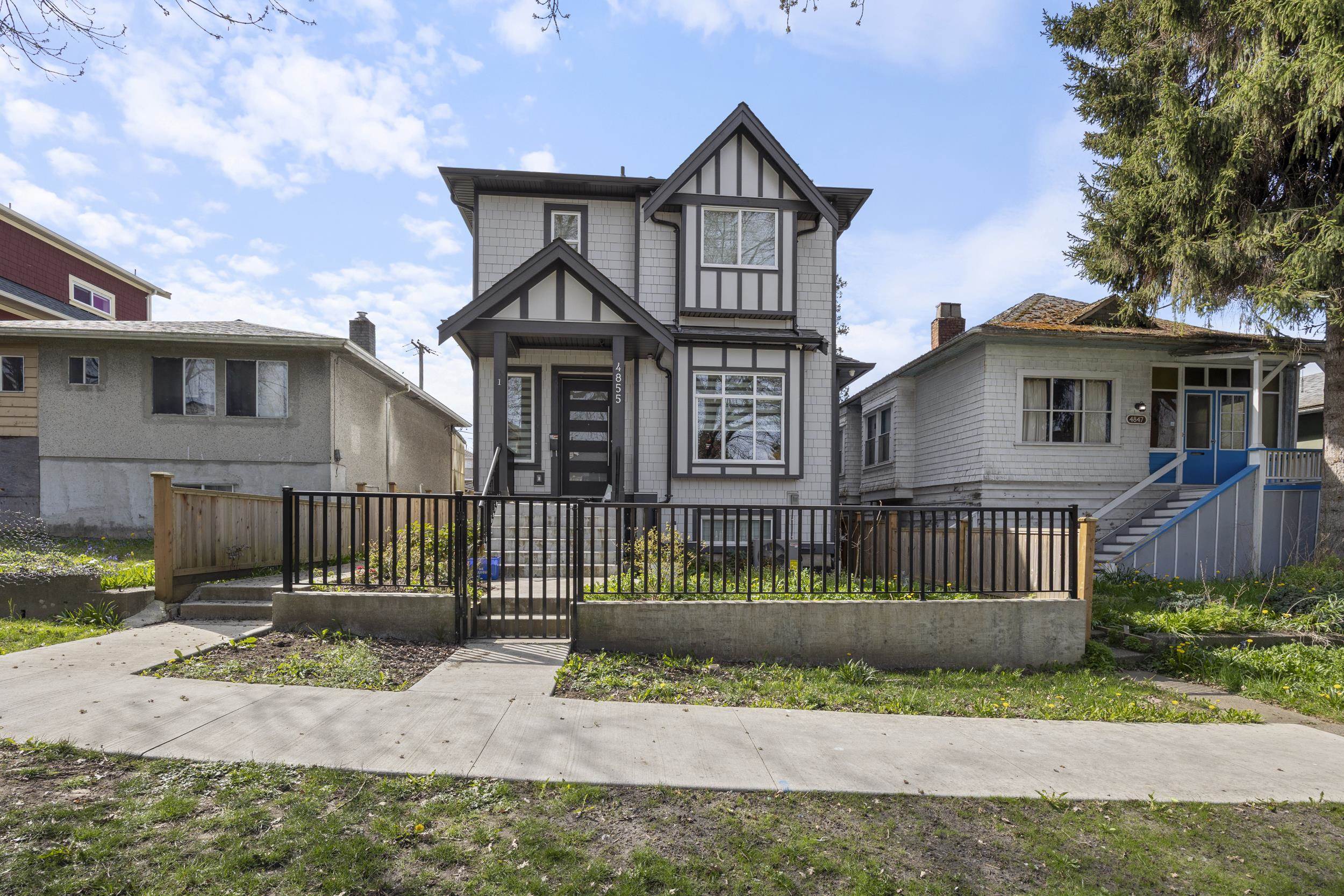
Highlights
Description
- Home value ($/Sqft)$1,023/Sqft
- Time on Houseful
- Property typeResidential
- Style3 storey
- Neighbourhood
- CommunityShopping Nearby
- Median school Score
- Year built2025
- Mortgage payment
Experience contemporary living in this brand-new back half-duplex, thoughtfully designed with both style and functionality in mind. The main level features a bright, open-concept kitchen and living area with a well-appointed island, stainless steel appliances, and a gas range—ideal for everyday living and entertaining. Upstairs, you’ll find three spacious bedrooms and two full bathrooms, including a primary suite large enough to comfortably fit a king-sized bed. Downstairs, a self-contained legal studio suite with a private entrance provides excellent flexibility—perfect for extended family or mortgage support. The home also includes a single-car garage and a private, fenced backyard—ideal for relaxing or hosting guests. Located just minutes from Kensington Community Centre, local schools,
MLS®#R2991041 updated 3 months ago.
Houseful checked MLS® for data 3 months ago.
Home overview
Amenities / Utilities
- Heat source Hot water, natural gas, radiant
- Sewer/ septic Public sewer
Exterior
- Construction materials
- Foundation
- Roof
- Fencing Fenced
- # parking spaces 1
- Parking desc
Interior
- # full baths 4
- # total bathrooms 4.0
- # of above grade bedrooms
Location
- Community Shopping nearby
- Area Bc
- View Yes
- Water source Public
- Zoning description R1-1
- Directions 949fc41e5b70ff6b3b01a00e079bd5ab
Lot/ Land Details
- Lot dimensions 4422.0
Overview
- Lot size (acres) 0.1
- Basement information Finished, exterior entry
- Building size 1591.0
- Mls® # R2991041
- Property sub type Duplex
- Status Active
- Virtual tour
- Tax year 2024
Rooms Information
metric
- Primary bedroom 3.124m X 3.835m
Level: Above - Bedroom 3.505m X 2.616m
Level: Above - Bedroom 2.388m X 3.327m
Level: Above - Living room 2.743m X 4.267m
Level: Basement - Laundry 0.61m X 0.914m
Level: Basement - Kitchen 2.438m X 2.743m
Level: Basement - Dining room 3.658m X 2.007m
Level: Main - Living room 3.302m X 4.826m
Level: Main - Kitchen 4.115m X 3.835m
Level: Main - Laundry 0.864m X 0.965m
Level: Main
SOA_HOUSEKEEPING_ATTRS
- Listing type identifier Idx

Lock your rate with RBC pre-approval
Mortgage rate is for illustrative purposes only. Please check RBC.com/mortgages for the current mortgage rates
$-4,341
/ Month25 Years fixed, 20% down payment, % interest
$
$
$
%
$
%

Schedule a viewing
No obligation or purchase necessary, cancel at any time
Nearby Homes
Real estate & homes for sale nearby

