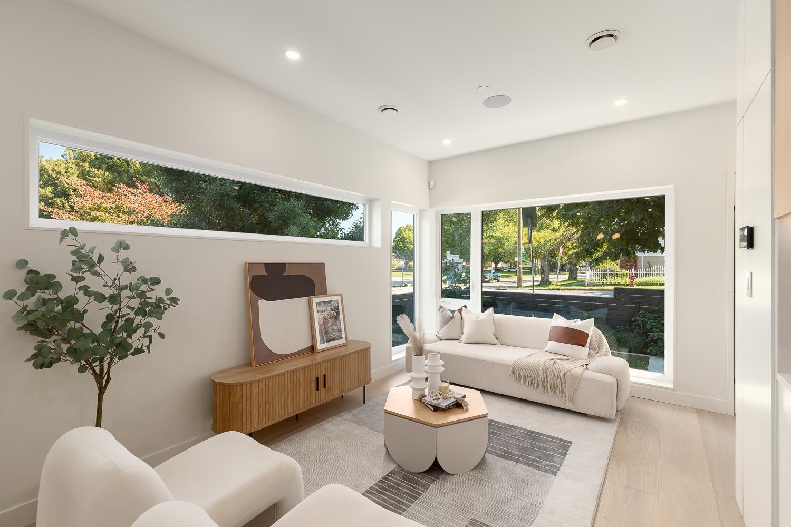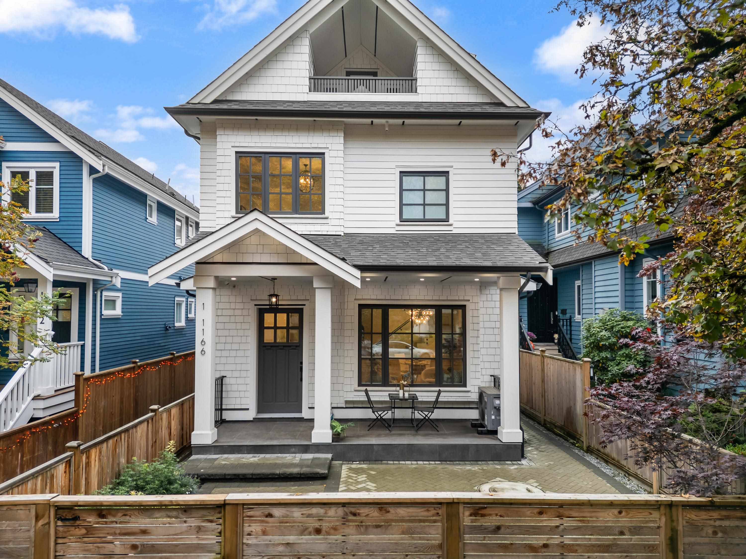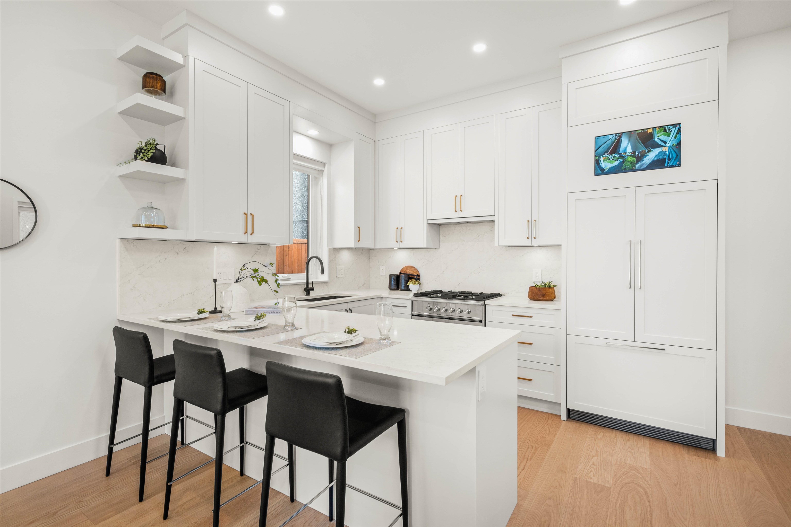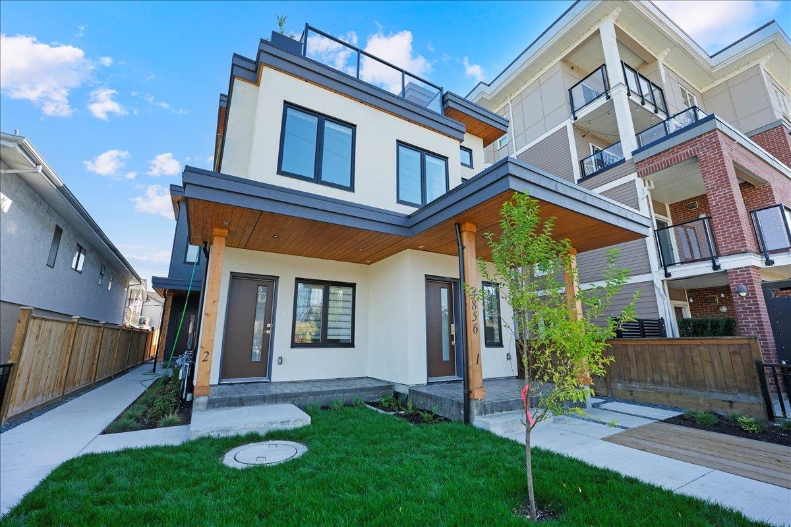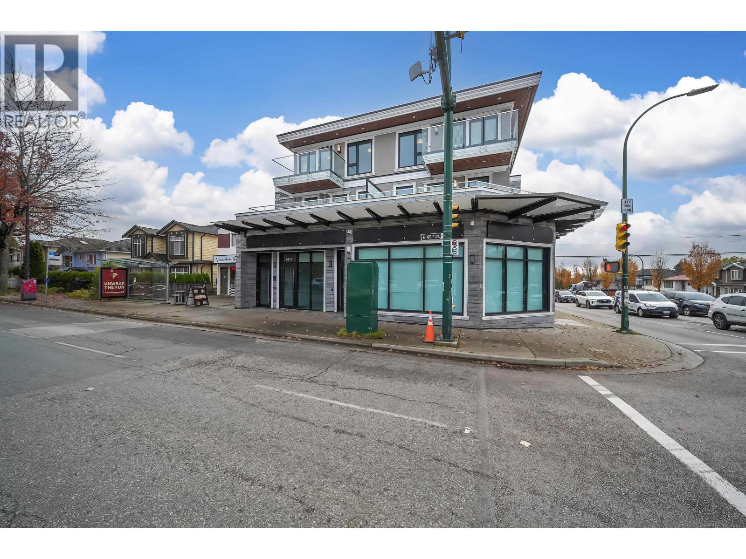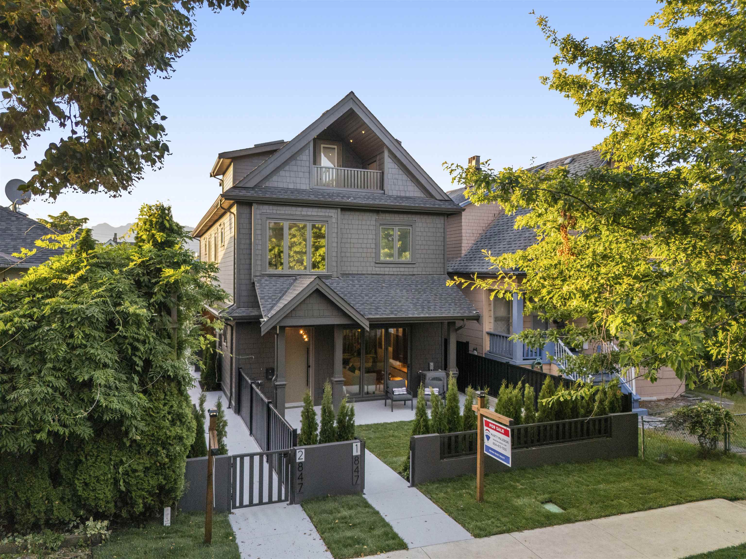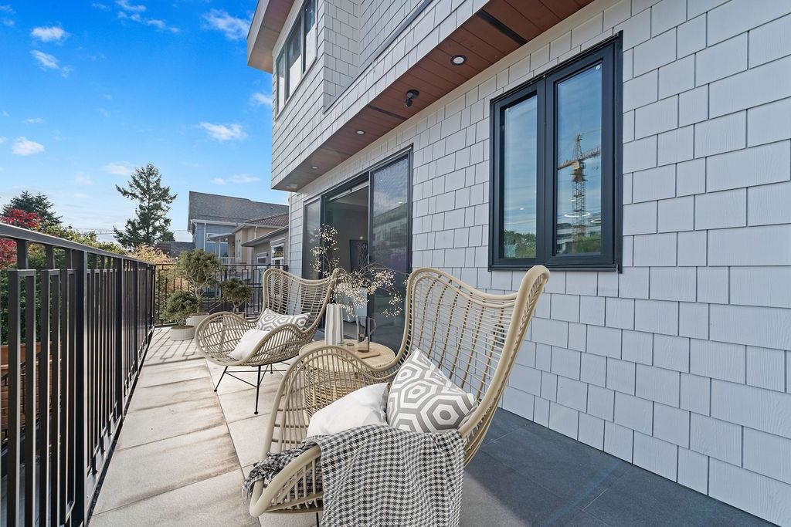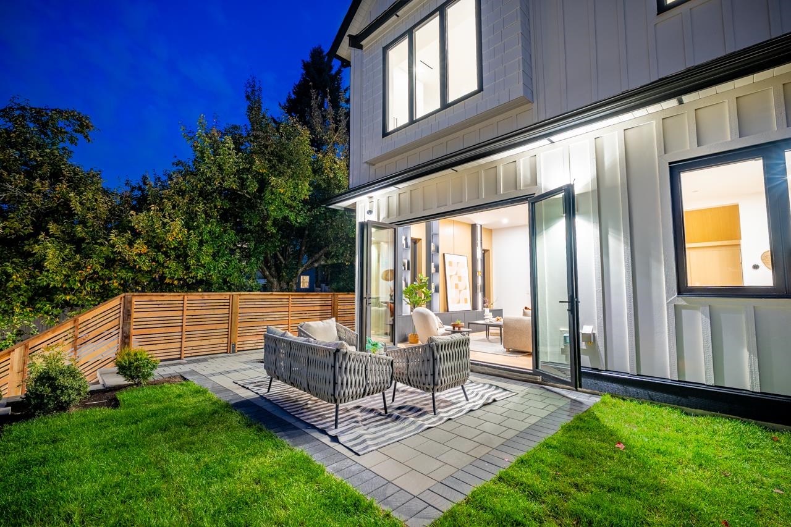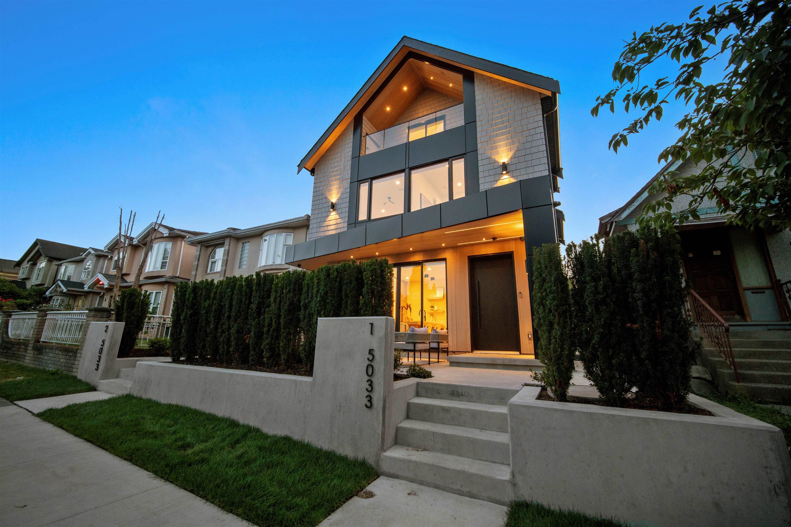Select your Favourite features
- Houseful
- BC
- Vancouver
- Kensington - Cedar Cottage
- 4860 Dumfries Street
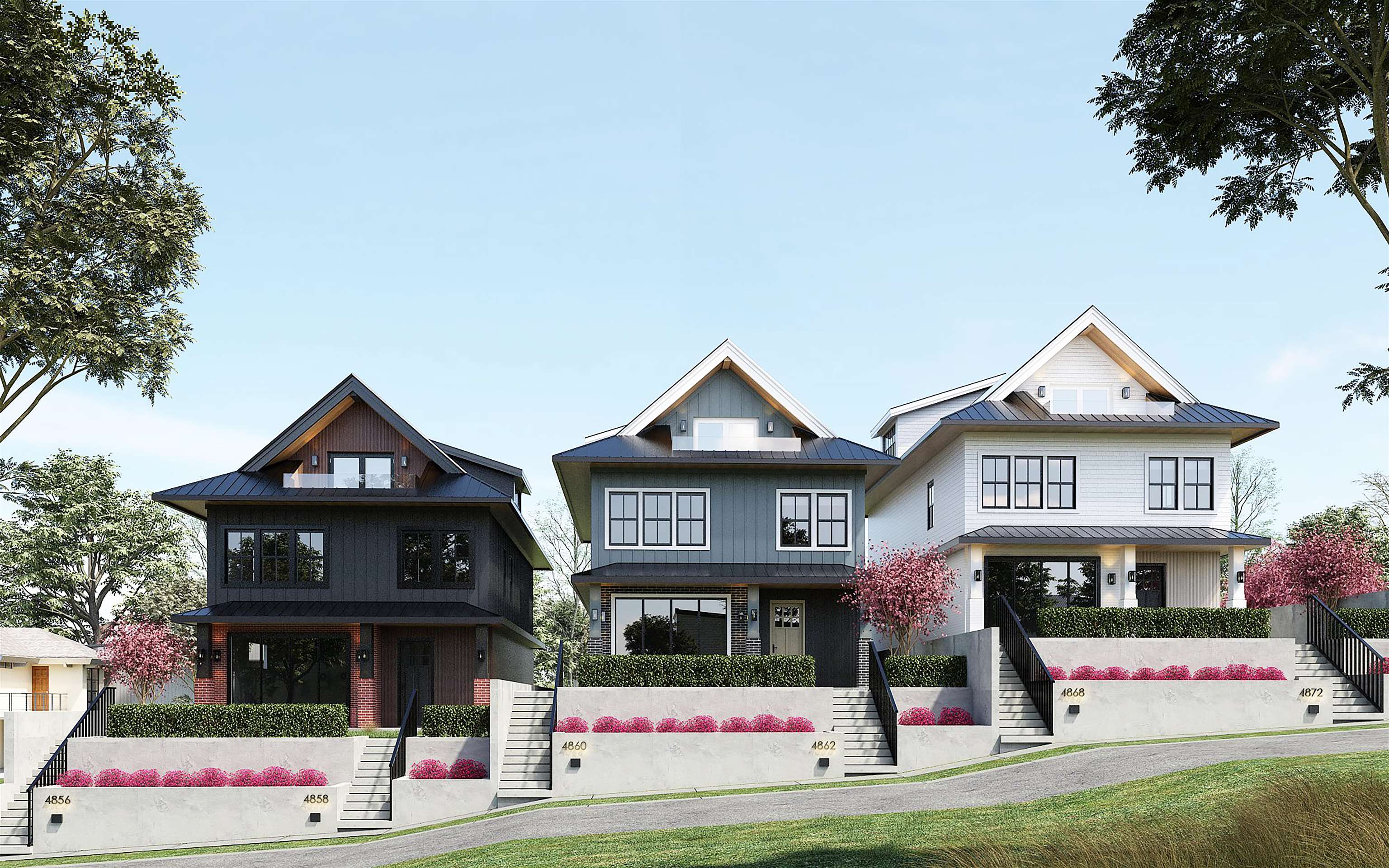
Highlights
Description
- Home value ($/Sqft)$1,053/Sqft
- Time on Houseful
- Property typeResidential
- Style3 storey
- Neighbourhood
- CommunityShopping Nearby
- Median school Score
- Year built2025
- Mortgage payment
Luxurious back-unit duplex by Encore Collection in East Vancouver with stunning downtown views. This home showcases high-end exterior finishes, blending Hardie, Brick, and Norwegian Fluted siding, this 3-bed, 3.5-bath home offers an open-concept main floor, gourmet kitchen with Fisher & Paykel appliances, and sleek stone countertops. Two second-floor primary bedrooms include private ensuites, while the top-floor third bedroom offers a tranquil retreat. Additional highlights include air conditioning, white oak hardwood floors, custom cabinetry, CCTV, alarm system, 12' accordion patio door, and private garage. Close to parks, schools, transit, shopping, and dining. This home combines comfort, style, & an unbeatable location.
MLS®#R3046633 updated 1 day ago.
Houseful checked MLS® for data 1 day ago.
Home overview
Amenities / Utilities
- Heat source Heat pump
- Sewer/ septic Public sewer, sanitary sewer, storm sewer
Exterior
- # total stories 3.0
- Construction materials
- Foundation
- Roof
- # parking spaces 1
- Parking desc
Interior
- # full baths 3
- # half baths 1
- # total bathrooms 4.0
- # of above grade bedrooms
- Appliances Washer/dryer, dishwasher, refrigerator, stove, microwave
Location
- Community Shopping nearby
- Area Bc
- Water source Public
- Zoning description R1-1
- Directions 1cb260aef383b13ec50bcd5b29c06255
Lot/ Land Details
- Lot dimensions 4168.3
Overview
- Lot size (acres) 0.1
- Basement information None
- Building size 1584.0
- Mls® # R3046633
- Property sub type Duplex
- Status Active
- Virtual tour
- Tax year 2025
Rooms Information
metric
- Primary bedroom 3.632m X 4.547m
- Bedroom 2.972m X 3.962m
Level: Above - Bedroom 2.667m X 3.632m
Level: Above - Kitchen 2.819m X 3.175m
Level: Main - Living room 4.039m X 4.75m
Level: Main - Dining room 1.524m X 5.258m
Level: Main
SOA_HOUSEKEEPING_ATTRS
- Listing type identifier Idx

Lock your rate with RBC pre-approval
Mortgage rate is for illustrative purposes only. Please check RBC.com/mortgages for the current mortgage rates
$-4,448
/ Month25 Years fixed, 20% down payment, % interest
$
$
$
%
$
%

Schedule a viewing
No obligation or purchase necessary, cancel at any time
Nearby Homes
Real estate & homes for sale nearby




