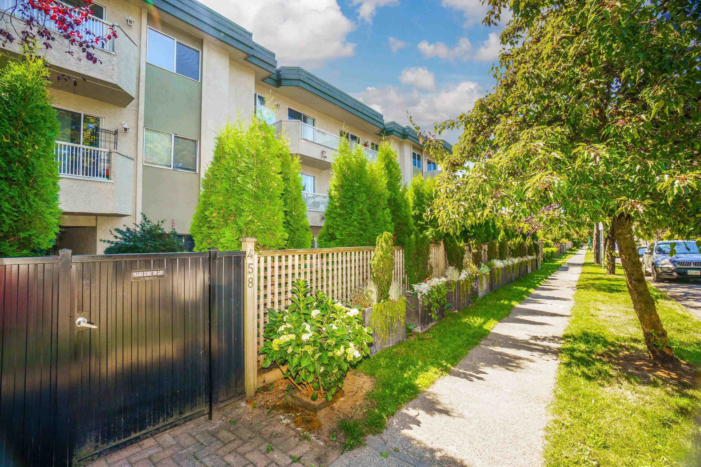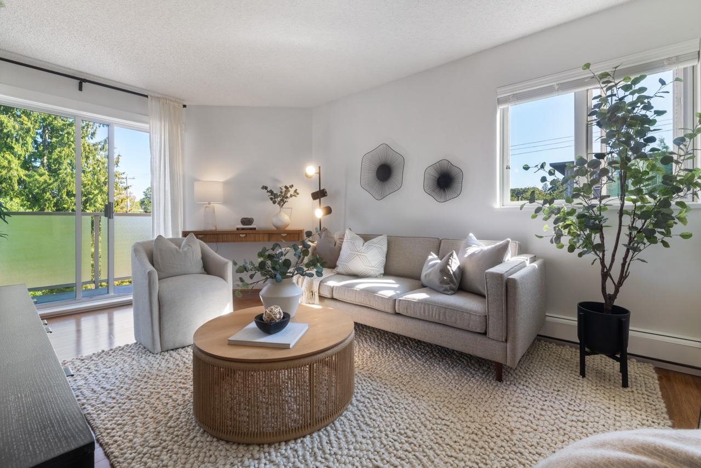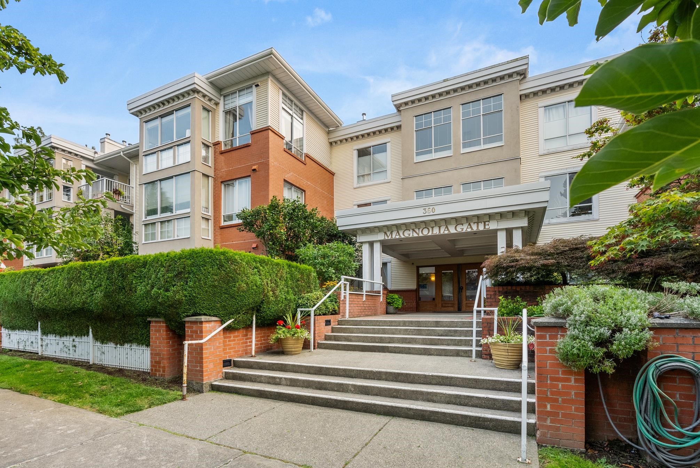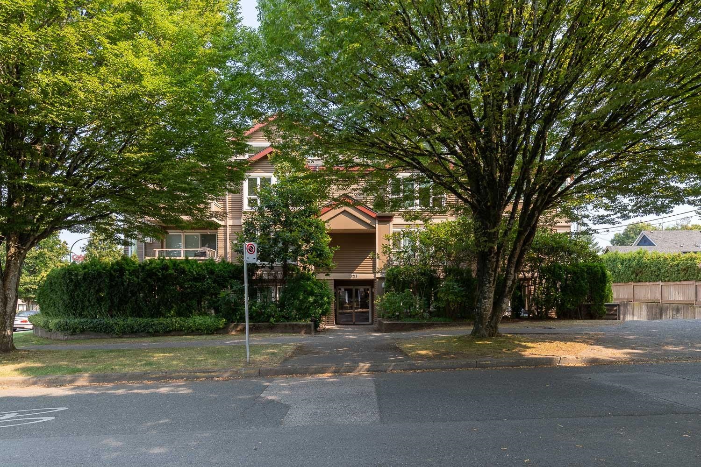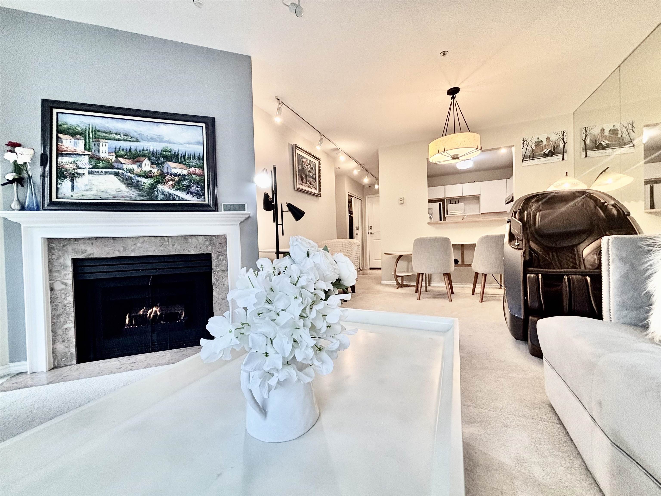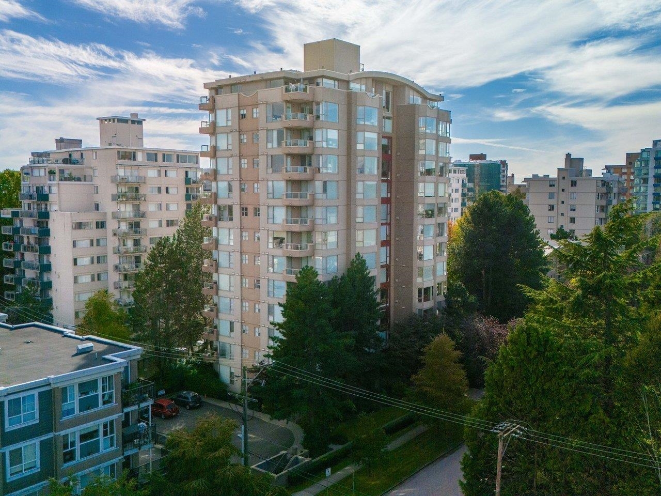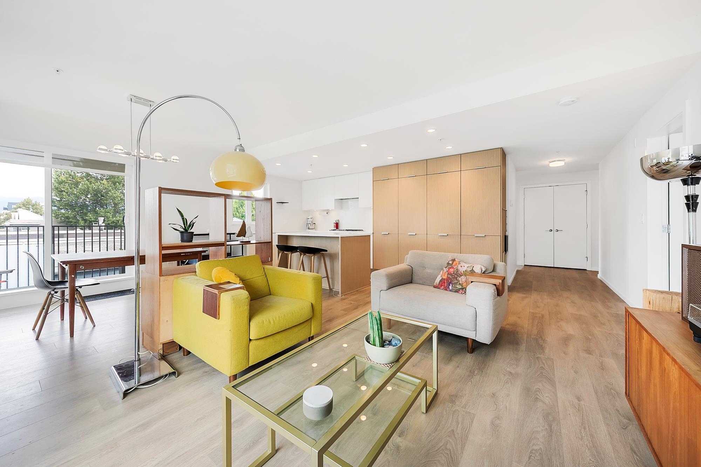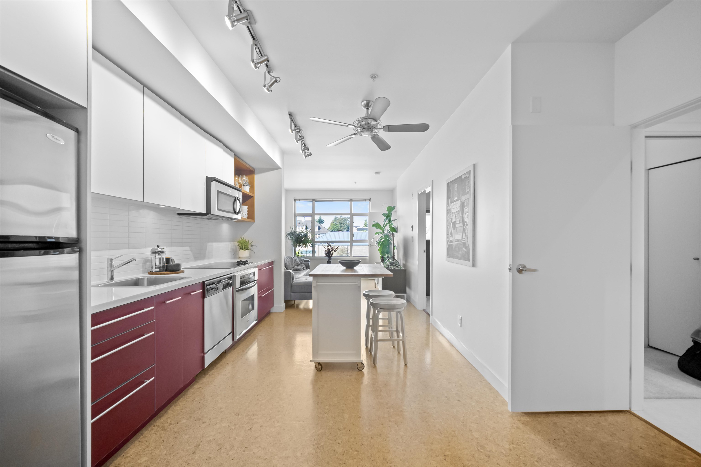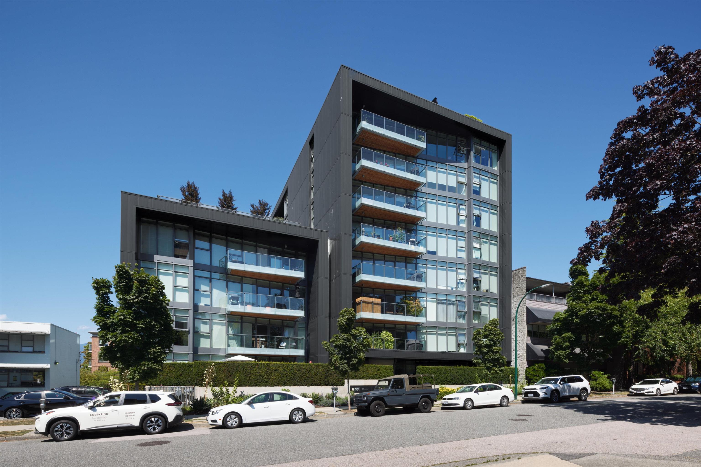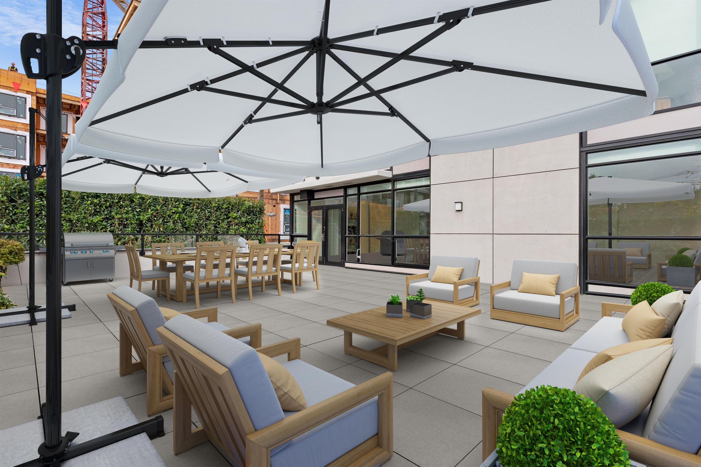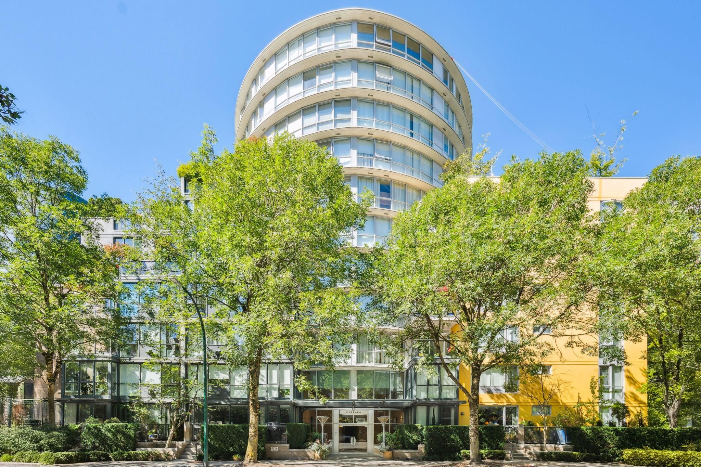- Houseful
- BC
- Vancouver
- South Cambie
- 4867 Cambie Street #505
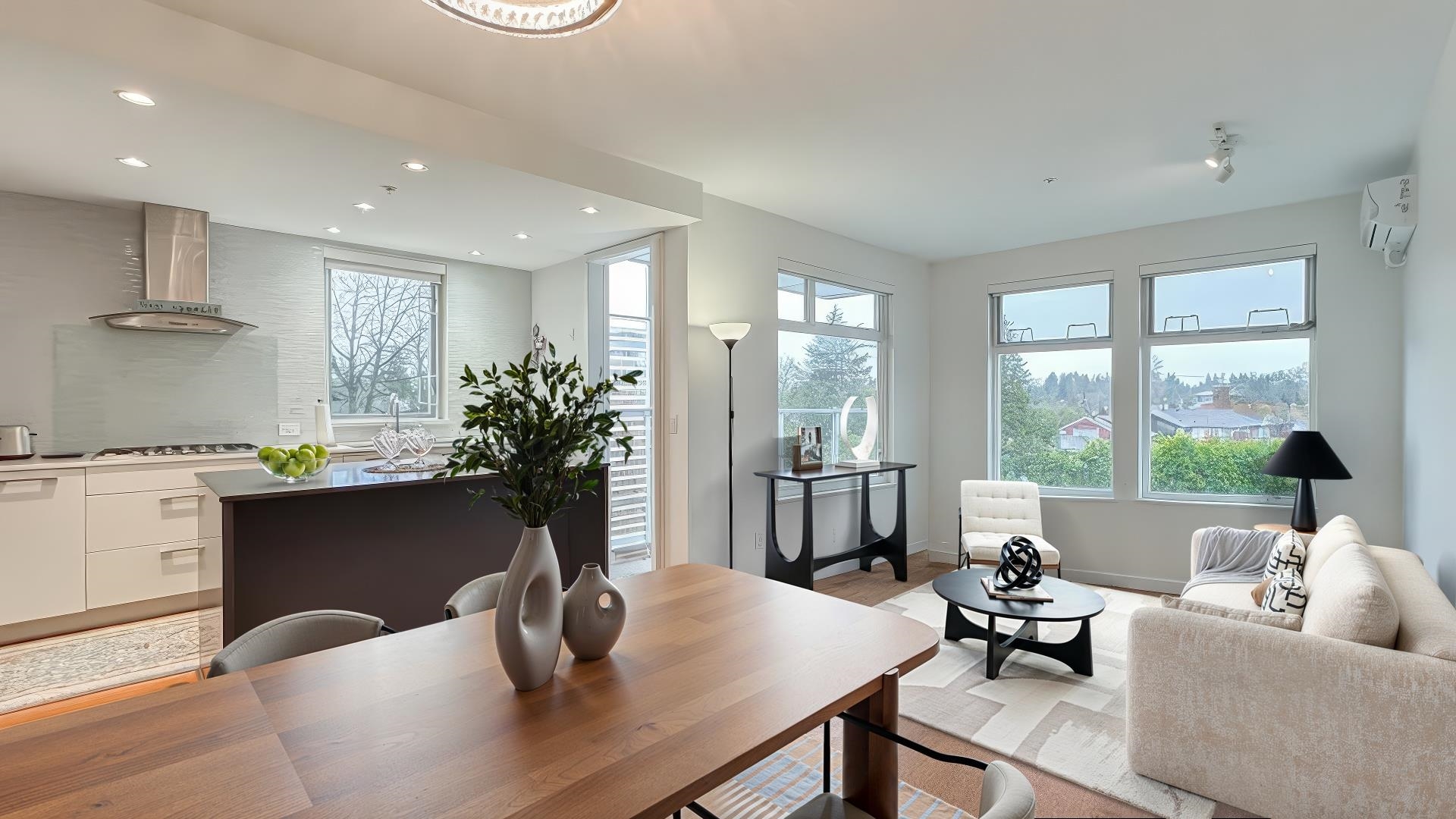
4867 Cambie Street #505
4867 Cambie Street #505
Highlights
Description
- Home value ($/Sqft)$1,135/Sqft
- Time on Houseful
- Property typeResidential
- Neighbourhood
- CommunityShopping Nearby
- Median school Score
- Year built2014
- Mortgage payment
Rare Quiet Sub-Penthouse Corner unit at Elizabeth by MOSAIC! This bright and private AIR CONDITIONED 2 Bed+ Den, 1038 sqft home is tucked away on the quiet side of this exclusive Westside residence beside Queen Elizabeth Park. Designed for comfort, it features air conditioning and in-floor radiant heating throughout. The open-concept layout is filled with natural light, while the modern kitchen with quartz countertops flows seamlessly into the spacious living area. The king-sized primary bedroom boasts a spa-inspired ensuite with a double vanity. A versatile den makes an ideal home office or extra storage. Strata fees include in-floor radiant heating! Unbeatable location just steps from Queen Elizabeth Park, Oakridge Centre & SkyTrain. Open House Sun Sep 14 from 2-4 pm
Home overview
- Heat source Radiant
- Sewer/ septic Public sewer, sanitary sewer
- # total stories 5.0
- Construction materials
- Foundation
- Roof
- # parking spaces 1
- Parking desc
- # full baths 2
- # total bathrooms 2.0
- # of above grade bedrooms
- Appliances Washer/dryer, dishwasher, refrigerator, stove, microwave, oven
- Community Shopping nearby
- Area Bc
- Subdivision
- View Yes
- Water source Public
- Zoning description Cd-1
- Basement information None
- Building size 1038.0
- Mls® # R3046146
- Property sub type Apartment
- Status Active
- Virtual tour
- Tax year 2024
- Bedroom 2.667m X 2.972m
Level: Main - Den 1.27m X 1.499m
Level: Main - Primary bedroom 2.997m X 3.683m
Level: Main - Kitchen 2.311m X 4.115m
Level: Main - Foyer 3.581m X 3.658m
Level: Main - Walk-in closet 1.854m X 1.854m
Level: Main - Dining room 3.861m X 3.962m
Level: Main - Living room 3.556m X 3.607m
Level: Main
- Listing type identifier Idx

$-3,141
/ Month

