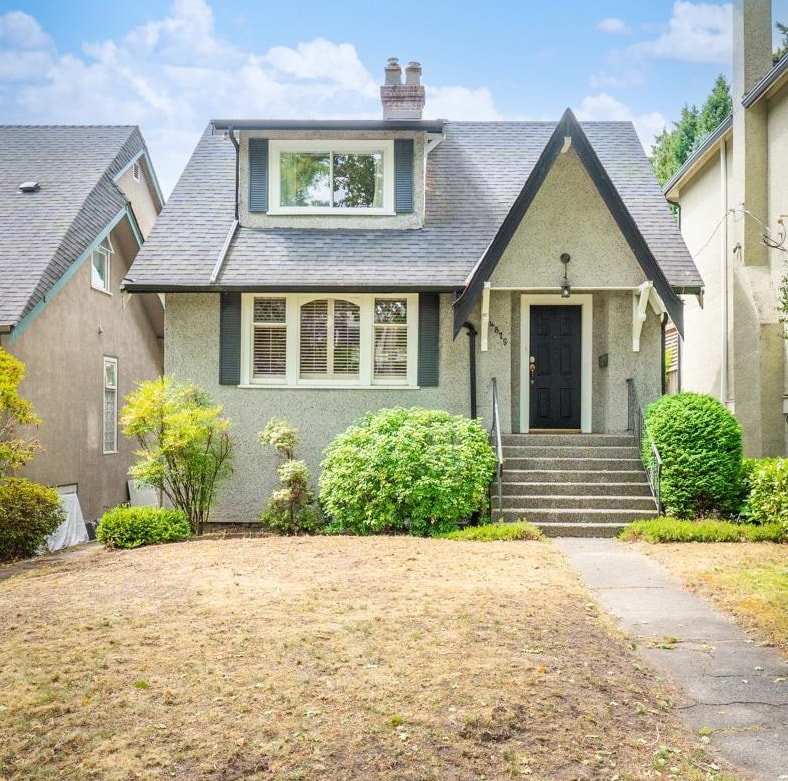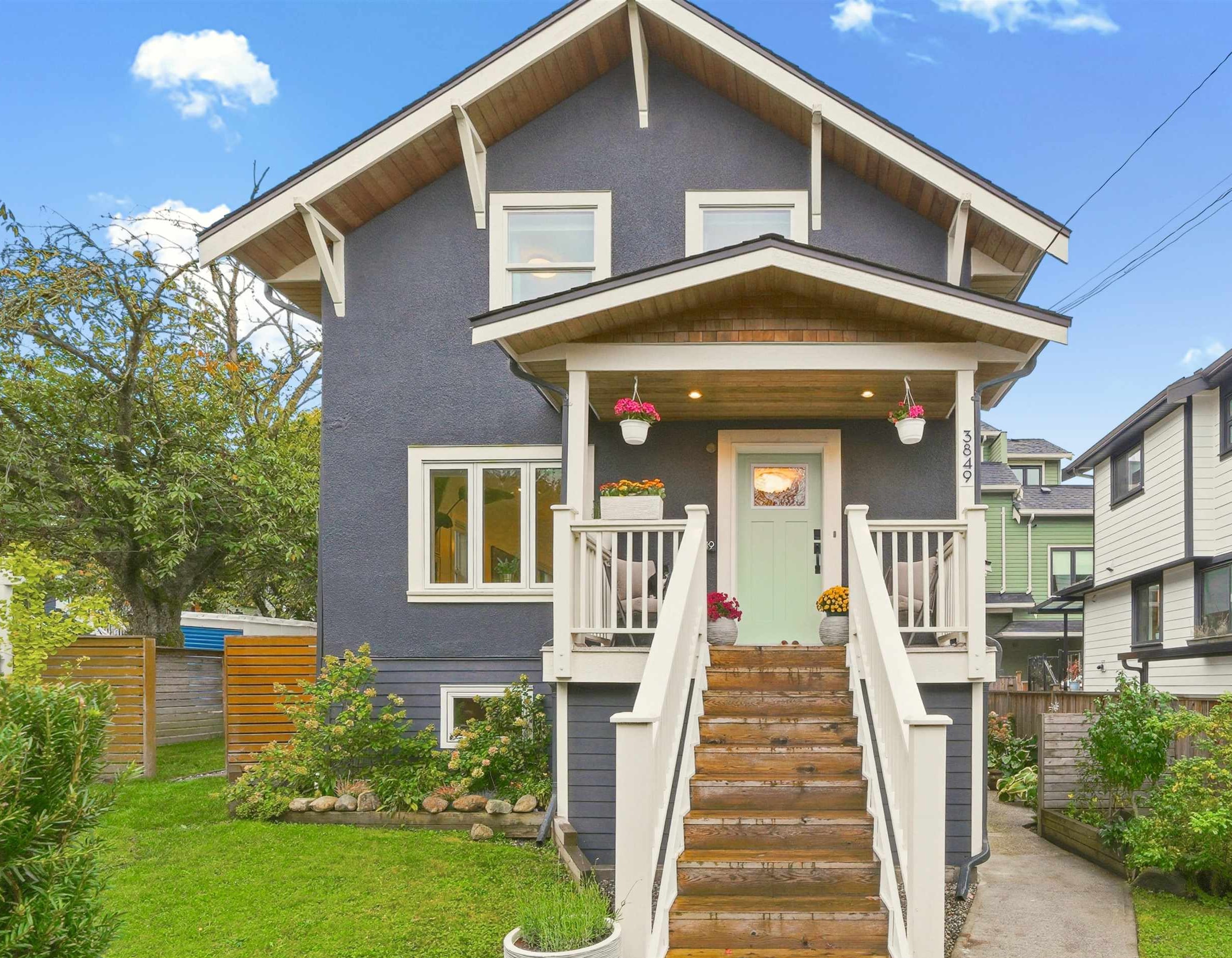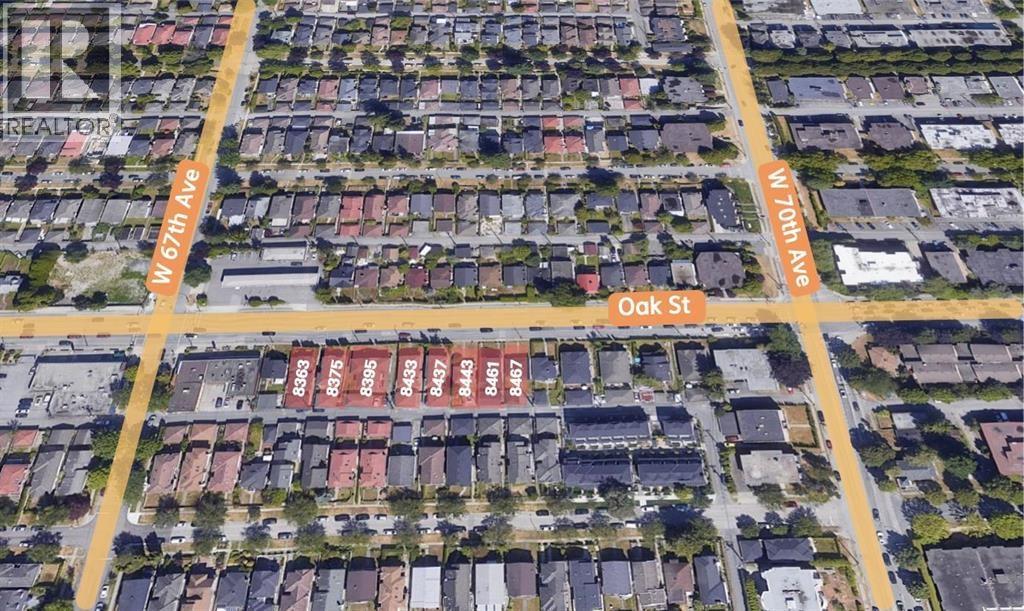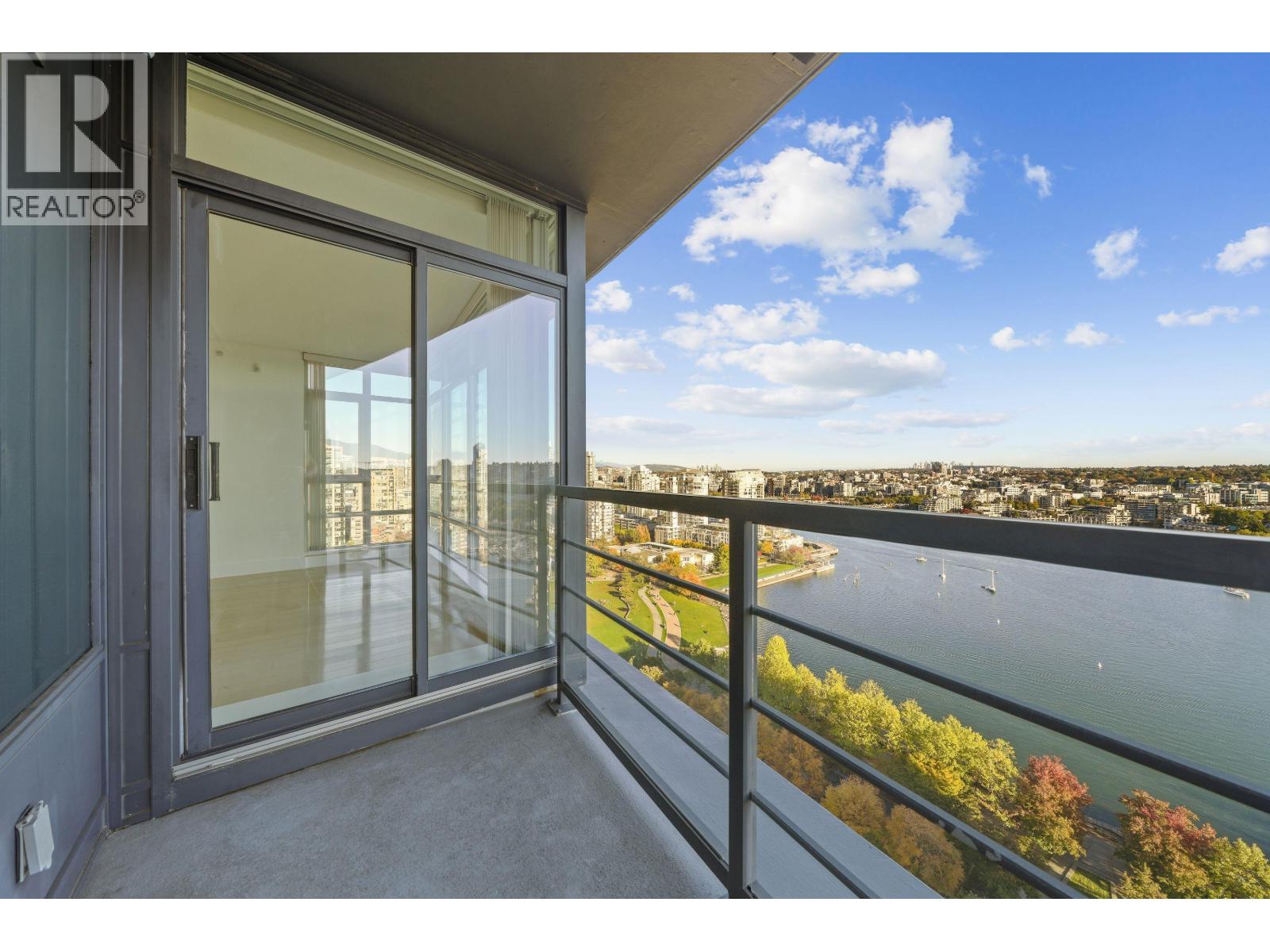- Houseful
- BC
- Vancouver
- Dunbar Southlands
- 4879 Collingwood Street

4879 Collingwood Street
For Sale
90 Days
$2,598,000 $99K
$2,499,000
5 beds
2 baths
1,980 Sqft
4879 Collingwood Street
For Sale
90 Days
$2,598,000 $99K
$2,499,000
5 beds
2 baths
1,980 Sqft
Highlights
Description
- Home value ($/Sqft)$1,262/Sqft
- Time on Houseful
- Property typeResidential
- StyleRancher/bungalow w/bsmt.
- Neighbourhood
- Median school Score
- Year built1930
- Mortgage payment
Located in THE HEART OF DUNBAR. Charming 4 bedroom 2 bathroom 3-level character house on extra-deep 33 x 127.15 level lot with no big trees and lane access. House is in mostly original condition but has oak hardwood floors and leaded glass windows on main floor, and partly updated recently. Great opportunity for single-family or multi-family new building options available with R1-1 zoning. School catchment:Lord Kitchener Elementary and Lord Byng Secondary, and great private schools, UBC Trails, Memorial Park and Balaclava Park very close by, as well as public transportation to UBC, downtown and airport. All the conveniences of Dunbar Village are also just a quick stroll away. Don't miss out this opportunity. Open House Oct18 Sat 2-4pm
MLS®#R3030263 updated 3 days ago.
Houseful checked MLS® for data 3 days ago.
Home overview
Amenities / Utilities
- Heat source Forced air, natural gas
- Sewer/ septic Public sewer, sanitary sewer
Exterior
- Construction materials
- Foundation
- Roof
- Fencing Fenced
- # parking spaces 2
- Parking desc
Interior
- # full baths 2
- # total bathrooms 2.0
- # of above grade bedrooms
- Appliances Washer, dryer, refrigerator, stove
Location
- Area Bc
- View Yes
- Water source Public
- Zoning description R1
Lot/ Land Details
- Lot dimensions 4195.95
Overview
- Lot size (acres) 0.1
- Basement information Finished, partially finished
- Building size 1980.0
- Mls® # R3030263
- Property sub type Single family residence
- Status Active
- Tax year 2025
Rooms Information
metric
- Bedroom 2.972m X 4.064m
Level: Above - Primary bedroom 3.988m X 4.293m
Level: Above - Walk-in closet 0.737m X 1.549m
Level: Above - Walk-in closet 1.092m X 1.626m
Level: Above - Wok kitchen 3.632m X 4.369m
Level: Basement - Utility 3.073m X 4.293m
Level: Basement - Utility 2.362m X 4.877m
Level: Basement - Bedroom 3.353m X 3.658m
Level: Basement - Foyer 2.159m X 2.515m
Level: Main - Kitchen 2.489m X 4.877m
Level: Main - Dining room 2.464m X 3.15m
Level: Main - Laundry 1.524m X 2.286m
Level: Main - Bedroom 2.591m X 3.175m
Level: Main - Living room 3.937m X 4.877m
Level: Main - Bedroom 2.311m X 3.15m
Level: Main
SOA_HOUSEKEEPING_ATTRS
- Listing type identifier Idx

Lock your rate with RBC pre-approval
Mortgage rate is for illustrative purposes only. Please check RBC.com/mortgages for the current mortgage rates
$-6,664
/ Month25 Years fixed, 20% down payment, % interest
$
$
$
%
$
%

Schedule a viewing
No obligation or purchase necessary, cancel at any time
Nearby Homes
Real estate & homes for sale nearby












