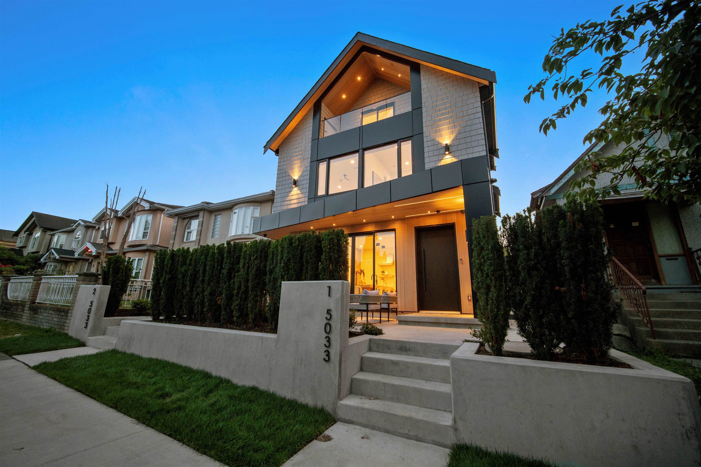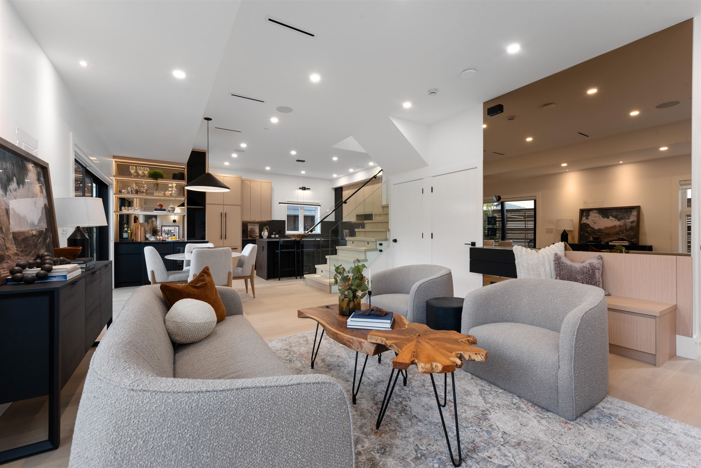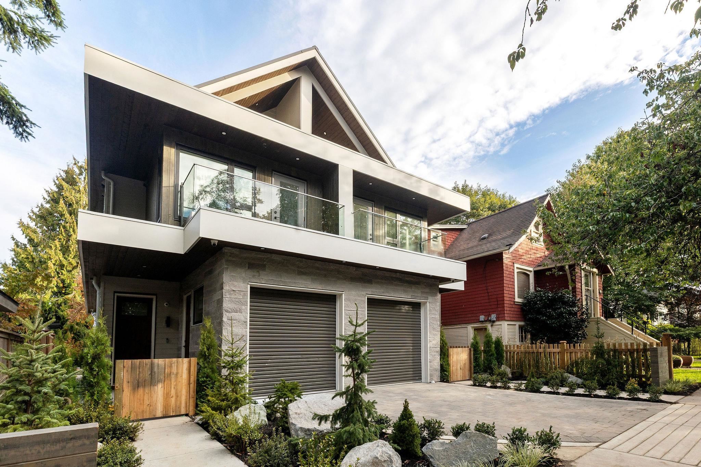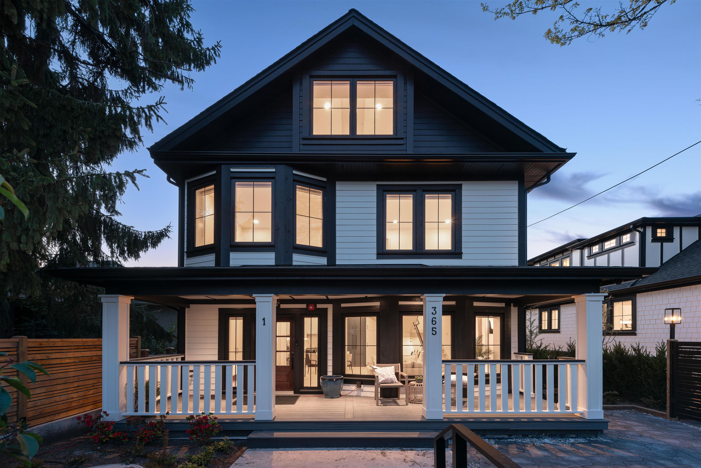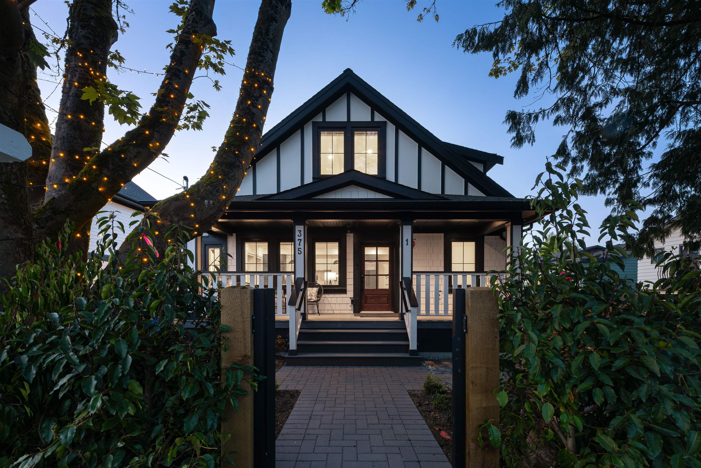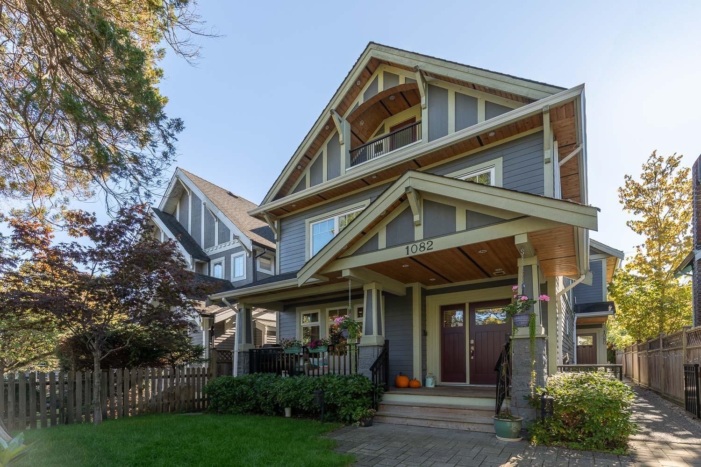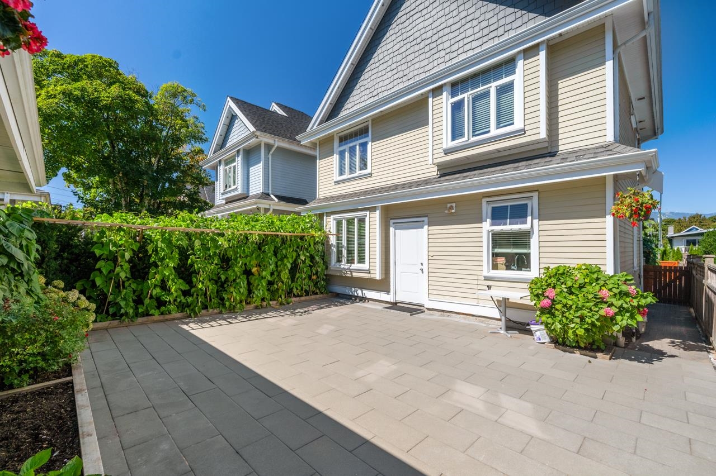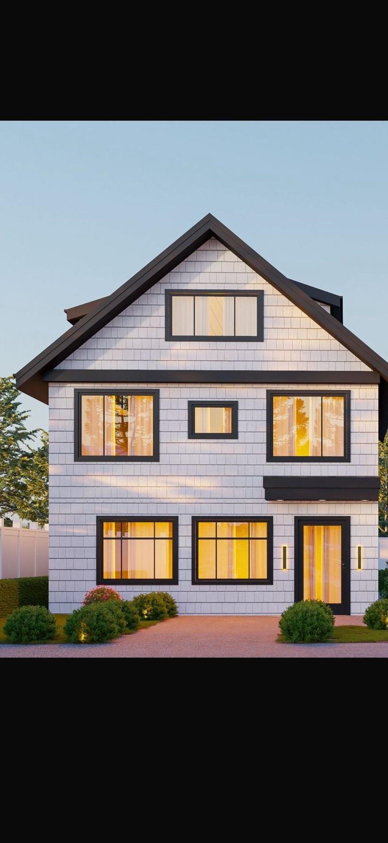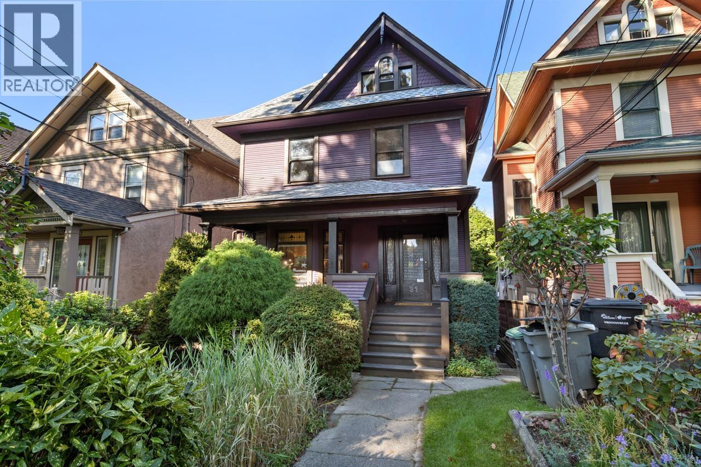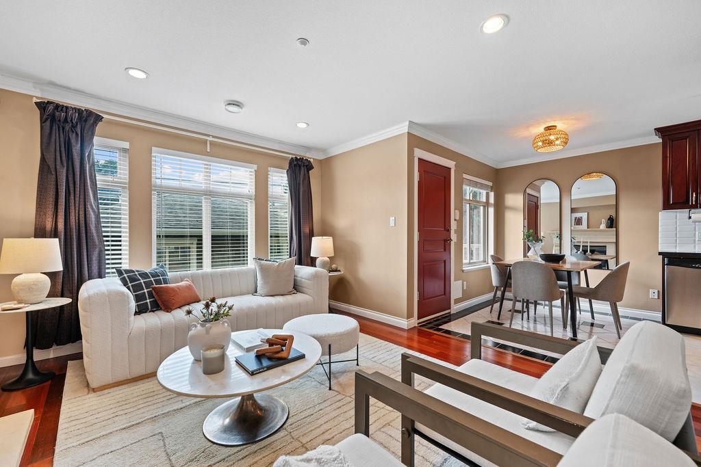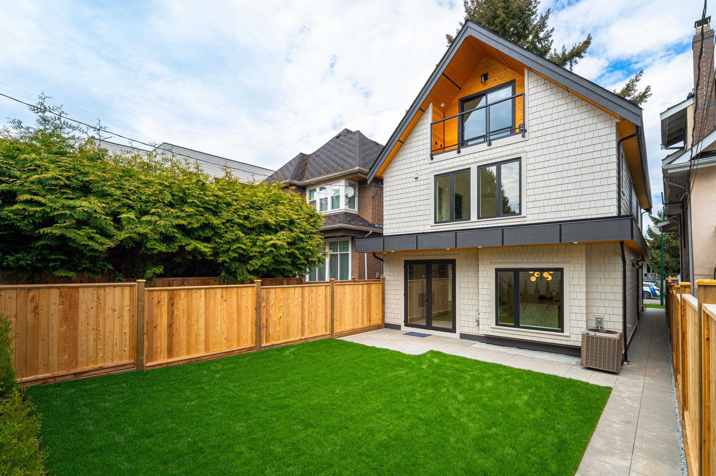- Houseful
- BC
- Vancouver
- Mt. Pleasant
- 488 East 15th Avenue
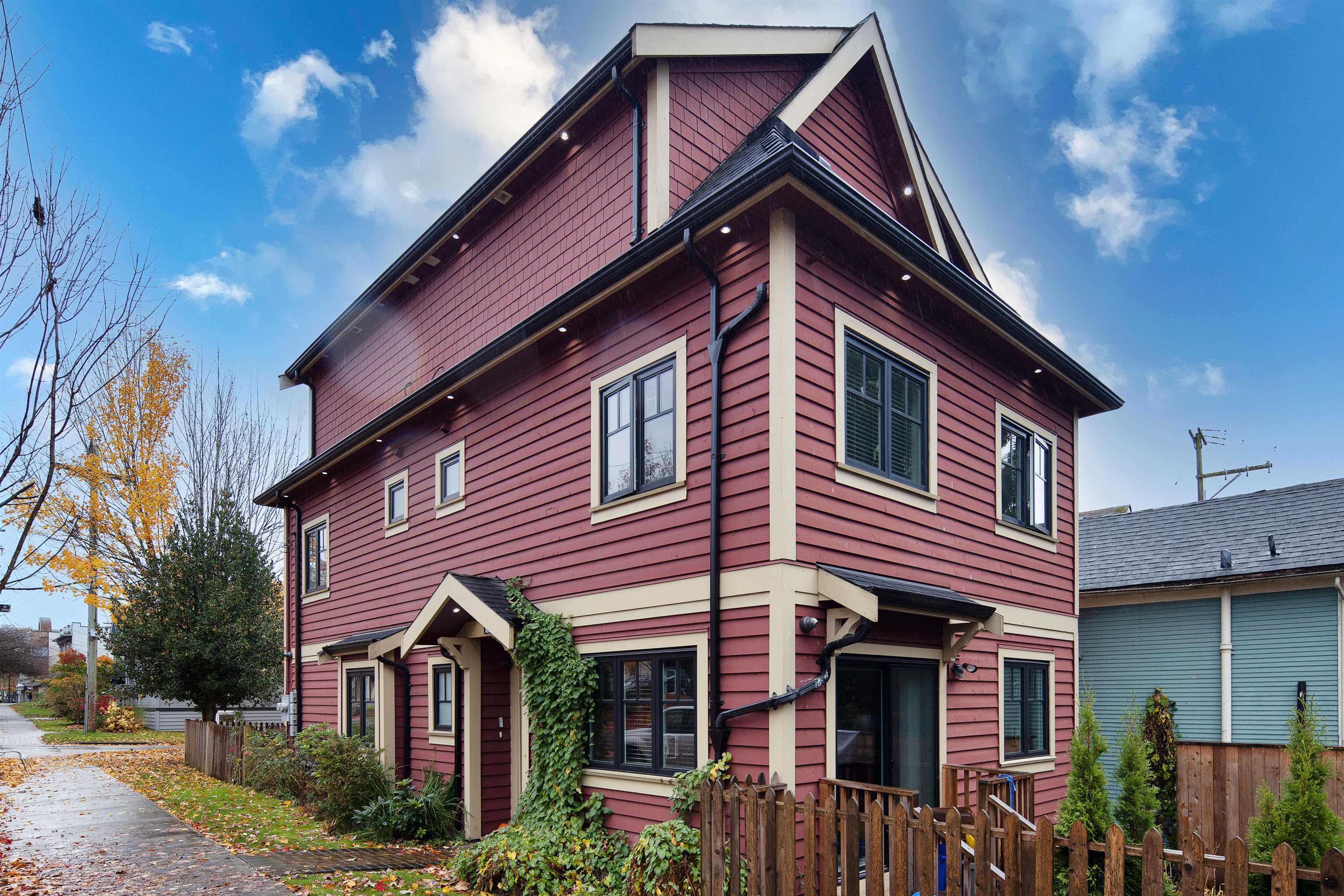
488 East 15th Avenue
488 East 15th Avenue
Highlights
Description
- Home value ($/Sqft)$1,105/Sqft
- Time on Houseful
- Property typeResidential
- Neighbourhood
- CommunityShopping Nearby
- Median school Score
- Year built2017
- Mortgage payment
This bright and spacious family home located on a corner lot in the coveted Mount Pleasant neighbourhood is waiting for your arrival! Just 8 years old, this floorplan boasts a top floor with a principal bedroom with walk-in closet, ensuite and its own spacious balcony perfect for any adult! One floor below is two further bedrooms plus a 4-piece washroom. The main floor has an open floor plan including a 2-piece bath for guests and sliding glass doors that lead out to the fenced backyard for your BBQ parties. The lower level is ideal as a family room, 4th bedroom, gym or the ultimate office space. Loads of storage here with large crawl space of 148sqft Just a quick walk to an abundance of eateries and everything Main and Fraser Street has to offer!
Home overview
- Heat source Radiant
- Sewer/ septic Public sewer, sanitary sewer
- # total stories 3.0
- Construction materials
- Foundation
- Roof
- Fencing Fenced
- # parking spaces 1
- Parking desc
- # full baths 2
- # half baths 1
- # total bathrooms 3.0
- # of above grade bedrooms
- Appliances Washer/dryer, dishwasher, refrigerator, stove
- Community Shopping nearby
- Area Bc
- View No
- Water source Public
- Zoning description Rm-4
- Basement information Crawl space, finished
- Building size 1402.0
- Mls® # R3042098
- Property sub type Duplex
- Status Active
- Tax year 2025
- Primary bedroom 3.15m X 3.556m
- Walk-in closet 1.499m X 2.134m
- Bedroom 2.819m X 3.378m
Level: Above - Bedroom 2.845m X 3.988m
Level: Above - Bedroom 2.921m X 3.835m
Level: Basement - Kitchen 2.667m X 4.039m
Level: Main - Foyer 1.448m X 1.702m
Level: Main - Living room 3.15m X 3.404m
Level: Main
- Listing type identifier Idx

$-4,131
/ Month

