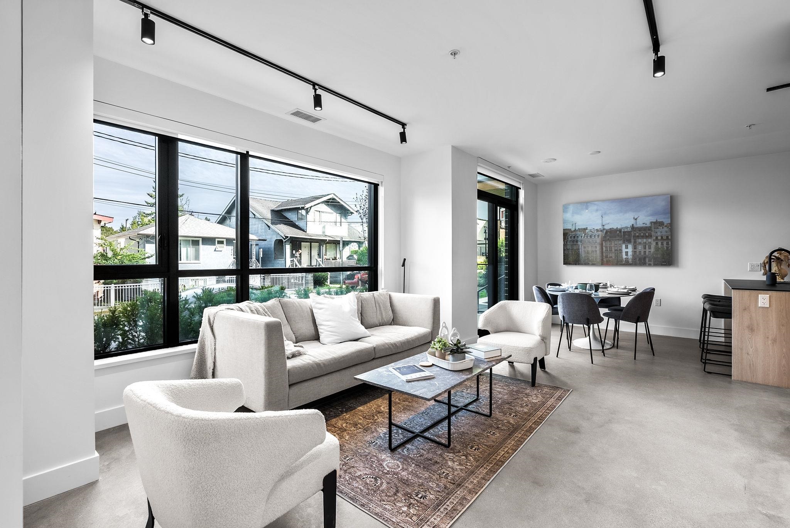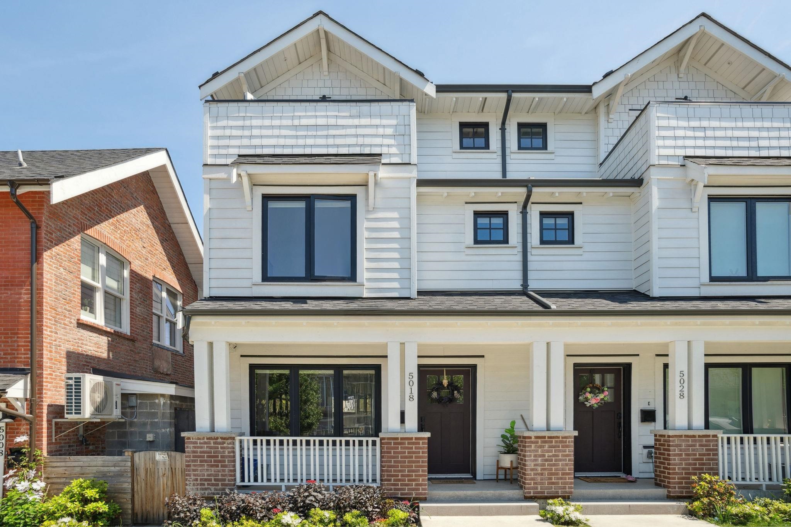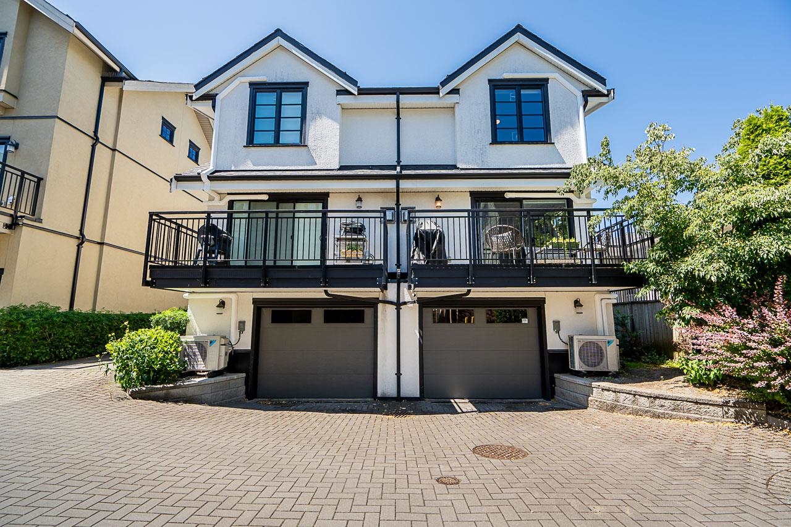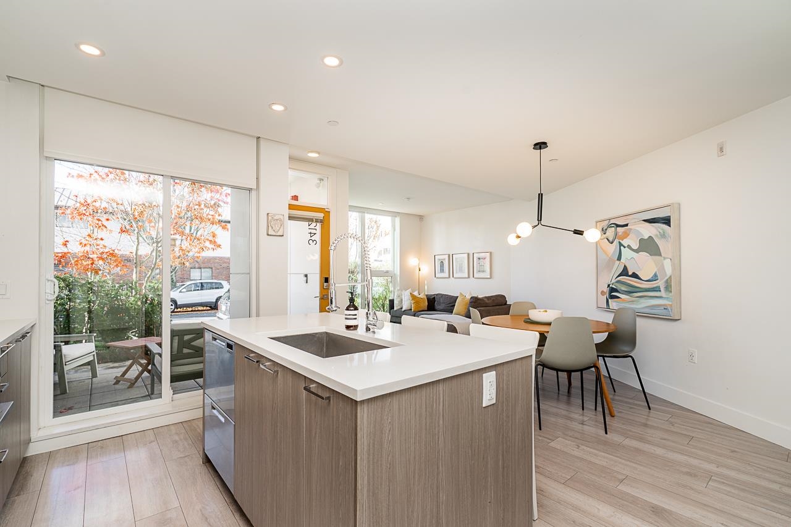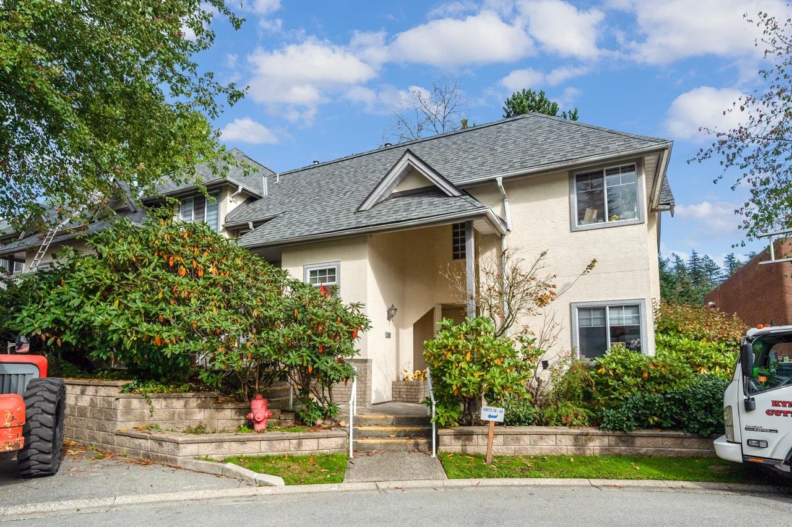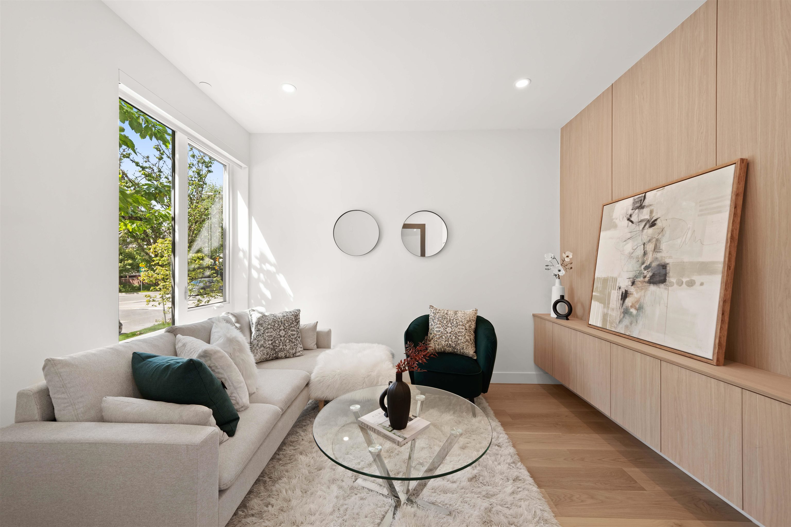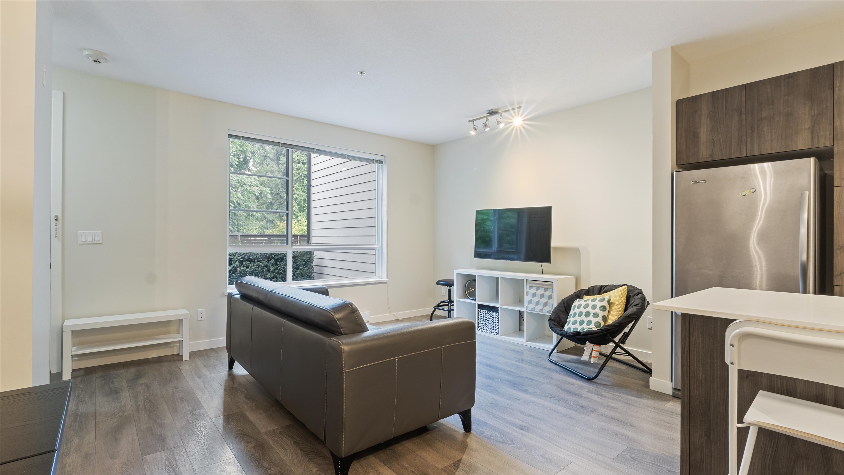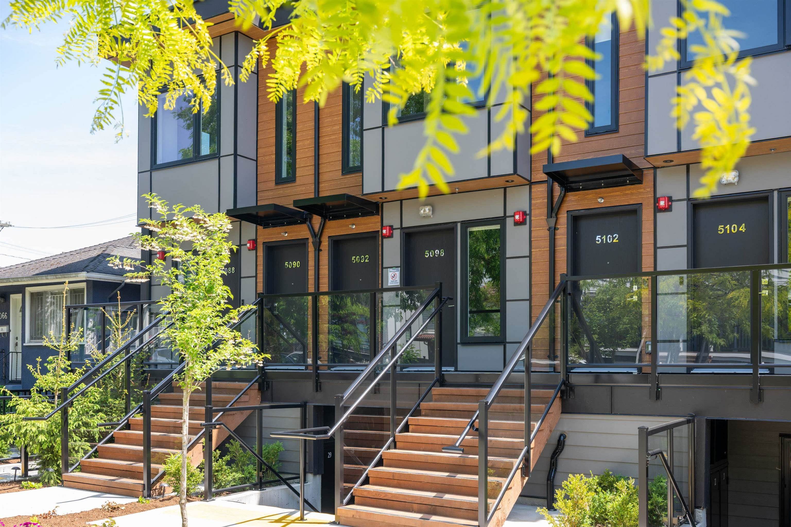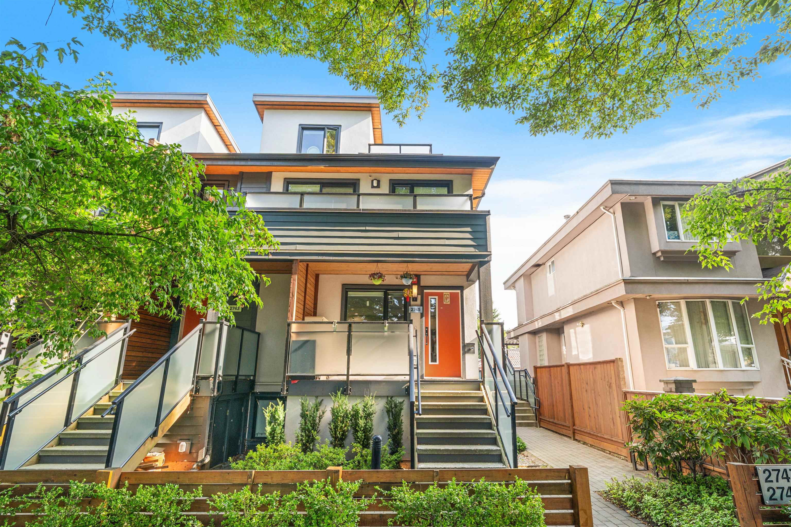- Houseful
- BC
- Vancouver
- Renfrew - Collingwood
- 4886 Eldorado Mews
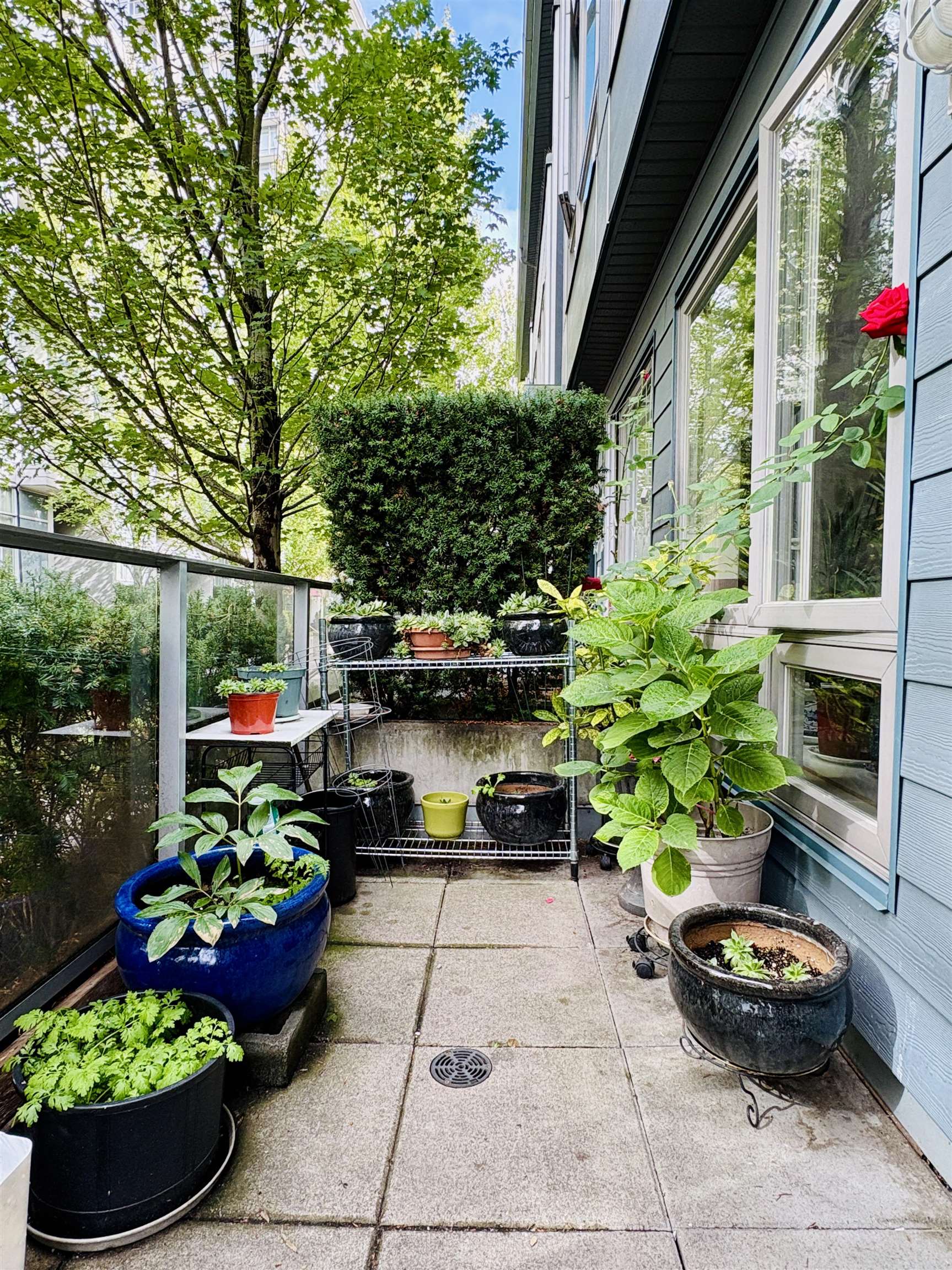
Highlights
Description
- Home value ($/Sqft)$884/Sqft
- Time on Houseful
- Property typeResidential
- Style3 storey
- Neighbourhood
- Median school Score
- Year built2013
- Mortgage payment
2300 Kingsway- Great Location! This bright and spacious 3 story, 3 bath, 3 bedroom townhouse offers an open concept floor plan with tons of great outdoor space. Separated bedrooms above for ultimate privacy, and bathrooms on each level. Designer features include chef's kitchen with granite countertops, fully tiled striking bathrooms and much more! With bus service steps away & Nanaimo Skytrain station down the street, this is the home you have been waiting for. 2 BIG parking spots included. A must see!
MLS®#R3054066 updated 2 hours ago.
Houseful checked MLS® for data 2 hours ago.
Home overview
Amenities / Utilities
- Heat source Electric
- Sewer/ septic Public sewer, sanitary sewer
Exterior
- # total stories 0.0
- Construction materials
- Foundation
- Roof
- # parking spaces 2
- Parking desc
Interior
- # full baths 2
- # half baths 1
- # total bathrooms 3.0
- # of above grade bedrooms
- Appliances Washer, dishwasher, refrigerator, stove, microwave
Location
- Area Bc
- Subdivision
- View No
- Water source Public
- Zoning description Cd
Overview
- Basement information None
- Building size 1231.0
- Mls® # R3054066
- Property sub type Townhouse
- Status Active
- Tax year 2025
Rooms Information
metric
- Primary bedroom 3.658m X 3.658m
- Bedroom 3.175m X 3.658m
Level: Above - Bedroom 3.175m X 3.658m
Level: Above - Kitchen 2.261m X 4.572m
Level: Main - Dining room 3.658m X 1.829m
Level: Main - Living room 3.658m X 3.658m
Level: Main
SOA_HOUSEKEEPING_ATTRS
- Listing type identifier Idx

Lock your rate with RBC pre-approval
Mortgage rate is for illustrative purposes only. Please check RBC.com/mortgages for the current mortgage rates
$-2,901
/ Month25 Years fixed, 20% down payment, % interest
$
$
$
%
$
%

Schedule a viewing
No obligation or purchase necessary, cancel at any time
Nearby Homes
Real estate & homes for sale nearby

