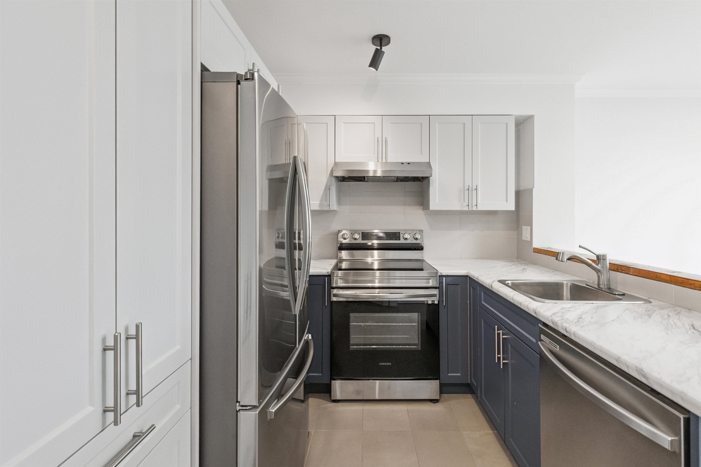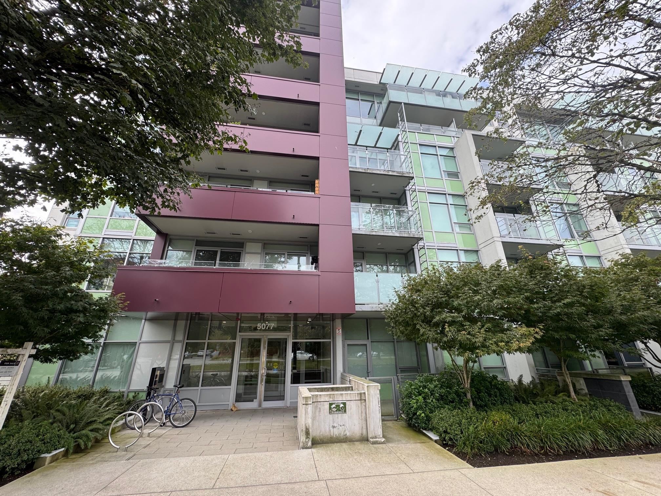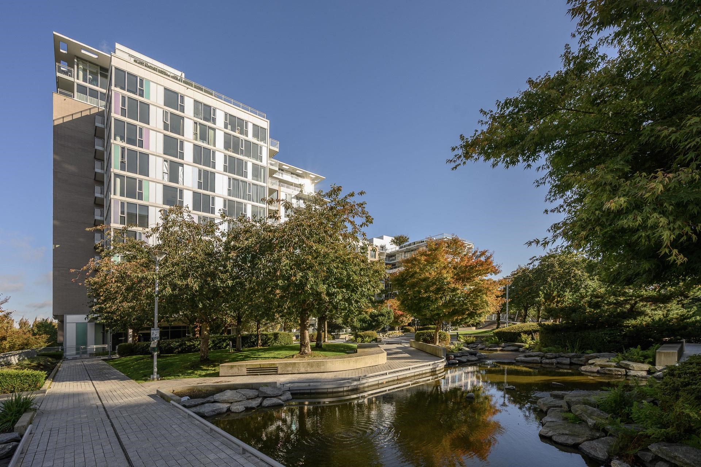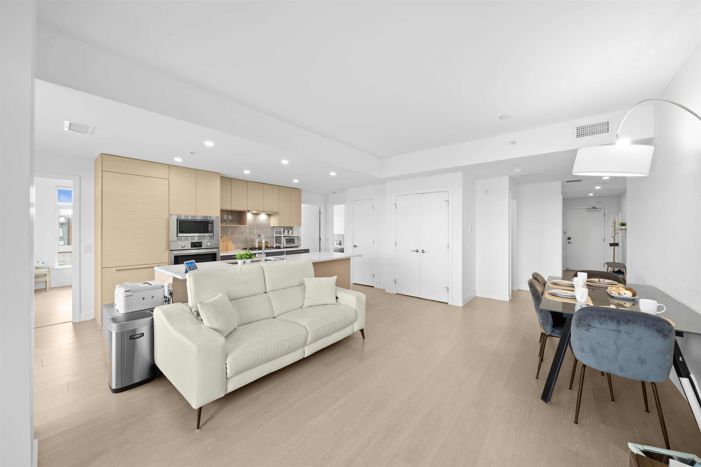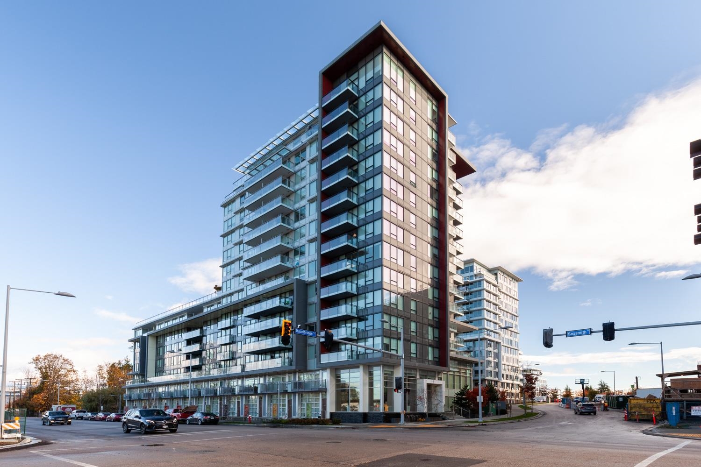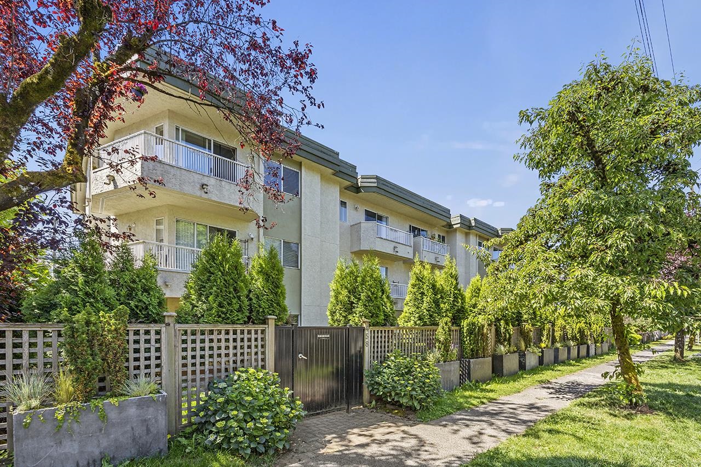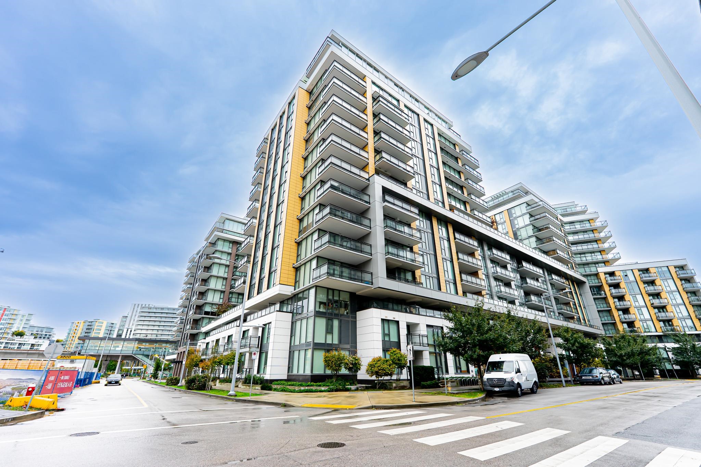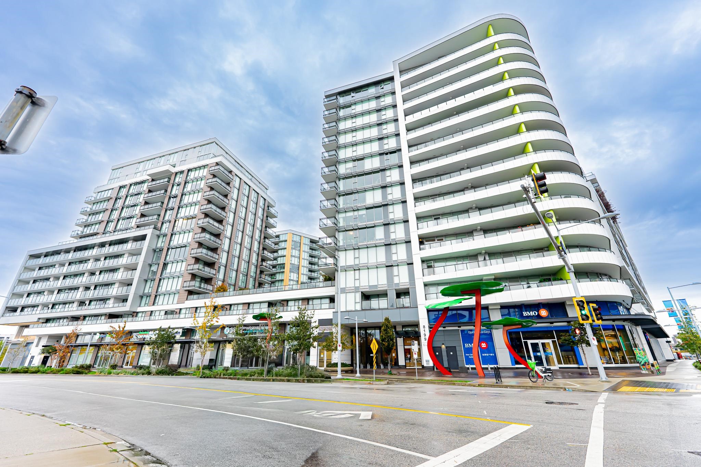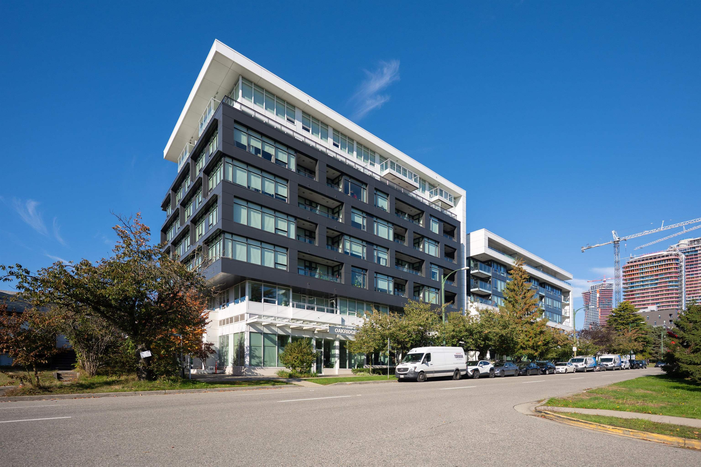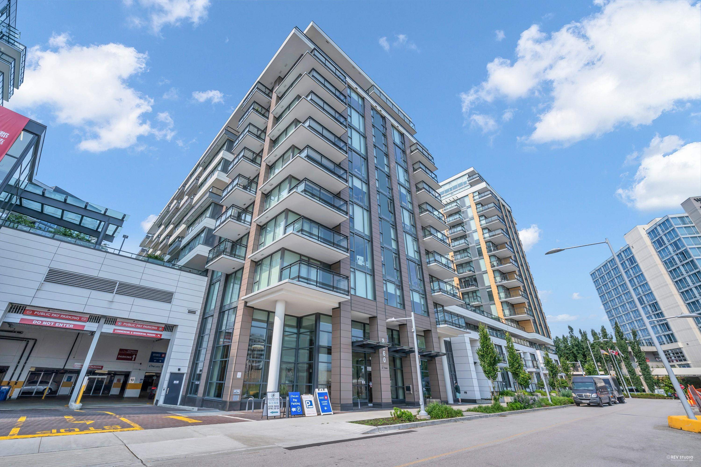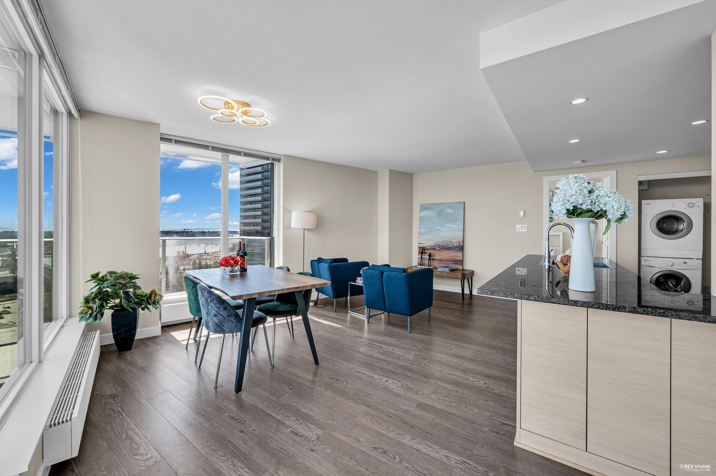
Highlights
Description
- Home value ($/Sqft)$1,005/Sqft
- Time on Houseful
- Property typeResidential
- Neighbourhood
- CommunityShopping Nearby
- Median school Score
- Year built2015
- Mortgage payment
Welcome to Marine Gateway! This southeast-facing 2-bedroom condo offers panoramic views of the city and Fraser River. The open-concept layout includes a modern kitchen with quality finishes, and a large balcony for enjoying the scenery. Unmatched convenience is at your doorstep with direct access to Marine Drive Canada Line Station and the South Vancouver Bus Loop, plus T&T Supermarket, Cineplex, banks, Starbucks, Winners, fitness centre, restaurants, and more right downstairs. Included are one parking stall and one locker. Open House: Aug 30 (Sat) 2-4pm.
MLS®#R3040324 updated 2 weeks ago.
Houseful checked MLS® for data 2 weeks ago.
Home overview
Amenities / Utilities
- Heat source Baseboard
- Sewer/ septic Public sewer, sanitary sewer, storm sewer
Exterior
- Construction materials
- Foundation
- Roof
- # parking spaces 1
- Parking desc
Interior
- # full baths 2
- # total bathrooms 2.0
- # of above grade bedrooms
- Appliances Washer/dryer, dishwasher, refrigerator, stove, microwave
Location
- Community Shopping nearby
- Area Bc
- Subdivision
- View Yes
- Water source Public
- Zoning description Res
- Directions 3d05742f247927c0aa765756922ef894
Overview
- Basement information None
- Building size 795.0
- Mls® # R3040324
- Property sub type Apartment
- Status Active
- Tax year 2025
Rooms Information
metric
- Living room 3.048m X 3.353m
Level: Main - Dining room 3.353m X 2.134m
Level: Main - Kitchen 2.261m X 2.261m
Level: Main - Bedroom 2.743m X 3.175m
Level: Main - Foyer 1.041m X 3.658m
Level: Main - Primary bedroom 3.48m X 3.048m
Level: Main
SOA_HOUSEKEEPING_ATTRS
- Listing type identifier Idx

Lock your rate with RBC pre-approval
Mortgage rate is for illustrative purposes only. Please check RBC.com/mortgages for the current mortgage rates
$-2,131
/ Month25 Years fixed, 20% down payment, % interest
$
$
$
%
$
%

Schedule a viewing
No obligation or purchase necessary, cancel at any time

