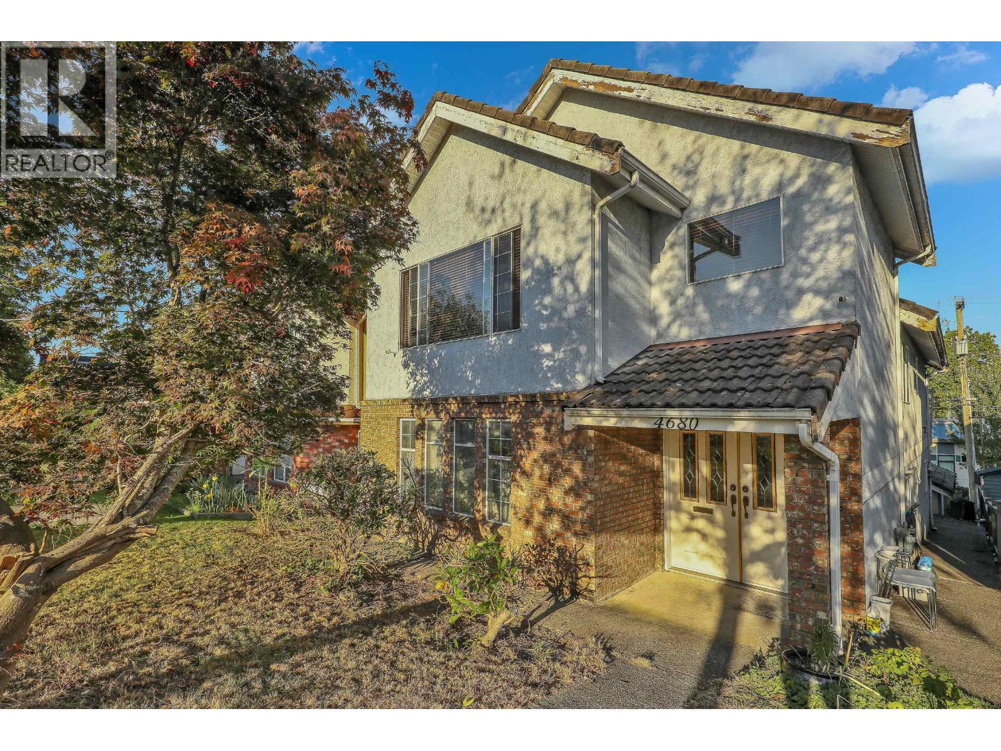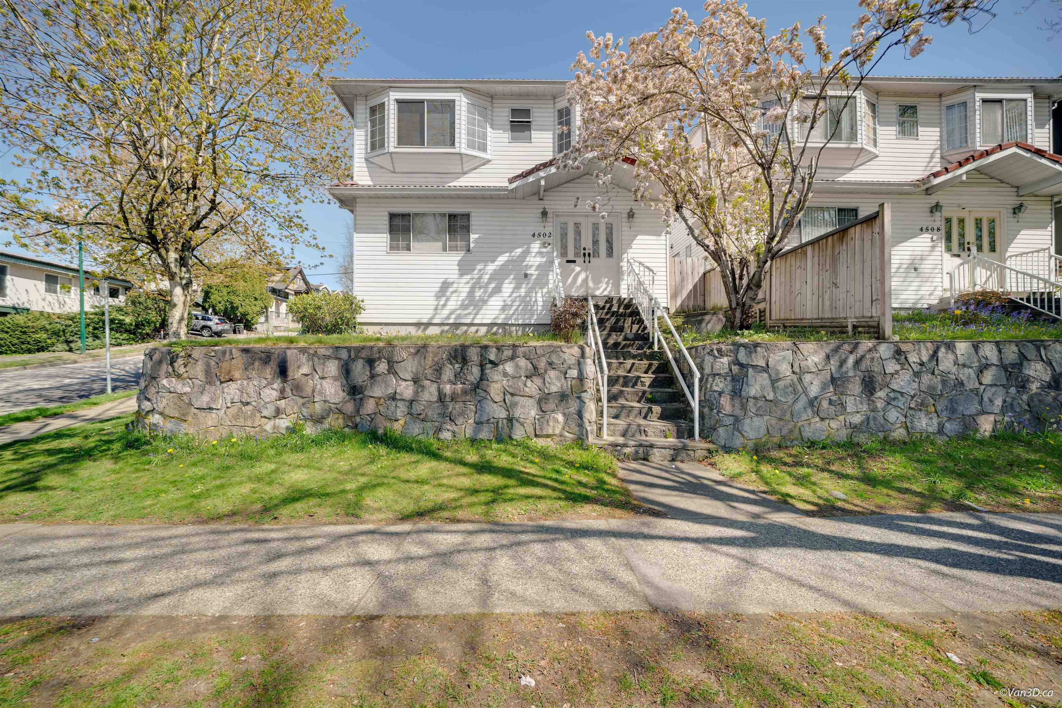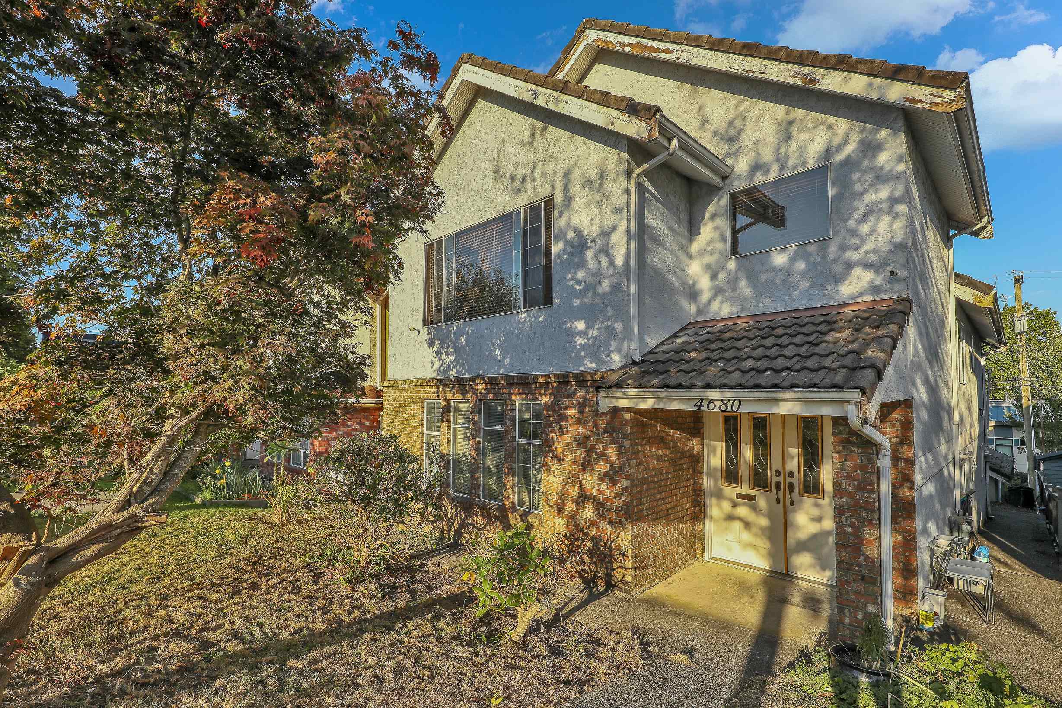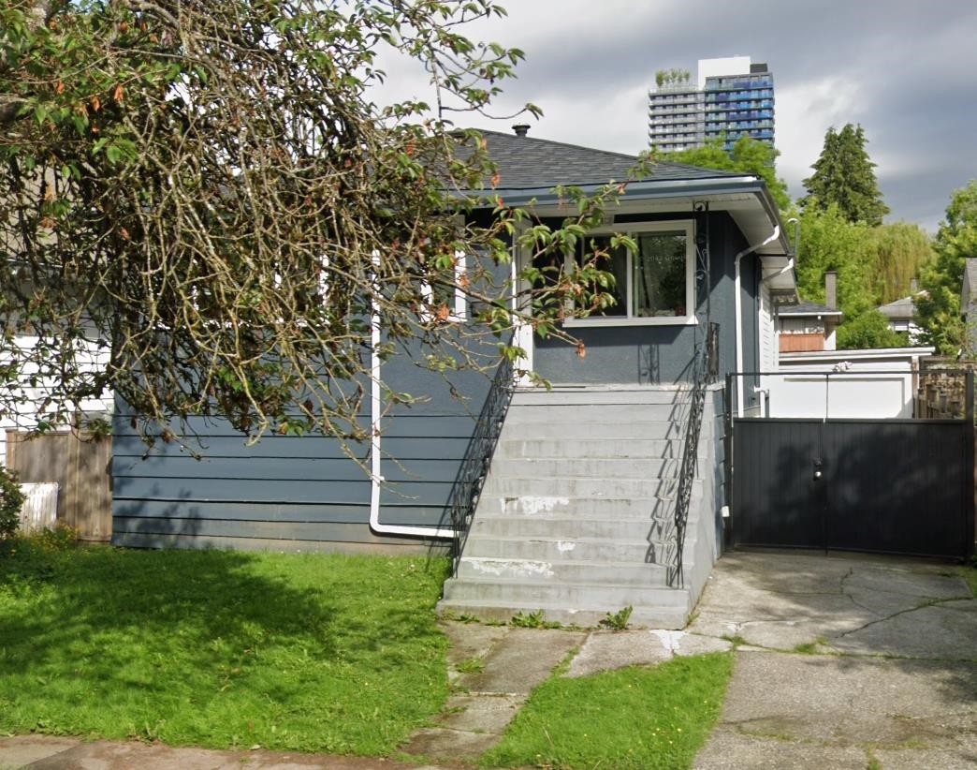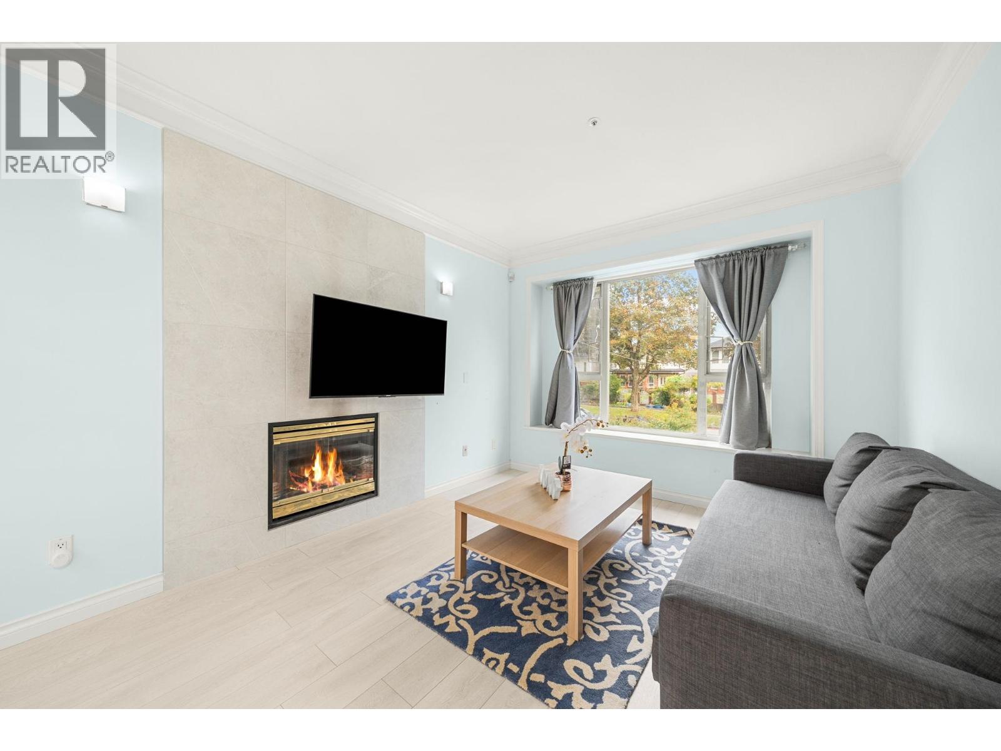- Houseful
- BC
- Vancouver
- Renfrew - Collingwood
- 4895 Moss Street Unit 1
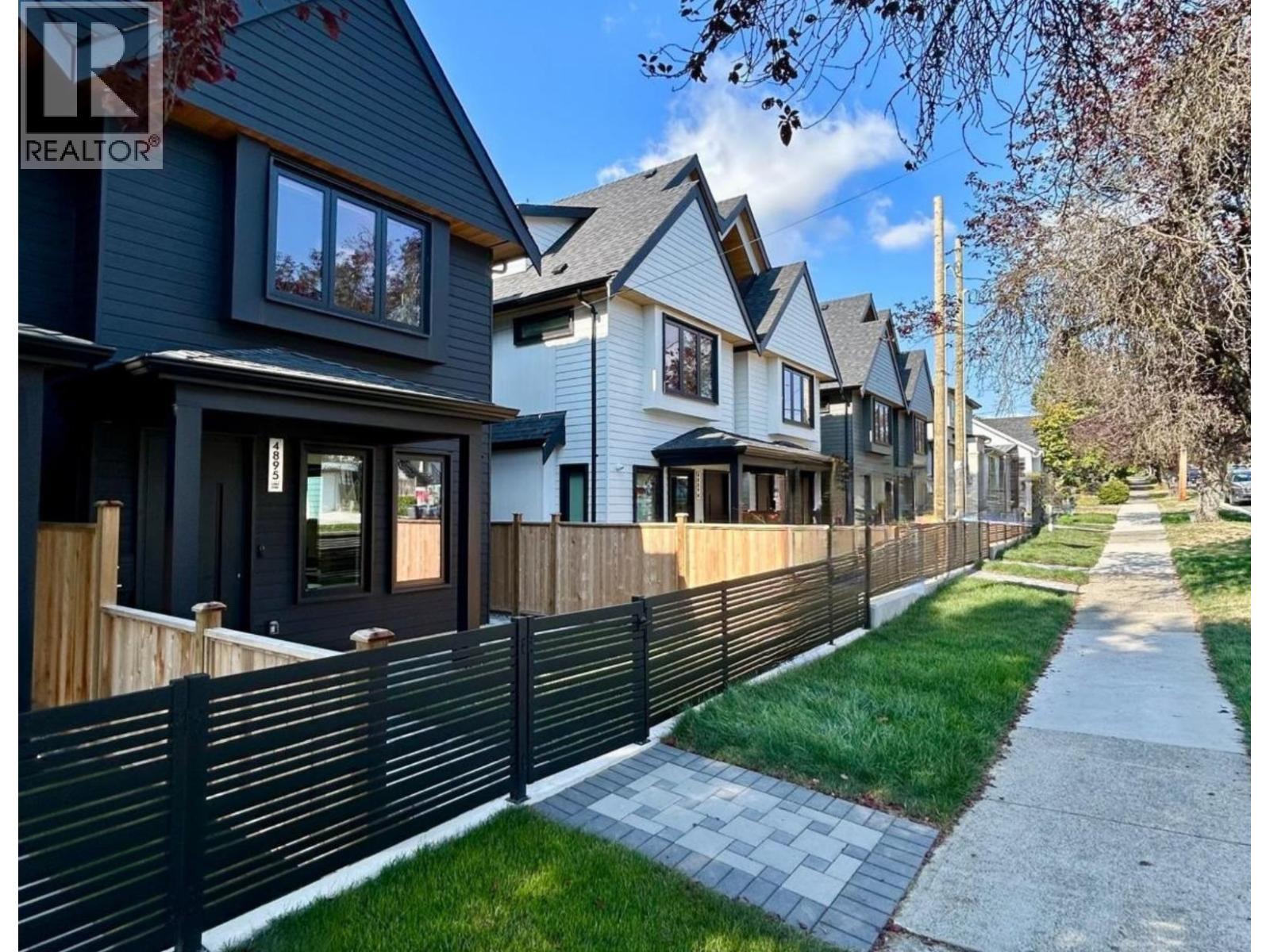
Highlights
Description
- Home value ($/Sqft)$1,063/Sqft
- Time on Houseful43 days
- Property typeSingle family
- Neighbourhood
- Median school Score
- Year built2025
- Garage spaces1
- Mortgage payment
Step into luxury and functionality with this beautifully designed 1,550 sqft SIDE BY SIDE duplex. Featuring both a private FRONT & BACK YARD, this home is perfect for families and entertainers alike. The open-concept layout is anchored by an oversized island & a chef-inspired kitchen equipped with premium SMEG appliances, including a BUILT-IN COFFEE MACHINE - combining elegance with everyday convenience. Thoughtful design meets timeless style with a neutral color palette, maximized storage throughout & interior access to a full crawl space for even more storage. Includes a detached 1 CAR GARAGE PLUS PARKING PAD Located just 2 minutes from transit and steps away from Windermere Secondary and Norquay Elementary, this is a prime opportunity in a family-friendly, well-connected neighborhood. 5 MORE HOMES AVAILABLE (id:63267)
Home overview
- Cooling Air conditioned
- Heat type Heat pump
- # garage spaces 1
- # parking spaces 1
- Has garage (y/n) Yes
- # full baths 4
- # total bathrooms 4.0
- # of above grade bedrooms 3
- Lot dimensions 3960
- Lot size (acres) 0.093045115
- Building size 1550
- Listing # R3045229
- Property sub type Single family residence
- Status Active
- Listing source url Https://www.realtor.ca/real-estate/28833425/1-4895-moss-street-vancouver
- Listing type identifier Idx

$-4,395
/ Month



