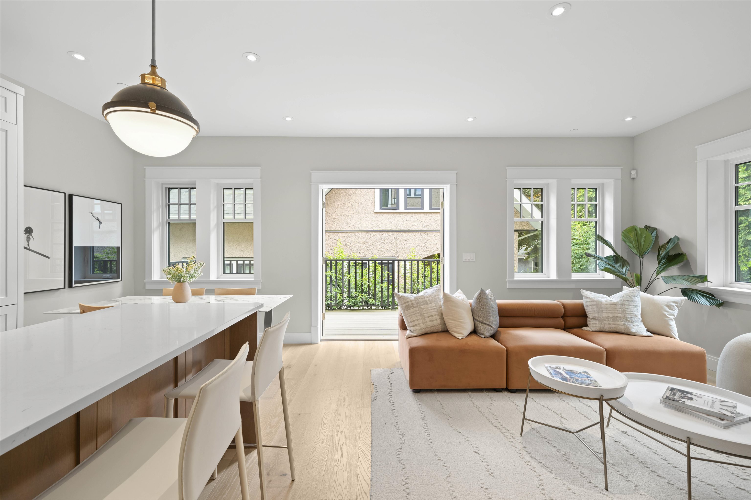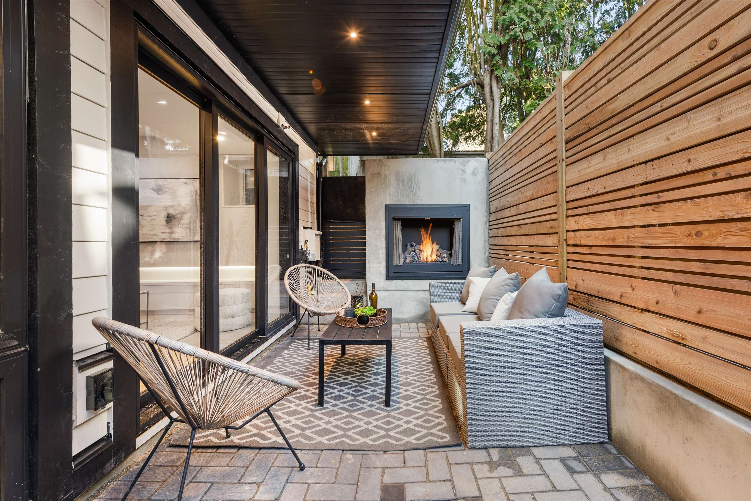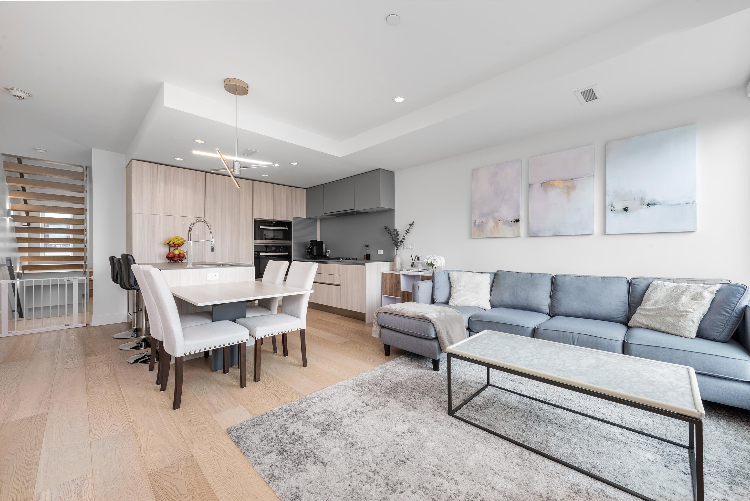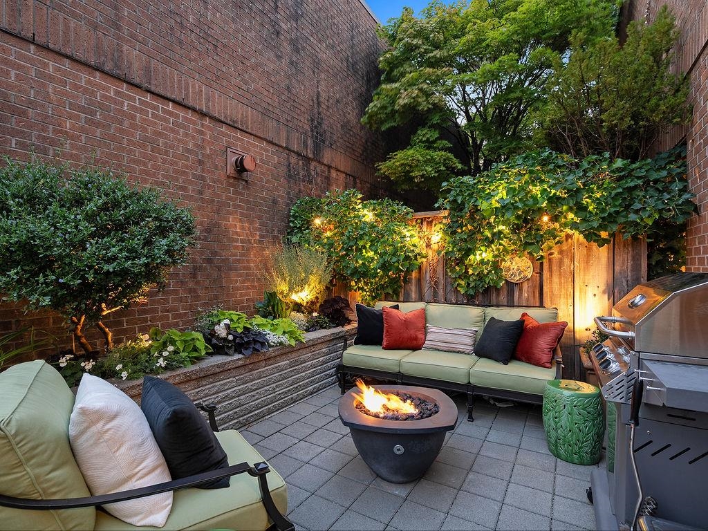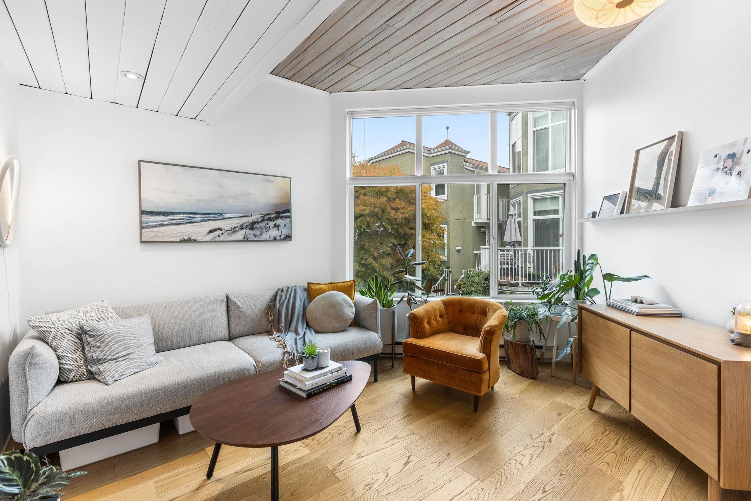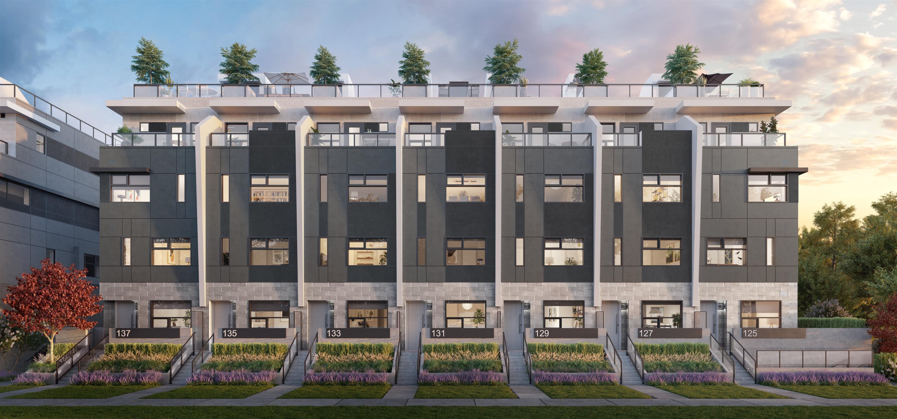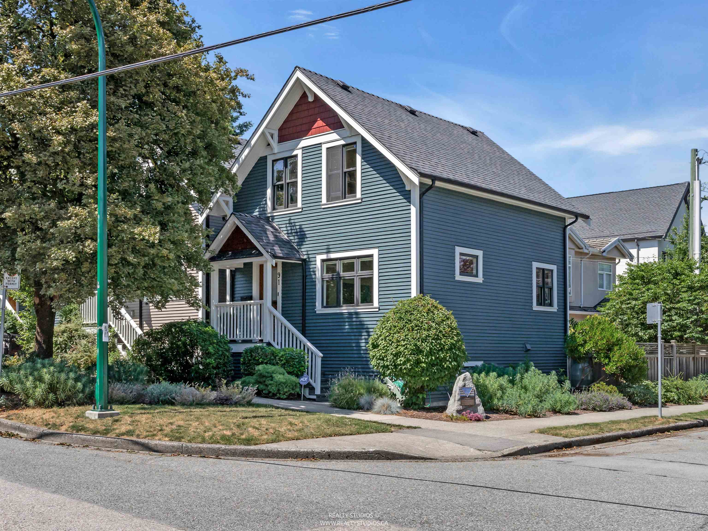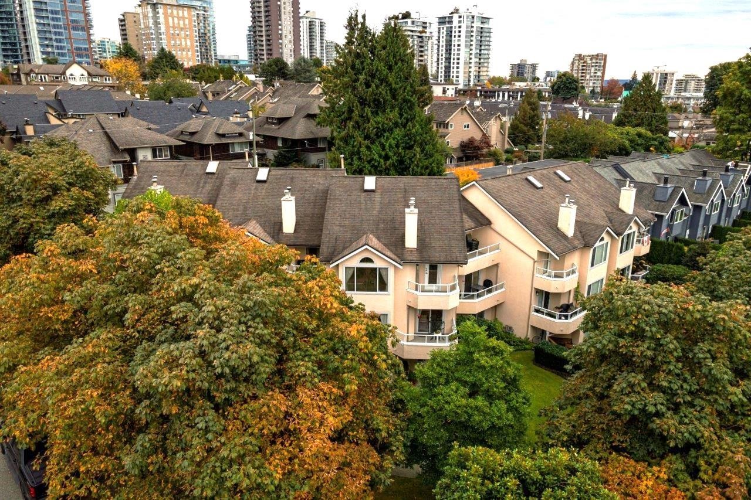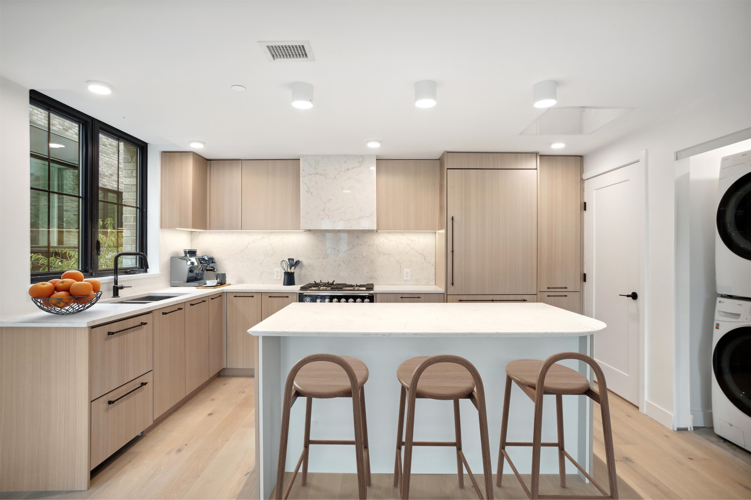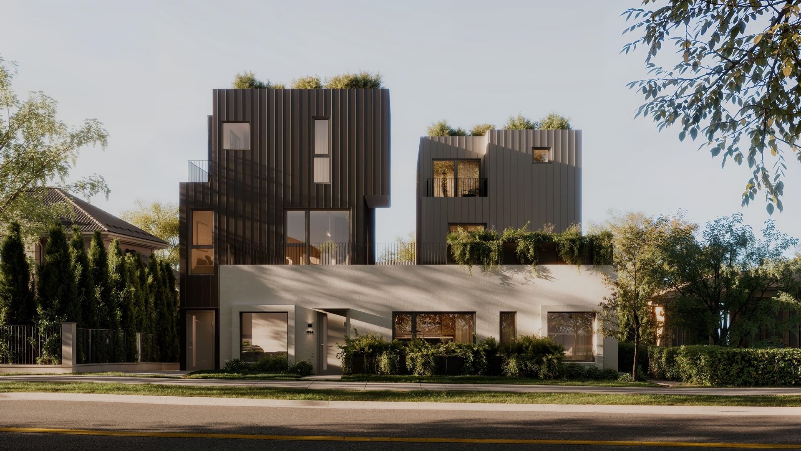Select your Favourite features
- Houseful
- BC
- Vancouver
- Shaughnessy
- 4900 Cartier Street #23
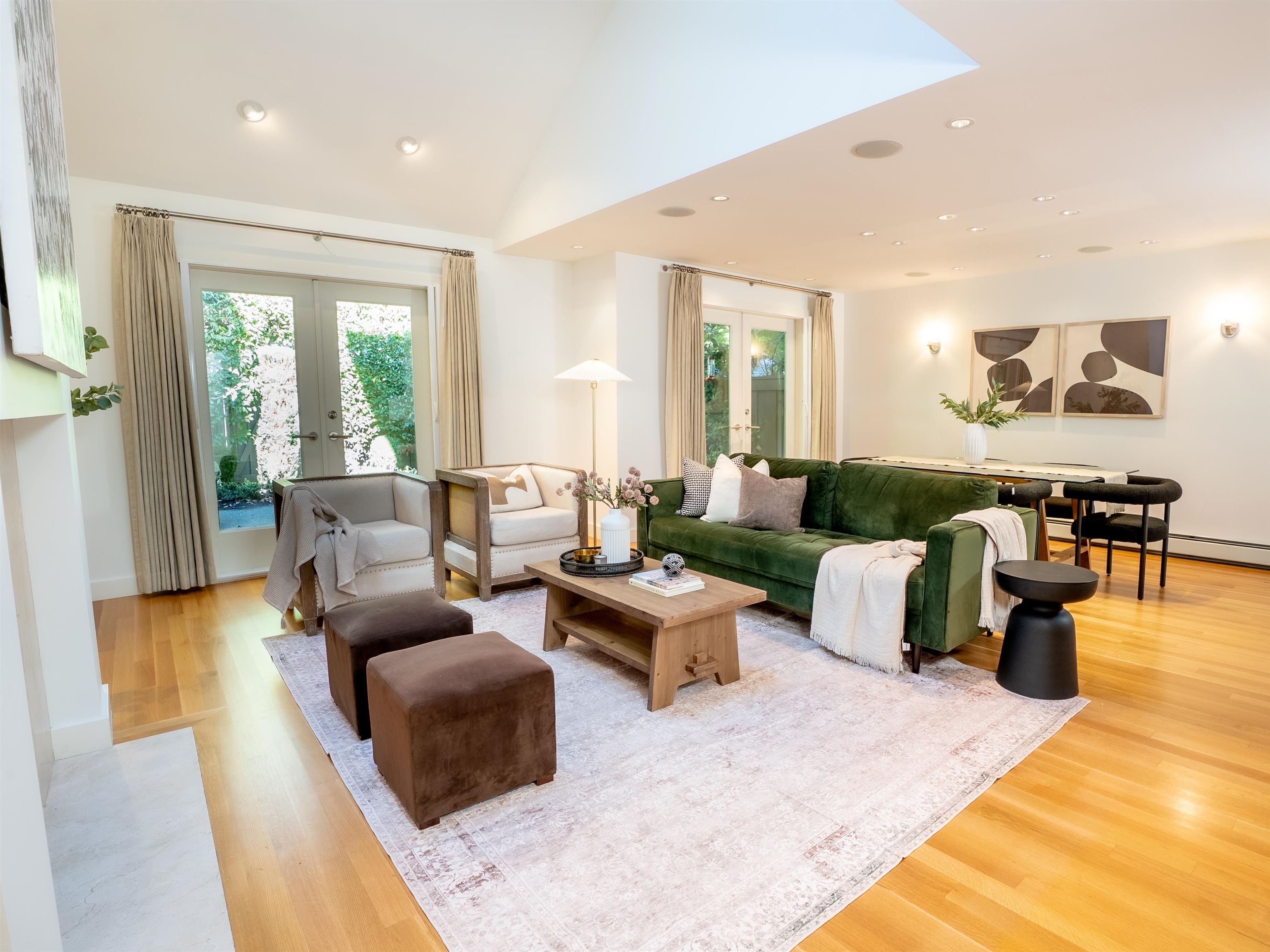
4900 Cartier Street #23
For Sale
New 10 hours
$2,370,000
2 beds
3 baths
1,987 Sqft
4900 Cartier Street #23
For Sale
New 10 hours
$2,370,000
2 beds
3 baths
1,987 Sqft
Highlights
Description
- Home value ($/Sqft)$1,193/Sqft
- Time on Houseful
- Property typeResidential
- Neighbourhood
- CommunityGated, Shopping Nearby
- Median school Score
- Year built1981
- Mortgage payment
Welcome to Shaughnessy Place, Vancouver’s most distinguished gated community. Set amid mature gardens reflective ponds, this updated, house-sized townhome offers over 1,900 sq.ft. of refined living. Vaulted 16’ ceilings, skylights, & French doors fill the home with natural light, opening to a private patio surrounded by greenery. Inside, you’ll find a renovated kitchen with Italian granite countertops, custom cabinetry, oak hardwood floors, wool carpeting, & built-in surround sound. A lofted office, gas fireplace, & two spacious bedrooms, including a spa-inspired ensuite, complete the interior. Recent updates include a new cedar roof, boiler, & hot water tank. Enjoy 24-hour security, a pool, spa, sauna, & a massive private two-car garage. Open House Saturday & Sunday 2PM–3:30PM
MLS®#R3060474 updated 4 hours ago.
Houseful checked MLS® for data 4 hours ago.
Home overview
Amenities / Utilities
- Heat source Forced air, natural gas
- Sewer/ septic Storm sewer
Exterior
- Construction materials
- Foundation
- Roof
- # parking spaces 2
- Parking desc
Interior
- # full baths 2
- # half baths 1
- # total bathrooms 3.0
- # of above grade bedrooms
- Appliances Washer/dryer, dishwasher, disposal, refrigerator, stove
Location
- Community Gated, shopping nearby
- Area Bc
- Subdivision
- Water source Public
- Zoning description Cd-1
Overview
- Basement information None
- Building size 1987.0
- Mls® # R3060474
- Property sub type Townhouse
- Status Active
Rooms Information
metric
- Bedroom 4.039m X 3.683m
Level: Above - Primary bedroom 4.648m X 3.658m
Level: Above - Flex room 3.226m X 3.226m
Level: Above - Dining room 4.775m X 3.048m
Level: Main - Living room 5.791m X 3.988m
Level: Main - Family room 3.937m X 3.683m
Level: Main - Kitchen 4.572m X 2.921m
Level: Main - Foyer 2.235m X 3.226m
Level: Main
SOA_HOUSEKEEPING_ATTRS
- Listing type identifier Idx

Lock your rate with RBC pre-approval
Mortgage rate is for illustrative purposes only. Please check RBC.com/mortgages for the current mortgage rates
$-6,320
/ Month25 Years fixed, 20% down payment, % interest
$
$
$
%
$
%

Schedule a viewing
No obligation or purchase necessary, cancel at any time
Nearby Homes
Real estate & homes for sale nearby

