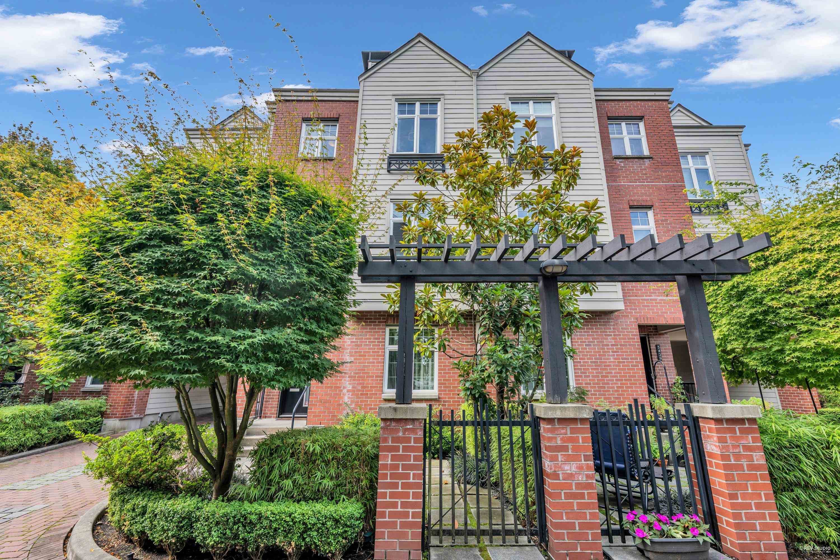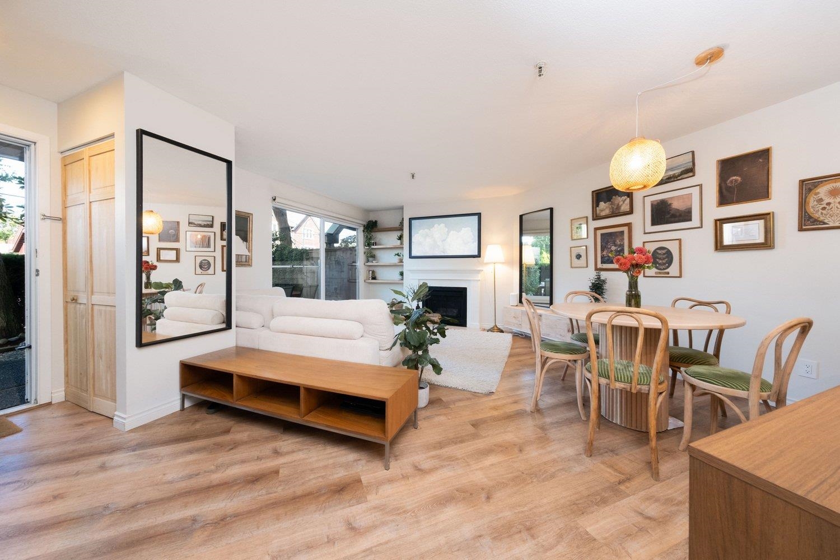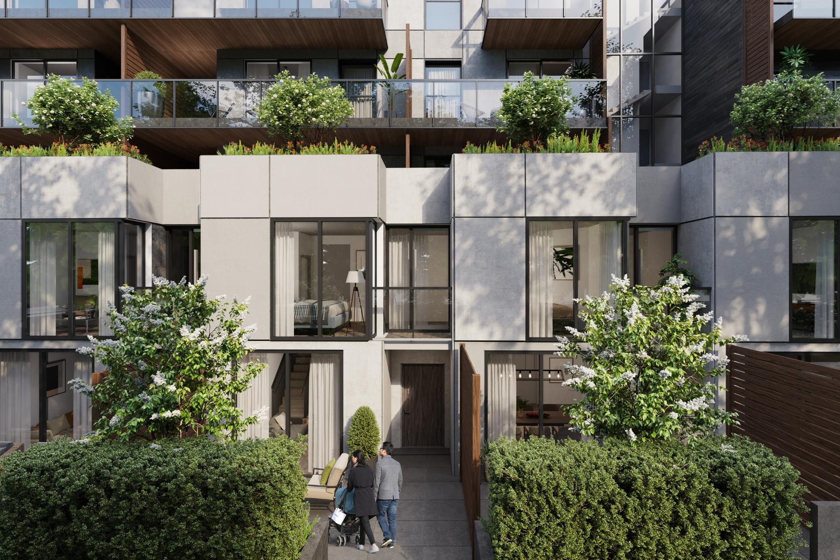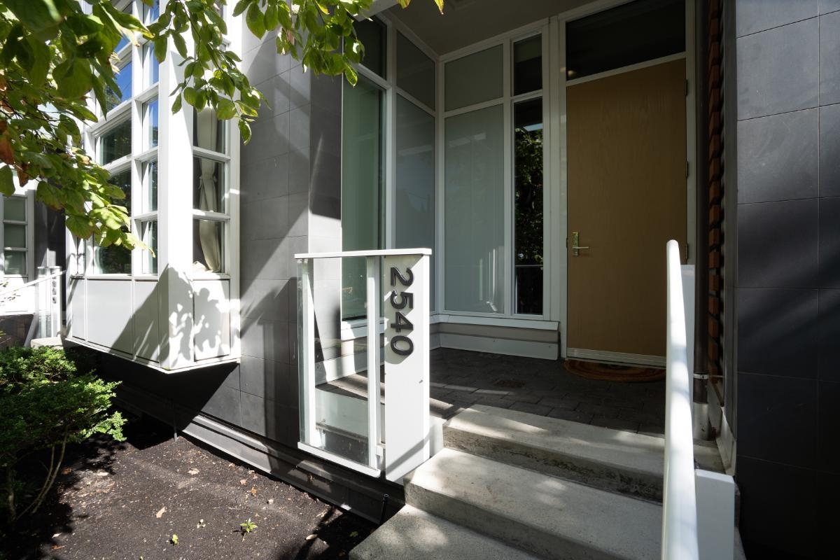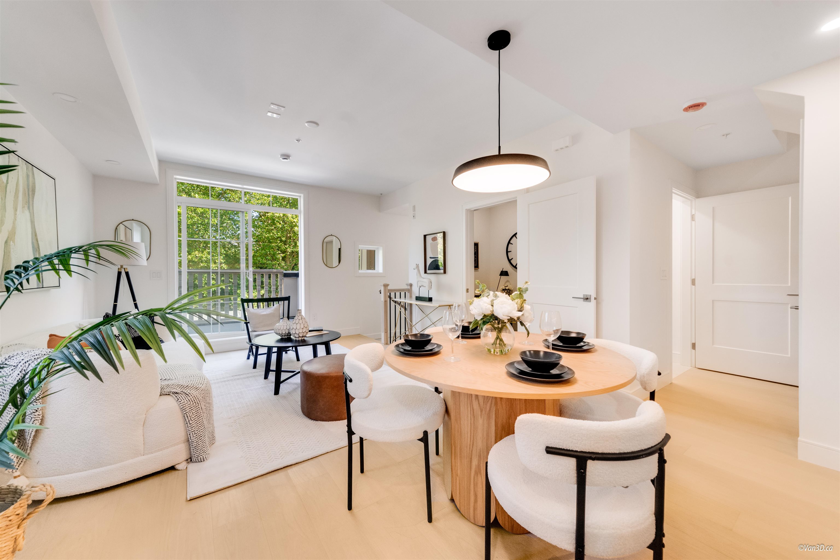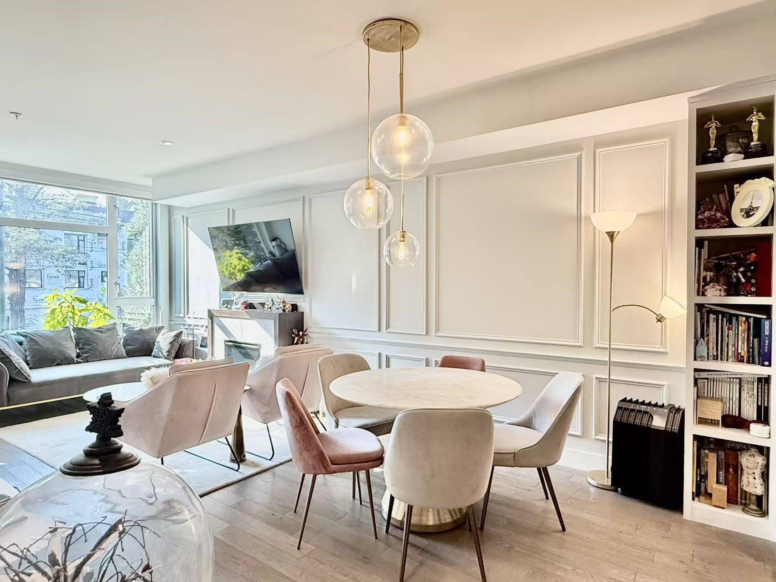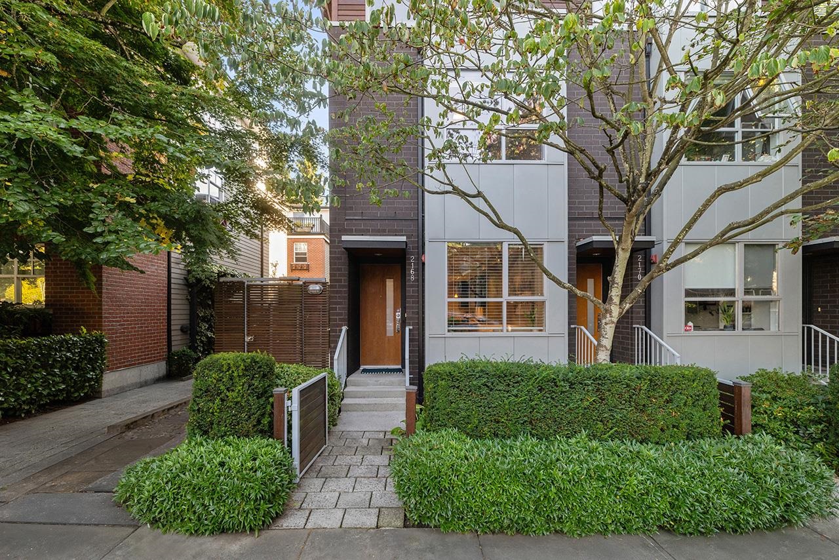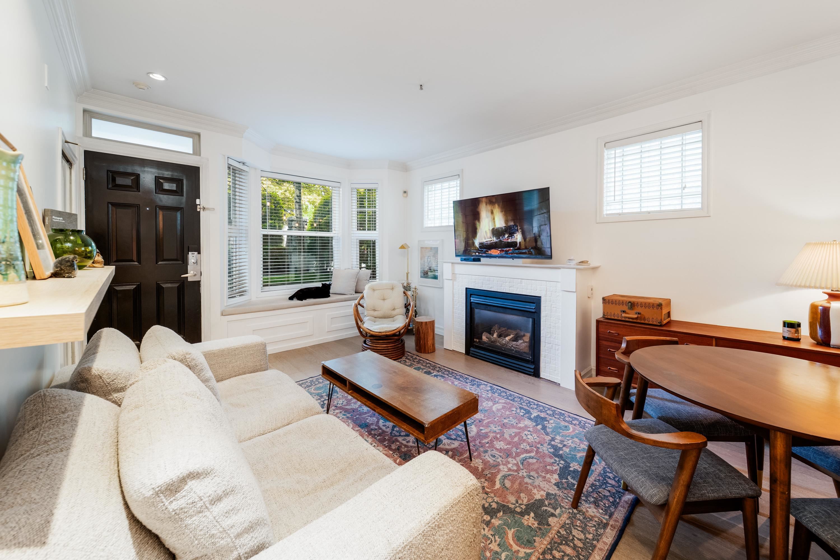- Houseful
- BC
- Vancouver
- Shaughnessy
- 4900 Cartier Street #56
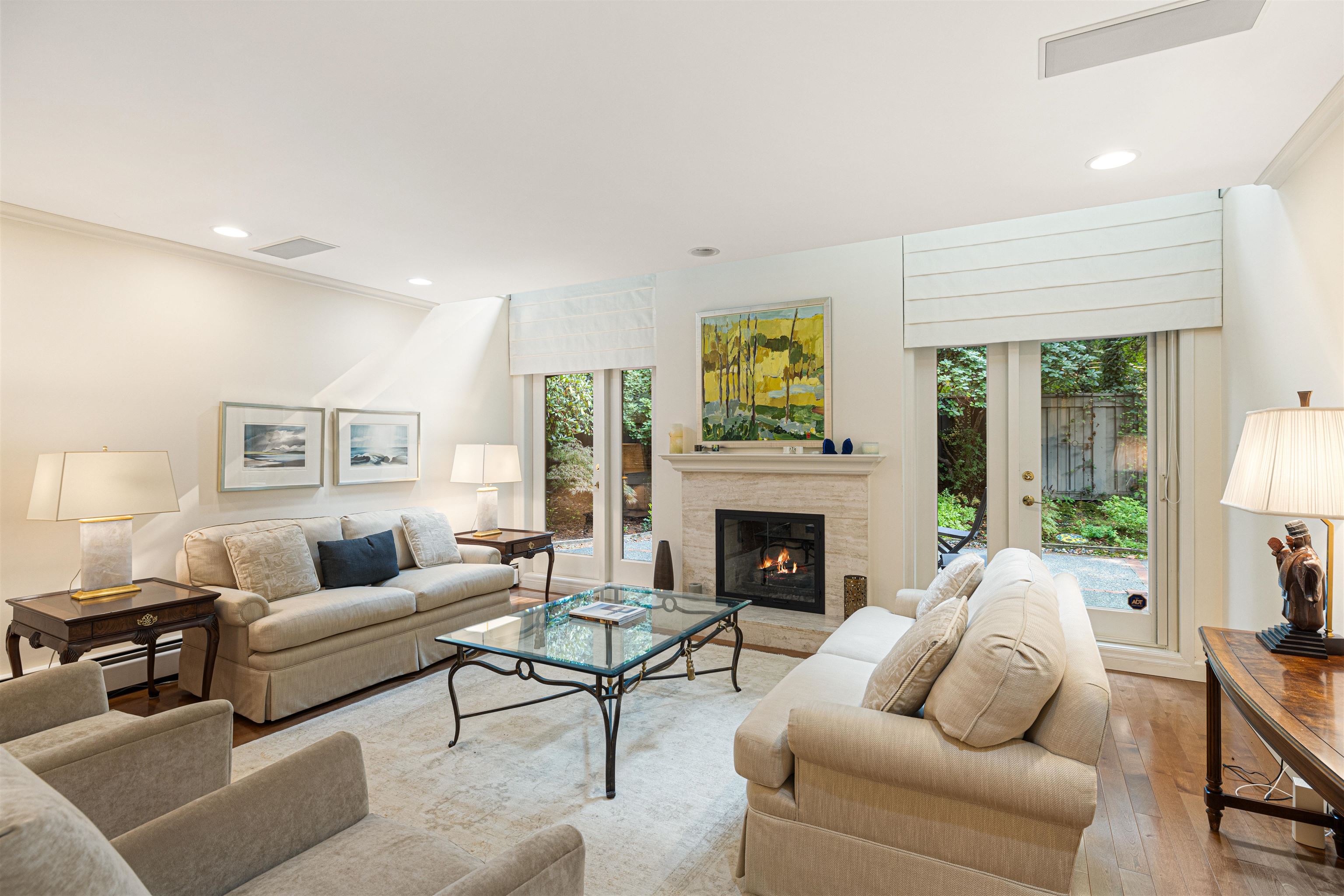
4900 Cartier Street #56
4900 Cartier Street #56
Highlights
Description
- Home value ($/Sqft)$1,019/Sqft
- Time on Houseful
- Property typeResidential
- Neighbourhood
- CommunityGated
- Median school Score
- Year built1980
- Mortgage payment
Set within the exclusive gated community of Shaughnessy Place II, this beautifully updated 3-bedroom, 2.5-bathroom corner residence offers exceptional privacy, backing directly onto VanDusen Gardens. A grand spiral staircase and sleek glass elevator connect all levels, while a bright solarium with curved floor-to-ceiling glass opens seamlessly to the private garden. The kitchen is appointed with high-end built-in appliances, and expansive windows flood the home with natural light. Upstairs, the primary suite includes its own private den, terrace, and a spacious spa-inspired bathroom with skylight. Two secondary bedrooms feature custom built-in desks, with one enhanced by a versatile murphy bed. Completing the home is a secure two-car garage with direct interior access. 24 hour security.
Home overview
- Heat source Baseboard, hot water
- Sewer/ septic Sanitary sewer
- Construction materials
- Foundation
- Roof
- Fencing Fenced
- # parking spaces 2
- Parking desc
- # full baths 2
- # half baths 1
- # total bathrooms 3.0
- # of above grade bedrooms
- Community Gated
- Area Bc
- Water source Public
- Zoning description Cd-1
- Basement information Partially finished
- Building size 2404.0
- Mls® # R3053229
- Property sub type Townhouse
- Status Active
- Tax year 2025
- Walk-in closet 3.404m X 2.464m
Level: Above - Bedroom 3.124m X 3.607m
Level: Above - Primary bedroom 4.521m X 4.801m
Level: Above - Den 2.845m X 2.464m
Level: Above - Bedroom 3.683m X 3.505m
Level: Above - Living room 4.674m X 5.055m
Level: Main - Dining room 3.378m X 4.242m
Level: Main - Foyer 2.896m X 1.626m
Level: Main - Family room 6.375m X 3.632m
Level: Main - Kitchen 3.632m X 4.267m
Level: Main
- Listing type identifier Idx

$-6,533
/ Month

