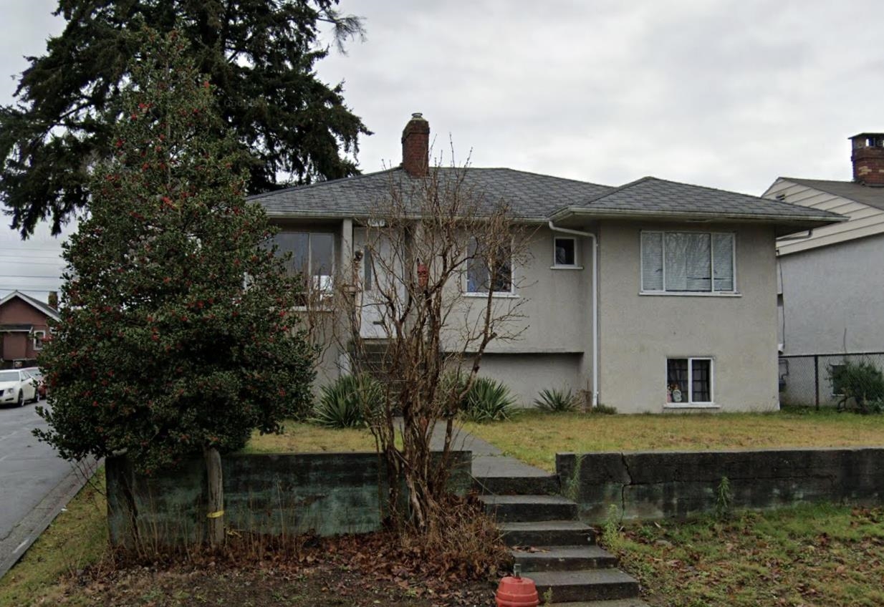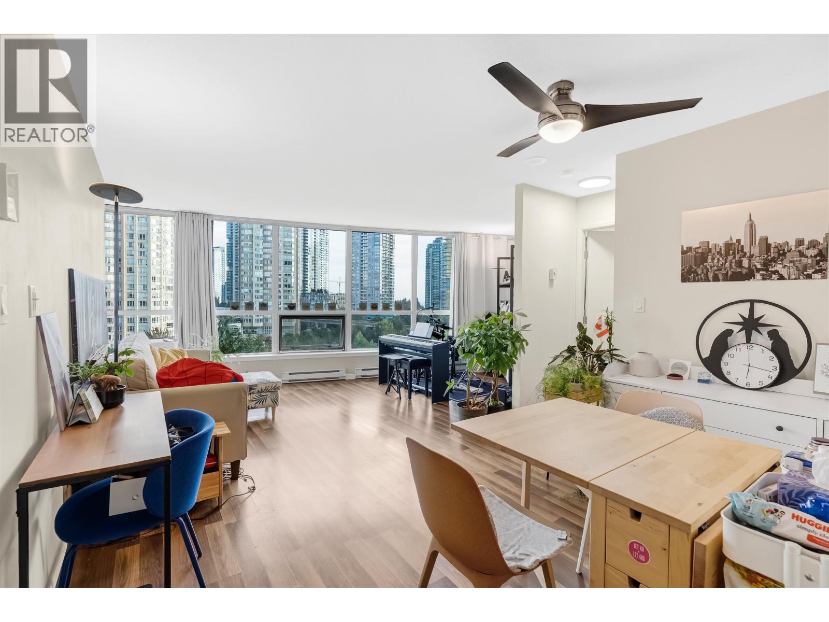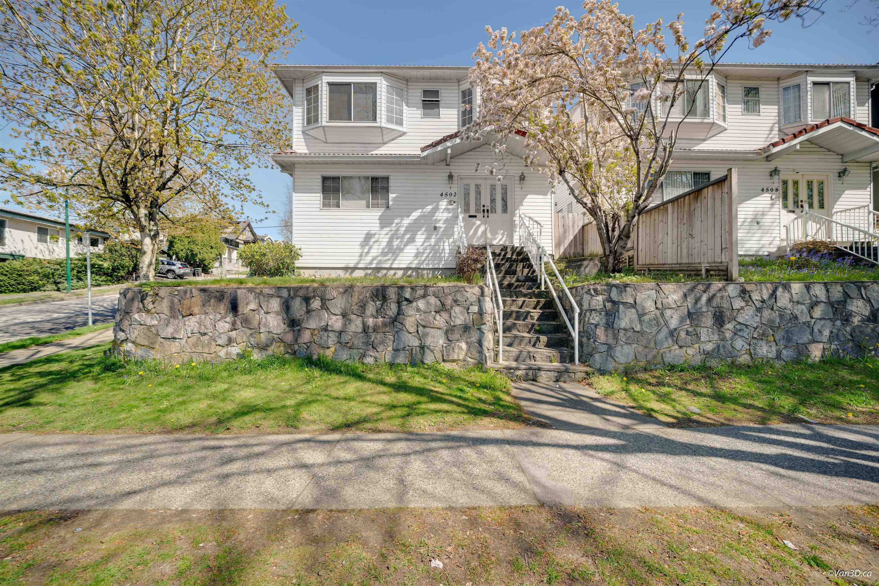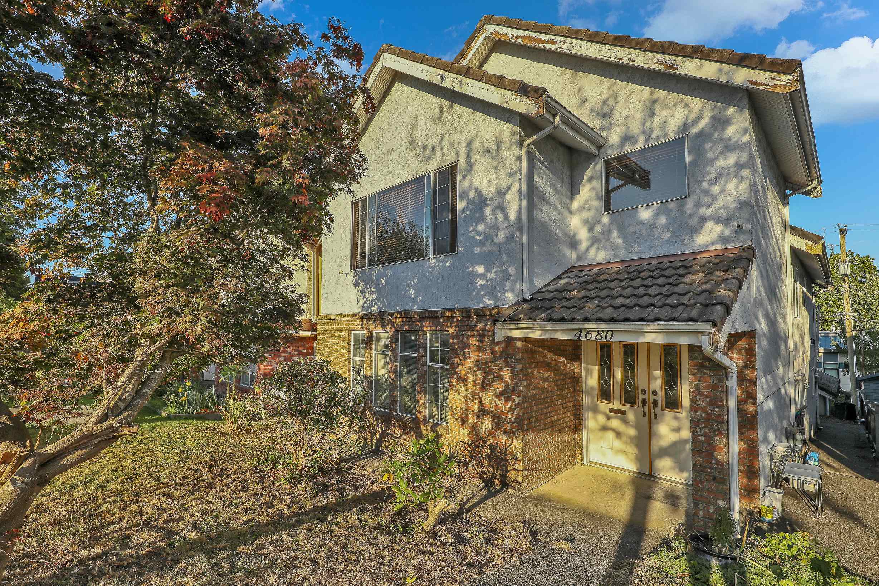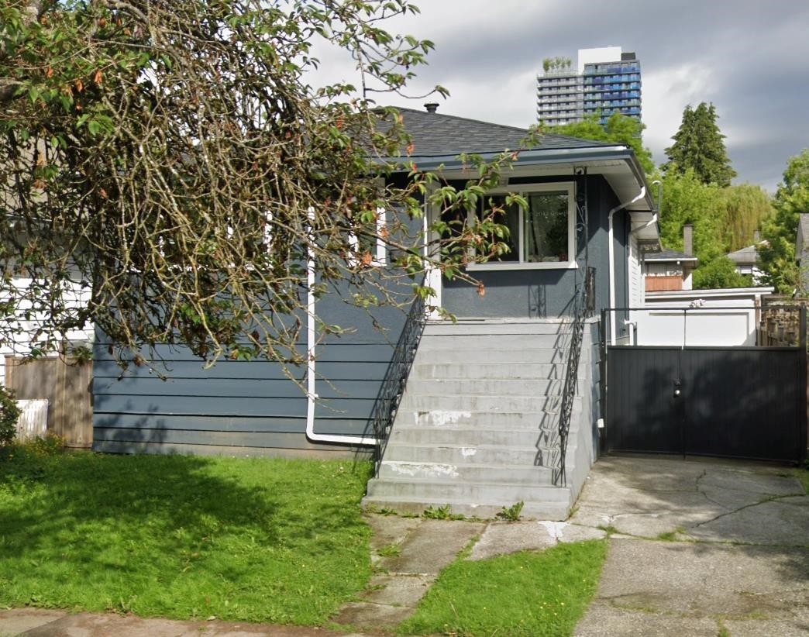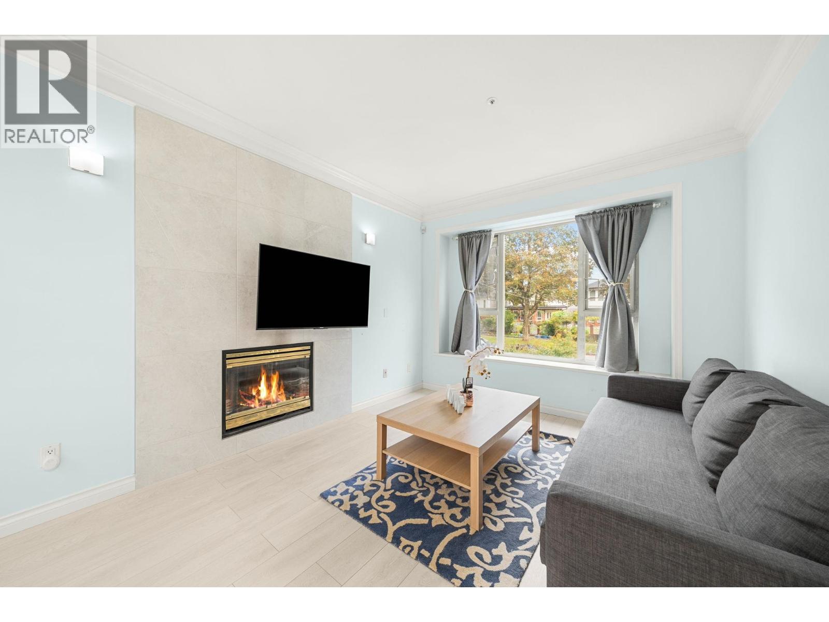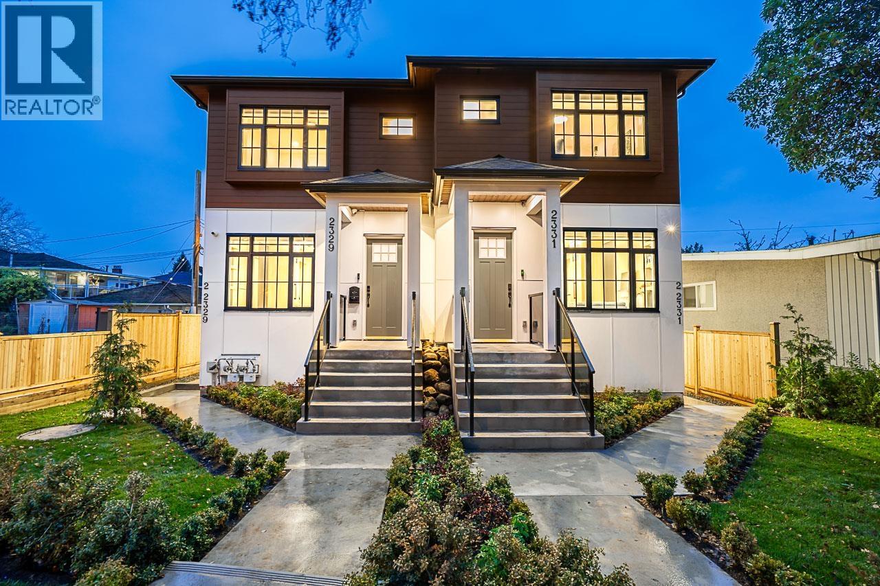Select your Favourite features
- Houseful
- BC
- Vancouver
- Renfrew - Collingwood
- 4904 Rupert Street

4904 Rupert Street
For Sale
243 Days
$1,878,000 $78K
$1,799,900
7 beds
2 baths
2,212 Sqft
4904 Rupert Street
For Sale
243 Days
$1,878,000 $78K
$1,799,900
7 beds
2 baths
2,212 Sqft
Highlights
Description
- Home value ($/Sqft)$814/Sqft
- Time on Houseful
- Property typeResidential
- Neighbourhood
- CommunityShopping Nearby
- Median school Score
- Year built1911
- Mortgage payment
Situated on a 4,356 sq ft lot in the heart of Collingwood, this well-maintained 2-level home offers exceptional value. Featuring 7 beds, 2 full baths, a bright and welcoming interior, and a generous sundeck perfect for entertaining. Street parking is plentiful, and the layout is ideal for large families or as a high-yield mtg helper—currently generating $5,700/month in rental income. Conveniently located near parks, schools, shopping, and dining, with quick access to Rupert SkyTrain Station. This property also falls within a Transit-Oriented Area under Bill 47, presenting exciting potential for increased density and future redevelopment.Whether you're an investor, developer, or homeowner looking to secure a property with strong long-term upside, this is a rare opportunity not to be missed.
MLS®#R2967351 updated 1 week ago.
Houseful checked MLS® for data 1 week ago.
Home overview
Amenities / Utilities
- Heat source Forced air
- Sewer/ septic Public sewer, sanitary sewer, storm sewer
Exterior
- Construction materials
- Foundation
- Roof
- Fencing Fenced
- Parking desc
Interior
- # full baths 2
- # total bathrooms 2.0
- # of above grade bedrooms
- Appliances Washer/dryer, refrigerator, stove
Location
- Community Shopping nearby
- Area Bc
- Water source Public
- Zoning description R1-1
Lot/ Land Details
- Lot dimensions 4356.0
Overview
- Lot size (acres) 0.1
- Basement information Full
- Building size 2212.0
- Mls® # R2967351
- Property sub type Single family residence
- Status Active
- Tax year 2025
Rooms Information
metric
- Bedroom 3.505m X 4.801m
Level: Above - Bedroom 3.505m X 4.801m
Level: Above - Kitchen 2.972m X 2.184m
Level: Basement - Bedroom 3.124m X 2.667m
Level: Basement - Laundry 1.753m X 3.48m
Level: Basement - Bedroom 2.667m X 3.429m
Level: Basement - Bedroom 3.302m X 2.667m
Level: Basement - Primary bedroom 2.972m X 3.988m
Level: Main - Bedroom 2.972m X 2.489m
Level: Main - Dining room 2.667m X 4.089m
Level: Main - Living room 4.318m X 4.089m
Level: Main - Kitchen 4.699m X 4.089m
Level: Main
SOA_HOUSEKEEPING_ATTRS
- Listing type identifier Idx

Lock your rate with RBC pre-approval
Mortgage rate is for illustrative purposes only. Please check RBC.com/mortgages for the current mortgage rates
$-4,800
/ Month25 Years fixed, 20% down payment, % interest
$
$
$
%
$
%

Schedule a viewing
No obligation or purchase necessary, cancel at any time
Nearby Homes
Real estate & homes for sale nearby



