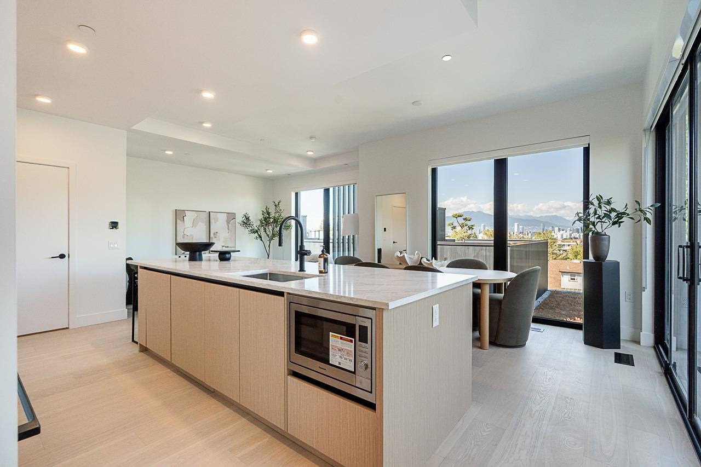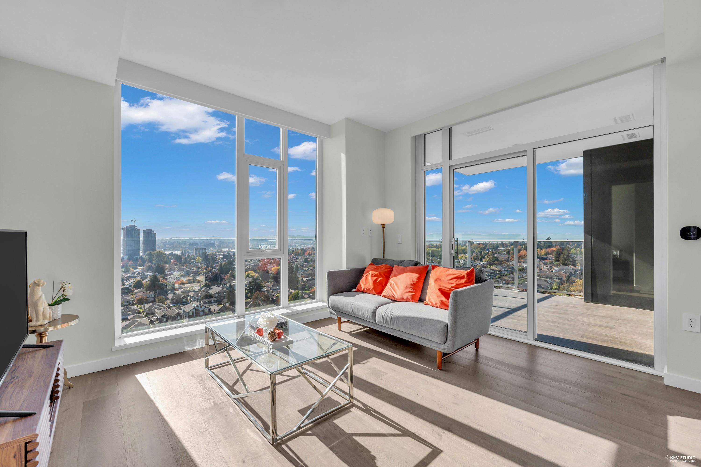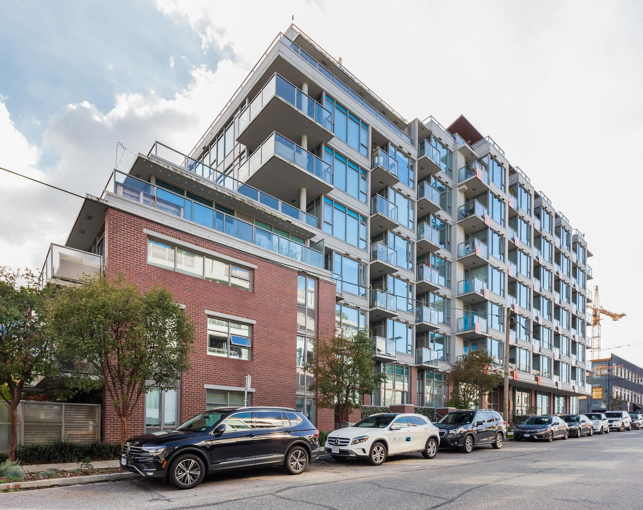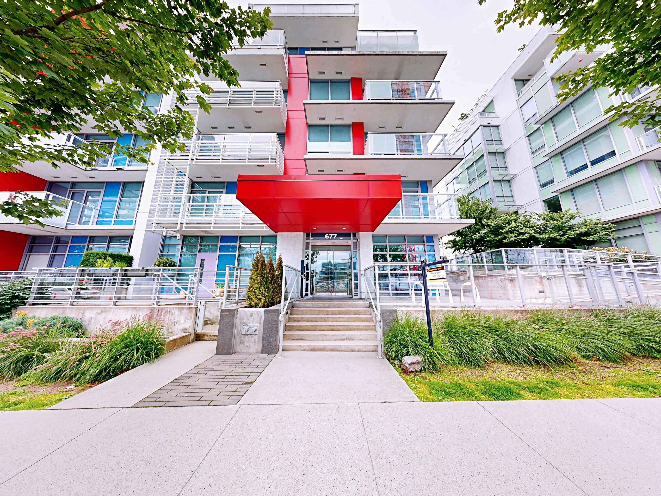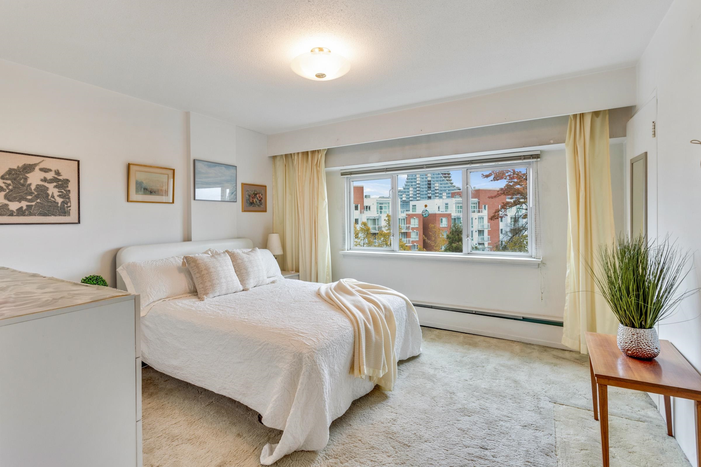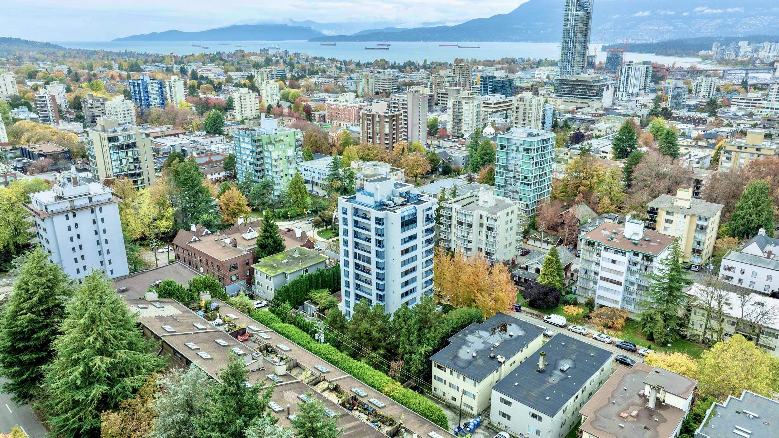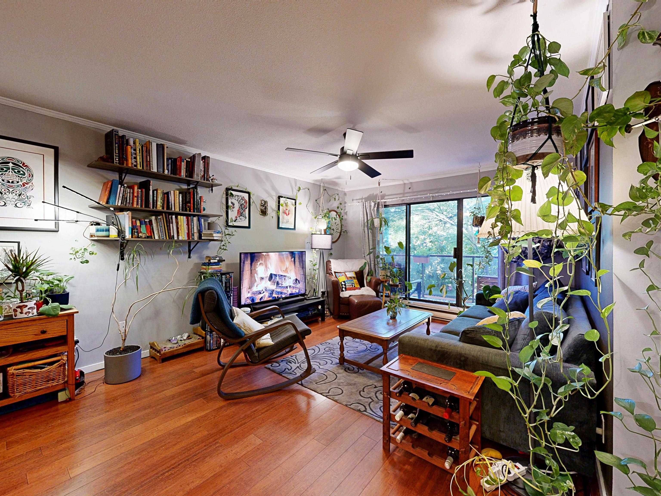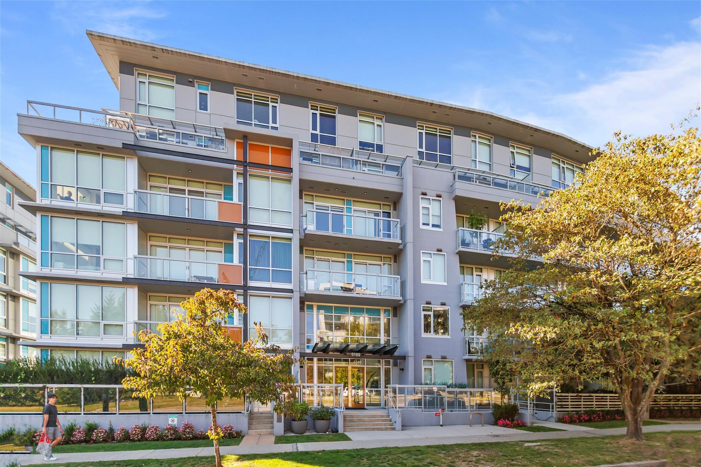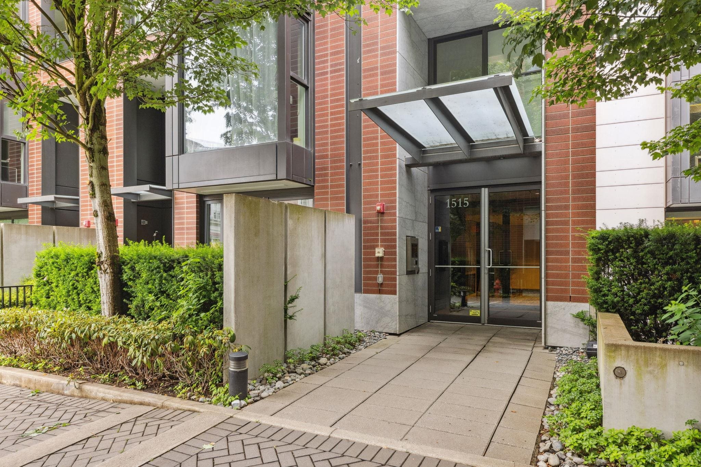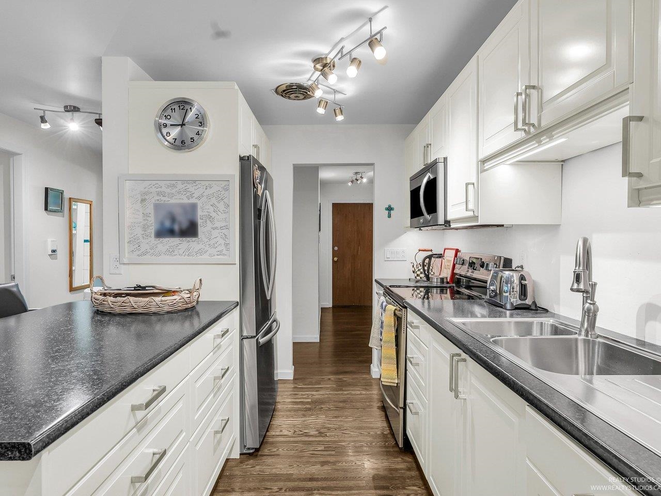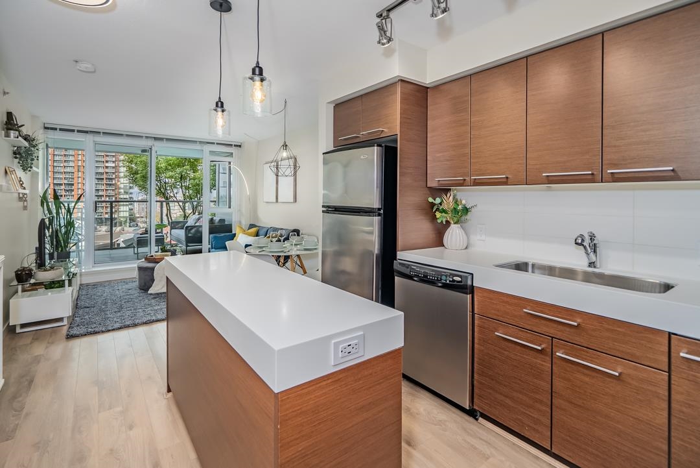Select your Favourite features
- Houseful
- BC
- Vancouver
- Riley Park
- 4932 Cambie Street #104
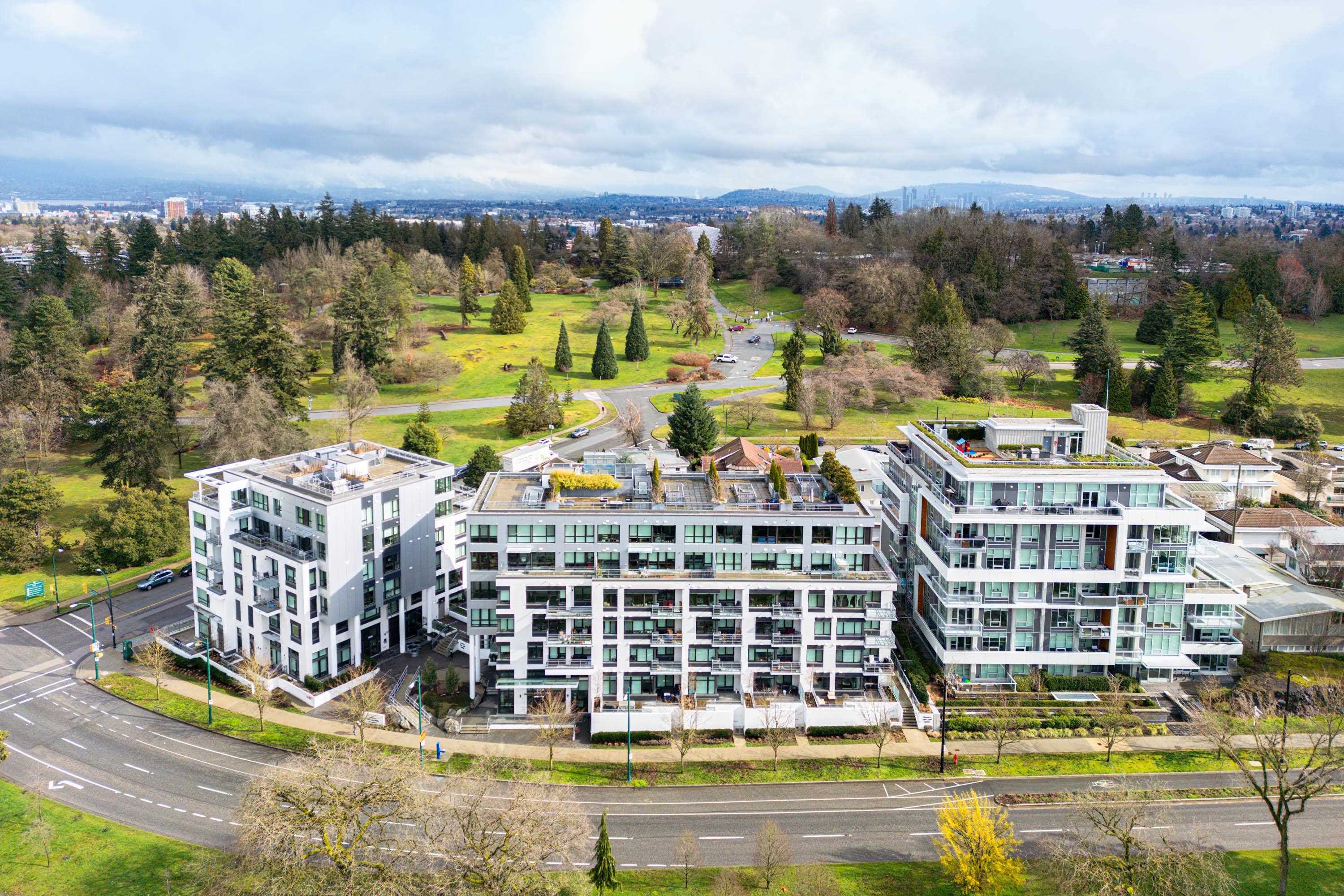
4932 Cambie Street #104
For Sale
150 Days
$1,138,800 $41K
$1,098,000
2 beds
2 baths
857 Sqft
4932 Cambie Street #104
For Sale
150 Days
$1,138,800 $41K
$1,098,000
2 beds
2 baths
857 Sqft
Highlights
Description
- Home value ($/Sqft)$1,281/Sqft
- Time on Houseful
- Property typeResidential
- Neighbourhood
- CommunityShopping Nearby
- Median school Score
- Year built2021
- Mortgage payment
Location, Location, Location. Patio-Lovers & luxe boutique park-side living at Primrose - Queen Elizabeth Park. Rare Off-street level hybrid Townhouse/apartment SWcorner 2 Bed/2Bath offers the BEST of Vancouver-steps to Queen E. Park & mins. from Oakridge Shopping & Entertainment Mecca & Downtown Vancouver-immerse in culture, art, gastronomy, shopping & tranquil retreat. LEED Platinum construction w/ exquisite modern aesthetics & finishings: mint condition, 9’ ceilings, Italian Binova cabinetry, Miele & Euro applncs w/ gas stove, wide plank laminate flrs, AIR CONDITIONING, 239 SF exclusive patio, dual entrance from inside the building OR exterior entry door, quartz counters, Full-size W/D, Euro-spa bathrooms w/ surround stone-tiled walls, 1 Parking w/ EV-Level 2 Charger, 2 LCKRS.
MLS®#R3007848 updated 1 month ago.
Houseful checked MLS® for data 1 month ago.
Home overview
Amenities / Utilities
- Heat source Heat pump
- Sewer/ septic Public sewer, sanitary sewer, storm sewer
Exterior
- # total stories 6.0
- Construction materials
- Foundation
- # parking spaces 1
- Parking desc
Interior
- # full baths 2
- # total bathrooms 2.0
- # of above grade bedrooms
- Appliances Washer/dryer, dishwasher, refrigerator, stove, microwave
Location
- Community Shopping nearby
- Area Bc
- Subdivision
- View No
- Water source Public
- Zoning description Cd-1
- Directions 1461c62b148a26a6665a2646d6ba9eea
Overview
- Basement information None
- Building size 857.0
- Mls® # R3007848
- Property sub type Apartment
- Status Active
- Virtual tour
- Tax year 2024
Rooms Information
metric
- Kitchen 3.404m X 3.556m
Level: Main - Dining room 1.854m X 2.946m
Level: Main - Bedroom 2.896m X 2.642m
Level: Main - Foyer 1.295m X 2.337m
Level: Main - Primary bedroom 3.454m X 2.87m
Level: Main - Living room 3.073m X 3.073m
Level: Main
SOA_HOUSEKEEPING_ATTRS
- Listing type identifier Idx

Lock your rate with RBC pre-approval
Mortgage rate is for illustrative purposes only. Please check RBC.com/mortgages for the current mortgage rates
$-2,928
/ Month25 Years fixed, 20% down payment, % interest
$
$
$
%
$
%

Schedule a viewing
No obligation or purchase necessary, cancel at any time
Nearby Homes
Real estate & homes for sale nearby

