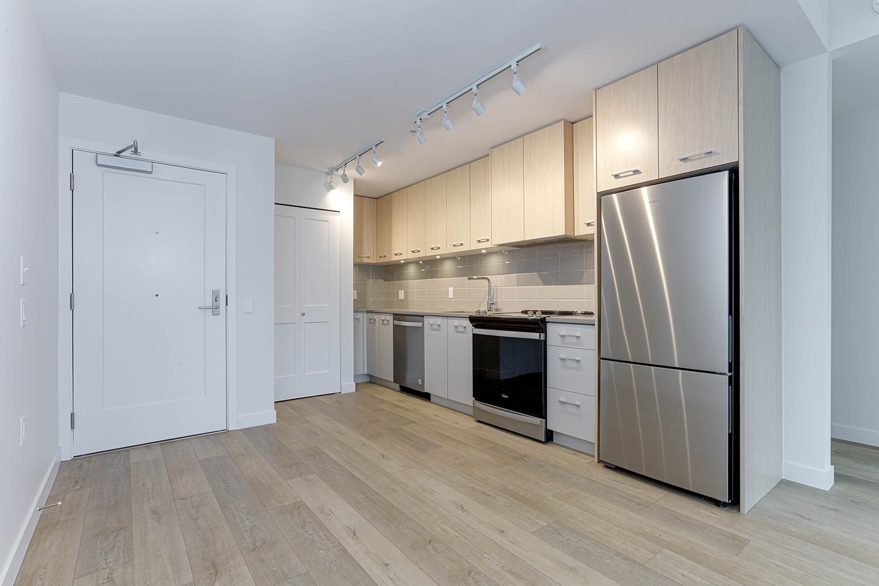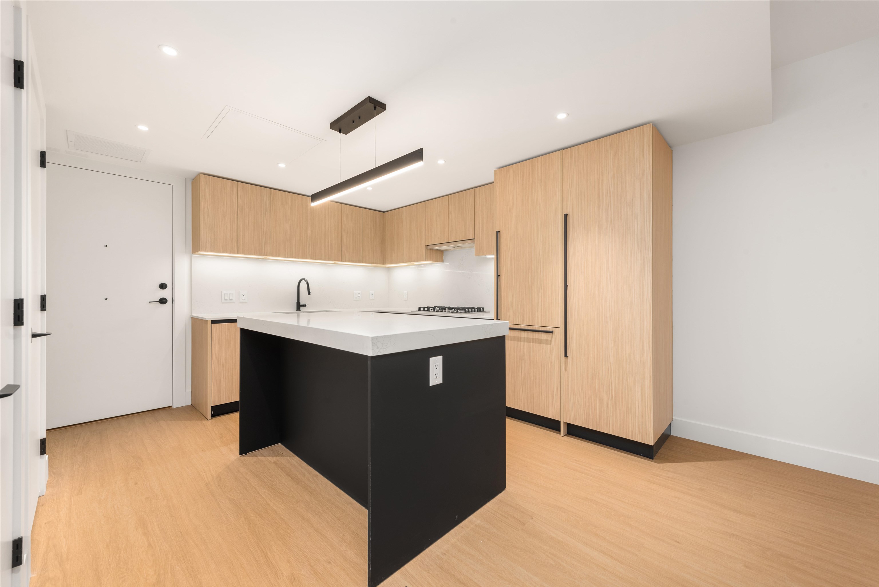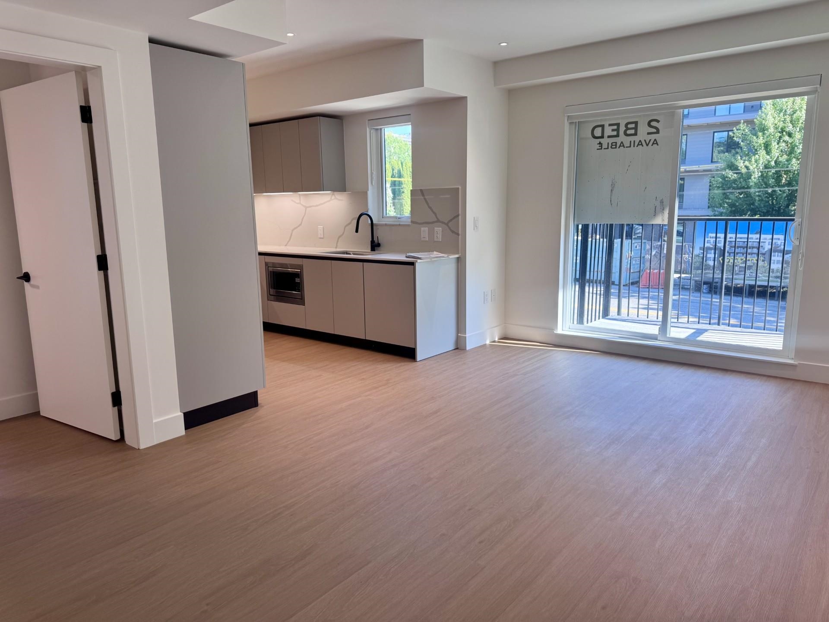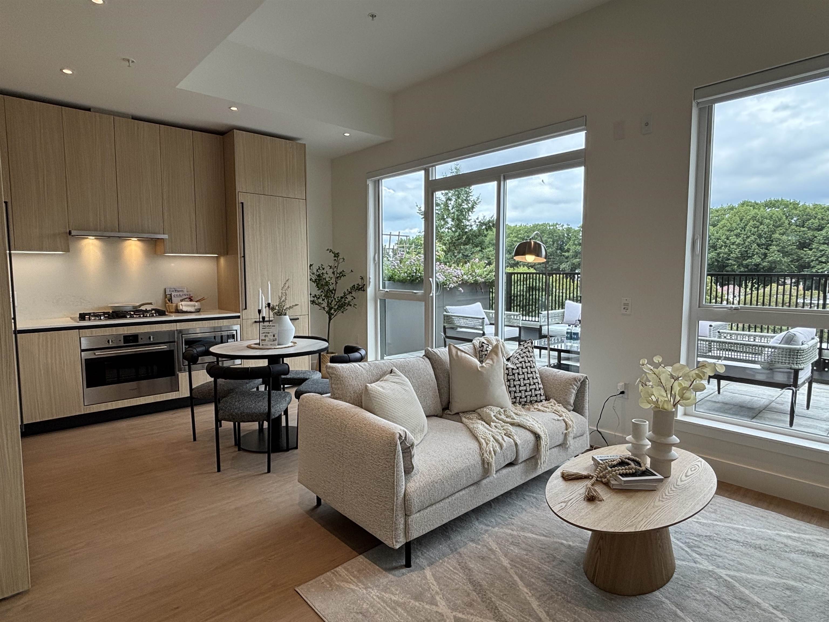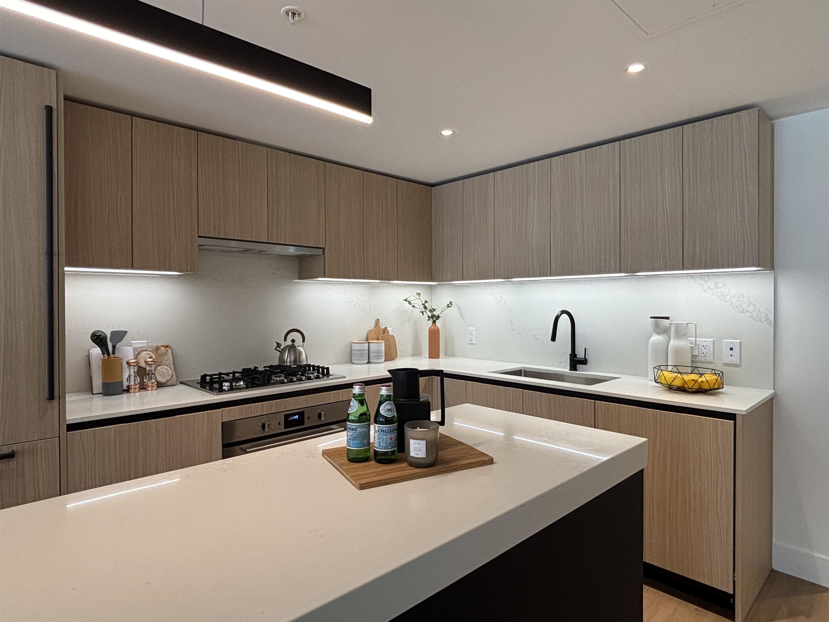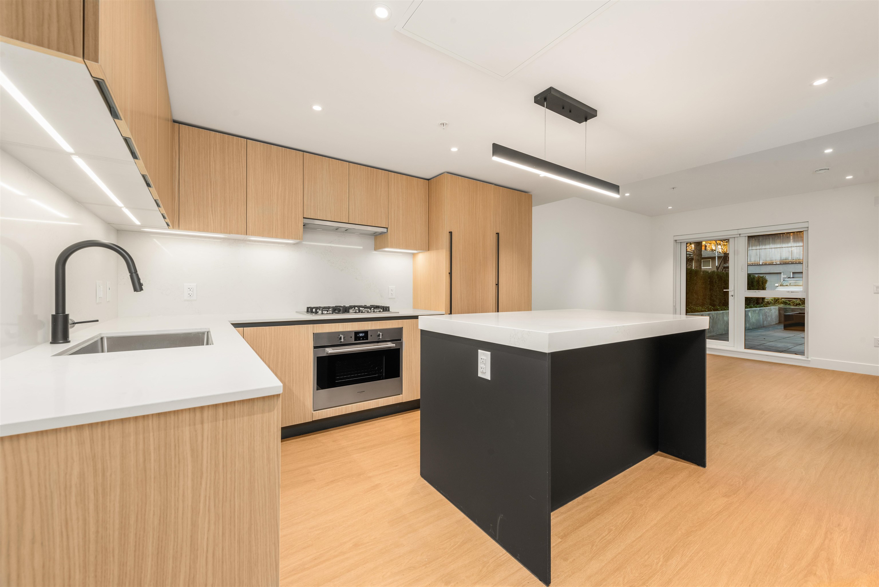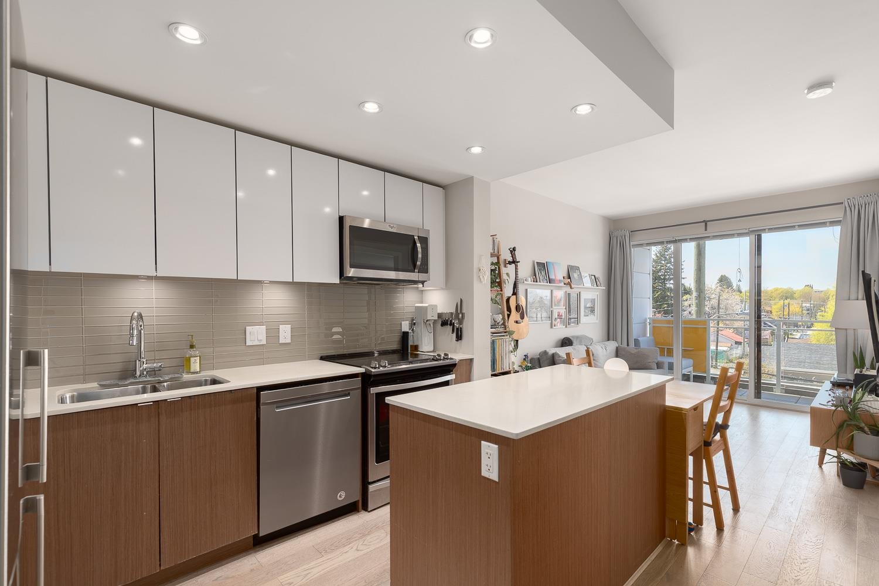- Houseful
- BC
- Vancouver
- Renfrew - Collingwood
- 4933 Clarendon Street #411
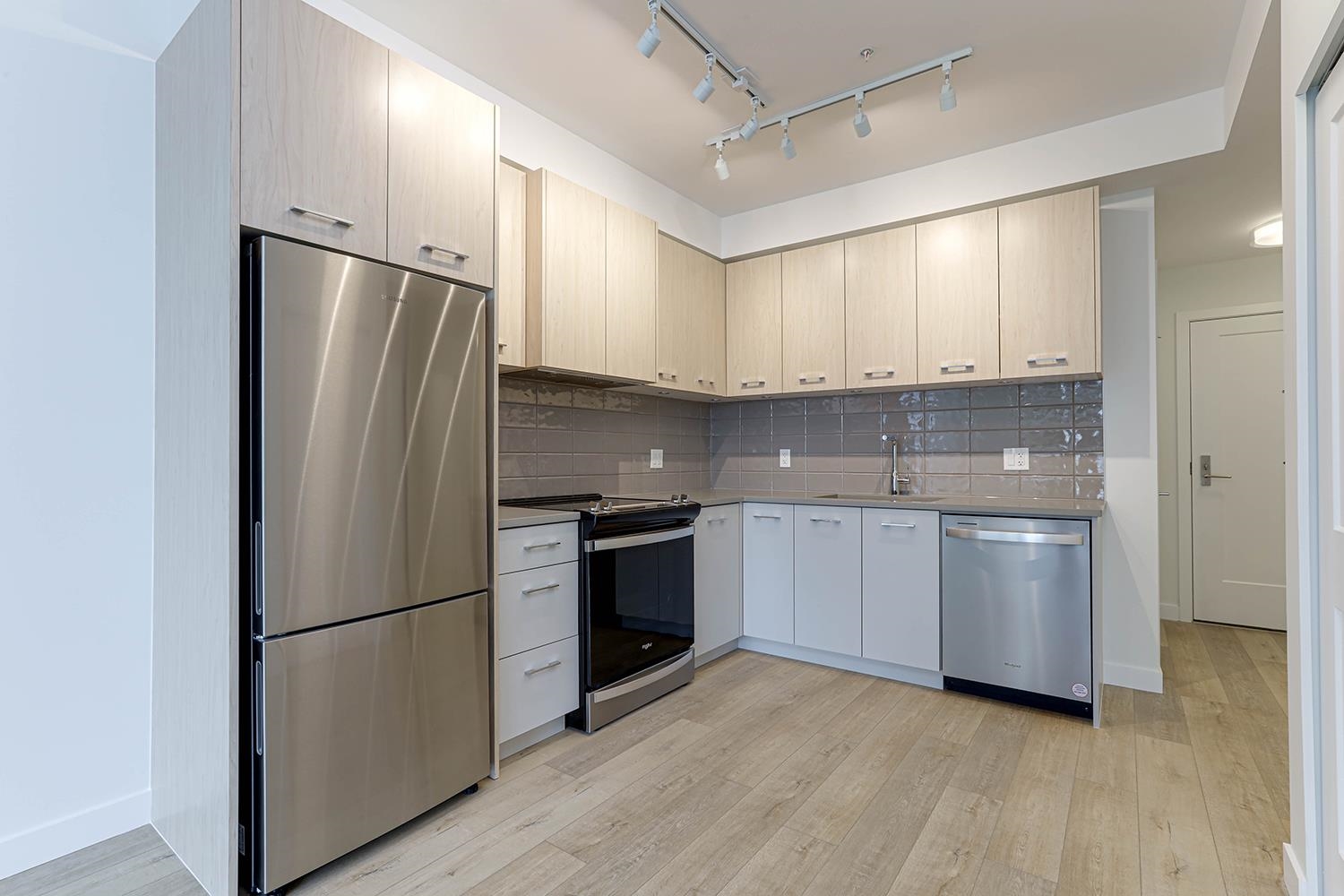
4933 Clarendon Street #411
4933 Clarendon Street #411
Highlights
Description
- Home value ($/Sqft)$1,124/Sqft
- Time on Houseful
- Property typeResidential
- StylePenthouse
- Neighbourhood
- CommunityShopping Nearby
- Median school Score
- Year built2023
- Mortgage payment
Welcome to Clarendon Heights a 4 storey midrise building built by local developer, Fully Homes that completed in 2023.This PH level has 12' vaulted ceilings in living the room, is brand new unit and tucked away off busy Kingsway Is only a 3min drive or 15min walk from Nanaimo and 29th Ave Skytrain station. The open layout 2 bed, 2 bath functional rooms offers mountain views and private patio.The floor plan measuring 783sf offers a modern and warm Scandinavian feel.The suite has quartz countertops, unglazed porcelain backsplashes, chrome and stainless steel appliances in the kitchen. The warm, modern and timeless feel welcomes its new owner to add their personal touch creating a unique home.This homes comes with one parking and two storage lockers. See ClarendonHeights.ca for more details.
Home overview
- Heat source Baseboard, electric
- Sewer/ septic Public sewer, sanitary sewer, storm sewer
- # total stories 4.0
- Construction materials
- Foundation
- Roof
- # parking spaces 1
- Parking desc
- # full baths 2
- # total bathrooms 2.0
- # of above grade bedrooms
- Appliances Washer/dryer, dishwasher, refrigerator, stove
- Community Shopping nearby
- Area Bc
- Subdivision
- View Yes
- Water source Public
- Zoning description Rm-9an
- Directions 052c70e32f4b6e63c8f35400de5a362b
- Basement information None
- Building size 783.0
- Mls® # R3050962
- Property sub type Apartment
- Status Active
- Virtual tour
- Tax year 2024
- Bedroom 2.769m X 2.794m
Level: Main - Dining room 2.794m X 2.413m
Level: Main - Primary bedroom 3.023m X 3.277m
Level: Main - Living room 2.921m X 4.166m
Level: Main - Foyer 1.219m X 1.702m
Level: Main - Kitchen 2.794m X 3.15m
Level: Main - Den 2.438m X 1.194m
Level: Main
- Listing type identifier Idx

$-2,346
/ Month

