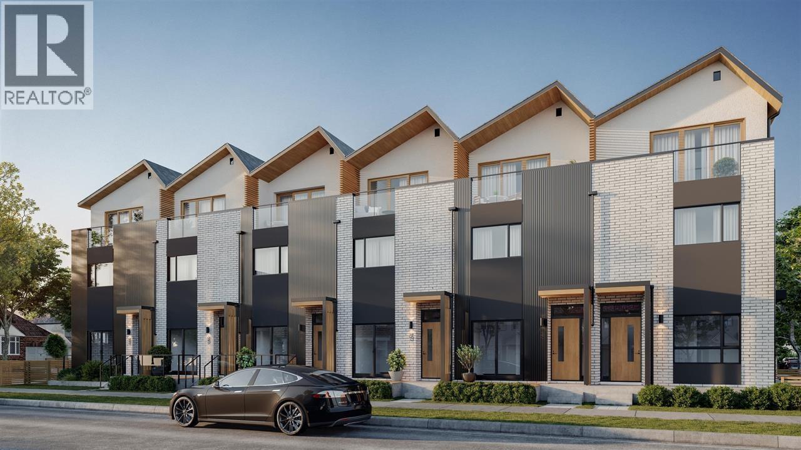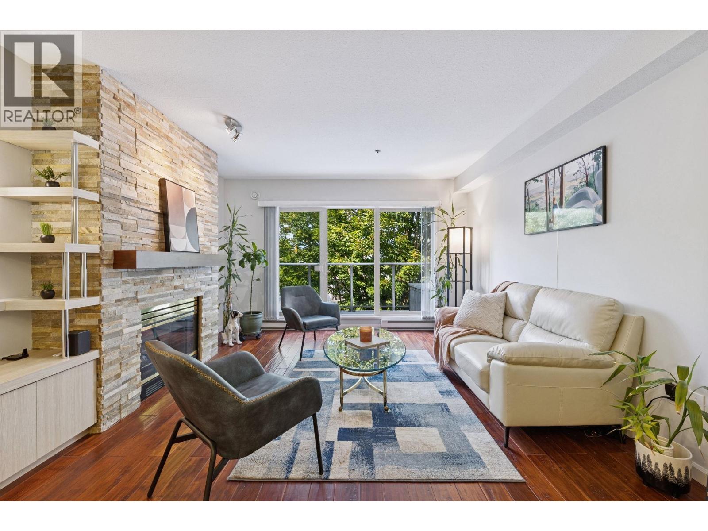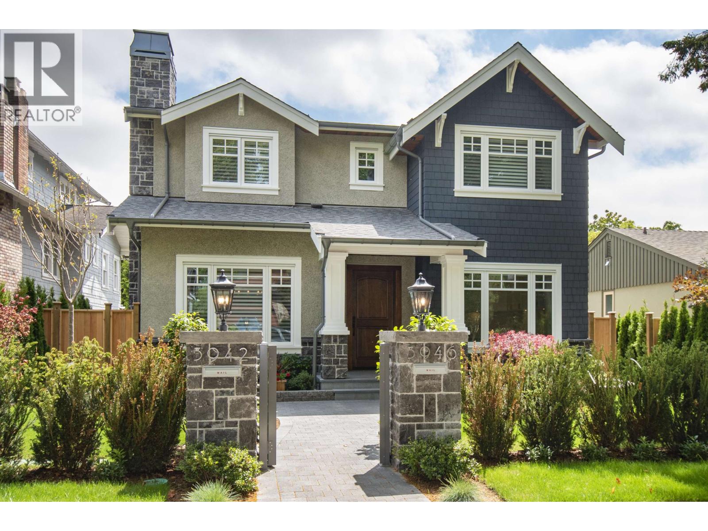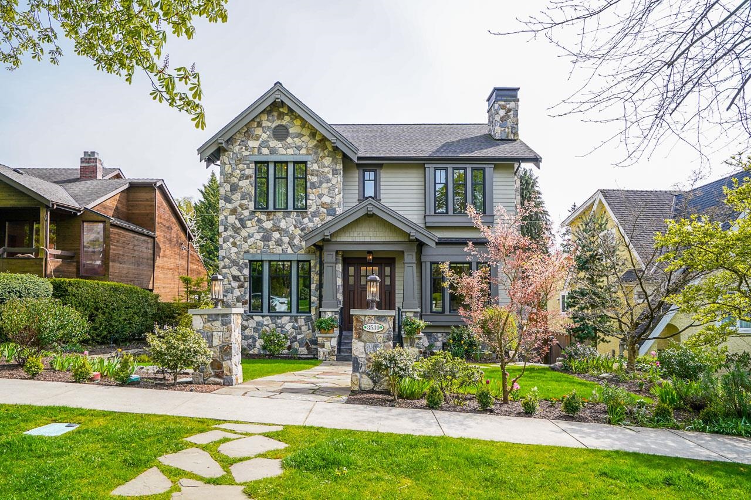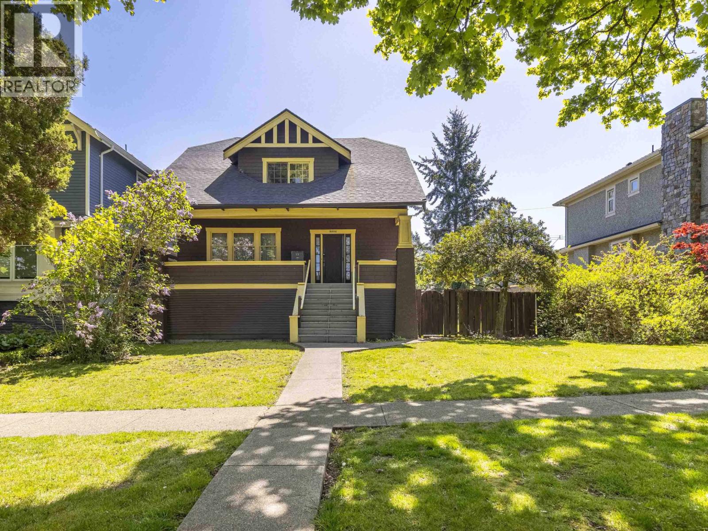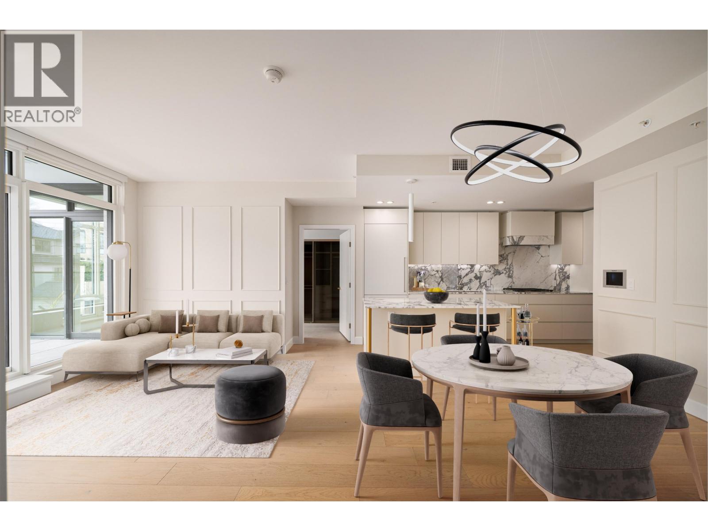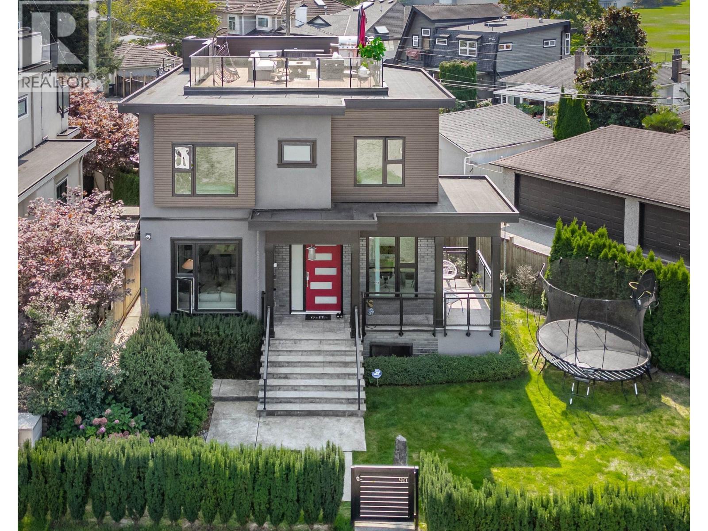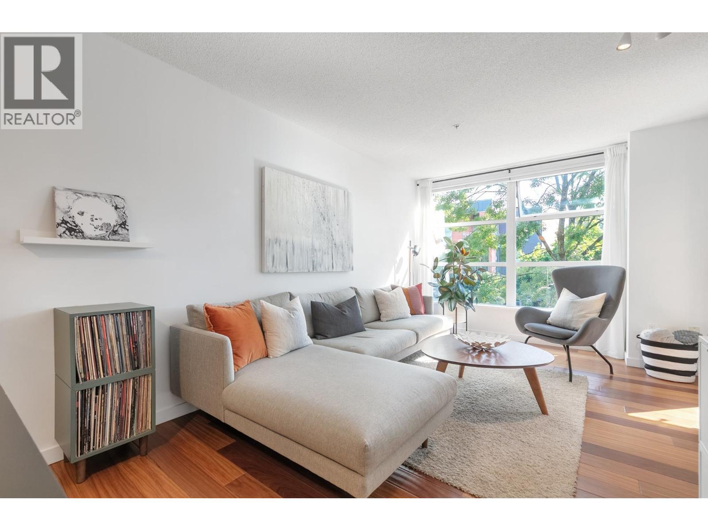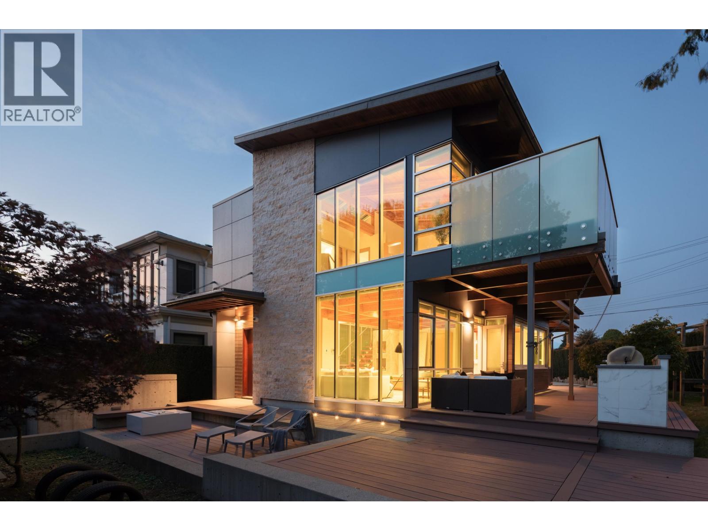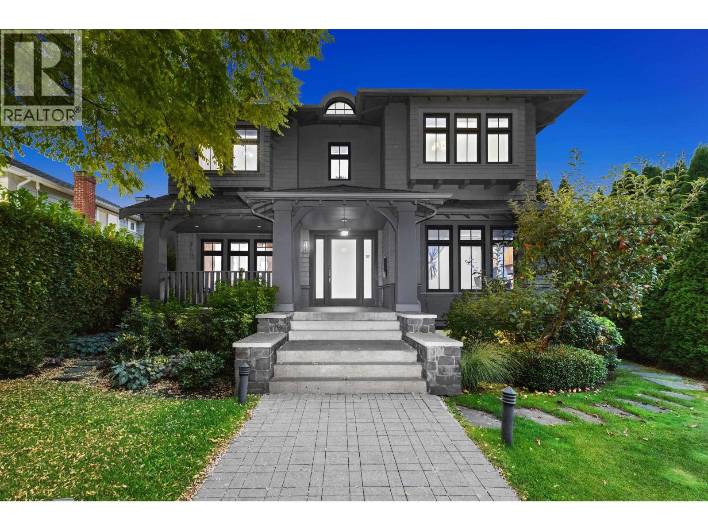Select your Favourite features
- Houseful
- BC
- Vancouver
- Arbutus Ridge
- 4938 Arbutus Street
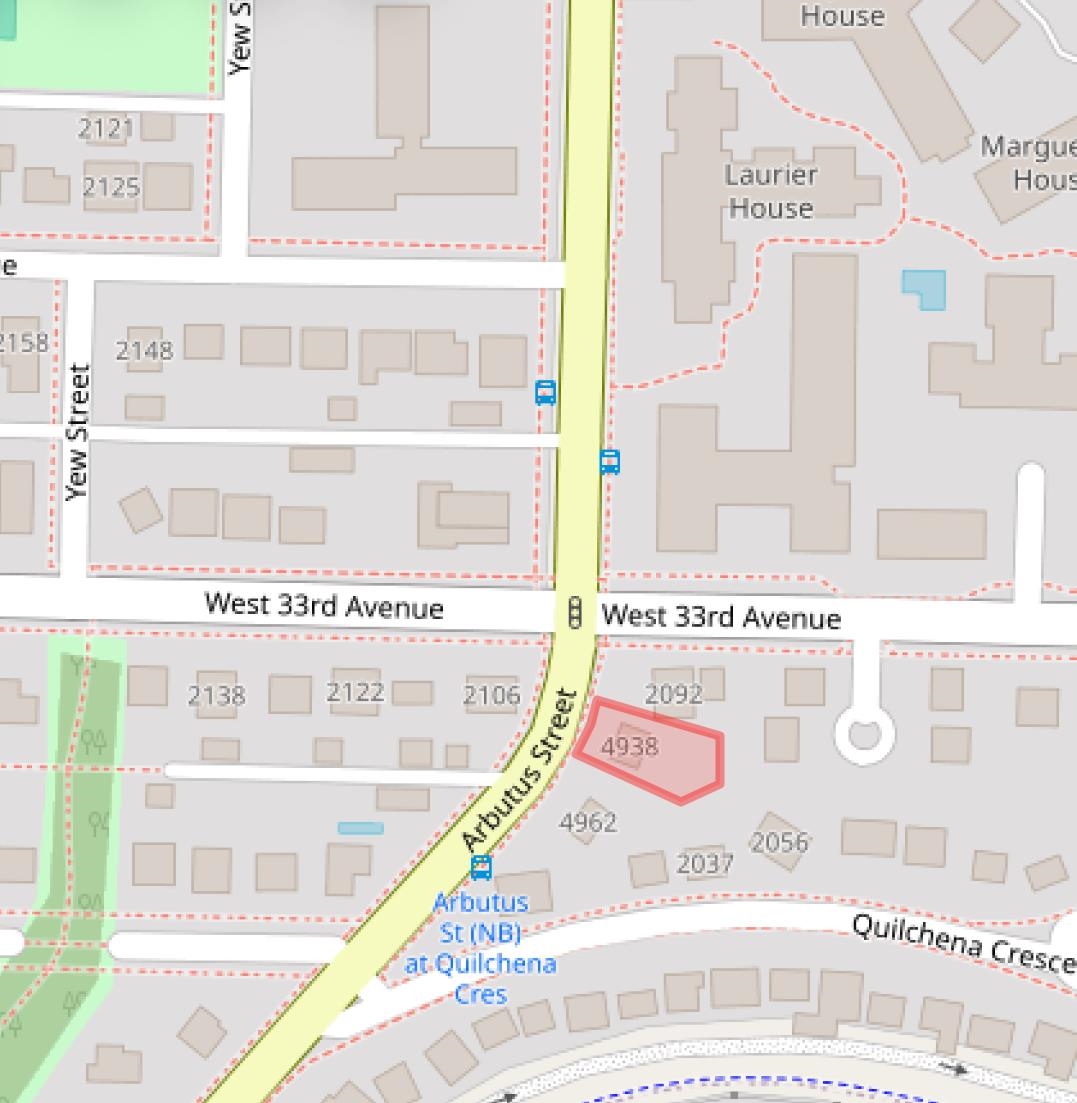
Highlights
Description
- Home value ($/Sqft)$2,266/Sqft
- Time on Houseful
- Property typeResidential
- Neighbourhood
- CommunityShopping Nearby
- Median school Score
- Year built1929
- Mortgage payment
Developer & Investor Alert – Land Assembly Potential. Perched on a gentle hill in Quilchena, this 8,976 sq. ft. lot offers the kind of west side views and elevation that rarely come to market. Located along Arbutus Street, the property sits on a lush, tree-lined corridor known for its beautifully maintained homes, gardens, and proximity to parks. This is a neighbourhood that offers the best of Vancouver’s west side—quiet charm, excellent access to schools and transit, and strong fundamentals for redevelopment. With the city’s continued push for densification, this site holds potential for 4–6 storey rental or townhouse development, subject to City approval.
MLS®#R3003809 updated 3 months ago.
Houseful checked MLS® for data 3 months ago.
Home overview
Amenities / Utilities
- Heat source Hot water, natural gas
- Sewer/ septic Public sewer, sanitary sewer, storm sewer
Exterior
- Construction materials
- Foundation
- Roof
- # parking spaces 2
- Parking desc
Interior
- # full baths 3
- # total bathrooms 3.0
- # of above grade bedrooms
- Appliances Washer/dryer, dishwasher, refrigerator, stove, microwave
Location
- Community Shopping nearby
- Area Bc
- Water source Public
- Zoning description R1-1
Lot/ Land Details
- Lot dimensions 8976.0
Overview
- Lot size (acres) 0.21
- Basement information Full
- Building size 2374.0
- Mls® # R3003809
- Property sub type Single family residence
- Status Active
- Tax year 2020
Rooms Information
metric
- Bedroom 3.048m X 3.048m
- Bedroom 2.134m X 2.946m
- Office 4.47m X 2.946m
- Kitchen 5.944m X 4.089m
- Primary bedroom 3.505m X 5.486m
Level: Above - Primary bedroom 3.277m X 4.267m
Level: Above - Foyer 1.524m X 2.438m
Level: Main - Living room 3.683m X 5.944m
Level: Main - Bedroom 3.353m X 3.81m
Level: Main - Eating area 1.88m X 2.54m
Level: Main - Kitchen 3.658m X 3.226m
Level: Main - Dining room 3.81m X 4.166m
Level: Main
SOA_HOUSEKEEPING_ATTRS
- Listing type identifier Idx

Lock your rate with RBC pre-approval
Mortgage rate is for illustrative purposes only. Please check RBC.com/mortgages for the current mortgage rates
$-14,347
/ Month25 Years fixed, 20% down payment, % interest
$
$
$
%
$
%

Schedule a viewing
No obligation or purchase necessary, cancel at any time
Nearby Homes
Real estate & homes for sale nearby

