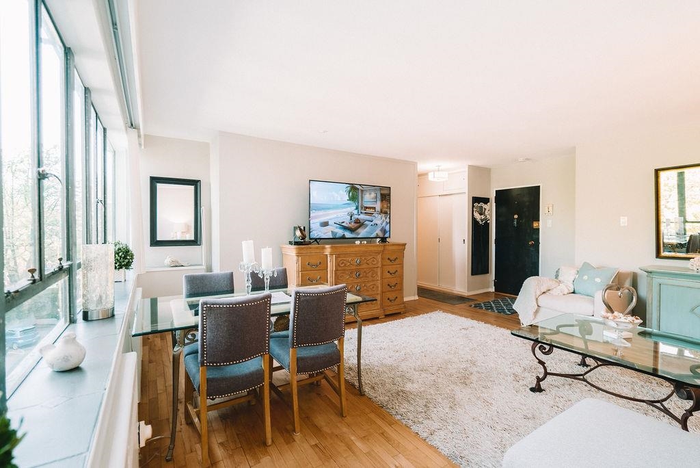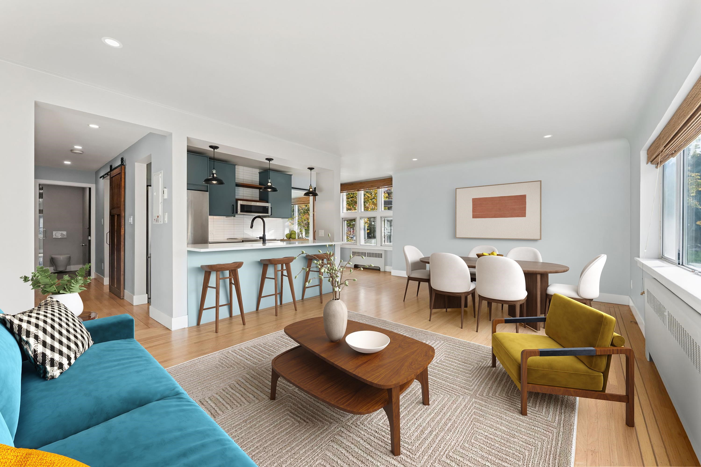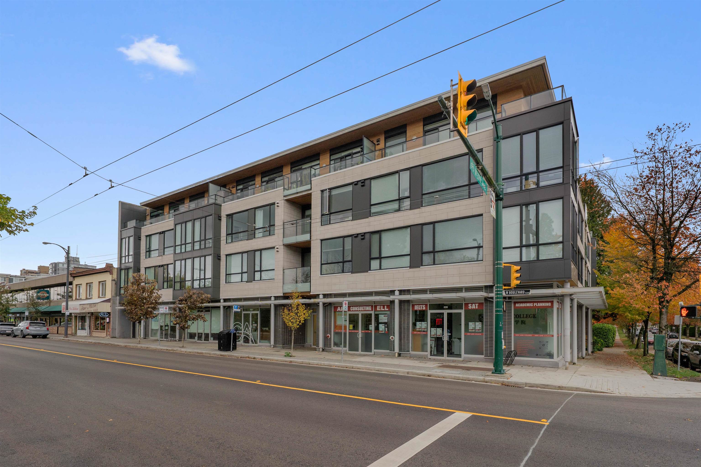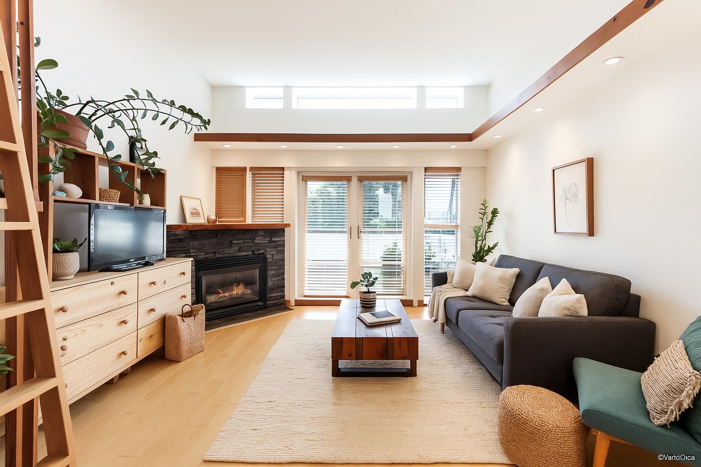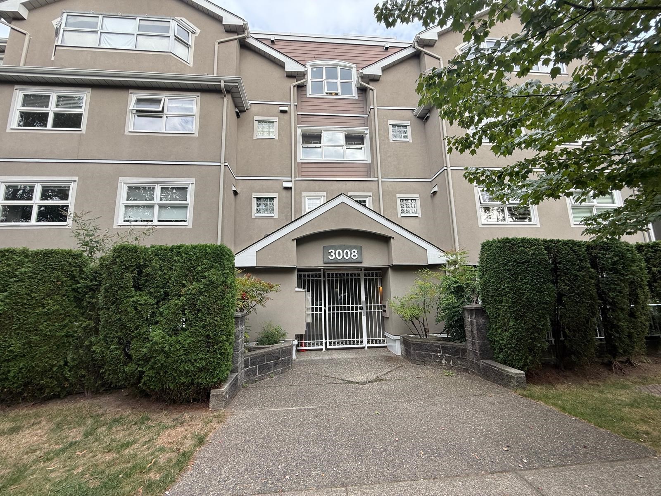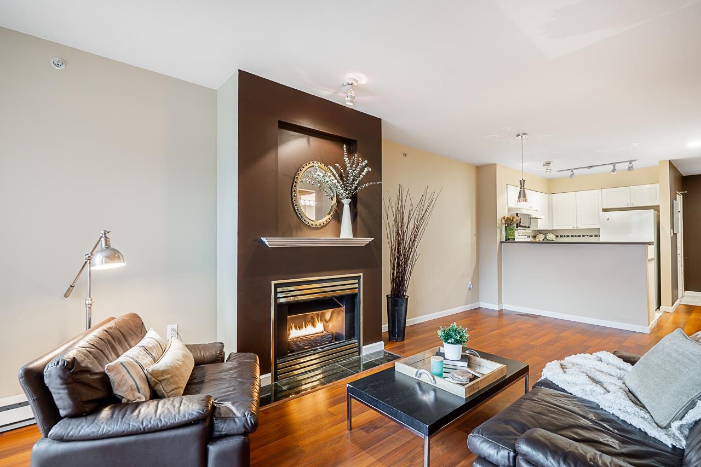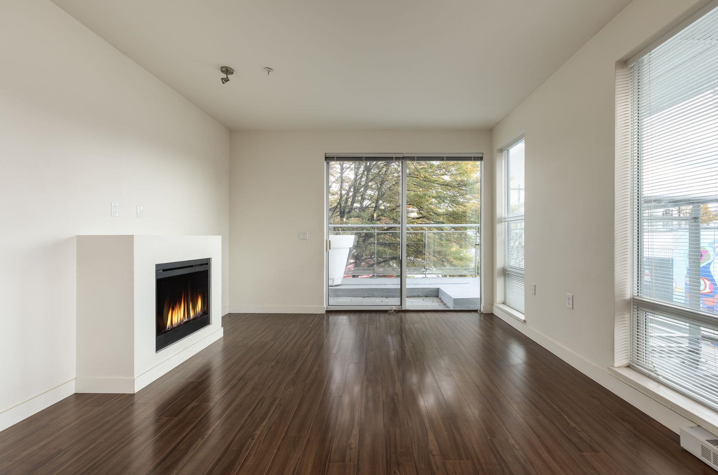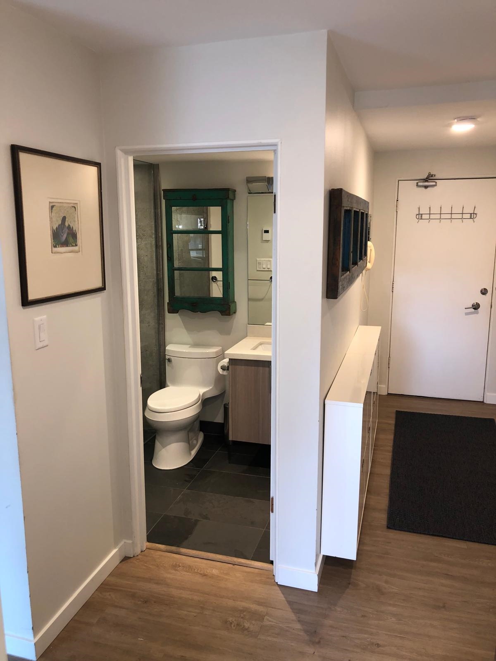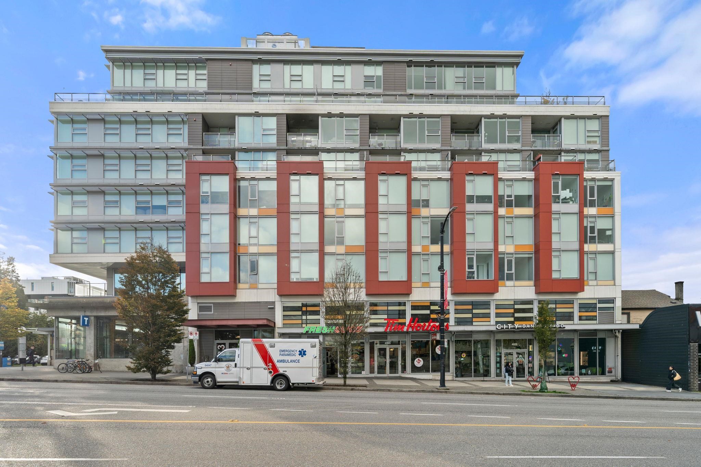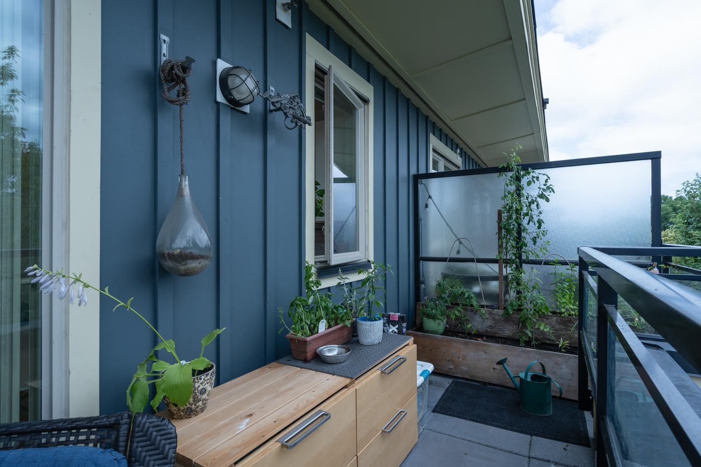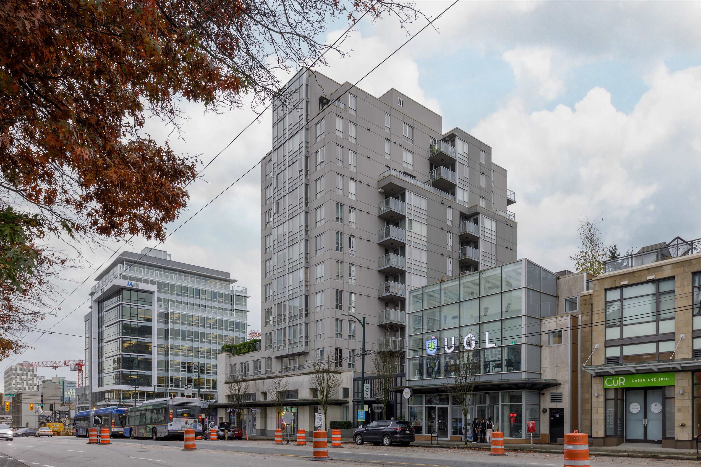Select your Favourite features
- Houseful
- BC
- Vancouver
- South Cambie
- 4963 Cambie Road #209

Highlights
Description
- Home value ($/Sqft)$1,028/Sqft
- Time on Houseful
- Property typeResidential
- Neighbourhood
- CommunityShopping Nearby
- Median school Score
- Year built2019
- Mortgage payment
Look no further! Introducing this Corner 2 Bed + Den concrete home at the contemporary 35 Park West. Boasting over 970 sq ft, this home features an amazing layout throughout with separated bedrooms, separated dining from living room, a gourmet style chef’s kitchen with s/s appliances, gas range cooktop, engineered hardwood flooring, Air Conditioning for the hot summers, and a large balcony to enjoy after a long days work. Centrally located, this home is just steps away from Vancouver’s horticultural jewel - Queen Elizabeth Park, quick & easy transit, and Hillcrest Community Centre for all your recreational needs. Oakridge Mall is also quick 5 minute drive away. Book your private appointment today! Offers, if any, to be sent to the listing realtor on or before Nov 4, 2025 by 5pm.
MLS®#R3062592 updated 3 days ago.
Houseful checked MLS® for data 3 days ago.
Home overview
Amenities / Utilities
- Heat source Heat pump
- Sewer/ septic Public sewer, sanitary sewer, storm sewer
Exterior
- # total stories 6.0
- Construction materials
- Foundation
- Roof
- # parking spaces 1
- Parking desc
Interior
- # full baths 2
- # total bathrooms 2.0
- # of above grade bedrooms
- Appliances Washer/dryer, dishwasher, refrigerator, stove
Location
- Community Shopping nearby
- Area Bc
- Water source Public
- Zoning description Cd-1
Overview
- Basement information None
- Building size 972.0
- Mls® # R3062592
- Property sub type Apartment
- Status Active
- Tax year 2025
Rooms Information
metric
- Walk-in closet 1.473m X 1.549m
Level: Main - Bedroom 2.946m X 3.073m
Level: Main - Primary bedroom 2.692m X 3.302m
Level: Main - Dining room 2.515m X 3.124m
Level: Main - Kitchen 3.581m X 2.489m
Level: Main - Den 2.489m X 1.473m
Level: Main - Living room 3.556m X 3.327m
Level: Main
SOA_HOUSEKEEPING_ATTRS
- Listing type identifier Idx

Lock your rate with RBC pre-approval
Mortgage rate is for illustrative purposes only. Please check RBC.com/mortgages for the current mortgage rates
$-2,664
/ Month25 Years fixed, 20% down payment, % interest
$
$
$
%
$
%

Schedule a viewing
No obligation or purchase necessary, cancel at any time
Nearby Homes
Real estate & homes for sale nearby

