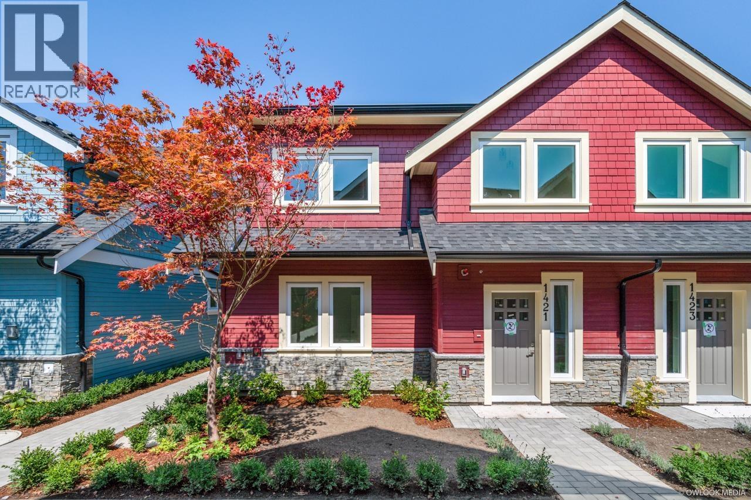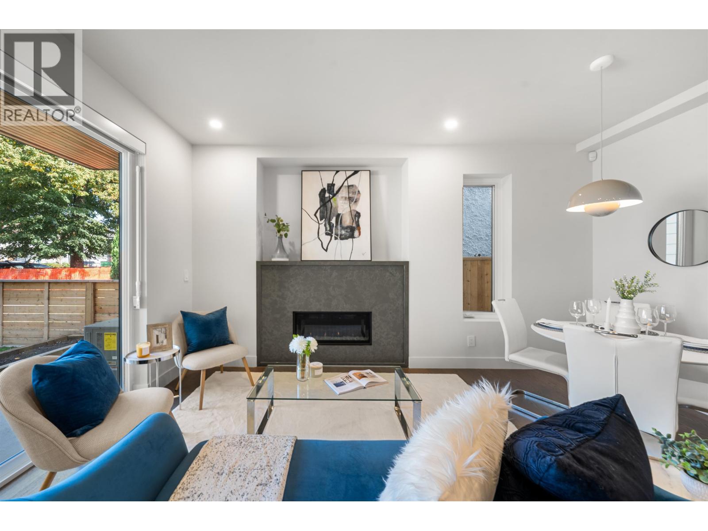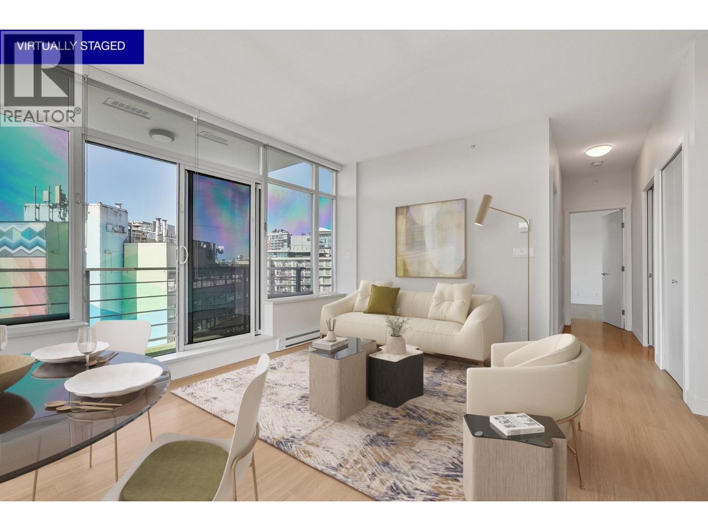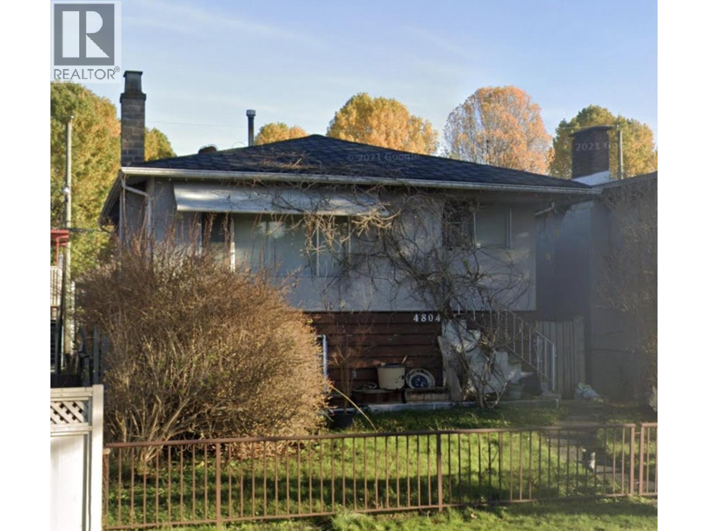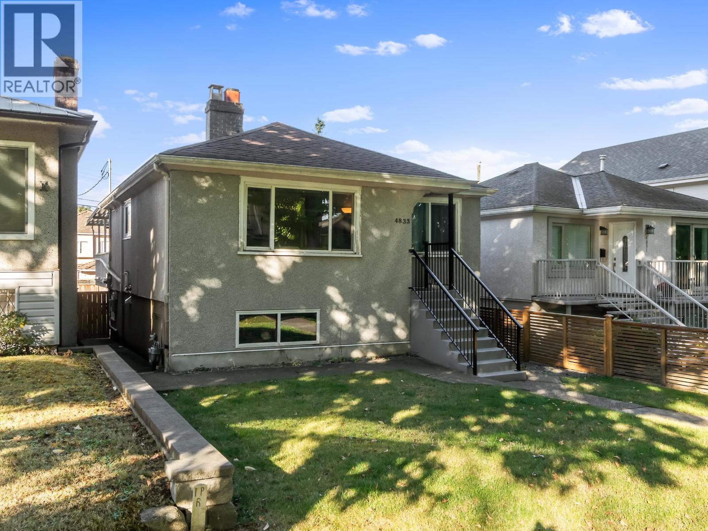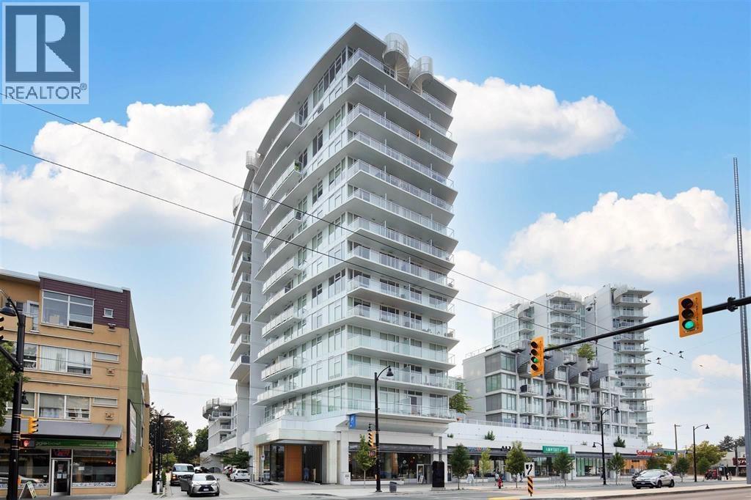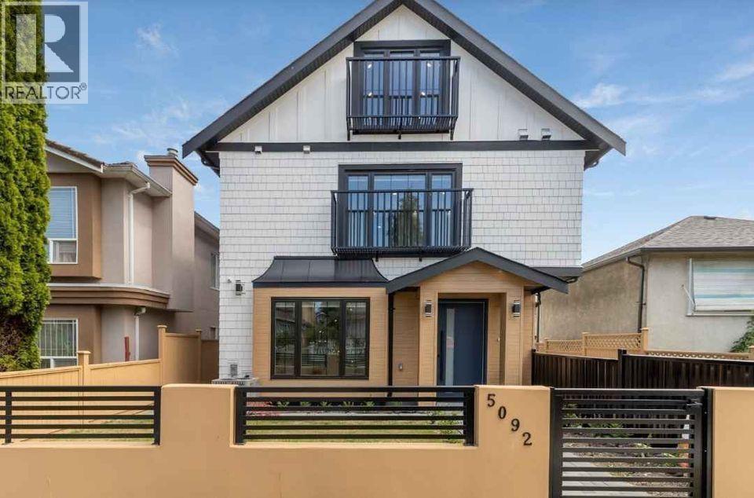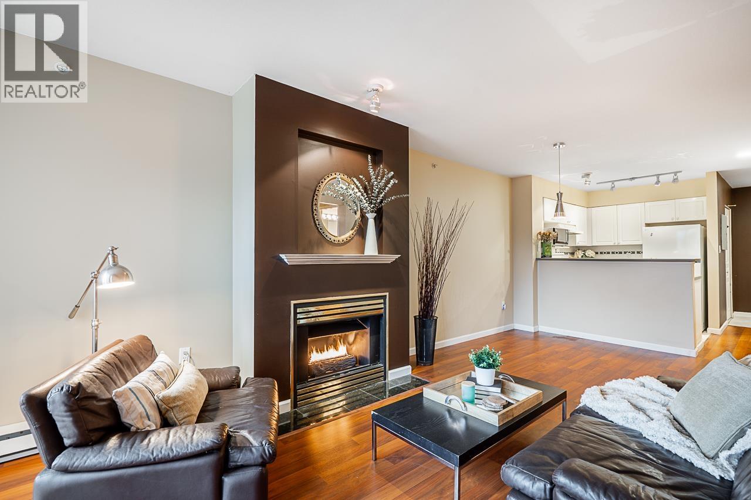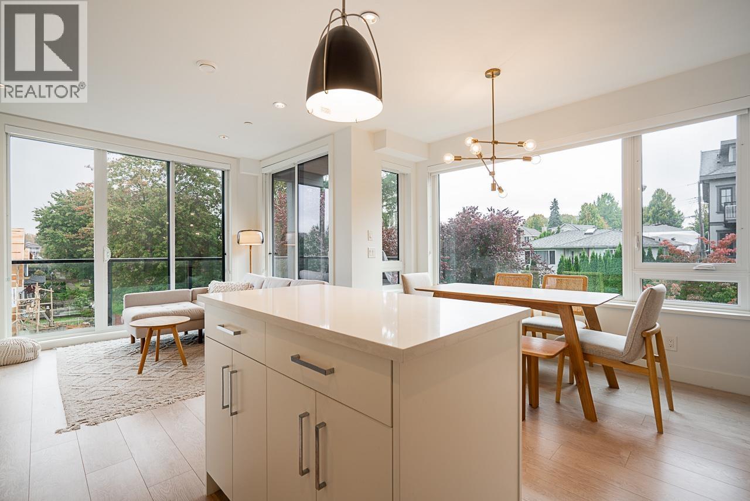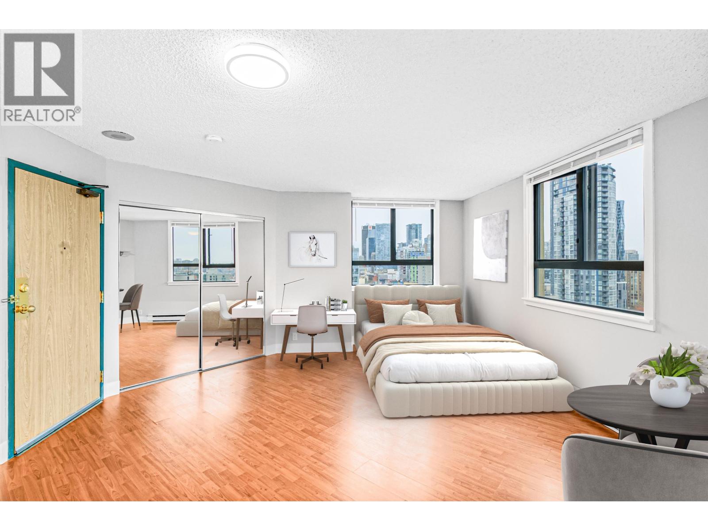- Houseful
- BC
- Vancouver
- Kensington - Cedar Cottage
- 4988 Sherbrooke Street
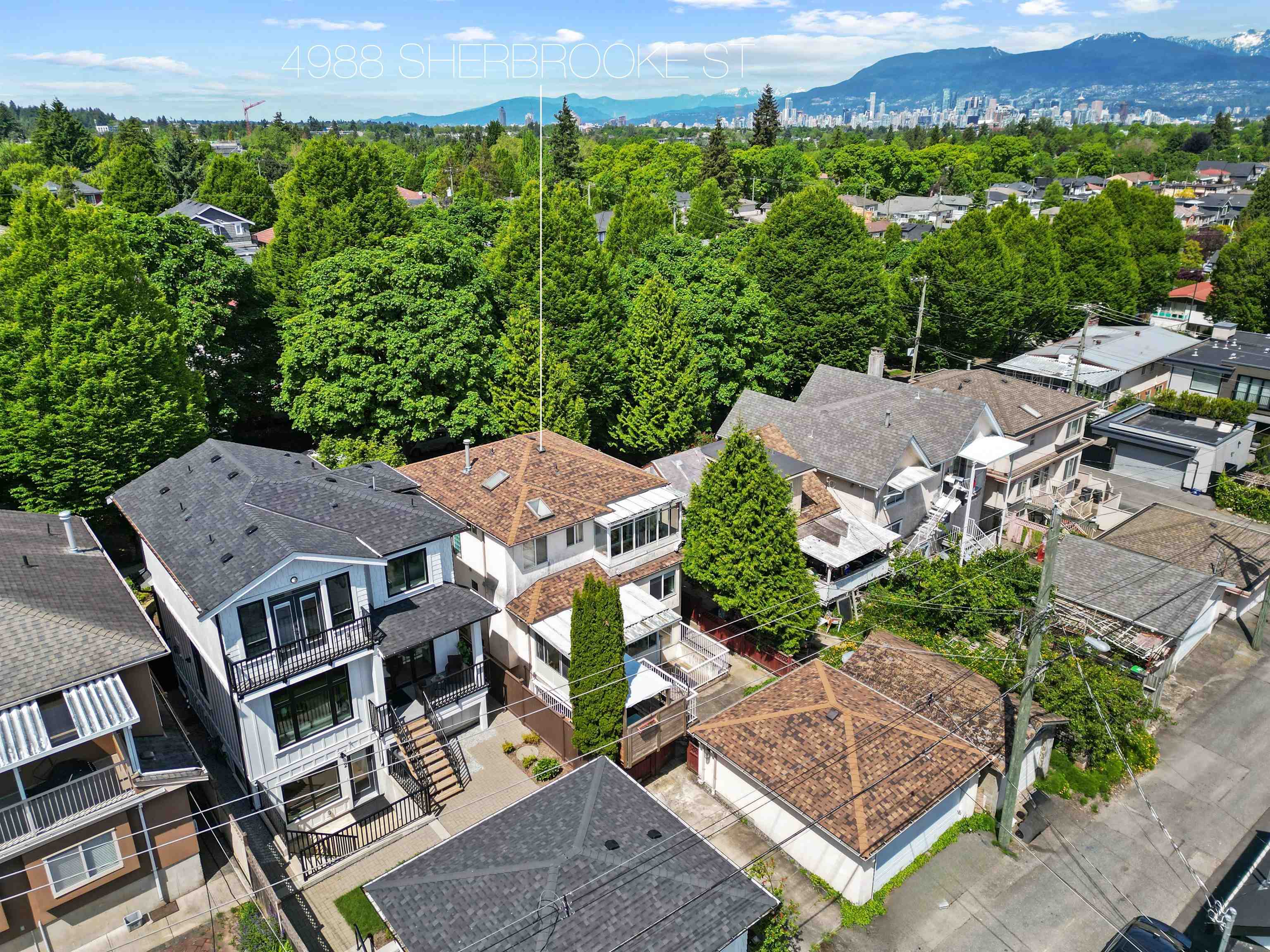
Highlights
Description
- Home value ($/Sqft)$884/Sqft
- Time on Houseful
- Property typeResidential
- Neighbourhood
- Median school Score
- Year built1992
- Mortgage payment
Phenomenal location & perfect for the family, this distinguished three-level home offers 4 spacious bedrooms and 4 bathrooms. Enjoy captivating views of the North Shore Mountains throughout. The main floor showcases rich hardwood flooring and an open-concept living and dining area, ideal for entertaining. The gourmet kitchen features a gas stove, cozy breakfast nook, and ample space for culinary inspiration. Relax in the light-filled conservatory or take in the scenery from the elevated back deck. A private bachelor suite on the lower level includes its own patio—perfect for extended family or rental opportunities. Spacious detached double garage and extra parking pad. Situated just steps from Queen Elizabeth Park, transit, and excellent schools.
Home overview
- Heat source Hot water, natural gas
- Sewer/ septic Storm sewer
- Construction materials
- Foundation
- Roof
- # parking spaces 3
- Parking desc
- # full baths 3
- # half baths 1
- # total bathrooms 4.0
- # of above grade bedrooms
- Area Bc
- View Yes
- Water source Public
- Zoning description Rs-1
- Lot dimensions 3300.0
- Lot size (acres) 0.08
- Basement information Partially finished
- Building size 2192.0
- Mls® # R3048571
- Property sub type Single family residence
- Status Active
- Tax year 2024
- Bedroom 3.505m X 4.42m
- Laundry 1.829m X 1.676m
- Kitchen 3.2m X 2.591m
- Bedroom 3.048m X 3.048m
Level: Above - Bedroom 2.896m X 3.505m
Level: Above - Primary bedroom 4.115m X 3.505m
Level: Above - Dining room 2.896m X 4.039m
Level: Main - Living room 4.42m X 3.962m
Level: Main - Foyer 2.083m X 3.2m
Level: Main - Kitchen 2.438m X 3.353m
Level: Main
- Listing type identifier Idx

$-5,168
/ Month



