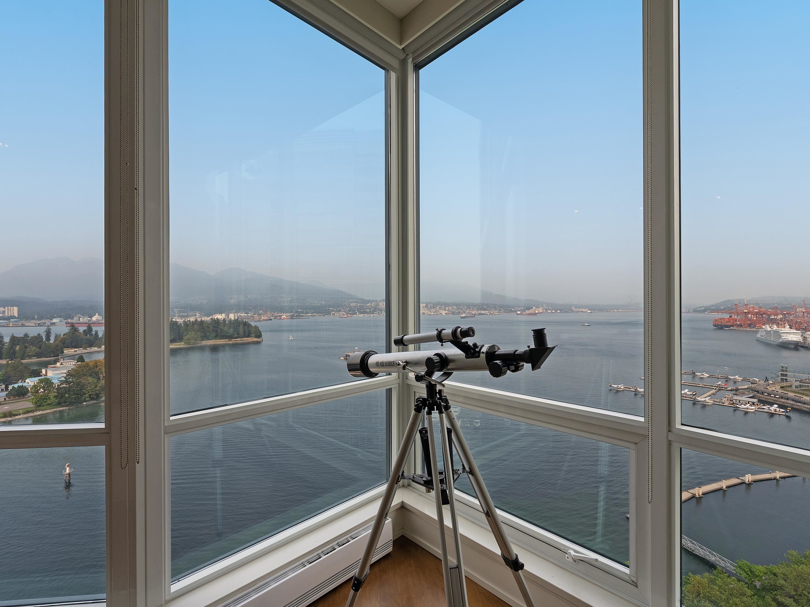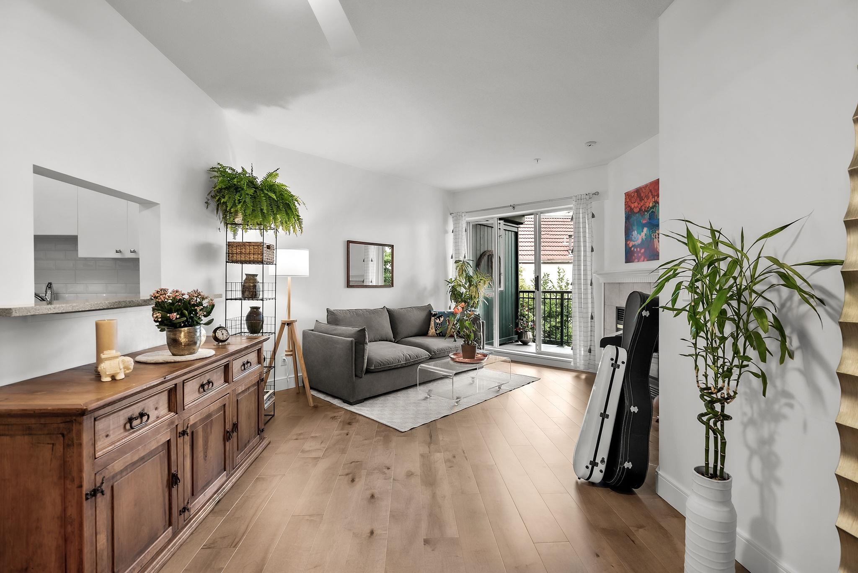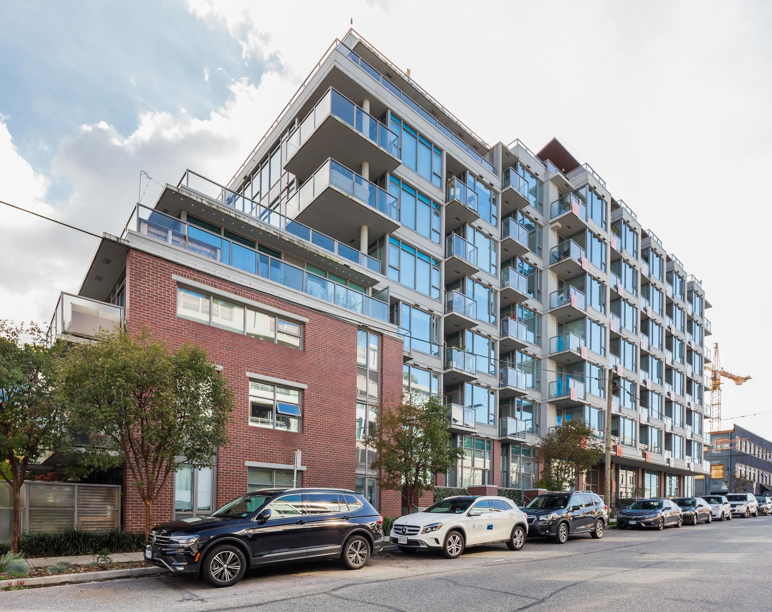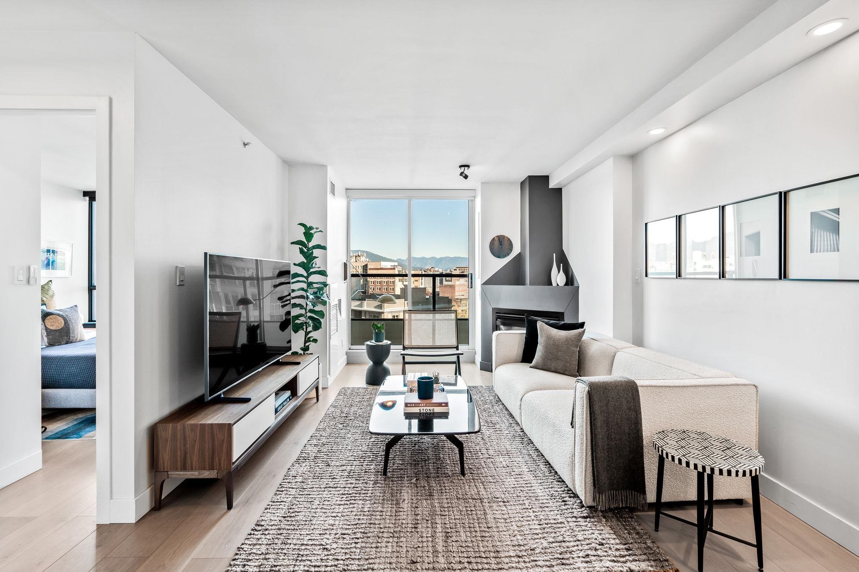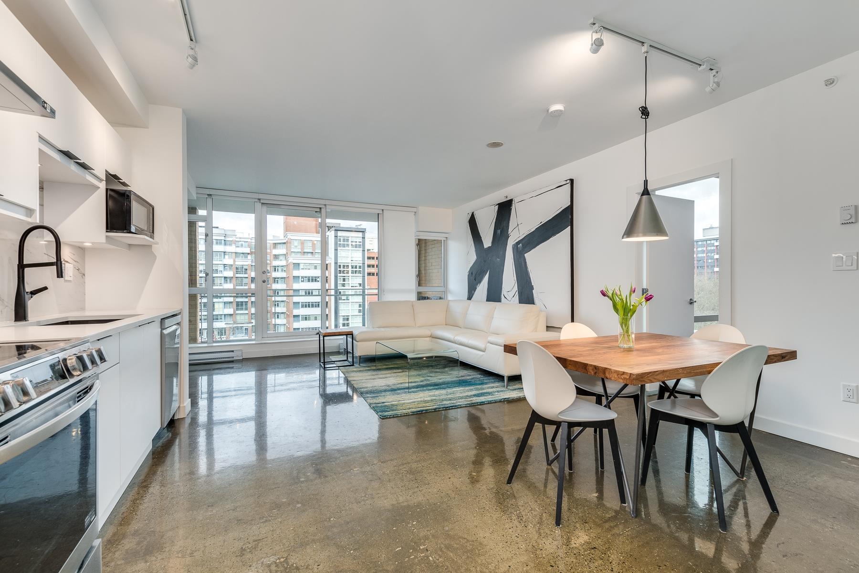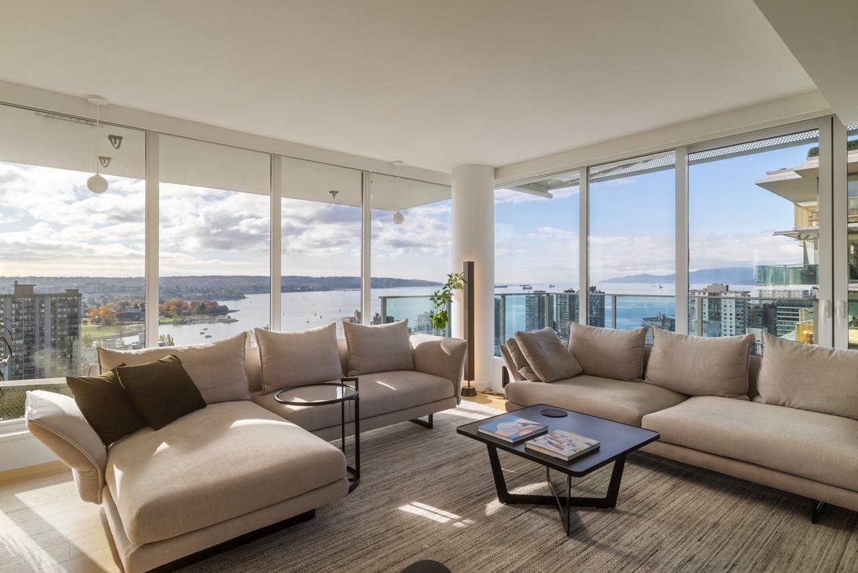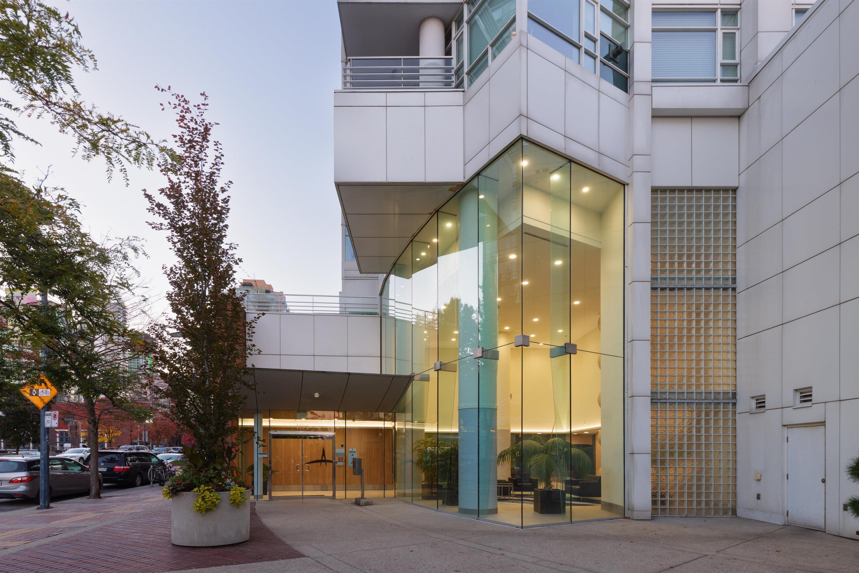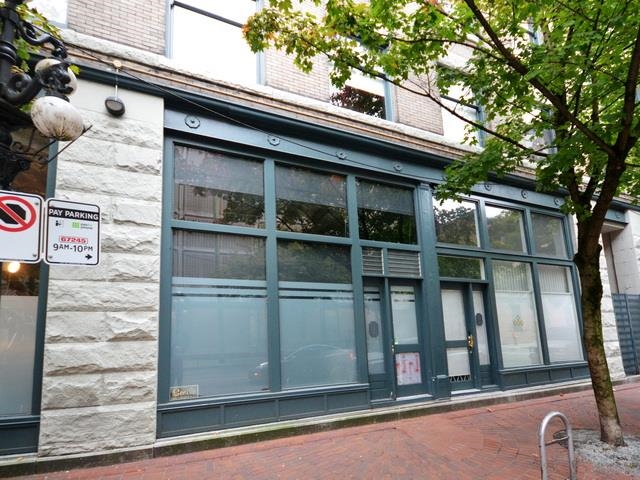Select your Favourite features
- Houseful
- BC
- Vancouver
- Downtown Vancouver
- 499 Pacific Street #1701
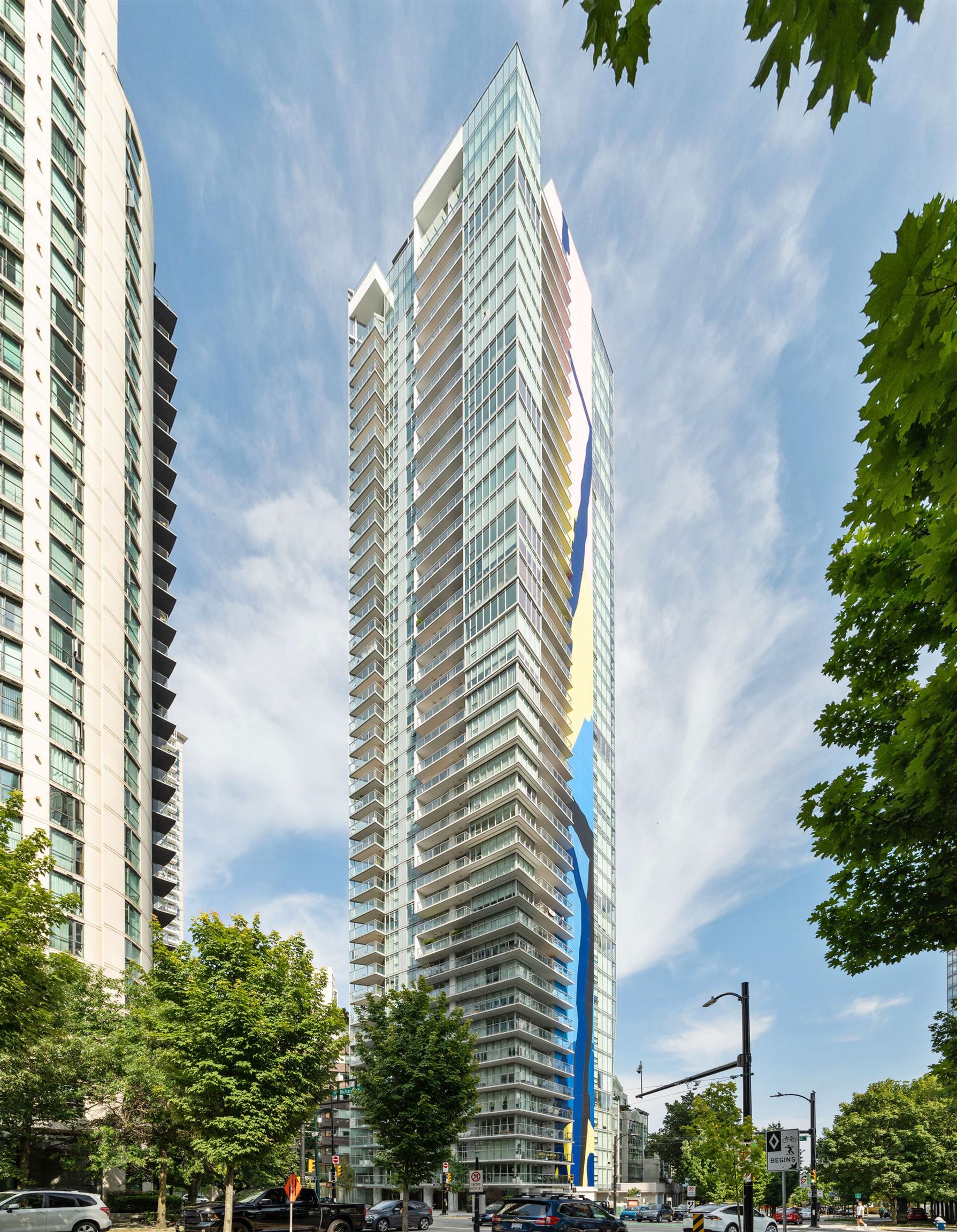
499 Pacific Street #1701
For Sale
247 Days
$6,199,000 $400K
$5,799,000
4 beds
4 baths
3,422 Sqft
499 Pacific Street #1701
For Sale
247 Days
$6,199,000 $400K
$5,799,000
4 beds
4 baths
3,422 Sqft
Highlights
Description
- Home value ($/Sqft)$1,695/Sqft
- Time on Houseful
- Property typeResidential
- Neighbourhood
- Median school Score
- Year built2018
- Mortgage payment
THIS CRAFTSMAN LUXURY PROPERTY IS TRULY ONE-OF-A-KIND. Spectacular 4000 sq. ft. of custom designed living space & open floor plan that flows perfectly, including 4 bedrooms & 4 bathrooms with a BREATHTAKING PROTECTED & UNOBSTRUCTED FALSE CREEK VIEWS through the expansive ENTERTAINERS DREAM. Exquisite Chef's Kitchen boasts Wolf & Sub-Zero + a Private butler's/wok kitchen featuring Meile appliances. The entire floor to yourself includes wide plank engineered hardwood flooring, heating & cooling system, control 4-automated lighting & motorized blinds. Triple Garage Parking+1 & a full size adjoining storage room. This AWARD WINNING bldg offers state of the art amenities including fitness center, sauna & steam, outdoor pool & hot tub, lounge rooms, 24/7 concierge and many more!!!
MLS®#R2946432 updated 3 months ago.
Houseful checked MLS® for data 3 months ago.
Home overview
Amenities / Utilities
- Heat source Forced air, radiant
- Sewer/ septic Public sewer, storm sewer
Exterior
- # total stories 43.0
- Construction materials
- Foundation
- Roof
- # parking spaces 4
- Parking desc
Interior
- # full baths 3
- # half baths 1
- # total bathrooms 4.0
- # of above grade bedrooms
Location
- Area Bc
- Subdivision
- View Yes
- Water source Public
- Zoning description Cd-1
- Directions C9eafb8cd48a17bcc2cbc30cbeb0146a
Overview
- Basement information None
- Building size 3422.0
- Mls® # R2946432
- Property sub type Apartment
- Status Active
- Virtual tour
- Tax year 2024
Rooms Information
metric
- Bedroom 3.073m X 3.226m
Level: Main - Family room 3.429m X 4.674m
Level: Main - Laundry 1.219m X 1.219m
Level: Main - Eating area 2.565m X 5.74m
Level: Main - Kitchen 2.21m X 3.2m
Level: Main - Bedroom 3.353m X 4.572m
Level: Main - Nook 3.429m X 4.013m
Level: Main - Primary bedroom 4.877m X 5.69m
Level: Main - Bedroom 3.607m X 3.658m
Level: Main - Dining room 3.81m X 4.928m
Level: Main - Living room 6.223m X 7.696m
Level: Main - Wok kitchen 2.21m X 3.15m
Level: Main
SOA_HOUSEKEEPING_ATTRS
- Listing type identifier Idx

Lock your rate with RBC pre-approval
Mortgage rate is for illustrative purposes only. Please check RBC.com/mortgages for the current mortgage rates
$-15,464
/ Month25 Years fixed, 20% down payment, % interest
$
$
$
%
$
%

Schedule a viewing
No obligation or purchase necessary, cancel at any time
Nearby Homes
Real estate & homes for sale nearby

