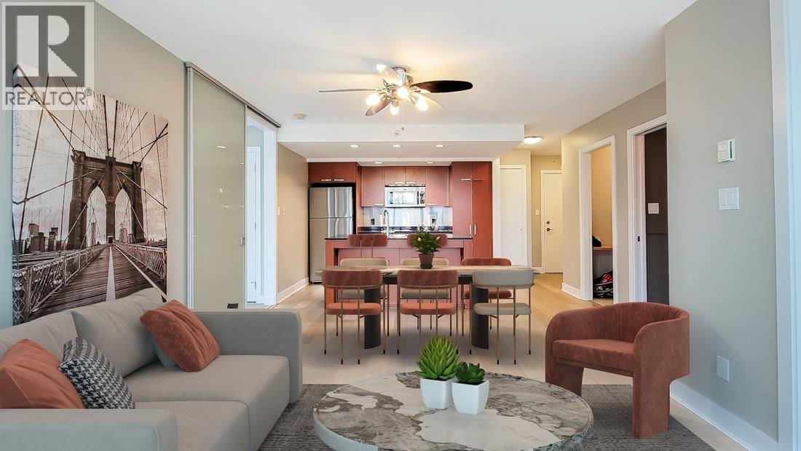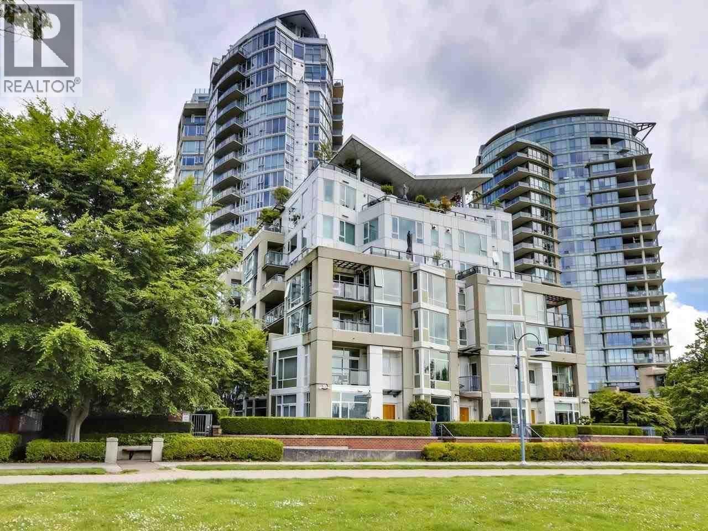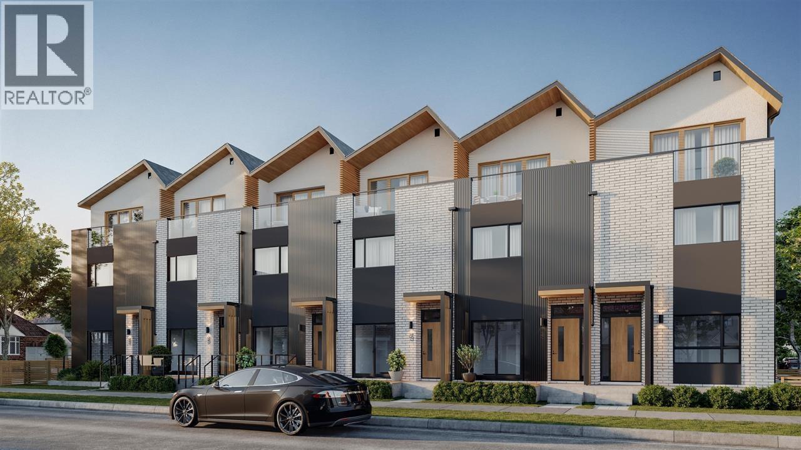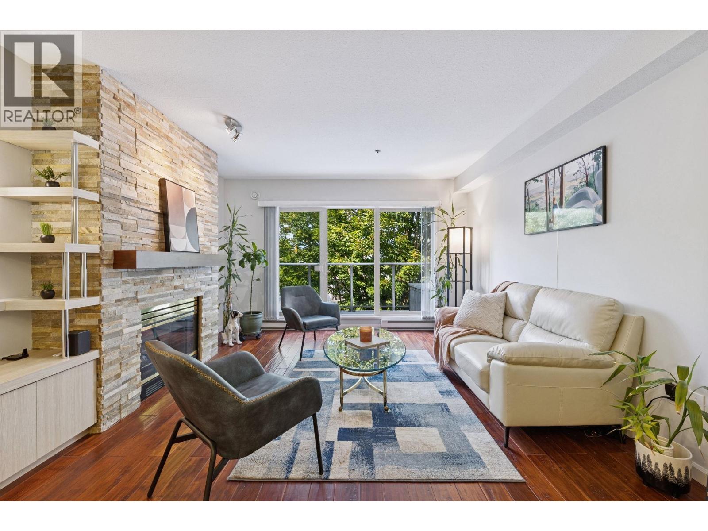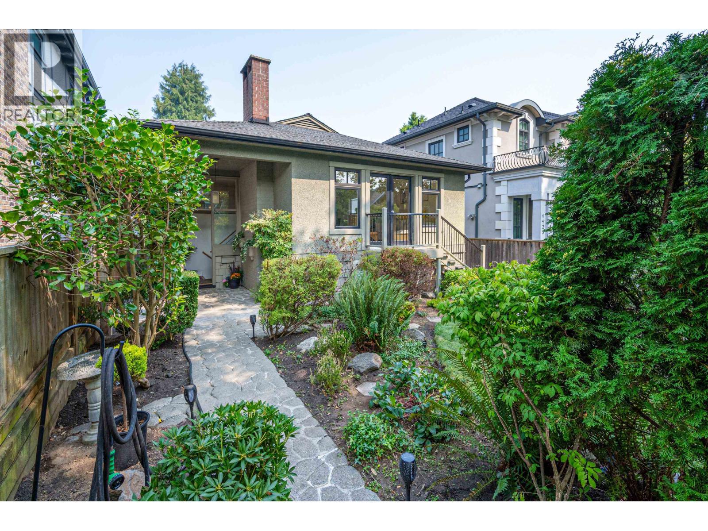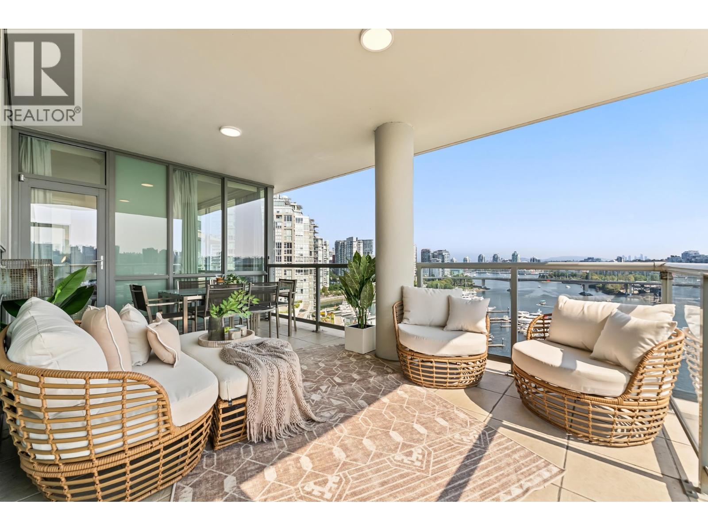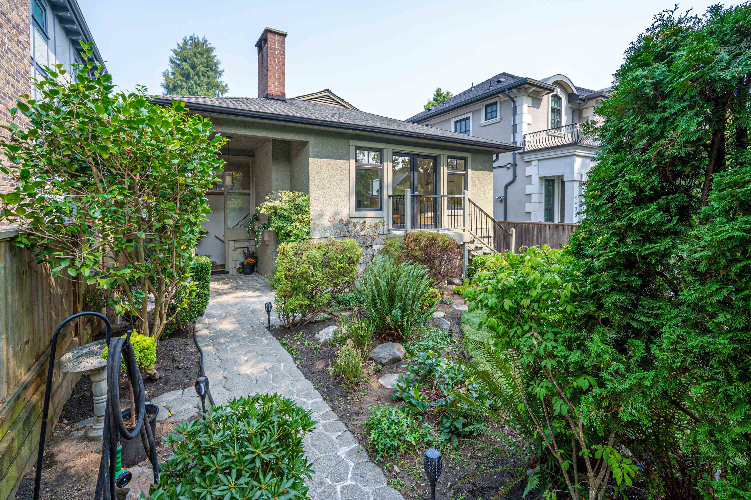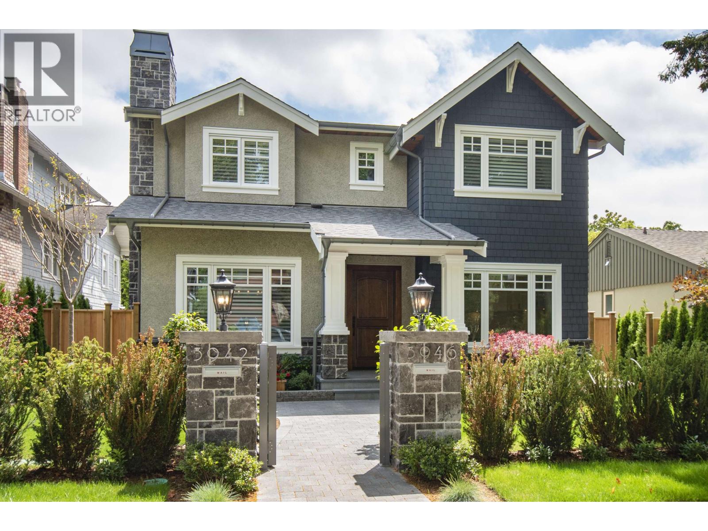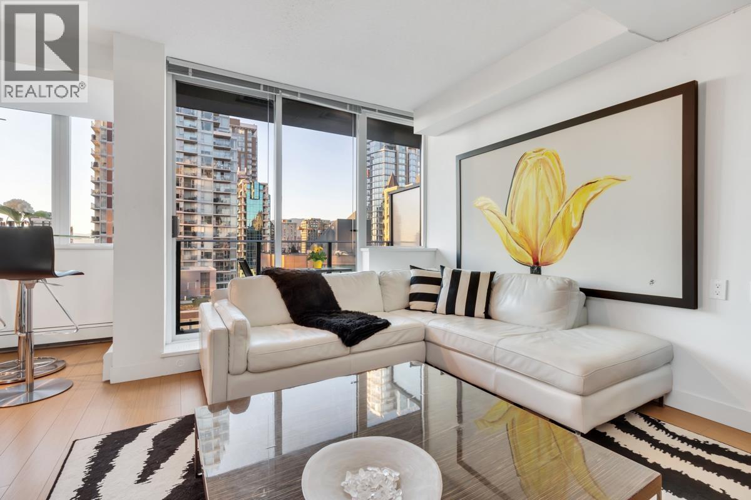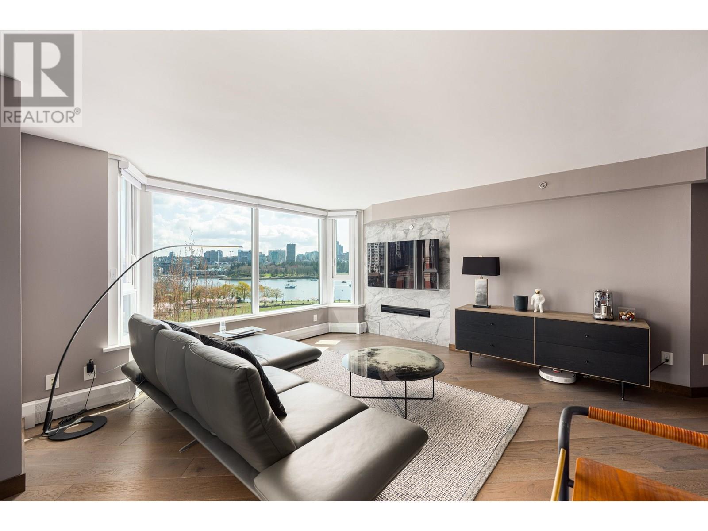Select your Favourite features
- Houseful
- BC
- Vancouver
- Dunbar Southlands
- 4994 Blenheim Street
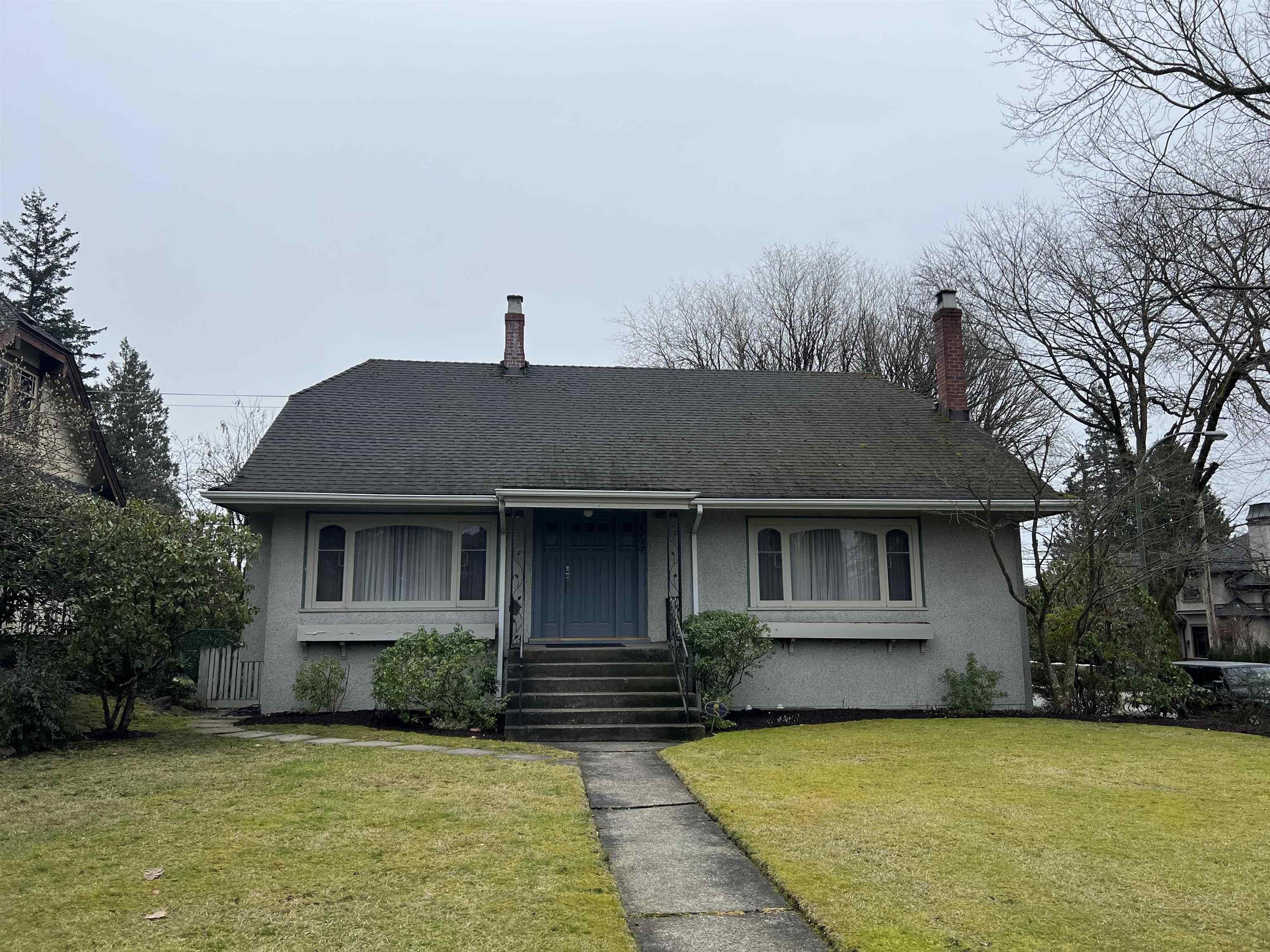
4994 Blenheim Street
For Sale
191 Days
$3,388,000 $100K
$3,288,000
4 beds
2 baths
3,125 Sqft
4994 Blenheim Street
For Sale
191 Days
$3,388,000 $100K
$3,288,000
4 beds
2 baths
3,125 Sqft
Highlights
Description
- Home value ($/Sqft)$1,052/Sqft
- Time on Houseful
- Property typeResidential
- StyleBasement entry
- Neighbourhood
- Median school Score
- Year built1930
- Mortgage payment
LARGE LEVEL CORNER LOT 56.4 x 122 (6,875sf) at Blenheim and West 34th Ave in MacKenzie Heights. Prime location close to prestigious private schools Crofton House and St George's, Balaclava Park and shops and community center in Dunbar. Well kept family home with original hardwood floors and leaded glass cabinet and doors. Separate entry 2 bedroom suite. Back lane access for parking and future laneway house development. Zoned R1-1.
MLS®#R2971880 updated 2 months ago.
Houseful checked MLS® for data 2 months ago.
Home overview
Amenities / Utilities
- Heat source Forced air, natural gas
- Sewer/ septic Public sewer
Exterior
- Construction materials
- Foundation
- Roof
- Fencing Fenced
- Parking desc
Interior
- # full baths 2
- # total bathrooms 2.0
- # of above grade bedrooms
- Appliances Washer/dryer, dishwasher, refrigerator, stove
Location
- Area Bc
- View No
- Water source Public
- Zoning description R1-1
Lot/ Land Details
- Lot dimensions 6875.0
Overview
- Lot size (acres) 0.16
- Basement information Full
- Building size 3125.0
- Mls® # R2971880
- Property sub type Single family residence
- Status Active
- Tax year 2024
Rooms Information
metric
- Bedroom 3.327m X 4.42m
Level: Above - Family room 4.394m X 6.452m
Level: Above - Laundry 1.727m X 2.388m
Level: Basement - Storage 3.429m X 3.683m
Level: Basement - Den 2.946m X 4.14m
Level: Basement - Kitchen 4.216m X 4.521m
Level: Basement - Bedroom 3.277m X 4.826m
Level: Basement - Living room 4.039m X 4.064m
Level: Basement - Living room 5.893m X 4.343m
Level: Main - Dining room 3.658m X 3.683m
Level: Main - Bedroom 3.429m X 4.242m
Level: Main - Bedroom 2.54m X 2.896m
Level: Main - Eating area 1.6m X 1.676m
Level: Main - Kitchen 3.378m X 4.902m
Level: Main
SOA_HOUSEKEEPING_ATTRS
- Listing type identifier Idx

Lock your rate with RBC pre-approval
Mortgage rate is for illustrative purposes only. Please check RBC.com/mortgages for the current mortgage rates
$-8,768
/ Month25 Years fixed, 20% down payment, % interest
$
$
$
%
$
%

Schedule a viewing
No obligation or purchase necessary, cancel at any time
Nearby Homes
Real estate & homes for sale nearby

