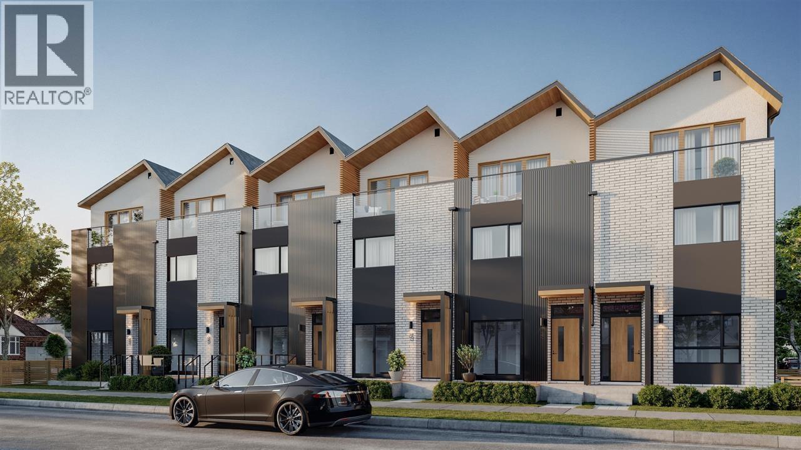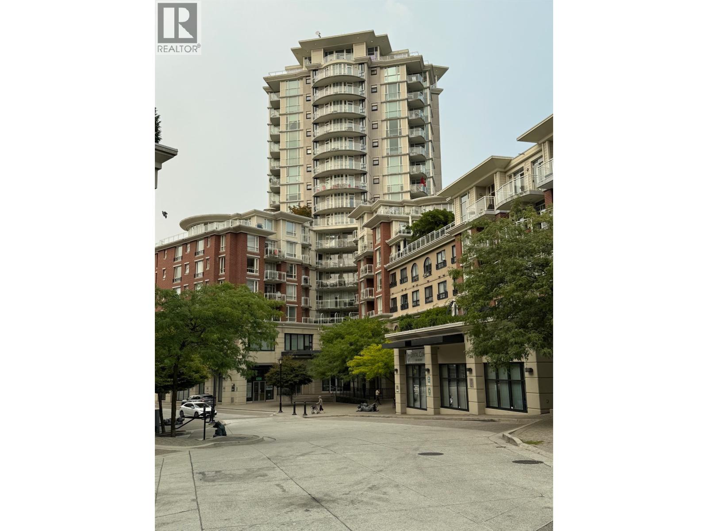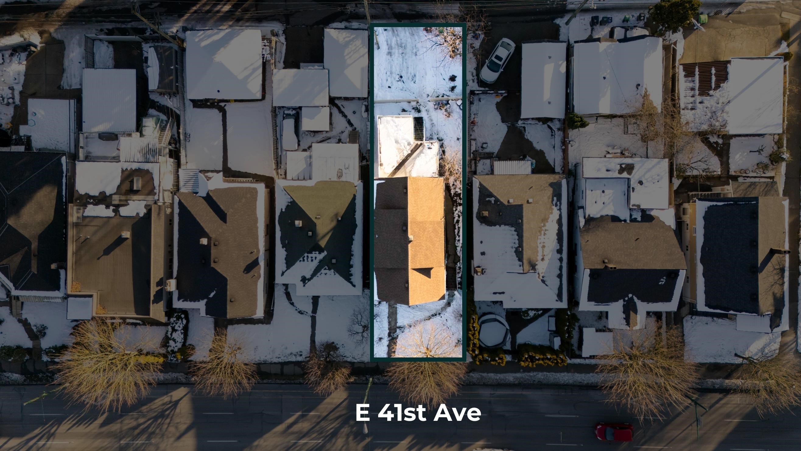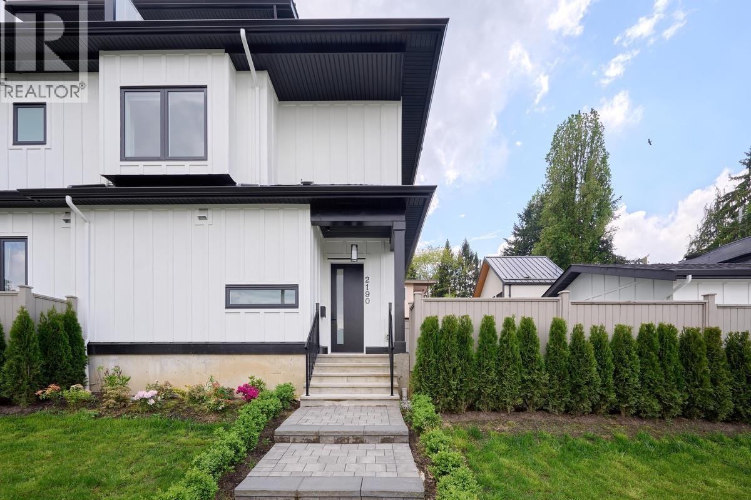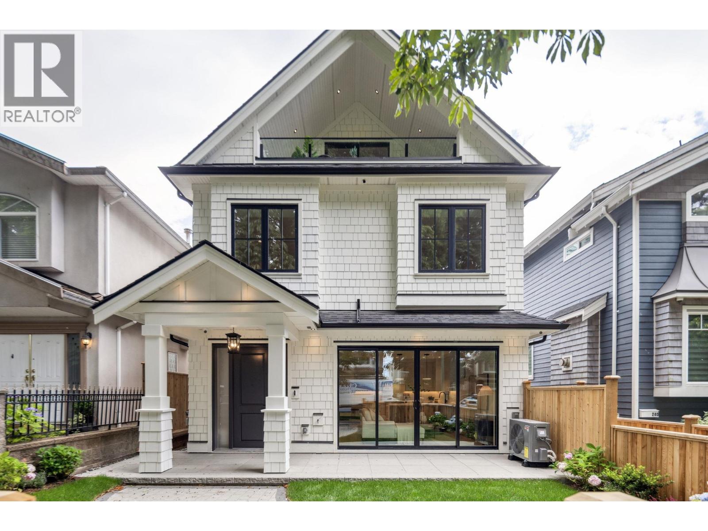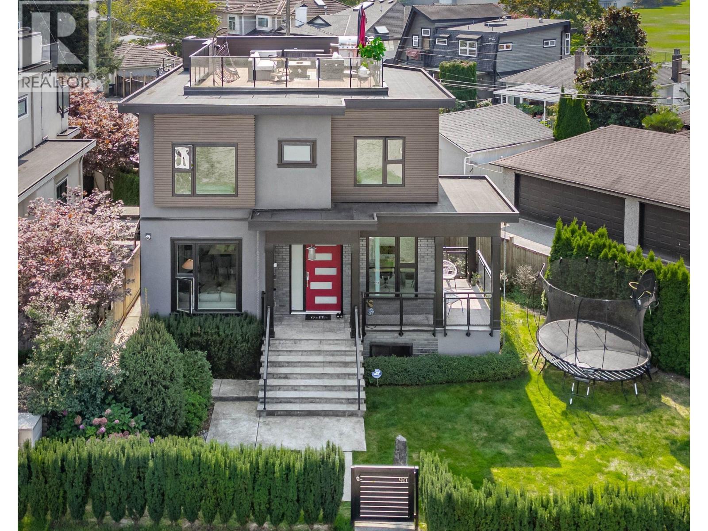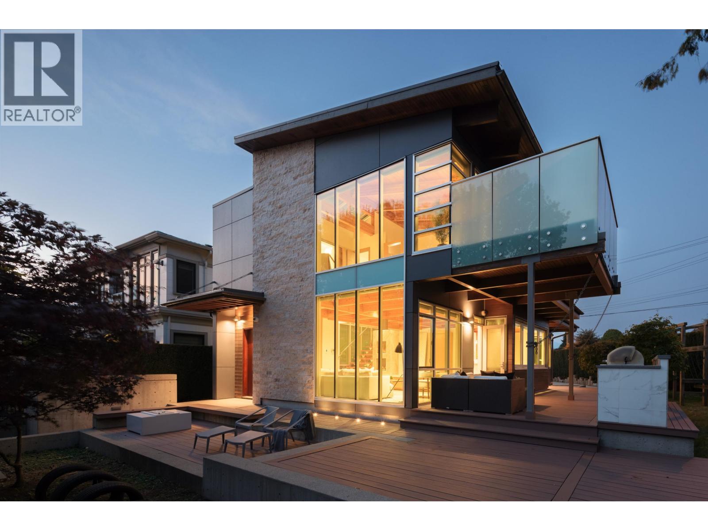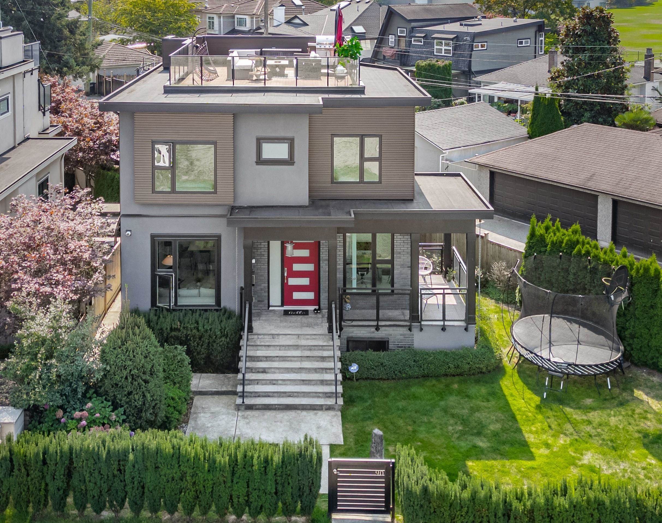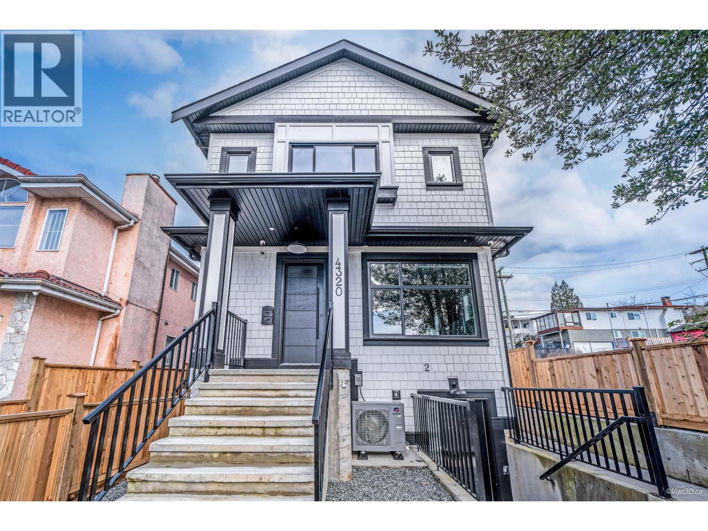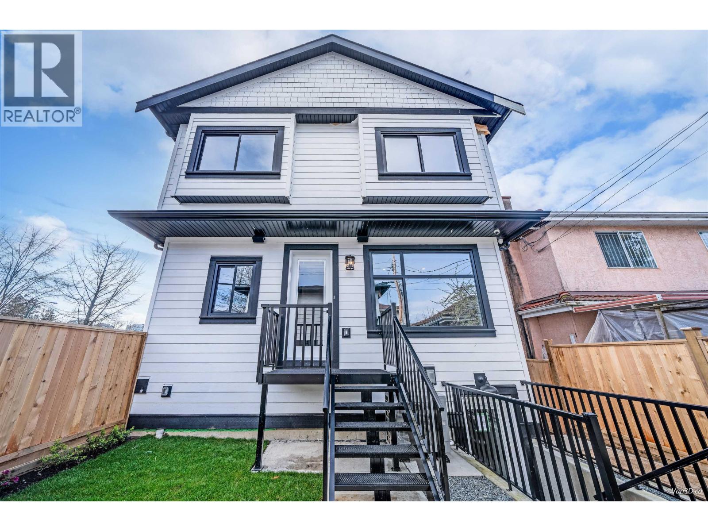Select your Favourite features
- Houseful
- BC
- Vancouver
- Kensington - Cedar Cottage
- 5009 Saint Catherines Street
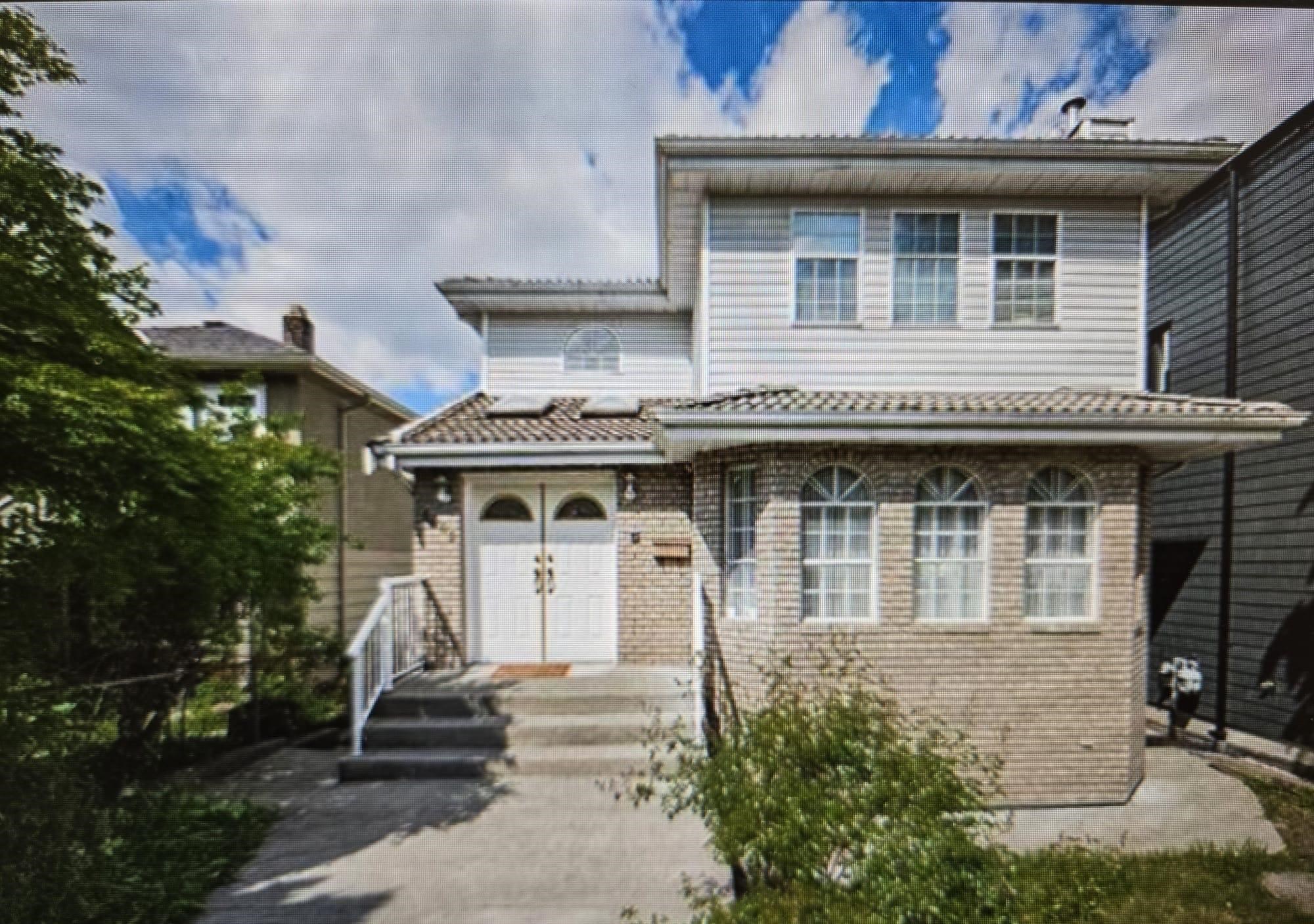
5009 Saint Catherines Street
For Sale
164 Days
$1,739,000 $38K
$1,776,800
4 beds
4 baths
1,948 Sqft
5009 Saint Catherines Street
For Sale
164 Days
$1,739,000 $38K
$1,776,800
4 beds
4 baths
1,948 Sqft
Highlights
Description
- Home value ($/Sqft)$912/Sqft
- Time on Houseful
- Property typeResidential
- Neighbourhood
- CommunityShopping Nearby
- Median school Score
- Year built1990
- Mortgage payment
This solid, well-kept 4-bedroom family home offers a spacious layout with good-sized rooms. It features 4 bathrooms, a large sundeck, a fenced yard, and a two-car garage with plenty of extra parking. The huge sundeck is a great spot to relax or entertain during the summer. The lower level offers the potential for a 1-bedroom suite, providing an excellent mortgage helper if needed. Located in a quiet & central neighborhood, this home is just steps from Gray’s Park and McBride Annex School, and only a minute’s walk to the 33rd Street bus stop. Close to all major amenities while still offering a peaceful setting—this is a fantastic place to call home!
MLS®#R2982112 updated 1 month ago.
Houseful checked MLS® for data 1 month ago.
Home overview
Amenities / Utilities
- Heat source Natural gas
- Sewer/ septic Public sewer
Exterior
- Construction materials
- Foundation
- Roof
- # parking spaces 3
- Parking desc
Interior
- # full baths 3
- # half baths 1
- # total bathrooms 4.0
- # of above grade bedrooms
- Appliances Washer/dryer, dishwasher, refrigerator, stove
Location
- Community Shopping nearby
- Area Bc
- View No
- Water source Public
- Zoning description R1-1
Lot/ Land Details
- Lot dimensions 3234.0
Overview
- Lot size (acres) 0.07
- Basement information Full
- Building size 1948.0
- Mls® # R2982112
- Property sub type Single family residence
- Status Active
- Tax year 2024
Rooms Information
metric
- Bedroom 4.293m X 2.667m
Level: Above - Bedroom 2.667m X 3.251m
Level: Above - Primary bedroom 3.353m X 4.775m
Level: Above - Bedroom 2.769m X 3.048m
Level: Basement - Laundry 1.676m X 2.311m
Level: Basement - Recreation room 2.261m X 2.87m
Level: Basement - Living room 3.048m X 4.267m
Level: Main - Foyer 1.829m X 1.651m
Level: Main - Kitchen 2.438m X 2.972m
Level: Main - Dining room 3.683m X 3.708m
Level: Main - Family room 3.277m X 4.801m
Level: Main
SOA_HOUSEKEEPING_ATTRS
- Listing type identifier Idx

Lock your rate with RBC pre-approval
Mortgage rate is for illustrative purposes only. Please check RBC.com/mortgages for the current mortgage rates
$-4,738
/ Month25 Years fixed, 20% down payment, % interest
$
$
$
%
$
%

Schedule a viewing
No obligation or purchase necessary, cancel at any time
Nearby Homes
Real estate & homes for sale nearby



