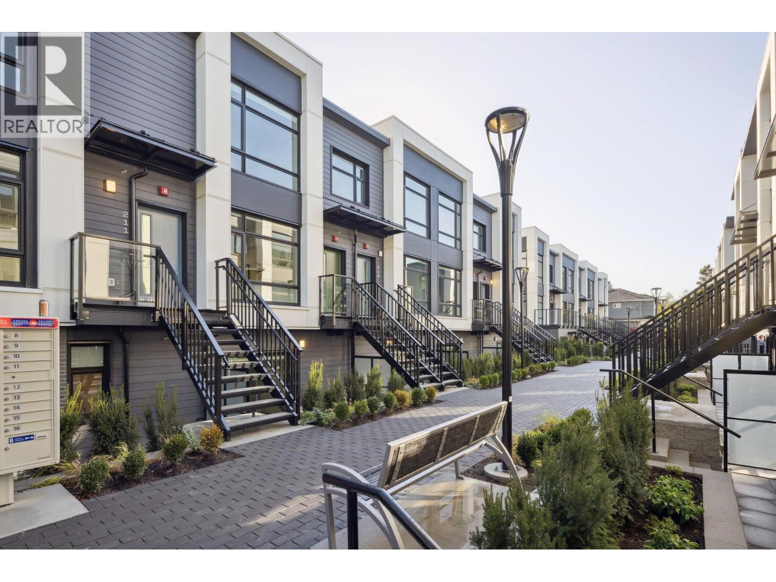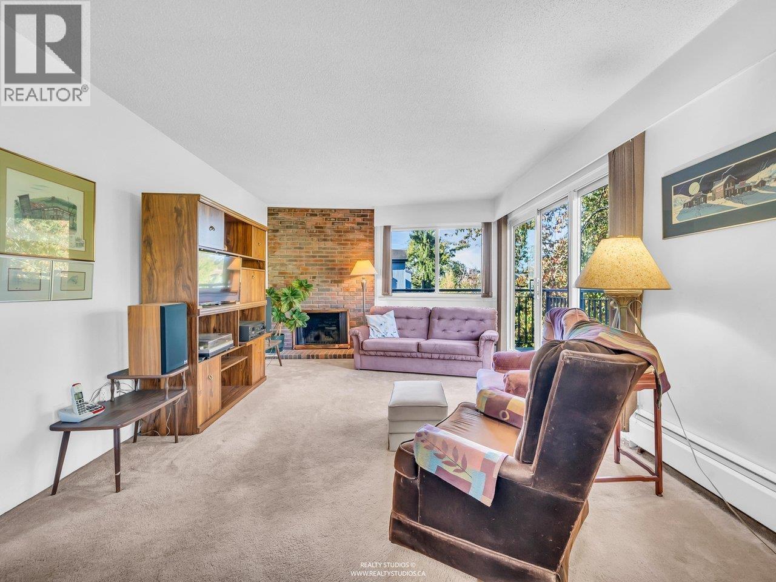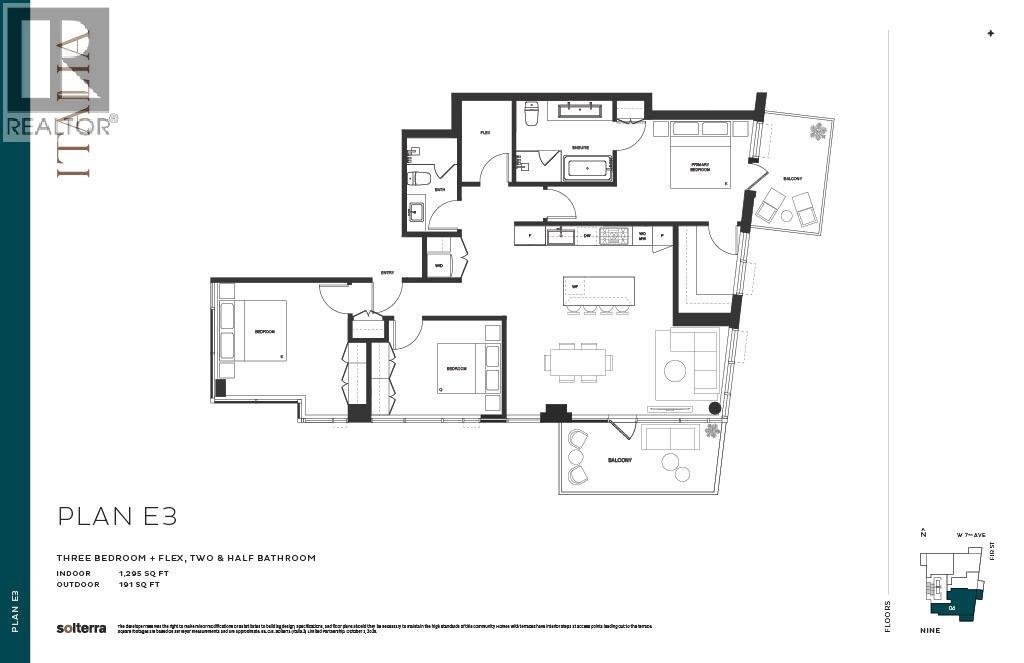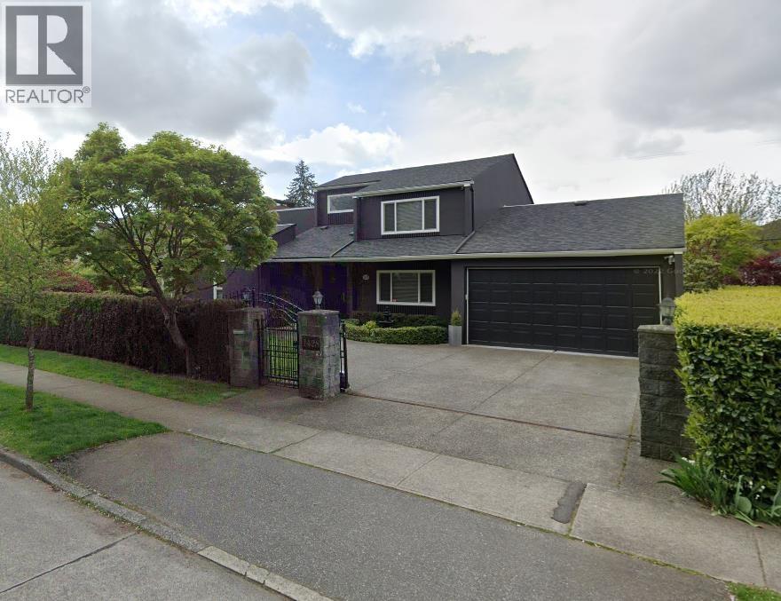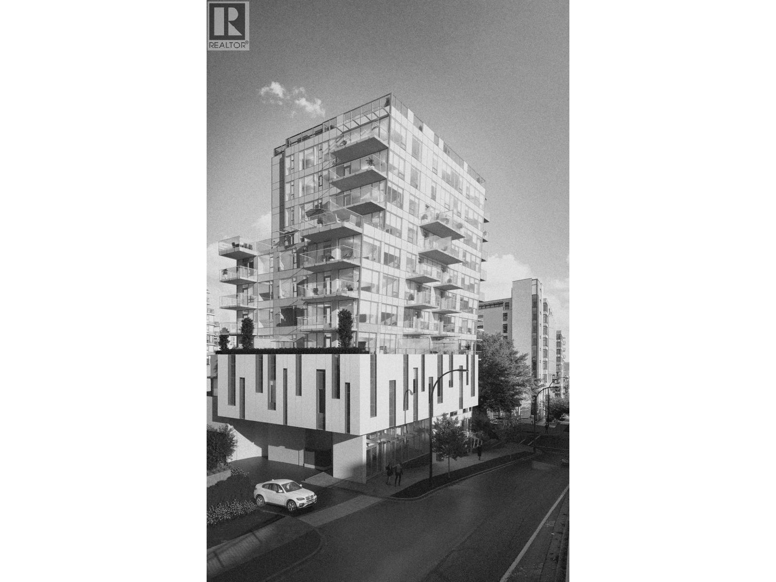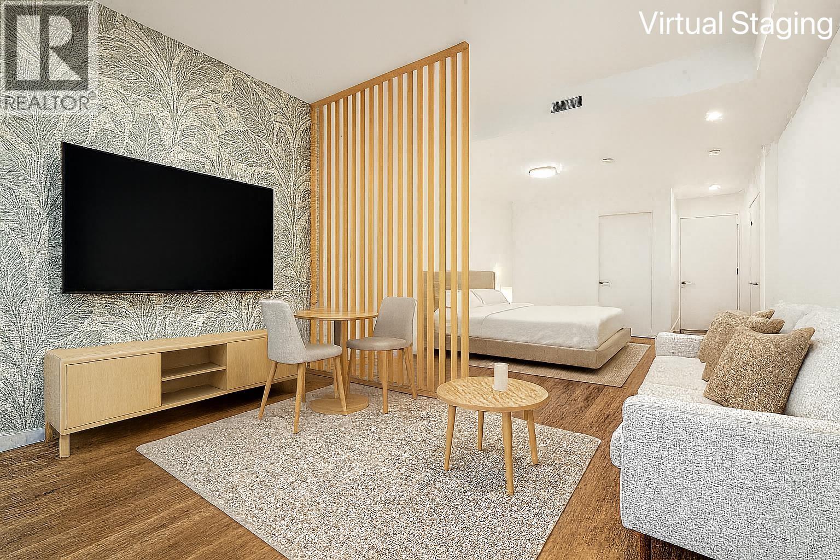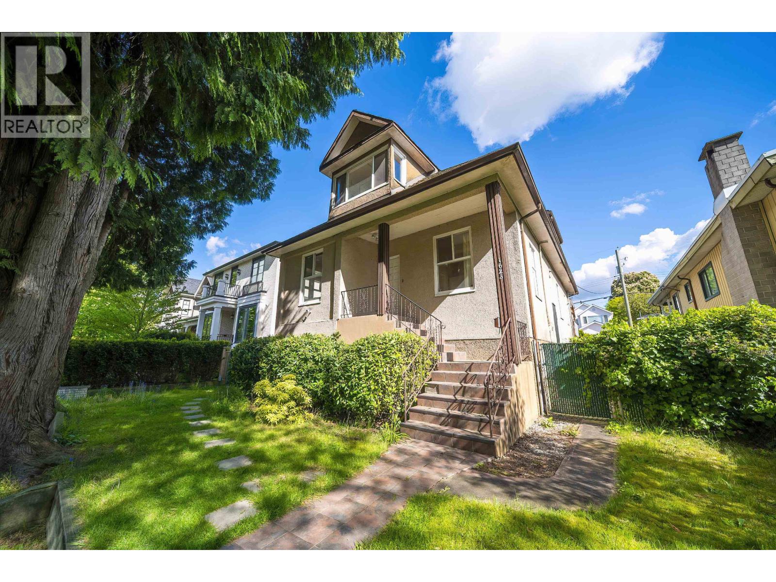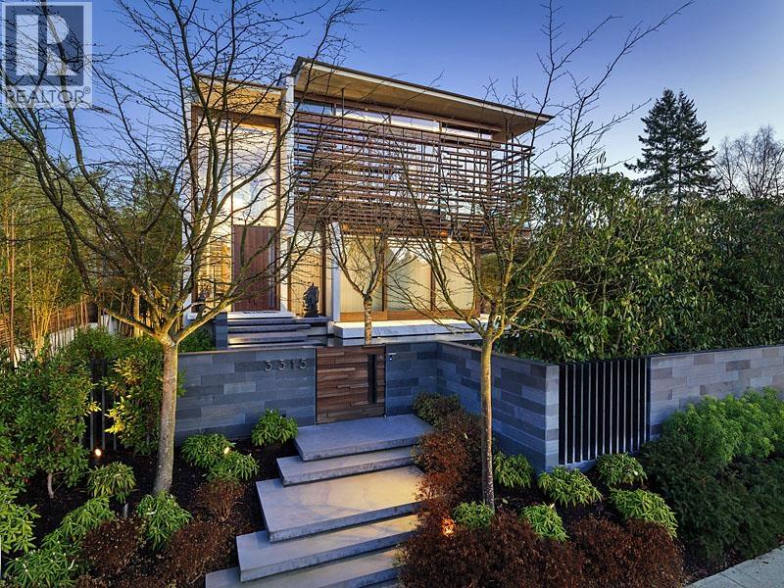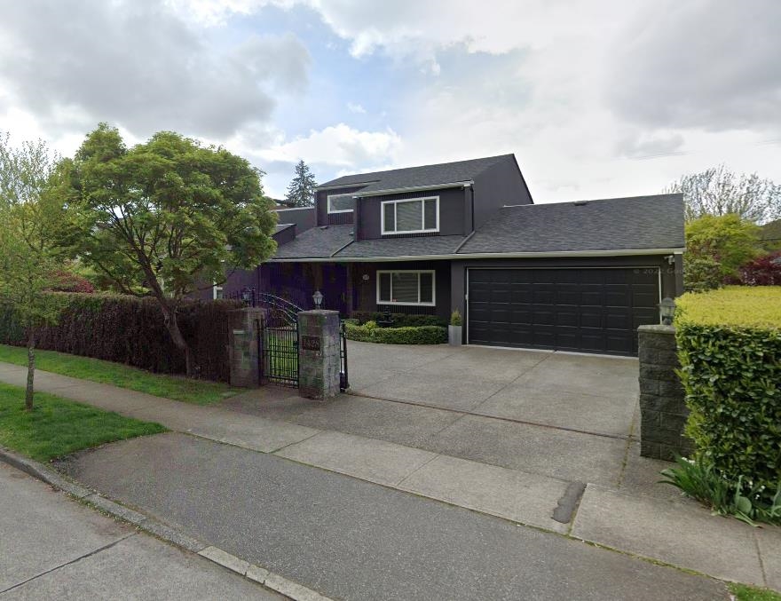Select your Favourite features
- Houseful
- BC
- Vancouver
- Shaughnessy
- 5012 Maple Street
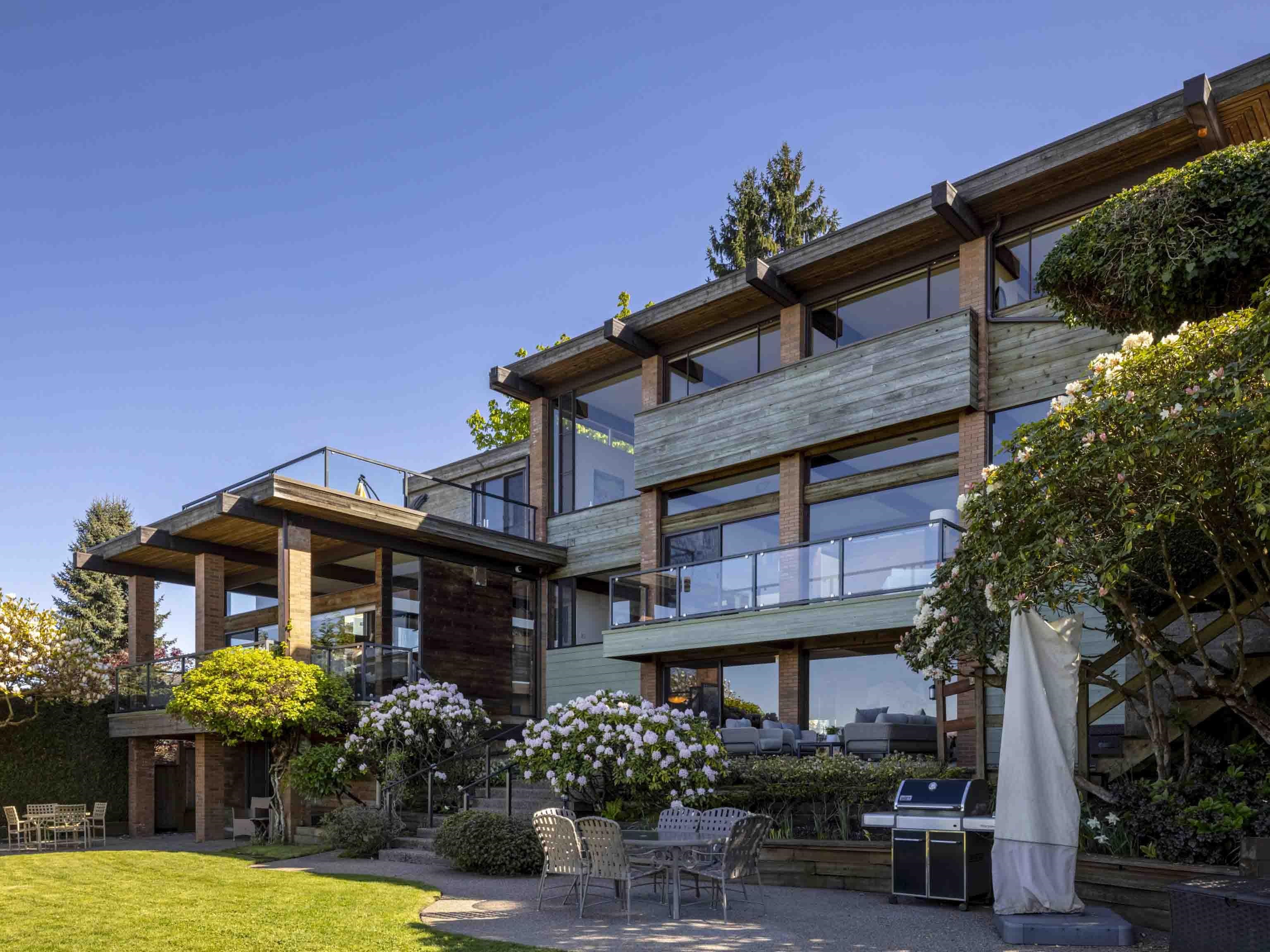
Highlights
Description
- Home value ($/Sqft)$1,712/Sqft
- Time on Houseful
- Property typeResidential
- Neighbourhood
- CommunityShopping Nearby
- Median school Score
- Year built1971
- Mortgage payment
This property is a hidden gem. Tucked away from the street, this home offers unique privacy amidst its urban setting. Each level/room showcases stunning views through expansive windows that frame the landscape, capturing breathtaking views of the mountains, ocean, & city. This West Coast modern home embodies the architectural ingenuity of its time, akin to the craftsmanship of pioneers such as Hollingsworth and Erickson. Thoughtfully designed to maximize space, light, and volume, the home's open plan boasts a combination of brick, wood & steel beams invoking a calm connection to its natural surroundings, the beautiful private garden and landscape of the city's backdrop. Cherished by the same family for over 40 years and now awaits a new owner looking to carry on the legacy of this property
MLS®#R3064092 updated 8 hours ago.
Houseful checked MLS® for data 8 hours ago.
Home overview
Amenities / Utilities
- Heat source Forced air, natural gas
- Sewer/ septic Public sewer, sanitary sewer
Exterior
- Construction materials
- Foundation
- Roof
- # parking spaces 6
- Parking desc
Interior
- # full baths 3
- # half baths 1
- # total bathrooms 4.0
- # of above grade bedrooms
- Appliances Washer/dryer, dishwasher, refrigerator, stove
Location
- Community Shopping nearby
- Area Bc
- View Yes
- Water source Public
- Zoning description R1-1
Lot/ Land Details
- Lot dimensions 11350.0
Overview
- Lot size (acres) 0.26
- Basement information Finished
- Building size 5200.0
- Mls® # R3064092
- Property sub type Single family residence
- Status Active
- Virtual tour
- Tax year 2024
Rooms Information
metric
- Bedroom 3.226m X 4.216m
Level: Above - Bedroom 3.2m X 3.404m
Level: Above - Primary bedroom 3.632m X 4.902m
Level: Above - Bedroom 3.505m X 5.817m
Level: Above - Walk-in closet 1.448m X 2.134m
Level: Above - Bedroom 3.861m X 6.452m
Level: Basement - Recreation room 6.299m X 7.645m
Level: Basement - Storage 3.15m X 3.581m
Level: Basement - Family room 4.013m X 6.706m
Level: Basement - Utility 3.15m X 3.581m
Level: Basement - Wine room 1.981m X 2.743m
Level: Basement - Foyer 3.226m X 5.588m
Level: Basement - Living room 5.817m X 6.579m
Level: Main - Family room 3.48m X 6.553m
Level: Main - Kitchen 3.378m X 4.089m
Level: Main - Dining room 3.226m X 5.817m
Level: Main - Eating area 2.007m X 2.54m
Level: Main - Laundry 1.676m X 3.099m
Level: Main
SOA_HOUSEKEEPING_ATTRS
- Listing type identifier Idx

Lock your rate with RBC pre-approval
Mortgage rate is for illustrative purposes only. Please check RBC.com/mortgages for the current mortgage rates
$-23,733
/ Month25 Years fixed, 20% down payment, % interest
$
$
$
%
$
%

Schedule a viewing
No obligation or purchase necessary, cancel at any time
Nearby Homes
Real estate & homes for sale nearby

