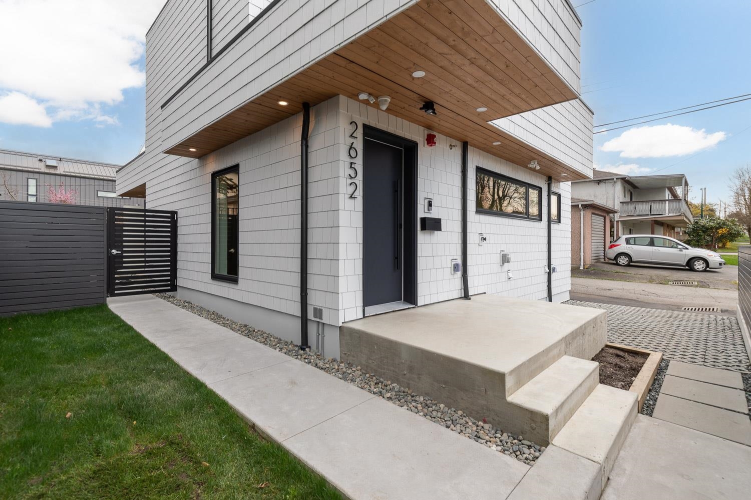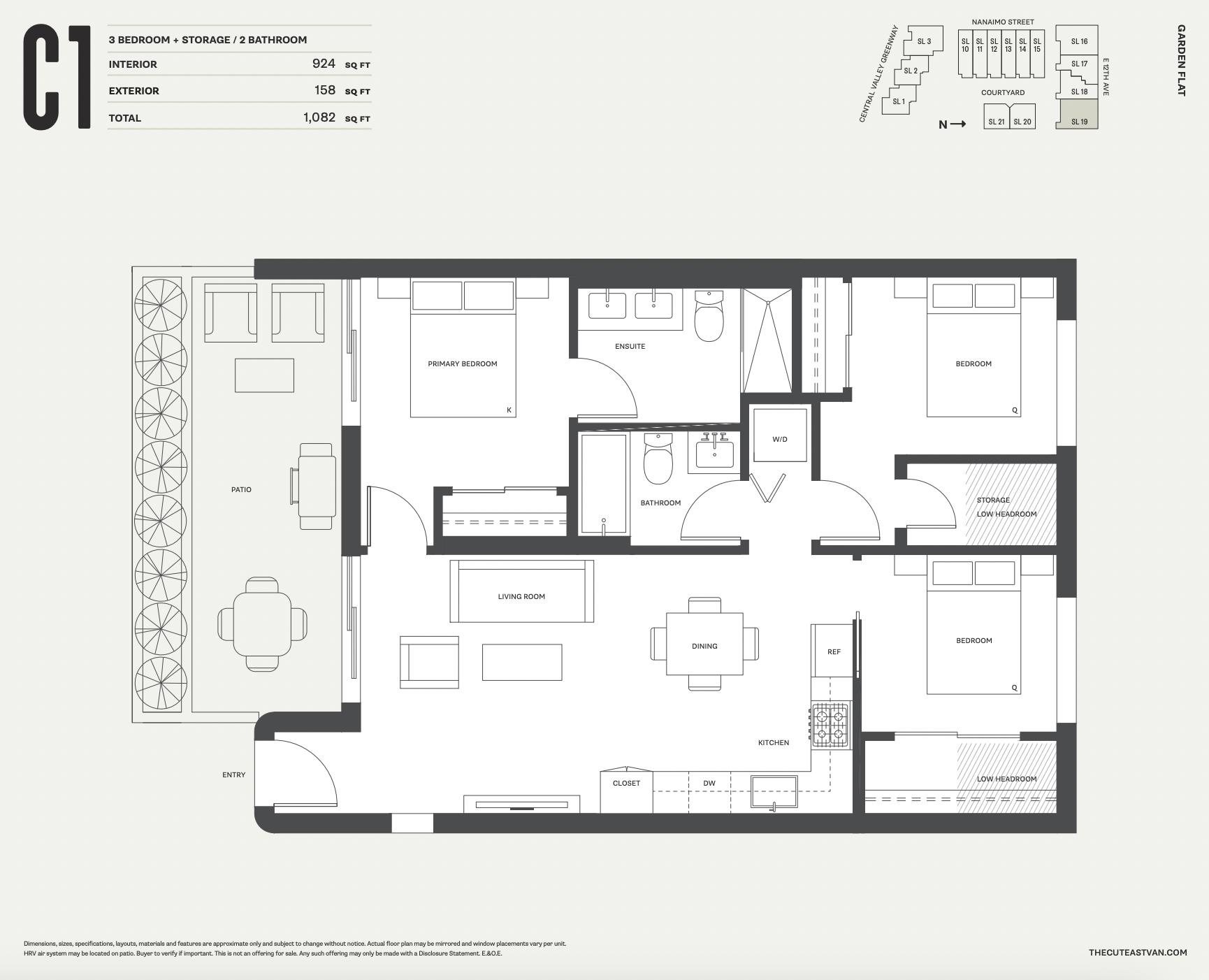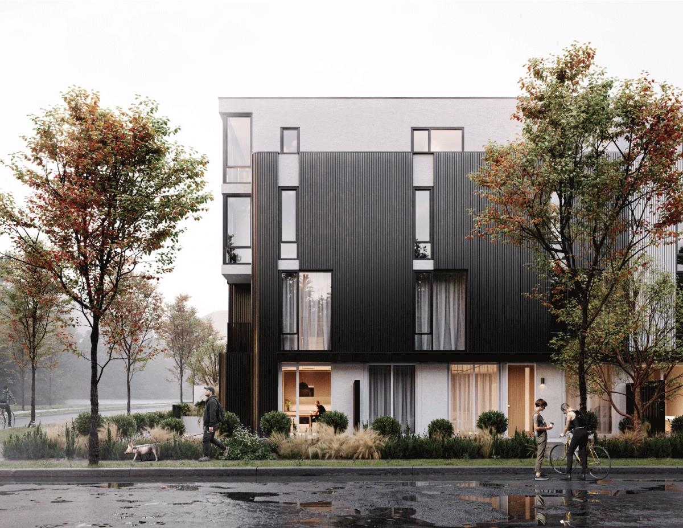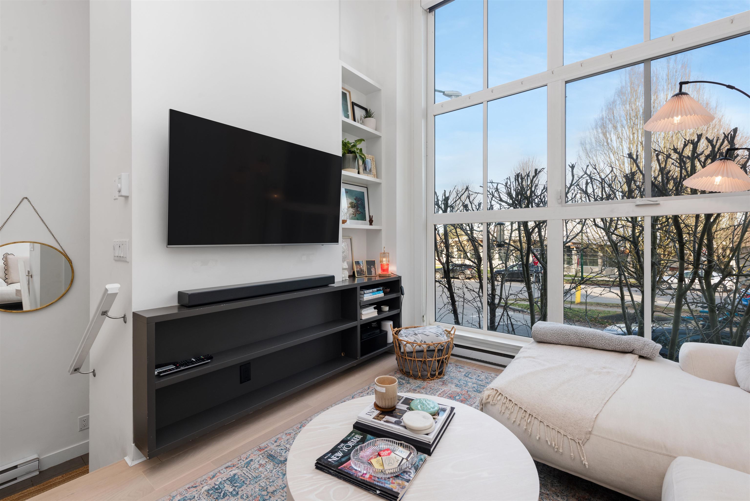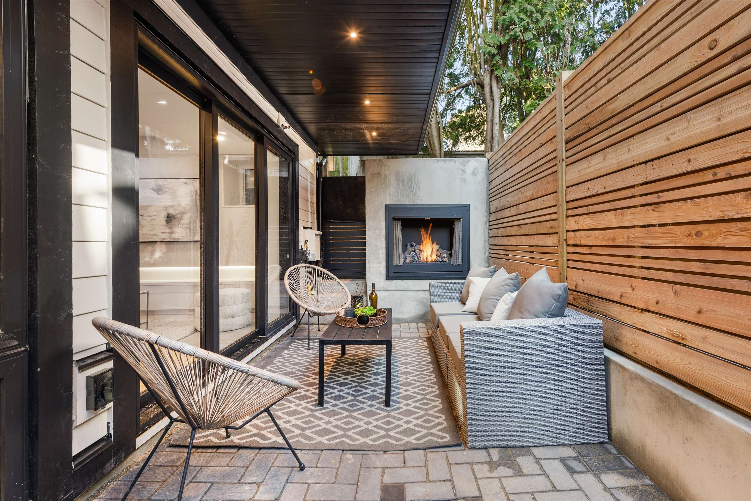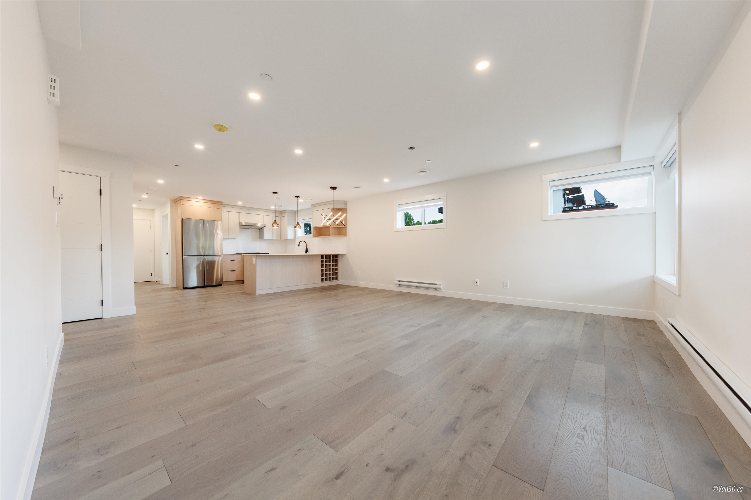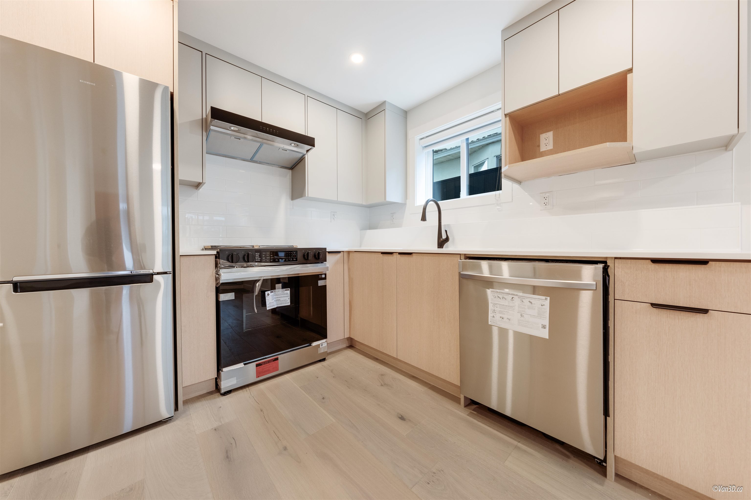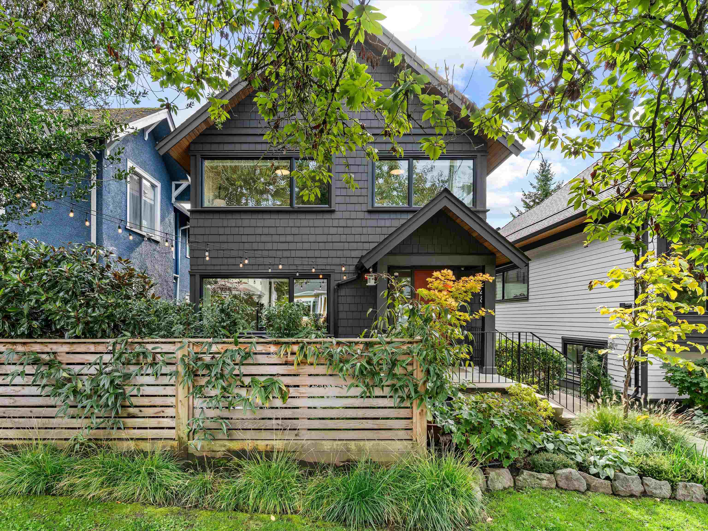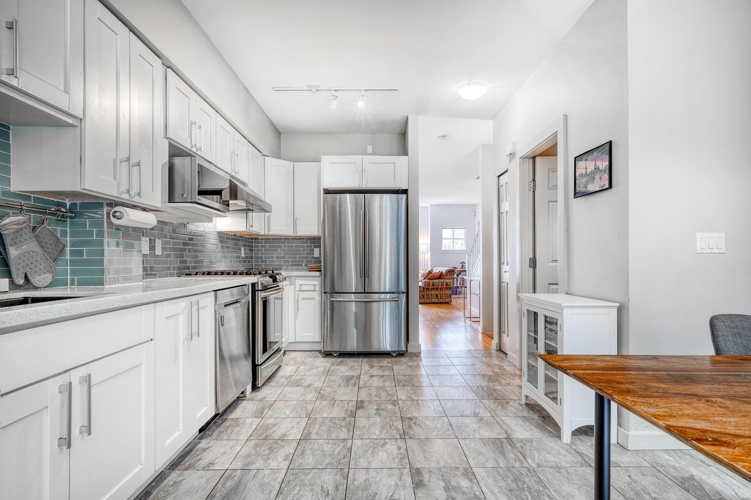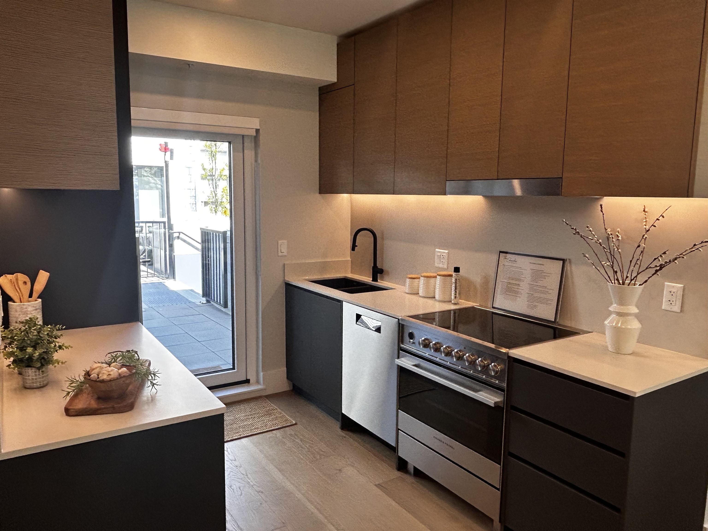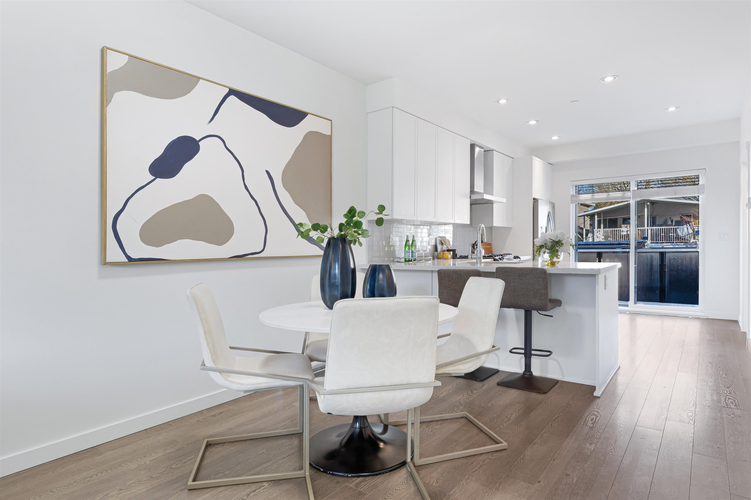Select your Favourite features
- Houseful
- BC
- Vancouver
- Kensington - Cedar Cottage
- 5018 Nanaimo Street
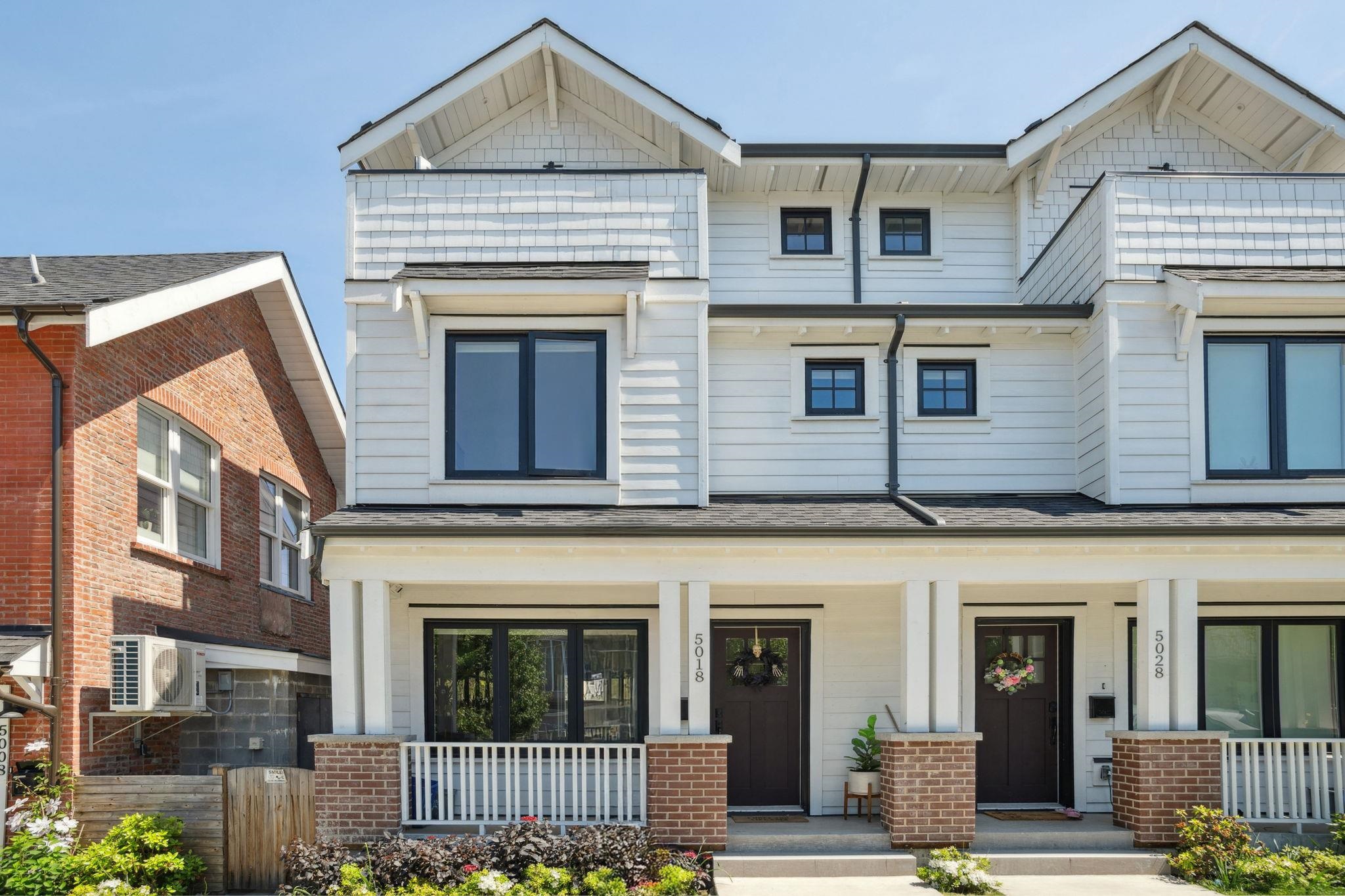
5018 Nanaimo Street
For Sale
23 Days
$1,429,000 $30K
$1,399,000
3 beds
2 baths
1,530 Sqft
5018 Nanaimo Street
For Sale
23 Days
$1,429,000 $30K
$1,399,000
3 beds
2 baths
1,530 Sqft
Highlights
Description
- Home value ($/Sqft)$914/Sqft
- Time on Houseful
- Property typeResidential
- Neighbourhood
- CommunityShopping Nearby
- Median school Score
- Year built2023
- Mortgage payment
A stylish and spacious townhome in the heart of East Vancouver. Located just off Nanaimo & 34th, this three-bedroom + flex home blends modern comfort with heritage charm as part of the beautifully restored Century House collection. Enjoy a smart, family-friendly layout with a full basement media room and versatile flex space—perfect for a home office, gym, or creative studio. The top-floor primary suite features vaulted ceilings, a double vanity ensuite, and a private balcony with city and mountain views. Two more generously sized bedrooms offer flexibility for kids, guests, or work-from-home needs. Street-level access, abundant street parking, and a walkable location near Cunningham Elementary, T&T, parks, and transit.***Open House Sun, 2-4pm***
MLS®#R3053655 updated 2 days ago.
Houseful checked MLS® for data 2 days ago.
Home overview
Amenities / Utilities
- Heat source Baseboard, electric
- Sewer/ septic Public sewer
Exterior
- Construction materials
- Foundation
- Roof
- Fencing Fenced
- Parking desc
Interior
- # full baths 2
- # total bathrooms 2.0
- # of above grade bedrooms
- Appliances Washer/dryer, dishwasher, refrigerator, stove, microwave
Location
- Community Shopping nearby
- Area Bc
- Subdivision
- View Yes
- Water source Public
- Zoning description Cd-1
Overview
- Basement information Finished
- Building size 1530.0
- Mls® # R3053655
- Property sub type Townhouse
- Status Active
- Virtual tour
- Tax year 2024
Rooms Information
metric
- Recreation room 4.216m X 4.47m
- Primary bedroom 3.15m X 3.302m
- Den 2.438m X 4.648m
- Bedroom 2.845m X 3.302m
Level: Above - Bedroom 2.845m X 3.404m
Level: Above - Foyer 1.168m X 2.515m
Level: Main - Patio 3.2m X 5.182m
Level: Main - Living room 3.734m X 4.394m
Level: Main - Dining room 2.845m X 2.896m
Level: Main - Kitchen 2.489m X 2.718m
Level: Main
SOA_HOUSEKEEPING_ATTRS
- Listing type identifier Idx

Lock your rate with RBC pre-approval
Mortgage rate is for illustrative purposes only. Please check RBC.com/mortgages for the current mortgage rates
$-3,731
/ Month25 Years fixed, 20% down payment, % interest
$
$
$
%
$
%

Schedule a viewing
No obligation or purchase necessary, cancel at any time
Nearby Homes
Real estate & homes for sale nearby

