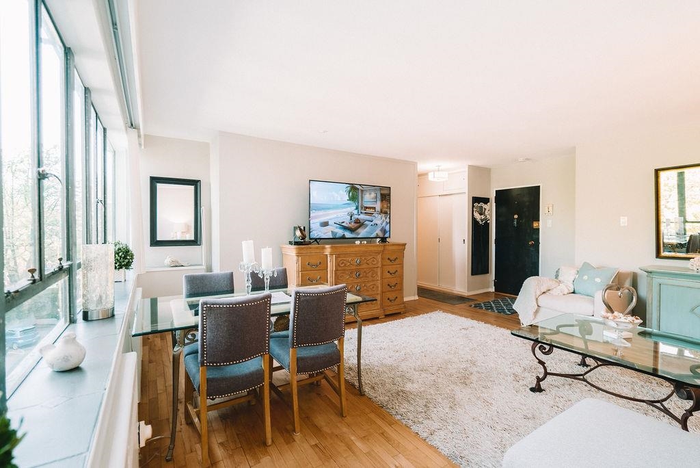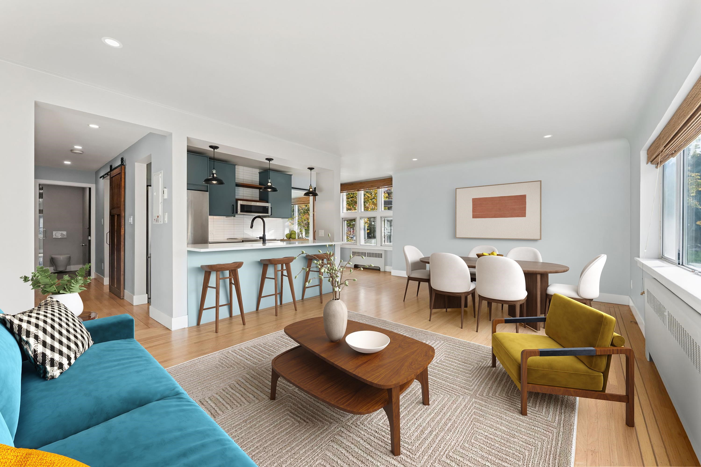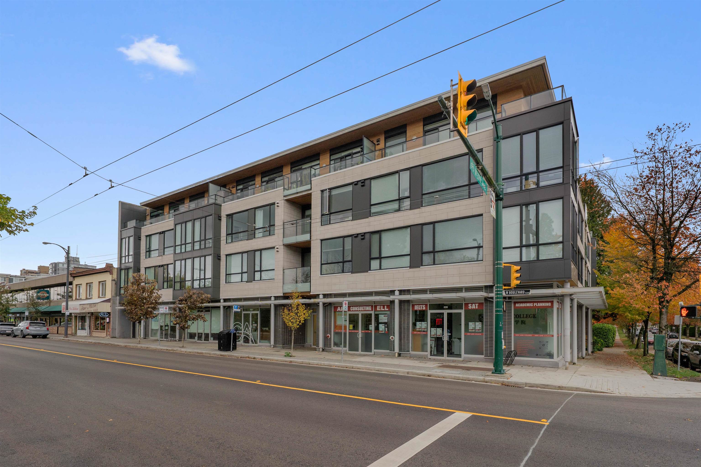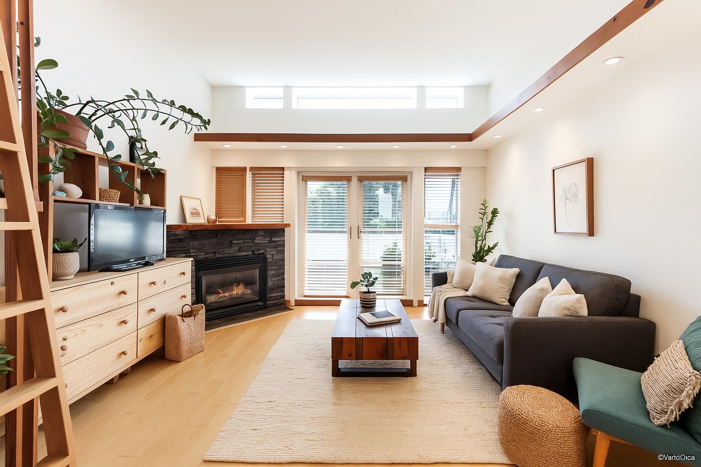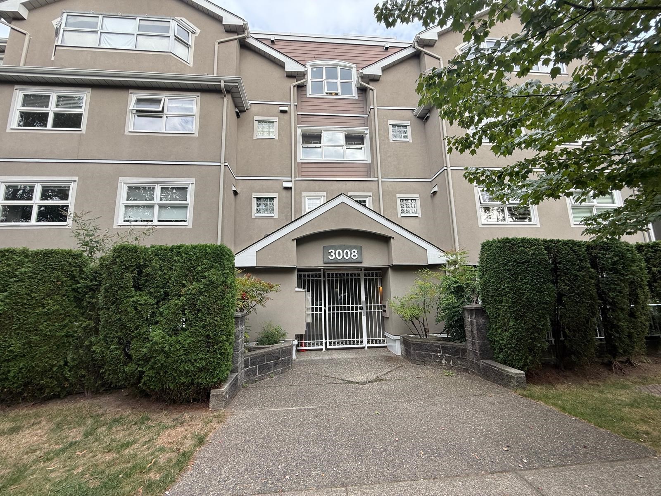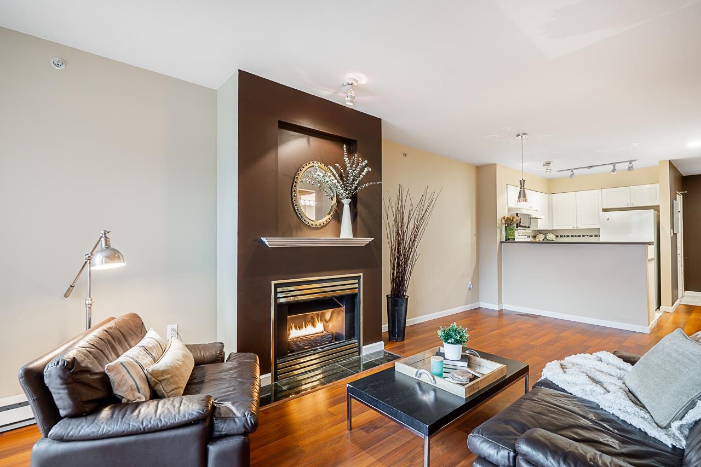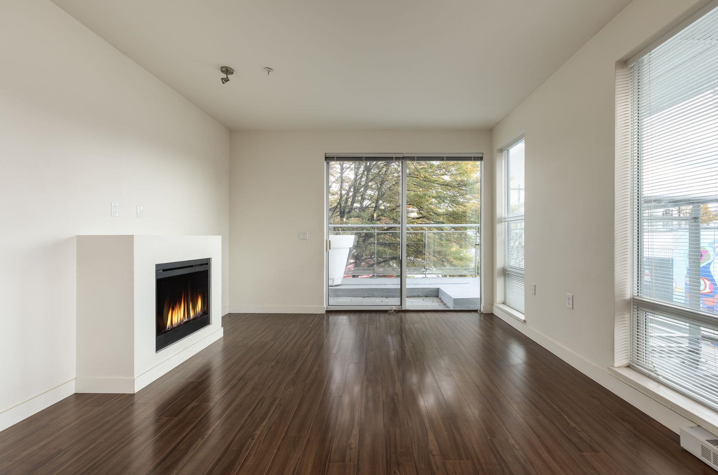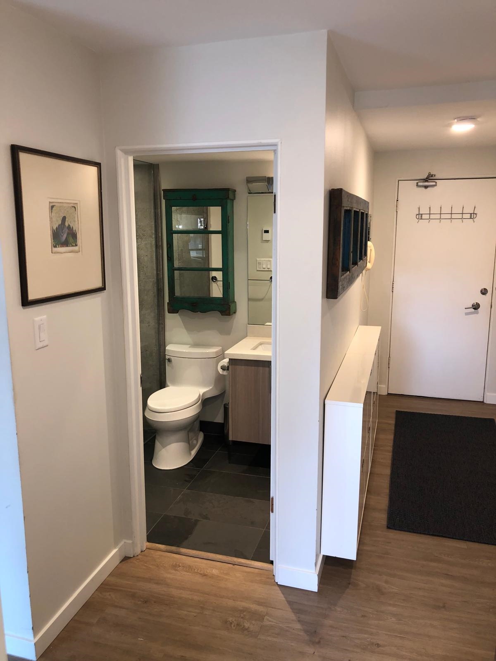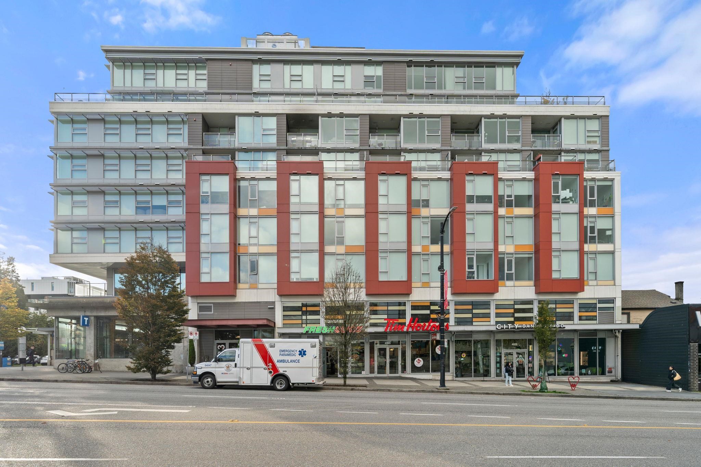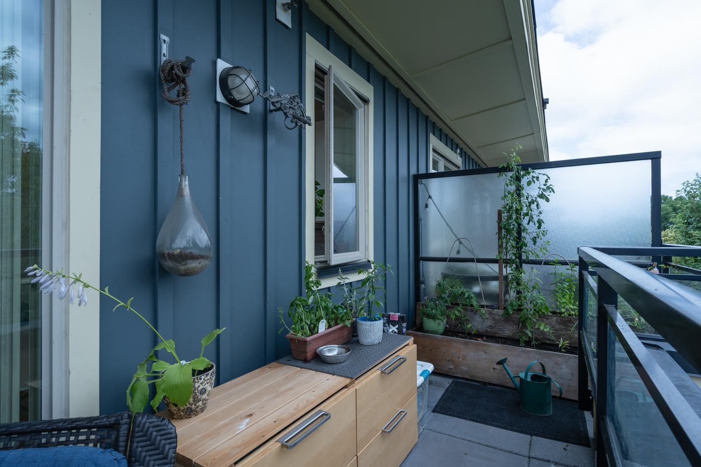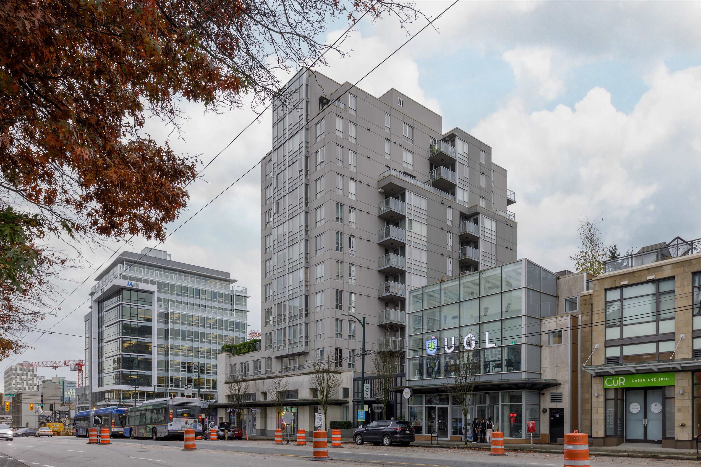- Houseful
- BC
- Vancouver
- South Cambie
- 5033 Cambie Street #604
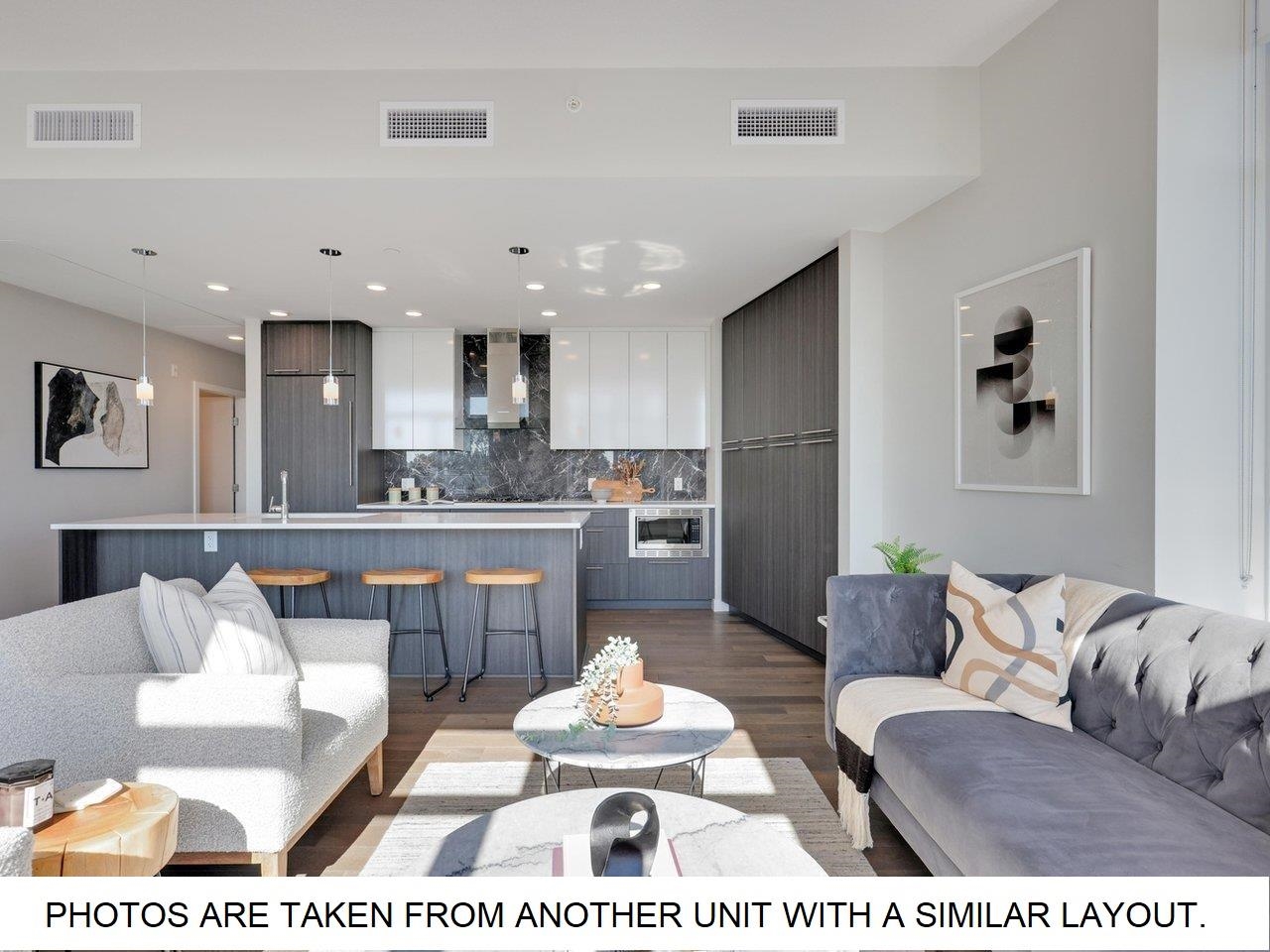
Highlights
Description
- Home value ($/Sqft)$1,249/Sqft
- Time on Houseful
- Property typeResidential
- StylePenthouse
- Neighbourhood
- CommunityAdult Oriented, Shopping Nearby
- Median school Score
- Year built2019
- Mortgage payment
Welcome home to this stunning 3 bdrm + den PENTHOUSE in 35 Park West. This luxurious corner home offers a private & spacious 755 SF rooftop patio, perfect for outdoor entertaining & enjoying sunsets & mountain views. This concrete bldg comes with the added convenience of AIR CONDITIONING. Step inside to discover engineered wood flooring, overheight ceilings and a pantry wall & high-end Miele appliances with a gas stove in your chef’s kitchen. The open and spacious living and dining areas are perfect for hosting guests. Situated in the desirable Cambie Corridor, you'll have easy access to King Ed Skytrain Station, Q.E. Park, Hillcrest Ctr, Riley Park Farmer’s Market, Oakridge & more. 2 parking spaces & 1 locker included. Don't miss the opportunity to make this exceptional property your own.
Home overview
- Heat source Heat pump
- Sewer/ septic Public sewer, sanitary sewer
- # total stories 6.0
- Construction materials
- Foundation
- Roof
- # parking spaces 2
- Parking desc
- # full baths 2
- # half baths 1
- # total bathrooms 3.0
- # of above grade bedrooms
- Appliances Washer/dryer, dishwasher, refrigerator, stove, microwave
- Community Adult oriented, shopping nearby
- Area Bc
- Subdivision
- View Yes
- Water source Public
- Zoning description Cd-1
- Basement information None
- Building size 1521.0
- Mls® # R3054194
- Property sub type Apartment
- Status Active
- Tax year 2023
- Living room 4.826m X 4.064m
Level: Main - Foyer 2.997m X 3.099m
Level: Main - Walk-in closet 1.346m X 1.549m
Level: Main - Primary bedroom 3.023m X 4.242m
Level: Main - Dining room 2.286m X 3.658m
Level: Main - Kitchen 2.616m X 4.75m
Level: Main - Bedroom 2.642m X 5.588m
Level: Main - Storage 1.016m X 3.505m
Level: Main - Bedroom 2.642m X 2.997m
Level: Main
- Listing type identifier Idx

$-5,066
/ Month

