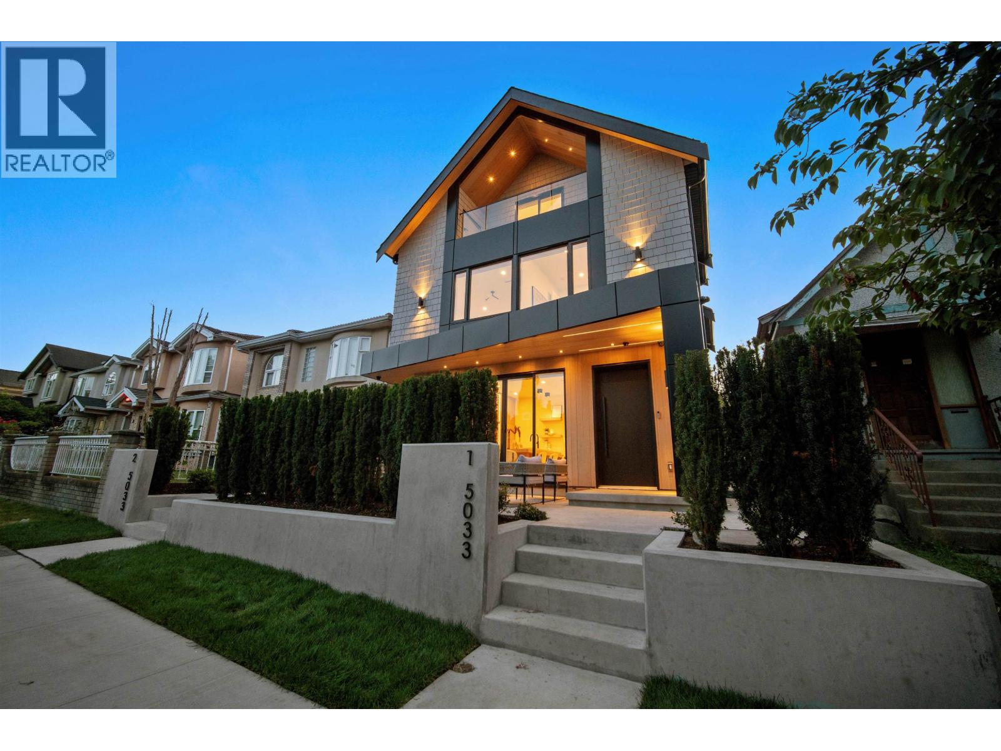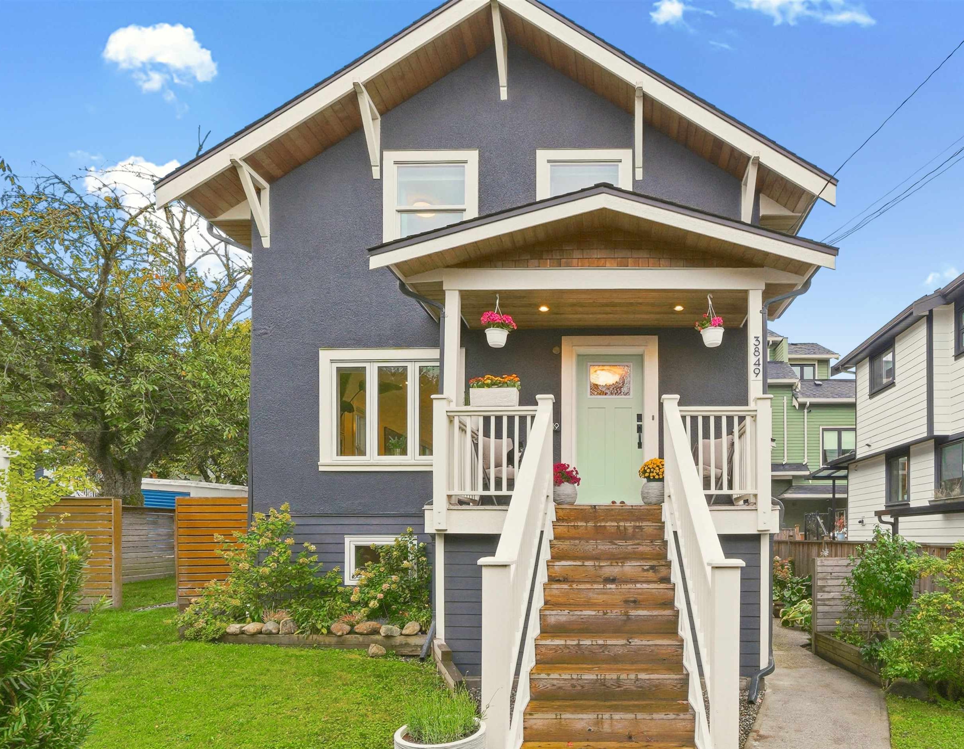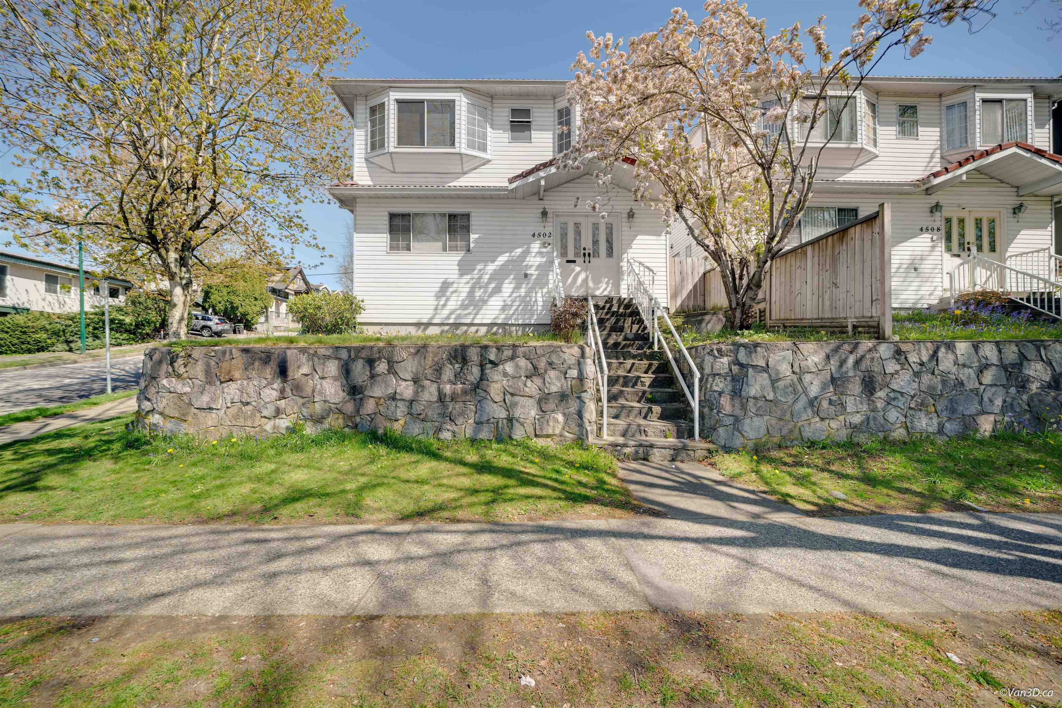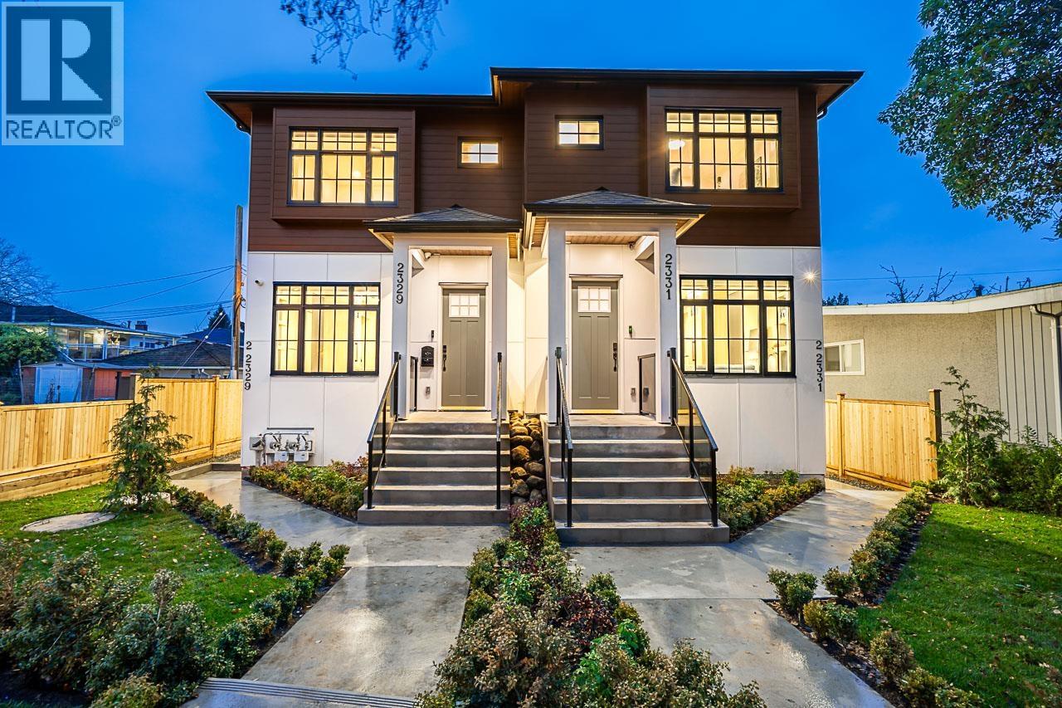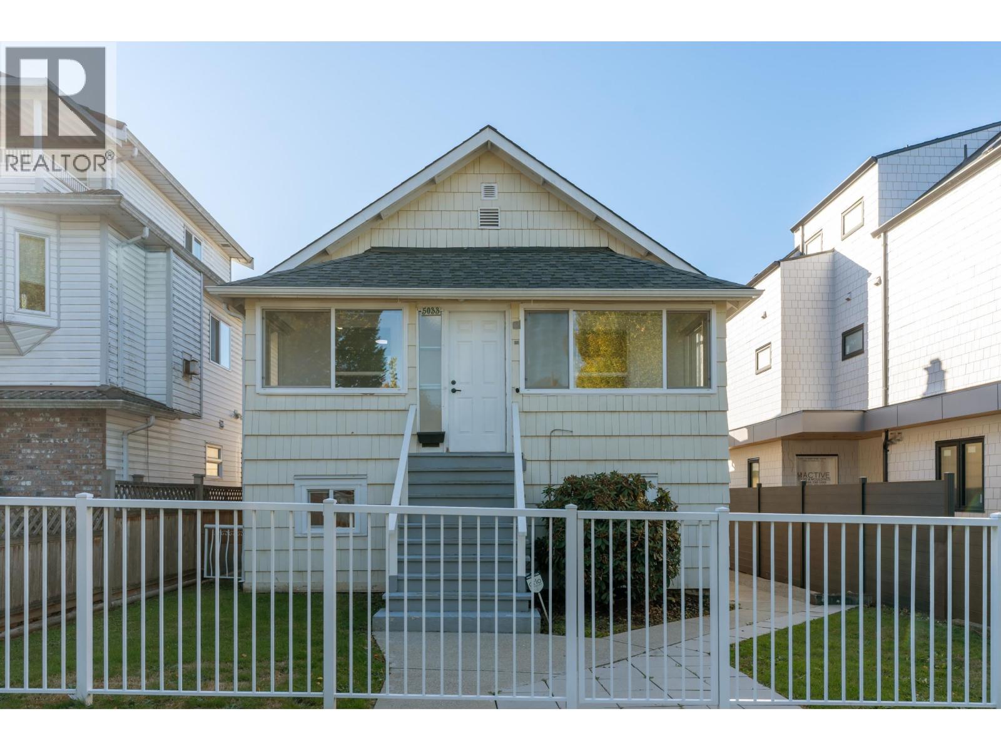Select your Favourite features
- Houseful
- BC
- Vancouver
- Kensington - Cedar Cottage
- 5033 Ross Street
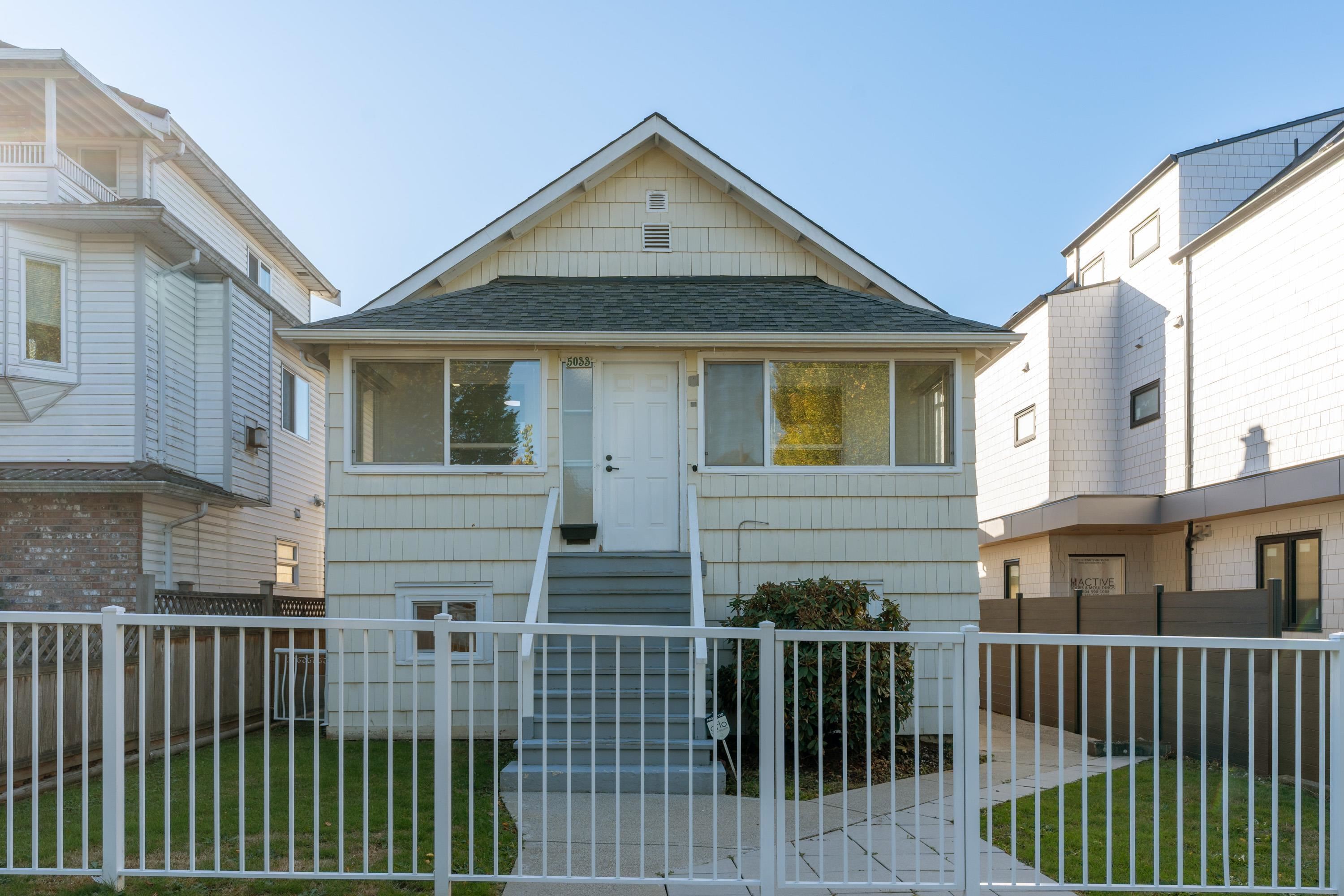
Highlights
Description
- Home value ($/Sqft)$937/Sqft
- Time on Houseful
- Property typeResidential
- Neighbourhood
- Median school Score
- Year built1913
- Mortgage payment
Located in Vancouver East’s highly sought-after Knight neighborhood, this 7bedroom, 2bath detached home offers exceptional flexibility for both comfortable family living and strong rental income potential. Each level features its own separate entrance and laundry, providing ideal privacy for multi-generational living or rental suites. The detached garage with lane access adds further convenience. Extensively renovated in 2023 with over $150K in upgrades, this home previously generated up to $7K/mth in rental income, a fantastic opportunity for investors or families looking to offset mortgage costs. Just steps from Kensington Community Centre, local schools, parks, and shops on Fraser and Main St., this property combines location, lifestyle, and income potential in one outstanding package.
MLS®#R3060462 updated 5 hours ago.
Houseful checked MLS® for data 5 hours ago.
Home overview
Amenities / Utilities
- Heat source Other
- Sewer/ septic Public sewer, sanitary sewer
Exterior
- Construction materials
- Foundation
- Roof
- # parking spaces 1
- Parking desc
Interior
- # full baths 2
- # total bathrooms 2.0
- # of above grade bedrooms
- Appliances Washer/dryer, dishwasher, refrigerator, stove
Location
- Area Bc
- Water source Public
- Zoning description Rs-1
Lot/ Land Details
- Lot dimensions 3234.0
Overview
- Lot size (acres) 0.07
- Basement information None
- Building size 1460.0
- Mls® # R3060462
- Property sub type Single family residence
- Status Active
- Virtual tour
- Tax year 2025
Rooms Information
metric
- Other 1.346m X 3.937m
- Bedroom 5.588m X 2.337m
- Living room 3.48m X 2.769m
- Storage 2.515m X 1.245m
- Laundry 2.515m X 2.235m
- Kitchen 2.184m X 2.794m
- Bedroom 4.089m X 4.14m
- Walk-in closet 1.676m X 1.829m
- Bedroom 3.861m X 2.896m
- Kitchen 3.632m X 2.794m
Level: Main - Bedroom 2.769m X 2.87m
Level: Main - Foyer 1.321m X 6.553m
Level: Main - Bedroom 4.14m X 2.311m
Level: Main - Bedroom 3.099m X 2.286m
Level: Main - Bedroom 4.013m X 1.93m
Level: Main
SOA_HOUSEKEEPING_ATTRS
- Listing type identifier Idx

Lock your rate with RBC pre-approval
Mortgage rate is for illustrative purposes only. Please check RBC.com/mortgages for the current mortgage rates
$-3,648
/ Month25 Years fixed, 20% down payment, % interest
$
$
$
%
$
%

Schedule a viewing
No obligation or purchase necessary, cancel at any time
Nearby Homes
Real estate & homes for sale nearby







