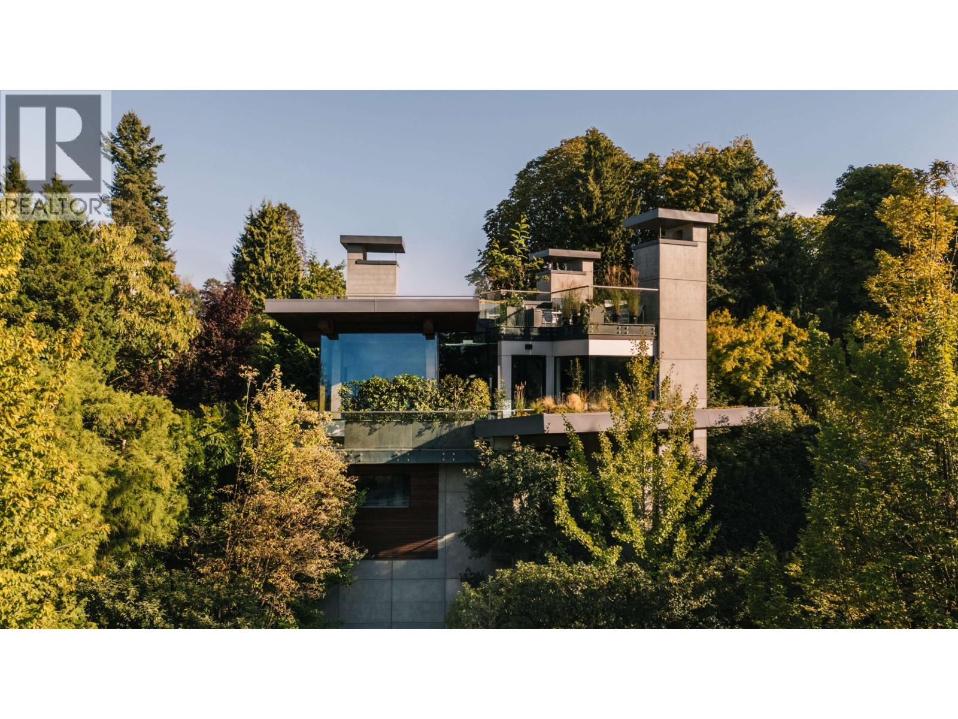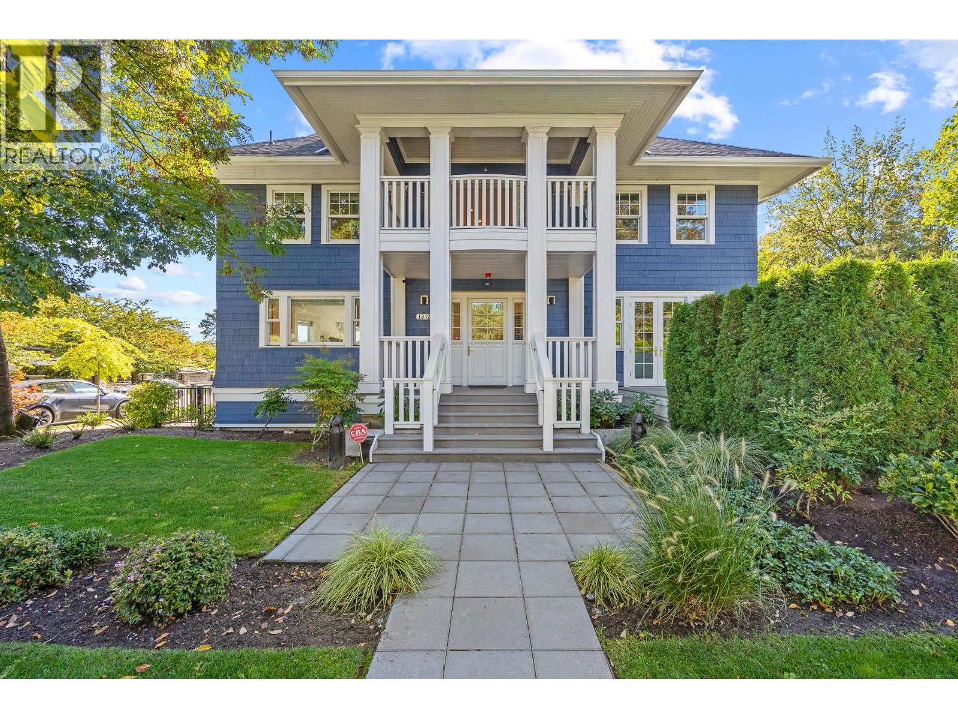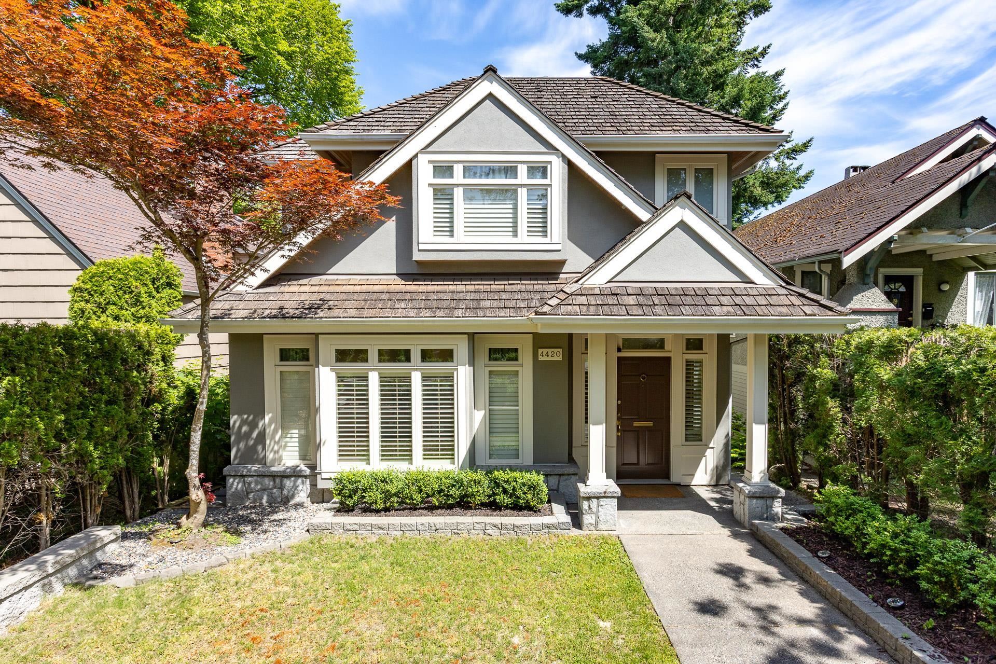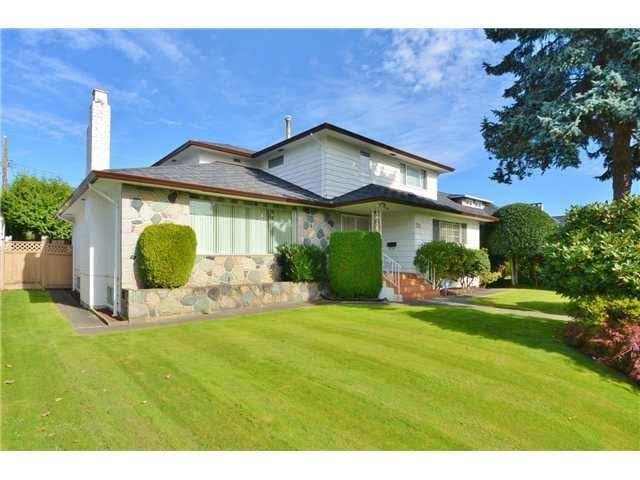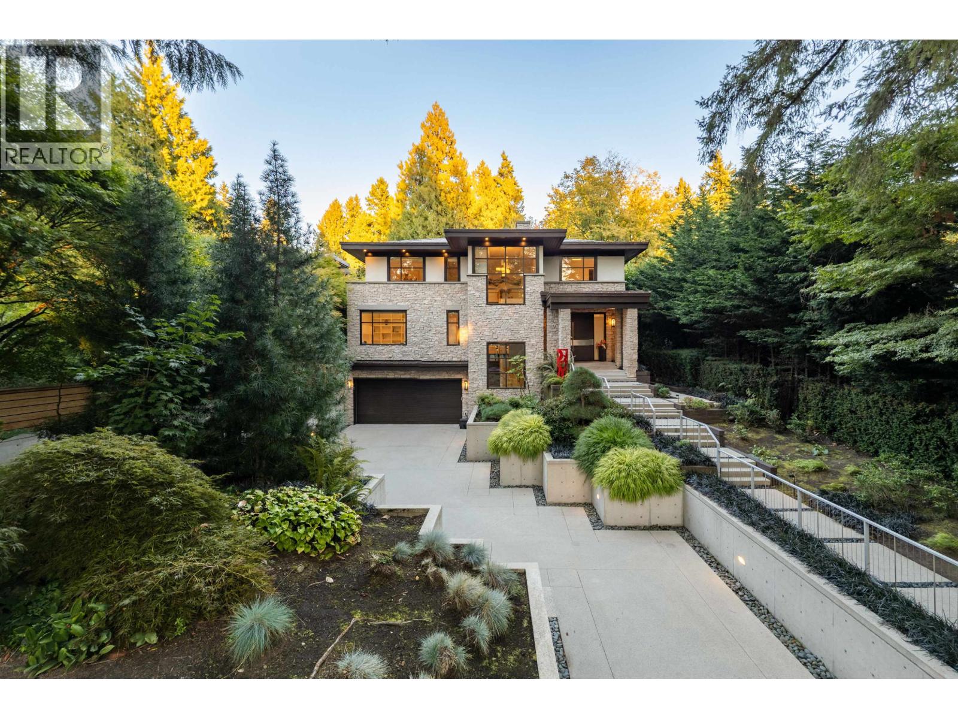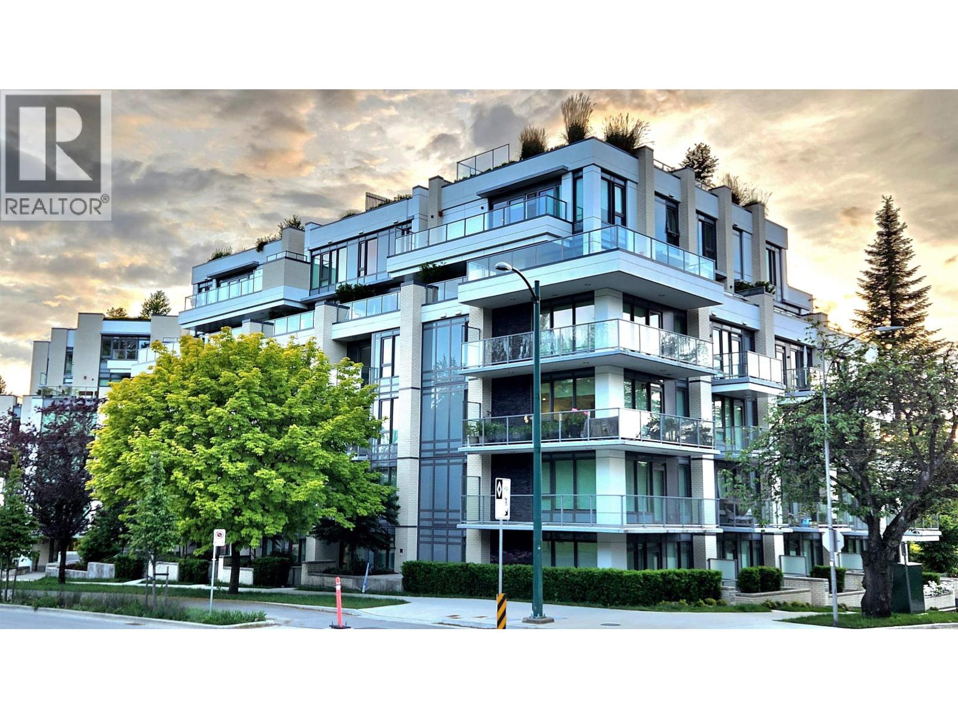- Houseful
- BC
- Vancouver
- Arbutus Ridge
- 5038 Arbutus Street
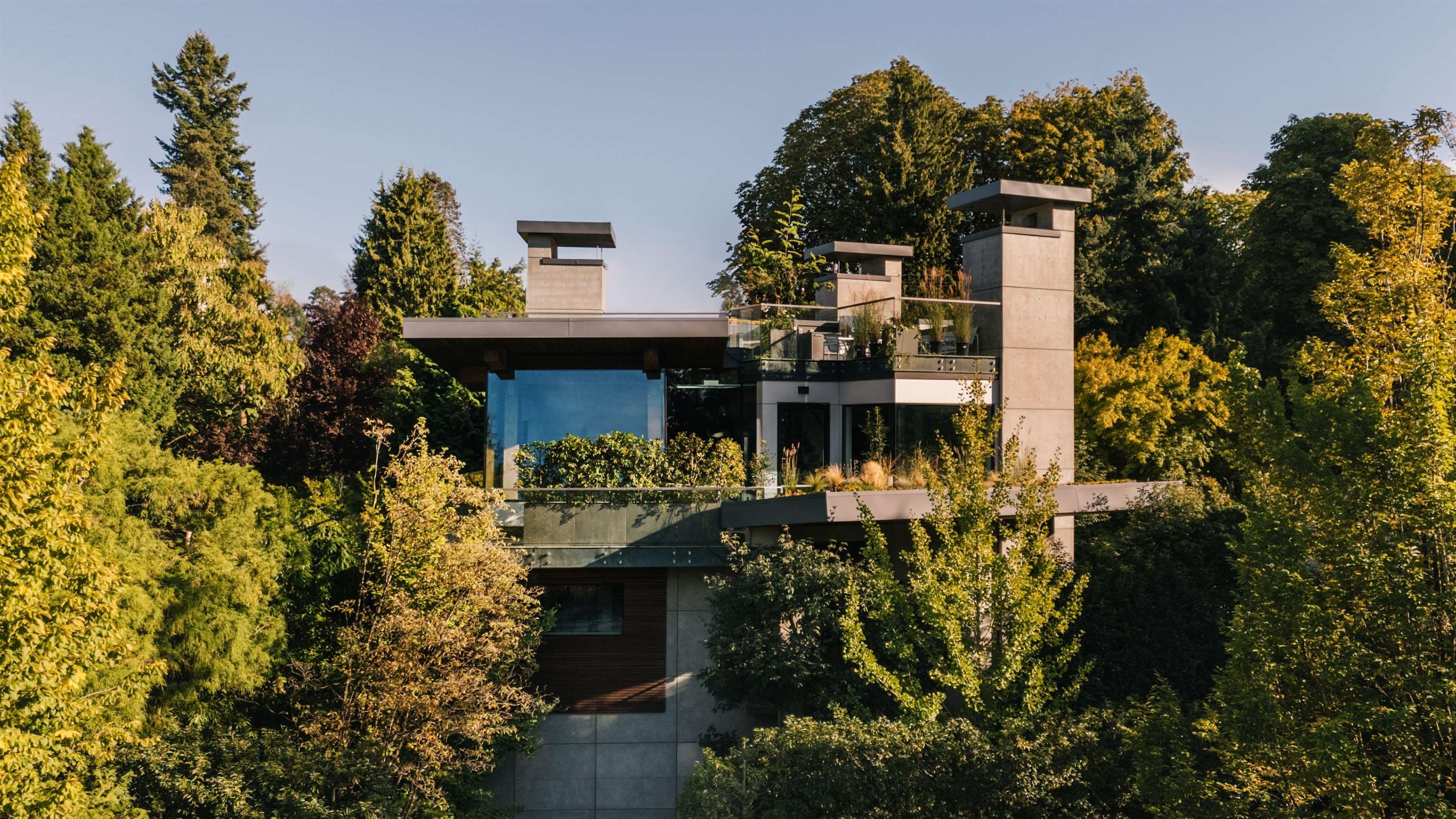
Highlights
Description
- Home value ($/Sqft)$1,558/Sqft
- Time on Houseful
- Property typeResidential
- StyleLaneway house
- Neighbourhood
- CommunityShopping Nearby
- Median school Score
- Year built2020
- Mortgage payment
Presenting The Canopy House — Vancouver’s newest design story, now online. Floating above the urban jungle and rising from a lush Paul Sangha–designed garden, this zen-inspired cedar-and-glass atrium retreat transforms a compact Westside lot into a multigenerational compound where family can gather yet live independently. Architecturally conceived by a creative duo, it merges Eastern temple-like elevation with Pacific Northwest experimentation, offering serenity in the treetops with mountain, city and distant ocean views just steps from the city. Now published internationally, the story reveals, “Every cubic inch of space is precious. The customized layout and ergonomics, combined with unique design, are core values of how we live.” Explore the full feature online.
Home overview
- Heat source Natural gas, radiant
- Sewer/ septic Sanitary sewer, storm sewer
- Construction materials
- Foundation
- Roof
- # parking spaces 4
- Parking desc
- # full baths 7
- # half baths 2
- # total bathrooms 9.0
- # of above grade bedrooms
- Appliances Washer/dryer, dishwasher, refrigerator, stove, wine cooler
- Community Shopping nearby
- Area Bc
- View Yes
- Water source Public
- Zoning description R1-1
- Directions 38028b13b036e1cc067a38acbbbea276
- Lot dimensions 5620.0
- Lot size (acres) 0.13
- Basement information Finished
- Building size 4811.0
- Mls® # R3052842
- Property sub type Single family residence
- Status Active
- Virtual tour
- Tax year 2025
- Kitchen 4.166m X 3.835m
- Kitchen 2.743m X 2.972m
- Bedroom 3.861m X 4.623m
- Bedroom 3.099m X 3.708m
- Living room 4.47m X 4.47m
- Kitchen 3.15m X 6.172m
Level: Above - Library 2.794m X 3.353m
Level: Above - Living room 5.309m X 3.81m
Level: Above - Dining room 4.953m X 3.277m
Level: Above - Bedroom 3.15m X 3.048m
Level: Basement - Bedroom 3.302m X 4.191m
Level: Basement - Living room 3.15m X 6.35m
Level: Basement - Kitchen 2.946m X 2.337m
Level: Basement - Bar room 2.362m X 3.658m
Level: Main - Bedroom 4.648m X 3.607m
Level: Main - Primary bedroom 3.175m X 4.216m
Level: Main - Bedroom 3.81m X 3.632m
Level: Main - Laundry 3.353m X 3.81m
Level: Main - Foyer 4.902m X 3.734m
Level: Main
- Listing type identifier Idx

$-19,987
/ Month

