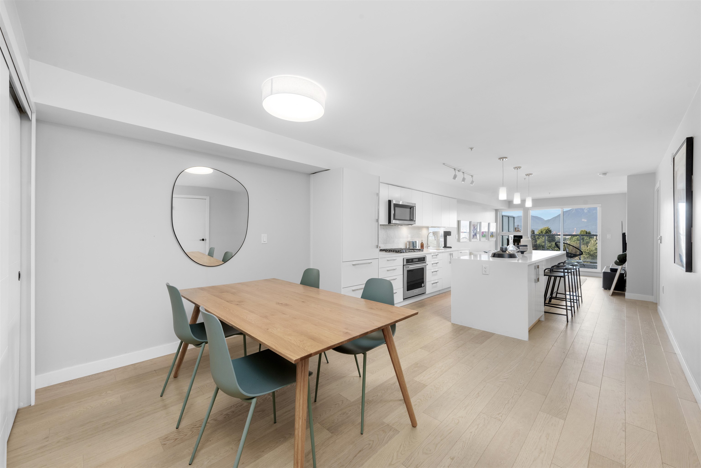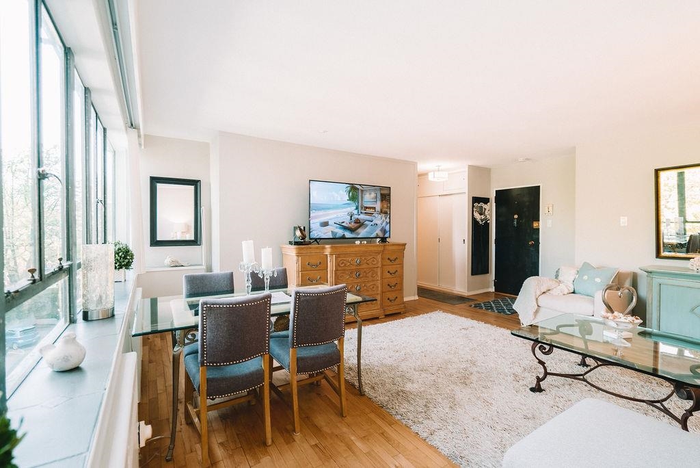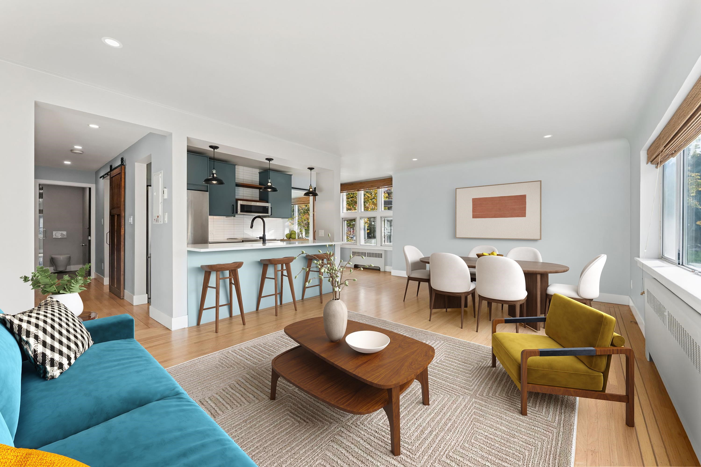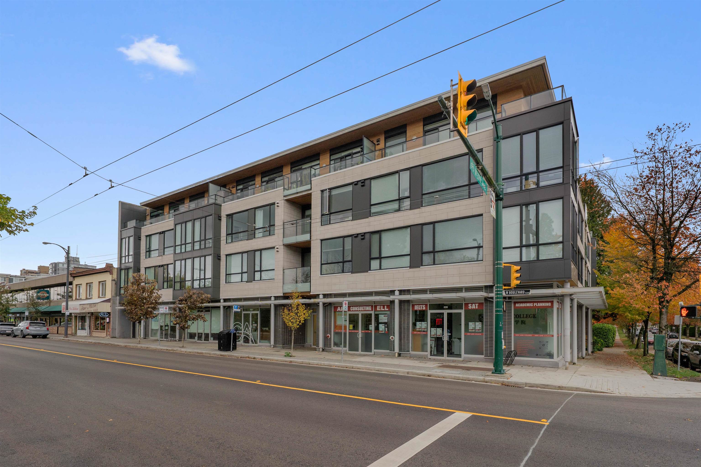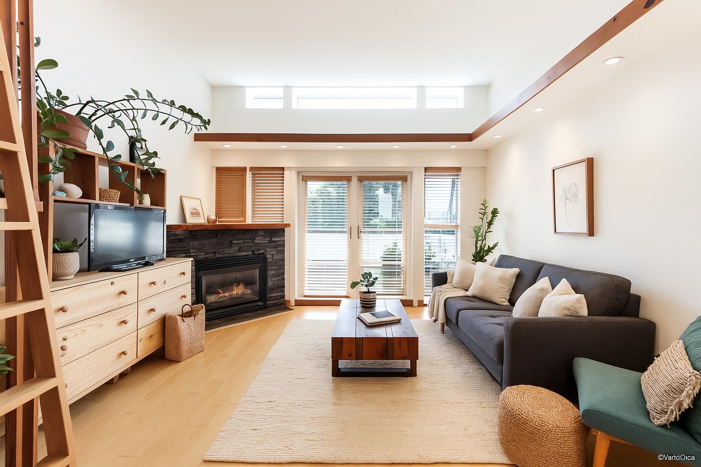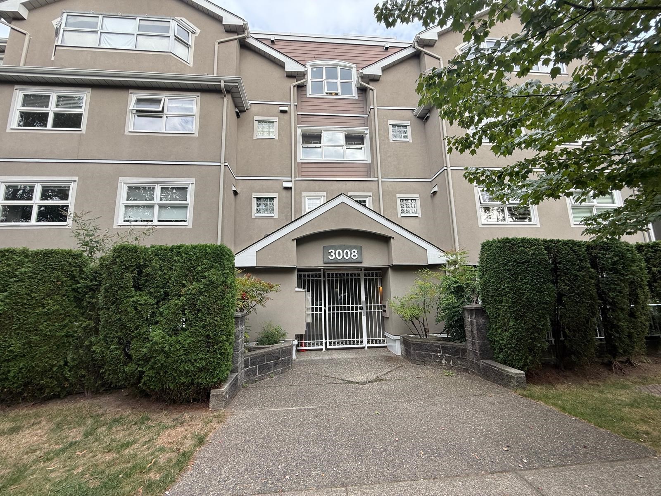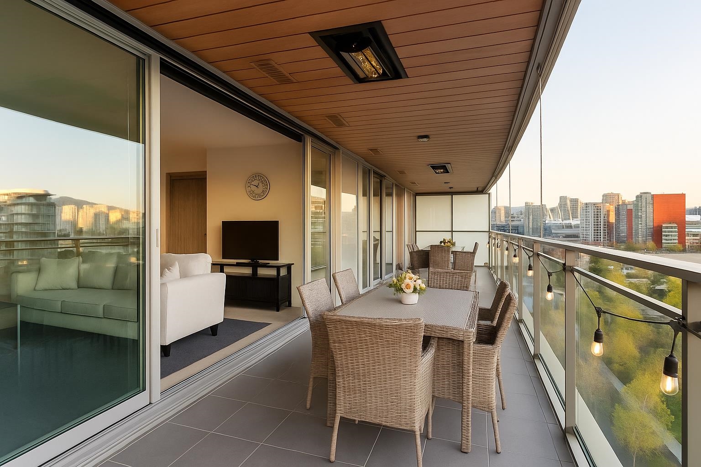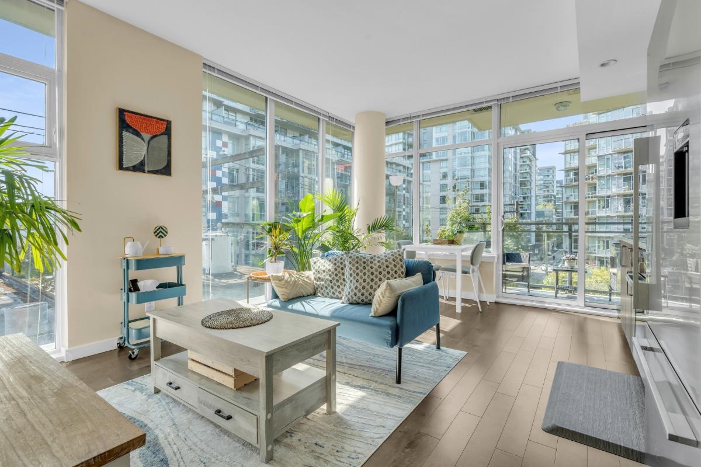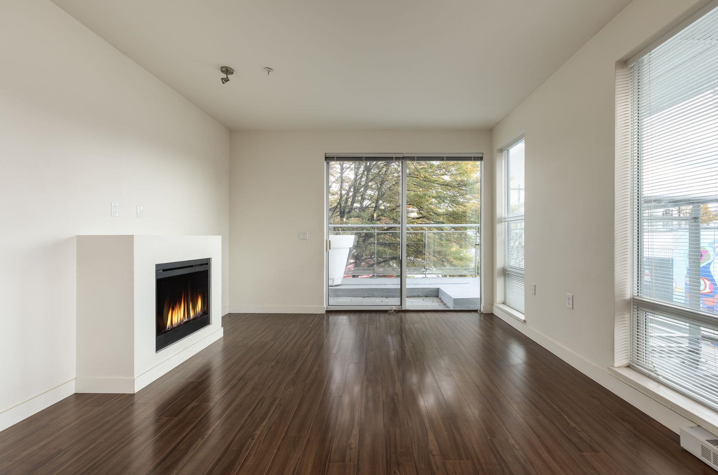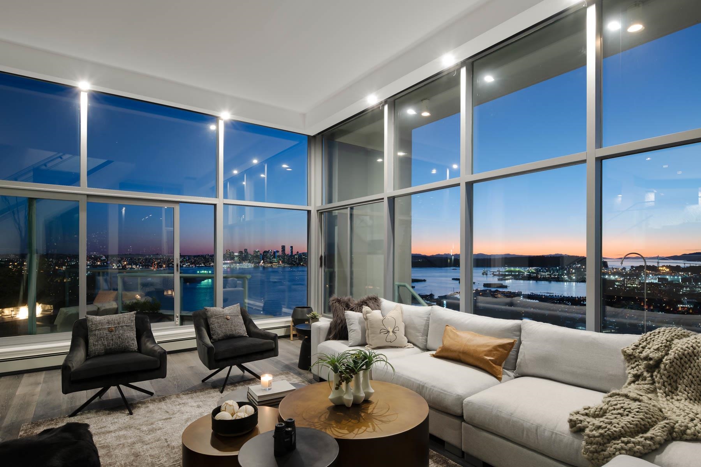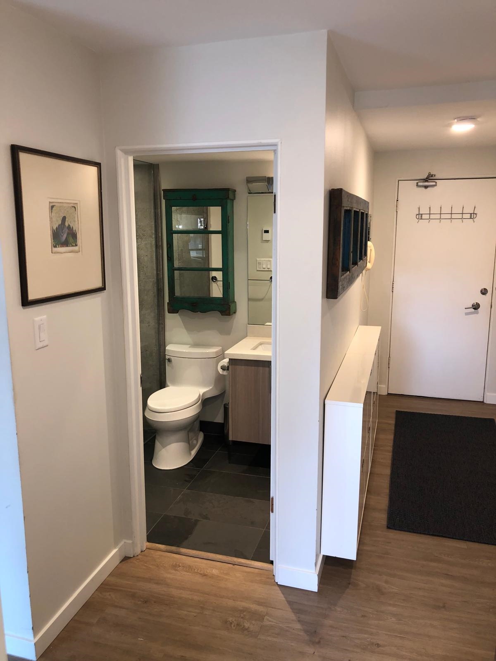Select your Favourite features
- Houseful
- BC
- Vancouver
- South Cambie
- 505 West 30th Avenue #305
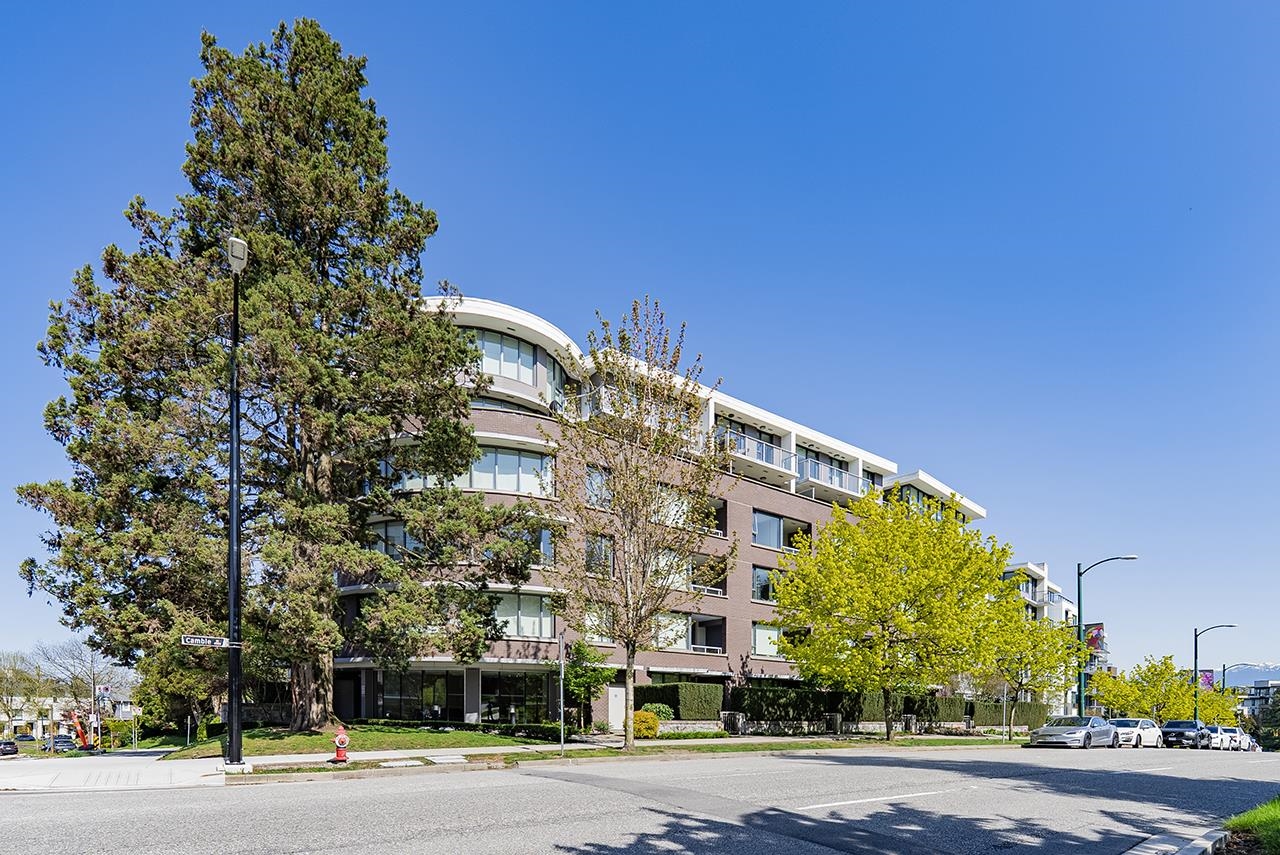
505 West 30th Avenue #305
For Sale
191 Days
$1,670,000
1 beds
2 baths
1,251 Sqft
505 West 30th Avenue #305
For Sale
191 Days
$1,670,000
1 beds
2 baths
1,251 Sqft
Highlights
Description
- Home value ($/Sqft)$1,335/Sqft
- Time on Houseful
- Property typeResidential
- Neighbourhood
- Median school Score
- Year built2015
- Mortgage payment
Welcome to 305–505 W 30th Ave, a rare gem in Vancouver’s prestigious Empire at QE Park by Intergulf. This home is the only unit with this custom layout in the building, was custom designed by the developer by combining 2 bedrooms+den to this Luxury and spacious 1 bedroom+den 1,251 sqft residence.It offers an expansive floorplan with a spacious master suite, spa-inspired ensuite, and oversized den. Spectacular N/W-facing views of DT and North Shore mountains through floor-to-ceiling windows. Chef’s kitchen boasts integrated Miele appliances, stone countertops, and a gas cooktop. Additional features include central A/C, hardwood floors,2 parkings, & access to premium amenities. Steps from Queen Elizabeth Park, Hillcrest Centre, Canada Line and top schools—urban living at its finest.
MLS®#R2994495 updated 1 day ago.
Houseful checked MLS® for data 1 day ago.
Home overview
Amenities / Utilities
- Heat source Forced air, heat pump
- Sewer/ septic Public sewer, sanitary sewer
Exterior
- # total stories 6.0
- Construction materials
- Foundation
- Roof
- # parking spaces 2
- Parking desc
Interior
- # full baths 2
- # total bathrooms 2.0
- # of above grade bedrooms
- Appliances Washer/dryer, dishwasher, refrigerator, stove, microwave
Location
- Area Bc
- Subdivision
- View Yes
- Water source Public
- Zoning description Cd-1
Overview
- Basement information None
- Building size 1251.0
- Mls® # R2994495
- Property sub type Apartment
- Status Active
- Virtual tour
- Tax year 2024
Rooms Information
metric
- Dining room 2.743m X 3.226m
Level: Main - Walk-in closet 1.905m X 1.956m
Level: Main - Office 3.175m X 3.734m
Level: Main - Storage 1.575m X 2.413m
Level: Main - Recreation room 4.496m X 3.404m
Level: Main - Laundry 1.676m X 2.413m
Level: Main - Kitchen 2.743m X 3.327m
Level: Main - Primary bedroom 2.921m X 3.429m
Level: Main - Living room 3.226m X 4.394m
Level: Main
SOA_HOUSEKEEPING_ATTRS
- Listing type identifier Idx

Lock your rate with RBC pre-approval
Mortgage rate is for illustrative purposes only. Please check RBC.com/mortgages for the current mortgage rates
$-4,453
/ Month25 Years fixed, 20% down payment, % interest
$
$
$
%
$
%

Schedule a viewing
No obligation or purchase necessary, cancel at any time
Nearby Homes
Real estate & homes for sale nearby

