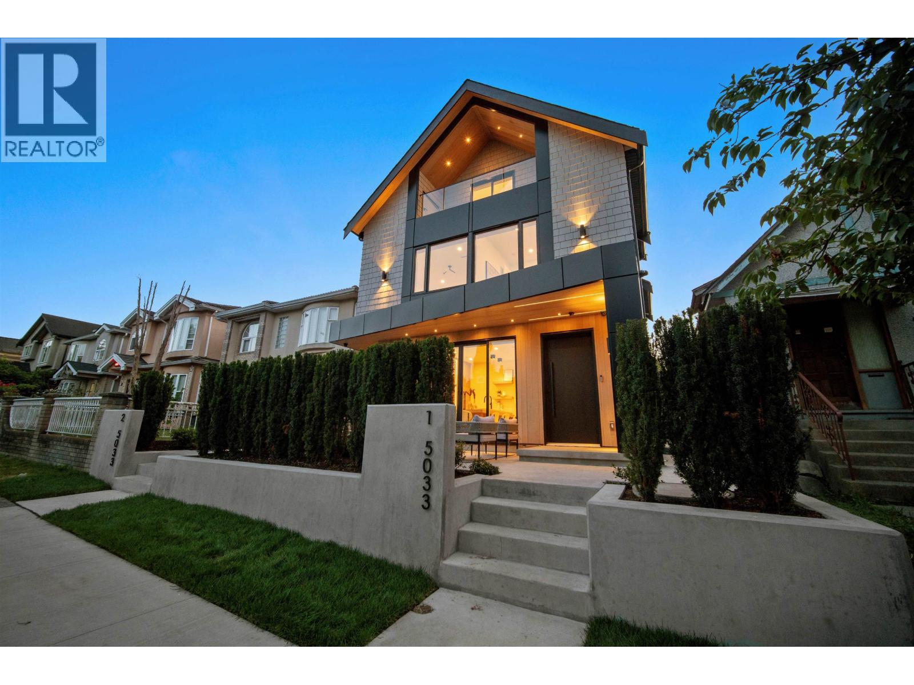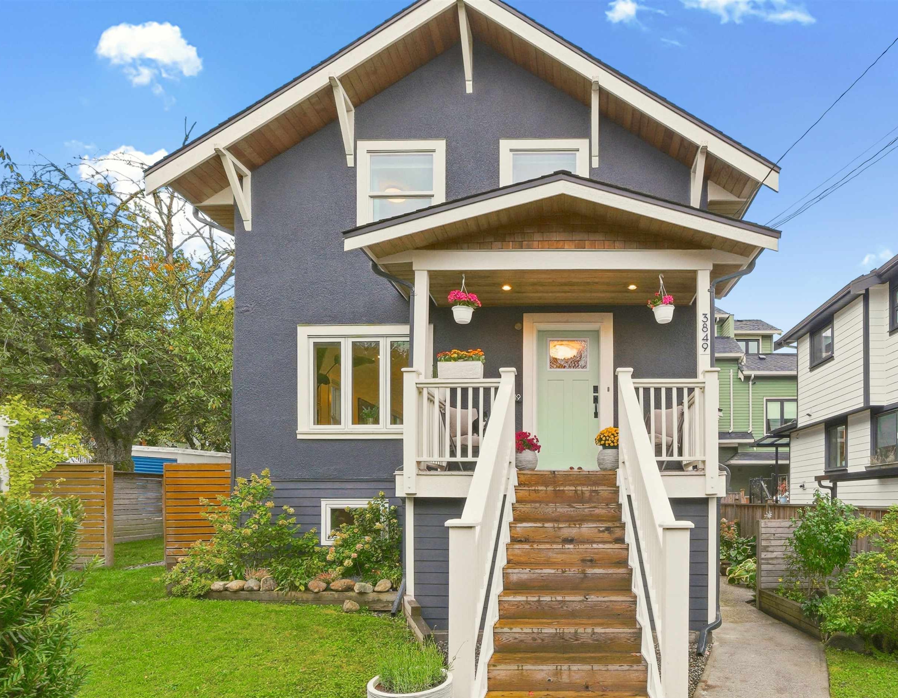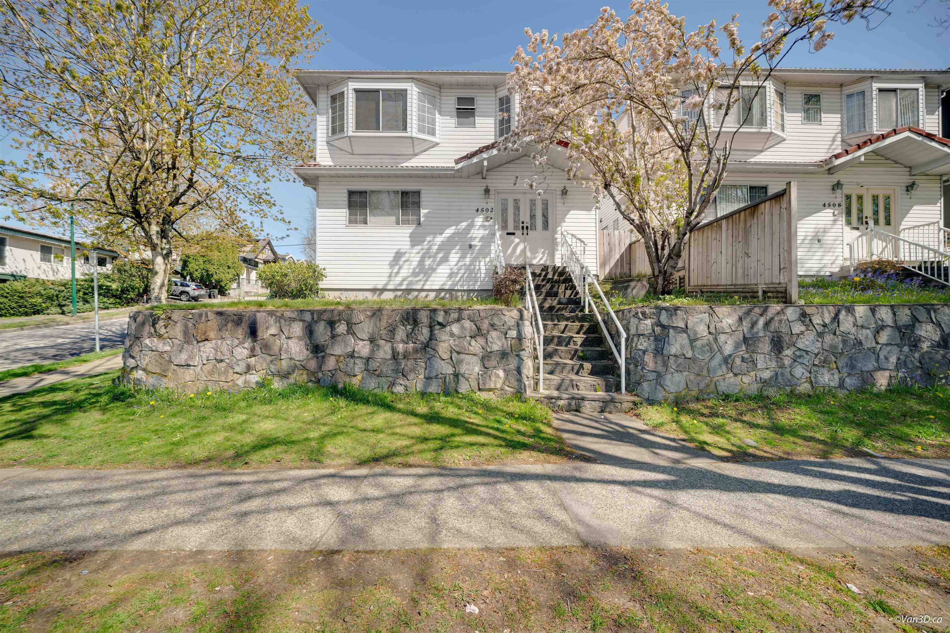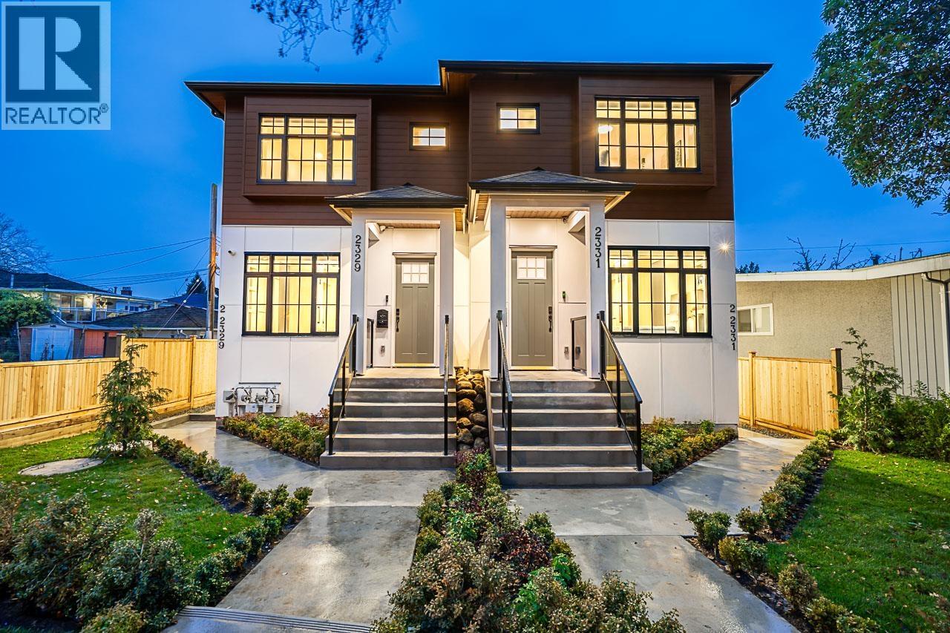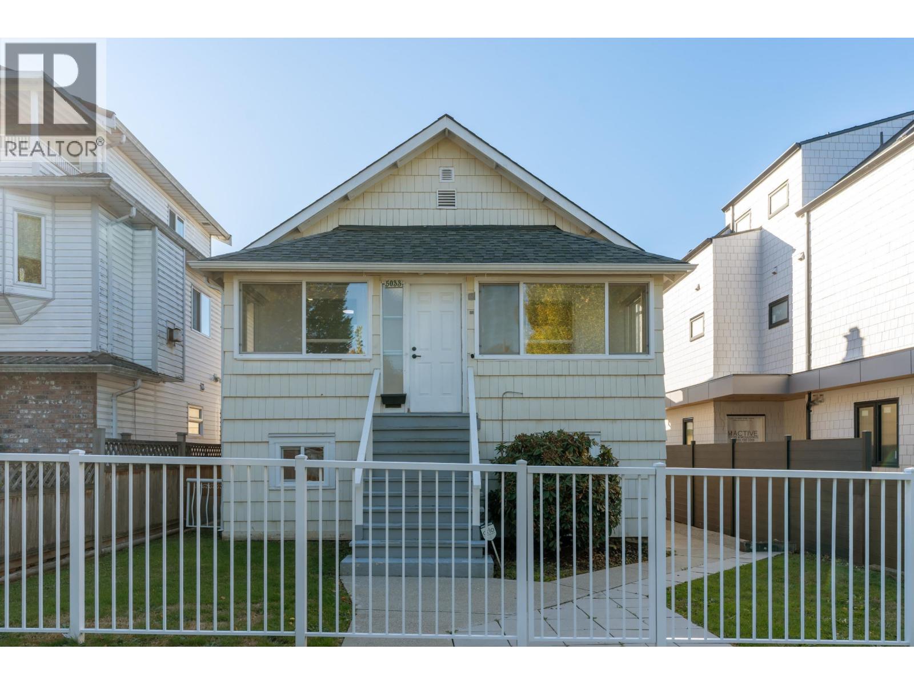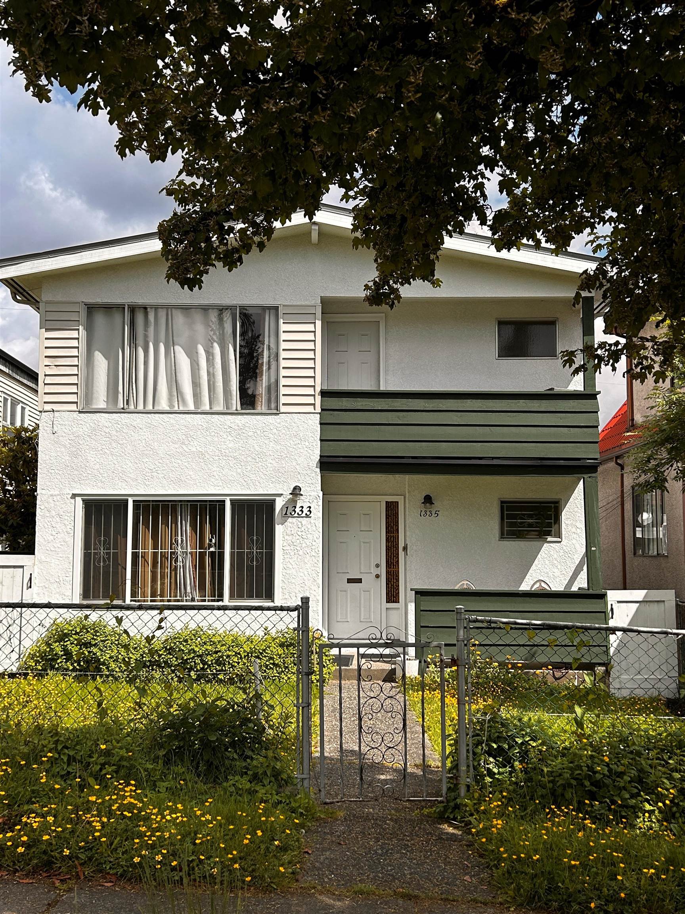- Houseful
- BC
- Vancouver
- Kensington - Cedar Cottage
- 5051 Sherbrooke Street
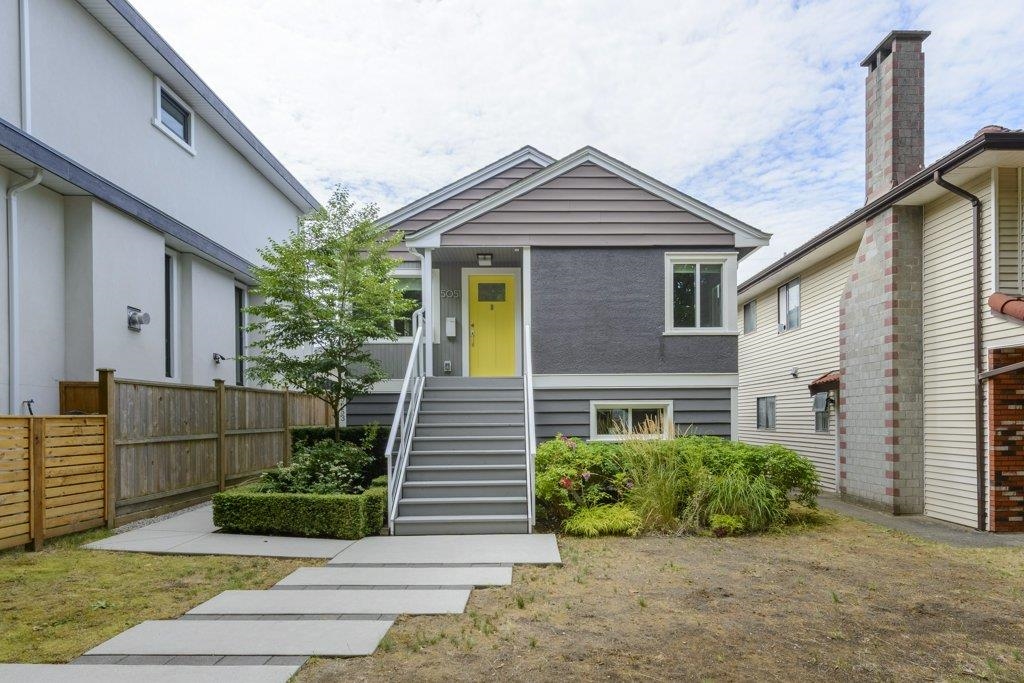
Highlights
Description
- Home value ($/Sqft)$1,103/Sqft
- Time on Houseful
- Property typeResidential
- StyleRancher/bungalow w/bsmt.
- Neighbourhood
- CommunityShopping Nearby
- Median school Score
- Year built1946
- Mortgage payment
This cherished family home has been completely reimagined from the studs out, blending original character with modern upgrades. With two fully self-contained 2-bedroom, 1-bathroom suites, each offering open-concept kitchen, living, and dining spaces plus in-suite laundry, this property is ideal for investors, multi-generational families, or two households looking to share the dream of detached living in Vancouver. Upgrades include new electrical, plumbing, windows, and roof, all set on a beautifully landscaped, fenced lot. Steps to parks, schools, transit, and vibrant Fraser Street shopping. A truly unique opportunity in one of Vancouver’s most welcoming neighbourhoods.
MLS®#R3045052 updated 1 week ago.
Houseful checked MLS® for data 1 week ago.
Home overview
Amenities / Utilities
- Heat source Baseboard, hot water, radiant
- Sewer/ septic Public sewer, sanitary sewer, storm sewer
Exterior
- Construction materials
- Foundation
- Roof
- Fencing Fenced
- # parking spaces 1
- Parking desc
Interior
- # full baths 2
- # total bathrooms 2.0
- # of above grade bedrooms
- Appliances Washer/dryer, dishwasher, refrigerator, stove
Location
- Community Shopping nearby
- Area Bc
- View No
- Water source Public
- Zoning description Rs-1
Lot/ Land Details
- Lot dimensions 3234.0
Overview
- Lot size (acres) 0.07
- Basement information Finished
- Building size 1655.0
- Mls® # R3045052
- Property sub type Single family residence
- Status Active
- Virtual tour
- Tax year 2025
Rooms Information
metric
- Kitchen 2.946m X 3.251m
- Living room 3.962m X 3.251m
- Bedroom 2.616m X 3.226m
- Utility 1.702m X 1.397m
- Foyer 2.388m X 1.651m
- Dining room 2.362m X 3.251m
- Primary bedroom 3.378m X 3.251m
- Primary bedroom 3.378m X 3.505m
Level: Main - Laundry 1.727m X 1.93m
Level: Main - Dining room 2.591m X 3.48m
Level: Main - Bedroom 2.87m X 3.454m
Level: Main - Kitchen 3.023m X 4.216m
Level: Main - Living room 4.064m X 3.48m
Level: Main
SOA_HOUSEKEEPING_ATTRS
- Listing type identifier Idx

Lock your rate with RBC pre-approval
Mortgage rate is for illustrative purposes only. Please check RBC.com/mortgages for the current mortgage rates
$-4,867
/ Month25 Years fixed, 20% down payment, % interest
$
$
$
%
$
%

Schedule a viewing
No obligation or purchase necessary, cancel at any time
Nearby Homes
Real estate & homes for sale nearby






