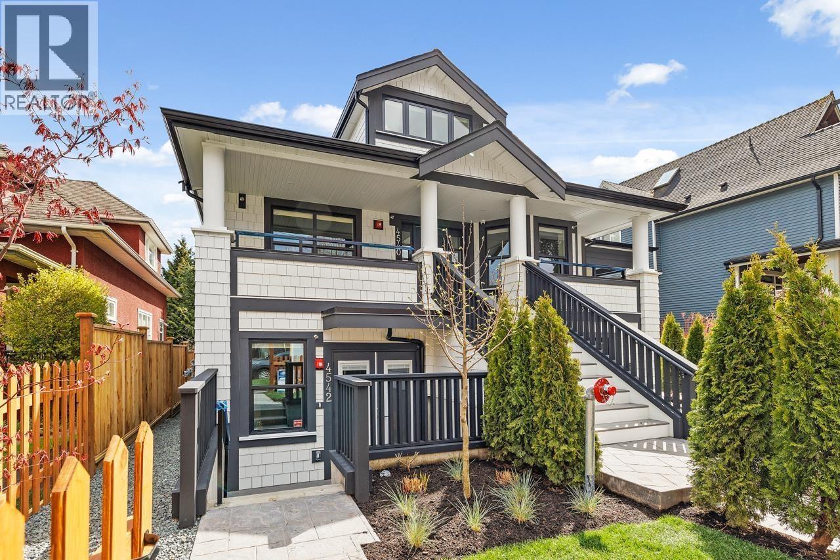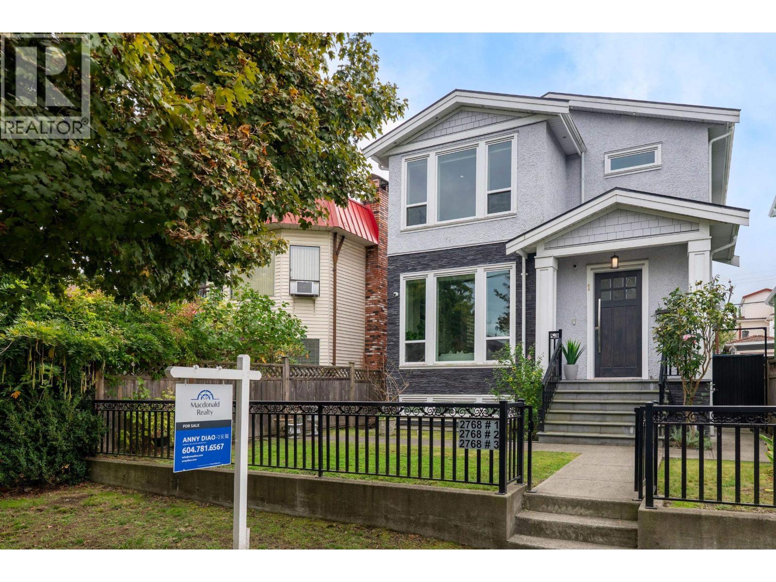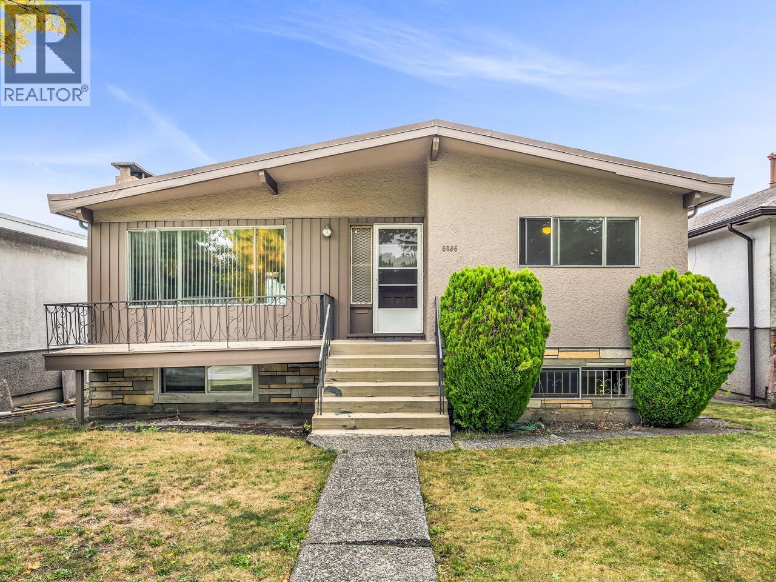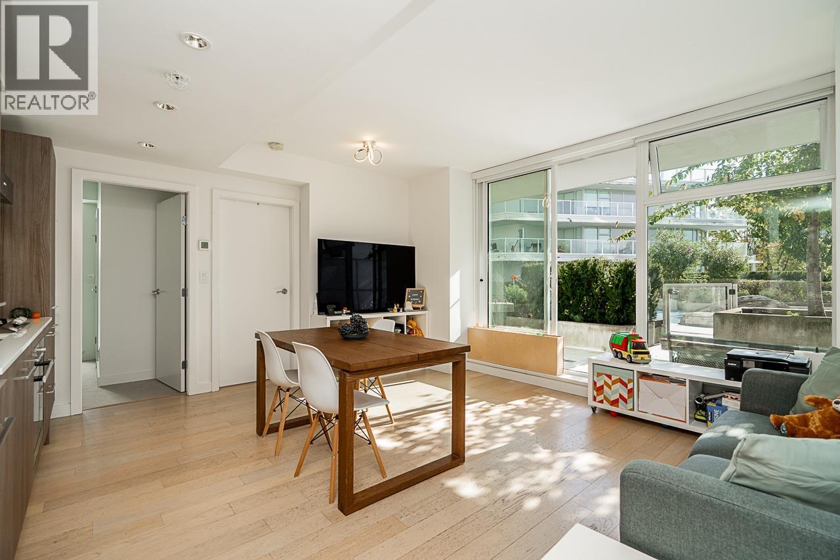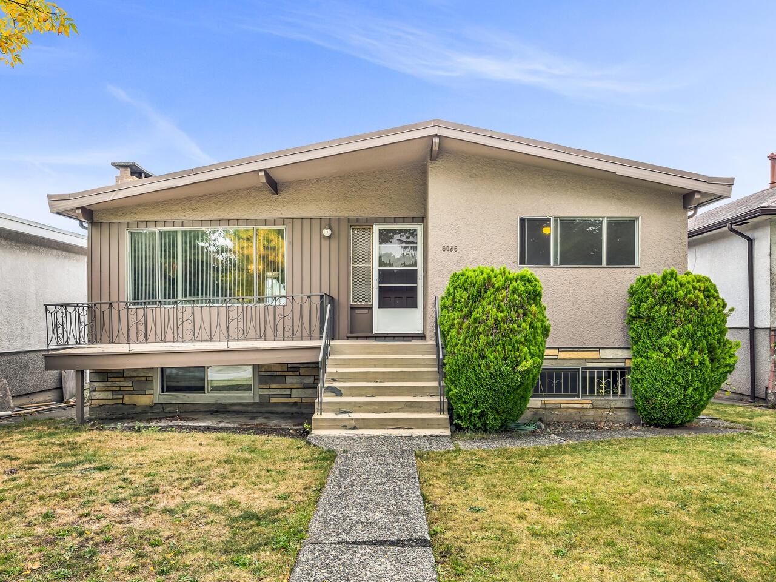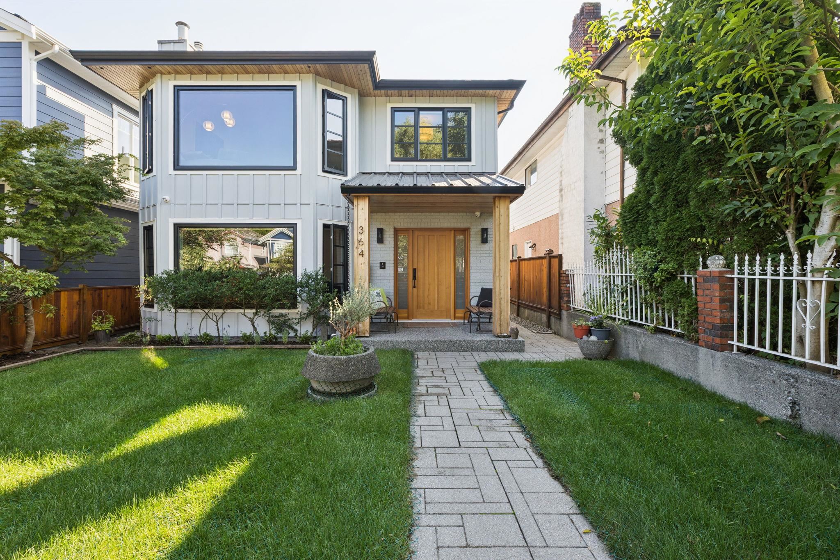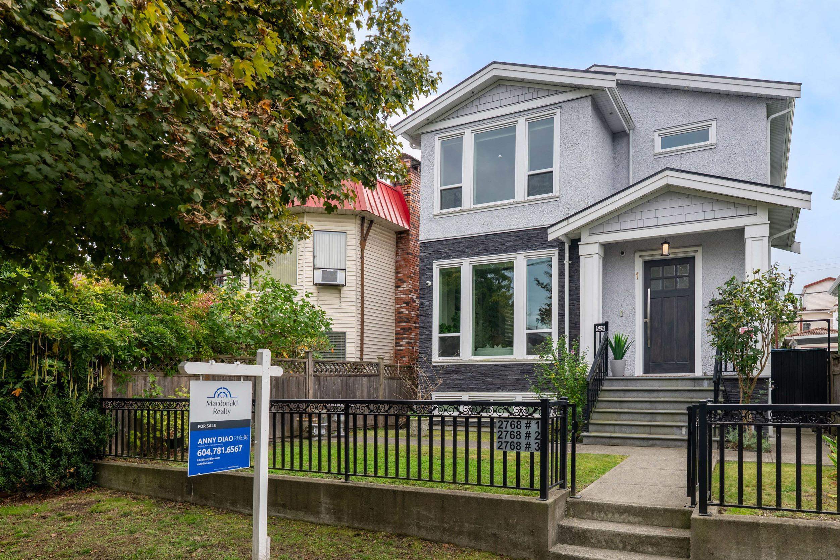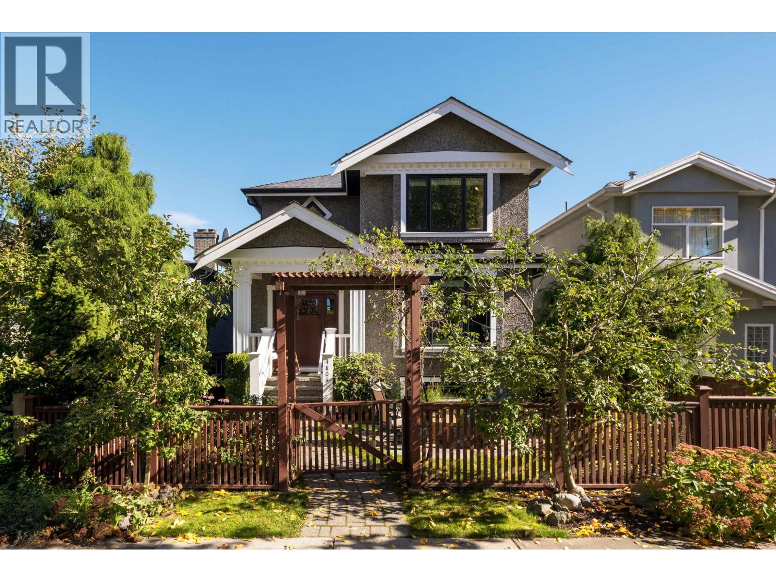- Houseful
- BC
- Vancouver
- Kensington - Cedar Cottage
- 5059 Sherbrooke Street
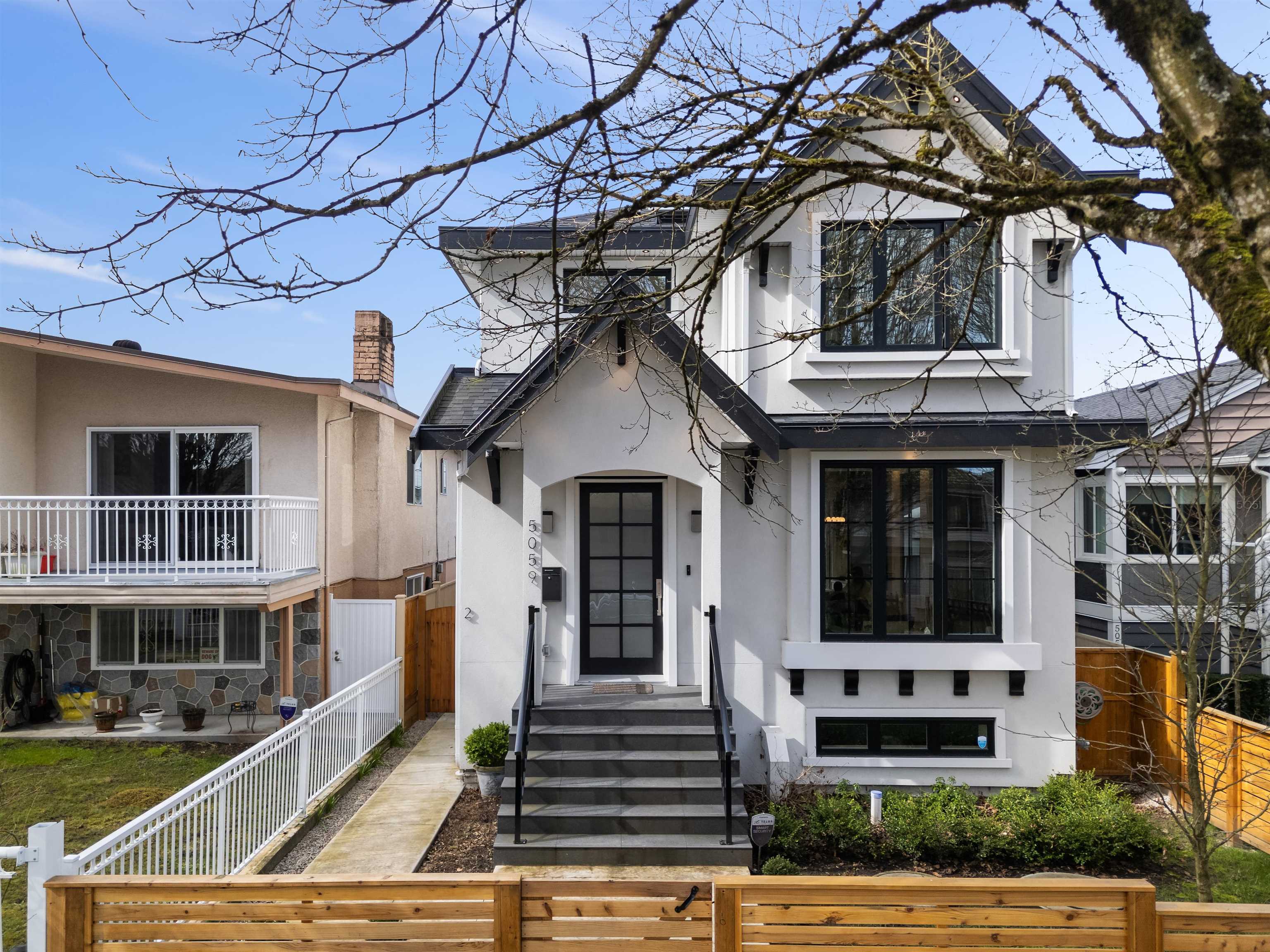
5059 Sherbrooke Street
5059 Sherbrooke Street
Highlights
Description
- Home value ($/Sqft)$1,237/Sqft
- Time on Houseful
- Property typeResidential
- Neighbourhood
- CommunityShopping Nearby
- Median school Score
- Year built2022
- Mortgage payment
Stunning modern home in Vancouver, between Fraser & Knight! This 5-bed, 5-bath residence blends style and functionality with 10-ft ceilings, a sleek chef’s kitchen, and an open-concept living space. Expansive 12-ft sliding doors lead to a private outdoor area with a dual gas hook up, perfect for entertaining. Upstairs, find three spacious bedrooms, including a luxurious primary suite. The lower level features a legal 2-bed suite with a separate entrance, plus a rec room and full bath—ideal for a home office, gym, or spare bedroom. Enjoy built-in speakers and air conditioning for year-round comfort. A detached 2-car garage plus an extra parking spot provide ample space. Thoughtfully designed with elegant built-ins, warm wood tones, and modern black accents, this home exudes sophistication.
Home overview
- Heat source Natural gas, radiant
- Sewer/ septic Public sewer, sanitary sewer, storm sewer
- Construction materials
- Foundation
- Roof
- Fencing Fenced
- # parking spaces 3
- Parking desc
- # full baths 4
- # half baths 1
- # total bathrooms 5.0
- # of above grade bedrooms
- Appliances Washer/dryer, dishwasher, refrigerator, stove
- Community Shopping nearby
- Area Bc
- Water source Public
- Zoning description Rs-1
- Directions 4def123557882bb4ed689db8d3bc5430
- Lot dimensions 3234.0
- Lot size (acres) 0.07
- Basement information Finished
- Building size 2328.0
- Mls® # R3056013
- Property sub type Single family residence
- Status Active
- Tax year 2024
- Bedroom 2.591m X 2.87m
Level: Above - Primary bedroom 3.251m X 3.937m
Level: Above - Bedroom 2.413m X 2.819m
Level: Above - Walk-in closet 1.6m X 1.778m
Level: Above - Living room 2.108m X 3.785m
Level: Basement - Recreation room 3.378m X 3.759m
Level: Basement - Bedroom 2.362m X 2.515m
Level: Basement - Kitchen 2.261m X 3.785m
Level: Basement - Bedroom 2.489m X 2.515m
Level: Basement - Foyer 1.448m X 1.753m
Level: Main - Porch (enclosed) 1.245m X 2.413m
Level: Main - Family room 3.556m X 3.785m
Level: Main - Dining room 2.032m X 3.658m
Level: Main - Living room 3.302m X 4.039m
Level: Main - Kitchen 3.124m X 4.597m
Level: Main
- Listing type identifier Idx

$-7,680
/ Month

