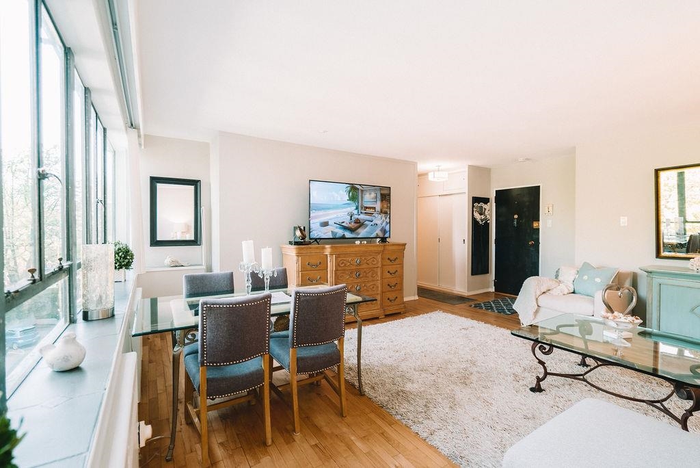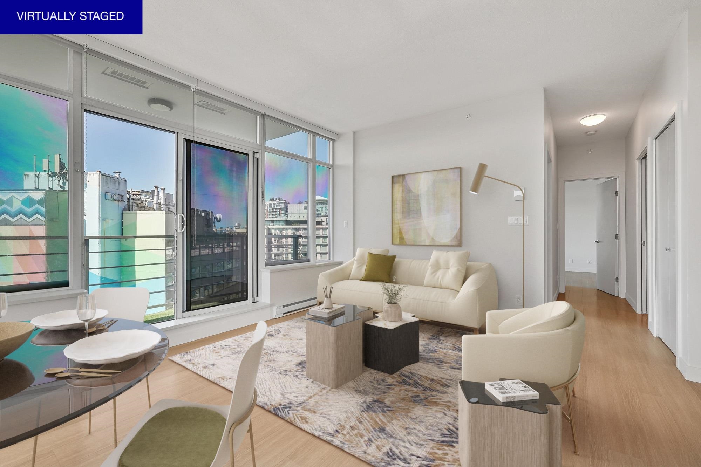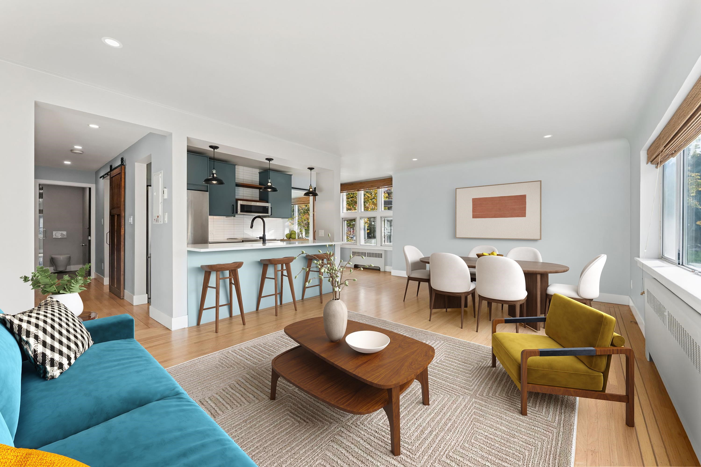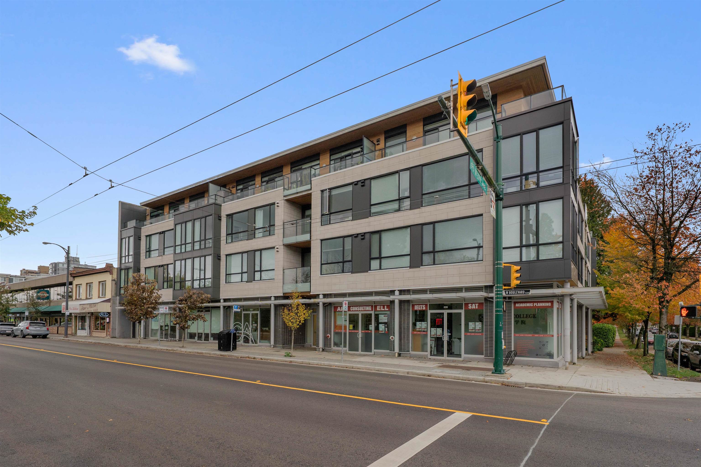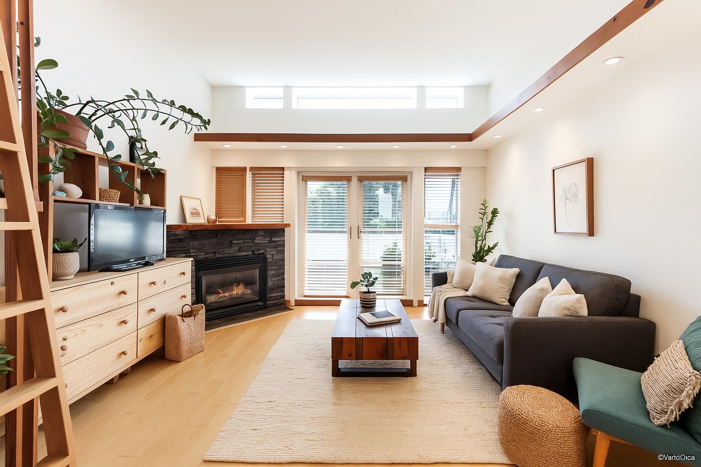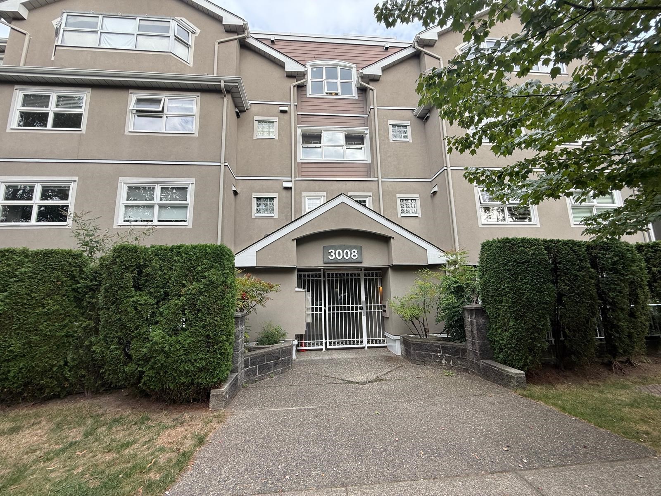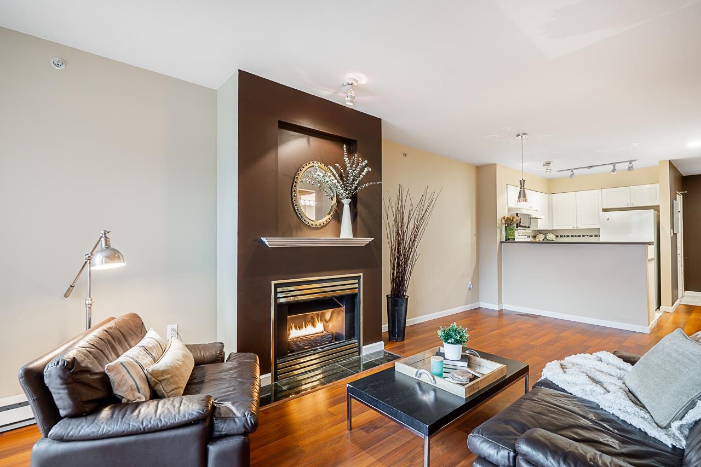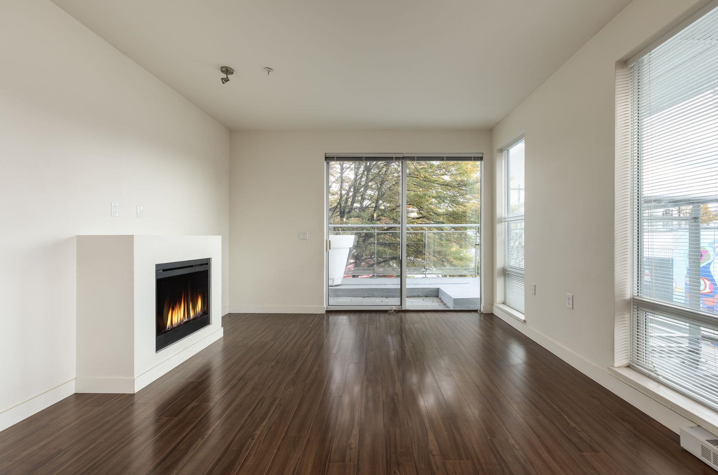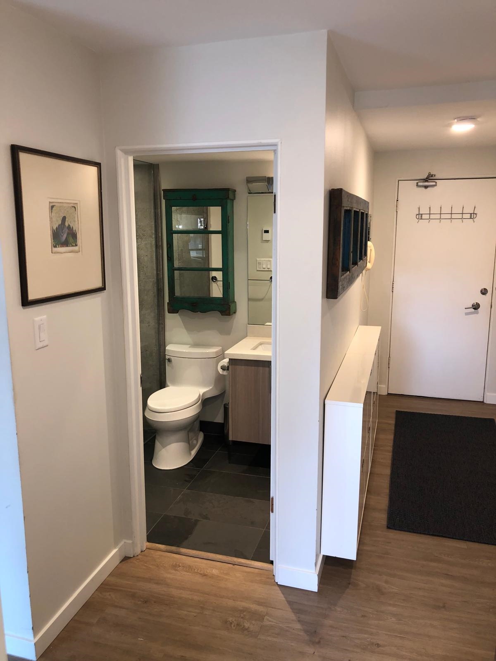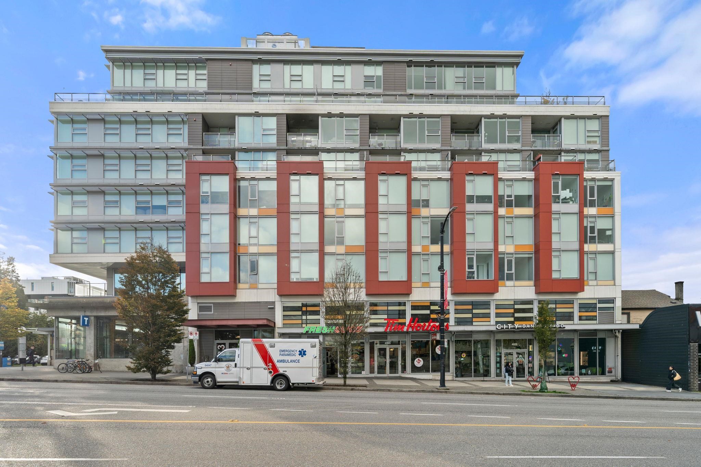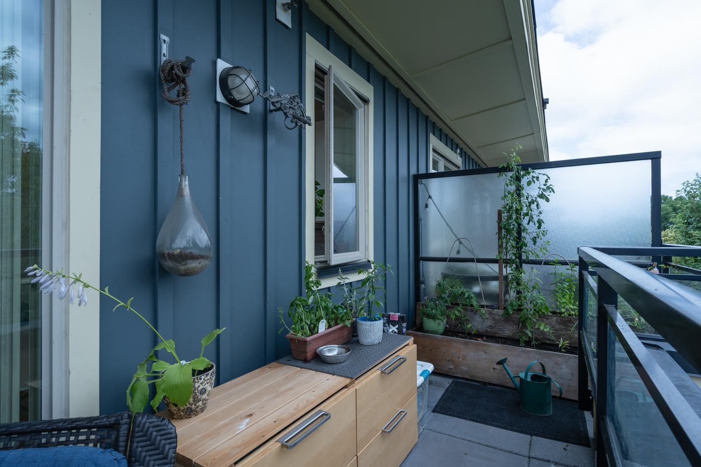Select your Favourite features
- Houseful
- BC
- Vancouver
- South Cambie
- 5077 Cambie Street #303
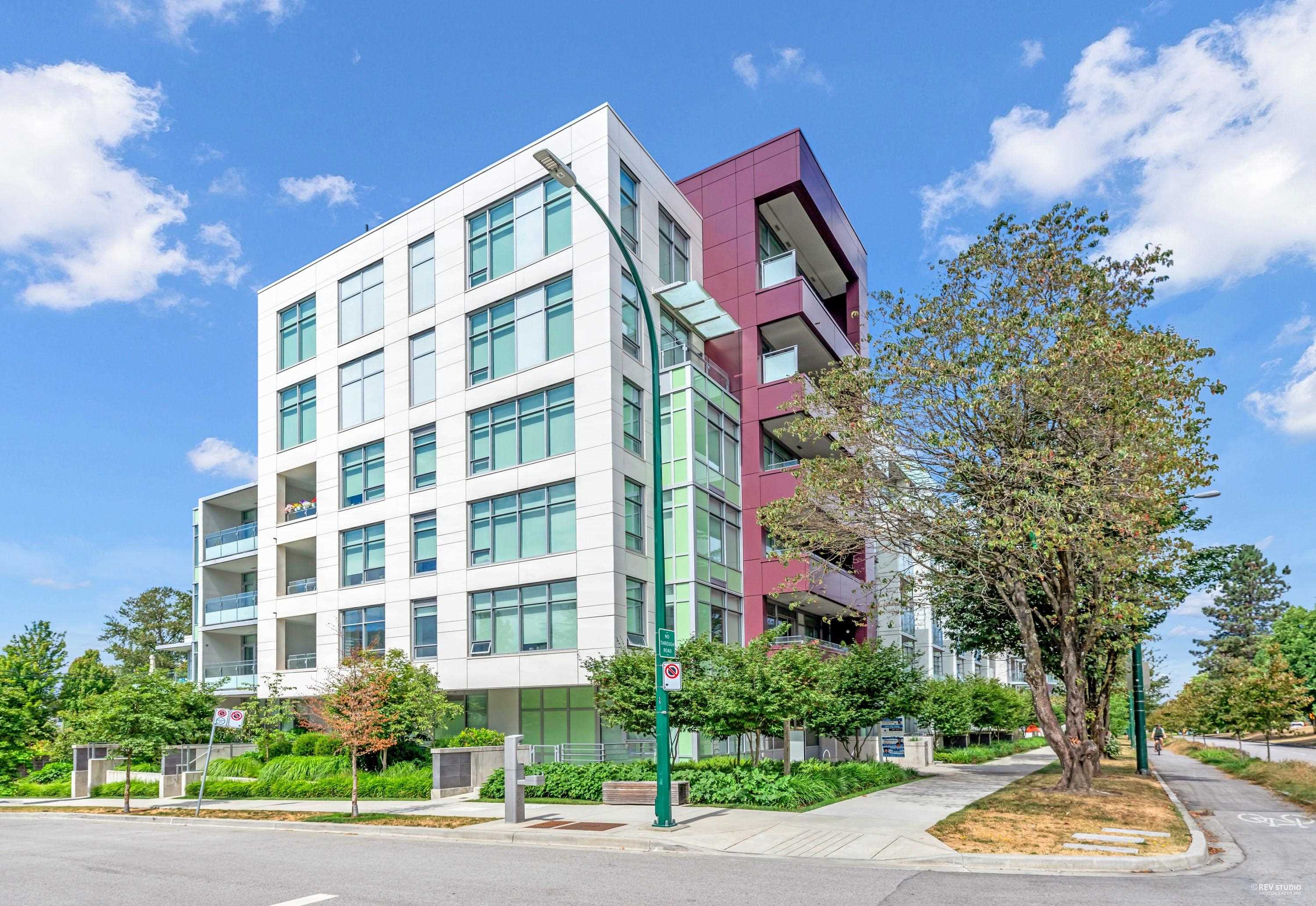
5077 Cambie Street #303
For Sale
172 Days
$1,399,000 $100K
$1,499,000
3 beds
2 baths
1,188 Sqft
5077 Cambie Street #303
For Sale
172 Days
$1,399,000 $100K
$1,499,000
3 beds
2 baths
1,188 Sqft
Highlights
Description
- Home value ($/Sqft)$1,262/Sqft
- Time on Houseful
- Property typeResidential
- Neighbourhood
- CommunityShopping Nearby
- Median school Score
- Year built2019
- Mortgage payment
Experience the ultimate in Cambie Corridor living at 35 Park West! Spacious 3-Bed + Den | 2-Bath | 1,188 Sq. Ft. with no wasted space! Enjoy a balcony + private terrace with city views. The open-concept layout boasts soaring ceilings, a gourmet kitchen with Corian counters, marble backsplash, Gaggenau appliances, and Kohler fixtures, plus engineered hardwood floors throughout. Luxurious bathrooms include oversized tiles and marble accents. Building amenities include a fitness facility, office space, and an amenity room. Steps from Elizabeth Park and Oakridge Centre, this home offers convenience and recreation. Includes 2 parking stalls and 1 storage unit. Don’t miss this Cambie Corridor gem! Schedule your private viewing today!
MLS®#R3001877 updated 1 week ago.
Houseful checked MLS® for data 1 week ago.
Home overview
Amenities / Utilities
- Heat source Heat pump
- Sewer/ septic Public sewer, storm sewer
Exterior
- # total stories 6.0
- Construction materials
- Foundation
- Roof
- # parking spaces 2
- Parking desc
Interior
- # full baths 2
- # total bathrooms 2.0
- # of above grade bedrooms
- Appliances Washer/dryer, dishwasher, refrigerator, stove
Location
- Community Shopping nearby
- Area Bc
- Subdivision
- View No
- Water source Public
- Zoning description Cd-1
Overview
- Basement information None
- Building size 1188.0
- Mls® # R3001877
- Property sub type Apartment
- Status Active
- Tax year 2024
Rooms Information
metric
- Dining room 4.343m X 2.261m
Level: Main - Den 1.422m X 2.489m
Level: Main - Living room 4.343m X 4.013m
Level: Main - Bedroom 2.616m X 2.413m
Level: Main - Kitchen 2.743m X 4.928m
Level: Main - Bedroom 2.794m X 2.413m
Level: Main - Primary bedroom 4.115m X 3.048m
Level: Main
SOA_HOUSEKEEPING_ATTRS
- Listing type identifier Idx

Lock your rate with RBC pre-approval
Mortgage rate is for illustrative purposes only. Please check RBC.com/mortgages for the current mortgage rates
$-3,997
/ Month25 Years fixed, 20% down payment, % interest
$
$
$
%
$
%

Schedule a viewing
No obligation or purchase necessary, cancel at any time
Nearby Homes
Real estate & homes for sale nearby

