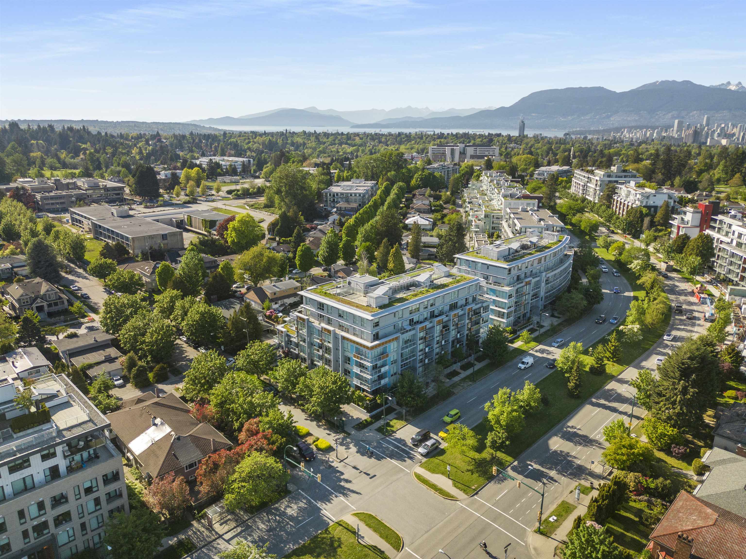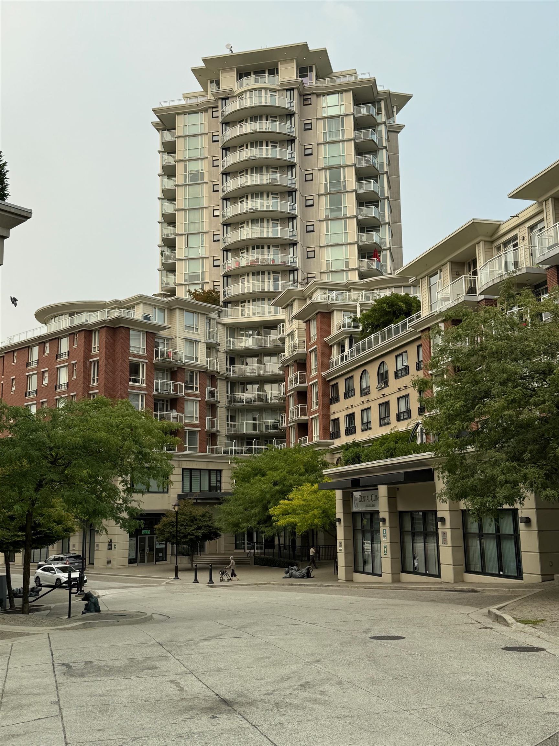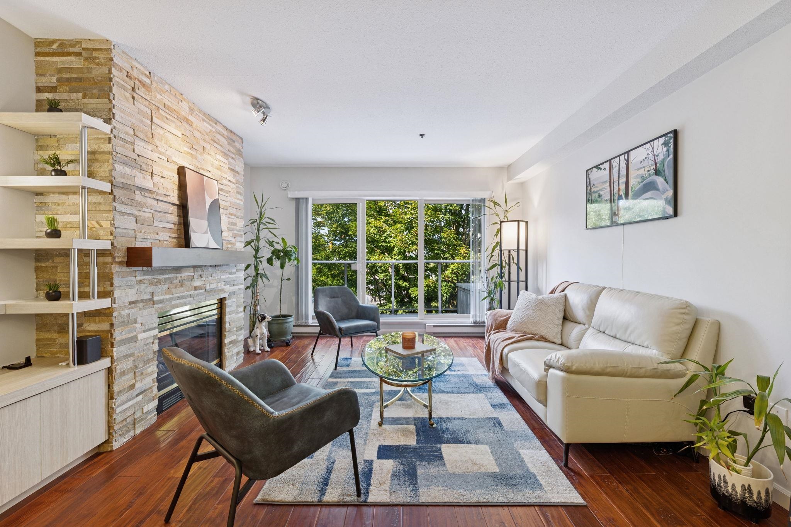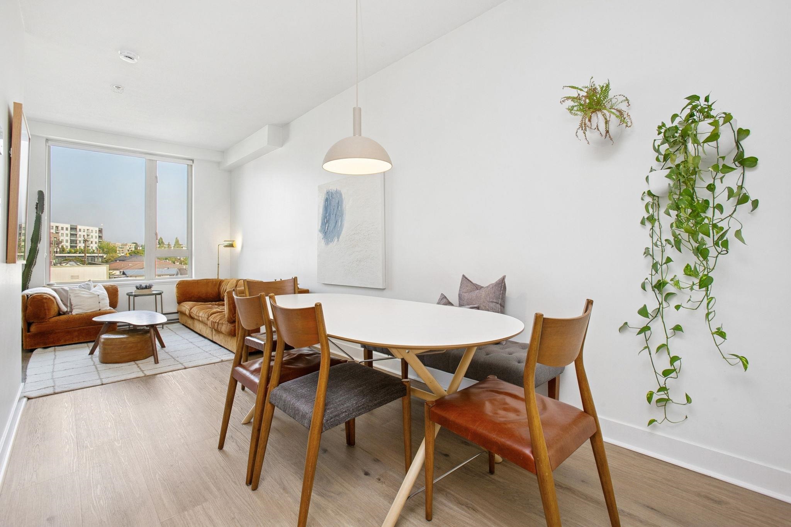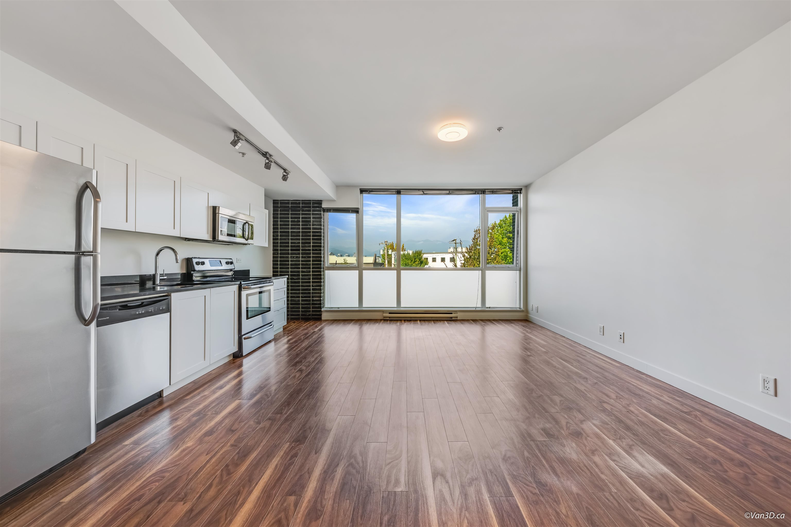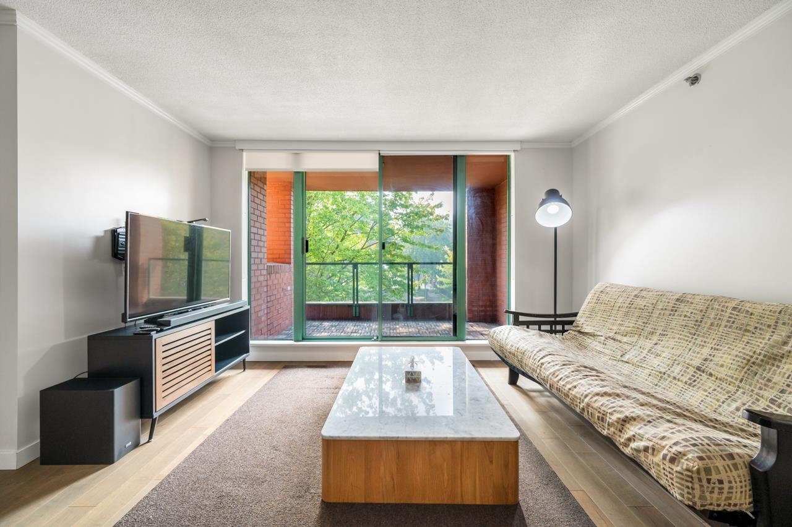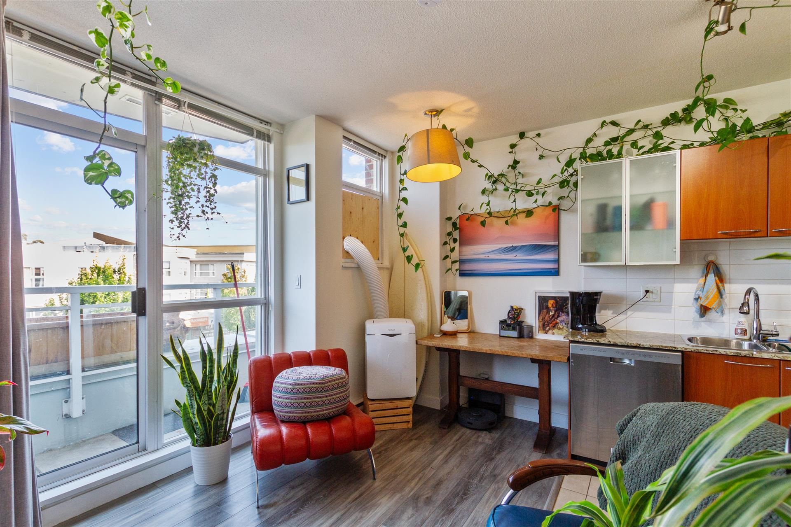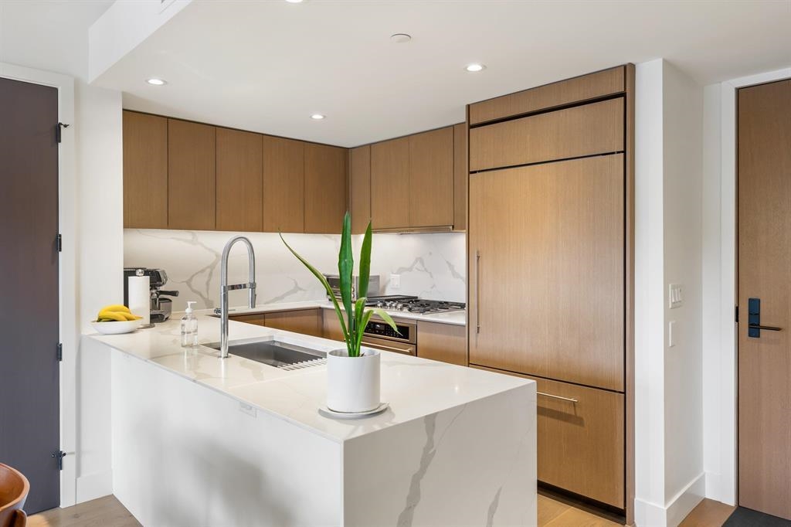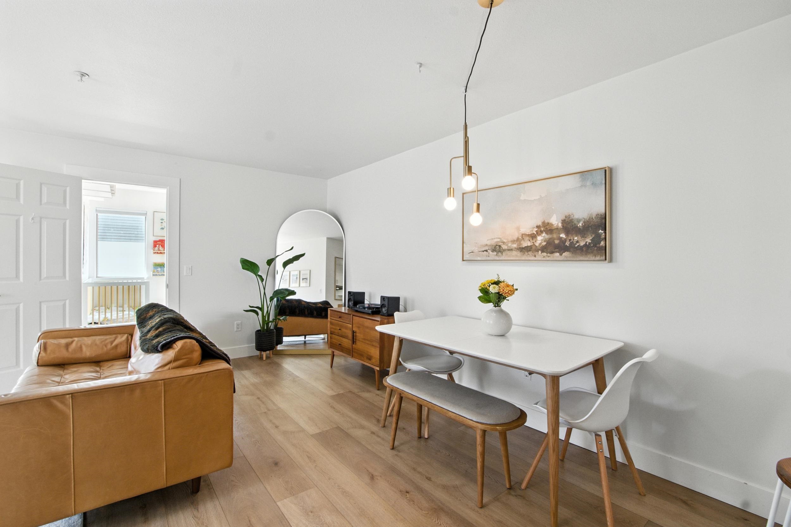- Houseful
- BC
- Vancouver
- Riley Park
- 5085 Main Street #602
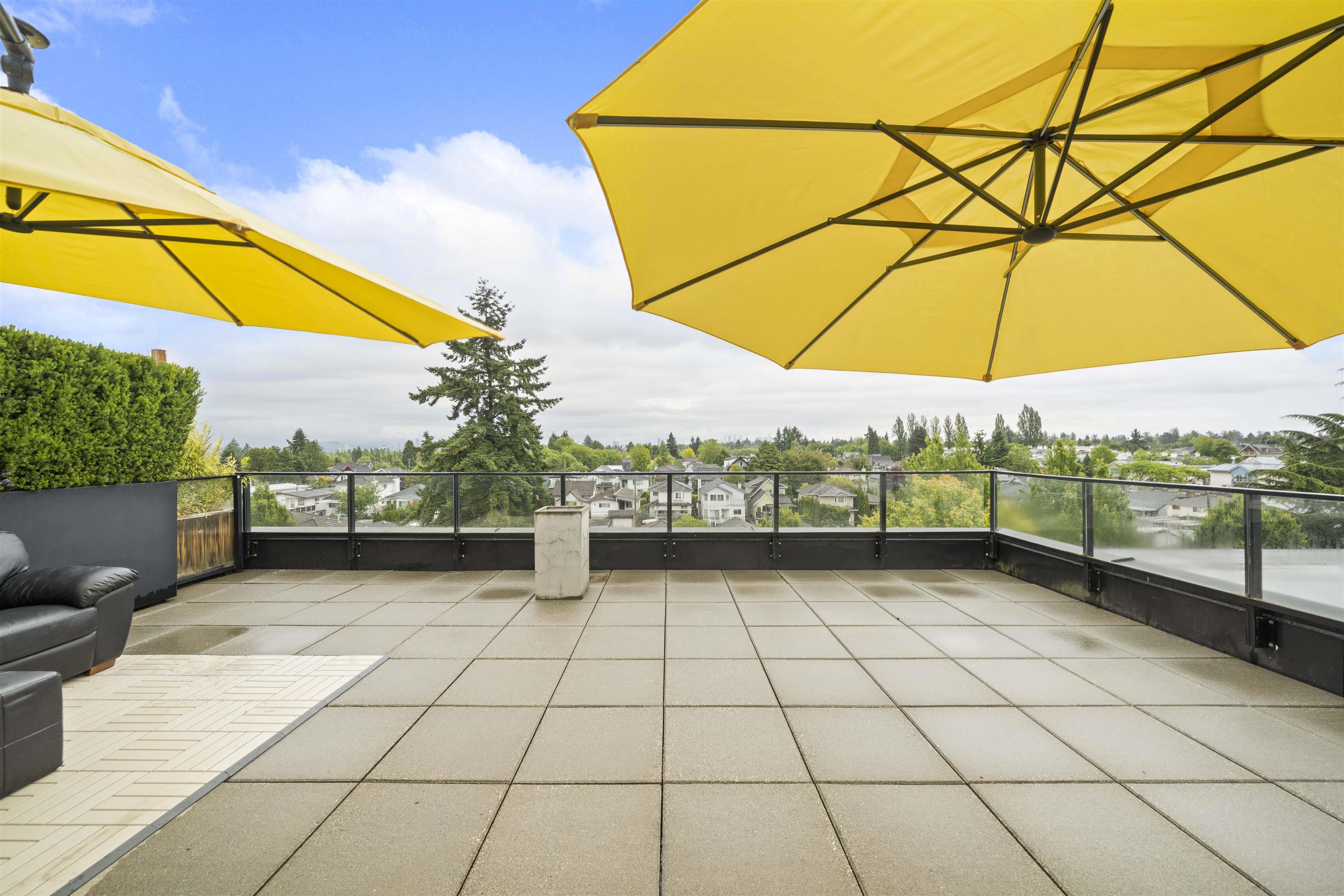
Highlights
Description
- Home value ($/Sqft)$1,320/Sqft
- Time on Houseful
- Property typeResidential
- Neighbourhood
- CommunityShopping Nearby
- Median school Score
- Year built2017
- Mortgage payment
Welcome to EASTPARK by Boffo Developments, this stunning south-east facing 3-bed PENTHOUSE offers breathtaking city and mountain views and is the largest in the building. Expansive 763 sf private rooftop deck plus a 510 sf wrap-around balcony on the main-floor. Over-height ceilings, hardwood flooring throughout, and a bright, open-concept living, dining, and kitchen area with modern finishes. Entertainer’s kitchen features a Bosch gas cooktop, integrated fridge, polished quartz countertops, and a large island. Generously sized bedrooms, including a primary suite with a walk-in closet and spa-inspired ensuite, plus a laundry room with additional storage. Steps from Main Street’s restaurants and shopping, Elizabeth Park, Riley Park, and Hillcrest Community Centre. 2 PARKING SIDE BY SIDE
Home overview
- Heat source Baseboard, hot water, radiant
- Sewer/ septic Public sewer
- # total stories 6.0
- Construction materials
- Foundation
- Roof
- # parking spaces 2
- Parking desc
- # full baths 2
- # total bathrooms 2.0
- # of above grade bedrooms
- Appliances Washer/dryer, dishwasher, refrigerator, stove
- Community Shopping nearby
- Area Bc
- Subdivision
- Water source Public
- Zoning description Cd-1
- Directions E1f9a1e067a26d630ab970b25a79d3d1
- Basement information None
- Building size 1401.0
- Mls® # R3016121
- Property sub type Apartment
- Status Active
- Tax year 2024
- Walk-in closet 1.676m X 2.388m
Level: Main - Primary bedroom 3.251m X 3.531m
Level: Main - Bedroom 3.073m X 2.946m
Level: Main - Laundry 2.235m X 2.54m
Level: Main - Kitchen 3.48m X 2.972m
Level: Main - Bedroom 3.48m X 2.769m
Level: Main - Dining room 4.039m X 1.702m
Level: Main - Foyer 2.083m X 6.883m
Level: Main - Living room 7.061m X 4.115m
Level: Main
- Listing type identifier Idx

$-4,933
/ Month

