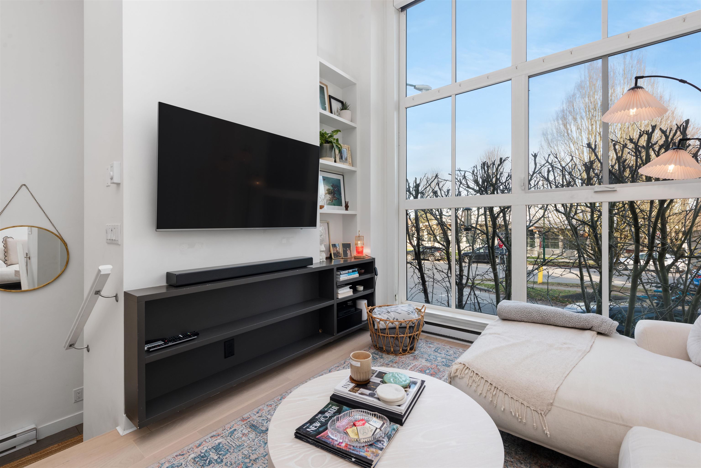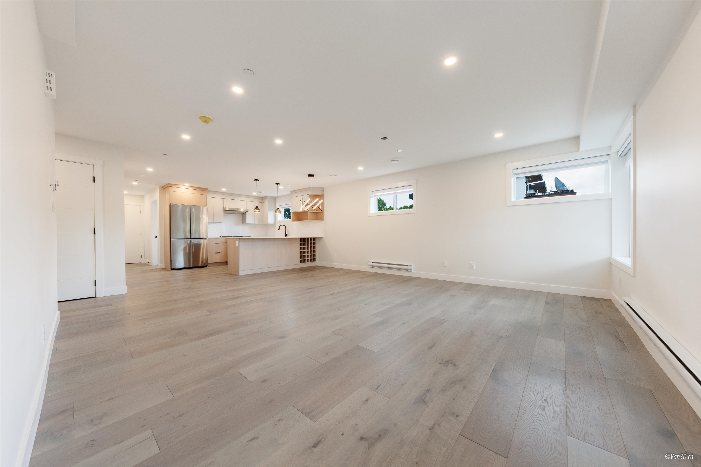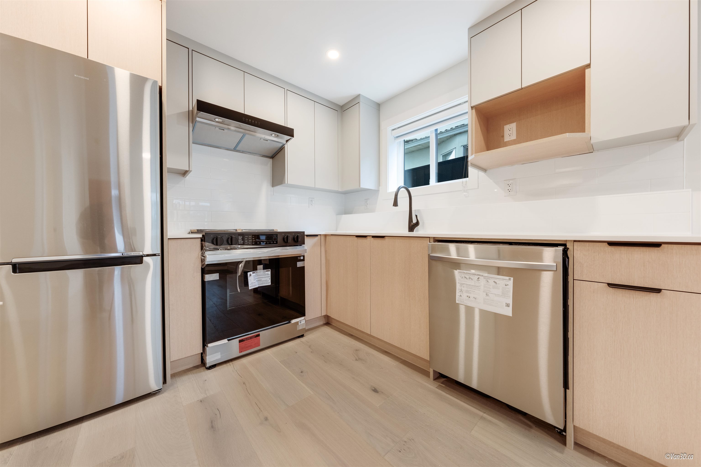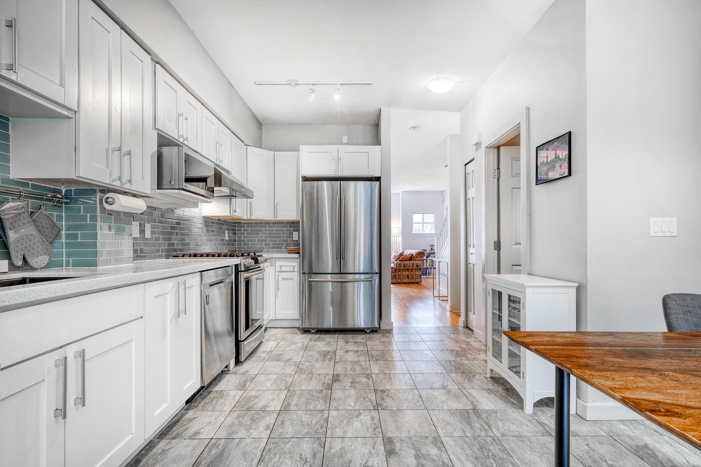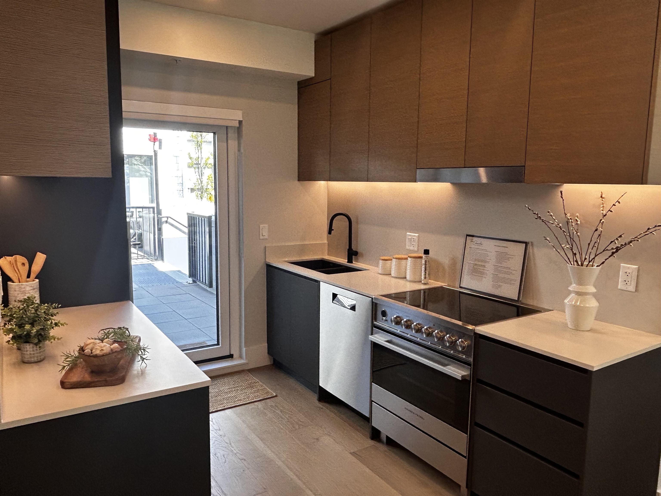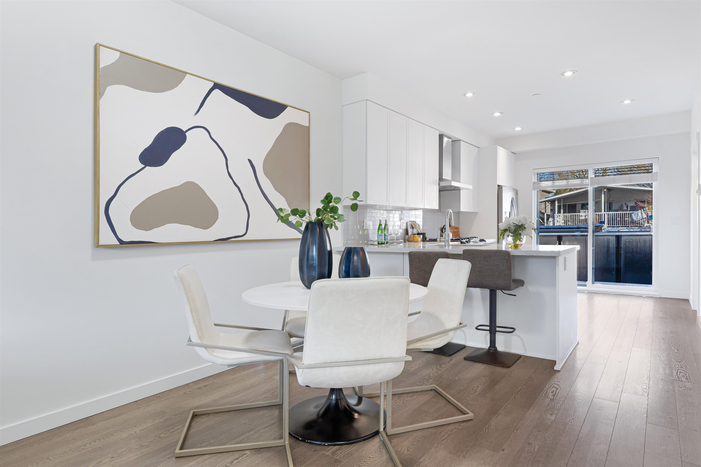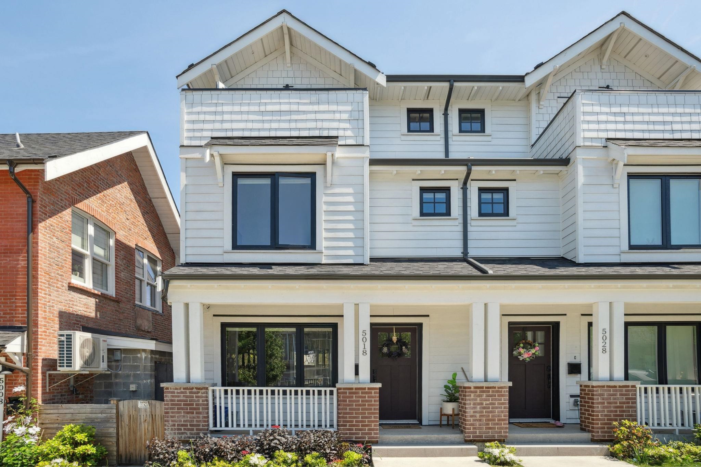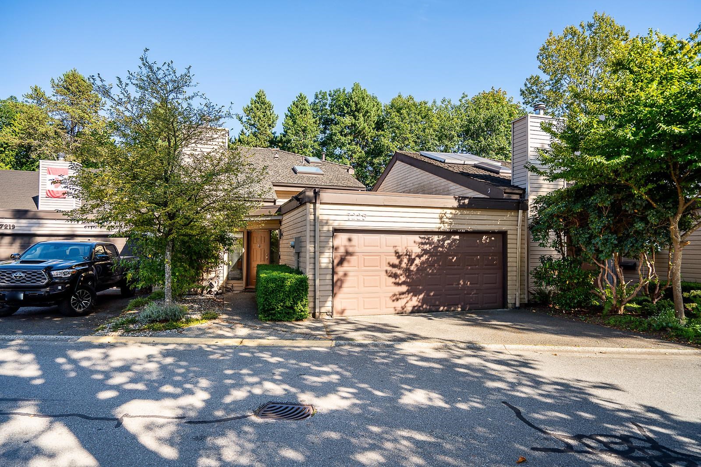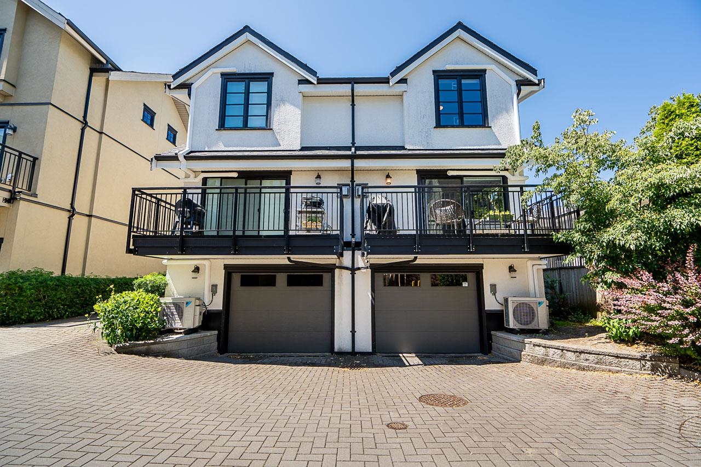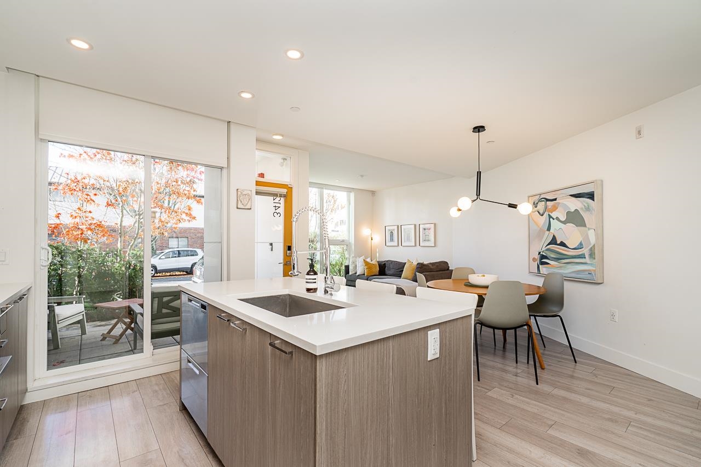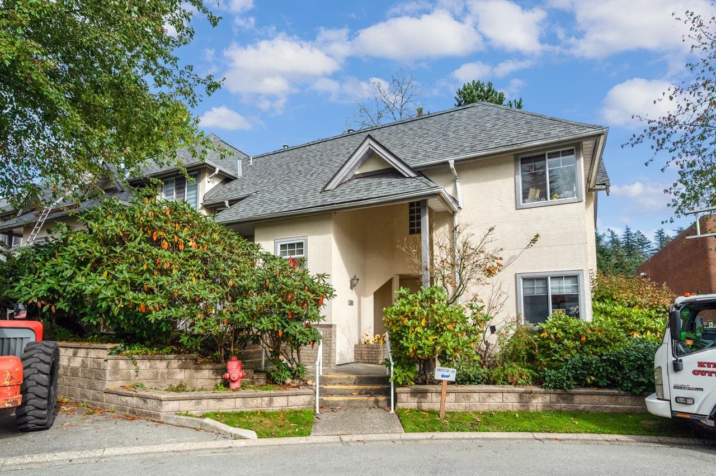- Houseful
- BC
- Vancouver
- Renfrew - Collingwood
- 5102 Chambers Street
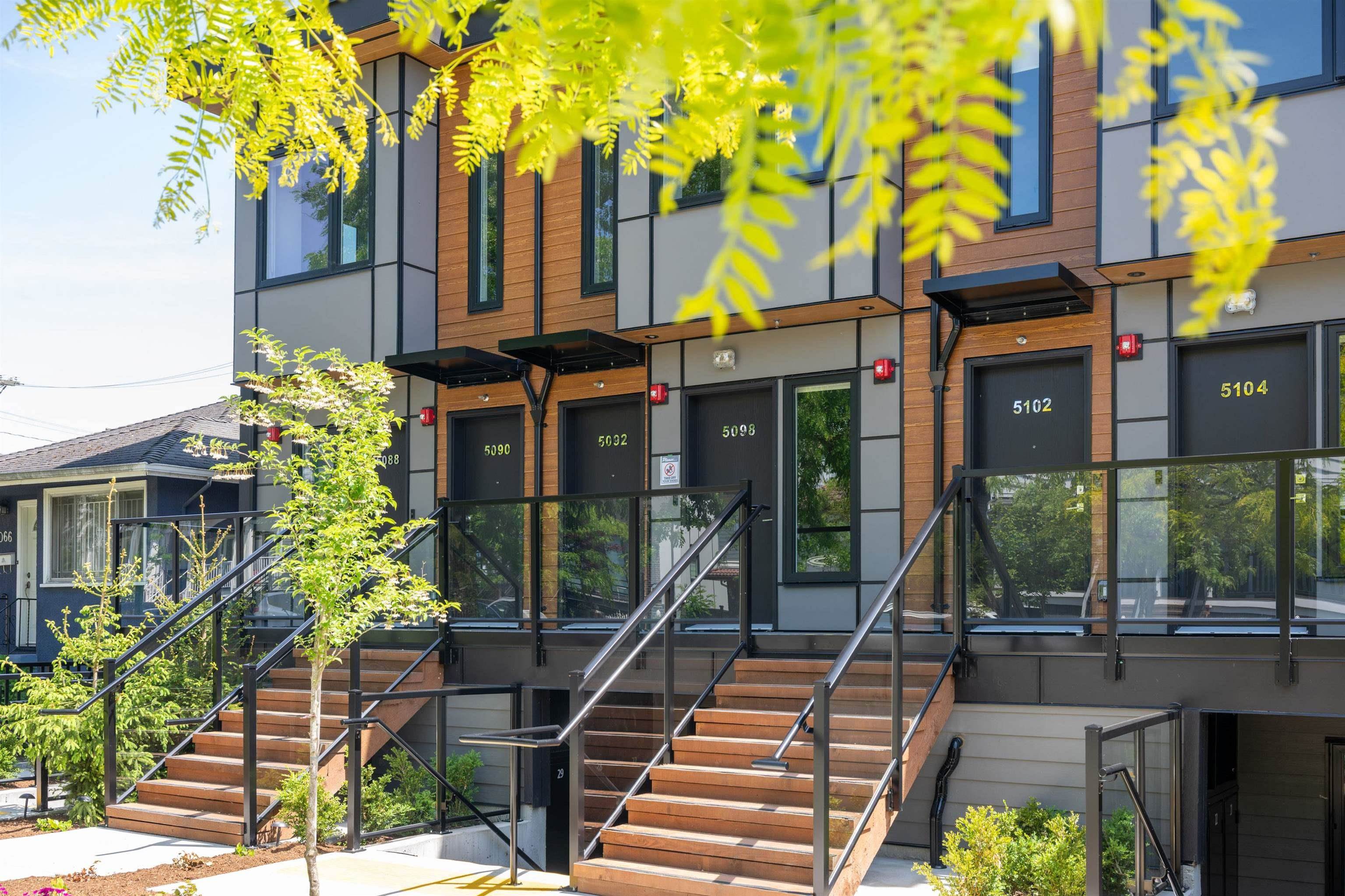
Highlights
Description
- Home value ($/Sqft)$1,118/Sqft
- Time on Houseful
- Property typeResidential
- Neighbourhood
- CommunityShopping Nearby
- Median school Score
- Year built2025
- Mortgage payment
Eligible for First Time Home Buyers GST exemption & PTT exemption! Welcome to your dream family day in this spacious 3-bed + den, 2-bath townhouse inCollingwood. Large windows flood the open floor plan with morning light ,creating a bright, airy atmosphere. A generous 119 sq. ft. terrace & 51 sq. ft. deckprovide year-round outdoor enjoyment. A/C keeps everyone cool, and in-suite laundry adds convenience. The elegant kitchen boasts quartz countertops,stainless steel appliances, and a 5-burner cooktop, while refined bathrooms feature polished fixtures, full-width drawers, and stylish finishes. Secure bikelockers and parking with E V charging offer added convenience. Just steps from Norquay Park and local shops, this 2025-built home perfectly blends family living with a vibrant community.
Home overview
- Heat source Baseboard, electric, heat pump
- Sewer/ septic Public sewer, sanitary sewer
- Construction materials
- Foundation
- Roof
- # parking spaces 1
- Parking desc
- # full baths 2
- # total bathrooms 2.0
- # of above grade bedrooms
- Appliances Washer/dryer, dishwasher, refrigerator, stove
- Community Shopping nearby
- Area Bc
- View Yes
- Water source Public
- Zoning description Rm-7
- Lot dimensions 1306.8
- Lot size (acres) 0.03
- Basement information None
- Building size 970.0
- Mls® # R3046718
- Property sub type Townhouse
- Status Active
- Tax year 2024
- Primary bedroom 2.87m X 2.794m
Level: Above - Walk-in closet 2.743m X 1.219m
Level: Above - Patio 3.734m X 2.896m
Level: Above - Bedroom 2.87m X 2.946m
Level: Above - Dining room 2.642m X 2.489m
Level: Main - Living room 4.191m X 2.946m
Level: Main - Bedroom 2.743m X 3.327m
Level: Main - Kitchen 4.216m X 1.956m
Level: Main
- Listing type identifier Idx

$-2,893
/ Month

