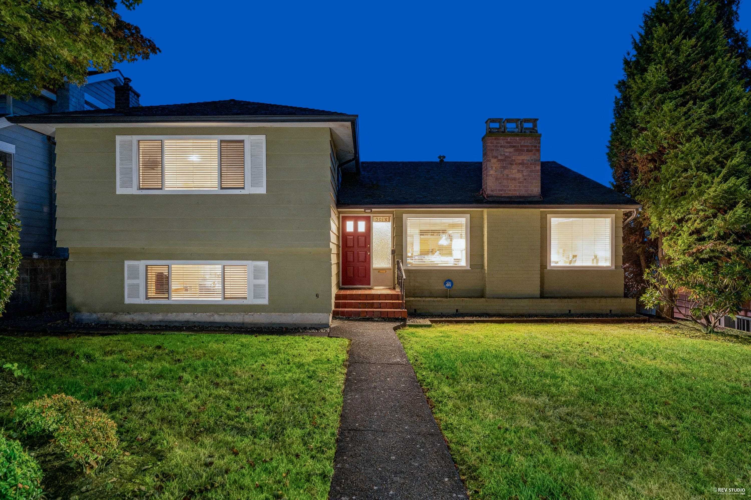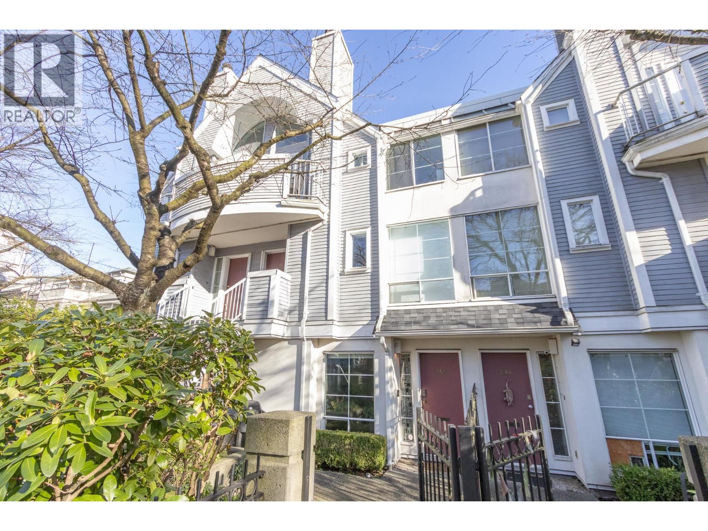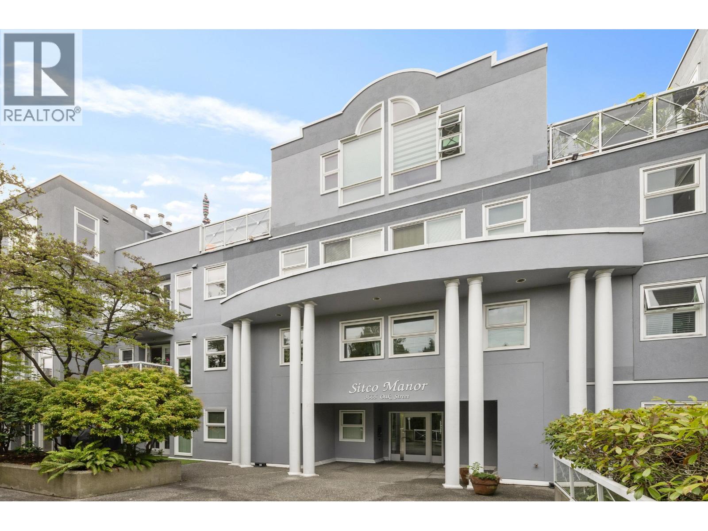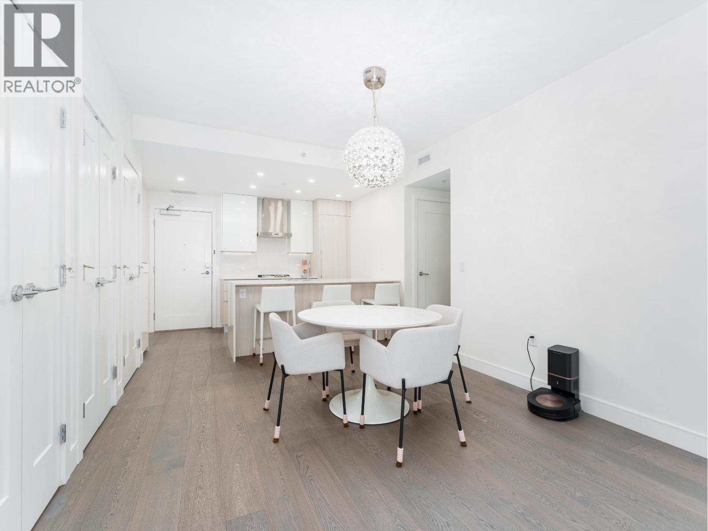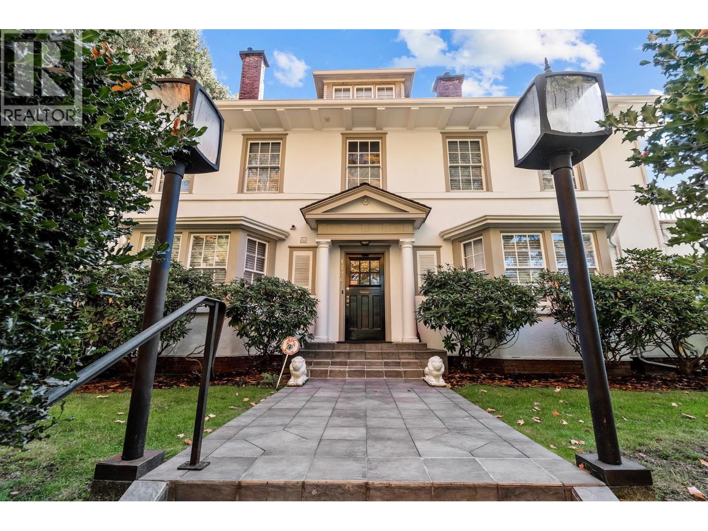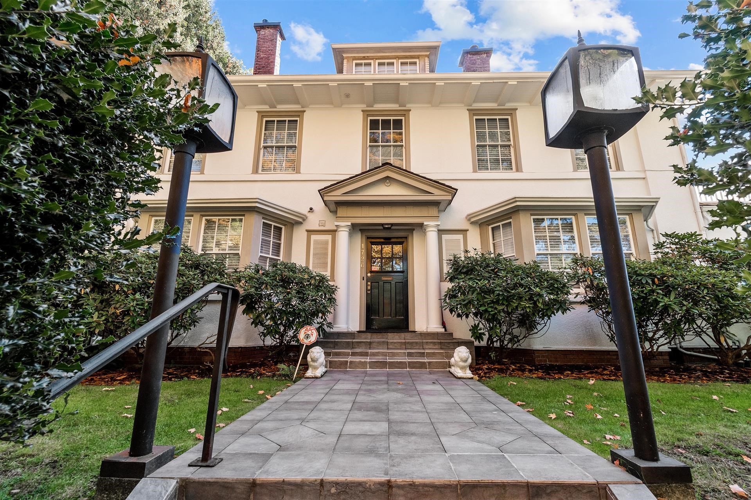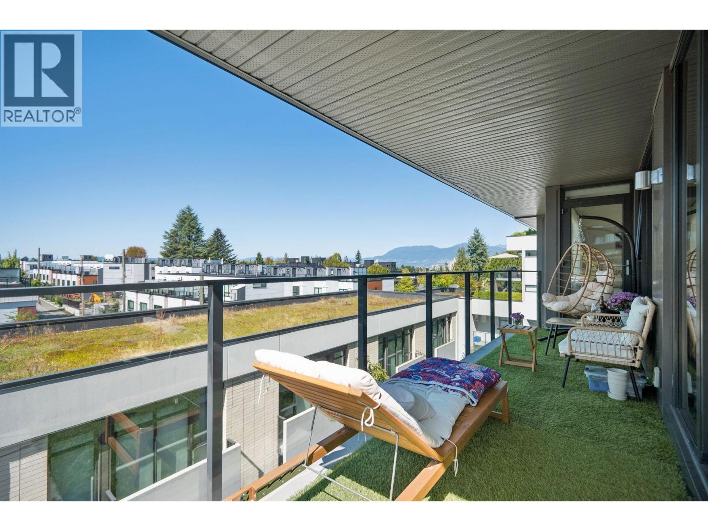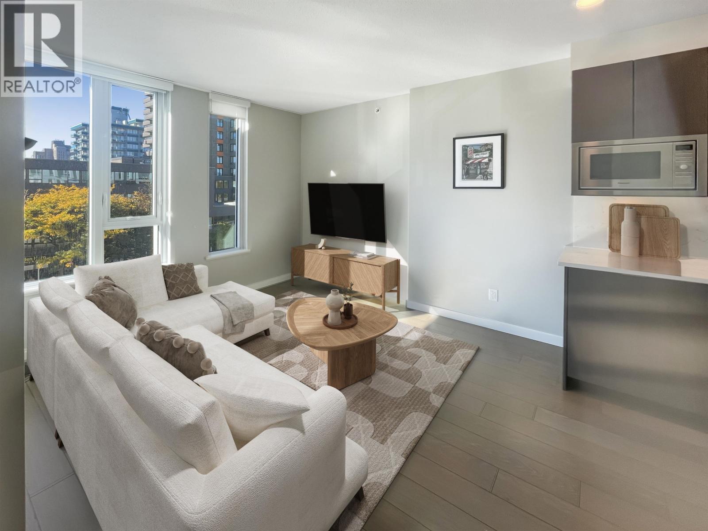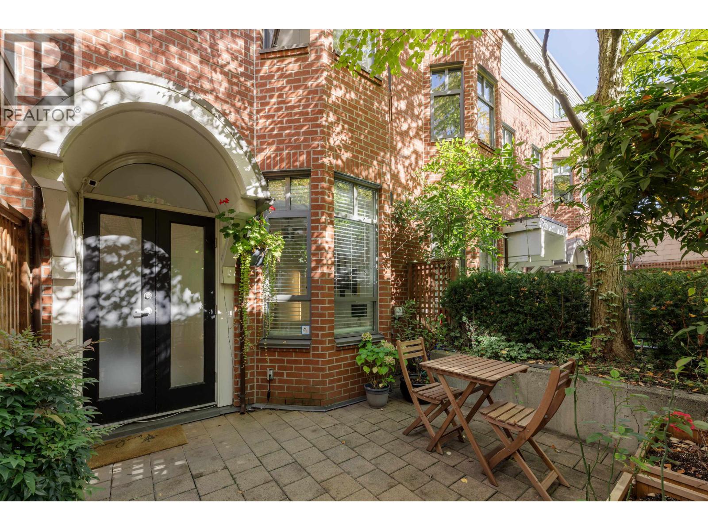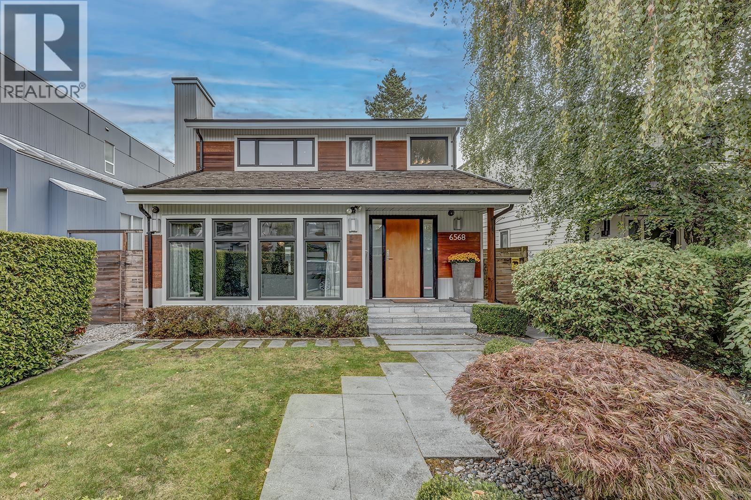- Houseful
- BC
- Vancouver
- Shaughnessy
- 5149 Connaught Drive
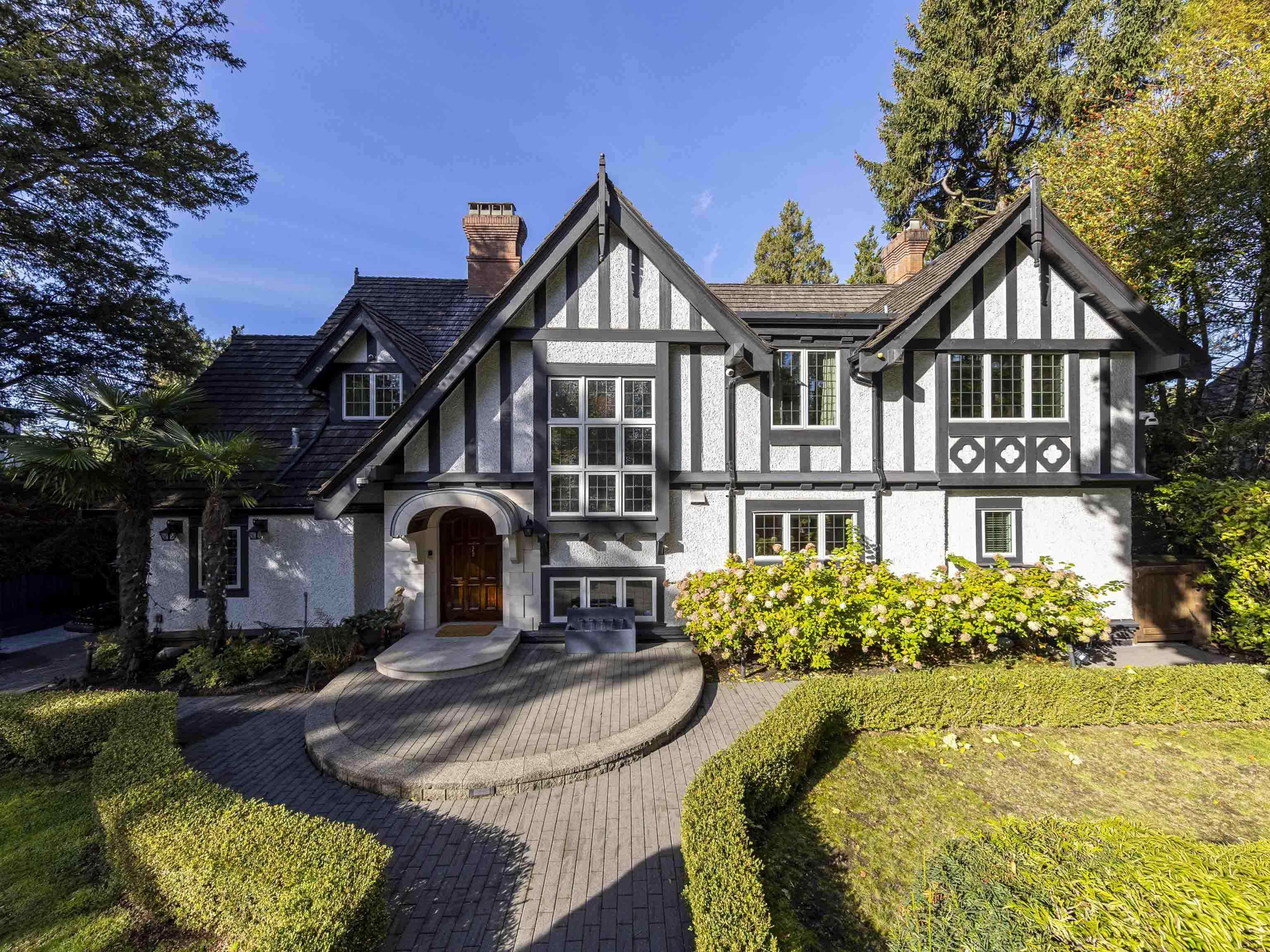
5149 Connaught Drive
5149 Connaught Drive
Highlights
Description
- Home value ($/Sqft)$1,284/Sqft
- Time on Houseful
- Property typeResidential
- Neighbourhood
- CommunityShopping Nearby
- Median school Score
- Year built1922
- Mortgage payment
Nestled within Vancouver's prestigious Shaughnessy, this stunning Tudor inspired estate represents the pinnacle of luxury living following a meticulous $3 million renovation. The comprehensive transformation encompasses architectural magnificence at its finest. Situated on an impressive 105’ x 170’ lot, and showcasing 6,932 sqft. of meticulously crafted interior living space. The property exudes uncompromising quality with completely modernized infrastructure including new plumbing, electrical systems, drainage, windows, and utility lines. The stunning west-facing sunny outdoor environment features professional landscaping and a resort-style pool and hot tub. This extraordinary residence combines timeless elegance w/contemporary conveniences.
Home overview
- Heat source Electric, hot water, natural gas
- Sewer/ septic Public sewer, sanitary sewer
- Construction materials
- Foundation
- Roof
- # parking spaces 4
- Parking desc
- # full baths 4
- # half baths 1
- # total bathrooms 5.0
- # of above grade bedrooms
- Appliances Washer/dryer, dishwasher, refrigerator, stove
- Community Shopping nearby
- Area Bc
- Water source Public
- Zoning description R1-1
- Lot dimensions 17850.0
- Lot size (acres) 0.41
- Basement information Finished
- Building size 6932.0
- Mls® # R3057296
- Property sub type Single family residence
- Status Active
- Virtual tour
- Tax year 2025
- Storage 2.134m X 4.318m
- Games room 3.556m X 5.41m
- Den 3.556m X 5.207m
- Walk-in closet 1.626m X 2.769m
Level: Above - Bedroom 3.556m X 4.801m
Level: Above - Flex room 3.226m X 3.505m
Level: Above - Walk-in closet 1.473m X 3.607m
Level: Above - Primary bedroom 3.327m X 6.299m
Level: Above - Walk-in closet 3.048m X 3.505m
Level: Above - Bedroom 3.404m X 4.343m
Level: Above - Walk-in closet 1.295m X 3.404m
Level: Above - Media room 5.055m X 5.715m
Level: Basement - Utility 3.835m X 4.064m
Level: Basement - Bedroom 4.496m X 4.572m
Level: Basement - Bar room 4.343m X 5.08m
Level: Basement - Laundry 3.2m X 3.454m
Level: Basement - Flex room 2.769m X 4.191m
Level: Main - Kitchen 2.337m X 3.556m
Level: Main - Dining room 4.394m X 6.121m
Level: Main - Living room 4.343m X 6.858m
Level: Main - Solarium 3.175m X 4.47m
Level: Main - Family room 4.623m X 7.925m
Level: Main - Kitchen 2.87m X 4.851m
Level: Main - Study 3.683m X 5.512m
Level: Main - Foyer 1.778m X 2.362m
Level: Main
- Listing type identifier Idx

$-23,728
/ Month

