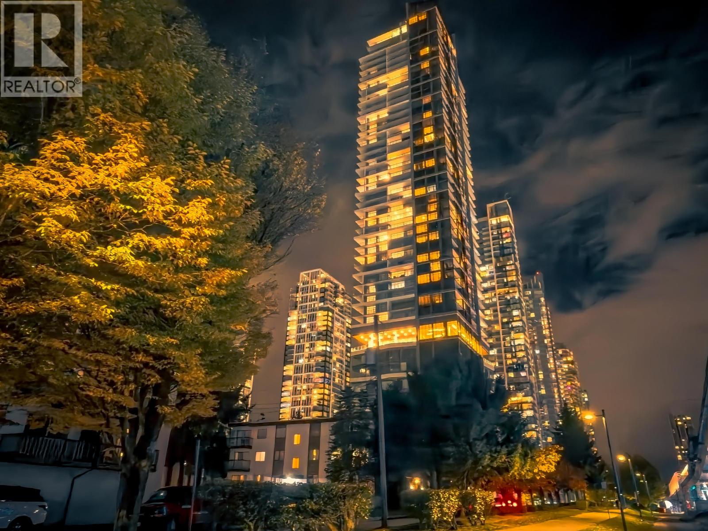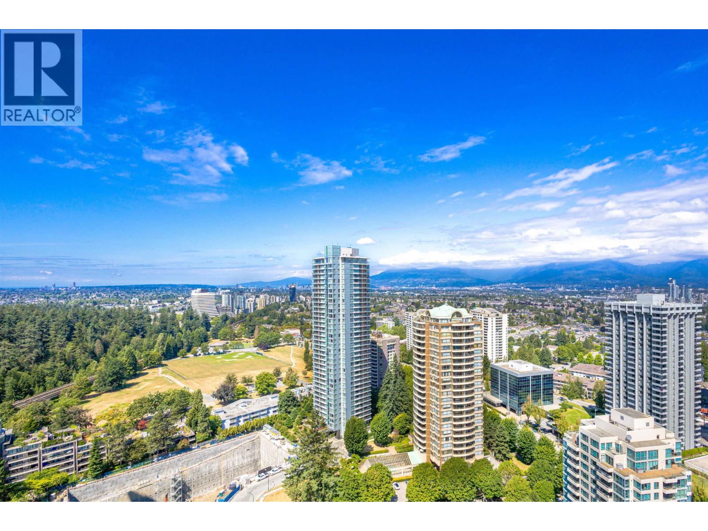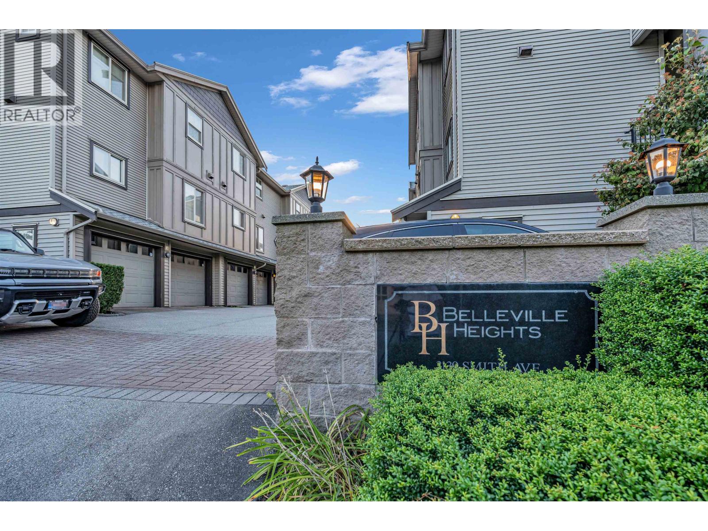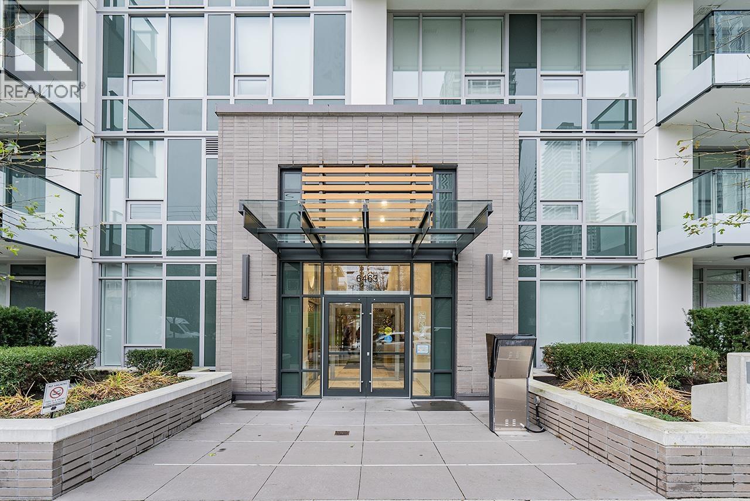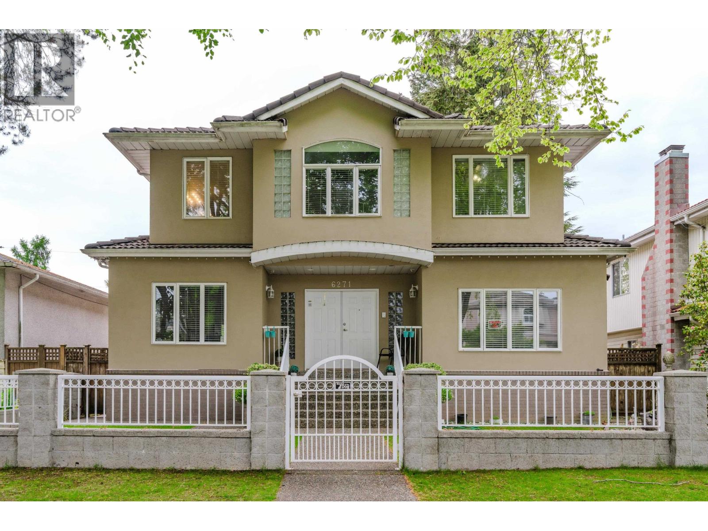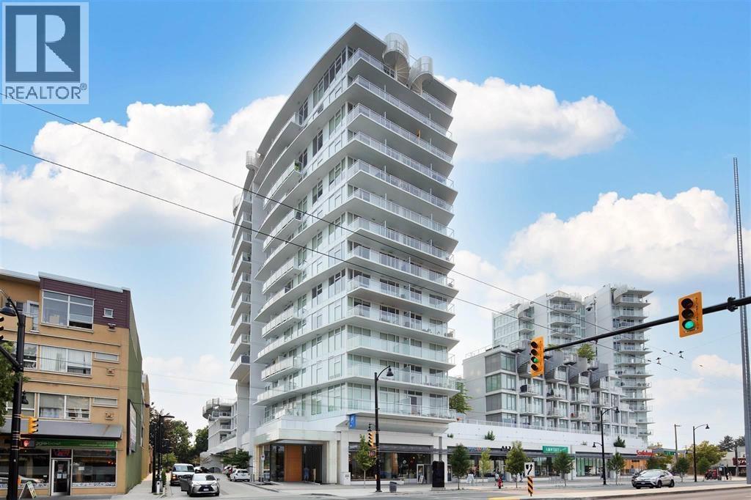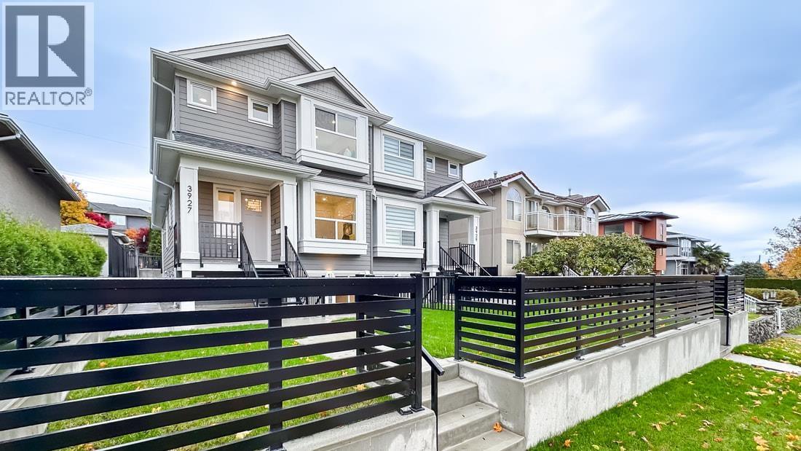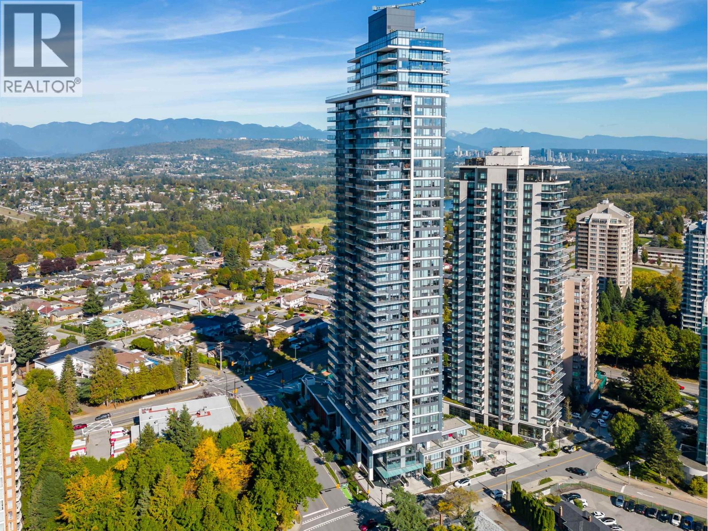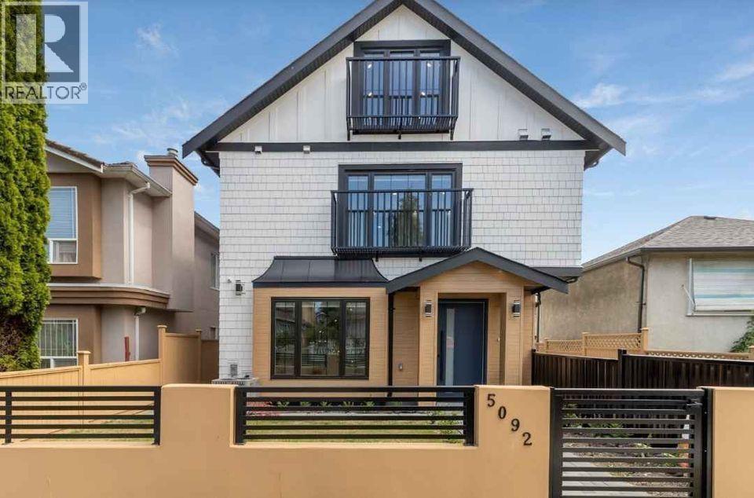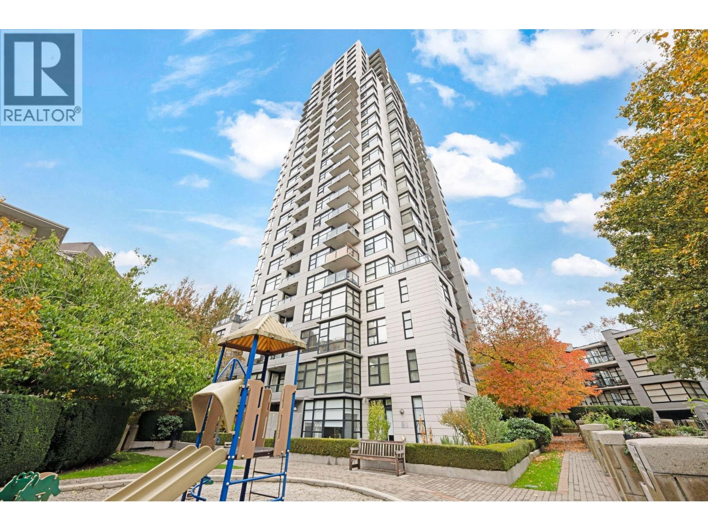- Houseful
- BC
- Vancouver
- Renfrew - Collingwood
- 5174 Aberdeen Street
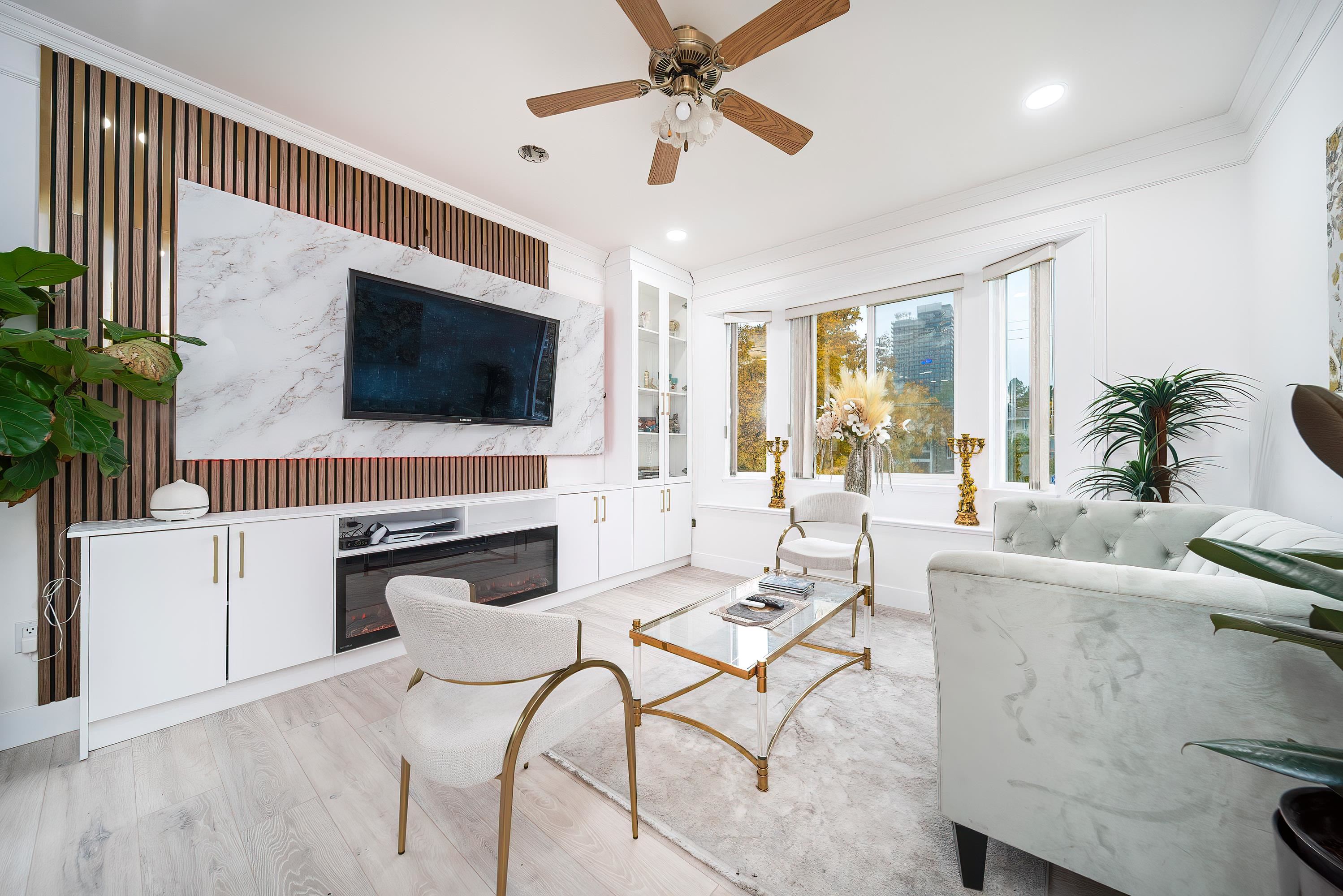
Highlights
Description
- Home value ($/Sqft)$1,018/Sqft
- Time on Houseful
- Property typeResidential
- Neighbourhood
- CommunityShopping Nearby
- Median school Score
- Year built2022
- Mortgage payment
EXTENSIVELY & NEWLY RENOVATED & ready to welcome you home! Tastefully designed w. skilled workmanship. Situated on a quiet st. Features an open floor plan w. huge living & dining area. 3 brand new kitchens incl. custom cabinetries & new appliances. Enjoy the sunshine in the solarium for additional space done w. permits. Radiant heat. Brand new glass staircase & much more! One 2 bedrm LEGAL SUITE on one side & an additional 2 bed in-law suite as great mortgage helpers! Both w. separate entrances. Fresh exteri & interi paint. This home is located in the PRIME of Collingwood. Mins to Metrotown, steps to skytrain. This Lot is within the Tier-2 of the TOA rezoning policy allows up to a 12 story building, & 4.0 FSR w. great potential. Amazing Investment,rent out entire home $8100. Easy to show!
Home overview
- Heat source Radiant
- Sewer/ septic Public sewer, sanitary sewer
- Construction materials
- Foundation
- Roof
- # parking spaces 2
- Parking desc
- # full baths 4
- # total bathrooms 4.0
- # of above grade bedrooms
- Appliances Washer/dryer, dishwasher, refrigerator, stove, microwave
- Community Shopping nearby
- Area Bc
- View No
- Water source Public
- Zoning description R1-1
- Lot dimensions 3927.54
- Lot size (acres) 0.09
- Basement information Full, finished, exterior entry
- Building size 2335.0
- Mls® # R3048838
- Property sub type Single family residence
- Status Active
- Tax year 2024
- Kitchen 9.957m X 3.683m
Level: Above - Bedroom 2.769m X 2.845m
Level: Above - Solarium 3.277m X 3.073m
Level: Above - Bedroom 3.073m X 3.912m
Level: Above - Primary bedroom 4.115m X 3.886m
Level: Above - Dining room 2.489m X 4.75m
Level: Above - Bedroom 2.642m X 2.515m
Level: Main - Laundry 2.845m X 3.2m
Level: Main - Bedroom 2.718m X 2.616m
Level: Main - Foyer 5.436m X 2.388m
Level: Main - Living room 2.819m X 3.531m
Level: Main - Bedroom 2.87m X 3.531m
Level: Main - Kitchen 2.642m X 3.531m
Level: Main - Kitchen 4.978m X 3.073m
Level: Main - Bedroom 2.438m X 4.978m
Level: Main
- Listing type identifier Idx

$-6,341
/ Month



