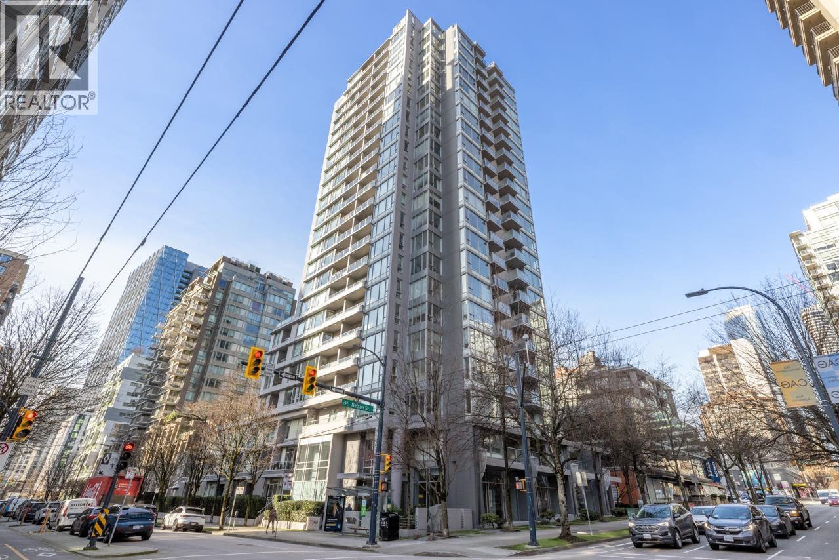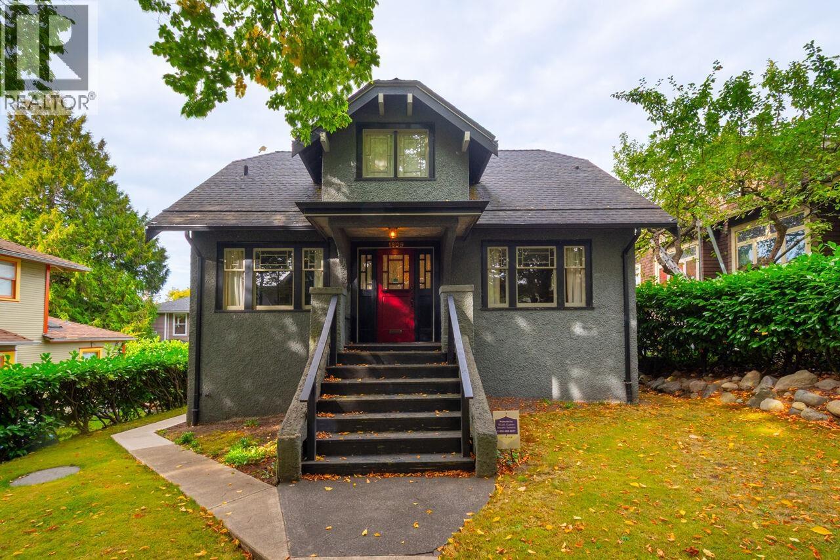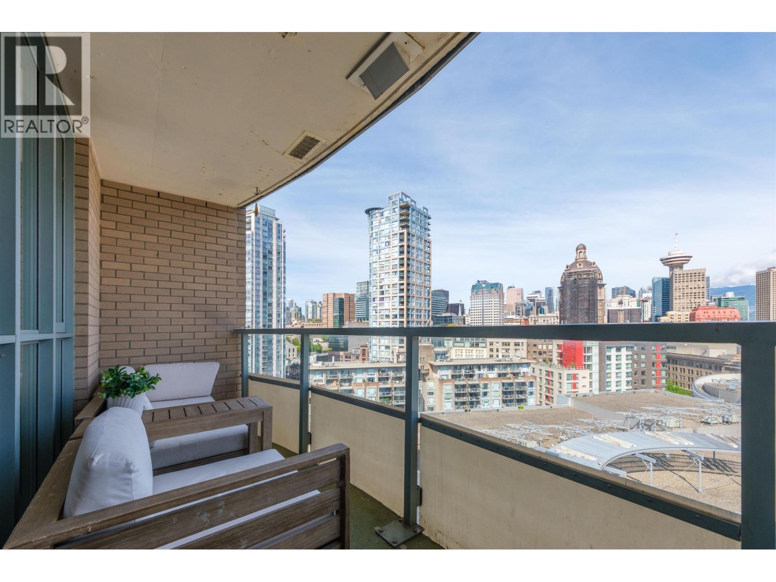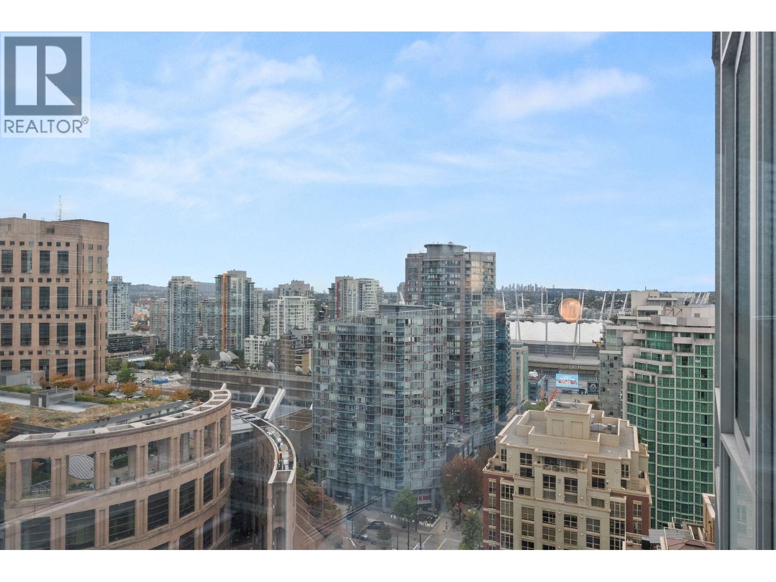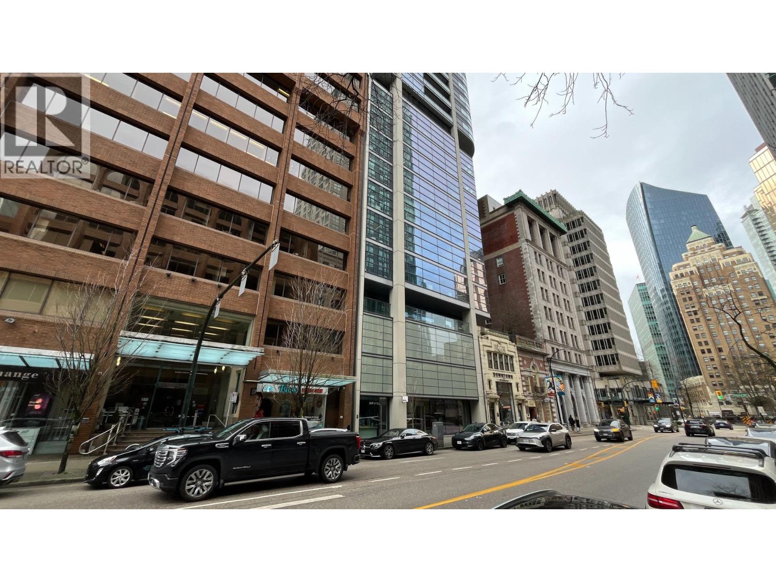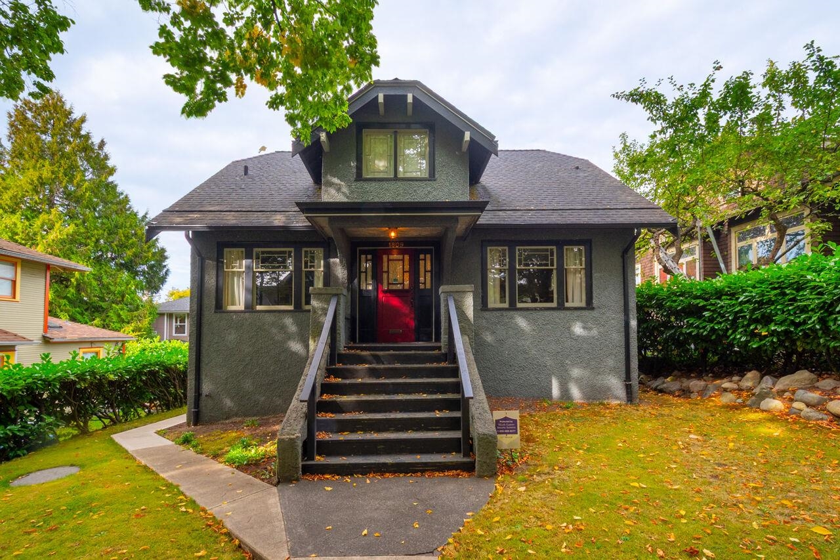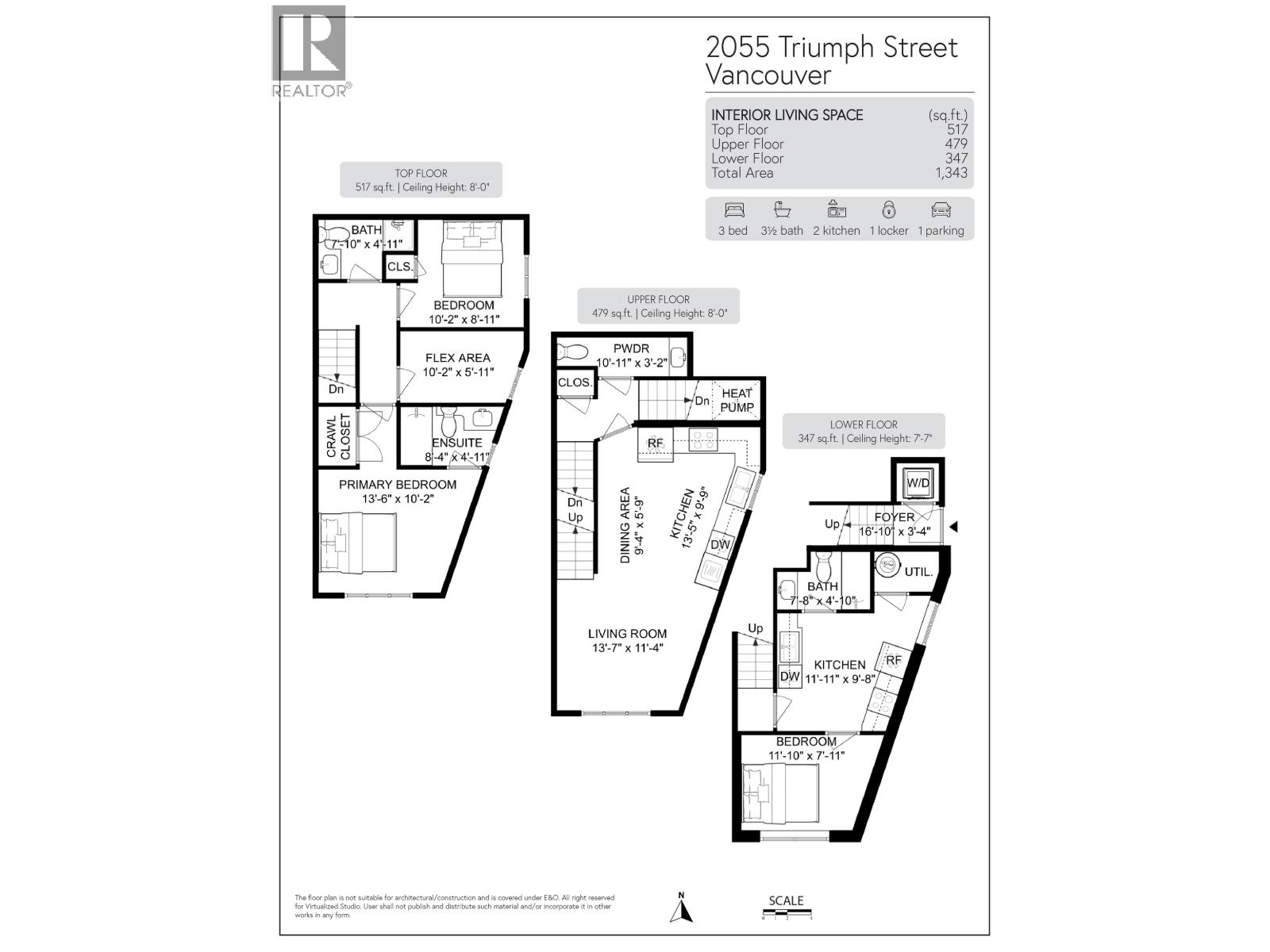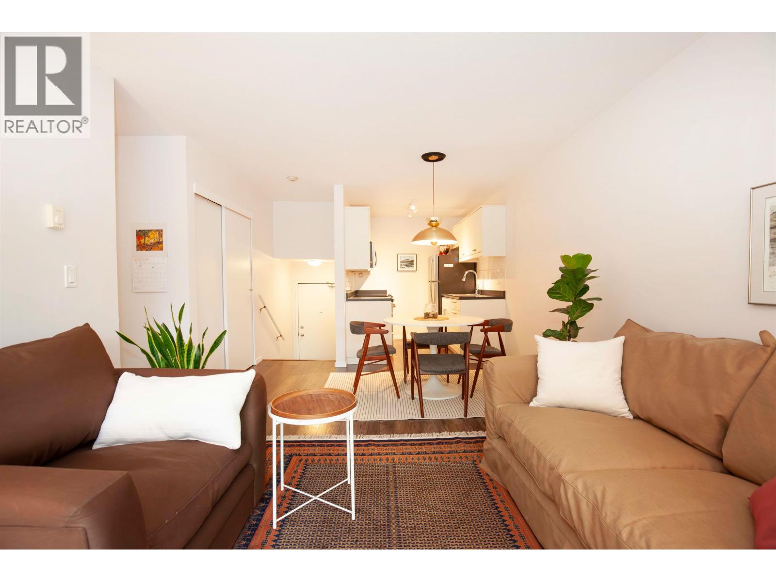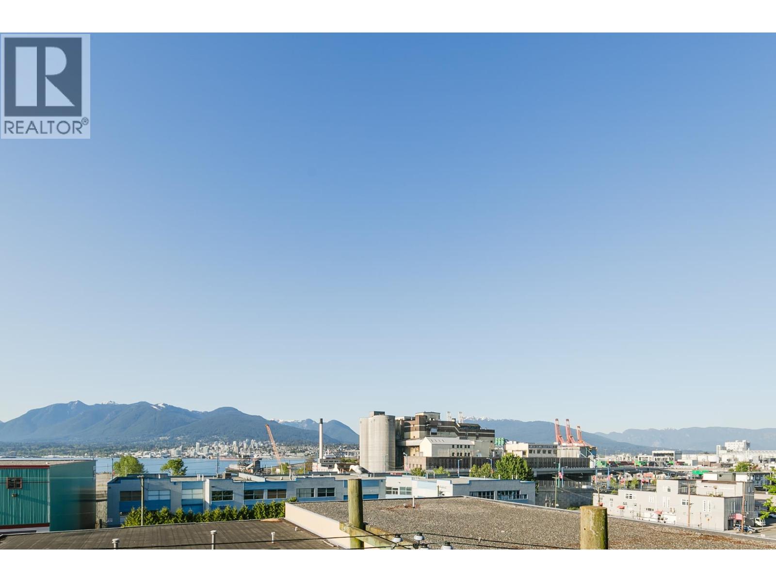- Houseful
- BC
- Vancouver
- Downtown Eastside
- 518 East Georgia Street
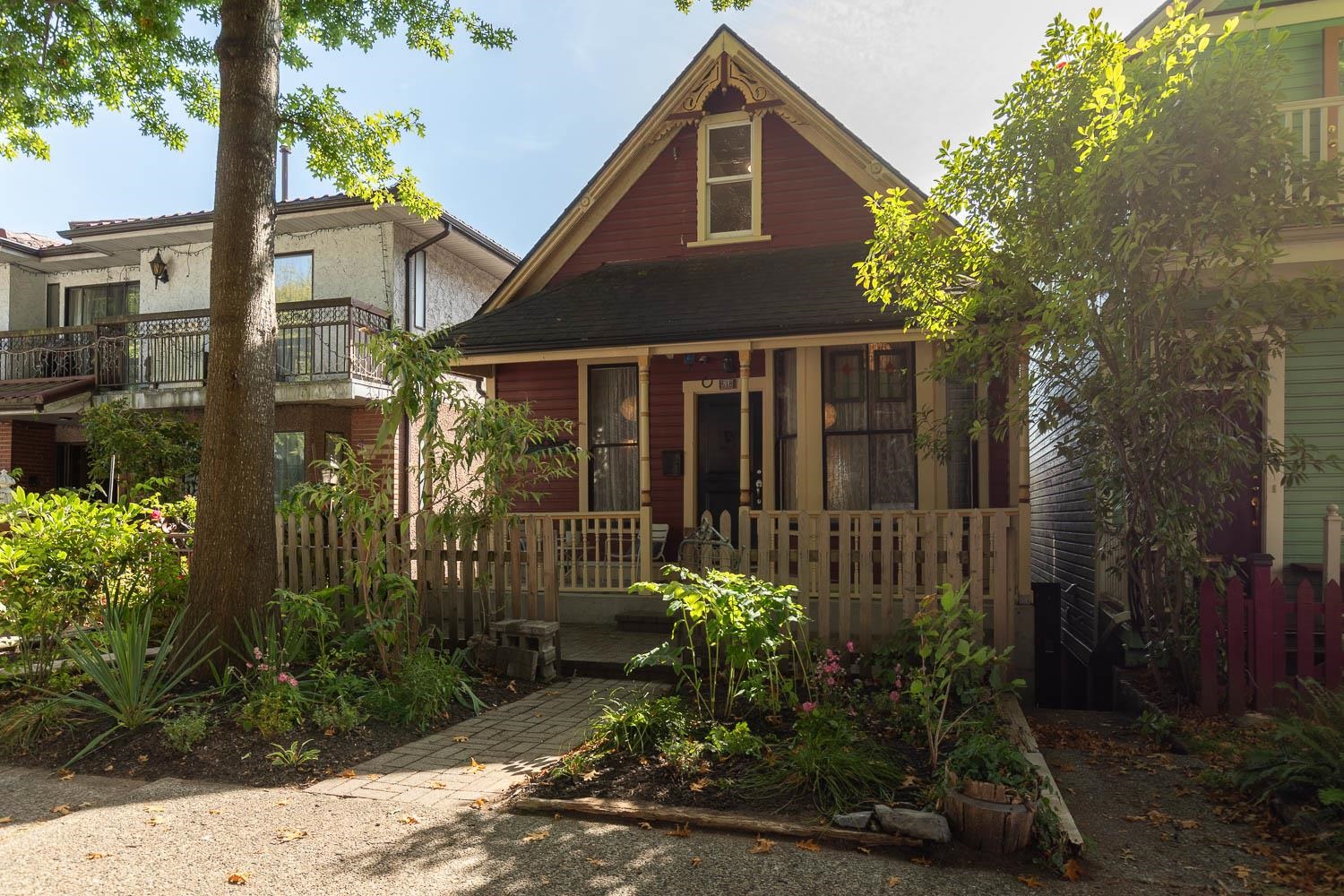
518 East Georgia Street
518 East Georgia Street
Highlights
Description
- Home value ($/Sqft)$943/Sqft
- Time on Houseful
- Property typeResidential
- Neighbourhood
- CommunityShopping Nearby
- Median school Score
- Year built1892
- Mortgage payment
A welcoming front porch sets the tone for this Strathcona Character home offering the perfect spot to connect with this vibrant neighbourhood. The main floor flows as a bright open space with warm character details, a full bath and a sunny south-facing deck. The private backyard is a gardener’s delight, ready for outdoor dining & quiet retreats. Upstairs, a cosy loft provides a space for a bedroom, office, or reading nook. The lower level offers three bedrooms, a bathroom, and direct access to the garden. A newer double garage/ flex space with its own bathroom adds valuable flexibility as a studio, office, or creative workshop. This home blends heritage charm, thoughtful upgrades, and a flexible floor plan. Sneak Peek: Thursday, 6- 7pm and OPEN HOUSE: Sat, Sun, 2- 4pm.
Home overview
- Heat source Electric, radiant
- Sewer/ septic Public sewer, sanitary sewer
- Construction materials
- Foundation
- Roof
- Fencing Fenced
- # parking spaces 2
- Parking desc
- # full baths 2
- # half baths 1
- # total bathrooms 3.0
- # of above grade bedrooms
- Appliances Washer/dryer, dishwasher, refrigerator, stove
- Community Shopping nearby
- Area Bc
- Water source Public
- Zoning description Rt-3
- Directions E96c29f5c356c7480d5a42b827d82fea
- Lot dimensions 2875.0
- Lot size (acres) 0.07
- Basement information Full
- Building size 1961.0
- Mls® # R3053348
- Property sub type Single family residence
- Status Active
- Tax year 2025
- Bedroom 3.378m X 3.124m
- Patio 3.962m X 3.581m
- Flex room 5.41m X 5.182m
- Bedroom 4.14m X 4.928m
- Bedroom 3.531m X 3.251m
- Family room 3.302m X 4.064m
Level: Above - Office 2.845m X 4.064m
Level: Above - Dining room 2.591m X 5.182m
Level: Main - Living room 6.121m X 4.877m
Level: Main - Patio 4.267m X 5.182m
Level: Main - Kitchen 4.216m X 3.429m
Level: Main
- Listing type identifier Idx

$-4,931
/ Month

