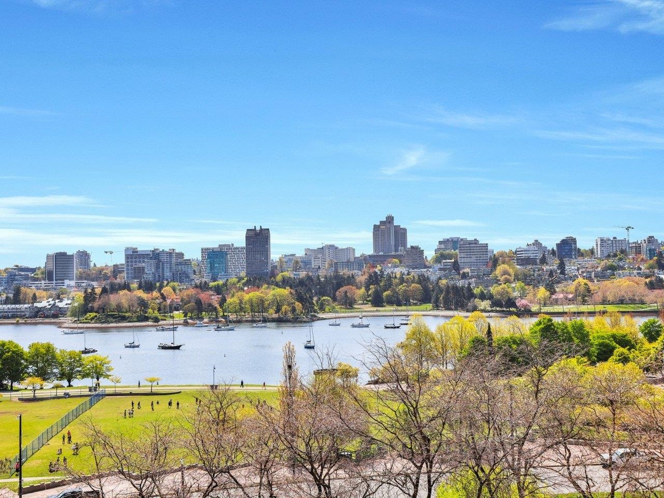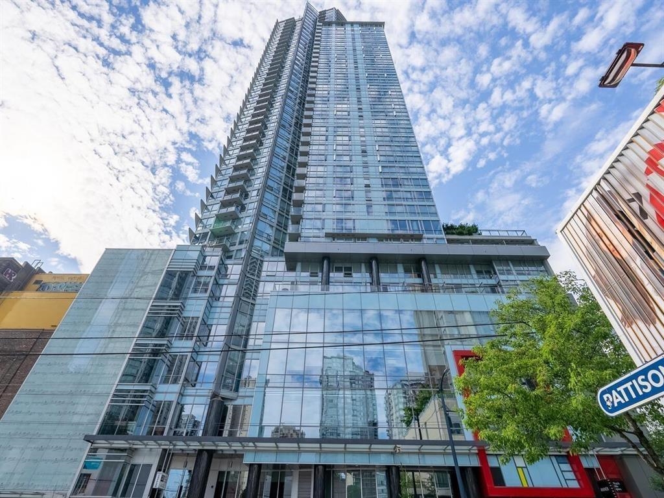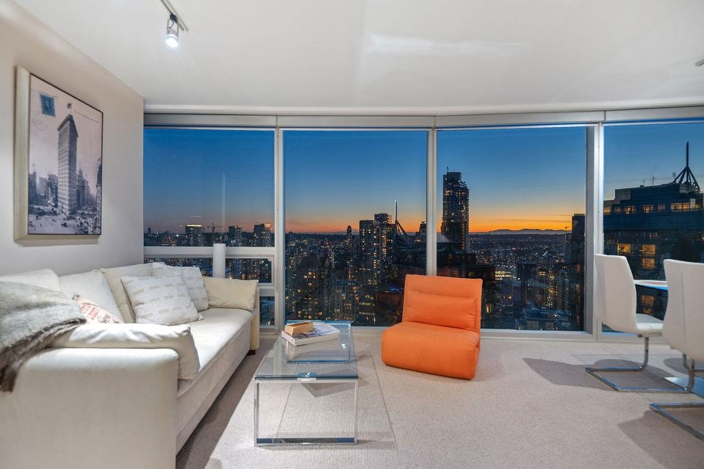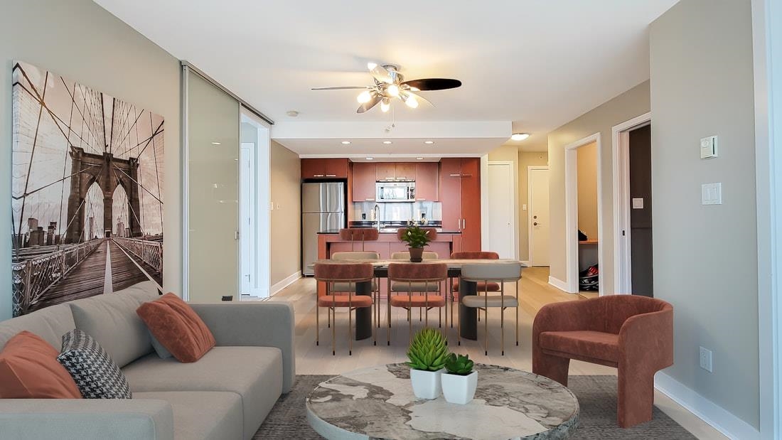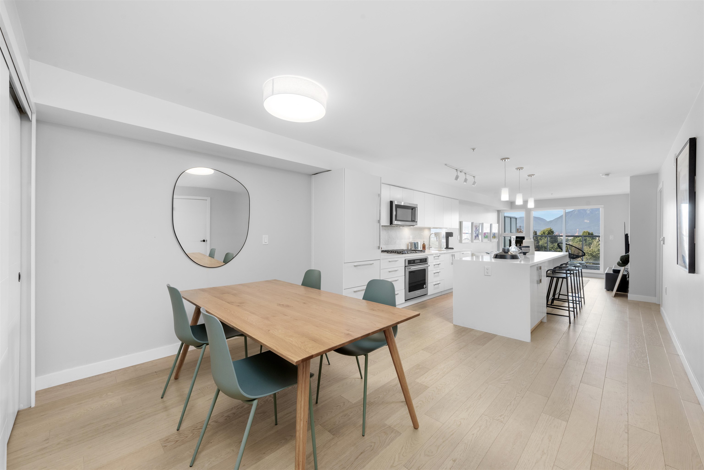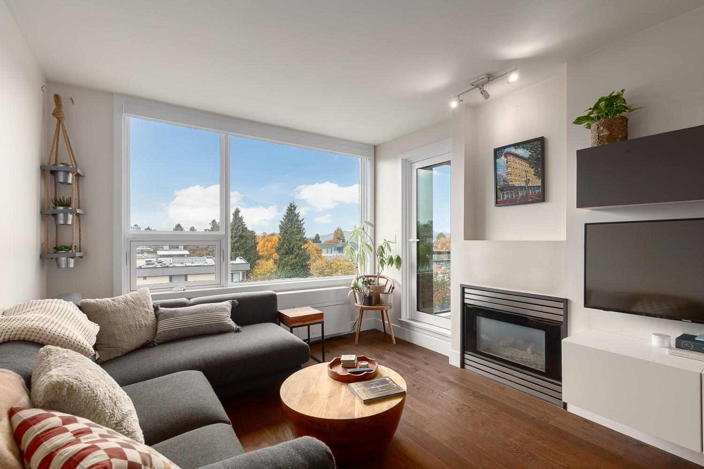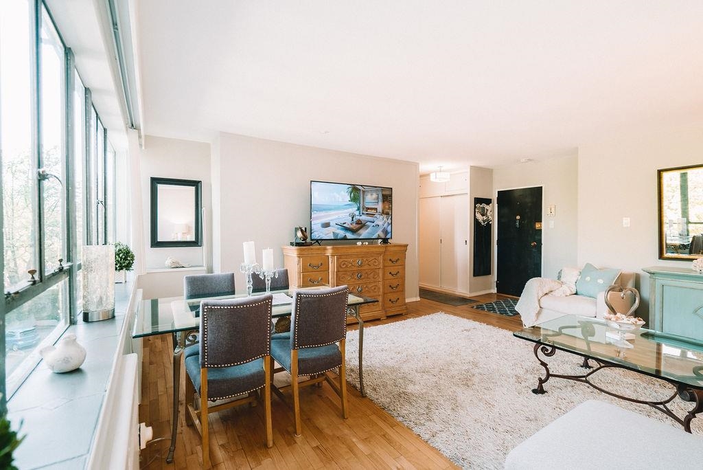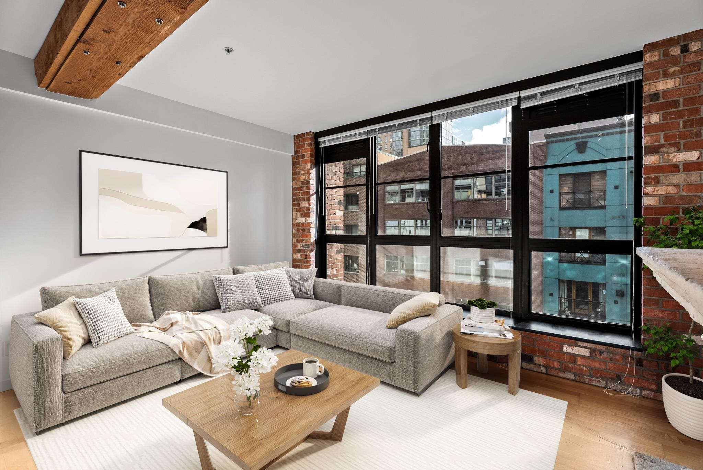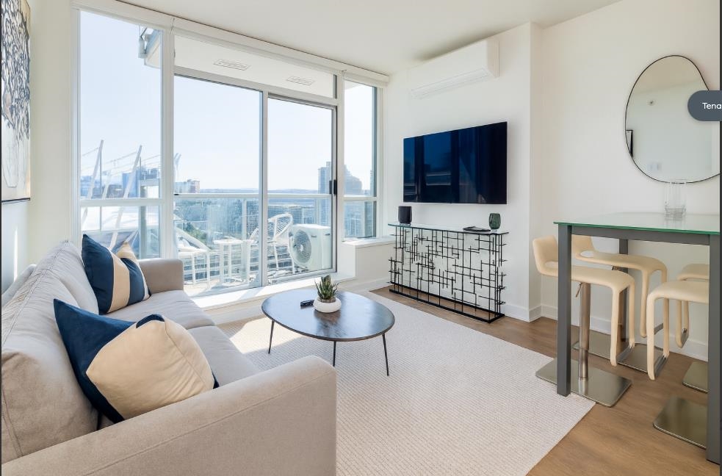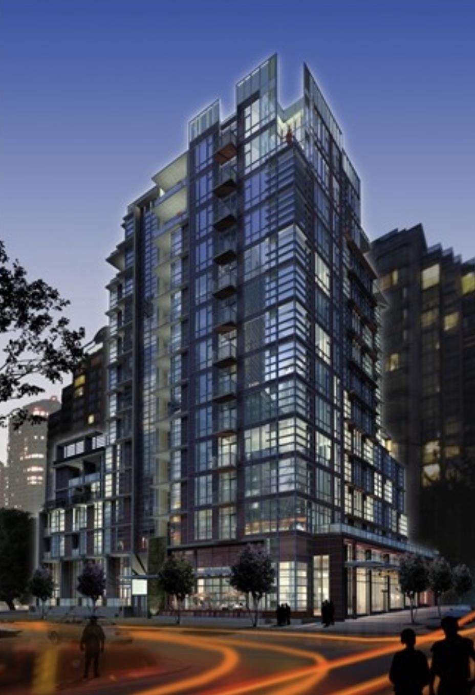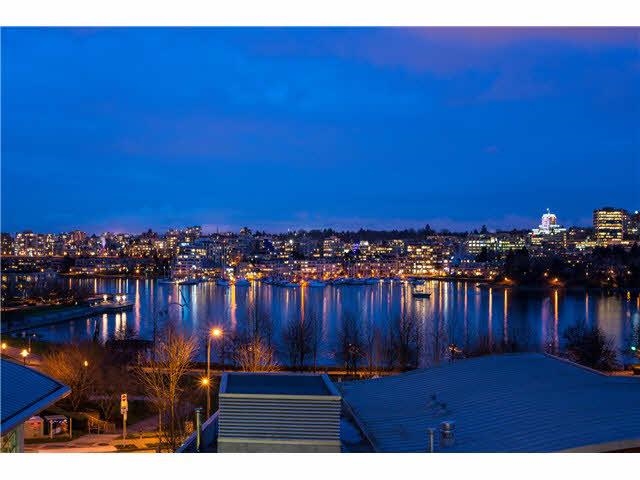Select your Favourite features
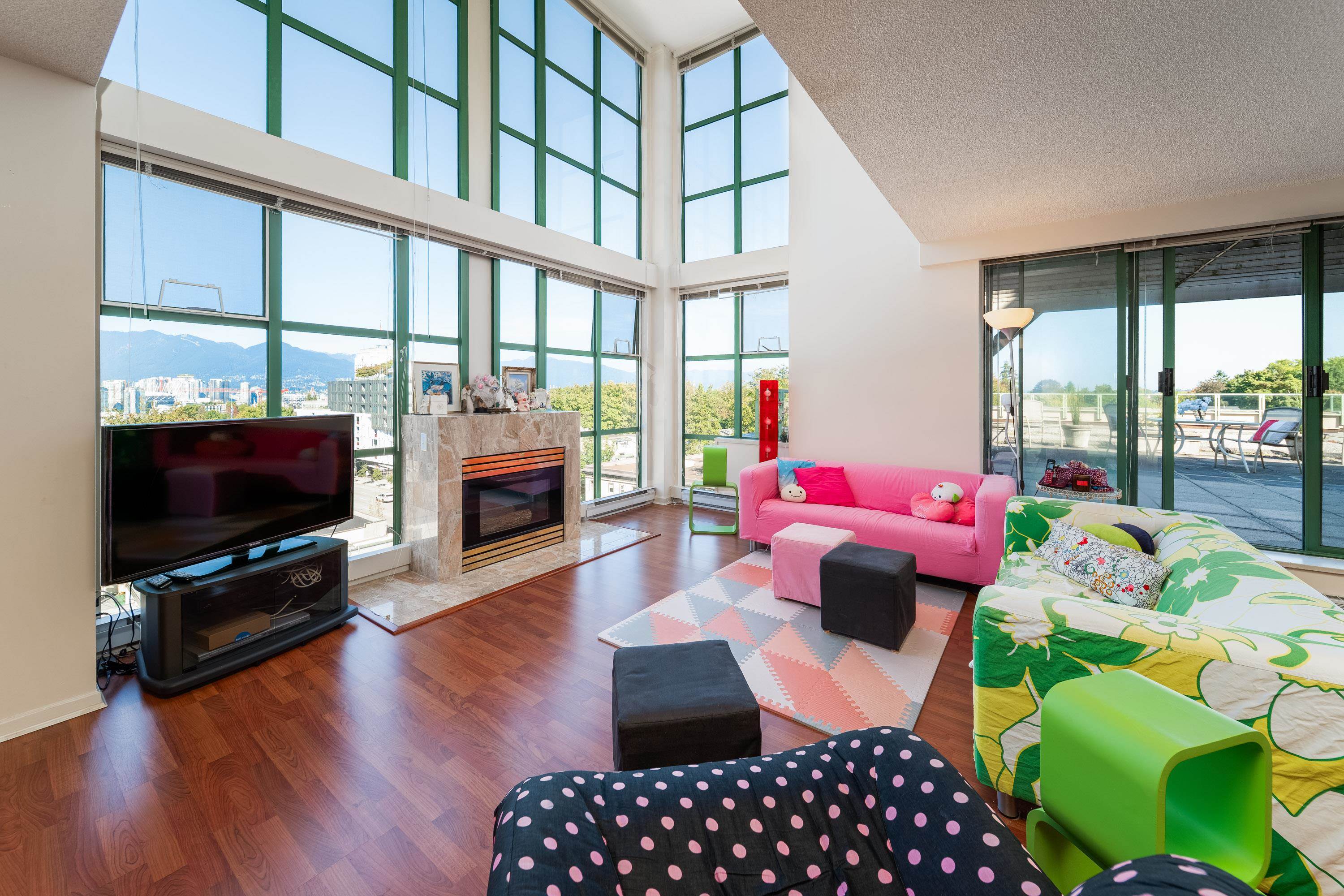
518 West 14th Avenue #804
For Sale
45 Days
$2,050,000 $52K
$1,998,000
4 beds
3 baths
2,430 Sqft
518 West 14th Avenue #804
For Sale
45 Days
$2,050,000 $52K
$1,998,000
4 beds
3 baths
2,430 Sqft
Highlights
Description
- Home value ($/Sqft)$822/Sqft
- Time on Houseful
- Property typeResidential
- StylePenthouse
- Neighbourhood
- CommunityShopping Nearby
- Median school Score
- Year built1992
- Mortgage payment
SHOWSTOPPER MNT & CITY VIEWS from this TWO LEVEL, 2430 SQFT Jr 4 bedrm+ DEN PENTHOUSE PLUS 1085 SQFT PATIO in the heart of Cambie Village. A grand main floor entry leads to the vast open plan living/dining areas, soaring ceilings, fireplace, large kitchen w/eat in area & main floor flex (bedrm or office). STEP OUTSIDE to 1,085SQFT ENORMOUS PATIO, an outdoor oasis in the city! Unbeatable entertaining home! Primary + 2 more bedrooms, laundry room, and plenty of closets +Two 5 pce baths on the upper floor. The Pacifica building has all the perks: indoor pool, hot tub, sauna, gym, rec room, clubhouse & guest suite. 2 Parking. Short walk to shops, cafes, parks & Skytrain. House vibes, no yard work! Call it yours! No Opens. Contact your Realtor for private showing!
MLS®#R3049487 updated 2 days ago.
Houseful checked MLS® for data 2 days ago.
Home overview
Amenities / Utilities
- Heat source Baseboard, electric
- Sewer/ septic Sanitary sewer, storm sewer
Exterior
- # total stories 8.0
- Construction materials
- Foundation
- Roof
- # parking spaces 2
- Parking desc
Interior
- # full baths 2
- # half baths 1
- # total bathrooms 3.0
- # of above grade bedrooms
Location
- Community Shopping nearby
- Area Bc
- Subdivision
- View Yes
- Water source Public
- Zoning description Cd-1
Overview
- Basement information None
- Building size 2430.0
- Mls® # R3049487
- Property sub type Apartment
- Status Active
- Virtual tour
- Tax year 2025
Rooms Information
metric
- Laundry 1.727m X 3.505m
Level: Above - Bedroom 2.946m X 4.115m
Level: Above - Den 2.489m X 2.642m
Level: Above - Bedroom 3.023m X 5.207m
Level: Above - Primary bedroom 4.14m X 4.343m
Level: Above - Foyer 2.54m X 4.013m
Level: Main - Bedroom 2.54m X 4.115m
Level: Main - Dining room 2.997m X 5.969m
Level: Main - Kitchen 2.845m X 5.283m
Level: Main - Living room 4.724m X 7.188m
Level: Main - Eating area 2.845m X 3.734m
Level: Main - Storage 1.473m X 2.083m
Level: Main
SOA_HOUSEKEEPING_ATTRS
- Listing type identifier Idx

Lock your rate with RBC pre-approval
Mortgage rate is for illustrative purposes only. Please check RBC.com/mortgages for the current mortgage rates
$-5,328
/ Month25 Years fixed, 20% down payment, % interest
$
$
$
%
$
%

Schedule a viewing
No obligation or purchase necessary, cancel at any time
Nearby Homes
Real estate & homes for sale nearby

