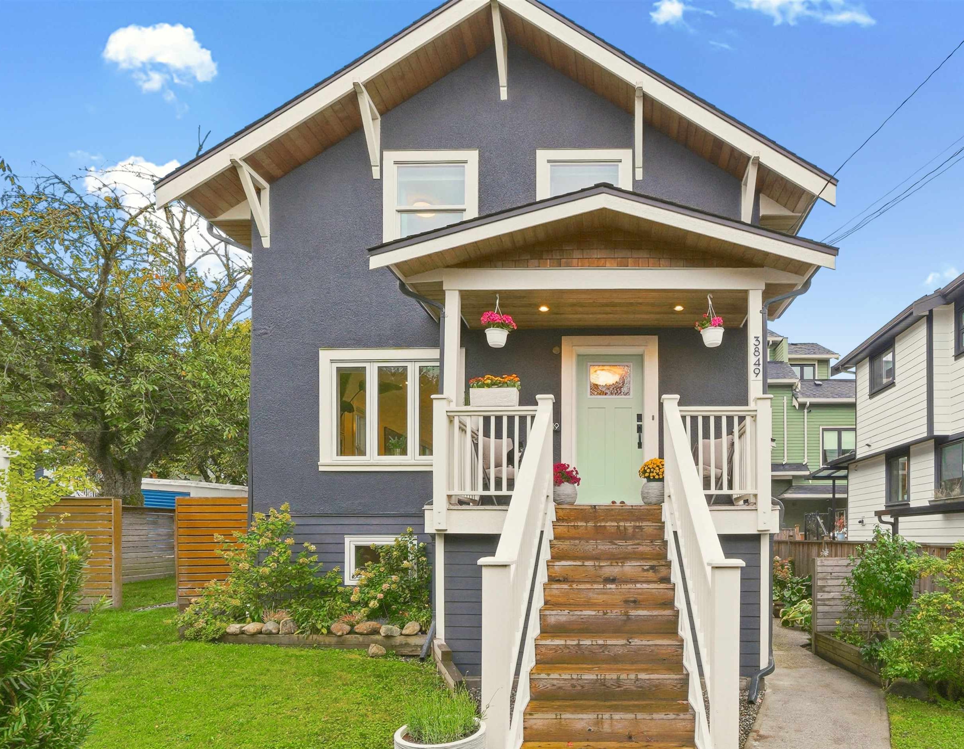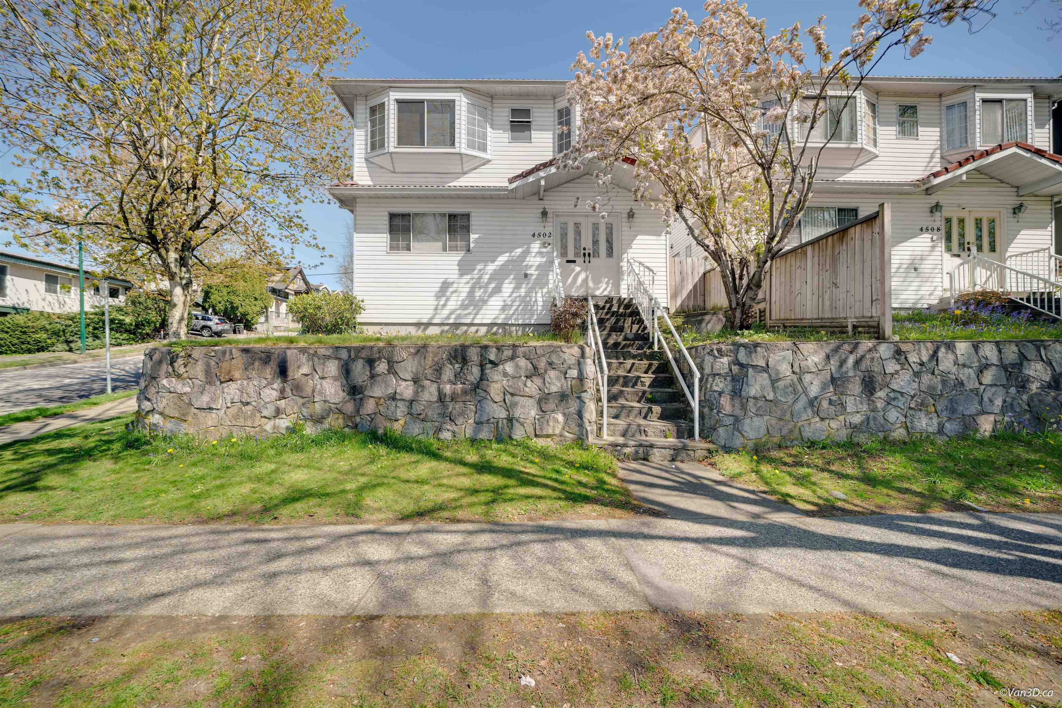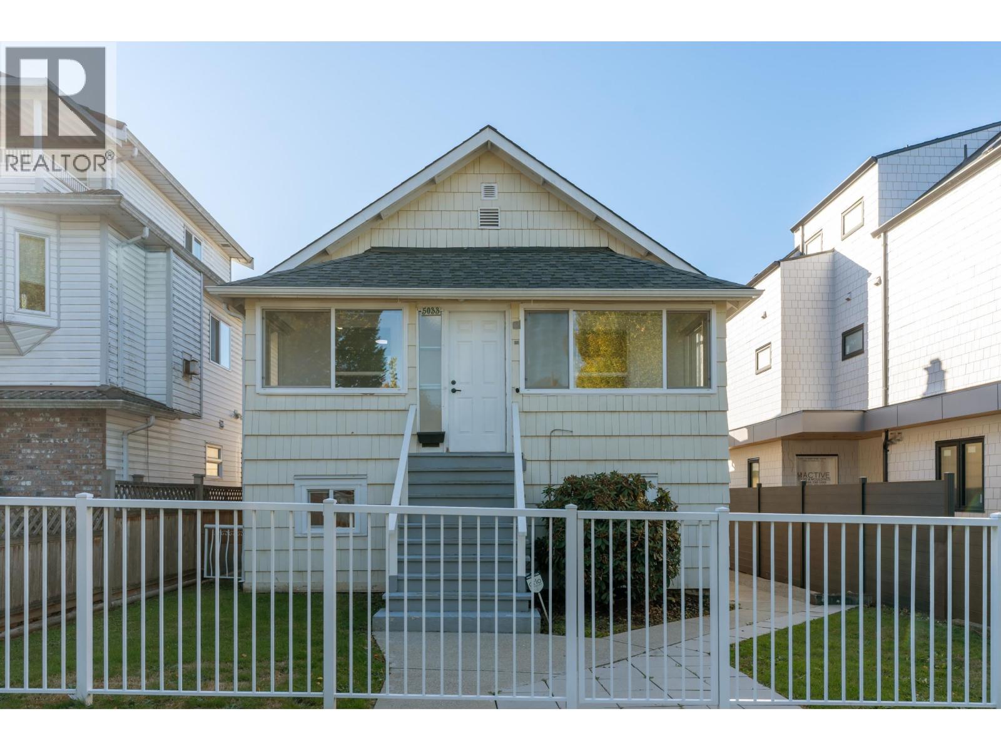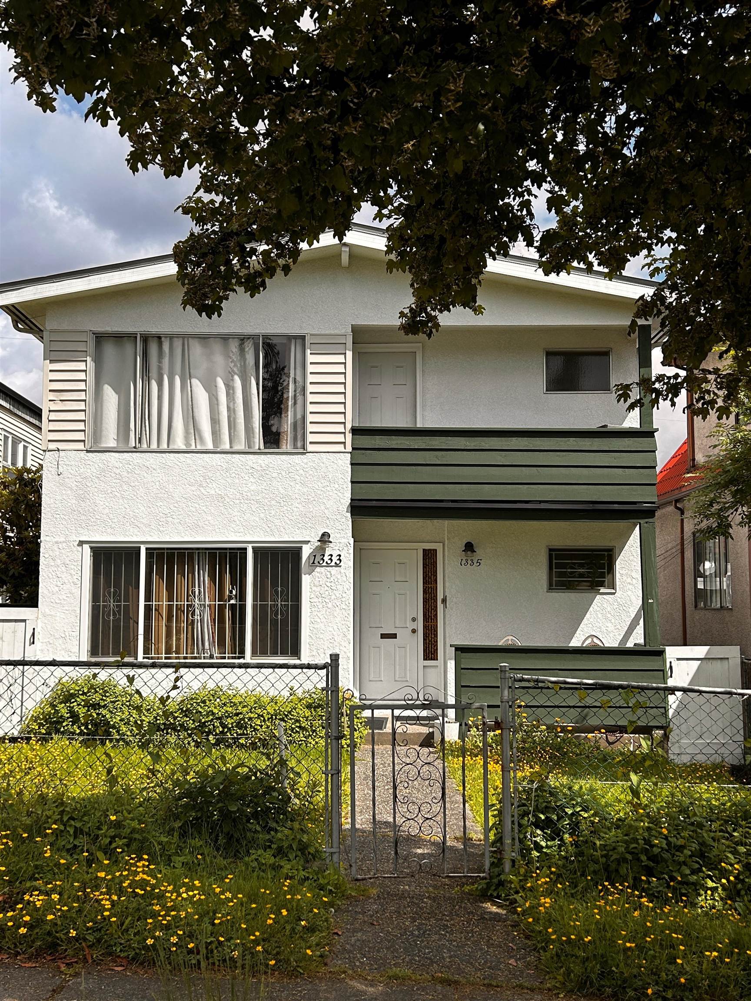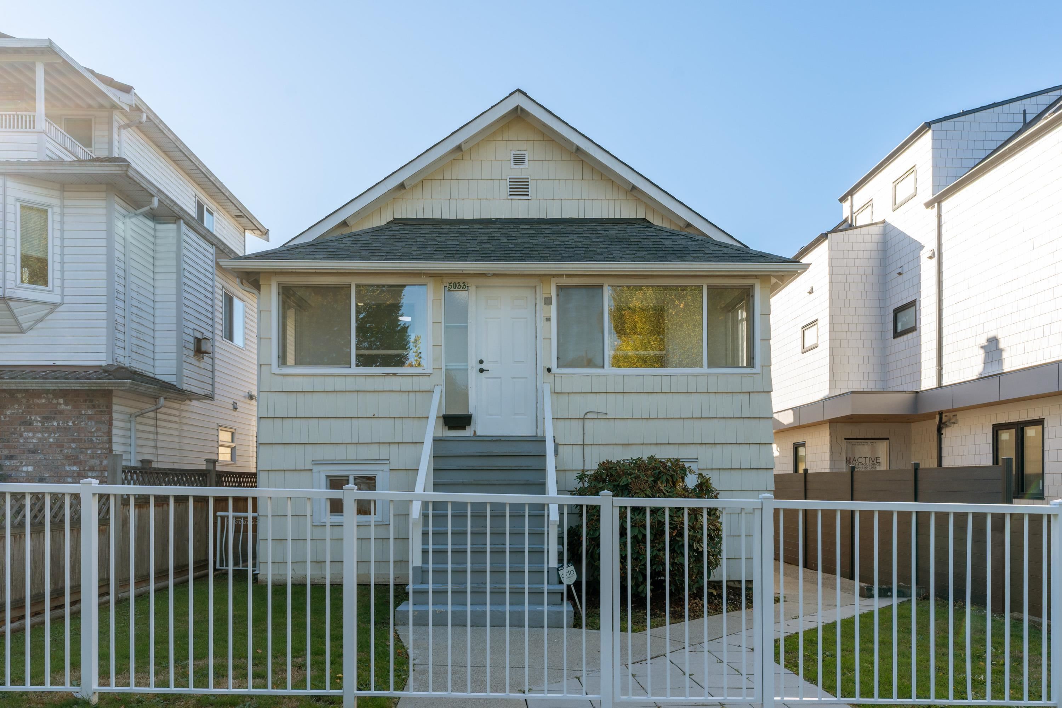Select your Favourite features
- Houseful
- BC
- Vancouver
- Riley Park
- 521 East 30th Avenue
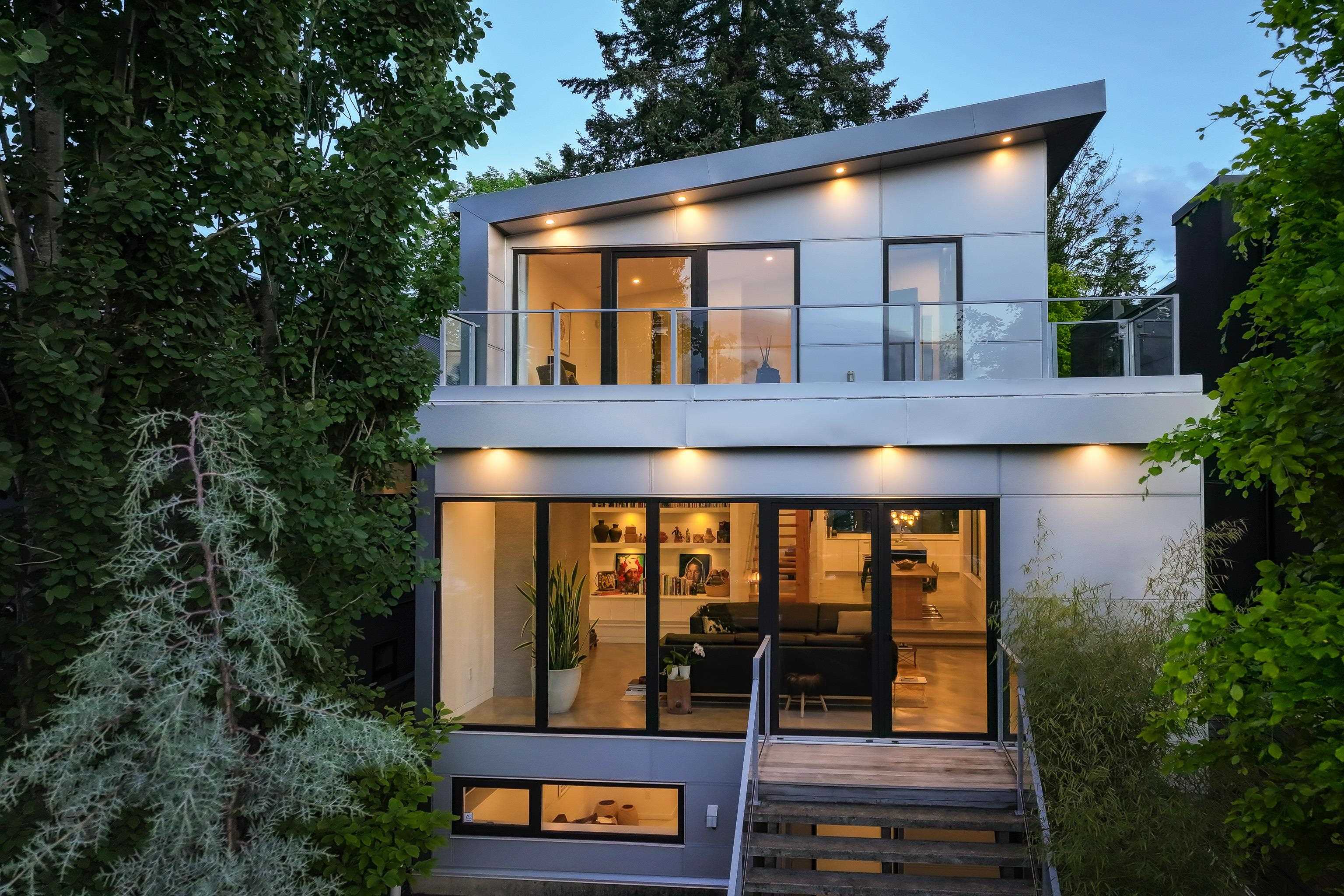
Highlights
Description
- Home value ($/Sqft)$1,181/Sqft
- Time on Houseful
- Property typeResidential
- Neighbourhood
- CommunityShopping Nearby
- Median school Score
- Year built2014
- Mortgage payment
This architecturally designed West Coast Modern home in cool coveted East Van blends timeless elegance with lush, natural surroundings. Meticulously maintained, it features premium materials chosen for comfort, style, and longevity. Expansive Cascade windows frame lush gardens and North Shore Mountain views, filling the home with light. The open-concept layout is anchored by a massive kitchen island and enriched with custom millwork and designer touches-like a solid oak floating staircase. Clad in sleek, maintenance-free aluminium composite panels, the exterior will never need painting. Curated gardens with indigenous plantings and a living roof atop the Laneway Home add a sustainable flourish. The laneway home and the lower-level suite offer strong mortgage support. OH, Oct 25, Sat 1-3pm
MLS®#R3048817 updated 6 hours ago.
Houseful checked MLS® for data 6 hours ago.
Home overview
Amenities / Utilities
- Heat source Natural gas, radiant
- Sewer/ septic Public sewer, sanitary sewer, storm sewer
Exterior
- Construction materials
- Foundation
- Roof
- Fencing Fenced
- # parking spaces 1
- Parking desc
Interior
- # full baths 5
- # half baths 1
- # total bathrooms 6.0
- # of above grade bedrooms
- Appliances Washer/dryer, dishwasher, refrigerator, stove
Location
- Community Shopping nearby
- Area Bc
- View Yes
- Water source Public
- Zoning description R1-1
- Directions Bfc4afd190116e9525db9153ac432196
Lot/ Land Details
- Lot dimensions 4740.45
Overview
- Lot size (acres) 0.11
- Basement information Finished, exterior entry
- Building size 3386.0
- Mls® # R3048817
- Property sub type Single family residence
- Status Active
- Virtual tour
- Tax year 2025
Rooms Information
metric
- Recreation room 3.251m X 5.258m
- Foyer 1.499m X 3.759m
- Kitchen 2.642m X 4.115m
- Living room 3.581m X 4.928m
- Bedroom 2.489m X 3.429m
- Foyer 1.702m X 2.108m
- Dressing room 3.531m X 4.851m
Level: Above - Bedroom 3.277m X 3.81m
Level: Above - Walk-in closet 1.6m X 3.81m
Level: Above - Primary bedroom 3.861m X 4.115m
Level: Above - Den 2.921m X 4.293m
Level: Above - Kitchen 3.937m X 5.207m
Level: Main - Bedroom 2.184m X 2.921m
Level: Main - Foyer 2.667m X 3.429m
Level: Main - Living room 2.667m X 2.845m
Level: Main - Kitchen 2.667m X 3.454m
Level: Main - Dining room 2.794m X 3.937m
Level: Main - Mud room 2.286m X 3.302m
Level: Main - Living room 5.41m X 7.518m
Level: Main
SOA_HOUSEKEEPING_ATTRS
- Listing type identifier Idx

Lock your rate with RBC pre-approval
Mortgage rate is for illustrative purposes only. Please check RBC.com/mortgages for the current mortgage rates
$-10,666
/ Month25 Years fixed, 20% down payment, % interest
$
$
$
%
$
%

Schedule a viewing
No obligation or purchase necessary, cancel at any time
Nearby Homes
Real estate & homes for sale nearby






