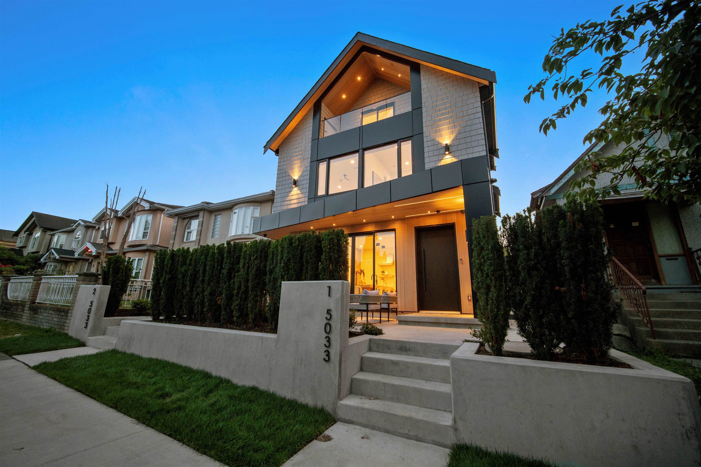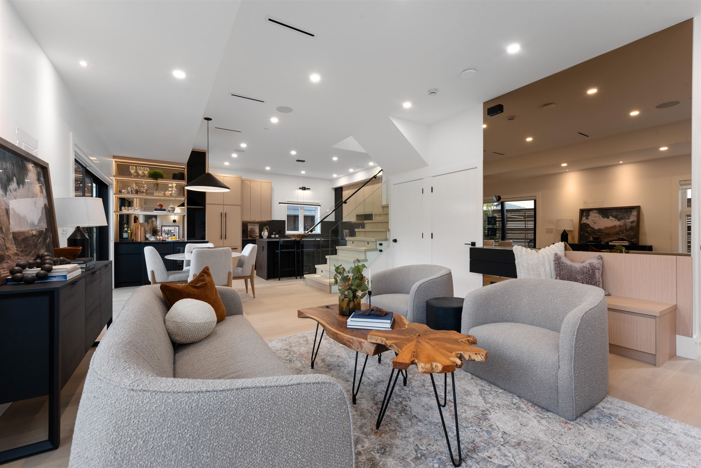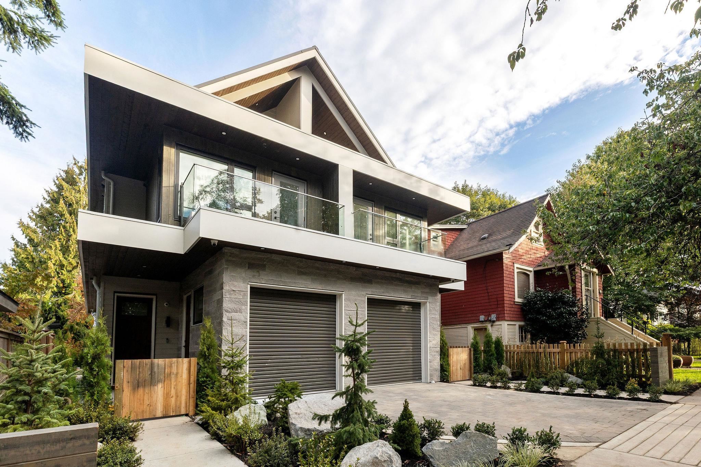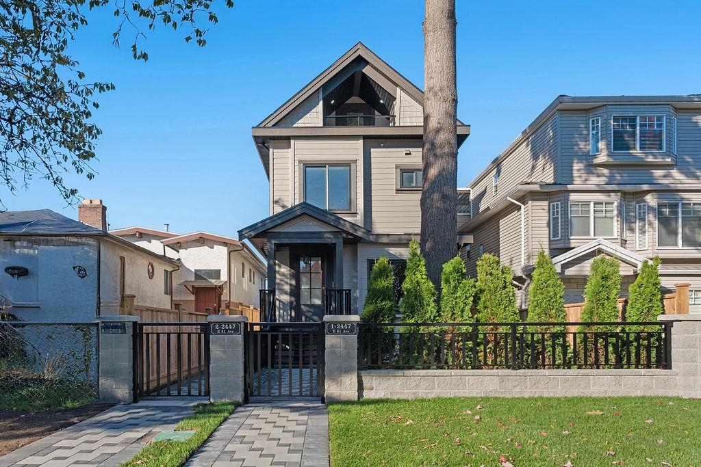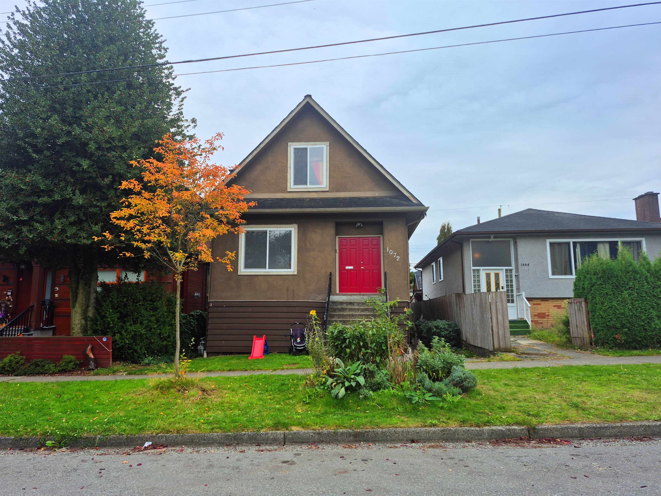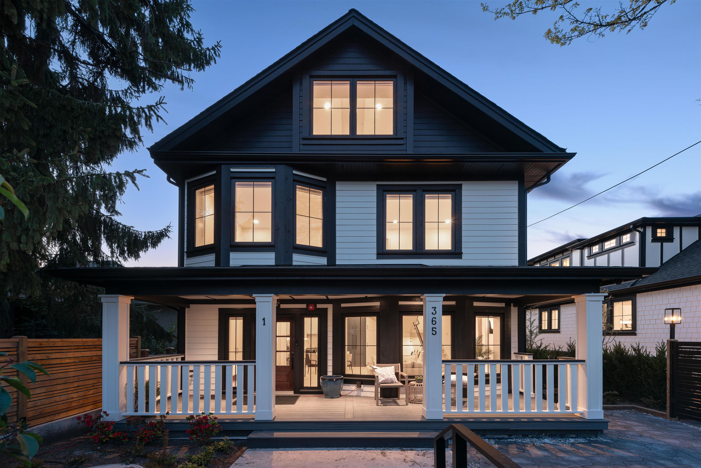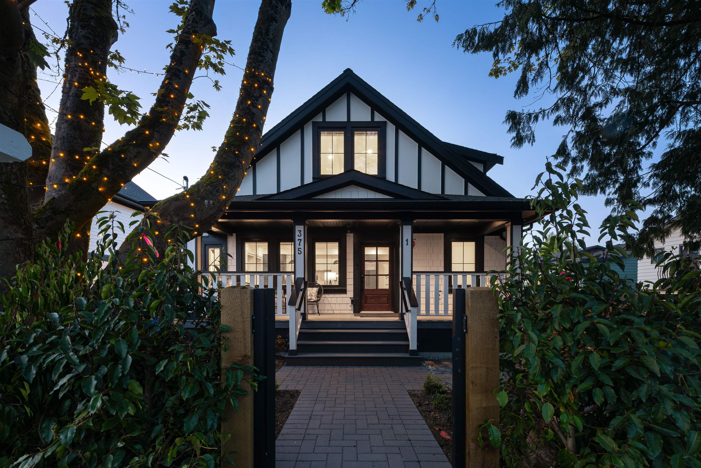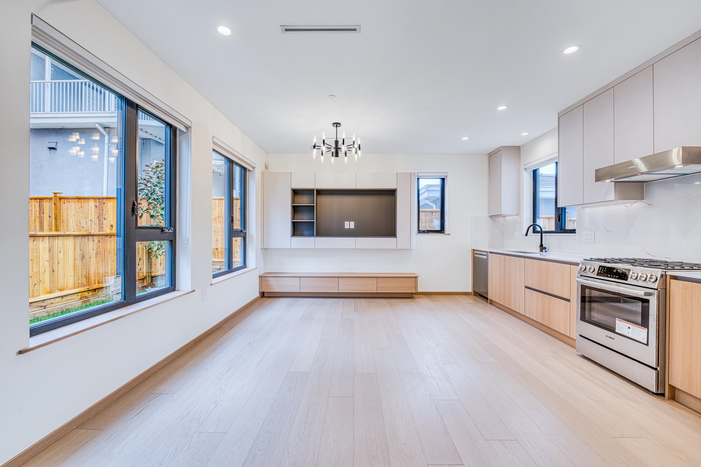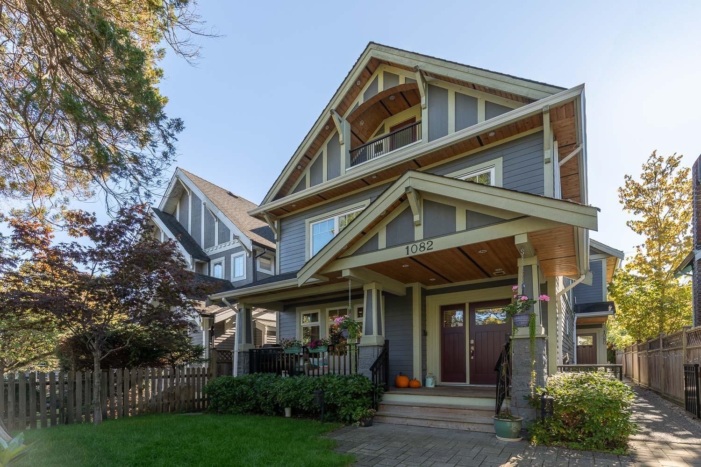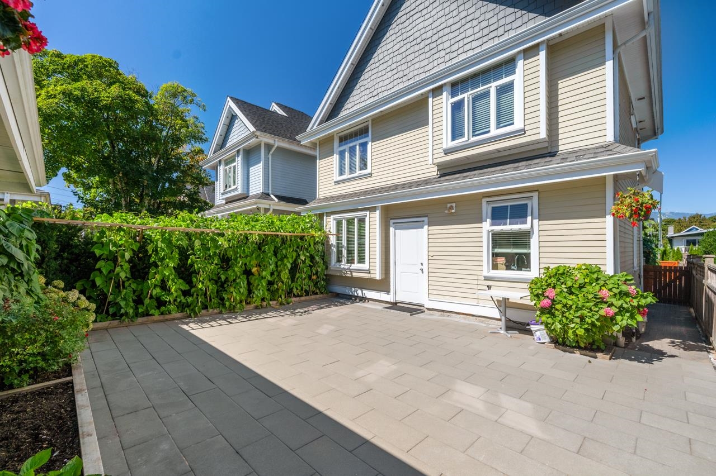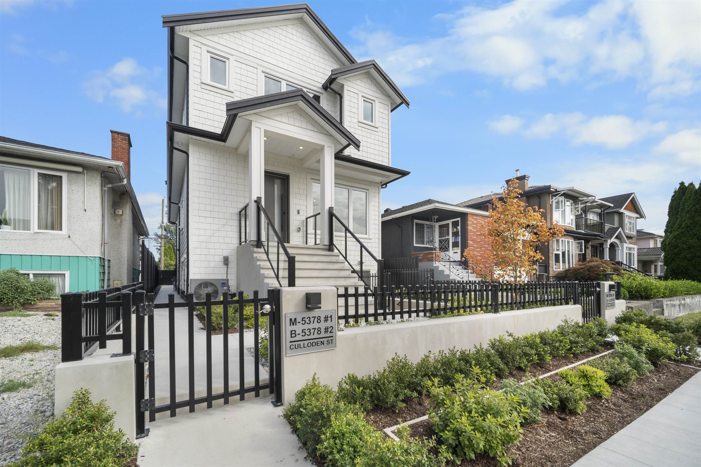- Houseful
- BC
- Vancouver
- Kensington - Cedar Cottage
- 5222 Argyle Street
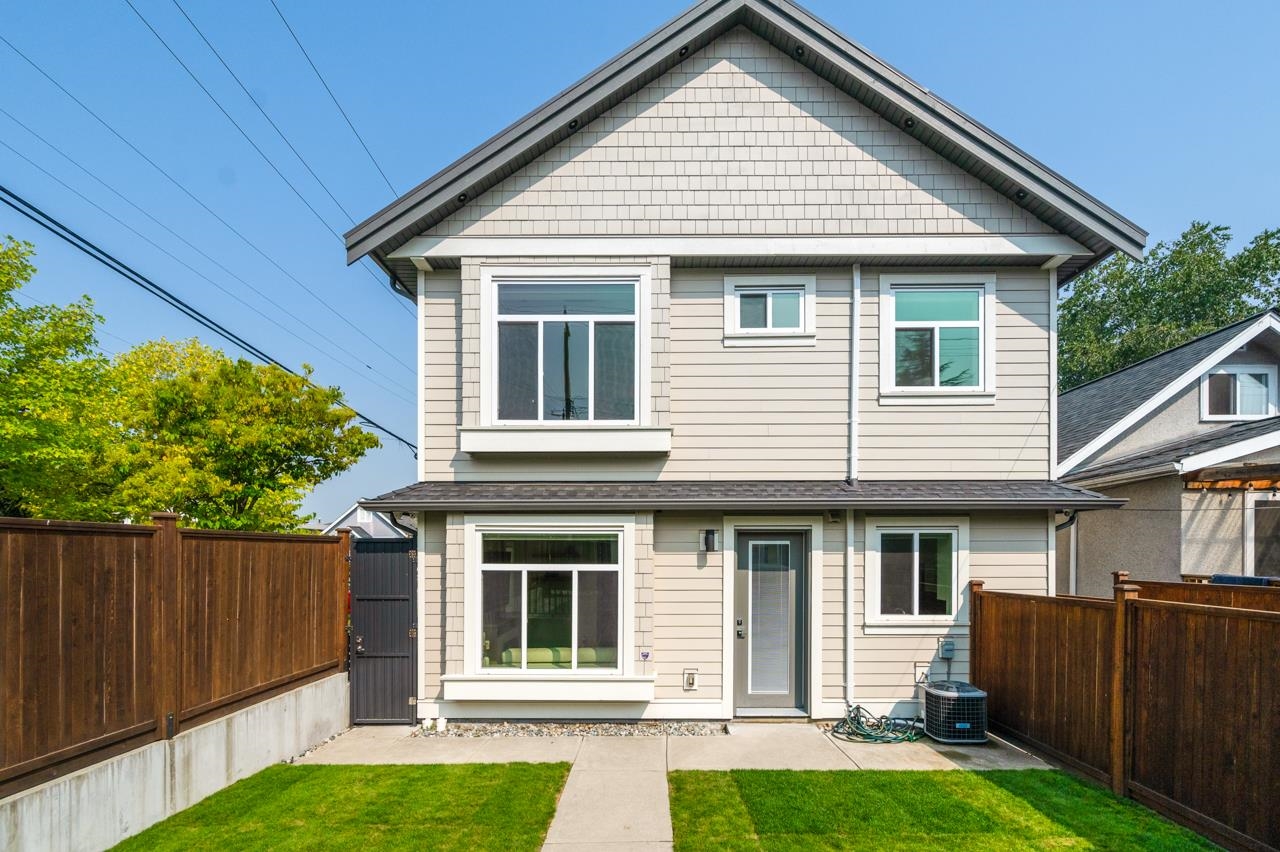
5222 Argyle Street
5222 Argyle Street
Highlights
Description
- Home value ($/Sqft)$1,327/Sqft
- Time on Houseful
- Property typeResidential
- Neighbourhood
- Median school Score
- Year built2021
- Mortgage payment
Gorgeous duplex in Kensington Cedar Cottage. Stunning 3 bedroom, 3 bathroom home situated on a beautiful corner lot with beautiful city and mountain views. Open concept living on the main floor with 9' ceilings, a sleek fireplace and full bath. Modern kitchen with S/S appliances. Relax or entertain in your private backyard. The top floor offers 3 beds, 2 baths with a spacious Primary bedroom with a spa-like ensuite bath and walk in closet. Complete with HRV, A/C, Radiant Heat, quartz counters, security cameras, white oak engineered flooring, private detached garage plus carport and new home warranty. Located just steps away from Kensington Community Center, within walking distance to schools, transportation, shops and restaurants along Victoria Dr. OPEN HOUSES THIS SAT&SUN 2-4PM
Home overview
- Heat source Radiant
- Sewer/ septic Community, sanitary sewer, storm sewer
- Construction materials
- Foundation
- Roof
- Fencing Fenced
- # parking spaces 2
- # full baths 3
- # total bathrooms 3.0
- # of above grade bedrooms
- Appliances Washer/dryer, dishwasher, refrigerator, stove
- Area Bc
- View Yes
- Water source Public
- Zoning description R1-1
- Lot dimensions 3663.0
- Lot size (acres) 0.08
- Basement information None
- Building size 1130.0
- Mls® # R3042847
- Property sub type Duplex
- Status Active
- Tax year 2025
- Primary bedroom 3.327m X 3.734m
Level: Above - Bedroom 2.337m X 2.565m
Level: Above - Bedroom 2.362m X 2.464m
Level: Above - Dining room 2.007m X 3.581m
Level: Main - Laundry 0.914m X 0.914m
Level: Main - Kitchen 2.565m X 3.785m
Level: Main - Foyer 1.219m X 1.829m
Level: Main - Living room 4.318m X 2.972m
Level: Main
- Listing type identifier Idx

$-3,997
/ Month

