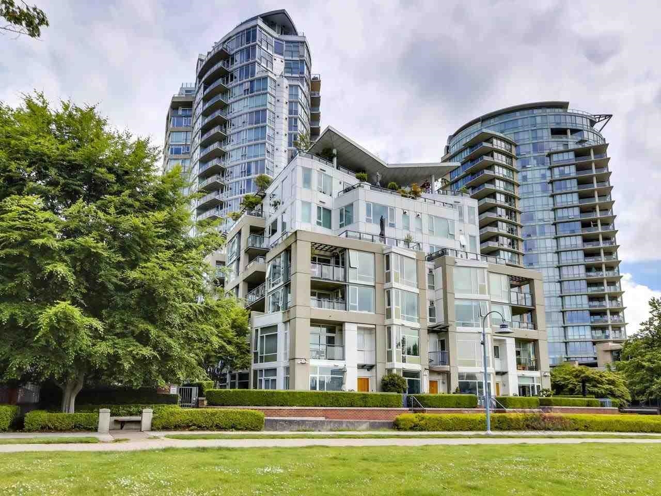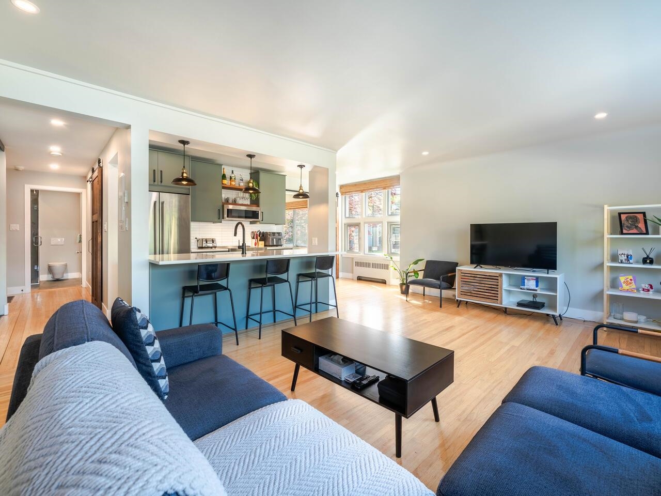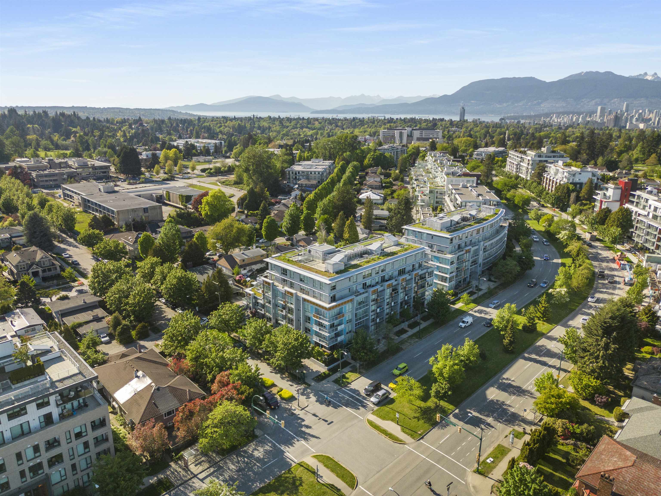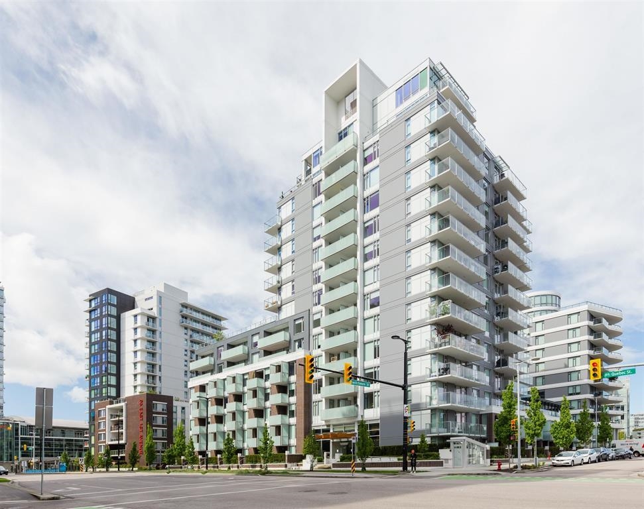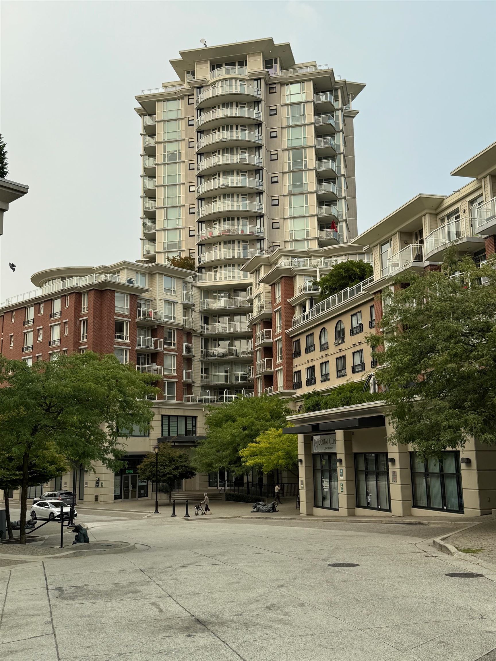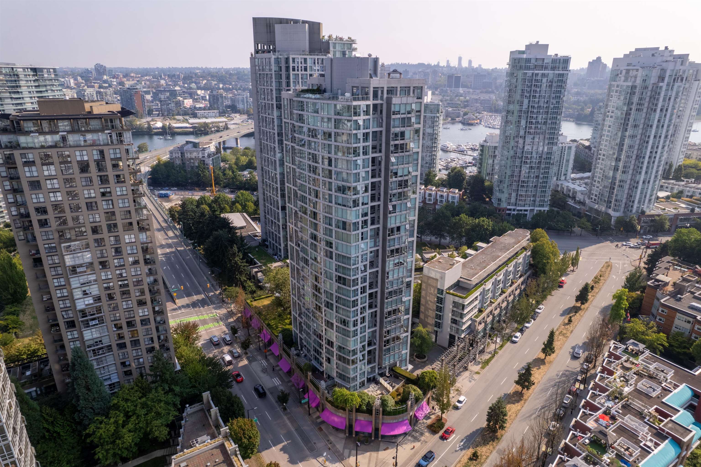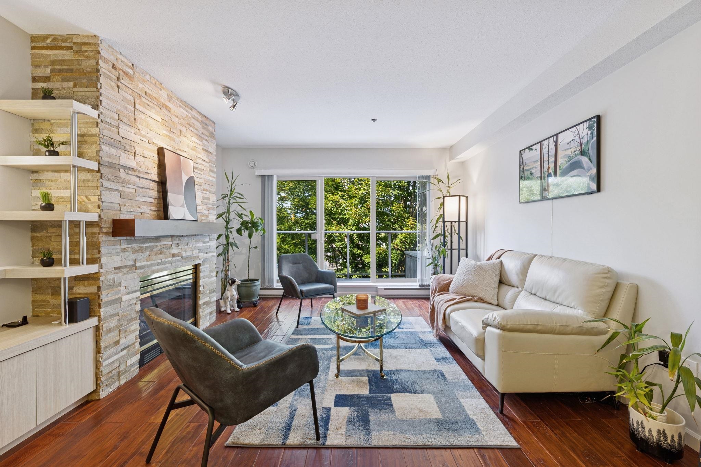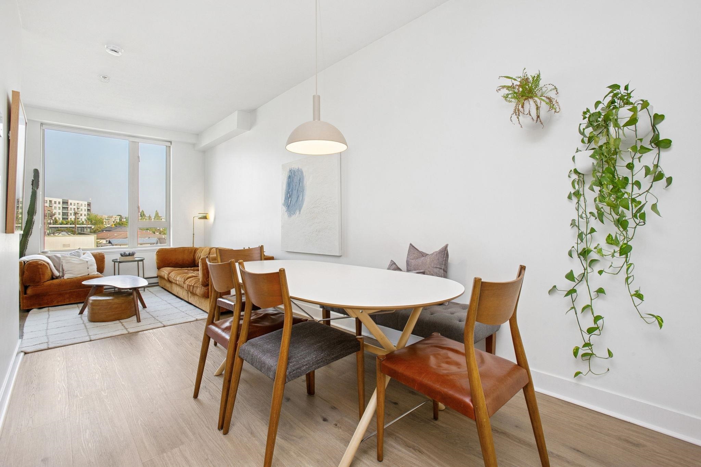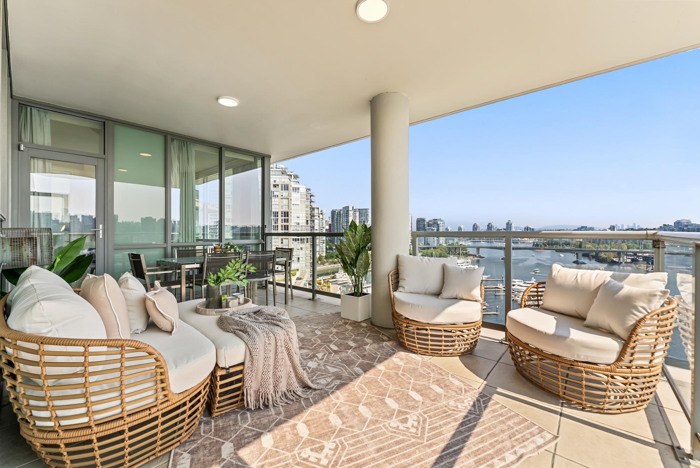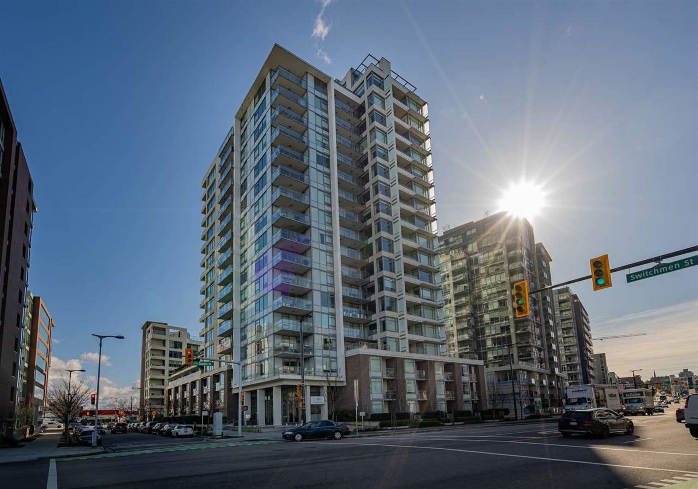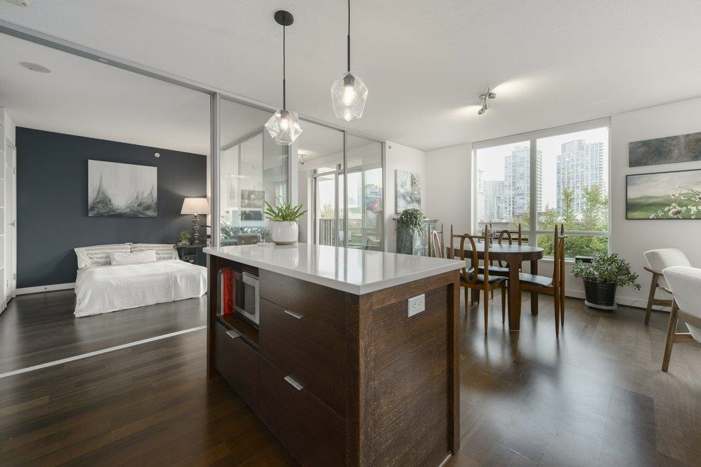- Houseful
- BC
- Vancouver
- South Cambie
- 528 West King Edward Avenue #411
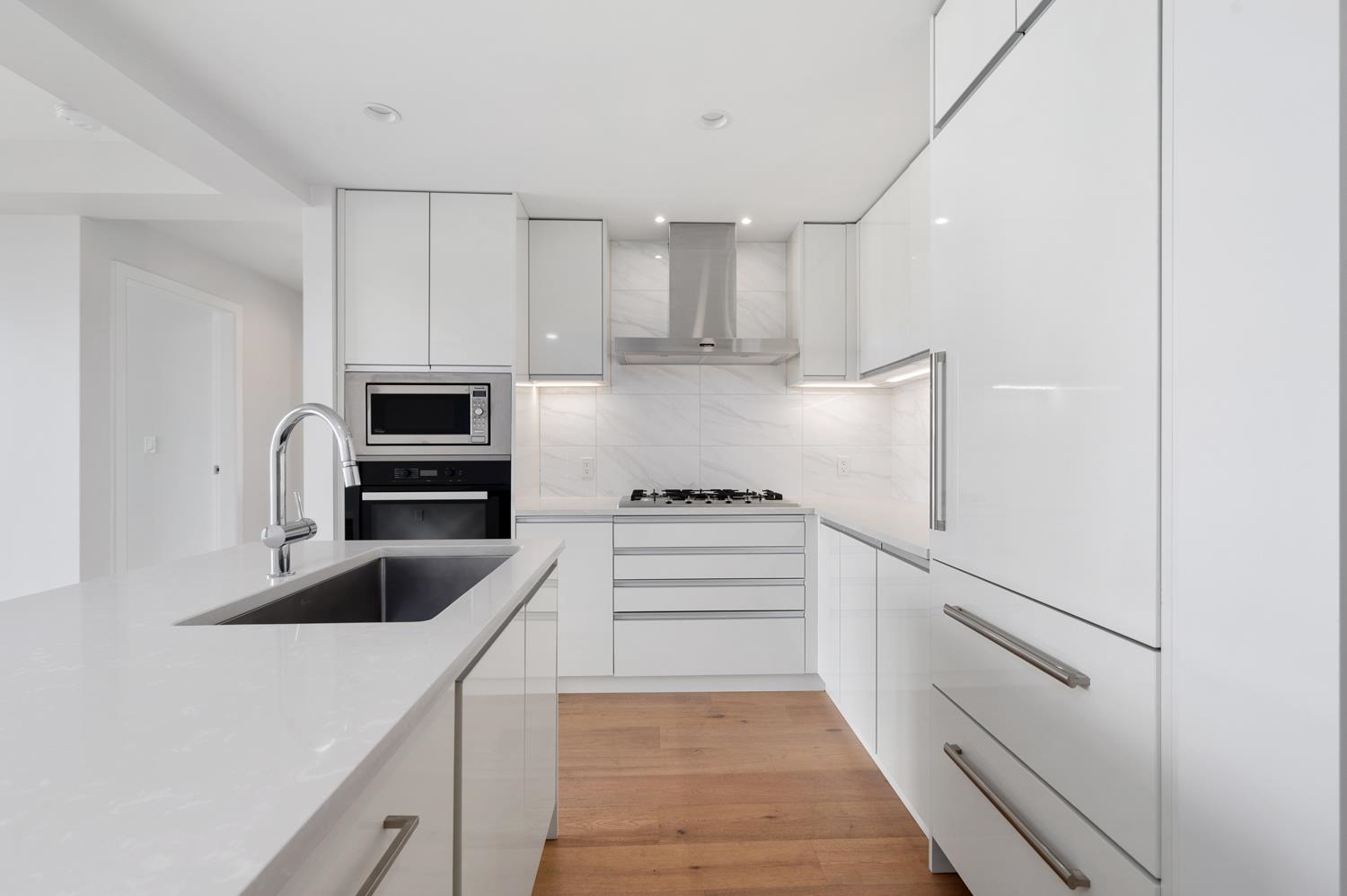
528 West King Edward Avenue #411
For Sale
79 Days
$1,349,000 $100K
$1,249,000
3 beds
2 baths
1,219 Sqft
528 West King Edward Avenue #411
For Sale
79 Days
$1,349,000 $100K
$1,249,000
3 beds
2 baths
1,219 Sqft
Highlights
Description
- Home value ($/Sqft)$1,025/Sqft
- Time on Houseful
- Property typeResidential
- Neighbourhood
- Median school Score
- Year built2020
- Mortgage payment
Stunning 3-Bed + Den, 2-Bath Condo in Cambie! This spacious 3-bed + den, 2-bath condo offers luxury, convenience & breathtaking north-facing views. Steps from W King Edward Canada Line & 5 mins to Queen Elizabeth Park, it features an open-concept living area, floor-to-ceiling windows & a gourmet kitchen with high-end Miele appliances, gas cooktop, large island & custom cabinetry. Enjoy a private 160 sqft south-facing balcony & year-round comfort with central A/C. Additional perks include in-suite laundry, 1 parking stall & storage locker. Building amenities: rooftop deck, outdoor BBQ area, playground, garden & party room. Located in a vibrant neighborhood near bike lanes, cafes, shops & just 15 mins from Downtown, UBC & Richmond.
MLS®#R3017944 updated 22 hours ago.
Houseful checked MLS® for data 22 hours ago.
Home overview
Amenities / Utilities
- Heat source Heat pump
Exterior
- # total stories 6.0
- Construction materials
- Foundation
- Roof
- # parking spaces 1
- Parking desc
Interior
- # full baths 2
- # total bathrooms 2.0
- # of above grade bedrooms
- Appliances Washer/dryer, dishwasher, refrigerator, stove, microwave
Location
- Area Bc
- Subdivision
- View Yes
- Water source Public
- Zoning description Cd-1
- Directions 81b2eecb9af94e7ffcc57d0826648952
Overview
- Basement information None
- Building size 1219.0
- Mls® # R3017944
- Property sub type Apartment
- Status Active
- Virtual tour
- Tax year 2024
Rooms Information
metric
- Kitchen 2.87m X 3.226m
Level: Main - Primary bedroom 3.226m X 3.15m
Level: Main - Foyer 1.448m X 2.819m
Level: Main - Dining room 1.956m X 3.785m
Level: Main - Den 2.235m X 1.473m
Level: Main - Bedroom 3.429m X 3.48m
Level: Main - Living room 2.921m X 3.785m
Level: Main - Walk-in closet 2.515m X 2.057m
Level: Main - Bedroom 3.429m X 4.47m
Level: Main
SOA_HOUSEKEEPING_ATTRS
- Listing type identifier Idx

Lock your rate with RBC pre-approval
Mortgage rate is for illustrative purposes only. Please check RBC.com/mortgages for the current mortgage rates
$-3,331
/ Month25 Years fixed, 20% down payment, % interest
$
$
$
%
$
%

Schedule a viewing
No obligation or purchase necessary, cancel at any time
Nearby Homes
Real estate & homes for sale nearby

