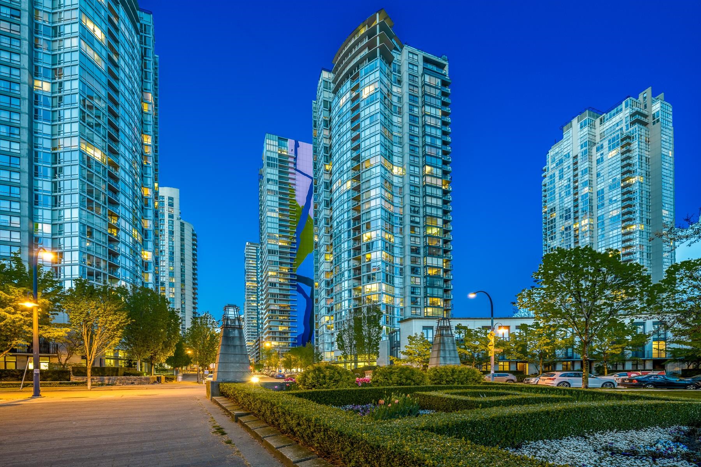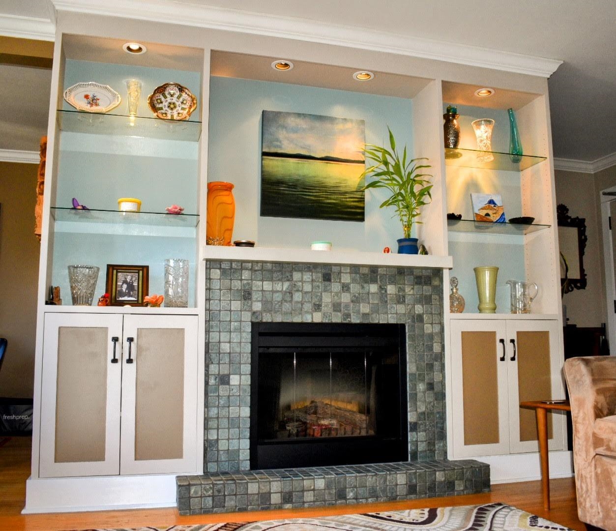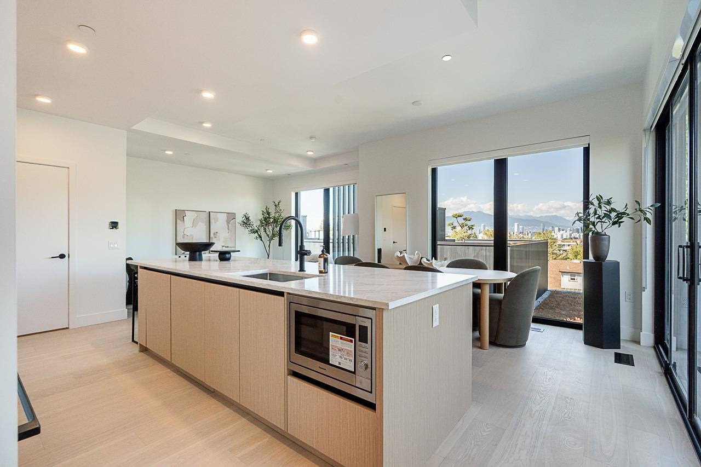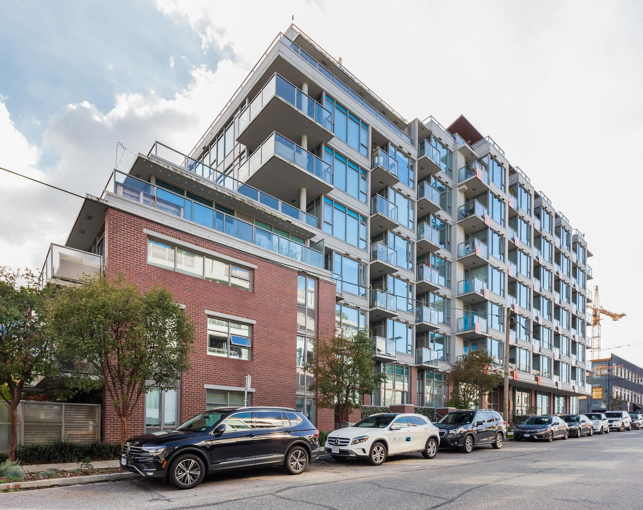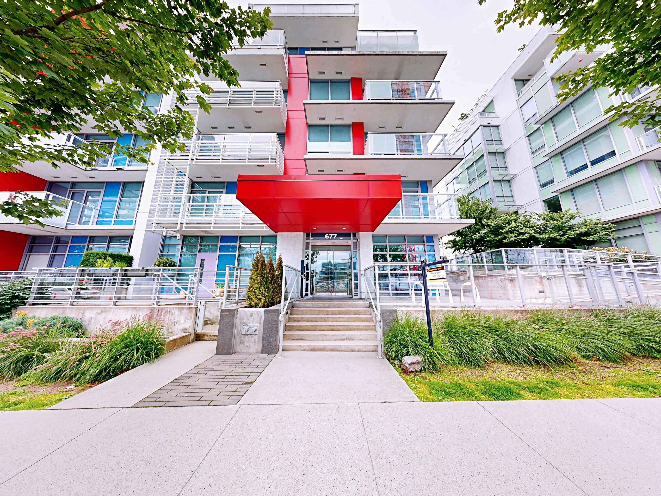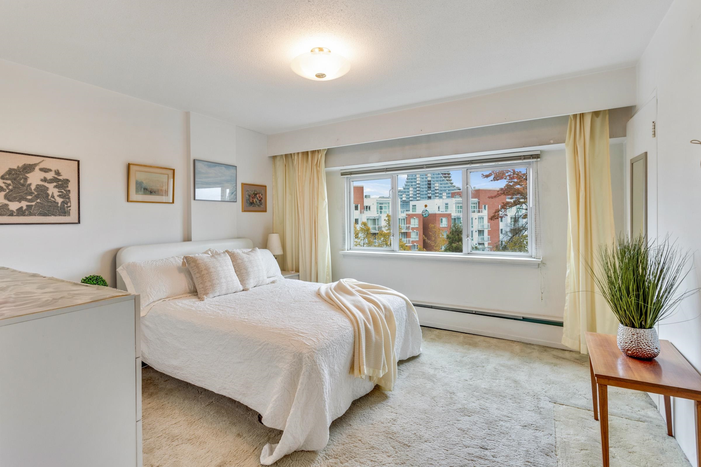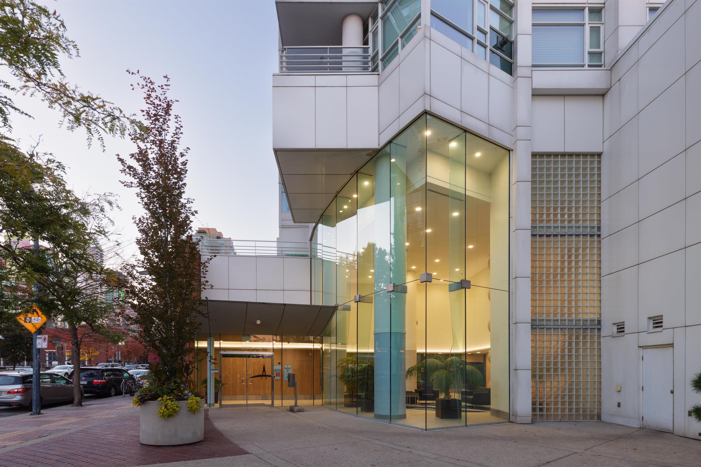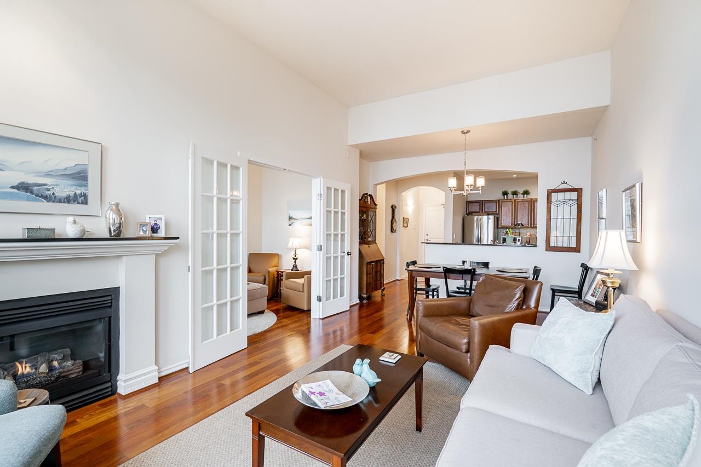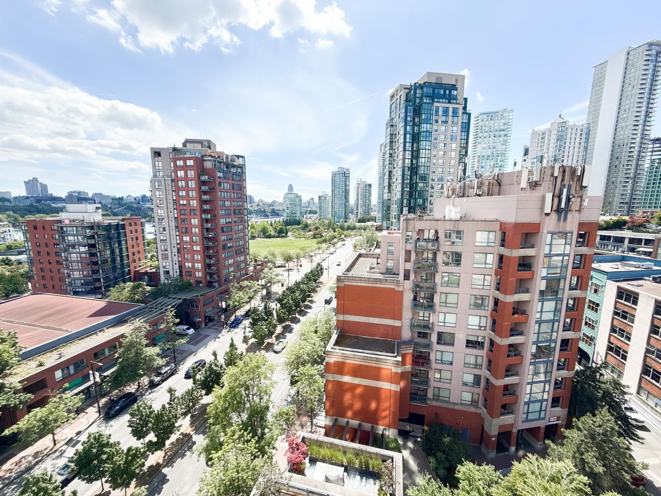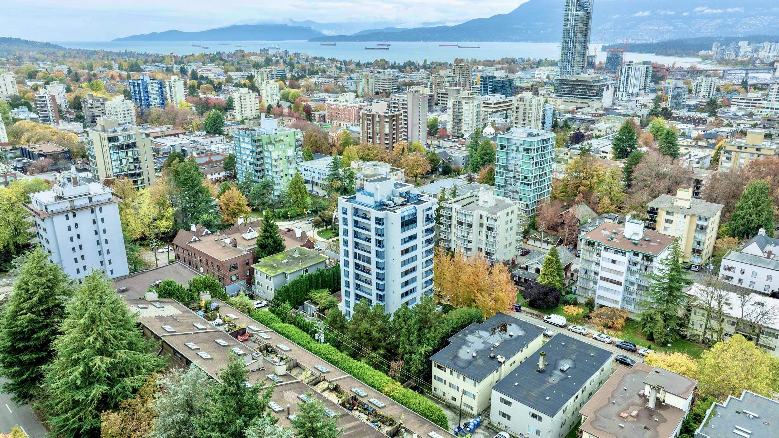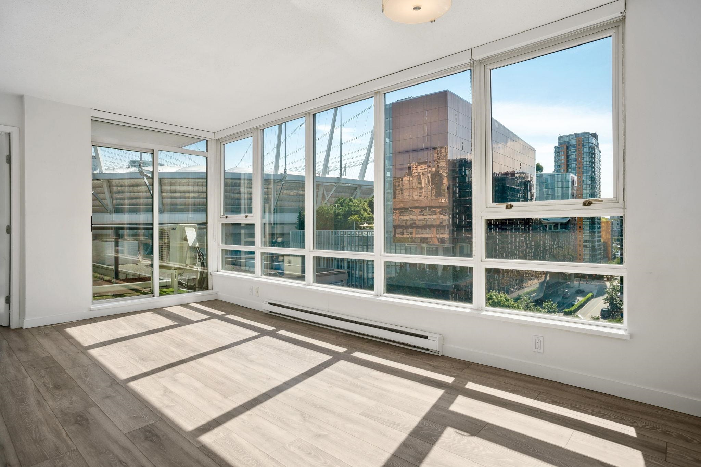Select your Favourite features
- Houseful
- BC
- Vancouver
- South Cambie
- 528 West King Edward Avenue #508
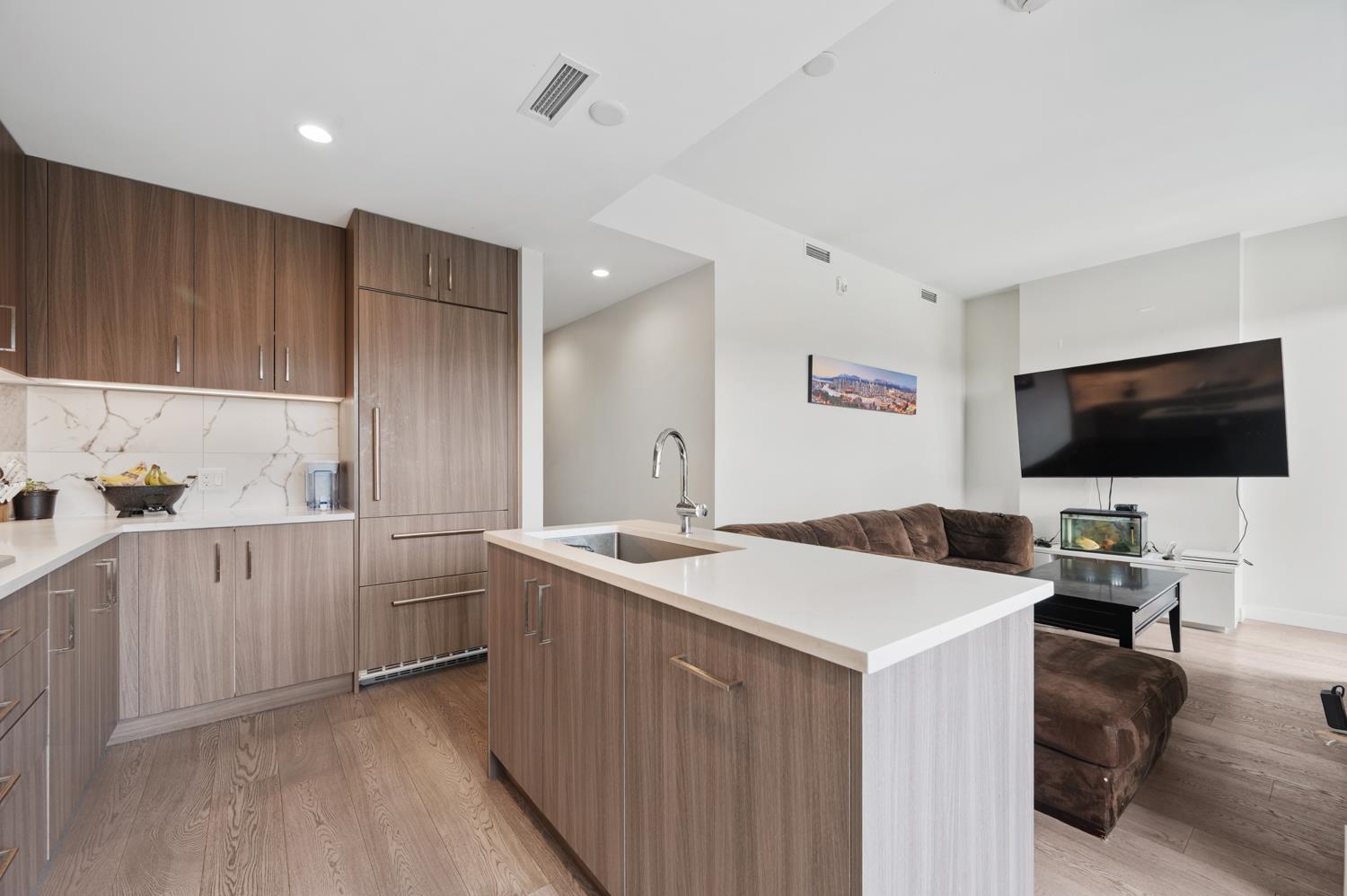
528 West King Edward Avenue #508
For Sale
191 Days
$1,299,000 $50K
$1,249,000
3 beds
3 baths
1,357 Sqft
528 West King Edward Avenue #508
For Sale
191 Days
$1,299,000 $50K
$1,249,000
3 beds
3 baths
1,357 Sqft
Highlights
Description
- Home value ($/Sqft)$920/Sqft
- Time on Houseful
- Property typeResidential
- Neighbourhood
- Median school Score
- Year built2020
- Mortgage payment
Quiet side of the building! This spacious 3 bed, 2 bath split-level home in Cambie feels more like a house than a condo. Featuring 9’ ceilings, hardwood floors, A/C & floor-to-ceiling windows, it's flooded with natural light. Gourmet Miele kitchen opens to a large wrap-around balcony, perfect for entertaining. Upstairs, 2 beds (incl. primary) access a 2nd private balcony w/ stunning city & mtn views. Thoughtful layout offers separated bedrooms & a flex/den for added storage or office. Solid concrete construction, 2 side-by-side parking, locker, plus building amenities: rooftop deck, BBQ area, lounge & playground. Steps to Canada Line, QE Park, Hillcrest & Cambie Village. A rare find offering comfort, style & unbeatable location!
MLS®#R2991315 updated 1 day ago.
Houseful checked MLS® for data 1 day ago.
Home overview
Amenities / Utilities
- Heat source Heat pump
Exterior
- # total stories 6.0
- Construction materials
- Foundation
- Roof
- # parking spaces 2
- Parking desc
Interior
- # full baths 2
- # half baths 1
- # total bathrooms 3.0
- # of above grade bedrooms
- Appliances Washer/dryer, dishwasher, refrigerator, stove, microwave
Location
- Area Bc
- Subdivision
- View Yes
- Water source Public
- Zoning description Cd-1
- Directions 81b2eecb9af94e7ffcc57d0826648952
Overview
- Basement information None
- Building size 1357.0
- Mls® # R2991315
- Property sub type Apartment
- Status Active
- Virtual tour
- Tax year 2024
Rooms Information
metric
- Bedroom 3.556m X 3.277m
- Other 3.734m X 2.057m
- Primary bedroom 3.556m X 3.251m
- Storage 0.914m X 1.829m
- Living room 3.785m X 2.997m
Level: Main - Den 2.159m X 1.676m
Level: Main - Bedroom 2.769m X 2.642m
Level: Main - Foyer 1.829m X 1.651m
Level: Main - Kitchen 3.734m X 2.997m
Level: Main
SOA_HOUSEKEEPING_ATTRS
- Listing type identifier Idx

Lock your rate with RBC pre-approval
Mortgage rate is for illustrative purposes only. Please check RBC.com/mortgages for the current mortgage rates
$-3,331
/ Month25 Years fixed, 20% down payment, % interest
$
$
$
%
$
%

Schedule a viewing
No obligation or purchase necessary, cancel at any time
Nearby Homes
Real estate & homes for sale nearby

